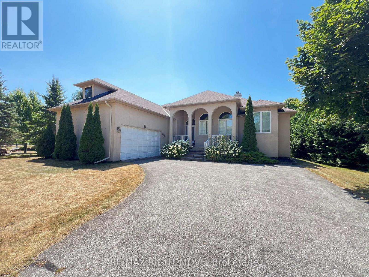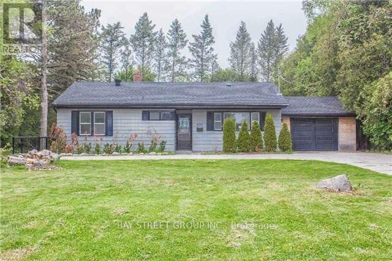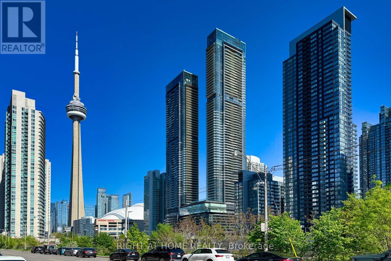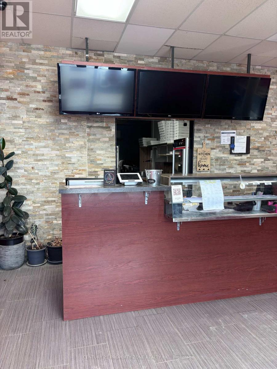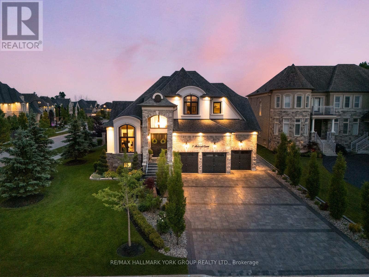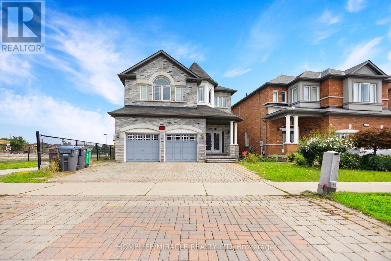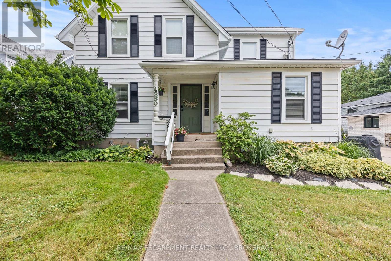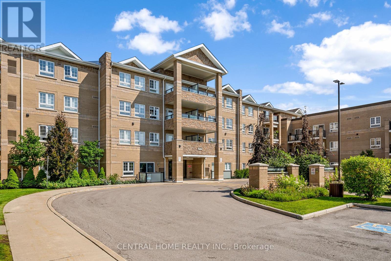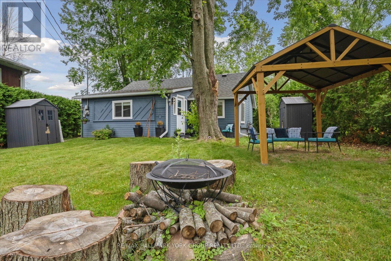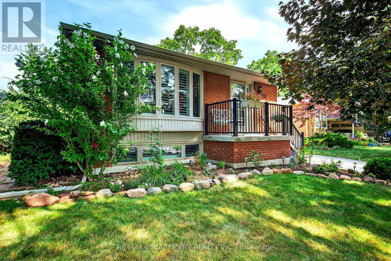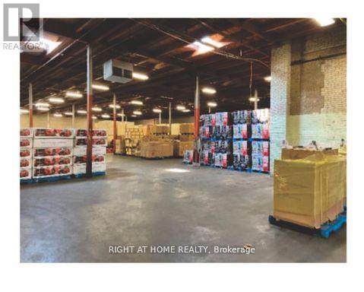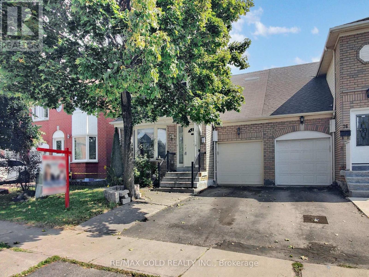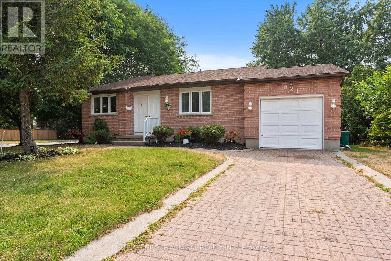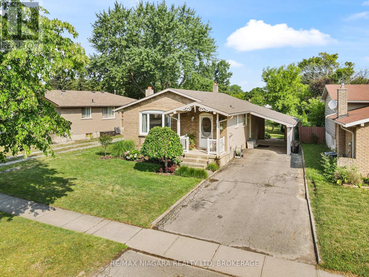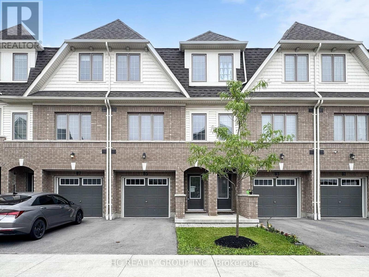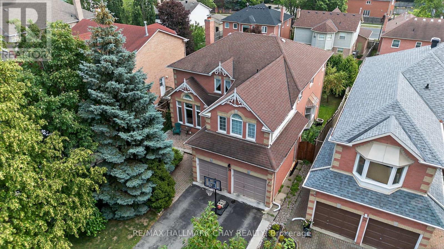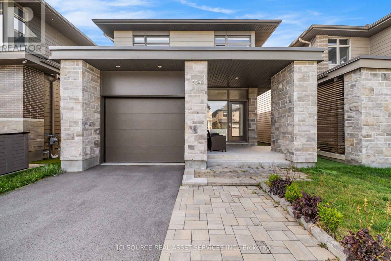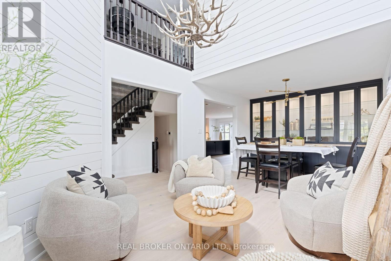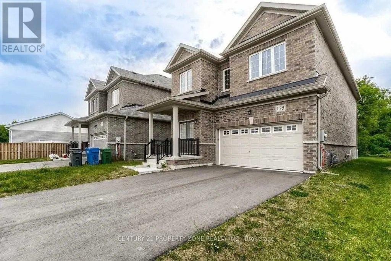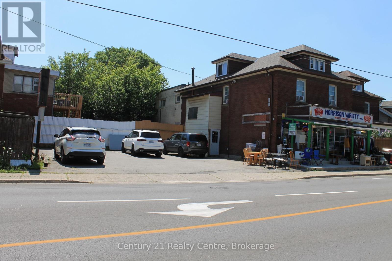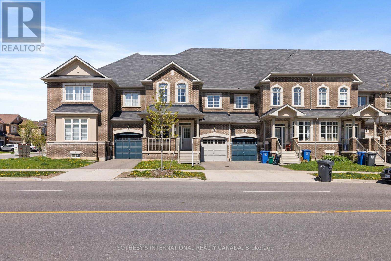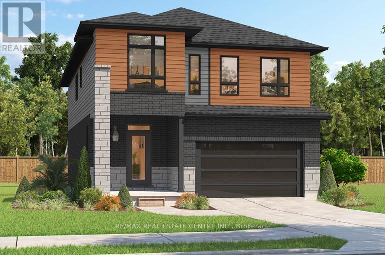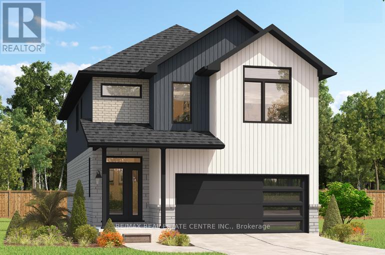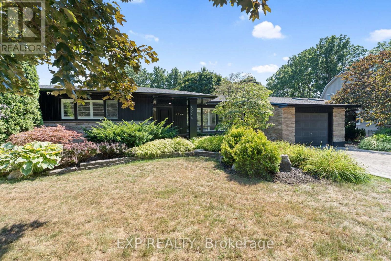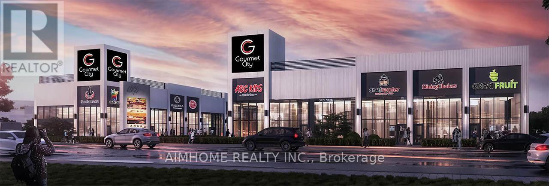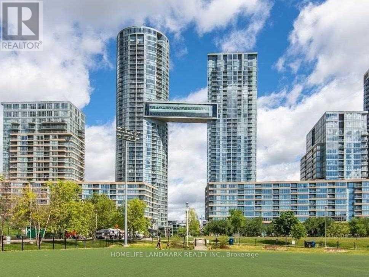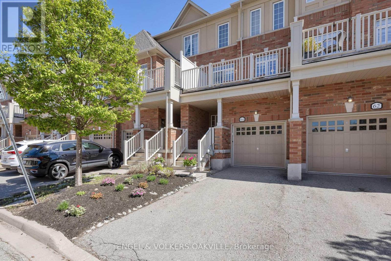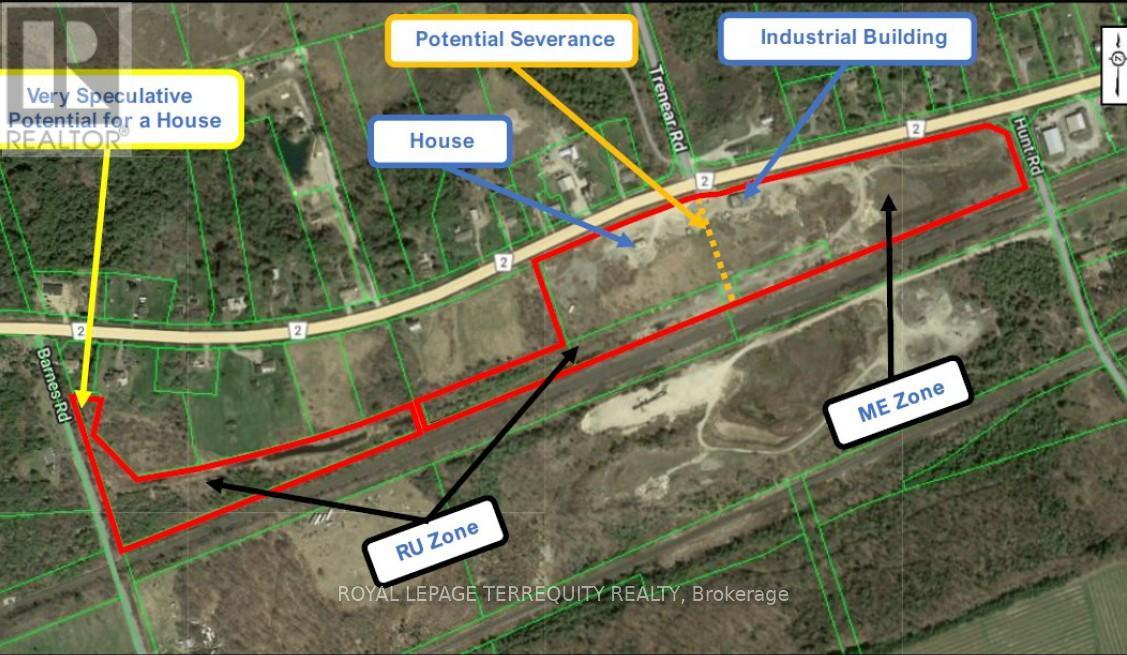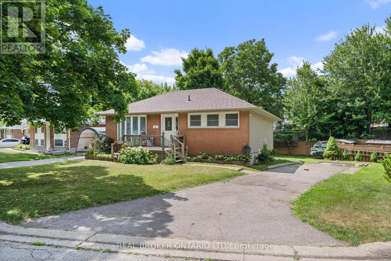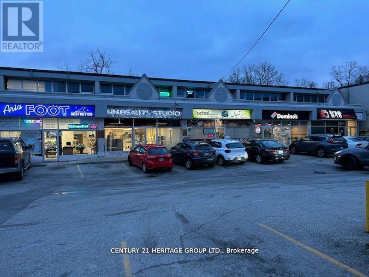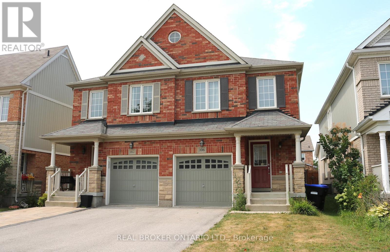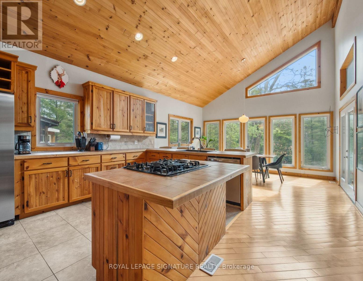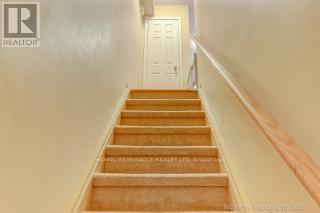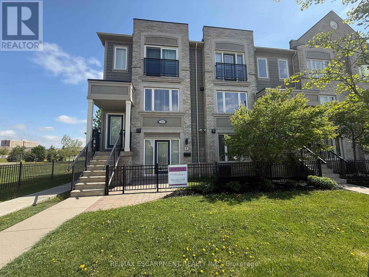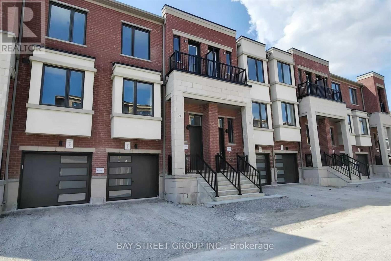Team Finora | Dan Kate and Jodie Finora | Niagara's Top Realtors | ReMax Niagara Realty Ltd.
Listings
14 Sandlewood Trail
Ramara, Ontario
Welcome home to the beautiful waterfront community of Bayshore Village on the shores of Lake Simcoe! This exquisite 3-bedroom bungalow offers an open-concept layout that seamlessly blends comfort and elegance, perfect for those who appreciate quality, style, and peaceful living. As you step through the front door, you are immediately greeted by a bright and spacious living area, designed for both relaxation and entertaining. Large windows flood the space with natural light, highlighting the tasteful finishes throughout. The open concept style makes this home ideal for hosting guests or enjoying quiet family dinners. The chef-inspired kitchen, features a large island with stainless steel countertops perfect for meal prep or casual gatherings. Whether you're a seasoned cook or an occasional chef, this kitchen has everything you need to create your culinary masterpieces. The master suite is a true retreat with a luxurious ensuite bath, a fireplace and a walk-out to the deck and your hot-tub with serene views of the golf course providing the perfect escape at the end of a busy day. Two additional well-appointed bedrooms provide plenty of space for family or guests, and a second full bathroom ensures comfort and convenience for all. Step outside onto the expansive deck and take in the tranquil views of the landscaped gardens, a perfect setting for enjoying your morning coffee or relaxing with a good book. With the golf course as your backyard, every day feels like a vacation. Bayshore Village is renowned for its serene atmosphere, access to waterfront living, and a tight-knit community that offers unparalleled lifestyle benefits, including a community club-house, swimming pool, tennis courts, boat-slips and RV Storage. You're just steps away from nature trails, boating, and everything this lakefront community has to offer. This is more than just a home, it's a lifestyle! (id:61215)
1011 Janette Street
Newmarket, Ontario
Premium 99 x 184 ft lot, Privately Fenced with Mature Trees. It features a 12-car U-shaped Concrete Driveway at the front. This Sun Filled Home Offers Two Bedrooms and a large eat-in kitchen with white Marble Counters. And a Luxurious Spa Washroom with a Custom Mosaic glass Shower and an Oversized Jacuzzi Soaker tub. The Lower level boasts a Spacious, Open-Concept Two-bedroom apartment with a Separate Side Entrance. (id:61215)
79 Annsleywood Court
Vaughan, Ontario
Fully Furnished Executive Lease. Short or Long Term. ***Stunning 5 Bedroom Home*** Offering approximate 3,279 Sq Ft of upgraded Living space. Features a main floor primary bedroom, plus a second bedroom or office, with two additional bedrooms upstairs- each with its own ensuite and a large media room or optional fifth bedroom. High-end finishes throughout. **Enjoy a private, resort-style backyard and comfortable, designer furnishings included. Located minutes from Kleinburg Village, Copper Creek Golf Course, restaurants, and shops. Ideal for corporate relocation or families in transition. Flexible lease terms available. Move in ready. (id:61215)
1316 - 480 Front Street W
Toronto, Ontario
Welcome to this spacious and modern 1+Den condo by Tridel, offering 694 sq.ft of comfortable living in a vibrant downtown setting. Enjoy 5-star amenities including a fitness studio, games room, entertainment lounge, rooftop terrace, outdoor pool, and more! Conveniently connected to a contemporary shopping complex with restaurants, Shoppers Drug Mart, LCBO, Indigo, banks, and other essential services right at your doorstep. (id:61215)
2030 Meadowgate Boulevard
London South, Ontario
Excellent Opportunity to Bring Your Own Brand!Non-franchise pizza store located in a busy neighborhood within the Summerside community of London. Well-maintained layout with seating for 10 customers. This business has been established for over 25 years and is being sold as an asset sale only. Business name is not for Sale, Bring your own Business Name.All chattels and fixtures are included in the price. All equipment is fully owned no leases. Located in a high-traffic plaza along side Circle K, a spa, and other businesses. Close to a major highway, schools, places of worship, and a large residential area.Strong sales generated through online platforms including Uber Eats, SkipTheDishes, and the business own website. Monthly rent $3826 + HST and a long-term lease available. (id:61215)
2 Tidnish Court
King, Ontario
This estate bungaloft offers a blend of refined living and timeless sophistication in a serene atmosphere. At the heart of the home lies a chef-inspired kitchen outfitted with professional appliances, sleek quartz countertops, backsplash, central island, walk-in pantry & servery, ideal for everyday living or upscale entertaining. The soaring two-storey family room is perfect for grand gatherings, offering breathtaking views of the backyard oasis through expansive windows that flood the space with natural light. The main-floor primary suite featuring walk-in closets and a spa-like 5-piece ensuite is designed for pure indulgence. A second bedroom, currently styled as a dressing room is conveniently located beside the primary suite and includes its own 3-piece bath.Throughout the home, warmth and charm abound, elevated by custom drapery, beautiful fireplaces, and two radiant motorized chandeliers that lend a touch of glamour to the living space. Step outside into your own resort-style paradise, complete with a glistening pool, a rejuvenating hot tub, and a cabana featuring a 2-piece bath and storage. Entertain in comfort under the custom gazebo with a TV and ceiling fan, surrounded by manicured gardens, fruit trees, and a thriving vegetable patch all set within beautifully landscaped grounds.The fully finished walk-up basement offers flexibility, whether as a private in-law or nanny suite, guest accommodations, or a teen retreat. It includes a full kitchen, dining area, cozy family room with LED fireplace & feature wall, exercise room, a large bedroom with ensuite, an additional 3-piece guest bath, and a spacious laundry room. With minor modifications, the basement can easily be converted into a 2-3 bedroom suite.For car enthusiasts, the three-car garage is finished to perfection with epoxy floors and is equipped to support one or two car lifts. Nearby schools, charming cafes, conveniences, and golf course.. An exceptional lifestyle opportunity not to be missed. (id:61215)
211 - 1010 Dundas Street E
Whitby, Ontario
Welcome to Harbour Ten10 Luxury Condo! This Stunning 1 Bedroom plus Den with 2 Full Bathrooms is situated in the center of downtown Whitby. This lively, family-oriented community provides an ideal mix of small-town appeal and contemporary amenities, situated just 40 minutes from Toronto. Whitby is the perfect place to settle down, offering a friendly environment, excellent schools, parks, and a stunning lakefront. Traveling is simple with convenient access to highways 407, 401, 412, and the GO Station. Showcasing a spacious layout, the open plan living area is enriched by abundant natural light and stylish finishes. Accompanying the unit are brand-new, premium stainless steel appliances: a stove, refrigerator, microwave, and dishwasher. The balcony provides an outdoor escape for unwinding. A stackable washer and dryer in the ensuite are also provided for extra convenience. You will also enjoy the convenience of one parking spot underground. Play a game in the Games Room, relax in the Relaxation Room, practice mindfulness in the Zen Yoga Room, or exercise in the Fitness Room; there's something available for everyone. There's also a Social Lounge for events, a Playground Area for kids, and BBQ spots with greenspace for enjoying the outdoors. Seize the opportunity to make Harbour Ten10 your finest luxury living residence in Whitby! (id:61215)
628 Twain Avenue
Mississauga, Ontario
Welcome to this stunning 4+3 bedroom detached home in the highly sought-after Meadowvale Village community near Derry & McLaughlin, offering luxury, space, and income potential all in one. Boasting 10-ft ceilings on the main floor and 9-ft upstairs, this freshly painted home features hardwood flooring throughout, elegant crown moulding, pot lights, and a spacious custom-built kitchen with granite countertops and high-end built-in stainless steel appliances. The functional layout includes separate living and dining areas, a cozy family room with fireplace, and two dedicated offices (main and upper level) perfect for working from home. The primary bedroom offers a private balcony, walk-in closet, and a luxurious 5-piece ensuite, while additional bedrooms enjoy Jack & Jill and private bathroom access. The fully finished basement features a 3-bedroom apartment with a separate entrance, full kitchen, bath, laundry, and income potential of $2500 to $3000/month. Exterior highlights include a double garage, wraparound porch, and fully fenced backyard. Located in an excellent family-friendly neighborhood close to top-rated schools, parks, plazas, Heartland Centre, transit, GO Station, and major highways (401/407/410) this is the perfect place to call home or invest with confidence. (id:61215)
4250 William Street
Lincoln, Ontario
Excellent Investment Opportunity in the Heart of Beamsville! This well-maintained legal triplex offers strong income potential and long-term upside in a growing community. Sitting on a massive lot, the property now features three vacant units - two 1-bedroom suites and one 2-bedroom suite giving investors the rare opportunity to set their own rents from day one. Each unit has updated finishes, stainless steel appliances, and private entrances. Tenants will appreciate the modern touches and overall upkeep, while investors will value the low-maintenance appeal. A concrete driveway provides ample parking, and the R3 zoning allows for future flexibility. Located within walking distance to downtown, schools, major bus routes, and shopping, this location is ideal for strong rental demand and long-term equity growth. Dont miss out on this turnkey opportunity to maximize income and build wealth in the heart of Beamsville! (id:61215)
224 - 481 Rupert Avenue
Whitchurch-Stouffville, Ontario
Welcome to Glengrove on the Park, a mid-rise condominium building located right in the heart of family-friendly Stouffville! Turnkey and move-in ready, this unit offers exceptional value for first-time buyers, investors, downsizers, and retirees. On the second floor, you'll find Unit 224, a meticulously maintained 740 sq ft Birch Model, featuring a bright and spacious open-concept layout and walkout to a private, open terrace-perfect for enjoying your morning coffee and outdoor relaxation as the seasons change. The functional floor plan includes laminate throughout, a generous primary bedroom with a large closet, designer wallpaper, and an oversized window offering ample natural light. The family-sized kitchen showcases full-sized stainless steel appliances, a sleek white tile backsplash, and modern cabinetry-ideal for both daily living and entertaining. Off the Foyer, you'll find the separate den which provides versatile use currently utilized as a home office with abundant storage and workspace, it also offers potential to convert into a second bedroom. BONUS: the unit includes the rough-in for a second powder room in the den area, offering future flexibility and added value. One underground parking space and one exclusive locker for storage is also included for added convenience. No shovelling snow on driveways OR off cars here! Glengrove on the Park residents also enjoy access to premium building amenities including year around access to an indoor pool, a fitness centre/gym, a party/meeting room and ample visitor parking. The building is ideally situated just North of Main Street and is directly next to a large park with a playground, basketball court, and a baseball diamond. Being just steps to Main Street shops, dining, and transit this unit scores high on the walkability scale. Don't miss the opportunity to call this unit HOME - schedule your showing today so you can see firsthand everything this building, unit and surrounding community has to offer! (id:61215)
77 Blue Heron Drive
Georgina, Ontario
This Stunning, Fully Updated 3-bedroom Retreat in McRae Beach is the Cottage-chic Getaway You've Been Dreaming of and It's Just a Short Stroll to Lake Simcoe! Sitting Proudly on a Massive 53 X 172 Ft Lot, This Property is Surrounded by Multi-million Dollar Homes and Offers Serious Long-term Lifestyle Value. Whether You're Escaping the City for Weekends or Seeking the Perfect Year-Round Home, This Gem Delivers Charm, Comfort, and Location in One Incredible Package. Step Inside to a Bright, Open-concept Layout Filled With Natural Light. The Living Space Features Antique Oak Plank Floors, a Cozy Gas Fireplace, and Expansive New Windows That Frame Peaceful Views of the Treed Surroundings. The Updated Kitchen Offers Modern Appliances and Clean Lines, While the Freshly Renovated Bathroom Brings Spa-like Finishes. All Three Bedrooms Are Generously Sized and Outfitted With Wardrobes or Closets for Storage, Making This Home as Functional as It is Beautiful. Outside, Unwind Beneath Mature Trees, Sip Your Morning Coffee in the Gazebo, or Spend Evenings Around the Firepit Under the Stars. Located in a Quiet, Family-friendly Community, You're Just Minutes From Private Lake Access, Beaches, Marinas, Boat Launches, and Year-round Recreation Like Fishing, Swimming, and Snowmobiling. With Schools, Shopping, and Highway 48 Nearby, Its the Perfect Mix of Seclusion and Convenience All Just Over an Hour From the GTA. Loaded With 2024 & 2025 Upgrades, This Is Your Move-in Ready Home with Style, Space, and a Standout Location. More Than Just a Home... It's a Lifestyle! Move in, Settle Down, and Soak Up the Lake Life in One of Georginas Most Desirable Communities. (id:61215)
713 - 1050 Eastern Avenue
Toronto, Ontario
Be the first to live in this luxurious 2-bed, 2-bath suite at the brand-new Queen & Ashbridge (QA) Condos, where modern comfort meets coastal charm. This bright, open-concept layout features 9" ceilings, 7" wide-plank flooring, and an expansive living area bathed in natural light. Enjoy unobstructed, west-facing views of the iconic CN Tower and downtown skyline a stunning backdrop by day and a canvas of glowing city lights and breathtaking sunsets by night.The chef-inspired kitchen boasts a white quartz countertop, porcelain tile backsplash, and integrated two-toned shaker-style cabinetry w/modern hardware. Premium appliances include a 24"cooktop and wall oven, 24" built-in microwave, vented hood, 24" integrated fridge, and 24" integrated dishwasher. Ensuite laundry area! Both bathrooms feature custom-designed vanities w/quartz counters, porcelain tile flooring w/ tub/shower surrounds, sleek black fixtures, & black-framed mirrors w/integrated lighting. The king sized primary bedroom offers a spa-like ensuite w/his-and-hers closets, while the second bedroom is perfect for guests or a stylish home office.Steps to Sugar Beach, Queen Street East shops, Loblaws, the TTC, and the future Ontario Line. Residents enjoy access to world-class amenities: a 5,000 sq.ft. fitness centre with spin and yoga studios, steam rooms, & spa-style change areas; a 9th-floor Sky Club with a resident-run bar, lounge, BBQs &panoramic city views; an Upper Lounge with park views; co-working spaces with private meeting rooms; 8th-floor Dog Run; and a tranquil Urban Forest. Concierge service, bike storage, tri-sort waste system. Includes locker , (1) Parking $150 a month additional (id:61215)
593 Braemore Road
Burlington, Ontario
Welcome home to this inviting bungalow, nestled on a peaceful street in one of Burlington's most desirable family-oriented communities. A beautifully landscaped garden accompanied by a new front porch offers a warm welcome and sets the tone for the care found throughout the home. With just under 1,200 square feet of above grade living space, this home features hardwood floors and crown moulding in the living room and two of the bedrooms, adding a touch of classic charm. Enjoy morning sunrises from the beautifully manicured backyard and unwind in the evening as natural light pours through the large front bay window. The partially finished basement, complete with a separate side entrance, offers excellent potential for an in-law suite or additional living space. Freshly painted throughout and with a new furnace installed in December 2024, this home is move-in ready. Ideally located near Walkers Line, Burlington Centre, public transit, parks, and all major amenities. RSA. (id:61215)
15 Curity Avenue
Toronto, Ontario
Up to 17,000 SF of warehouse space plus (shared) use of a shipping area with two large shipping doors. Excellent central location near Eglinton and the Don Valley in Toronto, just minutes from downtown and major 400-series highways. Flexible E1 zoning permits a wide range of uses, including warehousing, manufacturing, storage, shipping terminals, renewable energy, and more. (id:61215)
78 Fern Valley Crescent
Brampton, Ontario
This home features 3+1 bedrooms and 4 full bathrooms, offering incredible rental potential and flexibility for investors or growing families. The finished basement includes a bedroom and full bathroom, separate entrance through the garage. Numerous recent upgrades add to the appeal, including a fully renovated kitchen (2023), updated basement with pot lights (2023), a new garage door (2024), and new dishwasher and washer (2025). Conveniently located just minutes from the Civic Hospital, public transit, top-rated schools, major highways, shopping, and more, this home offers both comfort and convenience in a prime location. (id:61215)
821 Bridle Path Crescent
Kingston, Ontario
Motivated Seller's!!! Rarely offered corner bungalow in West Woods Bayridge neighborhood. This is a lovely home in a very desirable neighborhood, beautiful 65 foot corner lot on Lancaster and Bridle Path. Open concept dining room overlooking sunken living room with Custom painted fireplace and walk out to patio. 2 large bedrooms on the main floor with 2 baths. Very spacious rooms. Bright open concept with finished basement and separate entrance from garage. Interlocking driveway, landscaped yard all located in Lancaster and Mother Theresa School District. Bridal Path Park around the corner and shopping within walking distance. Great family neighborhood for young and elderly families. (id:61215)
8071 Paddock Trail Drive
Niagara Falls, Ontario
Family-friendly, great school district, charming 3-bedroom bungalow on a pool-sized lot. Main floor features a spacious, renovated dining and kitchen area, Bright living room, and 3 bedrooms , all carpet-free, and a 4 pc bath. Freshly painted family room in the lower level, plenty of space for pool table or an office area. Separate laundry and utility room. A large storage room which could easily be finished off to a 4th bedroom. Side entry directly to lower level, making a great potential to add an in-law suite. Plenty of room for back yard gatherings on the large raised deck overlooking mostly fenced private yard. Patio doors from the rear bedroom. The attached carport could easily become a full garage. On bus route, easy nearby access to QEW, schools, and shopping. Ideal family home for starting out , retiring , growing family, or income potential . (id:61215)
1238 Darnley Boulevard
London South, Ontario
3 Spacious Rooms For Rent In Beautiful Summerside Detached Home - Starting $1000/Month Each. Welcome To Your Ideal Living Space In The Heart Of Summerside! Whether You're A Student Or A Working Professional, This Move-In-Ready Home Offers A Perfect Blend Of Privacy, Comfort, And Shared Living. AVAILABLE ROOMS-: 2 Bedrooms On The Second Floor & 1 Bedroom With Private Bathroom In The Basement. Rent Starting At $1000/Month Per Room. Utilities Shared Among Tenants. HOME FEATURES: 4 Bedrooms & 4 Bathrooms In Total (3 Full + 1 Powder Room). Bright Open-Concept Shared Main Floor With Modern Kitchen And Maple Cabinetry. Elegant Flooring, Shared Dining & Living Space. Fully Fenced Backyard With Private Deck - Perfect For Relaxing Or BBQs. PARKING: Attached Single-Car Garage & 2 Driveway Spots Available For Extra Rent. Location Highlights: Directly Across From A Park, Splash Pad, Soccer Fields, And Bus Stop. Walking Distance To Schools. Minutes To Hwy 401, Costco, Shopping Plazas, Restaurants, Banks And Universities. Close To Nature Trails, Sports Complexes And The New Activity Plex. RECENT UPGRADES: Fresh Paint (2025), Upgraded Luxury Vinyl Plank Flooring (2020), Updated Kitchen And Fixtures. 1,700 SqFt Of Total Stylish Living Space. Don't Miss Out! This Is Your Chance To Live In One OF Summerside's Most Desirable Communities. (id:61215)
31 Alpine Street
Kawartha Lakes, Ontario
Welcome to your dream lakeside retreat! Nestled at the end of a quiet street, this beautifully updated waterfront home offers serene views, modern comforts, and all the charm of cottage living. Step inside to a bright, open-concept layout featuring a cozy brick fireplace and large windows framing picturesque views of the water. The kitchen is well-maintained with white cabinetry, plenty of counter space, and direct access to the dining area. Enjoy morning coffee or sunset cocktails in the glass-enclosed sunroom, perfect for all seasons, with panoramic views of the lake and lush backyard. Outside, relax on the expansive wrap-around upper deck or stroll down to your private shoreline, where you'll find a fire pit, dock, and plenty of room for entertaining. The separate double-car garage features a cement floor and its own dedicated electrical panel, a great space for hobbies, storage, or a potential workshop. Whether you're looking for a year-round home or a weekend getaway, 31 Alpine St is the perfect place to unwind, entertain, and soak in the beauty of lakefront living. Floors renovated 2023. New roof on garage 2023. (id:61215)
85 Danzatore Path
Oshawa, Ontario
Elegant 4-year new, 3-storey condo townhouse located in the vibrant and growing Windfields Community of North Oshawa. Spacious and bright, the open concept 2nd floor boasts a comfortable living/dining area, 9 ft smooth ceiling, walk-out to a balcony and a modern kitchen. The 3rd floor hosts 4 bedrooms offering privacy and comfort. The ground floor great room can serve as a den/office for work-from-home professionals. Conveniently located, the property is amazingly close to Costco, shopping facilities, restaurants, UOTI, Durham College & Hwy 407. A perfect opportunity for 1st time home buyer or investor. (id:61215)
84 Roulette Crescent
Brampton, Ontario
Presenting 84 Roulette Cres. A Luxury Paradise Built 3762 Sq Ft Above Grade In a Sought After Neighborhood. This Marvelous Detached House has Lots of Specialty. Double Door Entry to a Beautiful Foyer Leading To a Large Open Concept, Separate Living, Dining, Family and Breakfast, Gives you an Amazing Floor Plan. Living Rm Balcony for Relaxing and Enjoying. Hardwood Floor, Pot Lights through out Main Level, Overlooking a Chef Size Kitchen with Breakfast Bar, Granite C/T and Backsplash. Leading to Second Level with Oak Stair Case, Master BR with W/I Closet and 5PC Ensuite, Vey Bright and Spacious, Moving to 2nd 3rd and 4th Bedroom has Semi Ensuite and Own Washroom. In The Ground Floor there is a Large Great Room, 5th Bedroom and 3pc Bathroom. This Great Room has full Privacy to Convert to Legal 2nd dwelling has Permit To Built. This will be Prefect for In-law or Nanny Suite. Moving to 2 Bedroom or One Bed and a Den Legal Basement . This Professionally Finished *** Legal Basement*** Comes with 2 Bedroom One W/I Closet Living, Dining , Kitchen Separate Laundry Room which Can Generate a good Income for Mortgage Support. Seeing is believing. Show to your Clients with Full Confidence. Your Clint's will Never be Disappointed. (id:61215)
25 Heatherwood Crescent
Markham, Ontario
Spacious & Well Maintained Family Home in Unionville's Prestigious Bridle Trail Pocket! Nestled on a mature 49' Private & Hedged lot with Bright Walk Out Basement! Walking in the front door you are greeted by a grand entrance with a large open foyer and solid wood staircase! Main Floor offers all large principle rooms, Formal Dining, Laundry & Mud Room with Garage Access. Open Eat-In Kitchen with Quartz Counters & Bright Patio Door to Elevated Rear Deck. Huge Primary Bedroom w/ En-Suite Bath, Walk In Closet & Separate Lounge/ Office Area off the front! Beautiful Walk Out Basement w/ Rec Room, Two Bedrooms & Modern Renovated Bathroom. Private Hedged Yard. Driveway w/ No Sidewalk. Incredible Location!! Very Quiet Street! Mins to Main St Unionville,2 Go Train, Top Ranking Schools, Toogood Pond & Park, YMCA, T&T, HWY 7, 407 & so much more! (id:61215)
334 Lysander Place
Ottawa, Ontario
BACKYARD OASIS SPA! Step into your private backyard oasis featuring a relaxing spa and a cozy gas fireplace the perfect retreat for both quiet evenings and entertaining. AVAILABLE NOW !!! Welcome to 334 Lysander Place, a spacious and beautifully maintained executive townhome located in the highly desirable Wateridge Village community in Ottawa East. This elegant home offers a perfect blend of comfort and functionality, ideal for families or professionals seeking modern living in a peaceful, well-connected neighbourhood. Features: 3 bedrooms 3.5 bathrooms Den 4-car driveway parking Fully finished basement Fenced backyard Utilities extra In-unit laundry. This bright and generously sized 3-bedroom, 3.5-bathroom townhome also includes a dedicated den, perfect for a home office, guest room, or creative space. The main floor offers an open-concept layout with oversized windows and tasteful finishes throughout. The modern kitchen features plenty of cabinetry, counter space, and is ideal for both everyday meals and entertaining. Upstairs, you'll find three comfortable bedrooms, including a primary suite with a private ensuite and walk-in closet. The fully finished basement provides added flexibility for a media room, play area, or gym. Outside, enjoy a fenced backyard, great for relaxing or hosting family BBQs. With 4 parking spaces in the private driveway, this home offers rare convenience for multi-vehicle households or visitors. Criteria: All pets considered; small pets preferred Non-smoking unit/premises One year lease minimum First and last month's rent required. *For Additional Property Details Click The Brochure Icon Below* (id:61215)
17 Coutts Court
Guelph, Ontario
Where elevated style meets effortless comfort--discover this beautifully appointed detached home in Pineridge, Westminster Woods community. Set on a peaceful court, this warm and welcoming home features over 3,100 sq ft of total living space across three well-planned levels. With no direct neighbours behind, backing onto greenspace. The main level features an open concept living/dining area with soaring 21' floor to ceiling clapboard and custom cabinetry with vintage wood inlay. Designed with both function and flair, the gourmet kitchen impresses with high-end finishes including quartz countertops,an11-foot waterfall island, custom cabinetry, and vintage hand-hewn wood open shelving. Culinary enthusiasts will appreciate the Monogram 6-burner gas cooktop and the oversized Frigidaire side-by-side. Every detail thoughtfully selected for both beauty and performance. The open-concept family room features a stunning 61" linear gas fireplace, framed by sleek quartz floating benches & elegant art niches. A built-in floating desk creates a stylish and functional workspace, while a walk out door leads seamlessly to the upper deck and private backyard--perfect for sunrise & coffee.. Engineered Oak hardwood floors in Alpine finish, flow seamlessly through the main level. The second floor features four spacious bedrooms and two large 5pc bathrooms. The master ensuite boasts dual sinks, heated floors, a curbless steam shower, and a luxurious soaking tub designed for ultimate relaxation. And the pièce de résistance? The fully finished lower level offers a versatile self-contained living space perfect for multi-gen. living, guests or potential rental income. It features a full kitchen, bathroom, laundry, and a spacious living area, with a walkout that leads directly to the backyard and hot tub for those relaxing nights with the trees & stars. 10 mins.to 401, walk to schools, 3km to UofG, An exceptional home and lifestyle to put down roots, raise a family, or build long-term value. (id:61215)
175 Werry Avenue
Southgate, Ontario
Welcome to this stunning, move-in-ready gem offering over 4 bedrooms of comfortable and stylish living in a sought-after neighborhood. This home features a grand double-door entry that opens to a spacious layout with separate living, dining, and family rooms perfect for families and entertaining guests. The upgraded eat-in kitchen with large windows, and a walkout to a beautifully landscaped backyard. Enjoy premium finishes throughout, including pot lights, hardwood floors, oak stair case with iron pickets, fresh paint, and a separate side entrance to the basement ideal for future income potential or extended family living. Upstairs, you'll find 4 generously sized bedrooms, each with walk-in closets and large windows that flood the space with natural light. Don't miss out on this incredible opportunity your forever home is waiting! (id:61215)
5124 Morrison Street
Niagara Falls, Ontario
Income Generating Retail Store Space and Residential Rental Space Upstairs! Ideally Located in the Heart of Niagara Falls. Very Sought After Area, Don't Miss This Opportunity to Own a Large Lot, with High Traffic, Great Exposure and Take on Immediate Rental Income. Residential Area Upstairs, Storefront on Main Level, New Roof, New Windows, 8 Car Parking Lot. (id:61215)
212 - 25 Fontenay Court
Toronto, Ontario
Outstanding Toronto / Etobicoke Condominium! Convenient Level Accessibility from the Round About Drop Off with No Steps to the Entrance of the Unit - Easy to Bring Groceries or Greet Guests Without An Elevator! Gorgeous 1105sqft 2+1 Bedroom Layout with 250 Sqft of 2 Balconies and 12ft Ceiling Heights with Fantastic Views of Forest, Golf Courses and the City! Open Concept Design Offers Rare Beautiful 12 Foot High Ceilings! Family Sized Kitchen Looks Over the Spacious Living and Dining Room and Den for Work from Home Options! The Primary Bedroom Offers a Walk-In Closet, 3 Piece Ensuite Bathroom and a Beautiful View! 2nd Bedroom with 4 Piece Bathroom for Your Guests! The Entire Unit has Just Been Repainted! This Unit Offers 1 Owned Parking and 1 Owned Locker Included! Stunning Condo Building with Beautiful Party Room, Theatre Room with Virtual Sports, Gym and Indoor Pool Conveniently On the Same Floor as Your Unit! 6th Floor Rooftop Terrace Offers BBQ and Sitting Areas and Gorgeous Views! Great Location Situated Near the Upcoming Eglinton LRT and Beautiful Amenities Like Scarlett Golf Club, Walking Trails Near the Humber River and James Gardens - All of the Convenience and Splendor Etobicoke has to Offer! (id:61215)
3059 Postridge Drive
Oakville, Ontario
Welcome to 3059 Postridge Drive in Oakville's desirable Joshua Meadows! This well-appointed 2.5 storey townhome offers fantastic family living with comfort and convenience. The inviting main level features a functional kitchen with an island, stainless steel appliances, and a bright breakfast nook. Enjoy seamless flow to the private backyard via a walk-out deck, perfect for outdoor enjoyment. The main floor also offers a versatile combined living and dining area. Upstairs, the second level boasts a naturally lit family/rec room, three well-sized bedrooms, and a shared 4-piece bathroom. The private third level is a luxurious master retreat with a spacious 4-piece ensuite, walk-in closet, and private balcony. The unfinished basement presents a valuable opportunity for customization to meet your specific needs, whether you envision a home gym, a recreation space, a home office, or simply additional storage. Enjoy proximity to Canadian Tire, Walmart, Pur & Simple, The Keg, Longo's, and schools like Falgarwood PS, Iroquois Ridge HS and Sheridan College a short drive away. Benefit from nearby parks, the Oakville Public Library, and easy commuting via the 403 and QEW. Don't miss this exceptional opportunity for a wonderful family home in a prime Oakville location! Experience comfort, convenience, and community, Schedule your private showing today!! Open House: Sunday September 14th, 2-4pm! (id:61215)
204 Benninger Drive
Kitchener, Ontario
*** FINISHED BASEMENT INCLUDED*** OPEN HOUSE SAT & SUN 14 PM AT 546 BENNINGER. Spacious, Modern & Smartly Designed. Discover the Gill Model, boasting 2,395 sq. ft. of style and substance. High-end inclusions such as 9' main floor ceilings, engineered hardwood floors, 8' interior doors, and quartz surfaces in the kitchen and bathrooms make a bold statement. The huge walk-in pantry and soft-close kitchen cabinetry with extended uppers enhance functionality. Ceramic tiles in all baths and the laundry room add elegance. A tiled ensuite shower with a frameless glass door, central air, and HRV system complete the package. Enjoy the flexibility of the unfinished walkout basement, perfect for an in-law suite or recreation room. (id:61215)
208 Benninger Drive
Kitchener, Ontario
*** FINISHED BASEMENT INCLUDED*** OPEN HOUSE SAT & SUN 14 PM AT 546 BENNINGER. Style Meets Comfort. The Hudson Model offers 2,335 sq. ft. of comfortable elegance, with 9 ceilings and engineered hardwood floors gracing the main floor. Stylish quartz countertops, a quartz backsplash, and extended kitchen uppers bring the heart of the home to life. Featuring four large bedrooms, 2.5 baths, and a 2-car garage with an extended 8' garage door, the Hudson includes thoughtful details like soft-close cabinetry, a tiled ensuite shower with glass, ceramic tile floors in bathrooms and laundry, central air conditioning, and a rough-in for a basement bathroom. The walkout lot provides seamless indoor-outdoor living. (id:61215)
6244 Russell Street
Niagara Falls, Ontario
Welcome to this standout executive bungalow in one of Niagara's most prestigious north-end neighbourhoods just steps from both A.N Myer and St. Paul high schools, plus multiple elementary schools. This beautifully decorated, move-in-ready home offers incredible space, flexibility, and long-term potential. The main floor features a bright, functional layout with a welcoming tiled foyer, large family room and dining areas, and an updated trendy kitchen with Cambria quartz countertops, ample storage, and a sunny breakfast nook that walks out to the backyard. Step outside to a two-tiered deck and an on-ground pool perfect for entertaining or laid-back summer days. Three generous bedrooms complete the main level, including a primary suite with walk-in closet and private backyard entrance, plus the bonus of a large main-floor laundry. Downstairs, the fully finished basement includes another bedroom, a full bath, second kitchen, and private walk-up entrance, ideal for in-laws, teens, or future income potential. Set on an irregularly shaped lot with extra rear space, there's room to grow, relax, or explore future opportunities. This is a rare opportunity to own a massive bungalow in a true premium location. (id:61215)
77 Chuck Ormsby Crescent
King, Ontario
Elevated Living in Prestigious King Oaks! Best Priced Estate Home in King City! Welcome to 77 Chuck Ormsby Cres! Step into refined luxury in the heart of King City with this custom-built masterpiece, nestled on a rare 80 ft x 200 ft lot with a desirable walk-out basement. Located in the exclusive King Oaks community, this estate showcases an unparalleled blend of scale, sophistication, and craftsmanship. Featuring 4 spacious bedrooms and 4 spa-inspired bathrooms, every inch of this home has been thoughtfully designed. Soaring 10' and 11' ceilings, dramatic vaulted and cathedral elements, and a seamless combination of rich hardwood floors, oversized 24"x24" designer tiles, and custom lighting create an atmosphere of timeless elegance. At the heart of the home lies a magazine-worthy chefs kitchen, equipped with premium, top-tier appliances and a flowing layout perfect for both everyday living and upscale entertaining. The walk-out basement is a blank canvas for your dream retreat, ideal for a home theatre, fitness studio, wine cellar, or in-law suite. A tandem 3-car garage offers ample space for car enthusiasts or growing families. Outside, the expansive backyard and smooth indoor-outdoor transition set the stage for elegant gatherings or peaceful evenings under the stars. Perfectly positioned near top-rated schools, scenic parks, boutique shops, and all the best of King City living. 77 Chuck Ormsby Crescent isn't just a home, its a lifestyle. Luxury. Location. Legacy. Book your private showing today. (id:61215)
C6 - 3101 Kennedy Road
Toronto, Ontario
Gourmet City, a popular food destination, is now open for rent! Welcome! Finding your ideal space starts here! Kennedy/Mcnicoll restaurant is for rent. It is located in a prominent position in the center of the newly built food city. It is 1194 square feet. It is a brand new property with a 20-foot high floor. It is convenient for transportation and is the next food gathering place. Brand-new unit with mezzanine in raw condition. Various permitted uses including restaurant, bakery, cafeteria & more. Great business ventures cater to different cultures. Versatile space with minutes drive to Hwy 404/407. The unit can be done for Restaurant use-Need to application. (id:61215)
1906 - 21 Iceboat Terrace
Toronto, Ontario
**Spacious 2 Bed 2 Bath Condo in Downtown Waterfront Area | Lake & CN Tower Views**Located in a high-rise building in the vibrant Downtown Waterfront community, this south-facing 2-bedroom, 2-bathroom unit offers stunning views of Lake Ontario and the CN Tower. Enjoy the convenience of city living with easy access to work, school, shopping, and entertainment. The neighborhood is full of amenities and waterfront activities. The building features 24-hour security and a full range of facilities, including a gym, indoor swimming pool, sauna, yoga studio, and private cinema. The suite boasts hardwood flooring throughout, a functional split-bedroom layout, and a modern open-concept kitchen equipped with Miele stainless steel appliances. Floor-to-ceiling windows provide expansive, unobstructed views, capturing the shimmering beauty of Lake Ontario. Includes one parking space and one locker. Interior: 836 sf + 35 sf balcony. Available for occupancy: September 7th. (id:61215)
64 Batiste Trail
Halton Hills, Ontario
Welcome to this bright and Spacious Paisley Model townhome in the popular Weaver Mill community of Georgetown! Boasting 3 bedrooms and 2.5 bathrooms, this spacious and modern layout is perfect for growing families, professionals, or anyone seeking low-maintenance living with style. Enjoy an abundance of natural light throughout, elevated by the rare oversized second-floor deck ideal for morning coffee, entertaining guests, or relaxing in the evening sun. One of the only units in the complex with direct interior access from the garage, offering added convenience and security. Lovingly maintained by its original owner, this home shows pride of ownership at every turn, from the spotless finishes to the thoughtful upgrades. Showstopper kitchen with many features, including a large stone island with breakfast bar extension, extended pantry cabinetry, plus a separate eat-in area for versatile dining options. Location is unbeatable: walking distance to Downtown Georgetown, the GO Train Station, hospital, library, schools, shops, and parks. Whether you're commuting to the city or enjoying everything this charming town has to offer, you're right in the heart of it all. A rare opportunity to own a standout townhome in one of Halton Hills' most desirable communities. Don't miss it, this one truly checks all the boxes. (id:61215)
14407 County Road 2
Brighton, Ontario
14407 County Road 2 is an irregularly shaped property comprising of five adjacent parcels which combine for 25.71-acres (1,119,953 s.f.) and have a combined 2,912 feet of road frontage on County Road 2, Hunt Road, and Barnes Road. The property is zoned for industrial ME-1 as well as RU. Many possibilities exist for rezoning! The main parcel, being 15.94-acres and located in the northeast section of the property, is developed with a house, an industrial style building, and a storage outbuilding. Great panoramic views of Lake Ontario. The 770 s.f. single-story bungalow features a single bedroom and three-piece bathroom. Originally constructed in 1954 it was extensively renovated in 2016. New windows 2022, New roof 2020, New Electrical 2024, New Heat Pump 2023. A new roof was installed in 2020, windows were replaced in 2022. The three-piece bathroom includes a walk-in shower, ceramic bowl sink set in a wooden countertop and frosted windows. The bedroom has a closet and glass patio door providing access to a rear wooden patio deck. The home is serviced by hydro, a septic tank, and a private well. Heating and cooling is provided by an electric heat pump and a supplemental propane fireplace. The 4,091 s.f. single storey industrial style building features two bays, each equipped with a roll-up drive-in door. The front section has a clear height of 24 ft. high, and the rear is 18 ft. Constructed on a poured concrete and concrete block foundation with slab on grade flooring, the exterior walls are primarily comprised of concrete block with sections of exposed structural steel and wood frames. The roof is a flat, asphalt membrane built-up roof with a gravel ballast. The building is serviced by a private well and septic tank system installed in 2014. It has 200-amp electrical service and is mainly unheated except for the bathroom which has an electric baseboard. There is an old wood fired furnace, but is not currently connected. (id:61215)
19 Dayfoot Drive
Halton Hills, Ontario
Welcome to 19 Dayfoot Drive a beautifully maintained bungalow nestled on a spacious lot in the heart of Georgetown. This inviting home offers a perfect balance of charm, comfort, and convenience, ideal for families, down sizers, or anyone looking to enjoy peaceful suburban living with urban amenities at your doorstep. Step inside to discover a bright and functional layout featuring 3 spacious bedrooms and 2 bathrooms, including a renovated main bath (2024) that exudes fresh, modern appeal. The home also features an updated electrical panel (2024), providing added peace of mind and efficiency.Enjoy everyday living and entertaining with ease thanks to the expansive lot ideal for gardening, backyard BBQs, or simply soaking up the serene surroundings. Two private driveways offer plenty of parking for multiple vehicles and guests. Location is everything and this one delivers. Just a short stroll to downtown Georgetown, you'll enjoy boutique shops, local restaurants, and vibrant community events. Commuters will appreciate the close proximity to the GO Station, making travel to Toronto and the surrounding areas a breeze. Quick closing is available! (id:61215)
4203 - 311 Bay Street
Toronto, Ontario
In The Heart Of The Financial District At The St Regis Residence, This 2 Bdrms Boasts 1563Sf W/11Ft Ceilings & Northeast Spectacular Views! Finished To The Highest Standards. Luxurious Primary Bedroom Includes A Custom Walk-In Closet And Spa Feel Ensuite Equipped With A Wet Sauna In Shower. Top Of The Line Miele Appliances Throughout, Private Elevator Leading Directly To Suite. Residential Sky Lobby, Outdoor Terrace, Concierge, Fully Equipped Gym, Salt Water Infinity Lap Pool, 2-Lvl Wellness Facility, Full Access To All Of The 5-Star Hotel Services From Valet To Housekeeping To Room Service. World Class Shopping, Restaurants, Entertainment, Amazing Lake View, Sporting Venues, Ttc Transit, And Next Door Path System. Full White Glove Concierge Services, In House Spa And Restaurant. Open Concept. Must See. (id:61215)
3475 Rittenhouse Road
Lincoln, Ontario
Nestled in the heart of charming Vineland and surrounded by world-class Ontario wineries, this custom-built bungaloft offers an exceptional blend of comfort, space, and style. With nearly 3,000 sq ft of thoughtfully designed living space, this home is as expansive as it is inviting. Inside, youll find 3+1 generous bedrooms (3 with ensuite or ensuite privilege) and 3 full bathrooms, ideal for families or those who love to host. The soaring 25-foot peaked ceiling in the great room creates a dramatic yet cozy focal point, highlighted by a breathtaking custom fireplace that must be seen to be appreciated.The chef-style kitchen features a massive island perfect for entertaining, flowing seamlessly into a warm and open living area. Upstairs, the loft retreat includes a spacious bedroom and a truly remarkable primary suite larger than most second floors. Complete with sitting area, ensuite, and a private walk-out deck for peaceful morning coffee or evening sunsets. Outside, enjoy the best of Niagara living on an oversized lot featuring beautiful landscaping, a sparkling pool, deck, and a covered patio lounge area ideal for summer gatherings.The oversized two-car garage offers rare versatility with direct access to the house, the backyard, and a walk-down to the basement, making it a prime setup for an in-law suite or potential income apartment. Located in a peaceful, sought-after community known for its small-town charm and proximity to vineyards, farmers markets, and scenic trails this home is a rare gem that offers room to live, grow, and enjoy. (id:61215)
202 - 10255 Yonge Street
Richmond Hill, Ontario
Prime Location In The Heart Of Richmond Hill Can Be Used For Accounting, Travel Agency, Medical Offices, Law Office, Computer Repair, Photo Studio, *&Rent Includes: Tmi, Water, Heat & Hydro. Close To All Amenities. (id:61215)
409 - 525 Wilson Avenue
Toronto, Ontario
Incredible Opportunity to make your home at Gramercy Park in growing Wilson Village Community! Spacious and Cozy, this thoughtfully designed 1 Bedroom + Den, 1 Bathroom suite offers 600 square feet of modern living space, ideal for first time buyers, young professionals, or anyone seeking a comfortable and convenient urban retreat in an exceptionally well managed building! The open-concept layout features a bright living and dining area with large windows that fill the space with natural light. Walk out to your private East facing balcony and enjoy a cup of coffee in the morning sun, the perfect additional living space for a quiet night in or creating a charming garden oasis. Spacious granite countertops for meal prep and ample cabinetry makes cooking and entertaining friends and family a pleasure. The oversized den offers versatility and can easily serve as a home office, living room or guest space. Enjoy the included convenience of your own private & clean underground parking space and secure locker storage As a resident of Gramercy Park, you'll enjoy access to exceptional amenities such as a 24-hour Concierge and Security, Indoor Pool and Hot Tub, Fully Equipped Gym with Yoga Studio, Pet Spa and Dog Run, Visitor Parking, EV Car Chargers, Party Room, Private Dining Space, Guest Suites, BBQ and Outdoor Dining Patio and more! The perfect location for commuters, just steps from Wilson Subway Station, TTC stop at your door, minutes from Yorkdale Mall, Downsview Park, Highway 401, this well-managed and vibrant community offers unbeatable access to shopping, dining, parks, local events and fantastic schools. (id:61215)
106 Russel Drive
Bradford West Gwillimbury, Ontario
Welcome to 106 Russel Dr, located on a quiet, family-friendly street just off Holland St W. This semi-detached, 3 bedroom, 3 bathroom home offers an open-concept main floor with a spacious kitchen, eat-in island, and convenient access to the garage and laundry off the main living space. Enjoy a fully fenced backyard with a deck, perfect for outdoor living and entertaining. Walk to the BWG Leisure Centre, Bradford High School, Farmers Market, shops, bakeries, and restaurants. Close to public transit, local school bus routes, major amenities, and with easy access to Hwy 400. No smoking in the home or garage. Utilities not included in rent. (id:61215)
Th28 - 1222 Rose Way
Milton, Ontario
Welcome to 1222 Rose Way, a beautifully designed end-unit townhome that feels straight out of a magazine. Thoughtfully upgraded with a modern eye, this 3-bedroom home stands out for its clean lines, smart layout, and stylish finishes throughout.The bright, open-concept main floor offers a seamless flow, with a designer kitchen featuring Quartz countertops, quality appliances, a large island, and upgraded cabinetry. Natural light pours in from extra windows thanks to the end-unit placement, creating a warm and inviting space. Upstairs, the primary features a walk-in closet and a sleek private en-suite, while two additional bedrooms offer flexibility for guests or your growing family. You'll also find a sun-filled main-floor office, laundry, interior garage access, with upgrades in every room. Set in a growing neighbourhood close to parks, schools, shopping, and commuter routes, this home combines thoughtful design with everyday practicality. (id:61215)
3309 Riverdale Drive
Severn, Ontario
WATERFRONT HOME. *ALL FURNITURE INCLUDED. Experience the tranquility of waterfront living with stunning elevated views from this beautiful home located on the Severn (Green) River in Washago. This inviting residence features three large bedroom sand three baths, providing ample space for family and guests. The light-filled open-concept great room seamlessly connects to the kitchen and dining area, showcasing a striking cathedral tongue and groove pine ceiling complemented by hardwood and ceramic floors. A cozy corner wood fireplace adds warmth to the living space, perfect for relaxing evenings. The versatile upper loft offers additional living space that can be adapted to suit your needs, whether as a home office, play area, or guest retreat. Spacious bathrooms featuring large tiled walk-in showers for a touch of luxury. Enjoy effortless outdoor living with walkouts that lead to a tranquil screened-in porch, where you can take in the amazing views. The property boasts 81 feet of waterfront, complete with a dock for your boating adventures and a detached garage for convenient storage. Currently operates as a short term rental. Don't miss the opportunity to make this stunning waterfront home your own and embrace a lifestyle of peace and beauty on the Severn River! Don't miss the virtual tour! + rental income available. (id:61215)
8 - 37 Four Winds Drive
Toronto, Ontario
excellent and Spacious 2 Bedroom, 1.5 Bath Stacked Townhome In North York. Very Well Maintained, open concept kitchen with all SS appliances. Upper floor has 2 good size bedroom. Central Air, Laundry, 1 Underground Parking. This Unit Boast Plenty Of Natural Light. Walking Distance To Finch Station And York University. Ideal for first time buyer or investor..don't miss this great opportunity (id:61215)
8 - 5055 Oscar Peterson Boulevard
Mississauga, Ontario
Location, Location, Location! Rare Daniels End Unit Siding onto Park! Ideal for First-Time Home Buyers, Seniors looking to downsize, or pet owners. Welcome to this charming and beautifully maintained one-bedroom condo townhouse nestled on a quiet, tree-lined street in sought-after Churchill Meadows. This ground-level home offers the perfect blend of privacy, modern comfort and a versatile floor plan to meet your needs. As an end unit, this home is filled with natural light creating a bright and airy atmosphere throughout. The open-concept layout features stylish laminate flooring, a modern kitchen with espresso cabinetry, stainless steel appliances, and a mirrored backsplash. The spacious primary bedroom includes a walk-in closet and a large picture window with views of the private fenced terrace, a perfect outdoor retreat and a rare bonus for pet lovers. Additional highlights include: 1) Street-level access for added convenience 2) One-car garage with direct access to the laundry/mud room 3) Ample extra storage in both the garage and within the unit 4) A peaceful setting next to the park 5) Low monthly condo fees. This is truly one of the best-located units of its kind an ideal starter home in a welcoming, established community. The condo has low condo maintenace fees which include grass cutting, street snow removal, water, common elements, parking, and building insurance. (id:61215)
2009 - 575 Bloor Street E
Toronto, Ontario
Tridel Luxury. Steps To Castle Frank or Sherbourne Subway Station, Facing West W/Ravine View, Cozy & Bright, 9 ft. Ceiling, Open Concept Living Space. Modern Linear Kitchen W/Valance Lights, Brand New Cook Top, 1 Bedroom + Den (Could Be 2nd Bedroom), 2 Full Bath, End To End Balcony, Key-Less Entry Technology. 5 Star Facilities: Well Outfitted Gym, Fitness Centre W/Yoga & Spin Studio, Outdoor Pool, Lounge, Steam & Sauna, Whirlpool, Media Rm, Party/Meeting Rm, Game & Theatre Rm, Outdoor Terrace W/BBQ. Ample Visitor Parking, 24-Hr Concierge, 1 Underground Parking Included. Freshly Painted. Move-in condition. 1+1 With 2 full bath & Parking. (id:61215)
10 Origin Way
Vaughan, Ontario
Luxurious & Modern 3-Story Townhouse In Thornhill Valley. 4 Bdr With 3.5 Bath, 9' Ceiling Complete With Wood Floor , Modern Kitchen With S/S Appls , Ground Floor 4th Bdr With Ensuite And Walk Out To The Yard. Large W/I Closet In The Prim Bedroom,Steps To The Marc Danti Skatepark. Walking Distance To All Amenities. Mins To Highway407,Public Transit, Shopping Centers And More. (id:61215)

