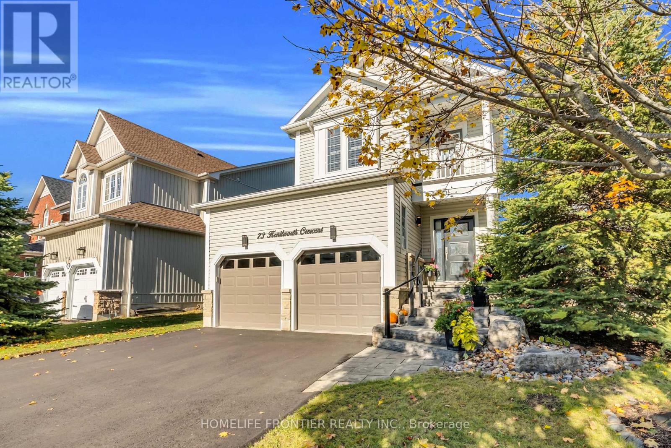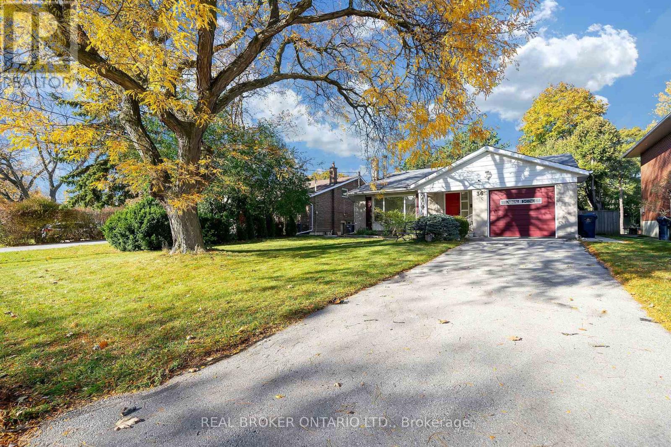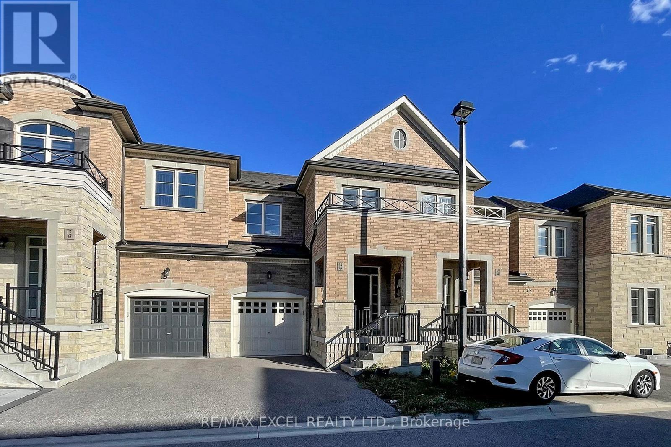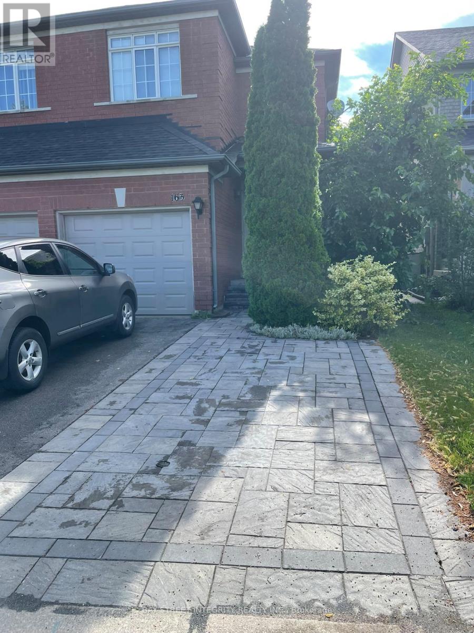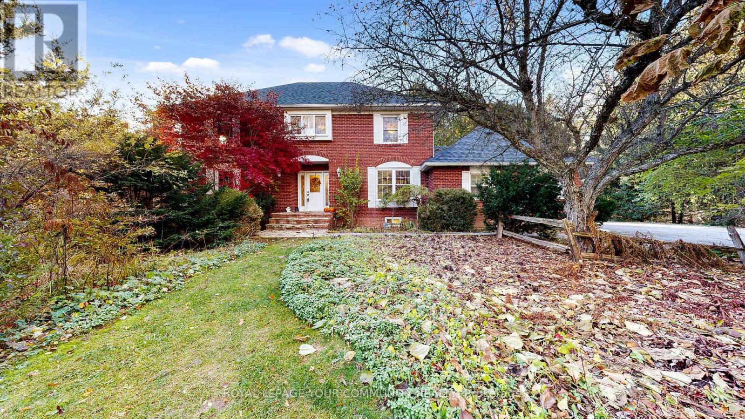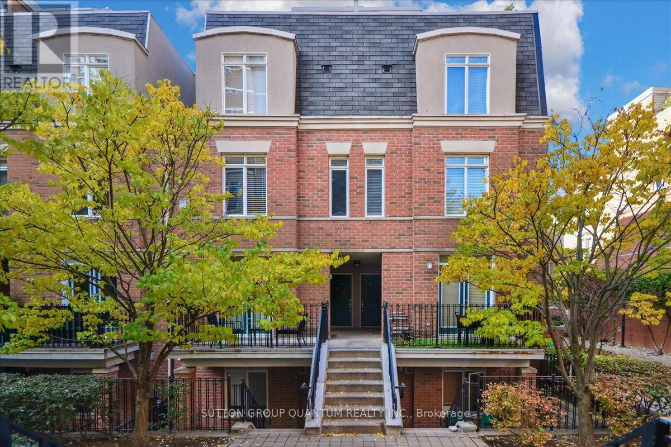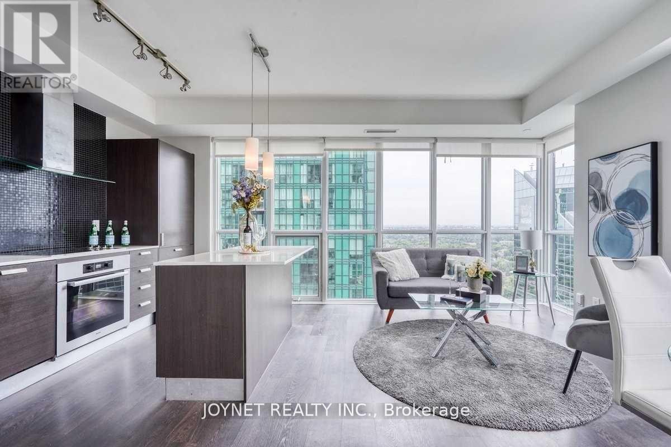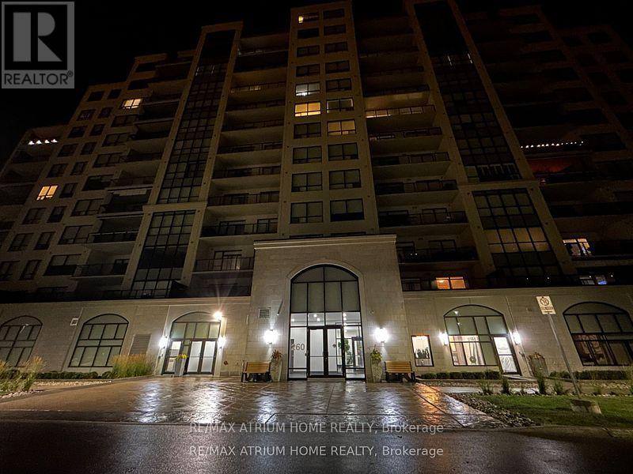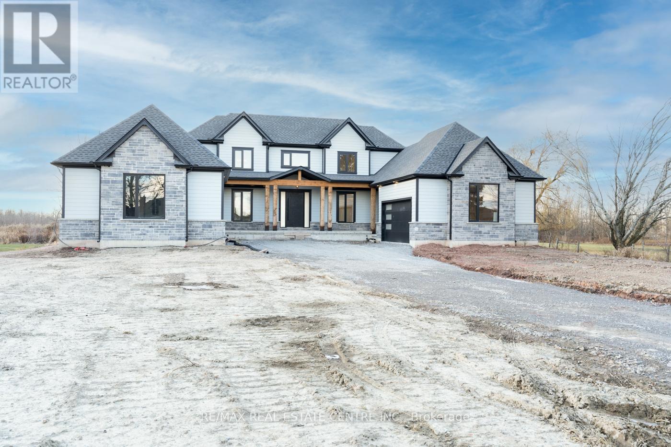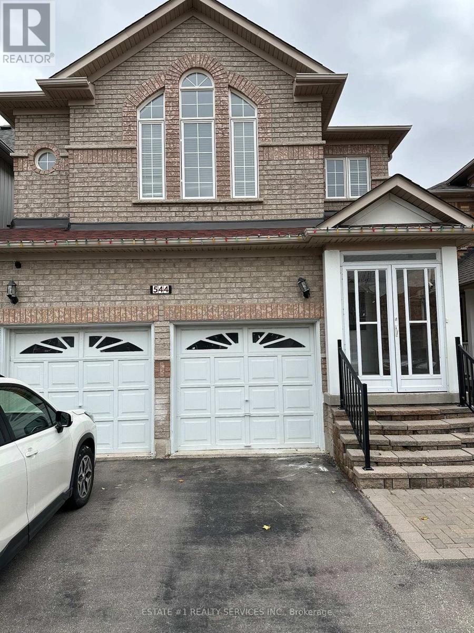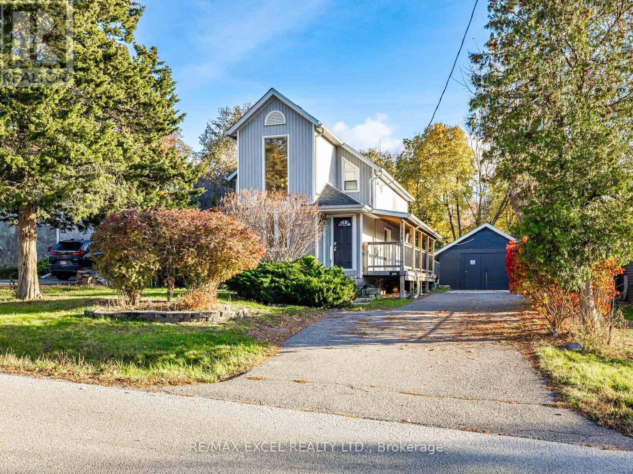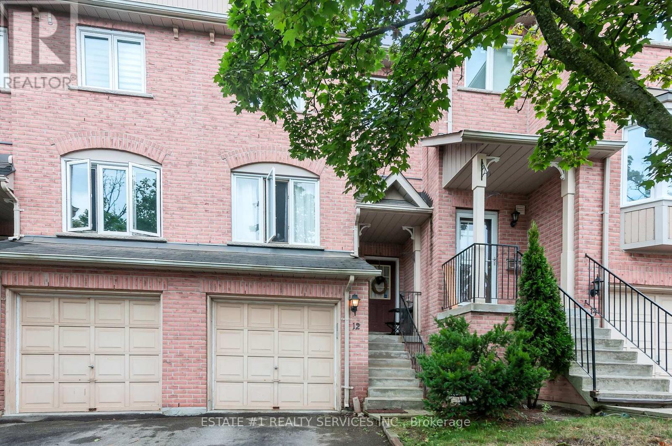Team Finora | Dan Kate and Jodie Finora | Niagara's Top Realtors | ReMax Niagara Realty Ltd.
Listings
73 Kenilworth Crescent
Whitby, Ontario
Welcome To 73 Kenilworth Crescent - A Beautiful Brooklin Gem! This Stunning 3+1 Bedroom And 4 Bathroom Home With A Double Car Garage Is Nestled In The Highly Sought-After Brooklin Community Surrounded By Excellent Schools, Parks, And Family-Friendly Amenities. Step Inside To An Open Concept Main Floor Featuring 9-Foot Ceilings, Elegant California Shutters, And Gleaming Hardwood Throughout. The Spacious Living And Dining Areas Offer A Seamless Flow, Perfect For Both Everyday Living And Entertaining. Upstairs, You'll Find Large Bedrooms Including An Oversized Primary Suite With A Huge Walk-In Closet And A Luxurious Ensuite Featuring A Glass Shower And Relaxing Corner Tub. The Exterior Boasts Gorgeous Natural Stone Landscaping At The Front And A Walkout To A Beautiful Backyard Composite Deck Complete With Modern Glass Railings And A Jacuzzi, Ideal For Unwinding Or Hosting Gatherings. Newly Added Is A Professionally Finished Basement With Premium Finishes Offering A Full Guest Or In-Law Suite Featuring A Stylish Living Area, Bedroom, Full Bathroom, And Custom Details Designed For Comfort And Privacy - Perfect For Extended Family, Overnight Guests Or Additional Rental Income. Tons Of Upgrades; New Appliances (2024), New Light Fixtures (2024) Freshly Painted (2024), Flooring & Tile (2024), Quartz Countertops (2025), Basement Renovations (2023), Fibreglass Front Door (2023), Garage Door Opener (2023), California Shutters (2023) This Meticulously Cared For Home Shows True Pride Of Ownership And Is A Must See. (id:61215)
36 Marthclare Avenue
Toronto, Ontario
Move-in ready! Welcome to 36 Marthclare Avenue, set on a 50 x 143 ft lot on a quiet, secluded street in the desirable Parkwoods-Donalda. This 4 bed, 2 bath, back-split home features upgraded hardwood flooring, a modern kitchen and bathroom, and an extra-large private backyard.The sun-filled living area boasts cathedral ceilings and a large picture window. The open-concept kitchen, dining, and family areas flow seamlessly together, creating a bright and inviting space. The modern kitchen offers sleek cabinetry, quartz countertops, recessed lighting, and premium stainless steel appliances. Step outside to an expansive private backyard with a spacious patio - perfect for relaxing, entertaining, and explore future garden suite potential. Parking is available for three vehicles. Four well-sized bedrooms accommodate growing families and work-from-home needs. A bedroom on the kitchen level provides an ideal in-law or multigenerational living option, while the finished basement offers additional versatile space. Located just moments from great schools (including Broadlands French Immersion), parks, a community centre, shopping, transit, and quick access to the DVP, 401 and Eglinton Crosstown subway. This is a home where comfort, convenience, and opportunity come together. (id:61215)
14 Twinflower Lane
Richmond Hill, Ontario
Discover This Bright And Spacious Two-Storey Freehold Townhome In The Desirable Oak Ridges Lake Wilcox Neighbourhood Of Richmond Hill. Perfectly Positioned On A Quiet, East &West-Facing Street, This Home Places You Just Moments From Highway 404,Golf Clubs,Lake Wilcox,Community Centre,Plaza,Shoppings,Parks, Trails, Schools, Yonge Street... Experience The Ideal Harmony Of Serene, Suburban Living And Seamless Urban Connectivity.This Home Offers The Best Of Both Worlds: Peaceful Suburban Tranquility With The Pulse Of The City Just Minutes Away.Achieve The Perfect Lifestyle Balance, Where Quiet, Tree-Lined Streets Meet Unparalleled Urban Convenience. Gorgeous Large Townhome, Approx 1900 Sf.Low POTL , Great Layout, Open Concept, Bright & Spacious. 9' Ceiling & Hardwood Floor, Large Windows, S/S Appliances. Kitchen W/ Enormous Island, Granite C/T's, Tall Wood Cabinets. Breakfast Area W/O To Backyard, 3 Spacious Bdrms W/ Computer Loft On 2nd Flr. Huge Prime Bdrm W.I.C. & 4 Pc Ensuite Bathroom W/ Shower Stall & Soaker Tub. Direct Access from Garage. Fenced Backyard. Minutes To Hwy 404, Go Station. Close To Lake Wilcox Park & Oak Ridges Comm Ctr. (id:61215)
163 Forest Run Boulevard
Vaughan, Ontario
One Of The Most Desirable Neighbourhood, Great 3 Bedroom 3 Bathrooms Semi-Detached In High Demand Area Of Patterson. Double Door Entry, Large Foyer, Newly Renovated Large Family Size Kitchen with S/S Appliances, Walk out to Large Fenced Backyard W/Interlock Patio, Professionally Finished Bsmt, Hardwood floor, Practical Layout, Steps To Plaza, Parks, Schools, Transportation, Go Train, Close to Major Highways & Wonderland. Great Place To Live (id:61215)
1538 Concession Rd 4 Concession
Adjala-Tosorontio, Ontario
Welcome to this exceptional property that perfectly combines comfort, space, and natural beauty. Set on 6 scenic acres, this home offers the peaceful lifestyle you've been looking for-complete with two picturesque ponds, open pastures, and mature trees that frame the landscape. Whether you dream of having horses, a hobby farm, or simply enjoying wide open spaces, this property is ready to make it happen. The home itself is warm and inviting, featuring two fireplaces that create a cozy atmosphere in both the main living area and the family room. The bright, spacious layout offers plenty of room for family and guests. The finished basement provides extra living space, perfect for a rec room, gym, or guest suite, while large windows bring in natural light and offer views of the surrounding property. Step outside to enjoy the true highlight of this property: the land. With rolling pastures, two serene spring-fed ponds that are home to natural life, including turtles, bass, and frogs. Don't forget about the English perennial garden and ample space for outdoor entertaining, BBQs, and bonfires; it's the perfect setting for anyone who loves the outdoors and values privacy. Located in a quiet, desirable area close to Hockley Valley, Palgrave, Orangeville, and Schomberg, this property offers the best of both worlds-peaceful rural living with easy access to nearby amenities. An incredible opportunity to own a well-cared-for home on a beautiful piece of land, all at an attractive price. Come experience why properties like this rarely come to market! Over 3400 sqft of living space! (id:61215)
378 - 415 Jarvis Street
Toronto, Ontario
A Rare Find in the Heart of Downtown Toronto. Discover The Central at 415 Jarvis Street - a quiet, contemporary townhome community tucked away in one of downtown Toronto's most vibrant neighbourhoods. This beautifully updated 2-bedroom, 2-bath home, complete with owned underground parking and a storage locker is the only townhome in C08 offering this combination of features under $590K!. Thoughtfully designed and completely turnkey, this bright, spacious residence offers one of the largest layouts in the complex (approx. 850 sq. ft. + 215 sq. ft. private rooftop terrace with incredible skyline views). The modern kitchen features stainless steel appliances, tiled backsplash, sleek countertops, and full-sized cabinetry - perfect for everyday cooking or weekend entertaining. Freshly painted and showcasing newer flooring and updated bathrooms, the home's warm, contemporary aesthetic creates an inviting space that feels immediately like home. Enjoy cozy evenings indoors or step up to your private rooftop terrace for barbecues, evening cocktails, or quiet moments overlooking the city skyline - complete with a direct gas hookup and no worries of ever running out of gas. With two generous bedrooms, a rare main-floor bathroom, and smartly upgraded finishes throughout, this home is the perfect balance of downtown energy and tranquil comfort. Located steps from Church Street Village, Yonge Street, Toronto Metropolitan University, the Financial District, and TTC/Subway access, this address places you in the centre of it all - yet just removed enough to enjoy peace and privacy. A truly rare opportunity to own a move-in-ready townhome in downtown Toronto at an unbeatable value. (id:61215)
2807 - 9 Bogert Avenue
Toronto, Ontario
Located in the highly desirable North York area at Yonge and Sheppard. This luxurious, bright, and spacious 2-bedroom + 1 den unit offers 2 full bathrooms and a breathtaking northwest view. The open-concept layout includes a private balcony, with luxurious 9 Ft Ceilings and flooding it with natural light. Finished with high-end luxury touches, it features integrated appliances, sleek interior doors, and glass-enclosed showers. Residents can enjoy a range of amenities, including an indoor pool, gym, party and billiard rooms, and 24/7 concierge services. Convenient in-building access to the TTC subway, food court, Food Basics and LCBO. (id:61215)
304 - 260 Villagewalk Boulevard
London North, Ontario
Welcome to Village North II A Premier Tricar Residence in Northwest London! Step into this beautifully designed 2-bedroom, 2-bathroom condo, complete with a versatile den or home office. The open-concept layout offers an ideal space for both everyday living and entertaining. At the heart of the home, the chef-inspired kitchen boasts a stunning waterfall island, custom cabinetry, built-in shelving, and seamlessly flows into the spacious living area with a cozy fireplace.The luxurious primary suite features a 5-piece ensuite bathroom and an oversized walk-in closet. Custom window coverings add a touch of elegance throughout the unit. Enjoy resort-style living with exceptional building amenities, including an indoor pool, state-of-the-art fitness centre, golf simulator, ping pong tables, theatre room, and a stylish party room. Don't miss your opportunity to live in one of Londons most desirable communitiesVillage North II. (id:61215)
256 Mountain Road
Grimsby, Ontario
Exquisite 2-Acre Estate in Niagara Wine Country ?? Experience true luxury living in this remarkable 2-acre estate offering over 5,000 sq. ft. of meticulously finished space. Set on one of Niagara's most prestigious estate streets, this home blends sophistication, privacy, and modern comfort. Located just minutes from downtown Grimsby and the QEW, it's surrounded by award-winning wineries and breathtaking sunset views. Step inside to a beautifully designed main level where elegance meets function. The gourmet chef's kitchen features premium quartz counters, a six-burner Dacor gas range, Sub-Zero fridge, Jenn-Air built-in coffee station, hidden range hood, and a full butler's pantry with added prep space. The main-floor primary suite is a private retreat with a cozy fireplace, custom closets, and a spa-like ensuite boasting heated floors and a smart toilet. The level also includes a home office, powder room (with heated floors and smart toilet), full laundry, and a custom pet wash station. Upstairs, three spacious bedrooms each have private ensuites, one also with heated floors and a smart toilet. The fully finished lower level offers a private entrance from the garage, ideal for in-laws or extended family. It includes a second kitchen with gas stove, electric fireplace, two large bedrooms with custom closets, a bath with heated floors and smart toilet, cold room, second laundry, and its own electrical panel. Outside, a long driveway fits 10+ vehicles and leads to a 4-car garage with EV charging and hoist-ready footings-perfect for any car enthusiast. A rare opportunity to own an extraordinary lifestyle in the heart of Niagara's wine country. (id:61215)
544 Matisse Place
Mississauga, Ontario
This Well Kept Home, Lovingly Maintained By The Owner Is In A Highly Desirable Neighborhood Near Schools & Public Transit.**Just got painted and renovated** Huge size bedrooms with lots of storage. The Kitchen Featuring Quartz, Countertop, Overlooks A Breakfast With A Walkout To Deck. Adjacent Is A Cozy Family Room With A Gas Fireplace. The Main Floor Includes A Laundry Room And Hardwood Throughout. Pot lights inside and outside. Upstairs You Will Find Four Spacious Bedrooms. 2 Full Bathrooms. This Ready To Move In Property Offers Plenty Of Space And Throughout Features For Comfortable Living. Perfect for families and working individuals. Walking distance to the busstop. Minutes to Squareone and highway is just two minutes drive. Basement is rented separately. (id:61215)
299 Pasadena Drive
Georgina, Ontario
Welcome to this beautifully maintained and sun-filled home in the sought-after Keswick South community. Warm, inviting, and thoughtfully upgraded, this property impresses from the moment you step inside. The grand 17-ft vaulted staircase with oversized windows fills the entrance with natural light, creating an airy and elegant first impression.The main floor features a bright and spacious living and dining area with continuous hardwood flooring and a solid hardwood staircase. The updated open-concept kitchen offers high-end stainless steel appliances, a central island with sink, generous cabinetry, and modern lighting-perfect for cooking and entertaining. A convenient main-floor laundry room with high-efficiency washer and dryer adds everyday comfort.Upstairs, the primary bedroom includes a large den with skylight-ideal for a home office, lounge, or dressing area. Two additional bedrooms are equally bright and welcoming. Both renovated bathrooms offer modern finishes and a clean, stylish look.The exterior of the home is just as impressive. Enjoy a covered rear deck, perfect for outdoor dining or relaxing, along with a hot tub (as is) for added enjoyment. The deep, private backyard is surrounded by mature trees, offering excellent space for family activities. An oversized detached garage with 200V electrical service provides exceptional utility for parking, storage, or workshop use. Long driveway accommodates multiple vehicles.Located close to schools, parks, shopping, and Lake Simcoe, this move-in-ready home blends comfort, character, and convenience-an ideal choice for both families and investors. (id:61215)
12 Rougehaven Way
Markham, Ontario
Freshly painted, well maintained townhome in the heart of Markham. Magnificent 3 bedroom Townhouse in highly sought after area with finished, walk out basement with big sitting space. **New hardwood floors** **New Counter top** **New Pot Lights** **Custom made Closets for plenty of storage space**. The lower level has access to the fully fenced private backyard and door to the garage with a private driveway.The finished walk-out basement provides flexible space for work, play, or relaxing plus garage access, additional storage, and a second entry into the home. Kitchen With Stainless Steel Appliances, Built-In Wood Closets,W/O Basement,Large Backyard with deck. Located In Roy H Ceosby Elementery School District (One Of The Best Schools - York Region Gifted Program) and other top rated elementary and secondary schools. Walking Distance To Historic Main St Markham, Near Ttc, Go/407, Park, Library, Rec Centre & More. (id:61215)

