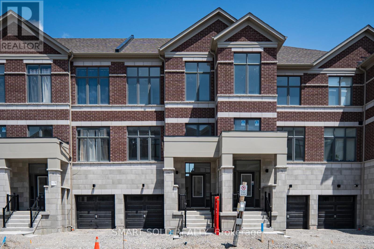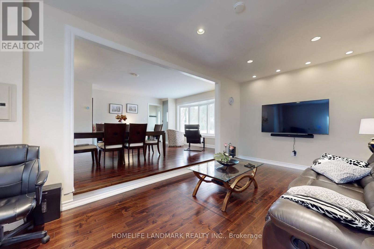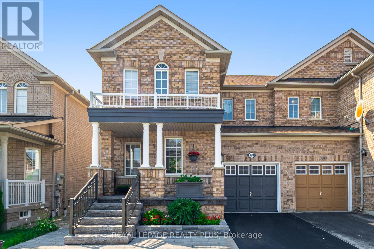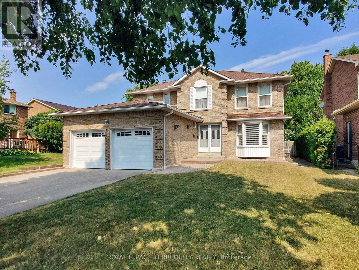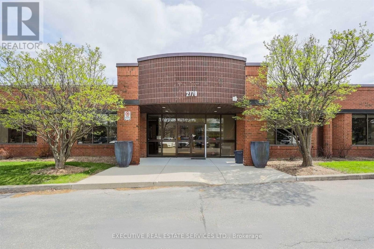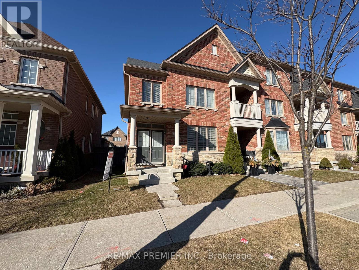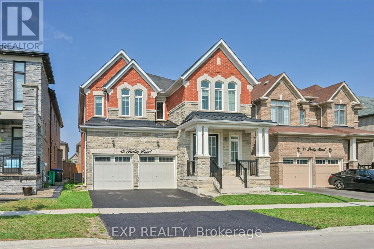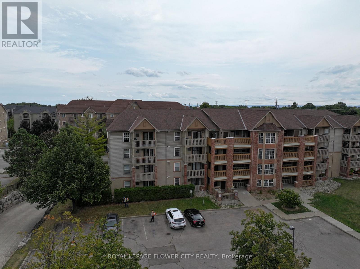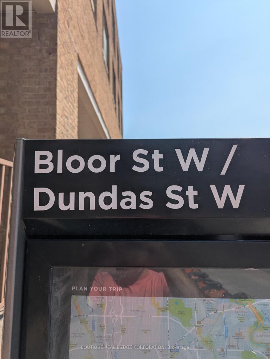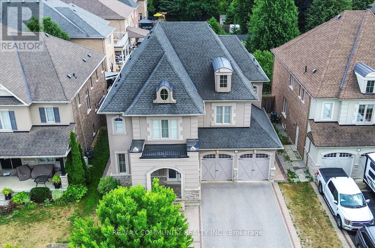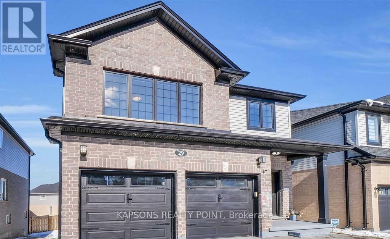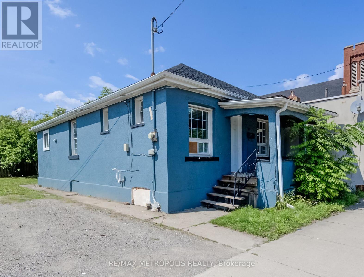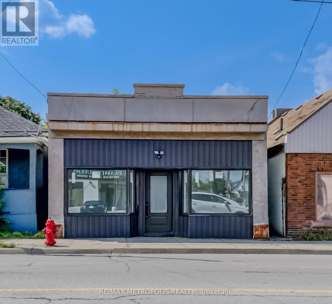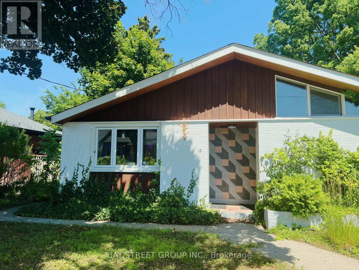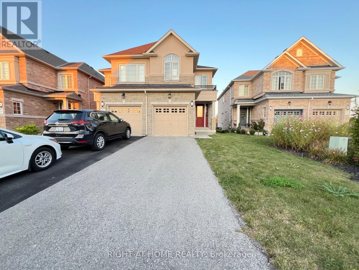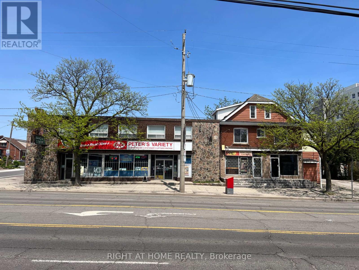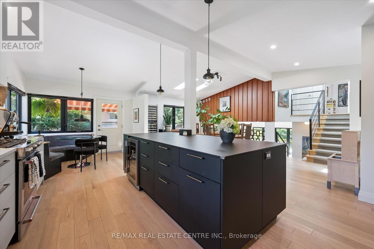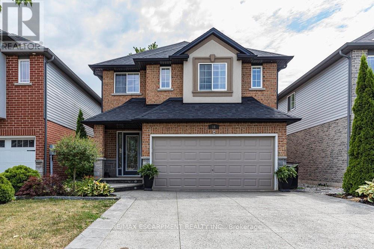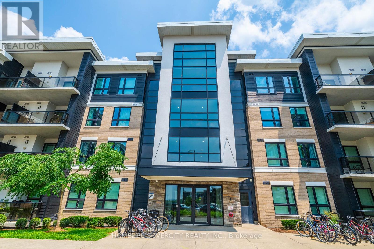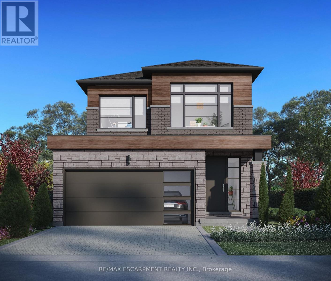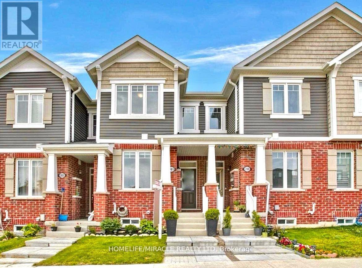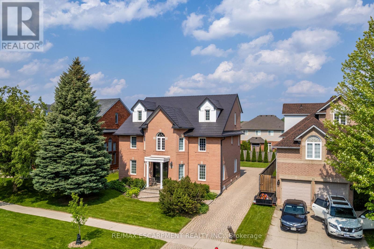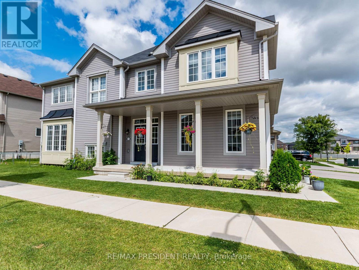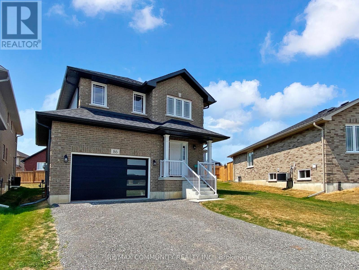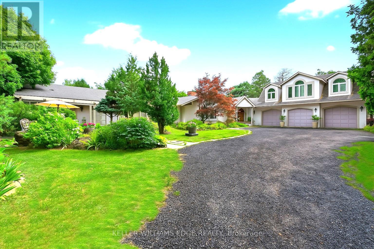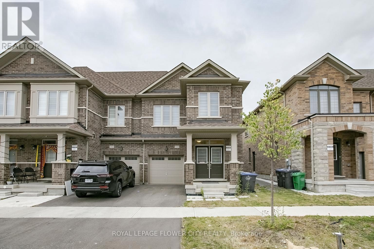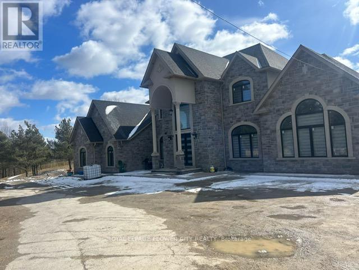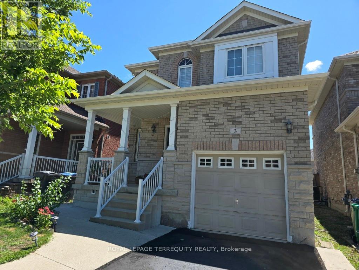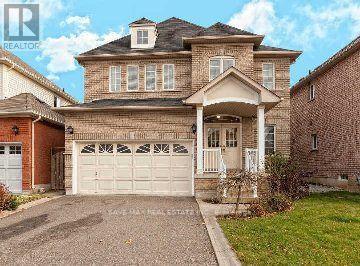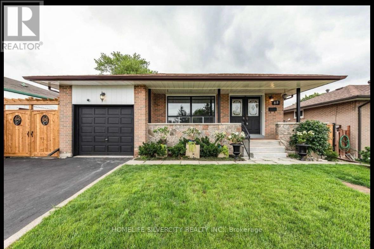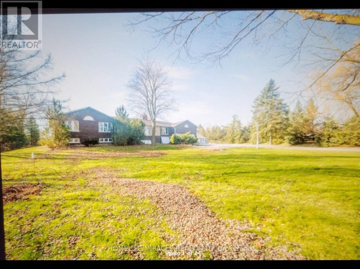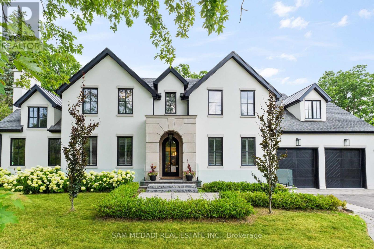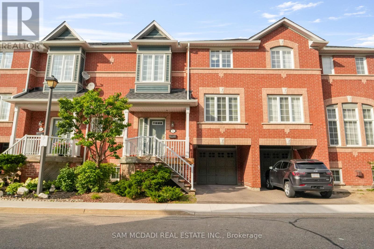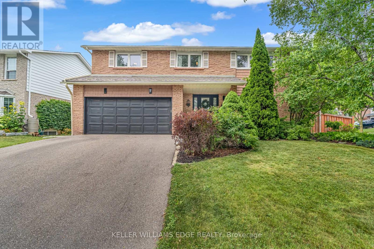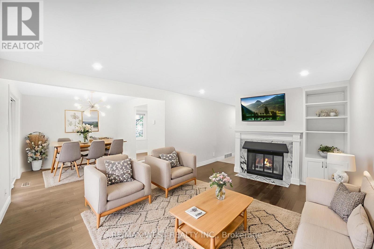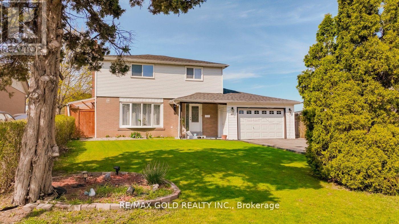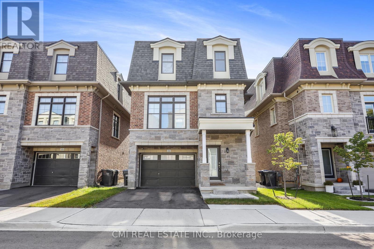Team Finora | Dan Kate and Jodie Finora | Niagara's Top Realtors | ReMax Niagara Realty Ltd.
Listings
71 Millman Lane
Richmond Hill, Ontario
Discover Luxury Living in the Highly Sought-After Ivylea Community at Leslie & 19th Avenue, Richmond Hill. This Brand NEW, NEVER LIVED Freehold Townhome Offers 1,920 sq.ft. of Elegant Living across 3 Thoughtfully Designed Levels. Featuring 4 Spacious Bedrooms, 3.5 Bathrooms, and High-End Finishes Throughout. This Home Exudes Modern Sophistication. The Ground Level Features a Separate Bedroom with Its Own Private Ensuite, Two Oversized Windows for Abundant Natural Light, and a Fully Enclosed Entry with a Door Providing a Completely Private and Self-Contained Space. Ideal for use as a Guest Suite, Home Office, or Income-Generating Rental Unit. Enjoy 10-foot ceilings on Main Floor and an All-White Designer Kitchen that Radiates Classic Style and Brightness. The Open-Concept Layout is Ideal for Family Gatherings and Everyday Living. The Primary Bedroom Boasts Two Walk-in Closets (His & Hers), a Spacious Layout, and a Walk-Out Balcony with Unobstructed Views, Creating a Serene Private Oasis. Enjoy Two Expansive Balconies Providing Seamless Indoor-Outdoor Flow. Conveniently located Close to Top Schools(Victoria Square PS & Richmond Green), Parks, Costoco, HomeDepot, the Restaurants and 5 mins to HWY404. (id:61215)
2603 Bromsgrove Road
Mississauga, Ontario
This one truly has it all! Beautifully updated 3-bedroom backsplit in a quiet, family-friendly community. Features updated kitchen quartz countertop, hardwood flooring in living room, and a stunning 5-tier bay window overlooking the street. Enjoy a spacious 6 cars driveway, plus a custom 250 sqft stone patio with gazebo and matching shed for extra storage. Finished basement ideal for rental income or multi-generational living. Steps to schools, parks, GO station, and community center. A perfect fit for families or investors. (id:61215)
3673 Freeman Terrace
Mississauga, Ontario
Welcome to this stunning family home in Churchill Meadows Area! With 1921 Sqft. with elegant hardwood flooring throughout. The main floor features smooth ceilings, complemented by beautiful crown molding on the first and second floors, and the stairs are crafted with hardwood and iron pickets. kitchen with granite countertops and backsplash. The home boasts a finished basement with a separate entrance from the garage, with spacious Bedroom, living room and a nice kitchen, perfect for an in-law suite or rental opportunity. 2 Sets of Washer &Dryer, one on the 2nd floor and another one in the basement. Don't miss out on this exceptional property. (id:61215)
Basement - 93 Don Head Village Boulevard
Richmond Hill, Ontario
Welcome to ONE-Bedroom Basement Apartment in the heart of Richmond-Hill. Experience comfort and convenience in one of most sought-after neighbourhoods. This fully renovated apartment offers a perfect blend of modern living and practical location. Just minutes from Yonge Street, Hill Crest Shopping Centre, Parks, Hospital, Schools, libraries and public transit everything you need is right at your doorstep.This bright, with all new windows unit includes a fully equipped kitchen, a complete 3 pcs bathroom, and plenty of storage space. Immaculately maintained and move-in ready, it also comes with one private driveway parking spot and a separate entry. Located on a peaceful, welcoming street, this home offers a true community feel with a lovely park nearby. Perfect for couples, students or a small family this is a great chance to live in a highly desirable area. All Utilities included (id:61215)
4 Mowat Court
Brampton, Ontario
Pristine 4-Bedroom Detached Home on Quiet Court with Premium Location Benefits Presenting 4 Mowat Court-an exceptionally maintained 2-storey home ideally located on a serene cul-de-sac in a sought-after Brampton neighbourhood. This residence has been lovingly cared for, offering a turnkey opportunity for discerning buyers. Interior Highlights: - Four spacious bedrooms & three bathrooms across a well-proportioned layout- Open-concept living and dining area filled with natural light- Meticulously maintained throughout with a neutral decor - Modern eat-in kitchen with walk-out to a private, landscaped backyard- Primary suite with double closets and ensuite bath- Partially finished basement ideal for extended family, media room, or home office Exterior & Location Features:- Impeccable curb appeal with manicured front lawn and double driveway- Quiet court location-minimal traffic, ideal for families- Easy access to HWY 410, 407, and 401 for effortless commuting- Steps from Loafer's Lake Park, Heart Lake Conservation Area, and scenic walking trails- Close to top-rated schools, shopping centres, public transit, and local amenities This turn-key home combines timeless style, impeccable care, and unmatched location benefits. Ideal for families, professionals, or investors looking for a stress-free move-in with lasting value. (id:61215)
35 Ashburton Crescent
Essa, Ontario
CORNER LOT ANGUS GEM WITH BASEMENT SUITE POTENTIAL & ROOM TO GROW! Welcome to this charming detached bungalow nestled on a quiet street in a tranquil Angus neighbourhood, surrounded by lush forest, parks, and walking trails. Enjoy being just minutes from the Angus Recreation Centre, public library, Base Borden, community gardens, schools, and a shopping plaza including a daycare, with the downtown core only five minutes away. Outdoor enthusiasts will love the easy access to Barrie's Kempenfelt Bay waterfront, Wasaga Beach, and Snow Valley Ski Resort for year-round adventure and amenities. Set on a spacious corner lot, this home boasts an oversized driveway with ample parking, a fully fenced backyard with a patio, gazebo, garden beds, and three garden sheds for seamless outdoor living. Inside, the well-maintained main floor features bright, generous principal rooms, including a sun-filled living room with a large bay window, an open dining area, and a functional kitchen with a walkout to the backyard. Three comfortable bedrooms and a full 4-piece bath provide comfort for the whole family. The finished lower level offers exceptional flexibility with a large rec room, additional bedroom, den, 3-piece bath with laundry, and a kitchen area - ideal for in-law suite potential thanks to a separate entrance from the backyard. Don't miss your chance to make this move-in ready #HomeToStay yours - offering exceptional space, unbeatable convenience, and incredible value in a thriving community! (id:61215)
630 - 2 Eva Road
Toronto, Ontario
Welcome To West Village Etobicoke. A Luxury Condominium Development By Tridel! Located In The Heart Of Etobicoke. Minutes From The Airport, Downtown Shopping, Parks. Quick Access To Major Highways. Enjoy Dark Laminate Floors Throughout. Sleek Dark Kitchen With Granite Counters. Luxury Washroom. Breathtaking 2 Story Lobby. State Of The Art Gyn. Swim In The Indoor Pool, Sauna, Gym, Guest Suite 24-hour concierge. (id:61215)
Th104 - 90 Canon Jackson Drive
Toronto, Ontario
This is a fantastic opportunity to rent this stacked townhome in Daniels Keelesdale. This home features: one bedroom, one bathroom, additional storage space in the bedroom + Parking, and a Locker (which many one-bedroom units don't have!!) It provides ample living space 593sqft + 84sqft terrace and premium finishes throughout! Premium East Exposure, Fronting onto Canon Jackson Park! You will love the abundance of greenspace at your doorstep! Close proximity to the Keelsdale LRT Station which is scheduled to open in 2024, Humber River Hospital, Yorkdale Mall, HWY 401 & HWY 400! Tenant pays for Hydro + Hot water tank rental and tenant insurance. (id:61215)
2770 Brighton Road
Oakville, Ontario
High-Quality Freestanding Building in Oakville's Sought-After Winston Business Park! This well-maintained property features a professionally finished NEW office area (5500 SQFT) and a bright warehouse with white-painted walls and roof deck. Recently upgraded with new skylights throughout the entire building, enhancing natural light. Cameras in the entire building as well. Enjoy two points of site access, a generous shipping apron with a concrete dolly pad, and easy connectivity to QEW, Hwy 403, Hwy 407, public transit, and a wide range of nearby retail amenities. (id:61215)
278 Barons Street
Vaughan, Ontario
Discover the perfect blend of space, style, and convenience in this stunning end-unit townhome! Spanning three storeys, this home offers a thoughtfully designed layout with ample natural light and modern finishes throughout. The open-concept main floor is perfect for entertaining, while the spacious bedrooms provide a peaceful retreat. Enjoy the convenience of a 2-car garage, ensuring plenty of parking and storage. Situated in a prime location close to parks, schools, New Plaza with Longos, and highway Access, this home is an opportunity you wont want to miss! Move in and make it yours today! (id:61215)
83 Parity Road
Brampton, Ontario
Stunning 5-Bed, 6-Bath Detached Home with a LEGAL BASEMENT in the highly sought-after Credit Valley community of Brampton! Built in 2017 and offering 3,538 sq. ft. above ground, this property combines luxury, functionality, and income potential. The bright, open-concept layout is filled with natural light, featuring a spacious family room with a gas fireplace, a dedicated office, and a modern kitchen with stainless steel appliances, center island, and walk-out to the backyard. A convenient servery with a large walk-in pantry connects the kitchen to the dining area, providing excellent storage. Upstairs, the primary bedroom offers a 5-piece ensuite and two walk-in closets, while the remaining four bedrooms are paired with two Jack & Jill bathrooms for added convenience. The finished legal basement includes 3 bedrooms, a separate entrance, its own laundry, and generates approximately $3,000 per month in rental income a fantastic mortgage helper! Ideally located just minutes from top-rated schools, public transit, shopping, groceries, restaurants, temples, and churches, this home delivers space, style, and unmatched convenience in one of Bramptons most desirable neighborhoods. (id:61215)
618 - 525 New Dundee Road
Kitchener, Ontario
3 Min Drive to Conestoga College & the 401, Perfect for Student or Young Professional. Brand new Stainless Steel Appliances, and luxury finishes throughout. Rainbow Lake Conservation: Lake with boat shelter & swim platform, Fire Pits, Kilometers of Walking Trails, Play Structures Tenant shall supply all documents including, credit check, pay stubs, proof of employment, rental application. Utilities are not included. (id:61215)
412 - 4005 Kilmer Drive
Burlington, Ontario
Welcome To Tansley Woods in Burlington where you'll fall in love with the vaulted ceilings and large windows with lots of natural light in this 2 bedroom plus 2 Washrooms. Large primary bedroom with closets. Good size second bedroom. Open concept kitchen and living area. Open concept with lots of counter space in the kitchen, new appliances, light fixtures and tons of storage. Private, balcony off the kitchen area that allow BBQ's. 2 Full washroom and en suite laundry. This is Pet Friendly condo apartment community. Great location near parks, restaurants, schools, shopping, walking and biking trails plus a short 2 Minute drive to QEW. (36768956) (id:61215)
108 Barleyfield Road
Brampton, Ontario
Experience Immaculate home in a Prime Location of Brampton! This stunning 3+1 bedroom Semi Detach home offers sleek design and Refined living space, this home features elegant hardwood floors on the main floor, upgraded oak stairs and stylish bright windows. The gourmet open concept kitchen impresses with walkout to backyard, stainless steel appliances and quartz countertops. The expansive second-floor: Master suite is your private retreat, complete with a luxurious 4-piece ensuite, a closet, bright window. Two additional spacious bedrooms, a main-floor laundry enhance this homes appeal. THREE private parking spots - 1 Indoor garage and 2 driveway parking. In pristine condition and move-in ready, this home offers privacy, comfort, and easy access to major highways, public transit, schools, parks, grocery stores and much more! (id:61215)
202 - 2222 Dundas Street W
Toronto, Ontario
Furnished, Partially Furnished or Unfurnished Apartment (you decide). A beautiful hallway with skylight leads you to this renovated 2nd floor, 1 Bedroom Apartment, Artfully Decorated with vibrant colours. This apartment has a balcony facing east and city views. Laundry included on same level as apartment and shared with only 1 other tenant. Located close to all the city conveniences, TTC Subway, Dundas and both the 505 & 504 Streetcars, UP Express Train, GO Train, grocery stores, restaurants, coffee shops, gyms, yoga and pilates studios, Bandit Brewery and so much more. Plus High Park is located a short 10 minute walk to entrance. This apartment has 9 ft or 2.747m ceilings. Hardwood, porcelain and ceramic flooring. Ceramic backsplash in kitchen. New wiring and plumbing, electrical sub panel in apartment. Maximum bed size in bedroom is double. If furnished a variety of alternative furnishings available.***** Don't judge the ugly building exterior from the beautiful interior (must see).***** An awesome Landlord is renting out this apartment. (id:61215)
Basement - 107 Sled Dog Road
Brampton, Ontario
Spacious and bright 2-bedroom legal basement apartment available for rent at $1800/month with a separate builder-approved entrance in a premium corner-lot home. Includes a modern kitchen with stainless steel appliances, full washroom, private laundry, and large windows for natural light. Ideal for small families or working professionals. Located near parks, schools, plazas, and transit. 1 parking spot included. No smoking or pets preferred. Don't miss out-book your viewing today! (id:61215)
11 John Davis Gate
Whitchurch-Stouffville, Ontario
Experience luxury in this stunning one-of-a-kind, approx. 3500 sq-ft+ additional 1500 sq-ft lower level,5+3 bed,5+1 bath,1+1 Kitchen home on a premium 48 ft lot. 200k in renovation & upgrades. Full Central-Vac system. Full home has all high-quality quartz countertop in all 6 baths & 2 kitchens. Bathrooms comes with upgraded lighting, black-finish mirrors, faucets & handles. Brand new window-blinds through-out the home. Upgraded lighting on all floors. Home comes with Interlocked pathway leading to separate entrance to lower level. Upon entering, you're welcomed with high ceilings with floor to ceiling luxury wainscotting with airy ambiance Benjamin Moore Chantilly Lace white paint finish & smooth white ceilings. The home comes with interior & exterior luxury pot lights throughout the home. The home comes with builder-grade luxury dark-espresso hardwood flooring through-out the first floor & second. The main floor features an office with glass French doors and luxury floor to ceiling wainscotting. Entertain guest in the formal living and dining rooms with floor to ceiling luxury wainscotting, upgraded lighting and pot lights. Relax in a large family room, highlighted with floor to ceiling wainscotings with built-in gas fireplace, upgraded lighting & pot lights. The gourmet kitchen is a chefs delight, equipped with top of the line stainless steel appliances, Italian-made gas-burner stove & ample counter space. With upgraded staircase with black metal rods railing leading to the 5 bedrooms with walk-out balcony, 4 ensuite bathrooms and laundry. Please note, Sellers does not warrant retrofit status of the basement. Walking down to the lower basement level, boosting an additional 3 large bedrooms, bathroom with luxury finish & 1 full modern kitchen with quartz island. Full potlights through-out lower level. Backyard is MUST SEE with full LARGE deck & additional firepit lounge with built-in seating with lighting with luxury interlock and garden. (id:61215)
429 Staghorn Road
Pickering, Ontario
Welcome to this beautiful home in Rosebank. Stucco and Stone front, Concrete Interlocked yard, Hardwood floors, Extra large kitchen with walk in pantry and Centre island, Quartz counter and backsplash, Easy access within minutes to 401, GO transit, close to waterfront trails, petticoat creek and more. (id:61215)
2619 Sheffield Boulevard
London South, Ontario
Welcome to 2619 Sheffield Blvd Unit 29, a beautifully maintained detached home offering over 2,300 sq ft of living space in one of London's most desirable communities Victoria on the River. Situated on a premium lot on a quiet private street, this home combines modern elegance with everyday comfort. Thoughtfully designed for modern family living, this 4-bedroom, 3.5-bathroom home features a functional and impressive layout, including two primary suites, each with upgraded ensuite bathrooms ideal for multi-generational living or enhanced privacy. The main floor boasts 9 ft ceilings, creating an open and airy ambiance, complemented by a bright, open-concept layout with a stylish modern kitchen, stainless steel appliances, and convenient access to a 12 ft x 30 ft deck walkout from the dining area perfect for entertaining or relaxing outdoors. A double-car garage provides ample parking and storage, while the walkout basement, also with 9 ft ceilings, offers incredible potential for a future in-law suite or expanded living space. Located just minutes from Victoria Hospital, Hwy 401, White Oaks Mall, East Park, top-rated schools, soccer fields, parks, banks, and the Activity Plex, this home provides unbeatable convenience while being surrounded by the natural beauty of the Thames River and trails. (id:61215)
157 Kenilworth Avenue N
Hamilton, Ontario
Attention Investors and First Time Home Buyers: This bungalow has great value packed in. A side drive and double lot as per the city of Hamilton make this an ideal commuter/investment property, minutes to Burlington Street and QEW access. Separate entrance to the basement gives potential for an in-law suite. Main floor boasts a wide open living space into the kitchen, with an updated Vinyl floor. Full main level bath, Large backyard, Freshly Painted, Shingles Replace in 2023. Can be purchased together with 161 Kenilworth Ave, MLS # X12321387 for added development potential. (id:61215)
161 Kenilworth Avenue N
Hamilton, Ontario
Well-Maintained Mixed-Use Property Offering Residential and Commercial Space. This spacious 1+1 bedroom, 2-bath home with a commercial storefront is ideal for investors, first-time buyers, or business owners. The property features pot lights and vinyl flooring throughout, along with updated windows and doors (2023), New AC & furnace 2024, ensuring modern comfort and efficiency. With commercial units, this property offers excellent income potential. Conveniently located near all amenities, it can be purchased individually or as part of a package with the two neighboring properties (155-157 Kenilworth, MLS # X12321396). (id:61215)
2 - 2700 Barton Street E
Hamilton, Ontario
3 bed, 1.5 bath townhouse minutes from everything in Stoney Creek! Easy access to the QEW & the Red Hill Expressway at Centennial Parkway Updated kitchen. Walk out to private fenced yard. Partially finished basement. Updates include Fence(2024), Furnace, A/C, some electrical & windows. (approx. 2020-2021). Water is included in the condo fee. One Parking space included. Easy access to shopping, schools, public transportation, and major highways. RSA. (id:61215)
1 - 12 Tower Lane
London East, Ontario
Unit 1 of the unique legal non-conforming above ground side-by-side duplex for lease. It consists of 1 bedroom, 1 bathroom and openconcept kitchen/living room. It is completely separate from the other unit by a wall right down the middle from front to back. This unit has 2 entrances, one at the front of the house and the other at the rear side which leads to a private patio area. Located on the dead-end street next to UWO! Other areainfluences include downtown, Masonville Mall, St. Joes Hospital, and University Hospital. Thames River, parks and trails all within walking distances.Book your showing today! (id:61215)
52 Heming Trail
Hamilton, Ontario
Beautiful stunning ravine lot home built by Rosehaven, Three spacious and bright bedrooms and three bathrooms, this home features a bright and airy layout with 9-foot ceilings on the main floor. New LED ceiling light throughout. The open-concept kitchen and great room showcase beautiful hardwood flooring in the dining and living areas, while the kitchen features sleek modern cabinetry, quartz countertop, and ceramic tile flooring in the eat-in breakfast area. Upstairs, the luxurious master suite includes a standalone tub, a separate standup glass shower, and a walk-in closet. Large windows throughout fill the home with natural light, while the cozy natural gas fireplace and fenced backyard backing onto green space create a serene retreat. Tenant pays $3,200 per month, Great for investors and first time home buyer! This home is ideally located within walking distance to schools and parks, and just minutes from Hwy 403 and the Lincoln M. Alexander Parkway, offering easy access to all amenities. True gem in the area! (id:61215)
353 Queenston Road
Hamilton, Ontario
Unlock the Full Potential of This Prime Investment Opportunity! This under utilized propertyis poised for transformation and growth under new ownership. Featuring three commercial units, six residential apartments, and a versatile banquet hall, the site offers multiple income streams just waiting to be optimized. Strategically located along the Future LRT transit corridor and zoned for mixed-use medium density, this corner lot boasts 122 feet of frontage on Queenston Road and generous on-site parking. The property is easily accessible via the RedHill Parkway and the QEW, enhancing both visibility and convenience. Included in the sale is a well-established variety store business (excluding inventory) the only one in the Queenston-Beland area, benefiting from limited competition and future area development. (id:61215)
88 Callander Drive
Guelph, Ontario
Architectural Grace Meets Garden Tranquility. Welcome to 88 Callander Drive, a one-of-a-kind architectural treasure in one of Guelph's most desirable neighbourhoods. Designed by renowned local architect Richard Pagani, this mid-century modern masterpiece combines timeless lines, sophisticated updates, and an extraordinary connection to nature - creating a home that feels both curated and lived in. Built in 1959 and offering 2,300 square feet of bright, flowing space, this 2+1 bedroom, 2 bathroom residence is set on a breathtaking 80 x 120 lot, surrounded by mature trees, showcase gardens, and serene outdoor living spaces. From the moment you enter, the original slate-tiled foyer, vaulted ceilings, and expansive windows welcome natural light into every corner. Theres a sense of warmth, peace, and openness throughout. At the heart of the home is a high-end Paragon kitchen with Caesarstone quartz countertops, European rangehood, and an eat-in dinette that walks out to a sun-drenched deck and intimate patio, complete with water feature and landscaped privacy. Whether its morning coffee under the trees, or evening gatherings under the stars, the outdoor space is truly an extension of the home. Inside, custom details abound from the black iron stair railings, to the mahogany feature wall, to the bright lower-level living room, cozy gas fireplace, and versatile home office or third bedroom. A separate side entrance and parking for several cars add practical function to this artistically designed space. Recent updates include fresh paint, stained deck, updated bathroom tiling, interlocking patio and walkways, decorative acrylic railing, and extensive professional landscaping that has transformed the property into a garden oasis. Surrounded by a community of professionals, retirees, and young families, this home offers not only architectural distinction but a lifestyle rooted in nature, connection, and quiet sophistication. (id:61215)
16 Avatar Place S
Hamilton, Ontario
Welcome to 16 Avatar Place in family-friendly Mount Hope! This spacious 2-storey detached home offers 5 bedrooms, 4 bathrooms, and a layout perfect growing families. Step inside to hardwood flooring in the living room, an open-concept main level, and an upgraded kitchen with wood cabinetry, granite countertops, and modern light fixtures.forUpstairs, you'1l find 4 generous bedrooms, while the fully finished basement adds even more flexibility with a 5th bedroom and 3-piece bathroom - ideal for guests, teens, or a home office. Bonus features include a generator backup system, sump pump, 6-person hot tub, and exterior potlights for added curb appeal. The exterior is finished with aggregate and stamped concrete(2017) and new shingles (2019).Move-in ready and close to parks, schools, and major commuter routes - 16 Avatar Place offers comfort, space, and thoughtful upgrades throughout. (id:61215)
412 - 1284 Gordon Street
Guelph, Ontario
This 4-bedroom, 4-bathroom condo is the perfect blend of smart investment and comfortable living.Each private bedroom comes with its own bathroom,making it ideal for maximizing rental income-especially in high-demand student housing markets.With an estimated monthly market rent of $4,000 $4,400, this unit offers an exceptional cost-to-profit ratio. Whether you're a savvy investor seeking strong cash flow or a buyer looking for a home that can help pay for itself,this property delivers. Located within close proximity to the University of Guelph, shopping and other amenities. (id:61215)
12 Shady Oaks Trail
Hamilton, Ontario
Your Dream Home Awaits at Eden Park! CTOR Become part of Eden Park - a vibrant new community by celebrated award-winning builder. Ideally situated on Hamilton's sought-after West Mountain, this beautiful neighborhood is just steps from scenic parks, excellent schools, walking trails, a community rec. centre and parks, and offers easy highway access for commuters. This brand new, 1,834 sq. ft. luxury home sits on a premium 32 ft. x 98 ft. lot and showcases signature craftsmanship. Inside, you'll find a bright and open-concept layout, professionally finished to the drywall stage and ready for you to bring it to life. Here's the fun part - personalize your home with your choice of standard colors, cabinetry, flooring, and more. Plus, enjoy $18,000 in upgraded features already included, along with a generous selection of other luxury options. (id:61215)
275 Gillespie Drive
Brantford, Ontario
Welcome To 4 Bedroom Detached Home In The Heart Of West Brant . Spacious Home Has 4 Bedrooms,2.5Bathrooms With 1,960 Sq Ft, A Single Car Garage, The kitchen has newer appliances and there are sliding doors from the eat-in kitchen to the rear of the home. The upper level features a huge Master bed room which has a 4 piece ensuite wash room and large walk in closet. The other3 Bedrooms are equally big. Laundry is also in the upper level. Basement is unfinished, great for storage. Close To Schools, Bus-Stop , Walking Trails And All Major Amenities. (id:61215)
301 Equestrian Way
Cambridge, Ontario
Welcome to this beautiful 2 Story Townhome offering stylish, modern, comfort and really functional space. This home comes with an office/den space to facilitate great space to work from home. And before/after work or weekends, relax on beautiful patio space at the same level to enjoy morning coffee or host bbq get togethers. Plenty of storage spaces making this convenient to overhaul the wardrobes with change of season or for storing extra good deals we so often buy :)Three Bedrooms Three Washrooms, Den, Kitchen with Quartz Counters and Backsplash and Breakfast Bar and Storage spaces make it perfect for any family that wants to live in KWC area. Close to highways, shopping malls, Schools and conveniences. Notable Extras: Oversized Garage with Man door, 200 Amp Electrical Panel, Water Softener, Reverse Osmosis Water Filtration System, Ring Door Bell, Central Vacuum (id:61215)
89 Meadowlands Boulevard
Hamilton, Ontario
Looking for a spacious family home in Ancaster's Meadowlands? Welcome to 89 Meadowlands Boulevard, a 7-bedroom, 5-bathroom brick beauty offering over 4,100 sq. ft. above grade plus a finished basement, perfect for big families, multigenerational living, or those needing extra space. This multi-level Ancaster home offers the perfect balance of open gathering areas and private retreats. The main floor features a bright living and dining area, a generously sized bedroom, and convenient main floor laundry. Upstairs, you'll find spacious bedrooms for everyone, while the finished basement provides endless possibilities for a teen hangout, in-law suite, or extended family space. Functionality meets peace of mind with 9 total parking spots including a 2-car garage, steel roof (2017), newer windows (2016), and a recent furnace upgrade. Located in the heart of the Meadowlands, this home is minutes from top-rated Ancaster schools, Meadowlands Shopping Centre, parks, and quick highway access, ideal for commuters. (id:61215)
161 Munro Circle E
Brantford, Ontario
location !!! location !!! Beautiful, Bright full of natural light corner lot Home in the heart of the Brantford offers spacious 4 bedrooms 3 Bath, Close to 2400 Sq ft, open concept, Separate Family Living and dining area. The main floor and bedrooms are designed to optimize natural light, with large windows, Big backyard for outdoor activities. Convenient entry from inside of the house to double car garage. Hardwood floor on main level, lots of other upgrades and many more. close to all amenities.. PRICE TO SELL (id:61215)
86 Keeler Court
Asphodel-Norwood, Ontario
This 2-Story Norwood Park Estate's Home situated 20 minutes East of Peterborough, comes with 4 Bedrooms and 2.5 Washrooms and over 2000 sqft of living space. This property offers main floor Laundry, 1.5-Car garage parking and Zebra blinds. This property residents have access to French Immersion School, close to Wakefield Conservation area, Hwy 7/Hwy 115 and Art Community Centre. A Great Community For Any Type of People. Don't Miss the Opportunity. Move in & Enjoy!. (id:61215)
2360 8 Side Road
Burlington, Ontario
A storybook country estate where time slows down. Welcome to a home that was never meant to chase trends, because its been busy creating timeless moments instead. Set on professionally landscaped grounds with a private pond, towering trees, and an English country garden feel, this 5-bedroom, 6-bathroom estate has been cherished and meticulously maintained for over 50 years. Like a vintage car kept in mint condition, it runs perfectly, offering warmth, soul, and a quiet kind of luxury you just do not find anymore. This is a home designed for joy: sprawling patios host unforgettable pizza nights and BBQs, kids splash in the in-ground pool, friends gather for lawn games, while others canoe across the pond or skate in winter. Every inch of the property invites you to relax, play, and reconnect, with nature and each other. Inside, the main floor features four bedrooms, expansive principal rooms, and a classic layout that flows with ease. Every window captures views of the gardens, stone outcroppings, or surrounding trees. Upstairs, a private fifth bedroom, full bathroom, and living room create a flexible retreat for guests, in-laws, or older kids. The finished lower level includes two recreation areas, a dedicated office, and plenty of space for hobbies, movie nights, or quiet work-from-home moments. And while the interiors aren't the trend of the moment, they were never meant to be. This is a home with heart. A place built for laughter echoing across the lawn, for Sunday mornings watching deer at the pond, and for families who value space, nature, and time together. With 3,641.69 sq ft above grade and a total of 5,851.23 sq ft of finished living space, there's room here to live fully, and make memories that last for generations. (id:61215)
114 Adventura Road
Brampton, Ontario
**BRAND NEW TOWNHOUSE*** 4 BDRMS +3 WSHRMS ,Double Door Entry , End Unit, .MAIN LEVEL HARDWOODFLOOR. Separate Entrance To Basement, Separate Laundry. Townhouse boasts 1900 sq ft of beautifully designed living space, perfect for families seeking comfort and functionality. Fully Upgraded Kitchen. Minutes to Hwy, Steps Away From School, Park, Fortinos, Walmart, Service Canada, Service Ontario And Much More...you'll find four generously sized bedrooms, each with its own closet, including a primary suite with a private ensuite bathroom for added convenience and privacy. Spacious Master Bedroom With 5 Pc Ensuite & Lots Of Upgrades ! With thoughtful design, generous space, and a flexible layout, this home is a perfect blend of style and comfort in a sought-after neighborhood. (id:61215)
18118 Heart Lake Road
Caledon, Ontario
Newer Custom Stone/Brick 2 Story Home, with extra high celling on main and second floor, 4500+ sq. ft living area W/Unfinished Walk-Out Basement On fenced 2.25 Acres land ,W/Stream Running Through, Terraced Backyard. Enjoy Sunsets From The Deck & Views Of Countryside. Foyer W/Cath Ceilings, O/C Great Room W/Gas F/P, Pot Lights, Combined W/Custom Designed Kitchen W/Granite Counters, Centre Island, Crown Mldgs, matching Backsplash. Hardwood floor on Main and 2nd Both Floors. Superior Finishings. Master 6Pc Ens. Great Home For Large Or Extended Family. Perfect place to live and enjoy the modern home surrounded by natural beauty. (id:61215)
3 Rainy Dale Road
Brampton, Ontario
Welcome to 3 Rainy Dale Road located in the prestigious community of Madoc in the heart of Brampton. This cozy detached two storey house comes with bright and spacious 3 bedrooms, 4 bathrooms. Principal bedroom with double door entrance, walk in closet & 5 pc ensuite. Hardwood floorings throughout the main and second floor. Modern kitchen with custom cabinets, back splash, double sink, built in dishwasher and over the range hood fan. Spacious family room with gas fireplace , large windows , 2 pcs washroom and walk out to yard from the dining area. Wood staircase to the second floor. All windows come with quality California Shutters. The spacious backyard with a huge (11' X 15') wood deck, perfect for BBQs and family gatherings. The professionally finished basement provides additional living space with high grade laminate flooring, pot lights, 4pcs washroom, separate laundry room spacious L- Shaped cold room and large under the stairs space for extra storage. The attached garage come with remove access, new air conditioner unit (2024), Furnace (2022), Roof ( 2022- with 10 years warranty ), Minutes to HWY 410, Close to school, parks and shopping and all other amenities (id:61215)
10 Milkweed Crescent
Brampton, Ontario
Immaculately Stunning & Fully Upgraded Double Garage Detached Home Offers 3+1 Bedrooms & Is Move-In Ready, Situated In A Highly Sought-After Location Of Northwest Brampton. Main floor Offers Separate Living Room & Family Room, Open-Concept Kitchen With Quartz Countertops/Custom Cabinets With Walk Out To Good Backyard To Entertain Big Gathering Situated In A Desirable Neighborhood, Second Floor Offer Master Bedroom Has A Custom With Built-In Storage Within The Walk-In Closet & 4 Pc Ensuite, The Other 2 Other Good Size Bedrooms. Finished Basement With A Separate Entrance Accessible Through The Garage, 1 Bedroom Basement With Living Room, kitchen, 3 Pc Washroom & Separate Laundry. The Property Features A Double Garage With Epoxy Flooring, Walking Distance To Schools, Parks & Transit. (id:61215)
88 Ardglen Drive
Brampton, Ontario
This detached 4-bedroom home is situated on a large lot in a family-friendly neighborhood, conveniently located close to schools, parks, and amenities. The interior has been freshly painted and features several updates throughout. Enjoy hardwood flooring in the living and dining rooms, ceramic tiles in the kitchen, and a bright, open-concept layout in both the living room and kitchen areas. The finished basement includes a separate entrance, kitchen, recreation room, and crawl space for additional storage-ideal for extended family or in-law potential. Exterior highlights include outdoor pot lights and a garden shed. (id:61215)
9362 Winston Churchill Boulevard
Halton Hills, Ontario
Prime Location, rare opportunity for builders, investors, or who wants to build a custom made home, 3.03 Acres of land with 3 bedrooms 2 washrooms, swimming pool. 1200 sq. ft. Guest house has 2 bedrooms 1 washroom kitchen and laundry ensuite, 1000 sq. ft. office, also 2 Quonset Hut heated car garage, close proximity to commercial hub which includes Amazon fulfillment center, Steeles Ave, easy access to HWY 401, 407, and purposed HWY 413. A unique parcel of land with privacy and potential for future development. The Real Estate value will be boom soon the construction of HWY 413 starts. Ample of parking. (id:61215)
231 Wedgewood Drive
Oakville, Ontario
Welcome to an approx. 7,500 sq ft of exceptional living in Southeast Oakville! Set on a professionally landscaped almost half-acre lot in the prestigious Eastlake, this custom Hightower-built estate offers thoughtfully designed luxurious space. The crown jewel of the home is a newly upgraded, million-dollar backyard oasis. Including a 600 sq.ft covered patio with built-in kitchen with a Napoleon BBQ, a gas fireplace, a saltwater pool with spillover spa, a dedicated play area, and lush perennial gardens. Retreat to an 800 sq ft primary retreat, delivering privacy and true wow factor with vaulted ceilings, two-sided fireplace, wet bar, sitting area, boutique walk-in closet, and a spa-like ensuite featuring heated floors, a soaker tub, and a glass shower. The main floor is designed for both grand entertaining and everyday comfort with natural light pouring through oversized windows. Interior features include 10-foot ceilings, chevron-patterned wide plank hardwood, LED pot lights, built-in speakers, and designer chandeliers. The chef's kitchen is finished in dual-tone lacquered cabinetry with Caesarstone counters, premium Dacor appliances, a bright breakfast area, and a butlers servery that connects to the sophisticated dining room. A sleek linear fireplace anchors the family room. The home office stands out with 15-foot cathedral ceilings, a fireplace, custom built-ins, and a walkout to the gardens. Above, you'll find three generously sized bedrooms, each with radiant heated ensuite baths and custom closets. Downstairs, the walk-up lower level is built to impress with a full wet bar, wine cellar, large rec room, two guest bedrooms, a gym with cushioned flooring, cedar infrared sauna, and a new two-tiered home theatre. Additional features include a Control4 smart home system, a two-car garage with car lift potential, and a location just minutes from top-rated public and private schools, lakefront parks, downtown Oakville, and QEW access for a seamless Toronto commute. (id:61215)
5 - 5031 East Mill Road
Mississauga, Ontario
Welcome to this beautifully maintained and thoughtfully updated 3-bedroom, 3-bathroom row townhouse, nestled in the sought-after East Mill Mews community in the heart of Mississauga. Offering 1,473 sq. ft. of bright, sun-filled living space, this home blends modern improvements with classic charm, creating a warm and inviting move-in-ready environment. Freshly painted in a cool, pale gray, the interior radiates calm and sophistication. The kitchen features maple cabinetry, a new backsplash, new stove and range hood, an upgraded kitchen faucet, and new storage units. A convenient breakfast bar and a walkout to a private deck make it ideal for morning coffee or al fresco dining. The open-concept layout includes a spacious living room with soaring 12-ft ceilings and a cozy lower-level family room with a gas fireplace and walkout to a generous backyard patio. Upstairs, a practical office/study nook accompanies three full-size bedrooms, including a large primary suite with a 4-piece ensuite featuring a relaxing jacuzzi tub and upgraded shower heads. The finished basement offers a versatile recreation room, laundry/furnace area, and direct access to the garage. With one garage and one driveway parking space, this home is ideally situated near top-rated schools, parks, public transit, Credit Valley Hospital, Erin Mills Town Centre, Square One, Heartland Town Centre, Erindale GO, Streetsville, and Highways 403, 401, and 407.A wonderful opportunity to own a stylish, family-friendly home in a vibrant, well-connected neighborhood modern comfort with room to make it your own. (id:61215)
5676 Brightpool Crescent
Mississauga, Ontario
Welcome to this stunning detached home in the highly sought-after East Credit neighbourhood, offering With 4 spacious bedrooms, 4 bathrooms, a double garage, and a driveway for 3 cars, total 5 parking, this property provides ample room for big family and guests. Enjoy the cozy family room with a gas fireplace. Upstairs offers 4 spacious bedrooms, a primary suite with a 5-piece ensuite. Don't Miss this Gem, Move in and Enjoy! Ideally located near Heartland, you'll be close to all the amenities you need. Finished Basement Features 3 Pc Bathroom & Large Furnace/Storage Area Plus Cold Cellar. Prestigious Street In River Run. There are Two (2 )Laundry rooms, 1 in ground floor and 1 in basement! Perfect Home For Large Family. Quiet Crescent Location. Conveniently Located Close To Great Schools, Parks, Shopping Square One Mall, Erin Mills Town Centre, Rivergrove Community Centre, GO Transit, Church, Mosque And Major highways (401, 407), Hospital, Streetsville Village, restaurants, Credit River, parks, public transit, & the Heartland Town Center. A must see !. 4 Very Large Bedrooms. **EXTRAS** Light Fixtures, Window Coverings, Central Air, Inside Access To Garage, Laundry Room Side Door.Light Fixtures, Central Air, 4 Windows in Basement, Huge Extra Spce In basement For Making More. (id:61215)
1351 Bryanston Court
Burlington, Ontario
Located in the highly sought-after Tyandaga neighbourhood, this beautifully updated 4+1 bedroom, 3+1 bathroom home offers the perfect blend of modern style and everyday convenience. With recent upgrades, contemporary fixtures, and a stunning backyard, this home is designed for comfortable family living. Step inside to find an inviting layout, filled with natural light and sleek modern finishes throughout. The gourmet kitchen features a custom island, contemporary cabinetry, coffee nook, stainless steel appliances, and ample counter spaceperfect for cooking and entertaining. The primary suite is a relaxing retreat with a newly updated ensuite and a large walk-in closet, while the additional bedrooms offer plenty of space for family, guests, or a home office. Enjoy outdoor living in the beautifully landscaped backyard (recent updates include fencing and a spacious stone patio), ideal for summer gatherings, gardening, or simply unwinding after a long day. Located just minutes from major highways, top-rated schools, shopping, parks, and more, this home is perfect for commuters and families alike. Move-in ready and designed for modern living, this is a must-see! Book your showing today! (id:61215)
3 - 1513 Upper Middle Road
Burlington, Ontario
Stylish, Fully Renovated Townhome in a Sought-After Location! This beautifully updated home offers modern comfort and exceptional functionality across three finished levels. The bright, open-concept main floor features engineered hardwood flooring, a spacious living area with a wood-burning fireplace and custom built-ins, and a great sized dining room with walkout to a large, private deck. The custom eat-in kitchen is complete with stainless steel appliances, stone backsplash, under-cabinet lighting, and pot lights that highlight the space. Upstairs, the primary suite offers double-door entry, a walk-in closet, and a private 3-piece ensuite, while two additional bedrooms share a full 4-piece bathroom and provide generous closet space. The finished basement adds even more living space, featuring a large rec room, office or flex space, garage access, and plenty of storage. Convenient access to the garage from inside the home! Unit comes with 2 parking space, and access to plenty of extra parking in visitors area! Beautiful outdoor community pool! Located in a family-friendly community just steps from parks, trails, top-rated schools, shopping, and transit with easy highway access and just under 40 minutes to Pearson Airport, this home is move-in ready and perfectly positioned for modern living. (id:61215)
44 Dunblaine Crescent
Brampton, Ontario
WELCOME TO 44 Dunblaine Cres!!!Stunning AND UPGRRADED 4 Bedroom Detached Home ON Huge lot With No HOUSE At Back. Main floor Living Room, Dining area, Kitchen ,Sun ROOM and Powder Room. Second floor Primary bedroom with 4pc ensuite. 3 more bedrooms and common bath on 2nd floor. Second Floor Laundry for convenience. Finished Basement with Sep Entrance and Large Windows. Second laundry in basement. Hardwood Floors on main and second floor. Pot Lights in the house. Huge fenced backyard with sunroom and Deck. READY TO MOVE IN. Close to plaza and all Amenities!!AC (2022),STOVE 2023,ROOF (2025), FURNACE ( 2017), Fridge Upstairs (2024), Washer (2024) (id:61215)
2122 Royal Gala Circle
Mississauga, Ontario
Location, Location, LAKEVIEW LOCATION! Central City Park Groups most exclusive project! New 3-storey full brick & stone detached French Maison featuring 4beds, 4bath w/ ELEVATOR offering * SQFT, Luxury & Connectivity * Located on a quiet private cul-de-sac in one of the most sought-after communities Mins to QEW, Lake Ontario, Toronto Golf Club, Sherway Gardens, Long Branch GO, Costco & much more! Drive onto the private driveway w/ 1.5car garage. Covered porch entry onto ground level featuring nanny/guest suite w/ 4-pc ensuite, full size laundry room, & elevator (from bsmt to top level). Enjoy the ride to the main level featuring XL open-concept great room. Fully equipped chefs kitchen upgraded w/ quartz counters, tall modern cabinetry, SS appliances, B/I pantry, & breakfast island W/O to balcony across from the cozy dining space. Venture upstairs to 3- family sized bedrooms & 2-5pc bathrooms. Primary bed w/ double closets, 5-pc ensuite, & private balcony. Full unfinished basement awaiting your vision can be converted to additional family space, in-law suite, or rec-space. **EXTRAS** Rare chance to purchase an elegant new home in PRIME location surrounded by top rated schools, parks, shopping, transit, Major HWYs, Golf, & much more! LOW $200/mo POTL fee. Book your private showing now! (id:61215)

