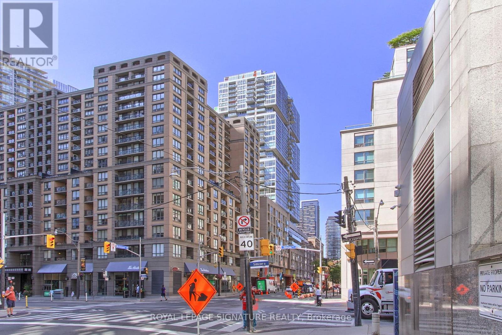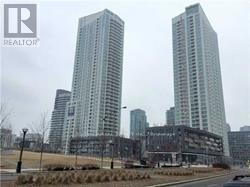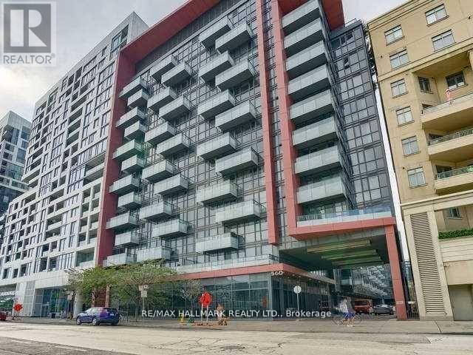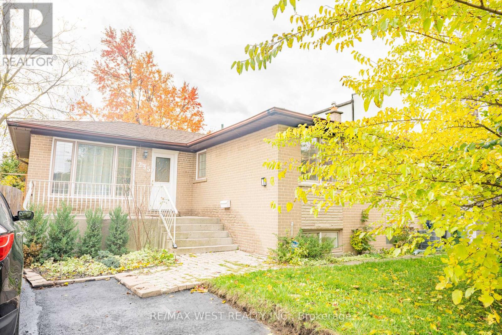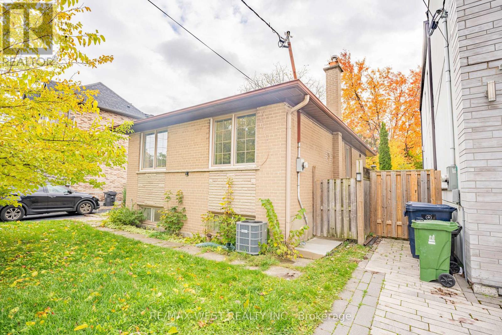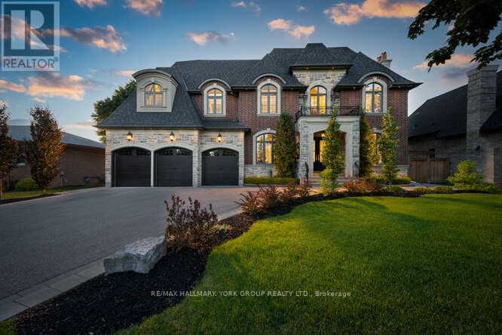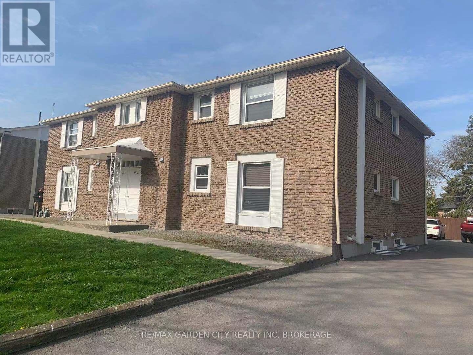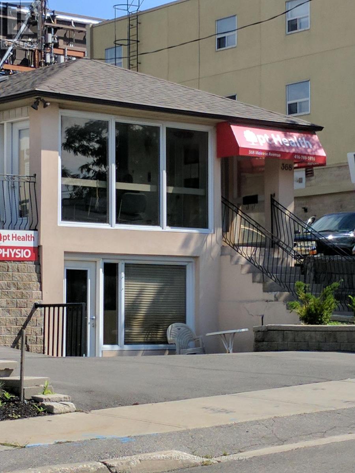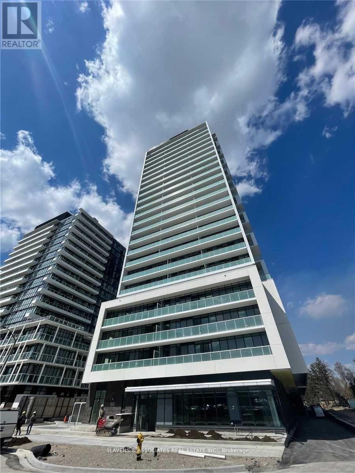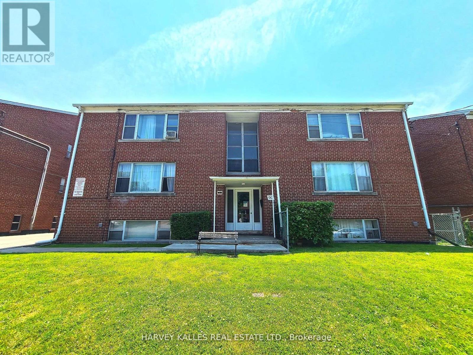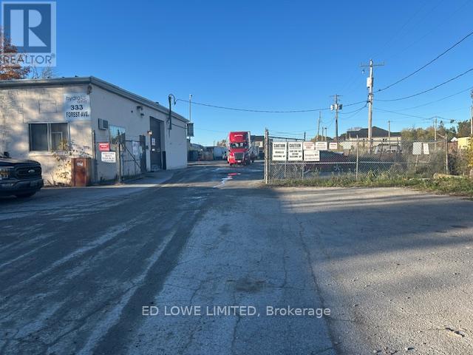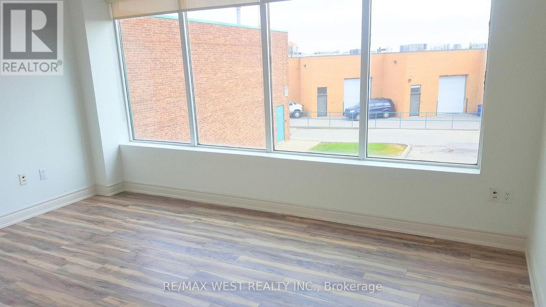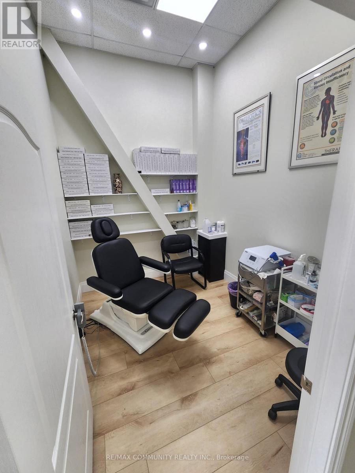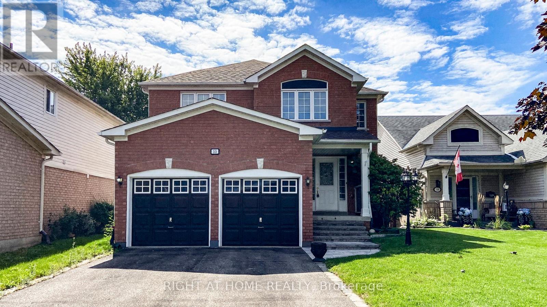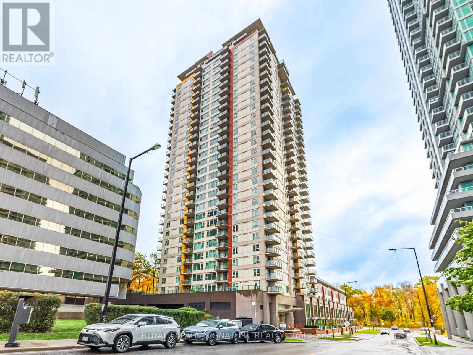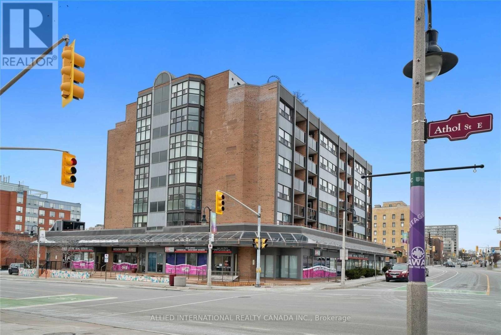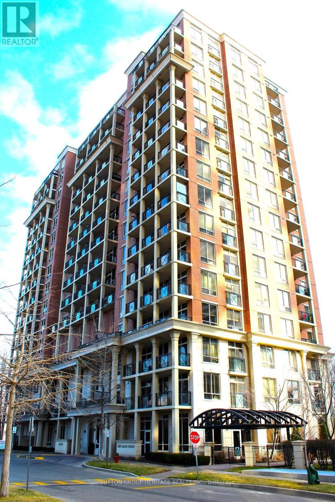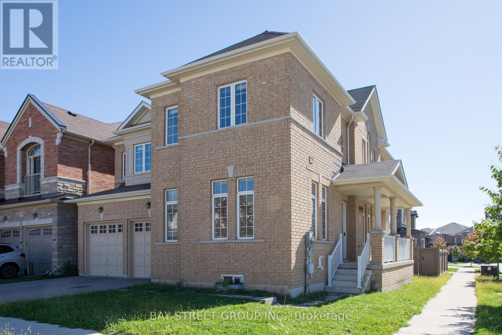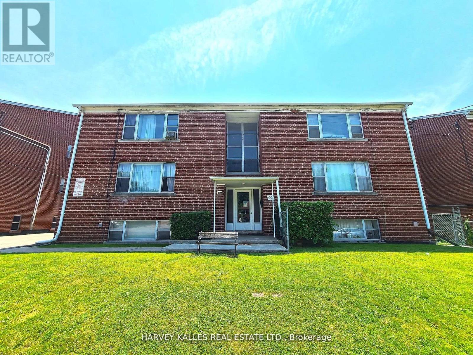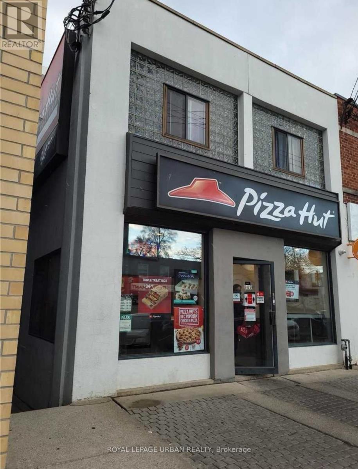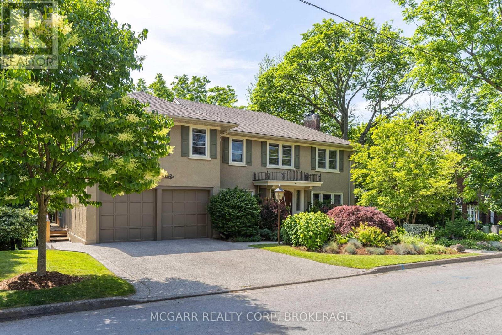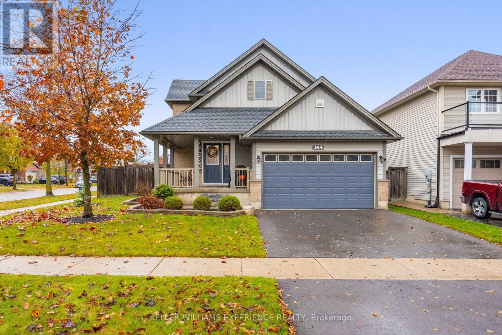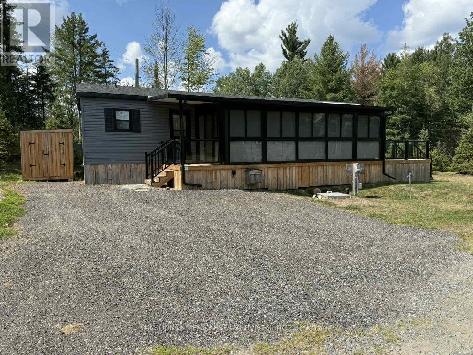Team Finora | Dan Kate and Jodie Finora | Niagara's Top Realtors | ReMax Niagara Realty Ltd.
Listings
618 - 199 Richmond Street W
Toronto, Ontario
2 Bdrm/2Bath Unit At The Prestigious Studio On Richmond Condo Downtown Toronto. The Unit Will Be Rented Unfurnished. Steps Away From The Entertainment District, Subway, Theaters (Including The TIFF), U Of T. Great Bedroom Sizes. Sun-filled And Bright. Upscale Building & Chic Amenities With Fully Equipped Gym, Party Lounge, Yoga Room & Roof Top Terrace For Your Outdoor Hangouts. (id:61215)
2605 - 75 Queens Wharf Road
Toronto, Ontario
Immaculate One Bedroom plus Den. Spectacular Unobstructed City and Lakeview. Conveniently located in front of Canoe Park. Amazing Building Amenities include Indoor Pool, Rooftop Patio, Party Room, Gym, Exercise Room & More. Walk to Street Car, Transit Banks, Restaurants and Supermarket. Minutes from Harbour Front, Rogers Center, CN Tower & All Amenities. One Parking. (id:61215)
428 - 560 Front Street W
Toronto, Ontario
This Stunning 3-Bedroom Unit in Tridel Reve Community offers a spacious layout and modern kitchen, totaling approximately 970 sq. ft. with 9' smooth ceilings and floor-to-ceiling windows that invite natural light. The third bedroom features a window and French door, ideal for versatile use. High-quality finishes throughout.Residents enjoy a full suite of amenities, including a 24-hour concierge, meeting and party rooms, theatre, gym, yoga room, and a rooftop lounge with BBQ area. Perfectly located near restaurants, shops, Metro Convention Centre, Rogers Centre, CN Tower, theatres, TTC, and the Financial and Entertainment Districts. (id:61215)
Upper - 235 Pleasant Avenue
Toronto, Ontario
LOCATION ! LOCATION ! LOCATION ! 3 Bedroom Upgraded & well maintained Detached property in the prime area of Yonge & Steeles! Practical layout with hardwood flooring and large windows throughout that makes this property filled with sunlight. Open concept living room for your family gatherings. W/O to the deck and the backyard to be enjoyed. Updated kitchen with Large window and S/S appliances. AAA tenants only, Tenant pays 2/3 Utilities. (id:61215)
Basement - 235 Pleasant Avenue
Toronto, Ontario
LOCATION ! LOCATION ! LOCATION ! 1+1 Bedrooms Upgraded & never lived in separate unit in the prime area of Yonge & Steeles ! Practical layout with laminate flooring and large windows throughout that makes this unit filled with sunlight. Open concept living room for your family gatherings. Large Bedroom with It's private W/I closet. Unit comes with a Open Concept kitchen and a Den to be converted into a 2nd Bedroom or Office Space. Partially Furnished. AAA tenants Only, Parking included in the lease. Tenant pays 1/3 utilities. (id:61215)
82 Elizabeth Grove
King, Ontario
Nestled On A Private Street In A Sought-After King City Neighbourhood,This Magnificent 4+1 Bedroom Custom-Built Residence Is The Epitome Of Luxury Living,A Lush Green Yard With Professional Landscaping,Pool/Hotub,3-Car Garage,Intended For A Lifestyle That Embraces Both Intimate Gatherings And Lavish Entertaining,With Approximately 7,500 Sqft Of Living Space.This Chef-Inspired Gourmet Kitchen Is A True Masterpiece Of Design, Equipped With Quartz Countertops. Extended Cabinets With Lighting,And Built-In Stainless Steel Appliances,Open Riser Staircase With A Wrought Iron Detailed Railing And Custom Runner,Elevator.Prof Finished Basement With Fireplace,Wet Bar,Gym,Office,Bedroom,2 Bathroom,Walkup. (id:61215)
358-360 Glenridge Avenue
St. Catharines, Ontario
Exceptional investment opportunity in a prime St. Catharines location! This solid all-brick fourplex at 358 Glenridge Ave offers a carpet-free interior with decent finishes and spacious layouts. Featuring 12+4 bedrooms with in-suite laundry in every unit and 4 separate hydro meters. The main floor unit boasts 5 generous bedrooms, while the upper unit offers 3 bright and airy bedrooms. Equipped with two high-efficiency furnace systems for comfort and energy savings. Ideally situated-just 30 seconds to bus stops, 3 minutes to Brock University, and 5 minutes to the Pen Centre shopping mall. Enjoy ample parking with 8 dedicated spaces plus additional side parking. Strong, stable rental income in a high-demand student and family area-perfect for savvy investors seeking a turnkey, low-maintenance property in one of St. Catharines' most desirable neighbourhoods. (id:61215)
Lower - 368 Melrose Avenue
Toronto, Ontario
Steps from Avenue Rd. Ideal for Beauty Bar, Diagnostic Clinic, Medical Treatment Clinic, Pilates Studio, Exercise Studio, office space or service business. Tenant responsible for Hydro & utility costs; Semi-gross lease, includes taxes, building insurance, building maintenance. (id:61215)
2107 - 188 Fairview Mall Drive
Toronto, Ontario
Location Location Location! This newly built, 2 bedroom 1 bathroom Verde condo is has it all! Unobstructed north east view laminate flooring throughout, modern, open concept Kitchen, corner unit with 2 balconies! This condo features amazing amenities, steps to Don Mills Station, Fairview Mall, restaurants, banks, library, parks and schools. Mins To Hwy 404 & 401. Walk to future T&T Supermarket. This is one of the best unit for this building! 1 Parking included. (id:61215)
90 Trethewey Drive
Toronto, Ontario
Purpose-Built Multiplex - Six Spacious Units! Well-maintained detached building near Eglinton & Black Creek, offering 5 large two-bedroom suites plus 1 bachelor. Conveniently located with easy access to Hwy 401 & 400, TTC service on Trethewey with a direct bus to the new Eglinton Crosstown Subway, and within walking distance to local schools. Building Highlights: Roof (2018), Furnace (2009), Boiler (2009) Garage doors (2017) All units converted from fuses to breakers (2019). No knob & tube wiring. Approx. 6,888 sq. ft. (per attached floor plans, including basement) 5-car garage. Income: Gross annual rent of $101,240 (Approx., as per Seller). Important Notes: Fully tenanted. All tenants to be assumed. Vacant possession will not be provided. Photos are from a previous listing; current floor plans attached. AGENTS - FINANCIALS AND FLOORPLANS ARE ON THE ATTACHMENTS (id:61215)
333 B Forest Avenue S
Orillia, Ontario
Industrial Land with Buildings. Prime opportunity for industrial use or storage on over 2 acres of fully fenced land with a locked gate for security. Main building (2,500 s.f. - 50' x 50'), clear height 18' with two overhead doors (14' x 12' and 12' x 12'). Spacious warehouse area with two large offices (storeroom) and two smaller offices and washroom. Outbuilding (800 s.f.) has two smaller offices, washroom with high ceilings 22' and large 16' x 16' overhead door. Excellent access to highway 12 and Highway 11 providing convenient connectivity for logistics and operations. Ideal for construction companies, equipment storage, or light industrial operations. Tenant pays utilities. (id:61215)
17 - 115 Woodstream Boulevard
Vaughan, Ontario
Bright & Professional 2nd Floor Office - All-Inclusive! Well-maintained and naturally bright office space available at 17-115 Woodstream Blvd., Vaughan. Approximately 125 sq. ft. located on the second floor in a prime business location. The all-inclusive rent is just $795 + HST per month and covers heating, central A/C, high speed internet, and access to a shared boardroom-ideal for meetings and client presentations. Free on-site parking is available, and the office offers convenient access to Highways 427, 400, 407, and 401. It's also within walking distance to a variety of restaurants and coffee shops. An excellent opportunity for any professional looking for a clean, connected, and affordableworkspace. (id:61215)
72 - 20 New Delhi Drive
Markham, Ontario
Prime Opportunity to Lease a Shared Medical/Professional Office in Markham's busy New Delhi Shopping Centre! Located at 20 New Delhi Dr Unit 72, this Space Operates within an Established Foot Clinic and is Ideal for Naturopaths, Acupuncturists, Massage Therapists, Social Workers, or Counsellors. Enjoy Full-Day Access Wed/Thu/Sun and Evening Access Mon/Tue (4-8 PM). Includes use of Reception & Waiting Area, Finished Washroom & Kitchenette. $750/month Gross Rent. Utilities & TMI Included. Excellent Exposure with Anchors like Costco, Walmart, and Canadian Tire nearby. Ample Free Parking and close to Hwy 407 & Markham Rd. Turnkey Setup for Health Professionals Seeking a Clean, Collaborative Clinic Environment. (id:61215)
55 Tilley Road
Clarington, Ontario
Nestled in a quiet, family friendly cul-de-sac, this beautifully fully renovated home combines modern elegance with exceptional comfort. Upgraded from top to bottom with high quality finishes, it offers a functional and stylish layout perfect for both everyday living and entertaining. The main floor features a bright open concept living and dining area with brand new laminate flooring and pot lights throughout. The custom designed kitchen is a chefs dream, boasting quartz countertops, a stylish backsplash, stainless steel appliances, and a walk out to a large deck overlooking a private, fenced backyard ideal for outdoor gatherings. Enjoy the warmth and charm of the cozy family room with a fireplace, as well as the convenience of a main floor laundry room and direct access to the double car garage. A stunning solid wood staircase with iron pickets leads to the second level, where you will find four generously sized bedrooms. The primary bedroom features a spa-like 4-piece ensuite and his & her walk-in closets. The second bedroom offers its own 3-piece ensuite, perfect for guests or growing families, while the remaining bedrooms share a spacious, updated bathroom. The fully finished basement adds versatile living space, complete with a large recreational area and a full washroom, ideal for a home theatre, gym, or playroom. Located just steps from Elephant Hill Park and Trail, this home offers a rare opportunity to enjoy luxurious living in a prime location close to schools, parks, and amenities. A true turn key property, just move in and enjoy! (id:61215)
18 - 45 Heron Park Place
Toronto, Ontario
Discover this stunning Mattamy-built corner townhome offering 3 bedrooms, 2 dens, and 3 bathrooms, all with very low maintenance fees. This home faces a wide street, ensuring ample natural light throughout the day. The excellent floor plan features an open concept main floor, perfect for modern living and entertaining. Enjoy relaxing on the lovely porch, and benefit from rare double car garage parking with direct access to the house. The home includes 2 full bathrooms and a powder room on the main floor for added convenience. Located close to schools, TTC/GO transit, Highway 401,HeronPark Recreation Centre, the library, shopping centers, University of Toronto Scarborough, &Centennial College. This home offers the perfect blend of comfort, style, & convenience. (id:61215)
323 - 25 Town Centre Court
Toronto, Ontario
Strike while the market is down. This sleek 1-bedroom at Centro Condos puts you in Scarborough's high-growth Centre-steps from TTC, GO Transit, and the 401, with Scarborough Town Centre, Civic Centre, YMCA, and top-tier dining right outside your door. The Scarborough Subway Extension is already driving long-term value. Full amenities include 24-hour concierge, indoor pool, sauna, gym, party room, rooftop patio with BBQs, guest suites, and visitor parking-all in solid concrete build that's pet-friendly and zero wasted space. Enjoy unobstructed views from your full-length balcony-no towers blocking your light, compromises. Prices are soft, but not for long-this is your moment to buy low and bank the upside. Whether you're living or investing, this unit hits hard. Move fast. (id:61215)
404 - 80 Athol Street E
Oshawa, Ontario
Welcome To Suite 404! A-T-T-E-N-T-I-O-N Young Professionals, First Time Home Buyer Or Retiree! This Bright And Spacious 2 Bedrooms, 2 Full Baths Is Boasting Approx. 1108 Sq. Ft. Of Living Space, Laminate Throughout And 2 Walk-in Large Storage Rooms In Unit. Not Forgetting To Mention A Large Private Balcony Where You Can Relax & Enjoy The Sunset. Close To All Amenities In The Heart Of Downtown Oshawa: Tribute Communities Centre, Hospital, School, 10 Minutes To Ontario Tech University, Parks, Shopping, 5 Minutes To Costco, Lots Of Restaurants, Place Of Worship, Transit, 401, Minutes To YMCA & So Much More To Explore!!! *** Just Move In And Enjoy The Condo Lifestyle *** (id:61215)
211 - 1105 Leslie Street
Toronto, Ontario
An Incredible Opportunity To Live In This Stunning 1+1 Bedroom Unit With An Oversized Balcony That Overlooks The Quiet Garden! ** This Gorgeous Suite Offers A Spacious Open-Concept Layout With 9' Ceiling And Large Windows That Provide Plenty Of Natural Light ** Great Living Space That Is Ideal For Relaxing Or Entertaining ** Beautiful Primary Bedroom With Large Walk-In Closet ** Separate Den Provides Functional Workspace ** 763 Sq.Ft. + 91 Sq.Ft. Balcony ** This Is An Upscale Type Of Building With 24/7 Concierge/Security, Ample Underground Visitor Parking, Beautiful Courtyard, Gym, Party Room, Theatre, Guest Suites & Car Wash ** Superb Location With Convenient Access To TTC, Future LRT, DVP, 401, Leaside Area, Shops At Don Mills & All Necessities. Sunnybrook Park, Wilket Creek & Edwards Gardens Are Across The Street ** The Perfect Place To Call Home! *** Note: Unit Can Be Leased Fully Furnished For An Additional $200/Month (As Shown In Photos) *** (id:61215)
3127 Streamwood Pass
Oakville, Ontario
Newly Corner Lot Detached House With 9' High Ceilings On Main And 2nd Fl. 4 Large Bedrms, 3 Full Bathrms On 2nd Fl. Office Room On The Main Fl. Gorgeous Kitchen W/Granite Counter Tops. Built-In 2 Cars Garage & 2 Cars Parking Space On Driveway. Minutes Access To Hwy 403, 407, Qew. Close To Shopping Mall, School & Hospital. (id:61215)
90 Trethewey Drive
Toronto, Ontario
Purpose-Built Multiplex - Six Spacious Units! Well-maintained detached building near Eglinton & Black Creek, offering 5 large two-bedroom suites plus 1 bachelor. Conveniently located with easy access to Hwy 401 & 400, TTC service on Trethewey with a direct bus to the new Eglinton Crosstown Subway, and within walking distance to local schools. Building Highlights: Roof (2018), Furnace (2009), Boiler (2009) Garage doors (2017) All units converted from fuses to breakers (2019). No knob & tube wiring. Approx. 6,888 sq. ft. (per attached floor plans, including basement) 5-car garage. Income: Gross annual rent of $101,240 (Approx., as per Seller). Important Notes: Fully tenanted. All tenants to be assumed. Vacant possession will not be provided. Photos are from a previous listing; current floor plans attached. AGENTS - FINANCIALS AND FLOORPLANS ARE ON THE ATTACHMENTS (id:61215)
1b - 985 Coxwell Avenue
Toronto, Ontario
Prime East York Lower Level Office Location Perfect For Lawyer / Accountant / Tech Company . 2 Large Rooms First One 13 Ft * 14.5Ft Second 12.5Ft * 14.75 Ft. Kitchenette without appliances And 3 Piece Washroom. Close To LCBO Starbucks, Restaurants. (id:61215)
62 Hillcrest Avenue
St. Catharines, Ontario
This home has it all. Location, space, property, privacy and a true staycation feel. Entertaining bright living room with fireplace and leads to a light filled library. The formal dining room views the stunning backyard. Enjoy the warming fireplace in the family room or walk out to the two level deck with ground access. The updated kitchen with slate floor has a large island with sink plus there is a bar with a sink and wine fridge. The custom Birchview Cabinetry blends with the Bosch Dishwasher, Fisher Paykel fridge, and Wolf 4 burner gas stove. A mudroom, 2pc and a back stairway finishes the main level. The elegant front oak stairway leads to the upper level where you will find 5 bedrooms, 3 bathrooms and the laundry room. The primary suite has ravine views, gas fireplace, walk in closet and a sitting room. The 5 pc ensuite has 2 sinks, soaker tub and large glass shower. A 4pc and a 3pc services the other 4 bedrooms. The ground level has lots of storage space, 2 walkouts, rec room, and office with a fireplace. The very private terraced yard makes you feel like you are in Muskoka. Enjoy the soothing hot tub, decks, perennial gardens, in ground salt water and solar heated pool, fantastic fully equipped pool house bar with its own 2pc. A home to live in, play in and grow in. This home is perfect for a blended family who also want to have lots of space for privacy. Very spacious deck leading down to a 6 person hot tub and super private hidden alcove area for curling up. Party in the stunning pool level and gather around the fully equipped tiki bar. Come for a visit and stay for a lifetime. (id:61215)
144 Silk Drive
Shelburne, Ontario
Welcome to this beautifully maintained Metz-built home, perfectly situated in the heart of Shelburne. Boasting 3 spacious bedrooms, 4 bathrooms, Large kitchen equipped with custom cabinets, granite counter tops & breakfast bar is ideal for any occasion. This residence combines modern functionality with thoughtful touches throughout.The main floor is free of carpet, creating a sleek, easy-to-maintain living space, while the fully heated garage adds convenience year-round. Entertain with ease thanks to the natural gas BBQ hookup, or enjoy peace of mind knowing key updates have been taken care of: new asphalt driveway (2023), water softener (2025), and roof shingles replaced in (2021).The finished basement features a subfloor under laminate, ensuring warmth & durability. Families will appreciate the proximity to schools, daycares, and shopping, making daily life effortless.This home is a rare find in Shelburne, offering comfort, quality, and convenience all in one package. Don't miss the opportunity to make it yours! (id:61215)
Bbt097 - 1047 Bonnie Lake Camp Road
Bracebridge, Ontario
Looking for a move-in ready cottage with tons of outdoor space and access to a beautiful spring-fed lake? Check out this immaculate 2022 Northlander Heron - it has ALL the bells and whistles!3 Bedrooms1 Full Bath Huge finished add-on room (with flooring, electrical & window coverings! Located on stunning Bonnie Lake, this cottage is perfect for relaxing weekends or making summer memories with the fam. Just pack your bags and start enjoying cottage life! *For Additional Property Details Click The Brochure Icon Below* (id:61215)

