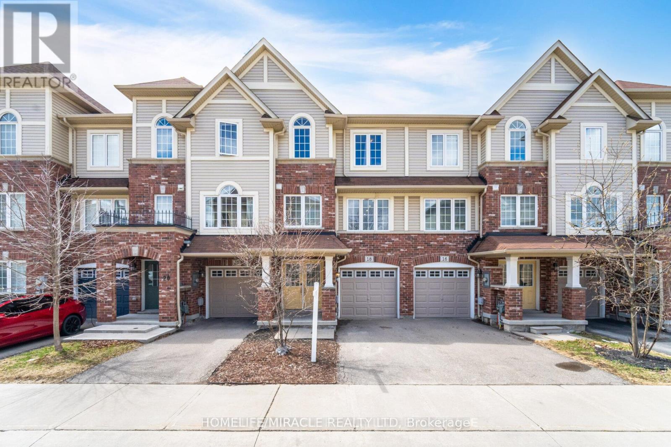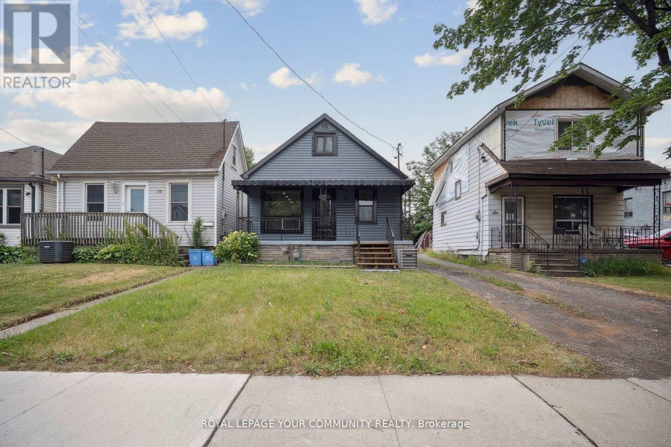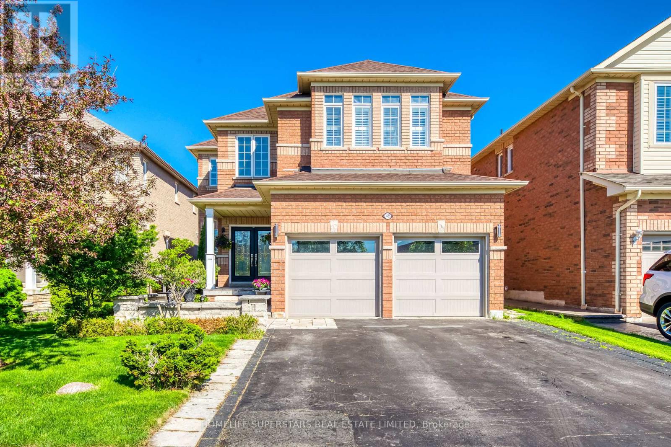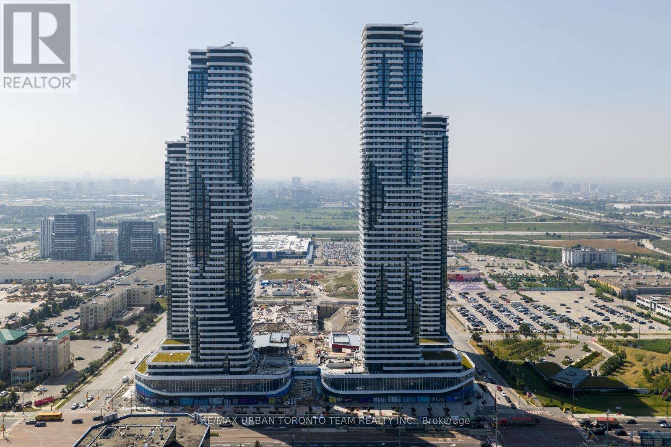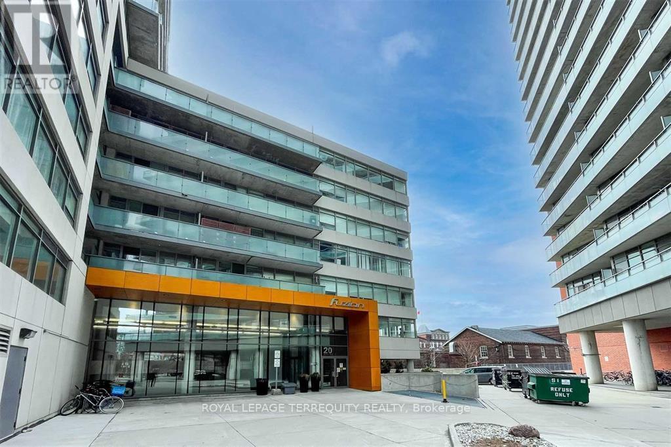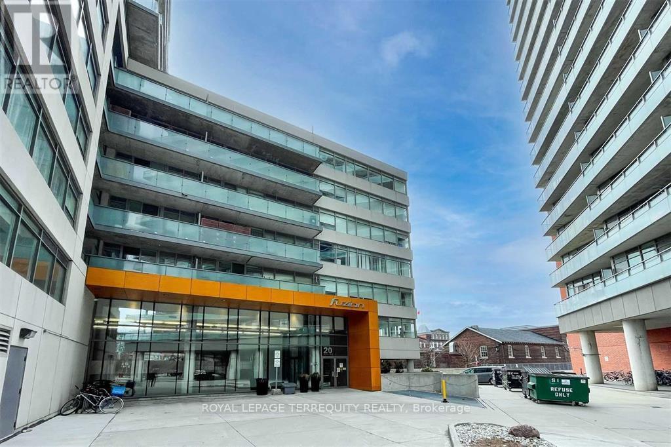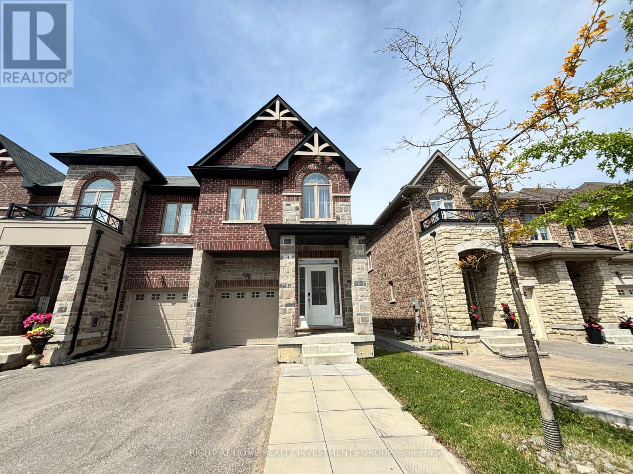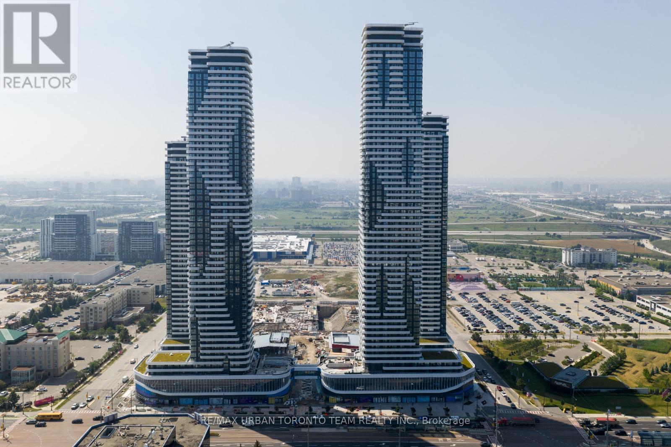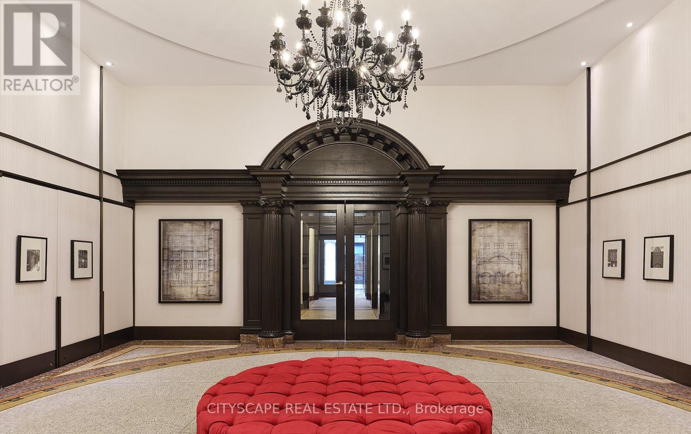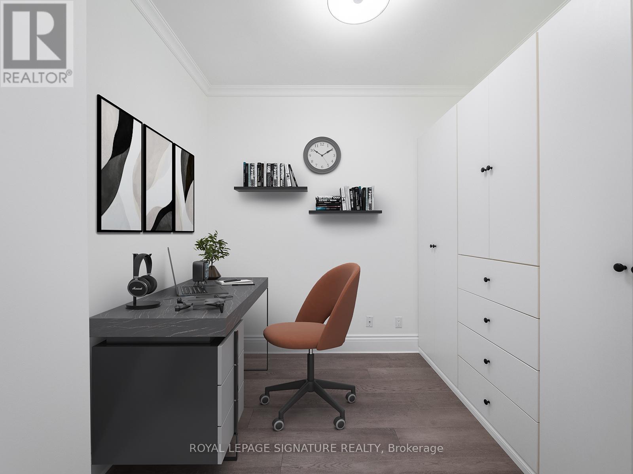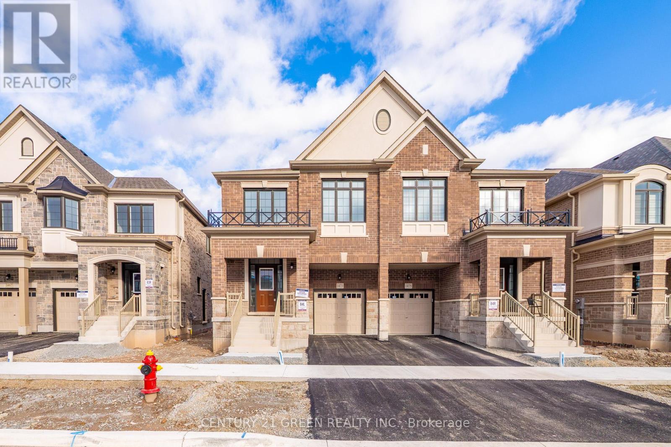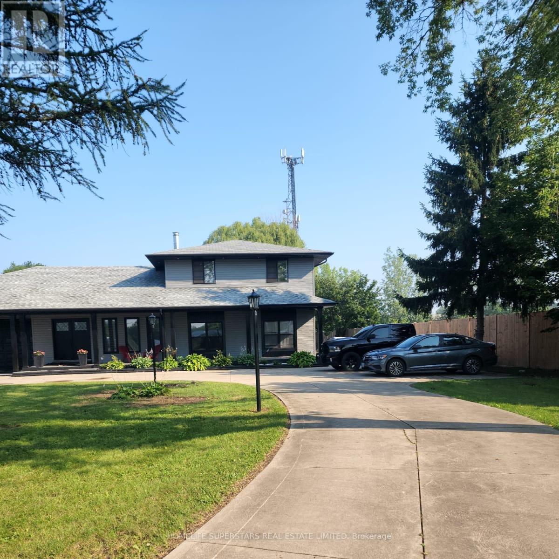Team Finora | Dan Kate and Jodie Finora | Niagara's Top Realtors | ReMax Niagara Realty Ltd.
Listings
18 Kenridge Terrace
Hamilton, Ontario
Move-In Ready Executive Freehold Townhome in Sought-After Stoney Creek! Discover modern living in this beautifully maintained home offering a bright, open-concept main floor with updated flooring (July 2025), spacious living and dining areas, and a stylish chef's kitchen complete with stainless steel appliances and an undermount sink. Enjoy the convenience of having washrooms on every level and top-floor laundry. Relax on your private second-floor deck-perfect for morning coffee or unwinding at the end of the day. The versatile ground-level family/rec room features a walk-out to the backyard and can easily serve as a fourth bedroom, home office, or media room. Located minutes from schools, parks, shopping, and with quick access to major highways, this property offers the perfect balance of comfort, function, and convenience. An exceptional opportunity-don't miss your chance! (id:61215)
8 Merchison Avenue
Hamilton, Ontario
SHOWSTOPPER!| Modern 1.5 Storey Detached Home| Beautifully Renovated 3+1 Bedrooms| One of Hamilton's Most Family-Friendly Neighbourhoods| Ideally Located Near Schools, Shopping Centers, Public Transit, Highways, & Scenic Parks| Move-In Ready| Spacious Living Room| Refreshing Front Porch| Brand New Kitchen With Lots Of Cabinets| New Flooring| New Washrooms| Freshly Painted| Tons Of Upgrades| Side Entrance| Don't Delay - See It Today! (id:61215)
(Lower Level ) - 3465 Aquinas Avenue
Mississauga, Ontario
Welcome To 3465 Aquinas Ave Legal Basement Apartment. It Is A Recently Constructed Unit. It Features A Large Open Concept Living/Dining Area. It Has A Beautiful Kitchen With Quartz Counter Tops. Located Directly Across From A Neighbourhood Park. It Is Close To Top Rated Schools, Highways, Ridgeway Plaza and Public Transport. (id:61215)
1815 - 8 Interchange Way
Vaughan, Ontario
Festival Tower C - Brand New Building (going through final construction stages) 543 sq feet - 1 Bedroom plus Den & 1 Full bathroom, Balcony - Open concept kitchen living room, - ensuite laundry, stainless steel kitchen appliances included. Engineered hardwood floors, stone counter tops. (id:61215)
808 - 20 Joe Shuster Way
Toronto, Ontario
Bright and spacious one bedroom suite with a wide layout, big windows, and a full length balcony that fills the unit with natural light. The open concept living area has enough room for both a dining zone and an office setup, creating a functional space that is ideal for working or entertaining. The bedroom is generously sized and easily fits a queen bed with room for a dresser, giving you the comfortable layout you want in a downtown condo. Fuzion is a boutique sytly midrise building just off King West West with short elevator waits, great visitor parking, and a quiet residential feel only steps from transit, shops, restaurants, Liberty Village, and daily conveniences. Includes washer, dryer, fridge, stove, built in dishwasher, and all light fixtures. (id:61215)
808 - 20 Joe Shuster Way
Toronto, Ontario
Bright and spacious one bedroom suite with a wide layout, big windows, and a full length balcony that fills the unit with natural light. The open concept living area has enough room for both a dining zone and an office setup, creating a functional space that is ideal for working or entertaining. The bedroom is generously sized and easily fits a queen bed with room for a dresser, giving you the comfortable layout you want in a downtown condo. Fuzion is a boutique style midrise building just off King West with shot elevator waits, great visitor parking, and a quiet residential feel only steps from transit, shops, restaurants, Liberty Village, and daily conveniences. Includes washer, dryer, fridge, stove, built in dishwasher, and all light fixtrues. (id:61215)
74 Beechborough Crescent
East Gwillimbury, Ontario
Welcome Home! This Sunfilled 4 Bedroom End Unit Townhouse Offers A Functional Layout W/ Open Concept Modern Kitchen W/Walk Out To Backyard Facing The Peaceful Ravine! Over 2000 Sqft, 9 Ft Ceilings & Gleaming Hardwood Flrs on Main. New Fence. Feels Like A Detached! Desirable Sharon Community Minutes To Go Train Station, Hwy 404, Costco, Longos, Schools,Parks & Playground. A Must See! (id:61215)
1707 - 8 Interchange Way
Vaughan, Ontario
Festival Tower C - Brand New Building (going through final construction stages) 595 sq feet - 1 Bedroom plus Den & 2 bathroom, Balcony - Open concept kitchen living room, - ensuite laundry, stainless steel kitchen appliances included. Engineered hardwood floors, stone counter tops. (id:61215)
4810 - 197 Yonge Street
Toronto, Ontario
PRIME DOWNTOWN LIVING! Experience luxury in this spacious 1 Bedroom + Den suite at the iconic Massey Tower, offering 645 sq. ft. of thoughtfully designed space and a large balcony with breathtaking city views. Featuring engineered hardwood flooring, smooth ceilings, stylish tiles, and custom cabinetry, the suite also includes a versatile den perfect as a home office or second bedroom, plus 1 locker for added convenience. Residents enjoy world-class amenities such as a gym, steam room, sauna, 24/7 concierge, lounge, and outdoor terrace. Located steps from Eaton Centre, Dundas Square, TMU, Subway, and more - move in and make it yours today! (id:61215)
504 - 128 Pears Avenue
Toronto, Ontario
Welcome to The Perry, an exclusive boutique residence in the heart of The Annex. Suite 504 offers 774 sq.ft. of elegant, thoughtfully designed living space with 1 bedroom + den and 1.5 baths. The open-concept kitchen features built-in appliances, a sleek island, and high-end finishes that flow seamlessly into the living and dining areas. Enjoy floor-to-ceiling windows and balcony access from both the living room and primary suite, ideal for relaxing or entertaining. The primary bedroom includes a built-in double closet and a spa-inspired ensuite with a freestanding tub. The den is customized with built-in cabinetry, offering flexibility as a guest room or home office. A powder room conveniently services the den and main living space. Residents enjoy an exceptional array of luxury amenities as well as 24-hour concierge service ensures security and peace of mind. Boutique living in The Annex: refined, private, and effortlessly sophisticated. (id:61215)
1473 Savoline Boulevard
Milton, Ontario
Do you love living immersed in nature? Introducing the spacious Oakview model, a generous 2,115 sq. ft. home situated on one of the largest lots in the area. This property offers complete backyard privacy, backing directly onto serene green space. It boasts a prime Milton location with a host of upgrades, placing you just minutes from the Bruce Trail, numerous parks, highways, shopping malls, and the esteemed Glen Eden Ski Resort & Kelso Conservation Area. This is a rare find in a highly sought-after neighbourhood. (id:61215)
1988 River Road
London East, Ontario
GI 1 (GENERAL INDUSTRIAL) ZONING. ENDLESS OPPORTUNITIES TO LIVE AND RUN YOUR OWN BUSINESS. FULLY RENOVATED WITH NEW WINDOWS, NEW SEPTIC TANK ( 6500 LITRES), 2 NEW KITCHENS, WITH BACKSPLASH, NEW LAMINATE FLOORING, CERAMIC TILES IN THE KITCHENS AND THE BATHROOMS, NEW UPDATED BATHROOMS, WOODEN STAIRS, FRESHLY PAINTED, TANKLESS WATER HEATER, NEW WASHER/ DRYER, PROPERTY INCLUDES 2 STOVES, 2 FRIDGES, NEW DISHWASHER, 2 BUILT-IN MICROWAVES WITH EXAUSTS, NEW GARAGE DOORS. DESIGNER LANDSCAPING, DECK, ABOVE GROUND POOL, COVERED PATIO, PORCH TO ENJOY THE GREENERY. CURRENTLY RENTED FOR $6500/MONTH. (id:61215)

