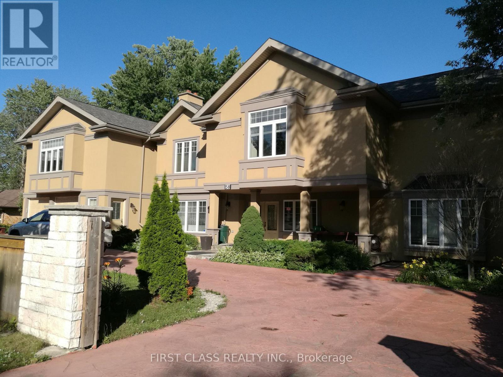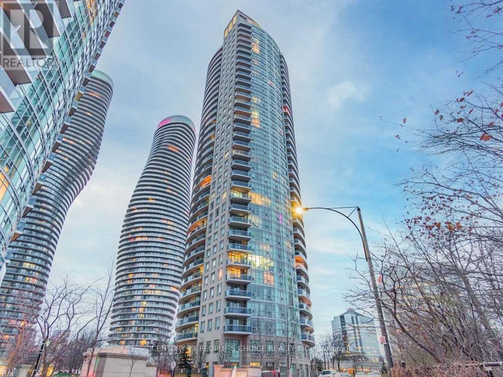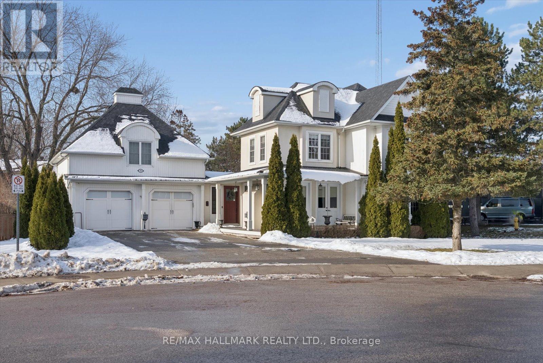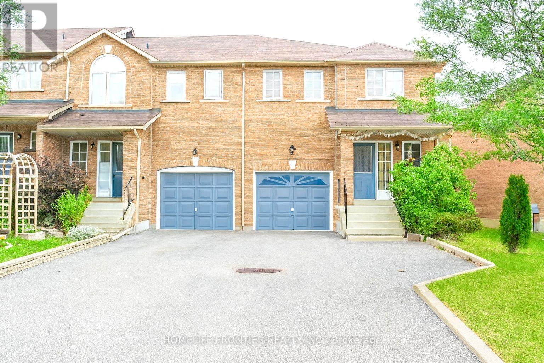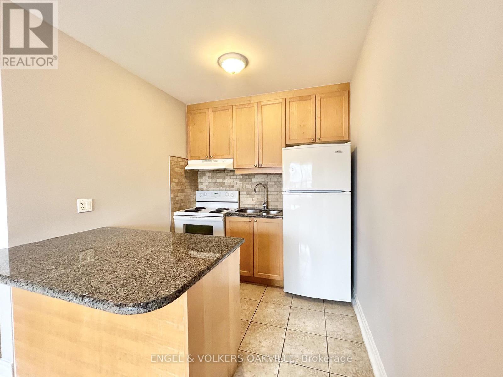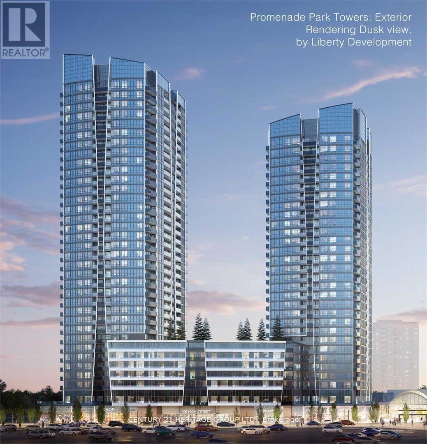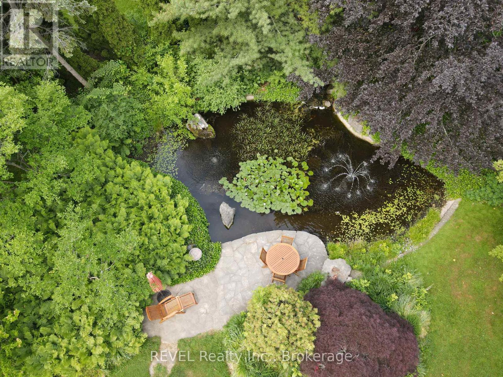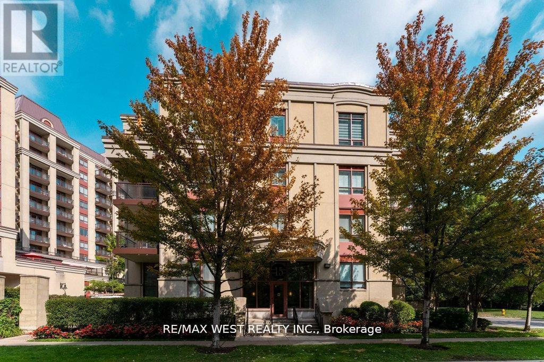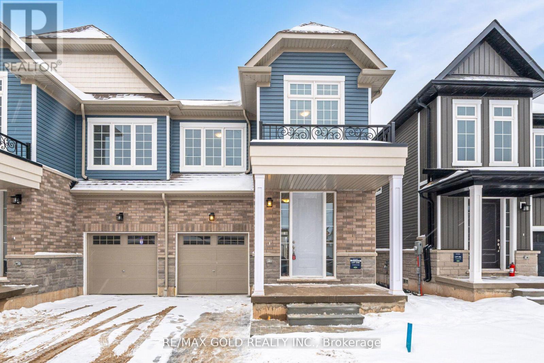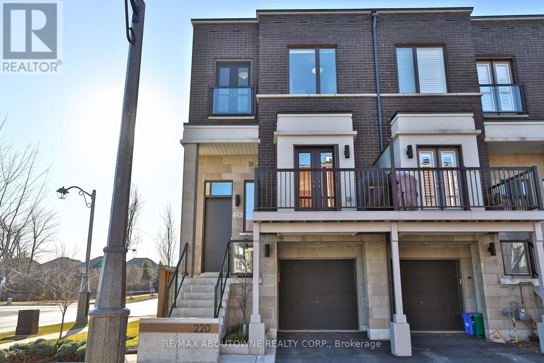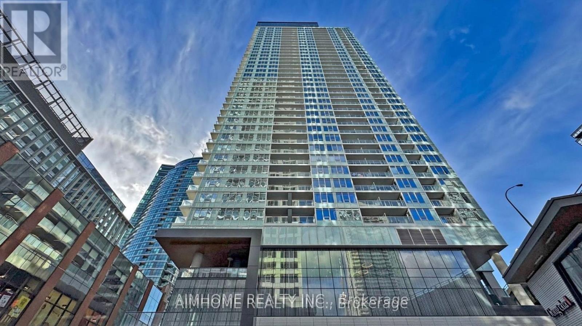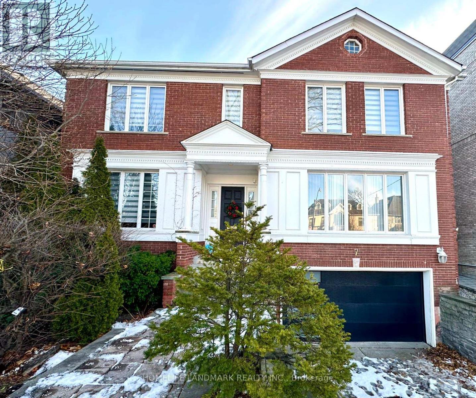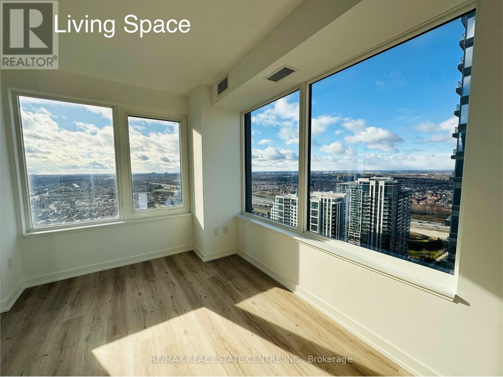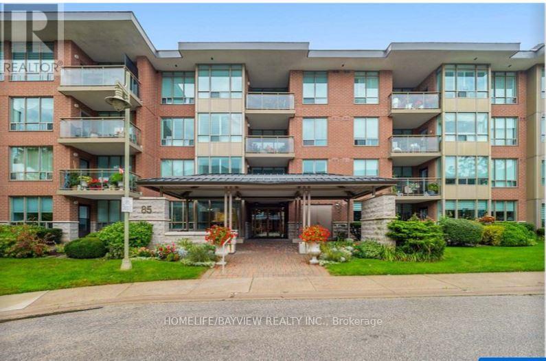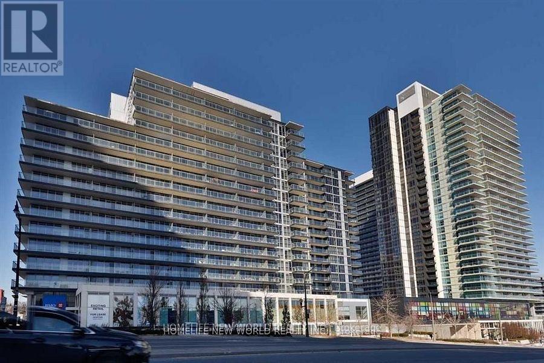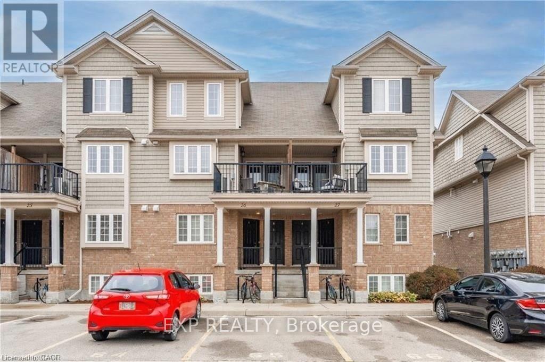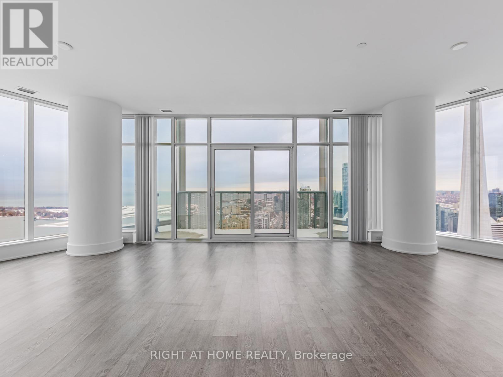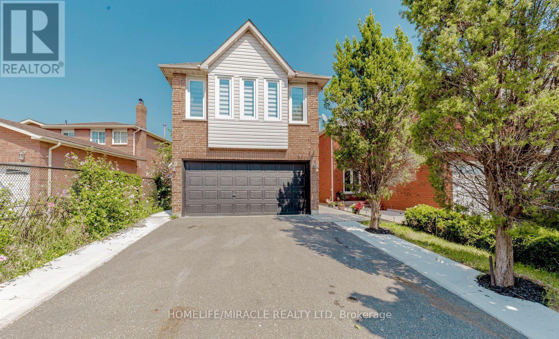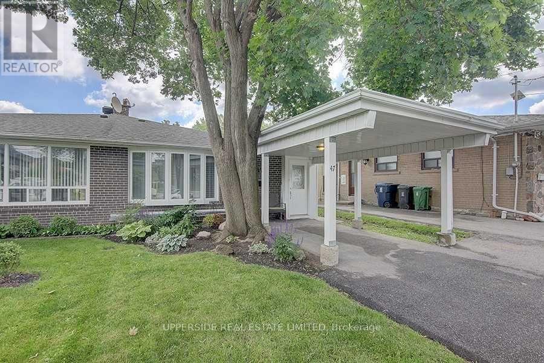Team Finora | Dan Kate and Jodie Finora | Niagara's Top Realtors | ReMax Niagara Realty Ltd.
Listings
3805 - 8 Interchange Way
Vaughan, Ontario
Luxury 1-Bedroom Condo for Lease at Grand Festival. Vaughan Brand new luxury condo located in the heart of Vaughan Metropolitan Centre! Bright and spacious 1-bedroom unit with modern finishes, 9-ft ceilings, and open concept layout. Beautiful kitchen with quartz countertop and built-in appliances. Floor-to-ceiling windows bring in tons of natural light and unobstructed view. Enjoy first-class building amenities including fitness centre, party room, and 24-hour concierge. Steps to Vaughan Metropolitan Subway Station, YMCA, shopping, restaurants, Cineplex, and Hwy 400/407. (id:61215)
F2 - 58 Paisley Boulevard E
Mississauga, Ontario
Only Rent Upper Floor 2 Bedrooms Apartment on the Left Side Of The Property. Separate Entrance To 2nd Level. Hardwood Floors. Separate Kitchen. Granite Counter Tops. Located In Convenient And High Demand Area Of Mississauga. Steps To Hospital, Schools, Shopping, Public Transit, Park & Qew. Custom Designed Home Located In Sought After Cooksville(Port Credit) Location. (id:61215)
1501 - 80 Absolute Avenue
Mississauga, Ontario
Amazing Fully Luxurious 1+1 Condo With 2 Full Baths, 9 Ft Ceiling In The Heart Of Mississauga, Across From Square One. Large Den W/A Closet Used As Second Bedroom. Large Living Dining /Office Area. Bright Spacious Unit W/2 Full Baths. Gorgeous View Of Toronto Skyline/CN Tower From Large Balcony Floor To Ceiling Windows. Fantastic Layout Granite Countertops & Island, In-Suite Washer & Dryer. 1 Parking & 1 Locker, 30,000 Sq Ft Indoors Recreation Facility. (id:61215)
811 - 38 Forest Manor Road
Toronto, Ontario
Welcome to Unit 811: a bright and thoughtfully designed 1-bedroom + den suite located in the heart of North York's vibrant Emerald City community. This well-laid-out unit features 9-foot ceiling and a preferred square layout, offering comfortable living. This open-concept living and dining area flows seamlessly into a modern kitchen equipped with high-quality appliances, sleek cabinetry, and ample counter space. Residents enjoy underground access to FreshCo, eliminating the need to step outside for daily essentials. The building offers exceptional amenities, including a 24-hour concierge, gym, yoga studio, indoor pool, hot tub, sauna, and party rooms. Ideally located just steps away from Don Mills, TTC station, Fairview Mall, schools, parks, and a community centre, with quick access to Hwy 404, 401, and DVP. A practical and inviting home in one of Toronto's most convenient and connected neighbourhoods, Unit 811 is not to be missed. (id:61215)
312 Main Street
Markham, Ontario
A rare opportunity to live inside the charm of Historic Main Street Unionville. Offering an exceptional layout inside and out with custom built Arts and Crafts-style home. This 3+1 bedroom, 3-bath residence features an open-concept living area with hardwood floors and pot lights throughout, soaring 9-ft ceilings, and a stunning family room with 16-ft cathedral ceilings.The spacious island kitchen is ideal for everyday living and entertaining, complete with granite countertops, stainless steel appliances, a large centre island, and a bright breakfast nook. Enjoy seamless indoor-outdoor living with wraparound porch and deck access from most rooms. A rare combination of style, space, and location in one of Unionville's most sought-after neighbourhoods. very close to top-ranked Markham elementary and secondary schools such as Markville Secondary School. Short-term leases (under 12 months) are available for an additional $1,000 per month. The property can also be rented fully furnished for a 12-month lease at an additional cost per month. For short-term furnished stays, the additional cost is $2,000 per month. (id:61215)
210 Kimono Crescent
Richmond Hill, Ontario
Welcome To This Beautifully Maintained 3 Bedroom, 3 Bathroom Townhome Located In The Highly Desirable Rouge Woods Community. Bright Open Concept Living And Dining Area With 9 Ft Ceilings. Family-Size Kitchen With Breakfast Area And Walk-Out To Deck And Fully Fenced Yard. Rare Two-Sided Fireplace Between The Breakfast Area And Family Room. The Upper Level Offers 3 Well-Appointed Bedrooms, While The Finished Basement Provides Valuable Additional Living Space Ideal For A Recreation Room, Home Office, Or Play Area. A Long Driveway Accommodates Up To Three Vehicles, Offering Exceptional Convenience. Situated Just Steps From Parks, Scenic Trails, Grocery Stores, And Restaurants, This Home Is Minutes From The GO Station And Highway 404. Families Will Appreciate Being Within Walking Distance To Top-Ranking Schools, Including Bayview Secondary School And Silver Stream Public School. Close To All Essential Amenities, This Property Delivers Comfort, Convenience, And An Outstanding Lifestyle. (id:61215)
10 - 125 Martin Ross Avenue
Toronto, Ontario
Well-located small industrial unit offering 3,656 SF of functional space in the heart of North York's established employment area. This is a basic, no-frills unit-ideal for tenants seeking practical industrial space at a very competitive rental rate, with the flexibility to customize the premises to suit their operational needs.The unit features 14' clear height and one truck-level door, making it suitable for light manufacturing, warehousing, service, or distribution uses. Unit has floor drain in warehouse, and significant power. Please note that the property does not accommodate 53' truck access, which is reflected in the aggressive pricing.This space is best suited for a tenant who values location and affordability over high-end finishes and is prepared to add their own improvements to make the unit their own. Situated with convenient access to major arterial roads and highways, the location supports efficient movement throughout North York and the broader GTA. (id:61215)
19 - 90 Twenty Fifth Street
Toronto, Ontario
Newly renovated 1-bedroom unit in a well-kept multiplex in Etobicoke's desirable Long Branch neighbourhood. Located just off Lakeshore Blvd W, this bright and modern suite features updated finishes, spacious living areas, and convenient access to transit, shops, restaurants, parks, and the waterfront. A perfect blend of comfort and location-move-in ready and close to all amenities. (id:61215)
714 - 415 Main Street
Hamilton, Ontario
Welcome To westgate Condo On Main, Bright and Well-maintained 1 Bedroom + Den, Den can be second Bedroom. Open Concept layout, modern kitchen with stainess steel appliances, in-suite laundry. Building amenities include a fitness room, party room, rooftop terrace, and BBQ allowance. Great location close to Downtown Hamilton, McMaster University, Transit, Hospital, Shopping, Highway and more. 1 parking included, Tenant responsible for utilities. (id:61215)
2706a - 30 Upper Mall Way
Vaughan, Ontario
Luxury modern Condo for lease !! located next to Promenade mall !! This home features 1 spacious bedroom with huge walk in closet plus large bedroom size Den !! offering both comfort and style. Enjoy open-concept living area, gourmet kitchen with stainless steel appliances. Enjoy the convenience of having shops, dining, and entertainment just steps away. Unit comes equipped with 1 underground parking. (id:61215)
411 Victoria St - Lot 1 Street
Niagara-On-The-Lake, Ontario
Discover the perfect canvas for your dream home in the heart of Niagara-on-the-Lake. This extraordinary landscaped lot boasts an expansive 76x210 feet of prime real estate, an exceptionally rare find in this charming town. Perfectly located only blocks away from Queen Street, you'll have easy access to all the quaint shops, dining, and cultural attractions this historic town has to offer but just far enough to avoid Busy Summer Days if desired. Enjoy leisurely strolls to the waterfront, where you can soak in breathtaking views of Lake Ontario. Golf enthusiasts will appreciate the proximity to world-class golf courses, making it a golfer's paradise. With such an ample lot size, your imagination is the only limit when it comes to designing your dream home. Whether you envision a sprawling estate, a luxurious modern retreat, or a charming cottage, this lot provides the space and potential to bring your vision to life. Don't miss this once-in-a-lifetime opportunity to secure a piece of Niagara-on-the-Lake's coveted real estate. Act quickly, as lots of this size and quality rarely become available. Seize the chance to create your own haven in this picturesque and historic town. Contact us today to schedule a viewing and start turning your dreams into reality! Option to buy the lot next door and or house to have close to an acre of land. (id:61215)
407 - 15 Rean Drive
Toronto, Ontario
Spacious Corner Unit in Prestigious Bayview Village Welcome to this bright and airy top-floor corner suite in a quiet, well-maintained building at the heart of Bayview Village. Featuring hardwood floors throughout, High Ceilings, this home offers an open and inviting layout with a large corner balcony perfect for relaxing or entertaining, Stainless Steel Appliances .Enjoy the unbeatable location just steps to Bayview Village's premier shops and restaurants, a short walk to the Sheppard Subway Station, nearby parks and quick access to Highway 401.Residents of this sought-after building enjoy 24-hour concierge service, an indoor pool, party room, guest suites, visitor parking, and a fully equipped exercise room.This is an ideal home for anyone seeking style, comfort, and convenience in one of Toronto's most desirable neighborhoods. (id:61215)
109 Molozzi Street
Erin, Ontario
Brand-new Huge 1910 Sqft, semi-detached gem at County Road 124 and Line 10 (9648 County Road 124). Premium/Branded Stainless Steel Appliances. Chamberlain 3/4 HP Ultra-Quiet Belt Drive Smart Garage Door Opener with Battery Backup and LED Light. This beautifully crafted 4-bedroom home offers an open-concept main floor with a gourmet kitchen featuring granite countertops and custom cabinetry. Upstairs, enjoy four spacious bedrooms, including a luxurious master suite with a designer ensuite. Laundry on Second Floor. The unfinished basement provides endless customization potential, while the exterior impresses with low-maintenance stone, brick, and premium vinyl siding, plus a fully sodded lawn. Located in a family-friendly neighborhood with top-rated schools, parks, and amenities nearby, perfectly blends modern living with small-town charm. (id:61215)
220 Vellwood Common
Oakville, Ontario
Absolutely stunning 3-bedroom executive END-UNIT townhome offering approximately 1,931 sq. ft of refined living space-perfect for a couple or small family with a modern, flexible lifestyle. This coveted end unit features south and west exposures, flooding all three levels with natural light, and includes two private balconies. Designed for an executive lifestyle, this turn-key home blends modern industrial style with sophisticated functionality and showcases extensive custom upgrades throughout. Beautifully landscaped perennial gardens and chic concrete and wood privacy partitions enhance the outdoor space, while the southwest-facing orientation overlooks expansive green space stretching toward the lake. The home includes parking for two cars plus ample visitor parking within the complex. Located in the sought-after Lakeshore Woods community, bordering trendy Bronte, and just minutes from Lake Ontario, waterfront parks, beaches, and Bronte Harbour. Nearby revitalized Bronte Village offers charming shops, restaurants, and pubs, with the Burloak Smart Centre, featuring big-box stores, dining, entertainment, and professional services, just a short drive away. Convenient access to highways, GO Train, and public transit makes this an ideal option for commuters. A must-see executive rental. (id:61215)
1102 - 19 Bathurst Street
Toronto, Ontario
Bright & Spacious 1 Bedroom Unit In The Vibrant Cityplace Community, 9 Foot Ceiling With Large Open Balcony, Breathtaking Panoramic West And Lake View, Master Bedroom With Large Picture Window, Modern Open Concept Kitchen, Elegant Marble Bathroom And Dininroller Window Blind, A fantastic location for any city dweller. Get a true downtown living experience as everything that you need is at your fingertips. Be The First To Enjoy This Splendid Suite! Steps To Loblaw's Flagship Supermarket, Lcbo And Shopper's Drug Mart, Must See. (id:61215)
7 Killarney Road
Toronto, Ontario
Prestigious Forest Hill Residence for Lease. Situated on a quiet, tree-lined street in the heart of Forest Hill-one of Toronto's most sought-after luxury neighbourhoods. this elegant and spacious home offers over 3,500 sq.ft. of above-grade living space with 4+1 generously sized bedrooms, thoughtfully designed for upscale family living.The main floor features a dedicated study or private home office, impressive ceiling heights in the central living area, and a living room with fireplace, creating a bright yet warm atmosphere. The breakfast area and formal dining room both walk out to an expansive deck and landscaped backyard, ideal for seamless indoor-outdoor living.The walk-out basement provides additional versatile living space, complete with a fireplace and sauna room, making it ideal for a recreation area, media room, or guest retreat. Additional highlights include a full two-car garage with ample additional parking.This is a highly sought-after Lower Forest Hill location, offering exceptional proximity to Upper Canada College and Bishop Strachan School-just steps away. The Village shops and restaurants, Beltline Trail, and daily amenities are minutes from your door, with easy access to downtown and walkable distance to Davisville subway station. Enjoy an effortless lifestyle on this quiet, friendly in prestigious Forest Hill. (id:61215)
2710 - 395 Square One Drive
Mississauga, Ontario
Brand New Never Lived Spacious 2 Bedrooms and 2 Full Bath Unit, Just constructed condo by Daniel's at Square One Dr. Offers Custom-designed contemporary Kitchen cabinetry, with integrated under-cabinet valance lighting and soft-close hardware. Quartz countertop. Matching Kitchen island with Quartz countertop and dining accommodations. Price City Centre Location: Two-minute walk to Sheridan College - Hazel McCallion Campus. Eleven-minute drive to the University of Toronto Mississauga. Walking walking distance to Square One mall and Celebration Square. Walking distance to Square One GO Bus Terminal for convenience of catching GO buses to Toronto, Waterloo and other cities! Amenities include: 24/7 concierge; 3 Co-working Board Rooms; Co-Working Lounge; Pet Grooming Room. For the Fitness conscious there is: Climbing Wall; Fitness Zone; Dry Sauna; Fitness Studio; Fitness Lounge. For kids: Kid's Zone & Parent's Zone; Outdoor Play Area / Outdoor Fitness; Half Court. For entertaining your guests: Lounge; Prep Kitchen; Dining Lounge; Meeting Room; Media Room; Kitchenette/BBQ Prep Room; Outdoor: Dining Area (id:61215)
313 - 85 The Boardwalk Way
Markham, Ontario
Bright & Spacious Corner Unit, Adults Living, ONLY allow 2 persons to live, Community Located in the vibrant Swan Lake community, this corner unit is almost 1500 sq ft with an open floor plan bringing in an abundance of natural light with its large and plentiful windows. Perfect for those downsizing from a large home, there is still plenty of storage space with dual double closets in the primary bedroom and large Ensuite bathroom, and large enough for larger furniture. The second bedroom is spread out on the other side of the unit creating a private living environment, with the second 4 pc. bathroom conveniently beside. Enjoy quiet mornings in the eat-in kitchen. This corner unit has a large wrap-around balcony with privacy screen and decorative flooring, Excellent Move In Condition, MUST S-E-E, Won't be disappointed (id:61215)
503 - 19 Singer Court
Toronto, Ontario
Large 1 Bedroom + Den At 739 Sq.Ft.+103 Sq. Ft with South Facing View Balcony That Stretches The Entire Width Of The Unit. Warm Hardwood Floors, Granite Counters & Stylish Modern Cabinetry Throughout The Suite. Generous Room Sizes & Natural Light Inspire A Feeling Of Relaxation As You Move From Room To Room. Amenities Includes Indoor Pool, Gym, Basketball, Yoga Room, Karaoke Room, Movie Room, Guest Suites and more..Steps to Subway & Oriole GO Starion; Minutes to Highway 401/404,IKEA... (id:61215)
26a - 15 Carere Crescent
Guelph, Ontario
Welcome to 15 Carere Crescent, a charming 2-bedroom, 2-bathroom home located in the highly desirable Lakeview complex in Guelph's vibrant north end. Set within the scenic, pet-friendly "Live By The Lake" community, this unit is ideal for outdoor lovers and pet owners alike. Step inside to a modern kitchen featuring stainless steel appliances, plentiful cabinetry, and excellent pantry space. The adjoining dining area is brightened by large windows, creating an inviting setting for everyday meals or gatherings. Around the corner, the spacious living room is filled with natural light and offers direct access to your private backyard-an ideal spot to unwind, entertain, or let your puppy play. The open-concept main level ensures a seamless flow between cooking, dining, and relaxing. On the lower level, both bedrooms provide a quiet and comfortable retreat. The primary bedroom impresses with two sizable closets and abundant natural light from multiple windows. A second bedroom, a 4-piece bathroom, and conveniently located laundry complete this level. Enjoy the convenience of a dedicated parking space right outside the unit and easy access to public transit. All essential amenities are just a 5-minute drive away, offering the perfect balance of suburban calm and urban convenience. NOTE: The Original listing Price was 2599 but landlord is giving 200 CAD monthly promotional discount for first 12 months of lease period, the discounted price is 2399 CAD. Experience the welcoming lifestyle that 15 Carere Crescent and the Lakeview community have to offer! (id:61215)
4810 - 10 York Street
Toronto, Ontario
Luxurious Ten York By Tridel In AAA Downtown/Waterfront Location! Corner Unit. 9 Ft Ceilings. Floor to Ceiling Windows. Unobstructed Panoramic Breathtaking South/West/North View Of The Lake & City! Keyless Building. Internet Included ($70). 100 Transit Score/97 Walk Score/83 Bike Score. Across From PATH Access. Minutes to Union Station, Train to Pearson Airport (UP Express), Scotiabank Arena, Rogers Centre, Ripley's Aquarium, Grocery & Restaurants! Close To Toronto Island Ferry, Harbourfront & Porter Airport! State Of The Art Communication System, 24-Hr Concierge, Excellent Amenities: Gym, Yoga & Spinning Studios, Theatre, Party Room, Billiards, Outdoor Pool, Guest Suites! (id:61215)
Upper - 44 Leatherhead Court
Brampton, Ontario
Looking for space, comfort, and unbeatable value? This bright and spacious 3-bedroom, 2.5-bath detached home in the sought-after Westgate community is available immediately. And at just$3200/month, it's a steal in today's market. Enjoy the entire main and second floor of this well-maintained, legal 2-unit home with private laundry, separate entrance, and no shared interior spaces. Main floor features a large eat-in kitchen, full living/dining area, and a private home office with French doors and front-facing windows that are perfect for working from home. You'll also find a powder room and separate/private laundry room on this level. The kitchen has been fully renovated with brand new stainless steel appliances and quartz countertops, and hasn't been used by any occupants! Upstairs, unwind in the huge second family room, plus 3 generous bedrooms and 2 full bathrooms, including a private ensuite bathroom in the primary bedroom. Outside, enjoy a low-maintenance backyard with a concrete patio and grass area, great for summer lounging or play. Parking won't be a problem with a 1.5-car garage and 1 driveway spot. Located near Highway 410, schools, parks, shopping, and public transit, this home is perfect for families who want space, comfort, and convenience. Book your showing today and move in immediately! (id:61215)
Lower - 47 Bessarion Road
Toronto, Ontario
Simplify Your Life! Steps To Subway And Bayview Village Turn-Key Rental Solution*All Inclusive*Fully Furnished And Equipped From Top To Bottom 1Bdr Suite* Tastefully Decorated & Painted In Neutral Tones* Spacious Bathroom With A Gorgeous Custom Shower Stall* Large Walk-In Closet In Bedroom* Lots Of Light* Just Bring Your Clothes! (id:61215)
307 - 1 Hycrest Avenue
Toronto, Ontario
Lots of natural light with this south facing unit. Spacious and well-designed with almost 800sq ft. A large quiet and functional Den with a closet can be converted into a second bedroom. Great space for in-laws or children or an office. All 5 stainless steel appliances and vinyl flooring throughout are less than 2 years old. The 4-piece bathroom has a new vanity and toilet. The large master bedroom has a walk-in closet. Freshly painted throughout. Great location in North York with walking distance to the subway and Bayview Village Mall. TTC at the front door and minutes to Hwy 401. Close to top-rated schools. Close to the North York Hospital and the YMCA. Prime location for families and professionals alike. (id:61215)


