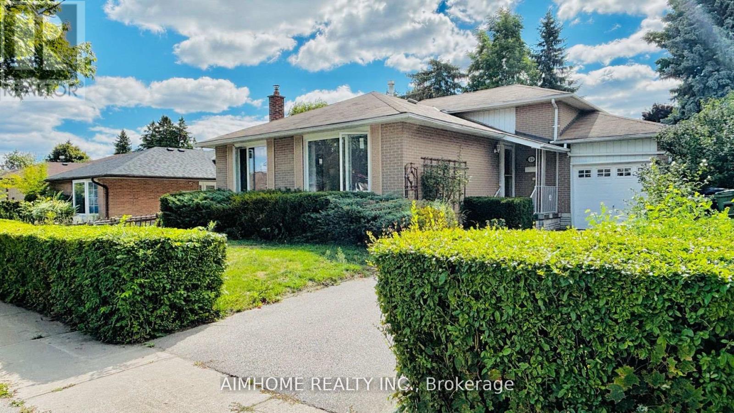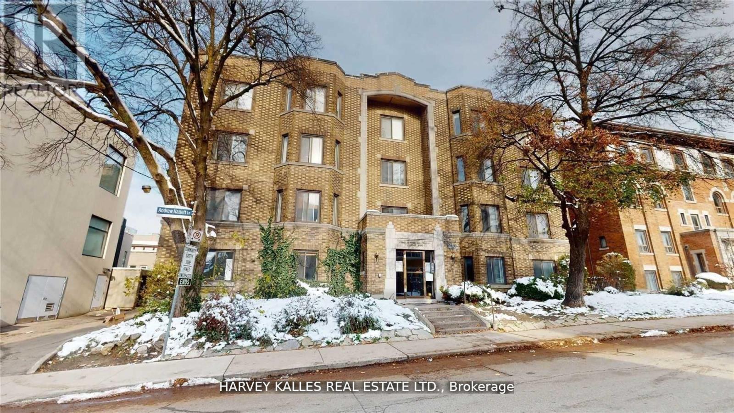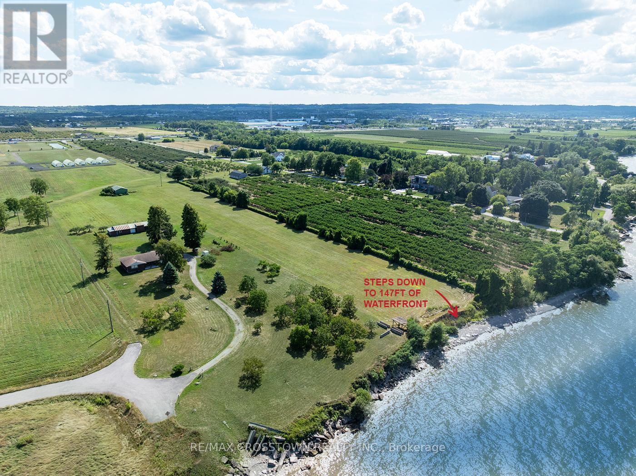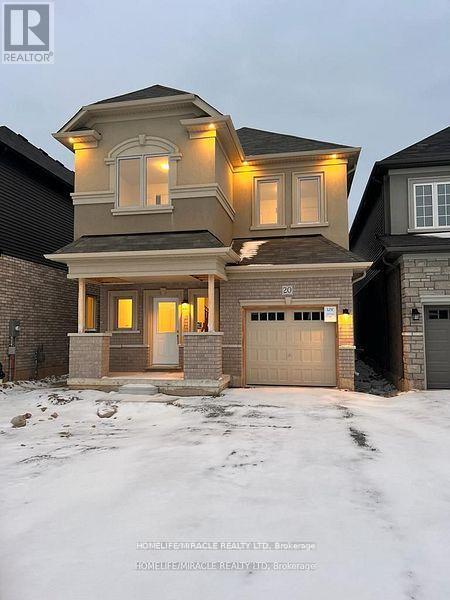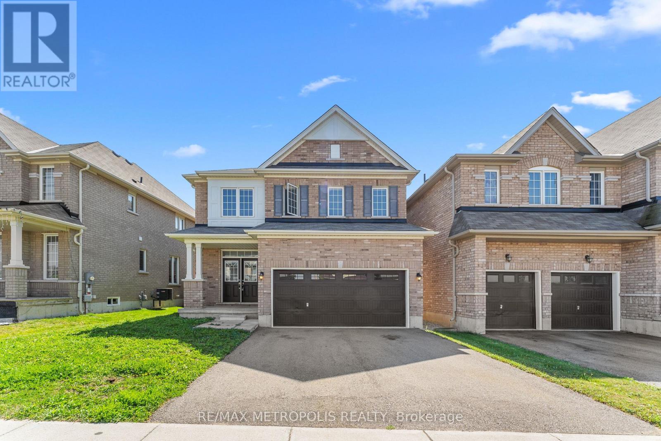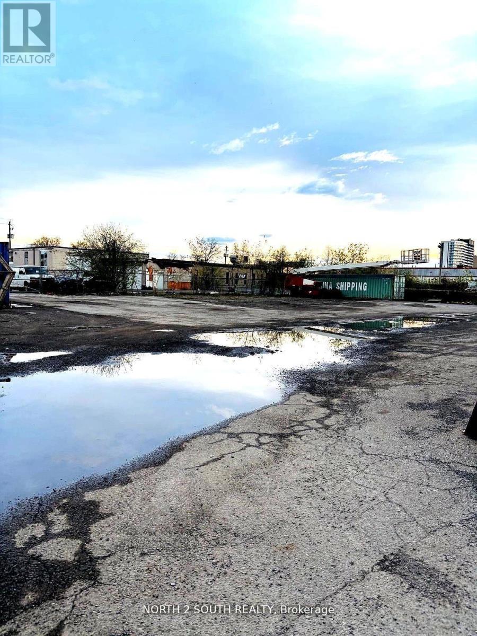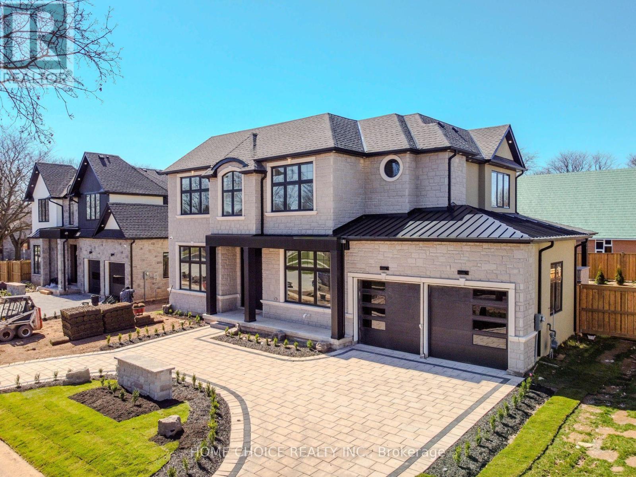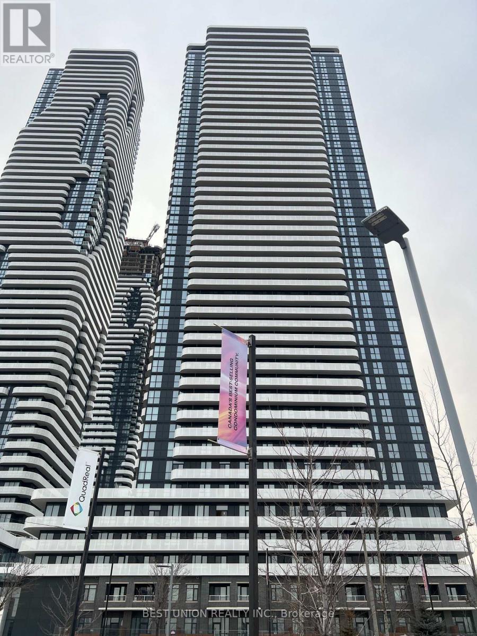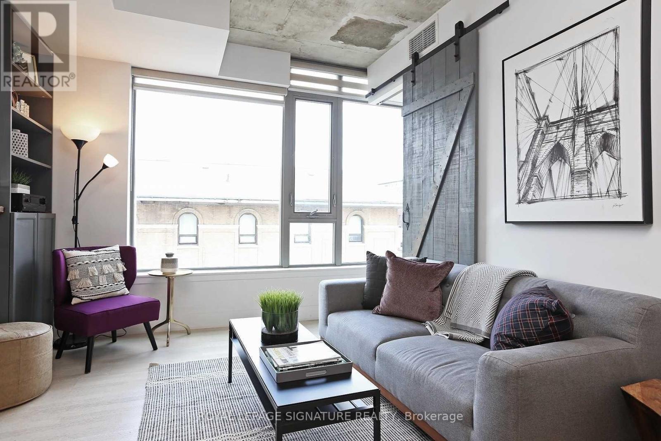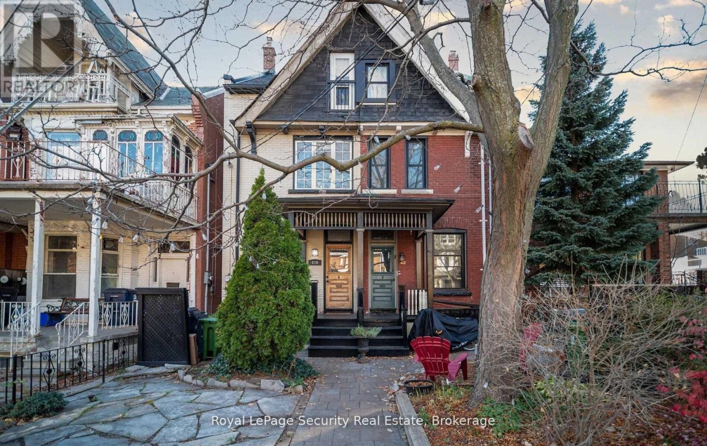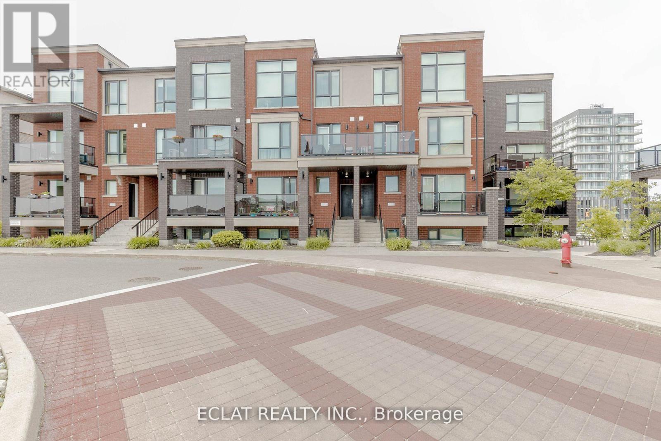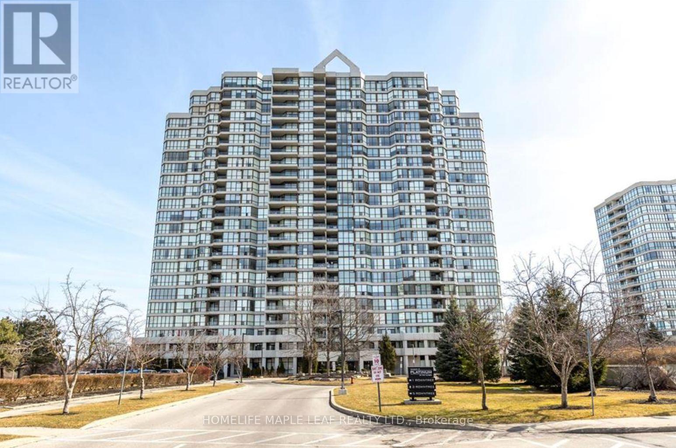Team Finora | Dan Kate and Jodie Finora | Niagara's Top Realtors | ReMax Niagara Realty Ltd.
Listings
19 Sunderland Crescent
Toronto, Ontario
Stunning 4 Bedroom Backsplit 3 with a large regular lot! Impeccably Maintained, Hardwood Floorings Stunning 4 Bedroom Backsplit 3 with a large regular lot! Impeccably Maintained, Hardwood Floorings Throughout, Smooth Ceilings In All Bedrooms, Newly Painted Wall And Ceiling, All High Energy Efficient Windows (2023), Insulations (2023), Huge Family Room With Bar & Wood Burning Stove, Workshop In Basement, Float Deck And Enclosed Outdoor Shade Room At Backyard. Close To Scarborough Town Centre, Centennial College, Supermarket, TTC, Hwy 401, And Future Subway Station (Scarborough Subway Extension). (id:61215)
34 - 320 Lonsdale Road
Toronto, Ontario
LIVE R-E-N-T F-R-E-E Two (2) Months Free Rent If you move in before the end of 2025! Love Life On Lonsdale! Be Steps Away From The Vibrant Scene In Beloved Forest Hill Village And Make Your Next Move An Investment In One Of The Best Communities In The City. Central, Affluent, Convenient Living Is At Your Doorstep In This Charming And Classic Building Where Your Newly Renovated, Well-Appointed (Large) Apartment Will Be The Smart Choice For A Professional Single Or Couple, Downsizer, Or Whoever Appreciates Size And Substance. Photos are Illustrative in Nature and May Not Be Exact Depictions of the Unit. (id:61215)
4921 Sann Road N
Lincoln, Ontario
ONCE-IN-A-LIFETIME WINERY, WEDDING VENUE, OR LUXURY ESTATE SITE ON LAKE ONTARIO. Imagine building a world-class destination winery and event venue right on the water with 143 feet of private beachfront where guests sip vintages with Toronto skyline views, celebrate weddings that rival Niagara-on-the-Lake (without the long drive), and enjoy unforgettable experiences in the heart of Niagara's wine country. At the same time, this newly severed 9.22-acre parcel is equally ideal for a one-of-a-kind luxury estate home. Picture arriving down a private, tree-lined driveway to an architectural masterpiece designed for both privacy and prestige. Envision soaring ceilings and walls of glass opening to panoramic vineyard and escarpment views, infinity-edge pools that spill toward the lake, sprawling terraces for sunset entertaining, and even a private dock for your boat. This is the kind of property where a family legacy is built a home designed to impress for generations. And the potential expands even further. Directly beside this parcel is an additional 10-acre, build able lot with wide water views, offering the ability to create a grand estate compound with guest residences or additional vineyard acreage. Whether developed as a private retreat or a multi-phase luxury/hospitality project, the scale and setting are unmatched. Location Advantages: Minutes to Beamsville amenities, golf courses, and QEW access. A short drive to Burlington,Hamilton, St. Catharines, Niagara-on-the-Lake, and Niagara Falls. Surrounded by more than 20 established wineries.This is more than land it's an opportunity to create a legacy property. Whether your vision is an iconic luxury estate, an award-winning winery, or a waterfront wedding destination, this property offers the exclusivity, privacy, and scale to bring it to life. (id:61215)
20 Tooker Dr N
Brant, Ontario
Experience an incredible chance to reside in the esteemed secure enclave of Brantford. This exquisite 4 bedroom with Modern Elevation residence arrives with remarkable features. Abundant natural light throughout the home. A sleek and spacious kitchen exudes modernity with an adjacent dining area. A specious family room gives an extra space for get togethers. Upstairs, discover four elegantly adorned rooms. The primary suite indulges with a lavish spa-inspired bathroom, a sprawling walk-in closet. Entrance from the garage to home. Breathtaking View Of Backyard. The location can not be better than this. A beautiful River for walk and much more to count. (id:61215)
83 Longboat Run Road W
Brantford, Ontario
Welcome to 83 Longboat Run West, a stunning 4-bedroom, 2.5 bathroom home on a ravine lot in the vibrant West Brant Community. This elegant residence features a modern open-concept design with upgraded 9-foot ceilings and hardwood flooring throughout. The expansive main level boasts a bright living area with a backyard overlooking a ravine. The contemporary kitchen includes stainless steel appliances, quartz counters with integrated quartz backsplash, ample two-tone cabinetry, and a large island. Located in a family-friendly neighbourhood, this home is close to parks, schools, and amenities, perfect for families seeking convenience and community. (id:61215)
Yard - 200 Arvin Avenue
Hamilton, Ontario
Versatile yard space available at approximately 3,500 sq ft (85 ft x 40 ft). Ideal for storage containers, bus or commercial vehicle parking, construction material storage, landscaping equipment, and other clean outdoor uses. Flat and accessible lot with easy access for large vehicles. Centrally located in Stoney Creek with quick access to major roads and highways. Perfect for businesses in need of flexible outdoor space. (id:61215)
302 Tuck Drive
Burlington, Ontario
Welcome to your future custom-built dream home with approx. 5000 SF of living space where craftsmanship meets comfort in every detail. Builder financing available at Zero percent for qualified buyers. This custom-built home offers the perfect blend of luxury, functionality, and timeless design, tailored to fit your lifestyle. Features Include: Top rated schools, 11' ceiling on the main and 10' in the basement, custom built'in wood work, solid core doors through out the house, Glass walls, interlocked circular driveway and right across the Breckon park. Chefs Kitchen with high-end Jenn air Appliances with panels (Fridge, Stove, Dish washer, Built in Microwave/Oven), painted shaker doors, Dove tail Birch drawers, LED lights, upgraded servery,coffee station with sliding pocket doors, Huge fluted island upgraded with multiple drawers with matching range hood, Multi-functional sink station and Pot- filler.Outdoor Living Space perfect for entertaining include gas fire place, out door kitchen with Pizza oven, BBQ, Fridge and a sink.Premium Finishes throughout hardwood floors (Herringbone on the main), quartz countertops, Floating stairs with LED lights, multiple washrooms with double vanities, floor to ceiling tiles, curbless showers, upgraded toilets, Luxurious Master Suite with spa-like ensuite with heated floor.Floating stairs with LED lights through out the house. Basement features include a bedroom; washroom, floor-to-ceiling glass walls & doors in the gym, Movie Theater, Sauna, Rec room with fireplace.Smart home features include smart switches, electrical car charger and cameras. Built with care and designed with you in mind, this home isn't just a place to live its a place to love. Open house Saturday and Sunday (2pm to 4pm) (id:61215)
2715 - 195 Commerce Street
Vaughan, Ontario
Amazing 1 Bedroom + Den at Festival Towers!Experience luxury living in this stunning, sun-filled unit featuring two open balconies with breathtaking views and soaring high ceilings. Designed for young professionals, couples, or students, this modern space boasts brand-new stainless steel appliances and an open-concept layout flooded with natural light.Located in one of Vaughans most sought-after communities, you're just minutes from TTC, VMC Subway, VIVA, Highway 400, Costco, IKEA, Cineplex, Dollarama, and an array of top restaurants and cafs. Enjoy seamless access to downtown Toronto via subway or Markham via VIVA, with Vaughan Mills and all essential amenities right at your doorstep.Don't miss out on this prime locationa perfect blend of convenience, comfort, and style! (id:61215)
312 - 630 Queen Street E
Toronto, Ontario
Stylish and functional, this 1-bed, 1-bath Riverside condo delivers real character with no wasted space. Featuring soaring exposed concrete ceilings, light hardwood floors, and a sleek kitchen with stainless steel appliances, it's designed for both comfort and impact. Enjoy integrated speakers throughout the unit with full iPhone/Radio/Music/TV connectivity for seamless sound in every room. The bedroom and bathroom feature modern grey wood barn doors, and the bedroom includes a large closet with built-in organizers. Additional conveniences include a utility storage closet and full-sized laundry. Residents enjoy a boutique building with amenities such as a fitness centre, rooftop terrace with BBQs, party room, and visitor parking. All of this in the heart of Riverside-steps to cafés, restaurants, Queen streetcar, the Broadview Hotel, parks, trails, and easy access to the DVP. A perfect blend of style, convenience, and urban living. (id:61215)
410 Manning Avenue
Toronto, Ontario
Exceptional Income-Generating Victorian in the Heart of Little Italy. A rare opportunity to own a stunning, stylishly renovated Victorian in one of Toronto's most coveted neighborhoods. Currently tenanted, live in one apartment and rent the other two or leave fully tenanted. This versatile property offers incredible investment potential, seamless multi-unit living, or an easy conversion back to a single-family residence with a basement apartment. Step inside to discover three modern loft-style apartments-each uniquely designed with exposed brick walls, teak flooring, vaulted ceilings, skylights, and sleek contemporary kitchens and bathrooms featuring concrete countertops and clean modern finishes. Solid hardwood floors flow throughout most of the home, highlighting its character and craftsmanship. The top unit, fully renovated to the studs in 2021, shows beautifully and is a standout feature. A separate entrance to the basement allows for an additional suite, perfect for income or in-law accommodations. Outdoor living is a dream with three private decks, a beautifully landscaped front and backyard, and a lush private garden-a peaceful retreat in the middle of the city. The solid block detached garage is highly coveted in this neighborhood. With an updated furnace, quality renovations, and unbeatable location, this home is the perfect blend of charm, style, and smart investment. Steps to transit, cafés, restaurants, parks, and all the vibrant amenities of Little Italy. A truly phenomenal property offering unmatched flexibility, strong income potential, and timeless Victorian character. (id:61215)
100 - 100 Dufay Road
Brampton, Ontario
Welcome to 100 Dufay Rd, Unit 100 A Bright & Spacious 2-Bedroom Stacked Townhouse in a Prime Brampton Location. This beautifully maintained open-concept home offers modern living in a friendly, family-oriented complex. Freshly painted throughout, this main-floor unit features a large bedroom with double closets master, a generous second bedroom, and an upgraded kitchen with a cozy eat-in area perfect for everyday meals or entertaining. Enjoy the unobstructed view from your private walk-out balcony, providing plenty of natural light and a comfortable outdoor space. The layout is functional and inviting, ideal for both first-time buyers and downsizers. Don't miss the opportunity to own this stylish, move-in-ready home in one of Brampton most desirable neighborhoods! (id:61215)
510 - 3 Rowntree Road
Toronto, Ontario
BEST VALUE AT ROWNTREE! 2 Bedroom, 2 Full Bathroom Unit-Well Maintained And Newly Renovated Features A Brand-New Modern Kitchen With Extended Countertop, New Countertops, New Appliances, And New Ceiling In Dining And Family Room. Freshly Painted With New Faucets In Washrooms. Spacious, Functional Layout With Plenty Of Natural Sunlight And Stunning West Views. Building Offers Excellent Amenities Including Pool, Exercise Room, 24Hr Gate Security, Tennis Courts, And More. 3 Rowntree Is Known For Its Exceptional Management-Better Maintained Than Neighboring Buildings-And Offers All Utilities Included, A Rare Find! En-Suite Laundry, Indoor Spacious Parking, And Ample Visitor Parking. Lower Maintenance Fees Than #1 And #5 Neighbors. Perfect For First-Time Buyers, Retiring Residents, Or Young Families! Don't Miss This Opportunity-See It Now! (id:61215)

