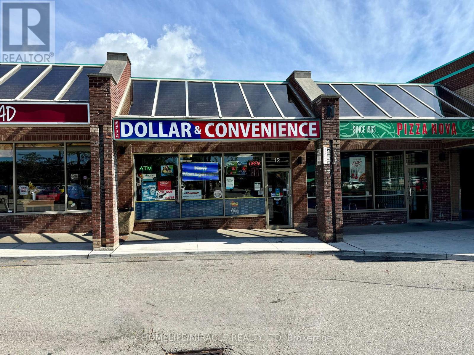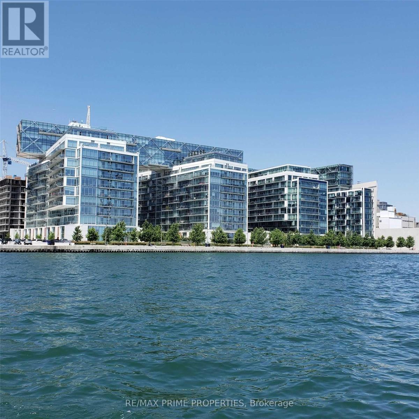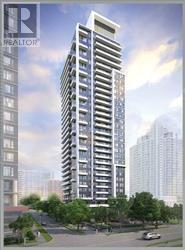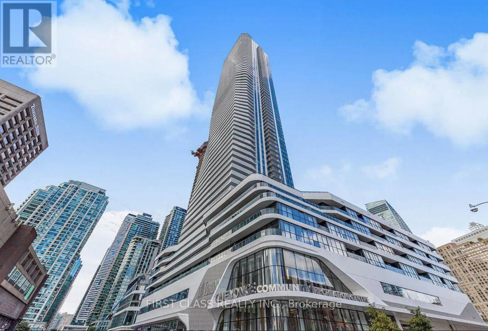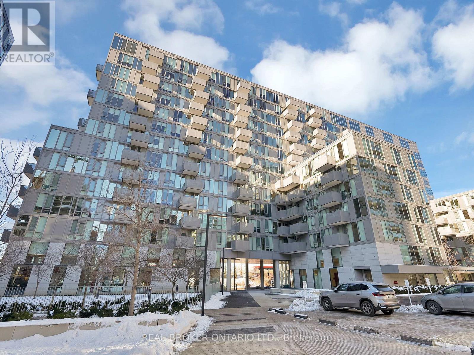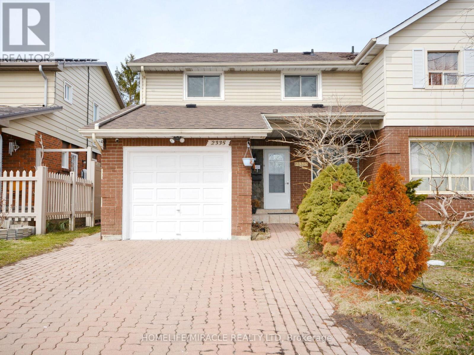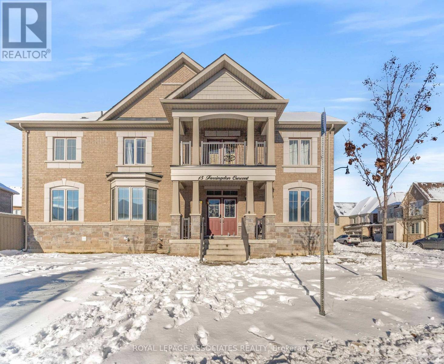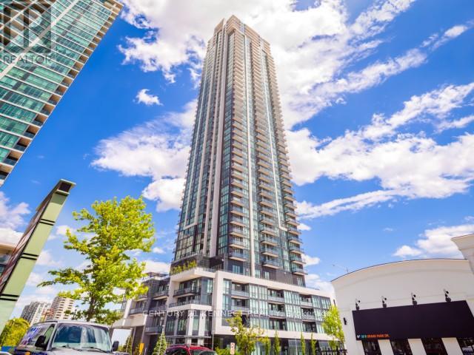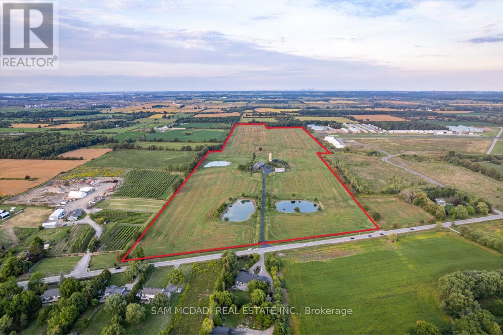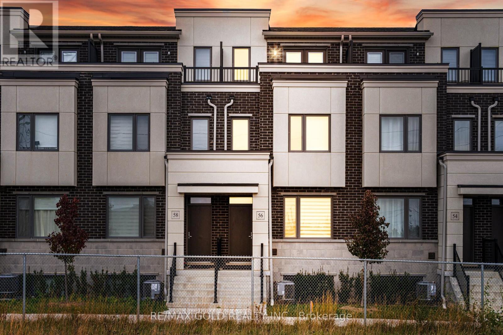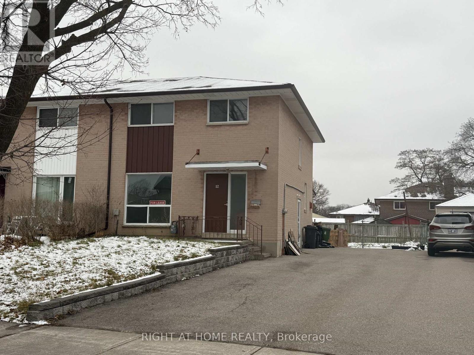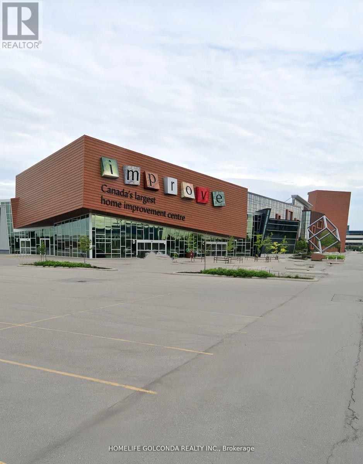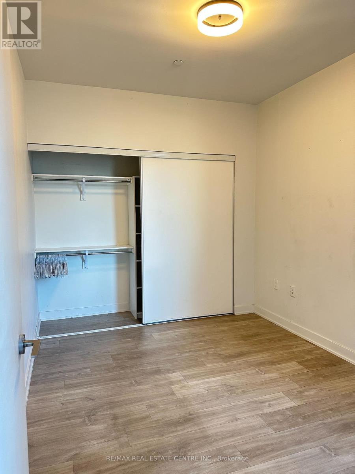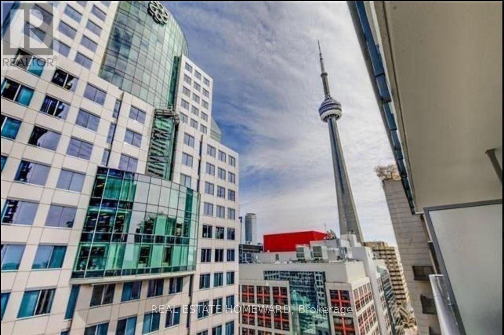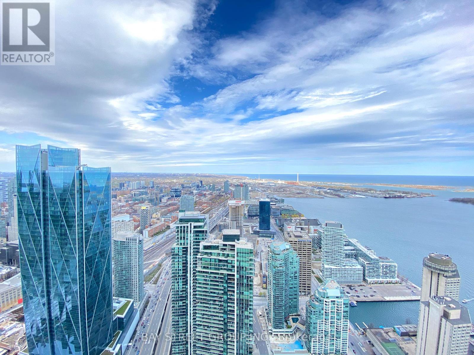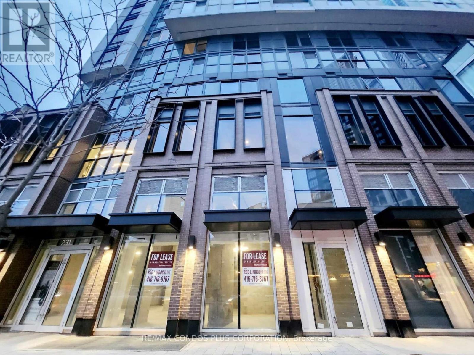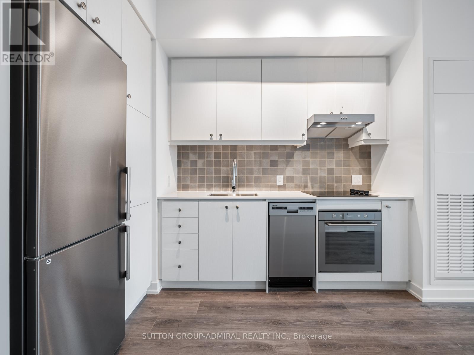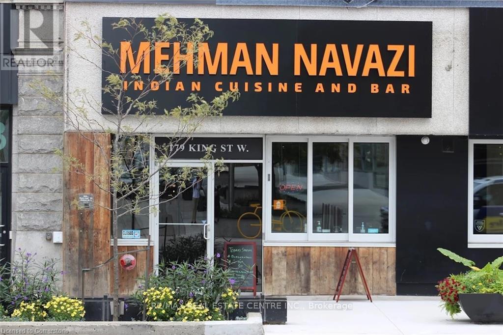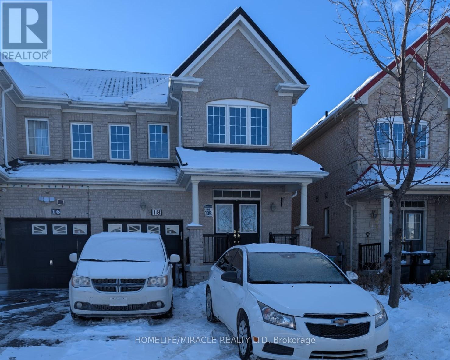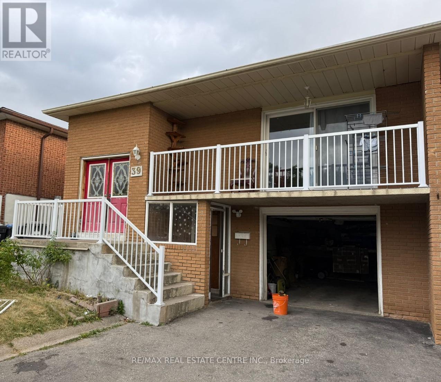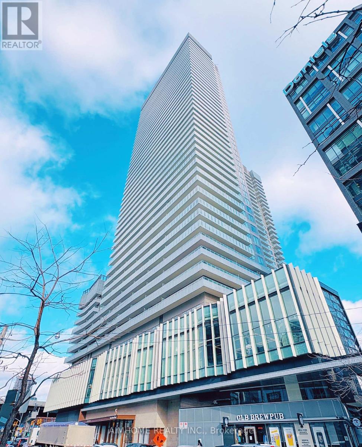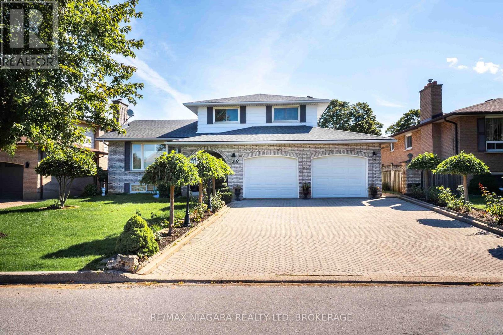Team Finora | Dan Kate and Jodie Finora | Niagara's Top Realtors | ReMax Niagara Realty Ltd.
Listings
12 - 4099 Erin Mills Parkway
Mississauga, Ontario
Exceptional opportunity to own a profitable and well-established convenience store located in ahigh-demand, high-exposure area within a busy and rapidly growing plaza in Mississauga. This turnkey business offers consistent revenue, steady foot traffic, and a loyal customer base, making it an ideal investment for entrepreneurs or investors seeking a fully operational and income-generating business. The store has recently undergone over $40,000 in upgrades, including a newly added ~400 sq. ft. vape store at the back, creating a valuable additional revenue stream. The business is fully equipped with a modern Point of Sale system, CCTV security, Pot lights, Amazon-Purolator parcel drop-off services, Bitcoin Machine, Western Union, ATM, and more. The store also benefits from exclusive rights for Tobacco, Lottery, and Vape sales within the plaza. Beer and wine sales are in high demand and generate strong sales and profits, boosting profitability.. The current lease runs until March 31, 2026, with a 5-yearrenewal option available. Gross rent is approximately $5,625/month + HST (including TMI), and utilities average around $1,000/month. The sale includes all equipment, including an 8-doorwalk-in cooler and 3-door freezer, offering a fully set-up, ready-to-operate business. Inventory is not included in the sale price and will be calculated separately. With its prime location, diverse income streams, and strong growth potential, this business represents a rare chance to acquire a well-managed, successful operation in one of Mississauga's most desirable commercial areas. An incredible opportunity for motivated buyers looking to step into a profitable business with multiple revenue sources and room for expansion. Serious inquiries only. Financial statements will be delivered after the accepted offer. All business information provided by the seller. (id:61215)
504 - 39 Queens Quay E
Toronto, Ontario
Waterfront Queens Quay Pier 27,Lake And City Views, One Br ,Ideal Location,Walk To Work,Shopping ,Union Station And Transit,Enjoy Lazy Summers Overlooking Water.Superb Amenities,Ideal Floor Plan,Open Concept,24/7 Concierge,Guest Suites,Visitors Parking,State Of The Art Rec Facilities,Indoor/Outdoor Pools,Million$ Views (id:61215)
1510 - 75 Canterbury Place
Toronto, Ontario
Bright, Luxury Condo With Large Balcony, 9' Ceiling, At Very Convenience North York Downtown Area, Steps To TTC, Subway Station, North York Center, School, Park, Library, Shops, Restaurants, Supermarkets ETC.. Lots of Visitor Parking Spots, Move-in Ready. Tenant Pays Hydro and Water. (id:61215)
1905 - 28 Freeland Street
Toronto, Ontario
Experience Luxury Living In The Heart Of Downtown Toronto At Prestige One Yonge. This Sun- Filled Unit Features Modern Kitchen, 9Ft Ceilings, And A Den With Windows And A Closet That Could Serve As A Second Bedroom Or Workspace. Enjoy 24-Hour Concierge And Five-Star Amenities. Conveniently Located Near The Waterfront, Gardiner Express, Union Station, And The Financial And Entertainment Districts. (id:61215)
405 - 38 Monte Kwinter Court
Toronto, Ontario
Live smart at The Rocket Condos with this bright and efficiently designed 1+1 suite just steps to Wilson Subway Station! Offering nearly 500 sq ft of modern urban living, this unit features a custom designer kitchen with quartz countertops, built-in stainless steel appliances, and a Spacious bathroom. Floor-to-ceiling windows fill the space with natural light, complemented by sleek roller shades. Enjoy a spacious bath, a cozy bedroom, and an excellent-sized den. Internet included in the lease for added value and convenience. Parking and a locker are included in the lease as well. Prime location with quick access to Yorkdale Mall, York University, UofT, major highways, shops, cafes, parks, and more. Outstanding building amenities include a gym, party room, outdoor BBQ area, and media room. (id:61215)
Main - 2335 Council Ring Road
Mississauga, Ontario
Very well-kept home in a mature Erin Mills neighborhood! Features 3 spacious bedrooms (4th bedroom & basement excluded from lease). The 4th bedroom contains the landlord's furniture and may require occasional access with prior notice. Bright kitchen, wooden stairs, central vac (as is), garden shed, backyard access, garage use & 1 driveway parking. Close to parks, schools, shops, banks, restaurants, and all amenities. Easy access to Hwy 403 & QEW. Tenant responsible for 100% of utilities, lawn maintenance & snow removal. Gazebo, lawn access. No shed. Professionally managed by Sawera Property Management. (id:61215)
15 Farringdon Crescent
Brampton, Ontario
Imagine owning this fabulous 4-bedroom, 4-bath detached home, located in a highly sought-after area near Mississauga Rd and Mayfield Rd, boasting over $150,000 in upgrades. Step inside to be greeted by an impressive 10-foot ceiling on the main floor, creating a bright and open living space. The family room features a fireplace, while the modern kitchen offers stainless steel built-in appliances and quartz countertops, complemented by a spacious breakfast area. The luxurious master suite includes a walk in closet and a fully upgraded 4-piece ensuite. The additional bedrooms are generously sized and share convenient access to well-appointed bathrooms. The sizable unfinished basement with a separate entrance is a blank canvas ready for your personal touch, complete with rough-in plumbing and large windows. Don't miss the opportunity to make this beautiful home yours! Schedule a viewing today! (id:61215)
1101 - 3975 Grand Park Drive
Mississauga, Ontario
Live In Pinnacle Grand Park 2 Condos. Approx. 628 Sq.Ft 1 + Den Unit W/ Ne Exposure. Laminate Flooring Throughout. Open Concept Very Bright. Floor To Ceiling Windows. Access To Balcony With North East View. Conveniently Located In The Heart Of Mississauga. Walking Distance To Shops, Restaurants. Minutes To Square One Mall, Celebration Square & Library. (id:61215)
5431 Appleby Line
Burlington, Ontario
Welcome to 5431 Appleby Line, a sprawling 87-acre estate and one of the few remaining large parcels in Rural Burlington outside the Niagara Escarpment Protection Area. Offering road access from both Appleby Line and Bell School Line, the land is flat, mostly cleared, and highly functional. Just minutes to city amenities, you're 15 minutes to downtown Burlington, 20 minutes to Oakville, and under 30 minutes to Toronto Pearson International Airport. Zoned RA, the property permits equestrian operations, veterinary services, boutique farming, and select agri-tourism uses. Its scale and location support immediate lifestyle or business pursuits while offering strong long-term land-banking potential. As regional planning evolves and infrastructure expands, properties of this size and positioning may become increasingly rare and valuable. With close proximity to Burlington Airpark, the CN Intermodal Yard, and major highways including the 407, with connections to the 403/401 and QEW, this is a rare opportunity to secure an exceptional land asset in a corridor of ongoing growth and infrastructure investment. Surrounded by Mount Nemo Conservation Area, prestigious golf courses, seasonal camps, and renowned equestrian centres, the estate offers an immersive countryside lifestyle. The grounds include three scenic ponds, a large work shed, and expansive open space ideal for vision-driven owners. A custom-built 9,300+ SF residence sits at the heart of the property, offering five bedrooms, six bathrooms, soaring ceilings, a chef's kitchen, and a walk-out lower level with second kitchen, bar, gym, and recreation space, ideal for multi-generational living or entertaining. Outdoors, a 19-foot custom entry gate, mature landscaping, and a saltwater pool with stone waterfall complete the setting, transforming the property into a private, resort-style sanctuary. A legacy property that blends location, lifestyle and offers long-term value and enduring appeal. (id:61215)
56 Lambert Lane
Caledon, Ontario
2004 Sq Ft As Per Mpac!! Come & Check Out This 2 Years Old Fully Upgraded 3-Storey Townhouse In A Highly Desirable Neighborhood. Featuring An Open Concept Layout On The Main Floor With Spacious Family Room, Kitchen & Dining Room. Enjoy a Private retreat Space that Opens onto A huge Balcony. Kitchen Is Equipped With Granite Countertops, S/S Appliances, Extended Cabinets & Pantry For Extra Storage. Second Floor Offers 2 Good Size Bedrooms. Third Floor Comes With Huge Loft Leading To A Private Balcony & Master Bedroom With Ensuite Bath & Walk-in Closet. Finished Basement Features Spacious Rec Room. Located Close To All Amenities Including Shopping Malls, Schools, Highways (401), Parks & Much More. (id:61215)
12 Felan Crescent
Toronto, Ontario
Welcome to this beautifully updated 2-storey semi-detached home in the desirable Thistletown-Beaumonde Heights community. Featuring a long private driveway with parking for 4cars and more, this home offers a bright and spacious layout perfect for families. The upgraded kitchen provides ample storage and modern finishes, flowing seamlessly into the sun-filled open-concept living and dining area with upgraded engineered laminate flooring.Upstairs, you'll find 4 generous bedrooms filled with natural light and a renovated, modern 4-piece bathroom. The private backyard offers great outdoor space for relaxation or entertaining. Conveniently located near schools, parks, transit, shopping, and major amenities-this move-in-ready home is a fantastic opportunity in a well-established neighbourhood. Located minutes from Albion Mall, Humber River trails, community centres, and quick access to Hwy 401/427, this home delivers incredible value in a central Etobicoke location. (id:61215)
43 - 7250 Keele Street
Vaughan, Ontario
Client RemarksCorner unit in the Canada's Largest Home Improvement Centre, High exposure modern space for office/retail. Move in condition. close to hwy 7/407/400.Great opportunity to start/expand your business here. (id:61215)
1609 - 576 Front Street W
Toronto, Ontario
Luxurious Minto westside 1Br Apartment In The Heart Of Downtown Toronto. Over 450 sqft with Usable Deep Balcony. Just Steps Away From Cn Tower, Nathan Phillips Square And Yd Square. Enjoy the Summer By Lake Ontario And Enjoy The Winter Sports at Downtown. Steps Away From Ttc And Subway. Lots Of Restaurants, Grocery stores and shopping Complexes. Just Walking distance To Scotiabank Theater, Eaton Center, Distillery District, Tenant pay all Utility Bills . (id:61215)
1704 - 8 Mercer Street
Toronto, Ontario
Live in the heart of Toronto's Entertainment District in this stylish 1-bedroom suite at 8 Mercer Street. Featuring an open-concept layout, sleek modern finishes, and a bright living space with a view of the iconic CN Tower. Enjoy a well-appointed kitchen with integrated appliances, stone countertops, and a breakfast bar perfect for entertaining. The primary bedroom offers ample storage and natural light. Comes with parking-a rare find in this prime downtown location. Steps to King West, the Financial District, TIFF Lightbox, world-class restaurants, and transit. The Mercer offers outstanding amenities including a fitness centre, party room, rooftop terrace with BBQs, and 24-hour concierge. (id:61215)
7206 - 88 Harbour Street
Toronto, Ontario
Luxurious East-Facing 2-Bedroom, 2-Bathroom Suite Offering Approx. 780 Sqft in the Prestigious Harbour Plaza. Enjoy Breathtaking Lake and City Views, 9' Ceilings, Floor-to-Ceiling Windows, and a Bright Open-Concept Layout with Modern Finishes Throughout. Contemporary Kitchen Features Stone Countertops, Stainless Steel Appliances, and Centre Island. Direct Indoor Access to Union Station and PATH. Steps to Financial District, CN Tower, Rogers Centre, Harbourfront, Dining, Transit, and More. Excellent Walk/Transit Score 91/100. *Includes One Parking and One Locker* (id:61215)
830 - 20 Minowan Miikan Lane
Toronto, Ontario
Beautiful Modern Fully-Furnished Two Bed Condo w/ Parking In Queen West's Trendiest Condo Building Located In The Heart Of Queen West. Split Two Bedroom Layout, High Ceilings, Walk-In Closets, Large Covered Balcony With Gas BBQ And Gorgeous City Views. This Building Is Loaded With Amazing Amenities And Is Next To The Gladstone And Steps To The Drake. *Only Available Furnished/Short-term or Long-term* (id:61215)
231 Dundas Street E
Toronto, Ontario
Prime Ground Floor Retail/Commercial Space On Dundas At The Base Of The Prestigious In.DE Condos, A Striking 29-Storey Building With 295 Units. Boasting Soaring 17.5' Ceilings, Two Main Entrances Plus A Side Entrance, This Sun-Filled Space Offers A Bright And Inviting Atmosphere. Perfectly Positioned Just Steps From The Eaton Centre, Toronto Metropolitan University, Dundas Subway Station, Moss Park, And Countless Restaurants And Grocery Stores, This Coveted Location Promises Exceptional Visibility And Foot Traffic. Surrounded By Existing And Upcoming High-Rise Developments, The Area Is Rapidly Expanding Into A Vibrant Hub With Growing Pedestrian And Vehicular Activity. Offering Approximately 2206 Sq Ft (Divisible Into Two Units), This Dynamic Opportunity Combines Modern Design, Prime Exposure, And Limitless Potential For A Variety Of Businesses. TMI Estimated Based On Property Taxes And Operating Costs. (id:61215)
606 - 9 Tecumseth Street
Toronto, Ontario
Welcome to 9 Tecumseth St #606, a stunning residence nestled in the heart of King West, within the confines of the new boutique building named WEST. This brand-new 1 Bed - 1 Bath unit is a testament to contemporary living, boasting modern finishes and architectural elegance that defines urban sophistication. The smooth 10-foot ceilings add to the sense of openness, creating a modern and airy atmosphere throughout. The kitchen is adorned with stainless steel appliances, upgraded granite countertops and a stylish backsplash. Situated on a podium level, residents can easily access amazing amenities like a concierge, games room, gym, lounge, outdoor terrace and so much more! This unmatched location provides proximity to Queen St W, Liberty Village and an array of shops, schools, restaurants and parks ensuring that every need and desire is met within minutes. Book today! (id:61215)
179 King Street W
Kitchener, Ontario
Exceptional opportunity to own a well-established Indian restaurant and bar in the heart of Downtown Kitchener, directly across from City Hall and surrounded by offices, tech companies, and luxury condos. Prime high-traffic location steps from the LRT, bus terminal, and GO Station.The property offers 4,000 sq. ft. of retail space with 80+ seating capacity, plus an additional 1,000 sq. ft. of basement storage. The stylish bar, lounge, and open layout make it ideal for dine-in, takeout, catering, and private events such as weddings, birthdays, and corporate functions.A turnkey operation with the flexibility to rebrand to your own concept.Rent: $11,000/month (including TMI & HST)Equipment Rental: Water softener & purifier $130/month (id:61215)
18 Alicewood Grove
Brampton, Ontario
Welcome to this beautifully renovated semi-detached home for lease, located in the highly sought-after area of Brampton! This spacious home features 3 large bedrooms, 2 full baths, main floor powder room, and large closets for plenty of storage. The upgraded kitchen is a standout with tall upper cabinets, double sinks and ample natural light. The cozy family room includes a gas fireplace. For added convenience, there's a direct entrance from the garage to the house, and the laundry is located on the upper level. Fronting a peaceful park, with 3 parking spots perfect for couples and family. Mins to Hwy 410 and Hwy 427, grocery stores, transit and more. Don't miss the opportunity to lease this perfect home! (id:61215)
Upper - 39 Fallway Road
Brampton, Ontario
Welcome to this beautifully maintained 3-bedroom raised bungalow, offering a bright and functional layout ideal for families or investors. The sun-filled main floor features spacious bedrooms, a generous living area, and a well-appointed kitchen. Situated in a quiet, family-friendly neighbourhood, close to schools, parks, shopping, and transit. A must-see home with endless possibilities! (id:61215)
921 - 180 Markham Road
Toronto, Ontario
Welcome to your new home, located in a well established and highly convenient Toronto neighbourhood, 180 Markham Road #921 offers a spacious and functional 3 bed + den, 2 bath condo designed for comfortable everyday living. The layout includes a bright sun filled living room and a separate dining area finished with laminate flooring throughout, creating a clean and practical space for family life or shared living. The primary bedroom is generously sized and features a private 3-piece ensuite bath, with attached Den, while the two additional bedrooms provide comfortable sleeping space with good natural light and storage. The den is a true bonus and works well as a dedicated home office or study area without taking away from the bedroom count. One of the standout features of this unit is the extra long balcony, which can be accessed from both the living and dining area as well as directly from the primary bedroom, offering open views and a pleasant outdoor extension of the living space. All utilities are included in the rent, including heat, hydro, water, parking, and cable TV, within budget. One underground parking included, even though there is parking, TWO 24-Hour TTC bus routes operate right at the doorstep, with easy access to nearby subway stations, making this an excellent option for tenants who rely on public transit or prefer a simple commute without a car. The building offers useful amenities such as an outdoor swimming pool, exercise room, gym, and main floor coin laundry. The location is surrounded by everyday conveniences including Metro grocery store, Walmart, local shops, schools, places of worship, medical services, and dining options. This area is well known for its strong transit access, established community feel, and proximity to major routes, making it a practical choice for working households, families, and newcomers to Canada, seeking space, value, and connectivity in Toronto. Minutes to Hwy 401, 404, University of Toronto & Centennial College. (id:61215)
2513 - 15 Lower Jarvis Street
Toronto, Ontario
The Daniels Presents 'Lighthouse' - A New Master Planned Community In The Midst Of Toronto's Waterfront Playground. 2 Split Bdrm Unit W/ Huge Balcony And Great Lake View, Flr To Ceiling 9Ft Windows, Ensuite Washer/Dryer, Built-In "Miele" Stainless Steel Appliances. Everything You Want From Downtown At Your Doorstep - Transit, Loblaws, Sugar Beach,George Brown College, Lakefront Promenade & Steps To St Lawrence Market, Island Ferry, Union Station And Much More. (id:61215)
28 Tanera Crescent
St. Catharines, Ontario
A true generational family home! Welcome to this beautiful custom built 5 level side split with over 3000sqft of finished sqft on a highly sought after, quiet crescent! Boasting 4 bedrooms above grade, 3 bathrooms, double car garage, walk out basement, attached sunroom, interlock double driveway for up 4 vehicles, and fully fenced yard! Main floor entrance invites you into a large foyer with direct access to your double car garage. Front living room opens to the formal dining room with natural light throughout the day. Eat in style kitchen access your covered 3 season sunroom overlooking the fully fenced, landscaped backyard! Enjoy family time in the oversized family room surrounding an all brick, wood burning fireplace. Main floor also features a home office that can be utilized as a 4th bedroom! Upper level boasts a large master bedroom overlooking the backyard, accompanied by 2 generous size bedrooms with double closets and a 6 piece bathroom featuring soaker tub, stand up shower, vanity with plenty of counter space and bidet! Lower level offers a separate entrance and formal walk out basement - ideal for those seeking an accessory dwelling or inlaw suite! Enjoy an additional oversized rec room with brick fireplace, full wet bar and additional storage room. Lowest basement level offers a 3 piece bathroom, laundry room, utility/storage room that is perfect for adding a 5th bedroom, and cold cellar. Impeccably landscaped, new sod and underground irrigation system. Located just minutes from shopping malls, an abundance of parks, reputable schools, churches, and quick access to the QEW highway, making everyday errands and commuting seamless! Opportunities are endless to bring your family together! (id:61215)

