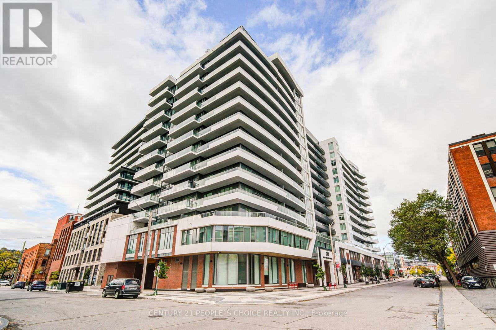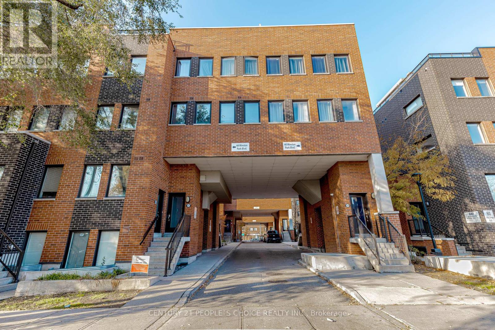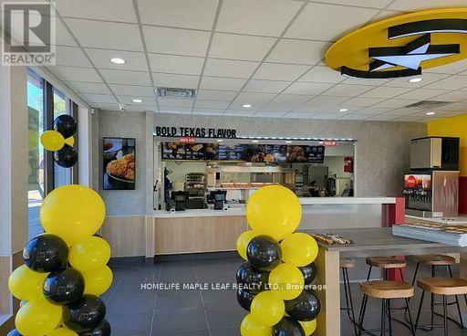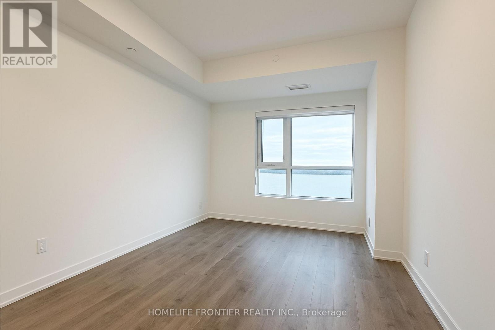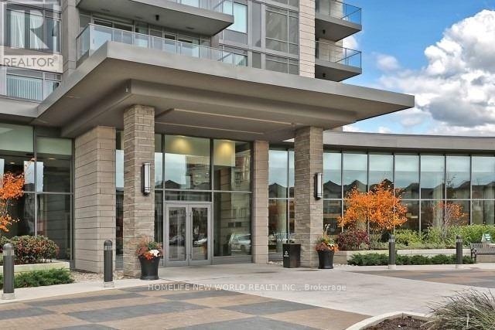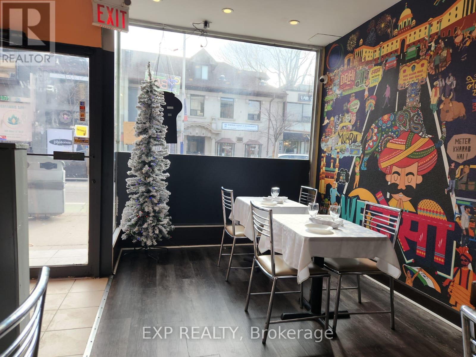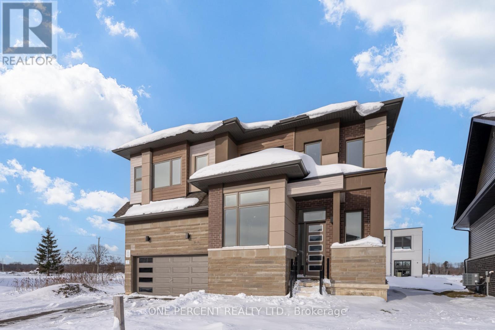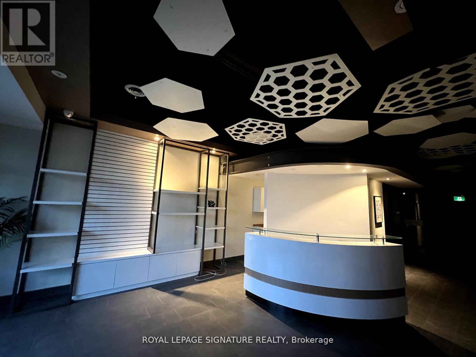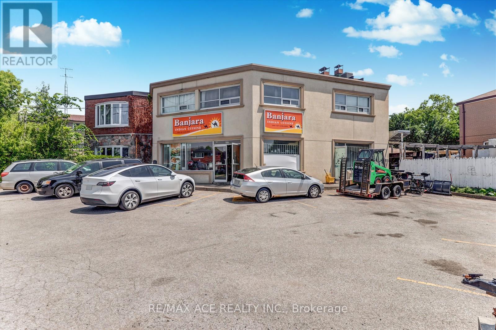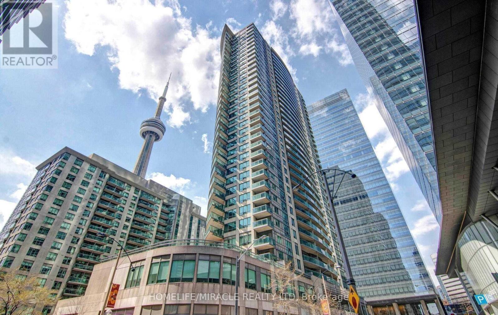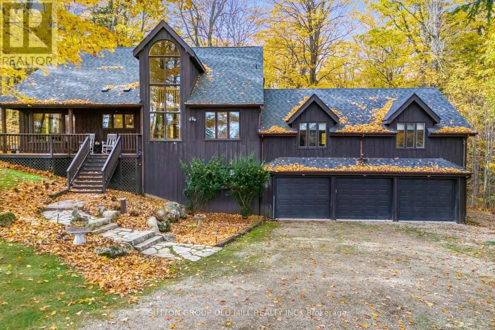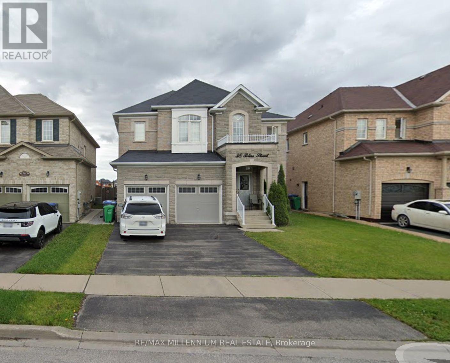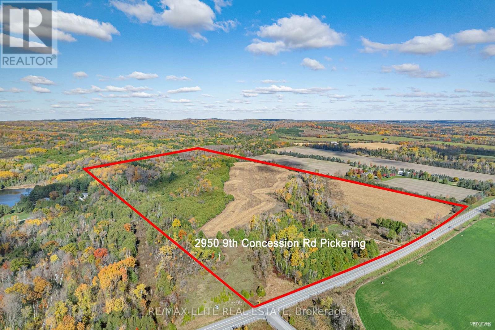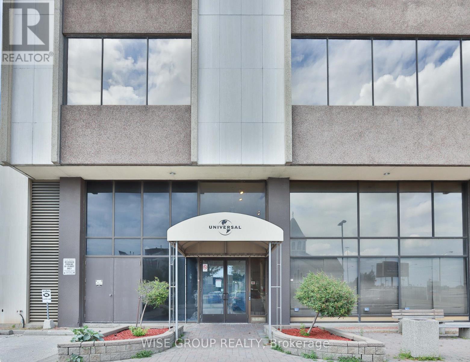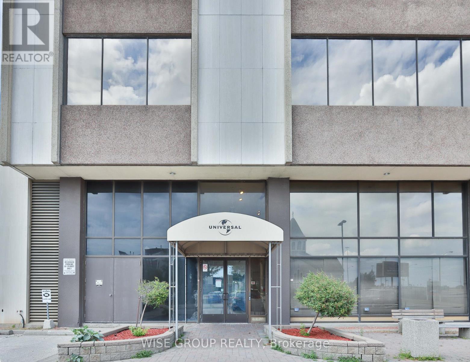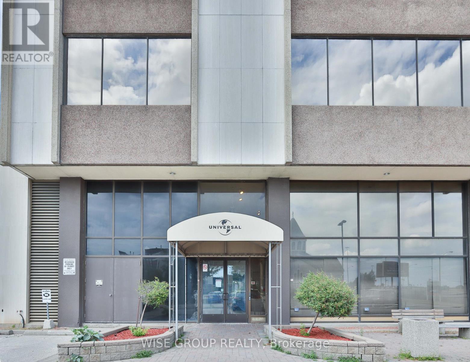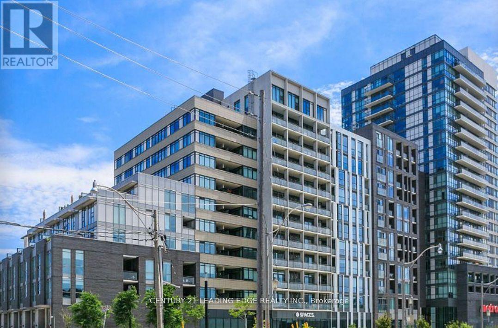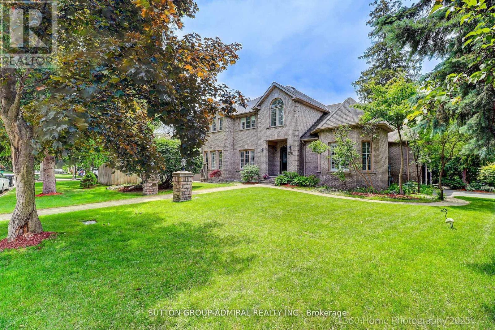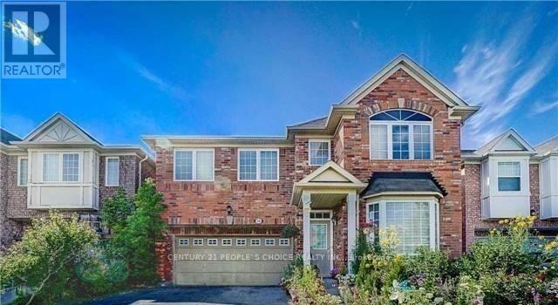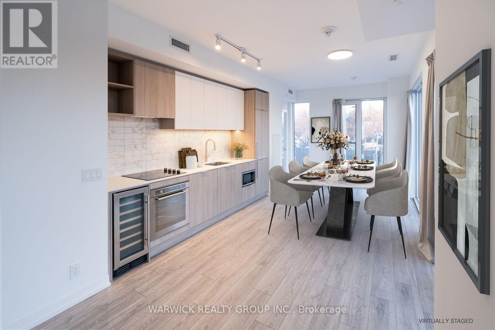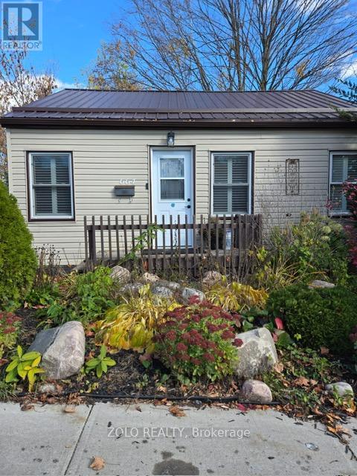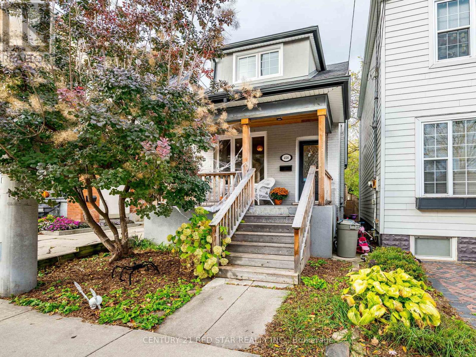Team Finora | Dan Kate and Jodie Finora | Niagara's Top Realtors | ReMax Niagara Realty Ltd.
Listings
149 Campbell Avenue
Toronto, Ontario
Great Location In The Junction. Minutes To Shops, Cafe's And Transit. Renovated 1 Bedroom, 1Bathroom Lower Level Bachelor Style Apartment. Do Not Miss Out On This Great Apartment (id:61215)
401 - 212 King William Street
Hamilton, Ontario
Experience the best of downtown Hamilton at Kiwi Condos (2020) - where style, convenience, and comfort come together. Welcome to Suite 401 at 212 King William St, a bright and airy 2-bedroom, 2-bath home offering approx. 822 sq. ft. of thoughtfully designed space .Step inside to an open-concept layout perfect for modern living and entertaining. The sleek kitchen boasts stainless steel appliances, stone countertops, and seamless flow into the living and dining area-ideal for hosting friends or unwinding after a long day. Your primary bedroom retreat features a large closet and private 3-piece ensuite, while the second bedroom and full main bath provide flexibility for guests, a home office, or a nursery. Enjoy exceptional amenities including a rooftop terrace with stunning city views, fitness center, party lounge, pet spa, and more. Just steps to King William's vibrant restaurant row, Gore Park, transit, and daily essentials-this is downtown living at its finest .Perfect for first-time buyers, downsizers, or savvy investors-Suite 401 is truly move-in ready and made for your modern lifestyle! (id:61215)
57 - 68 Winston Park Boulevard
Toronto, Ontario
Welcome to 68 Winston Park! This Sun-Filled Stacked Townhouse is conveniently located close to the 401, Wilson Subway Station, Yorkdale Shopping Center, Costco and more. The highlight of the property is its private, south-facing roof terrace (over 200 square feet), which offers panoramic, uninterrupted views including the CN Tower and a gas barbecue hookup, making it the perfect spot for entertaining or relaxing.This bright, open concept layout is perfect for young professionals or couples who want all the conveniences of city life with easy access to downtown. This 1+1 bedroom suite has a large living/dining area, spacious enclosed office/den for working from home or used as a secondbedroom if needed. (id:61215)
3106 - 31 Rexdale Boulevard
Toronto, Ontario
Take advantage of this unique opportunity to acquire a highly successful and well-established Church's Texas Chicken franchise located at 31 Rexdale Boulevard in Etobicoke. Positioned on a prominent corner with excellent visibility and steady traffic flow, this prime location is surrounded by busy commercial activity, residential neighborhoods, and major transit routes. This franchise is recognized as one of the highest-performing Church's locations in Canada, with a strong history of impressive sales and solid profitability. The Etobicoke market continues to demonstrate exceptional growth and return on investment. (id:61215)
1 - 1728 Eglinton Avenue W
Toronto, Ontario
HERES YOUR CHANCE TO ACQUIRE A SUCCESSFUL AND TOP-PERFORMING CHURCHS TEXAS CHICKEN FRANCHISE IN A PREMIUM TORONTO LOCATION AT 1728 EGLINTON AVENUE WEST, YORK. This prime corner unit boasts high visibility and steady foot traffic, situated in a busy commercial corridor and close to residential neighborhoods, transit, and local institutions .Opportunities to join this highly competitive and profitable brand are limited, making this an exceptional opening for both hands-on operators and silent investors looking to step into a well-established and reputable business. (id:61215)
906 - 56 Lakeside Terrace
Barrie, Ontario
Welcome to a Luxury Corner Unit with Lake View. Apx. 914 sq. ft. of Bright Modern Living Space with 2 Bedrooms and 2 Full Bathrooms. Included 1 Underground Parking Spot and High-Speed Internet. The Building was completed in 2024. Located in North Barrie, just minutes from Highway 400, Royal Victoria Hospital, Georgian College, Shopping, Transit and more. You must see it! (id:61215)
911 - 253 South Park Road
Markham, Ontario
Demanding Location In Markham/Thornhill Corner Unit With Fabulous South View, Almost 700Sf, 1+1 Bedroom, Very Spacious And Functional Layout, Enclosed Den Can Be Used As The 2nd Bedroom, Mirror Closet At Foyer, Granite Kitchen Counter Top, Walkout To Balcony From Living Room. Mins Away From Public Transit, Shopping, Parks. (id:61215)
606 Bloor Street W
Toronto, Ontario
Well known Indian Cuisine For Sale In Toronto, Fully Equipped Kitchen, Recently renovated, All Kitchen Appliances, Freezer, Etc, High Sales Over 90K per month As Per Seller . The Capacity Of 35 Persons with LLBO Low Rent Of approx. 6548 Includes T.M.I. High Walk-In Traffic Can Be Converted Into Any Cuisine. Walkable to Niagara College Mirvish Campus Toronto. (id:61215)
3769 Sunbank Crescent
Severn, Ontario
Welcome to 3769 Sunbank Crescent! Practically Brand New (2023) Never Lived in, Ugraded Detached 2 Story 2 Car Garage on a Premium Pie Shaped Lot, Boasting 4 Bedrooms, 3 Bathrooms Laid Over 2,764 Sf (as per builder plan) Of Bright, Modern, Airy & Chic Living Space Featuring **RARE**10 Foot Ceilings On the Main Floor! Modern Kitchen With Stone Counter Tops Overlooking Breakfast and Dining Room Areas! Huge Main Floor Office! 4 Generously Sized Bedrooms! Upgraded Glass Shower in Primary Bath! Huge Pie Shaped Lot Over 100 ft Deep & Wider at The Rear! **EXTRAS** Paradise By The Lake at Menoke, an exquisite Four-Season Residence Nestled in the Bosseini Living Community, Seamlessly Blending The Tranquility Of The Countryside W/ The Convenience & Connectivity Of City LivingEasy access to 400 and HWY 11. (id:61215)
33 - 20 Wertheim Court
Richmond Hill, Ontario
Exquisite 1666 Sqft Unit With A Drive-In Door In An Excellent Richmond Hill Location. Well Maintained, Upgraded, In Move-In ready. Renovated Unit With A Grand Reception/Retail Area, 2 Offices, One Large Meeting Room, and A Spacious Storage Room. Industrial Area Includes Drive In Door, Rear Entrance And A Water Source. (id:61215)
777a Danforth Road
Toronto, Ontario
Turnkey restaurant space for lease featuring a fully equipped commercial-grade kitchen built at a cost of approximately $300,000. This professionally renovated main-floor unit offers about 1,100 sq ft of functional space, ideal for takeout, catering, or ghost kitchen operations (no dine-in). The setup includes a full basement for storage, fire safety systems in place, and compliance with all city codes. Located in a high-traffic area with excellent visibility and rare on-site parking for up to 14 cars, this space provides a ready-to-operate opportunity for restaurant owners, caterers, or food entrepreneurs looking to launch or expand their business without the hassle of a build-out. (id:61215)
1509 - 30 Grand Trunk Crescent
Toronto, Ontario
Welcome To This Stunning 2 Bedroom, 1 Bathroom Condo Located In The Heart Of Downtown Toronto. The Unit Features A Spacious Open Concept Layout And Plenty Of Natural Light. The Kitchen Boasts A Cozy And Inviting Atmosphere With Breakfast Bar. The Bedrooms Are Well Sized, Each With Ample Closet Space. This Condo Also Offers In-Suite Laundry, And City Views. The Building Amenities Include An Exercise Room, Sauna, 24-Hour Concierge Service & Visitor Parking. (id:61215)
30 Big Tree Circle
Mulmur, Ontario
Your Private Forest Retreat Awaits! Nestled among towering hardwoods on a quiet cul-de-sac in an exclusive estate subdivision, this stunning 4,200 sq. ft. multi-level contemporary chalet offers the perfect balance of nature, luxury, and comfort. Just minutes from Mansfield Ski Club and the Mansfield Outdoor Centre, this spacious retreat is designed for family fun and year-round enjoyment. Step inside the classic open-concept A-frame great room, featuring cathedral ceilings, a 30' x 20' living space with a cozy fireplace, and expansive windows that frame enchanting forest views. The chef's kitchen boasts a center island with breakfast bar, built-in appliances, ceramic floors, and warm pine cabinetry, creating an inviting space for entertaining and everyday living. There's truly something for everyone here - gather for movie nights in one of two family rooms, unwind in the outdoor hot tub or sauna, enjoy friendly competition at the horseshoe pit or cozy up by the fire pit under the stars. The property also features a 6-car, 3-bay garage with a drive-through bay, a large workshop/boot room, and parking for 10+ vehicles. With propane cooktop and BBQ hook-up, wood stove, and propane stove, this home blends rustic charm with modern convenience. Whether you're hosting a crowd or enjoying a peaceful weekend escape, this home offers breathtaking forest views from every room and an unparalleled sense of privacy. Only one hour from Toronto, yet a world away from the ordinary - discover your family's next chapter in this extraordinary Mansfield retreat! (id:61215)
38 Bliss Street
Brampton, Ontario
BEAUTIFUL 2-BEDROOM BASEMENT APARTMENT WITH MODERN UPGRADES. This bright and beautifully finished 2-bedroom basement apartment offers modern comfort and style in a peaceful, family-friendly Brampton neighborhood. Perfect for professionals or small families, this home features quality finishes, open-concept living, and convenient access to nearby parks, schools, shopping, and transit. (id:61215)
2950 9th Concession Road
Pickering, Ontario
A rare chance to secure more than 122 acres of picturesque land in the sought-after Balsam Village area. Set along a year-round municipal road, this expansive property features roughly 43 acres of rich, workable farmland and backs onto a vast regional forest with direct access to over 4,700 acres of scenic trails-ideal for horseback riding, hiking, or simply enjoying the outdoors. Its prime location provides the perfect balance between rural serenity and urban convenience, just minutes from Highways 407 and 412, and a short drive to Pickering, Ajax, and Brooklin. Surrounded by growth and development, including the Seaton community expansion, Pickering Innovation Corridor, OPG, and the planned Whitby Hospital, this property offers exceptional potential for future investment, agricultural use, or building your dream countryside retreat. (id:61215)
601 - 2450 Victoria Park Avenue
Toronto, Ontario
2850 Sq Ft of Turn Key Office Space In A Professional Building For Lease And Ready To House Your Business. Can Accommodate Short Term And Long Term Leases. Great Open Concept Office Space Perfect For A Variety Of Uses With Elevator Access. Easy Access To 401 & 404 And Transit. Ample Free Surface Parking. Full Service Cafeteria And On Site Gym. Full Presentation Auditorium/Movie Theatre Available For Tenants Use. Building Signage Available. Utilities and Janitorial Included In TMI Cost. **EXTRAS** Fully Secured Building With Card Access Control Throughout. Large Green Space At The Back Of Property Perfect For Team Building, Exercise And More! (id:61215)
703 - 2450 Victoria Park Avenue
Toronto, Ontario
1400 Sq Ft of Turn Key Office Space For Lease Ready To House Your Business. Can Accommodate Short Term And Long Term Leases. Well Finished Office Space, Boardroom With Direct Elevator Access Into Unit. Easy Access To 401 & 404 And Transit. Ample Free Surface Parking. On Site Gym. Full Movie Theatre Available For Tenants Use. Building Signage Available. Utilities and Janitorial Included In TMI Cost. **EXTRAS** Fully Secured Building With Card Access Control Throughout. Large Green Space At The Back Of Property Perfect For Team Building, Exercise And More! (id:61215)
701 - 2450 Victoria Park Avenue
Toronto, Ontario
2850 Sq Ft of Turn Key Office Space For Lease Ready To House Your Business. Can Accommodate Short Term And Long Term Leases. Well Finished Office Space, Boardroom With Direct Elevator Access Into Unit. Easy Access To 401 & 404 And Transit. Ample Free Surface Parking. On Site Gym. Full Movie Theatre Available For Tenants Use. Building Signage Available. Utilities and Janitorial Included In TMI Cost. **EXTRAS** Fully Secured Building With Card Access Control Throughout. Large Green Space At The Back Of Property Perfect For Team Building, Exercise And More! (id:61215)
610 - 20 Minowan Miikan Lane
Toronto, Ontario
Stunning 2 bedrooms Functional Layout with Bright Spacious Ambience. Wall Of Windows Offers Quiet North Exposure. Complete Privacy! Modern Living in the One of the Hottest Neighbourhoods in the City. Restaurants, Galleries, Cafs, You name it!. Walk Score99!!, Stainless Stove, Microwave, Dishwasher and Fridge, Ensuite Laundry and Excellent Room Dimensions. Grocery Store on Site. Incredible Amenities Unbeatable Location! (id:61215)
1591 Hampshire Crescent
Mississauga, Ontario
donot miss this spotless detached home. super super location in Quiet Neighborhood Of Mineola. 4+1 Bedrooms & 4 Baths. Approx 2,860 Sqft on huge corner lot with professional landscape .Finished W/O Basement. bright and sunny house .Modern Eat In Kitchen. Tops, S/S Appliances & W/O To Patio. Generous Sized Master With W/I Closet & 5 Pc Ensuite Bath W/Dressing Area. Near Parks And Port Credit Marina. Easy Access To Qew & Mins To Downtown .shows 10+++. (id:61215)
Basement - 28 Meandering Trail
Toronto, Ontario
3 Bedroom Newly Renovated Basement With Separate Entrance. No Sharing, Convenient Location. Close to TTC, HWY 401, School & Shopping. (id:61215)
532 - 2020 Bathurst Street
Toronto, Ontario
Live in the lap of luxury! Welcome to the all new Forest Hill Condo by best in class developer, Centre Court. This rare 3-Bedroom, 2-Bathroom is the epitome of modern Midtown condo living. The building features direct access to the Eglinton LRT, a 24/7 concierge, a state-of-the-art gym complete with yoga and crossfit studios and a table tennis area. The building is further enhanced with an outdoor terrace with BBQ stations, private meeting and study rooms, and an automated parcel storage facility. This suite features brand name appliances, a built-in wine fridge, washer/dryer, dishwasher, parking spot and locker. Nestled amidst the Eglinton Way's many retail shops, restaurants and cafes, this location is mere steps from some of Toronto's top amenities and parks. Also waiting for you, will be a brand new Starbucks to be located at the base of the building. Photos are virtually staged. (id:61215)
664 Park Street N
Peterborough, Ontario
Well maintained beautiful Bungalow. Eat-in Kitchen exits to back deck. Fenced-in beautiful backyard with garden shed. Two driveway parking spaces. (id:61215)
458 Dundurn Street S
Hamilton, Ontario
Located in the desired South Kirkendall, A short walk to Locke St. for local shopping/dining. This Great 3 Bedroom, 3 Washroom Property Includes A Large Basement For Storage, Home Gym Or Just An Extra Space. 1 Parking Included In Back & A Lot Of Street Parking For Your Guest. For nature enthusiasts, the Bruce Trail, Chedoke Golf Course, and Dundurn stairs . A Short commute by car to McMaster University, Mohawk College, St.Joseph's Hospital & So Much More. Inside this home features 3 bedrooms, 3 bathrooms and comes semi-furnished with beds, dining tables and chairs. This home has it all. (id:61215)


