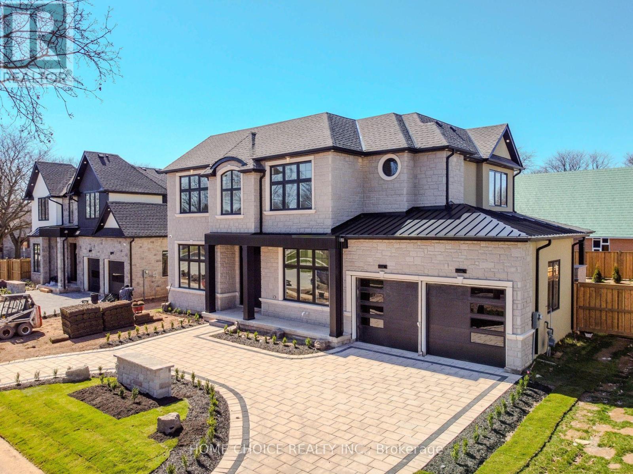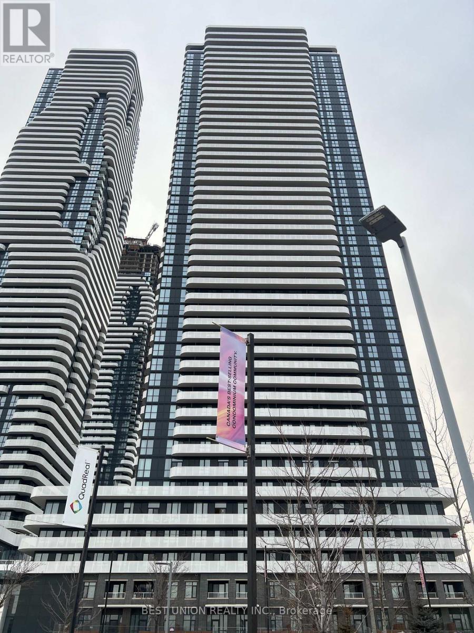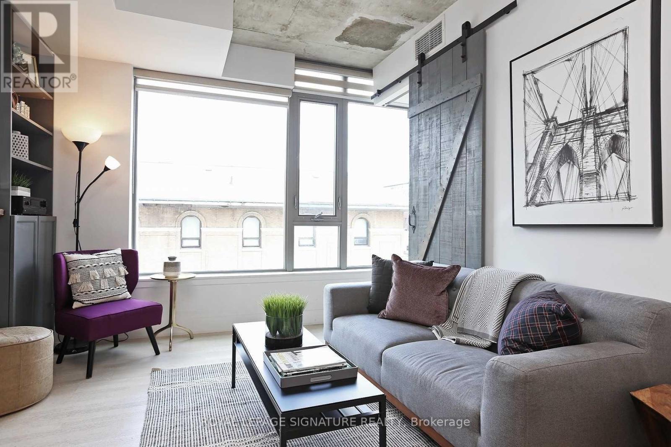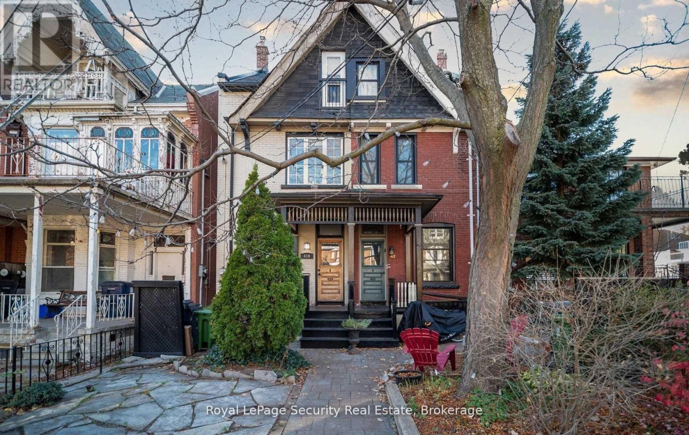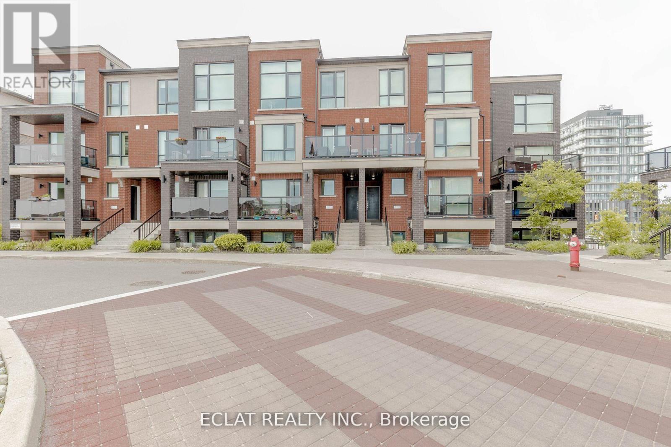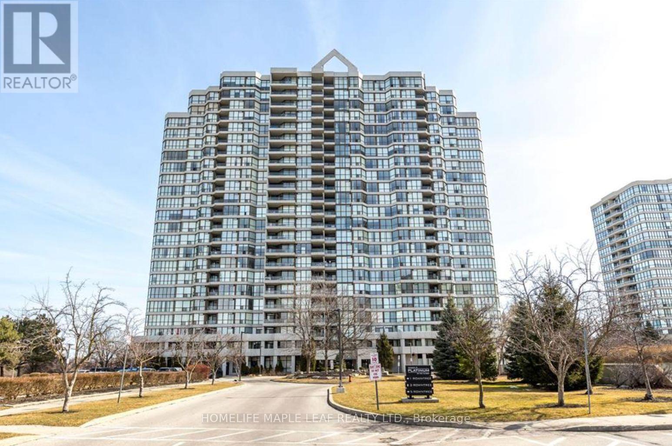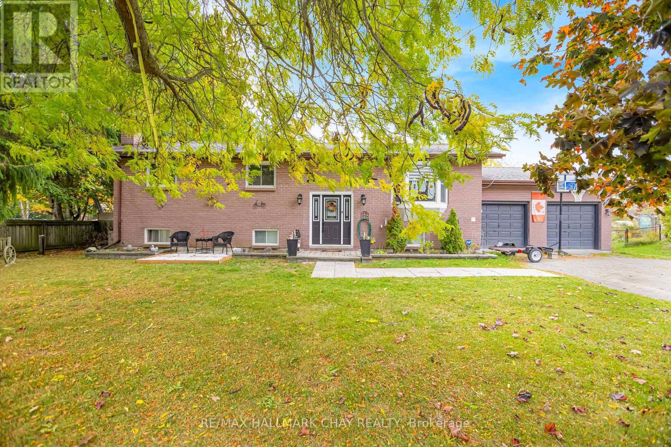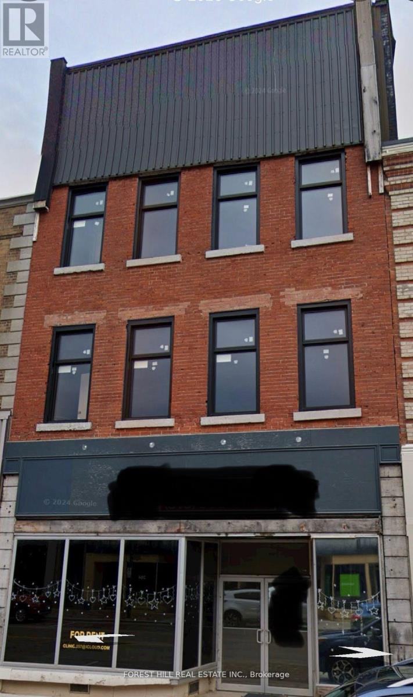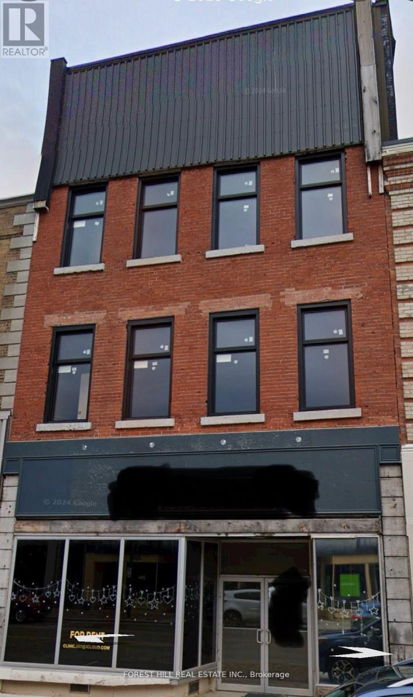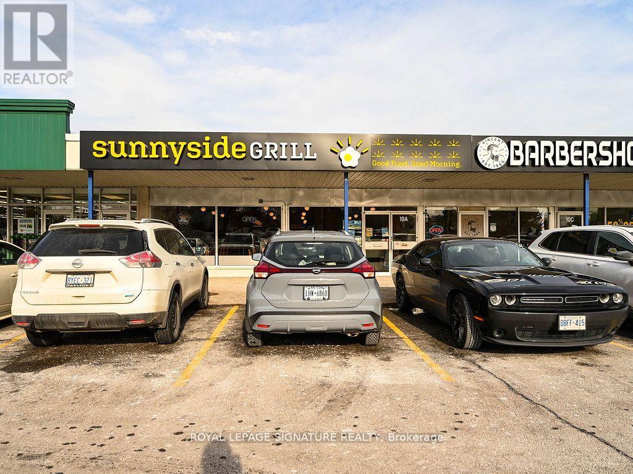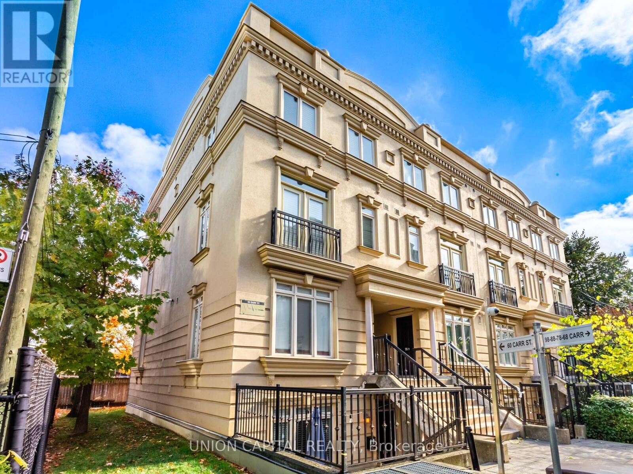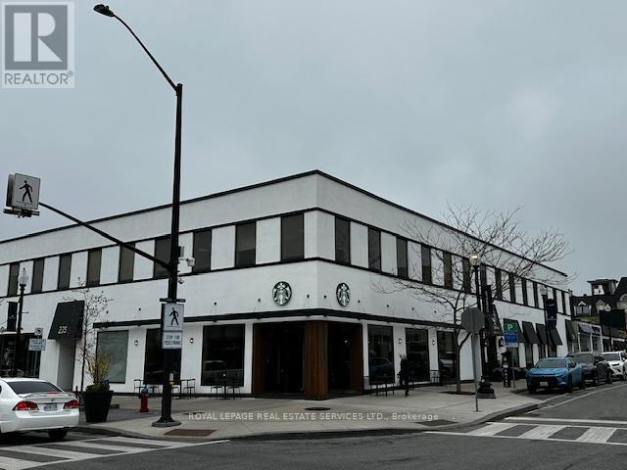Team Finora | Dan Kate and Jodie Finora | Niagara's Top Realtors | ReMax Niagara Realty Ltd.
Listings
302 Tuck Drive
Burlington, Ontario
Welcome to your future custom-built dream home with approx. 5000 SF of living space where craftsmanship meets comfort in every detail. Builder financing available at Zero percent for qualified buyers. This custom-built home offers the perfect blend of luxury, functionality, and timeless design, tailored to fit your lifestyle. Features Include: Top rated schools, 11' ceiling on the main and 10' in the basement, custom built'in wood work, solid core doors through out the house, Glass walls, interlocked circular driveway and right across the Breckon park. Chefs Kitchen with high-end Jenn air Appliances with panels (Fridge, Stove, Dish washer, Built in Microwave/Oven), painted shaker doors, Dove tail Birch drawers, LED lights, upgraded servery,coffee station with sliding pocket doors, Huge fluted island upgraded with multiple drawers with matching range hood, Multi-functional sink station and Pot- filler.Outdoor Living Space perfect for entertaining include gas fire place, out door kitchen with Pizza oven, BBQ, Fridge and a sink.Premium Finishes throughout hardwood floors (Herringbone on the main), quartz countertops, Floating stairs with LED lights, multiple washrooms with double vanities, floor to ceiling tiles, curbless showers, upgraded toilets, Luxurious Master Suite with spa-like ensuite with heated floor.Floating stairs with LED lights through out the house. Basement features include a bedroom; washroom, floor-to-ceiling glass walls & doors in the gym, Movie Theater, Sauna, Rec room with fireplace.Smart home features include smart switches, electrical car charger and cameras. Built with care and designed with you in mind, this home isn't just a place to live its a place to love. Open house Saturday and Sunday (2pm to 4pm) (id:61215)
2715 - 195 Commerce Street
Vaughan, Ontario
Amazing 1 Bedroom + Den at Festival Towers!Experience luxury living in this stunning, sun-filled unit featuring two open balconies with breathtaking views and soaring high ceilings. Designed for young professionals, couples, or students, this modern space boasts brand-new stainless steel appliances and an open-concept layout flooded with natural light.Located in one of Vaughans most sought-after communities, you're just minutes from TTC, VMC Subway, VIVA, Highway 400, Costco, IKEA, Cineplex, Dollarama, and an array of top restaurants and cafs. Enjoy seamless access to downtown Toronto via subway or Markham via VIVA, with Vaughan Mills and all essential amenities right at your doorstep.Don't miss out on this prime locationa perfect blend of convenience, comfort, and style! (id:61215)
312 - 630 Queen Street E
Toronto, Ontario
Stylish and functional, this 1-bed, 1-bath Riverside condo delivers real character with no wasted space. Featuring soaring exposed concrete ceilings, light hardwood floors, and a sleek kitchen with stainless steel appliances, it's designed for both comfort and impact. Enjoy integrated speakers throughout the unit with full iPhone/Radio/Music/TV connectivity for seamless sound in every room. The bedroom and bathroom feature modern grey wood barn doors, and the bedroom includes a large closet with built-in organizers. Additional conveniences include a utility storage closet and full-sized laundry. Residents enjoy a boutique building with amenities such as a fitness centre, rooftop terrace with BBQs, party room, and visitor parking. All of this in the heart of Riverside-steps to cafés, restaurants, Queen streetcar, the Broadview Hotel, parks, trails, and easy access to the DVP. A perfect blend of style, convenience, and urban living. (id:61215)
410 Manning Avenue
Toronto, Ontario
Exceptional Income-Generating Victorian in the Heart of Little Italy. A rare opportunity to own a stunning, stylishly renovated Victorian in one of Toronto's most coveted neighborhoods. Currently tenanted, live in one apartment and rent the other two or leave fully tenanted. This versatile property offers incredible investment potential, seamless multi-unit living, or an easy conversion back to a single-family residence with a basement apartment. Step inside to discover three modern loft-style apartments-each uniquely designed with exposed brick walls, teak flooring, vaulted ceilings, skylights, and sleek contemporary kitchens and bathrooms featuring concrete countertops and clean modern finishes. Solid hardwood floors flow throughout most of the home, highlighting its character and craftsmanship. The top unit, fully renovated to the studs in 2021, shows beautifully and is a standout feature. A separate entrance to the basement allows for an additional suite, perfect for income or in-law accommodations. Outdoor living is a dream with three private decks, a beautifully landscaped front and backyard, and a lush private garden-a peaceful retreat in the middle of the city. The solid block detached garage is highly coveted in this neighborhood. With an updated furnace, quality renovations, and unbeatable location, this home is the perfect blend of charm, style, and smart investment. Steps to transit, cafés, restaurants, parks, and all the vibrant amenities of Little Italy. A truly phenomenal property offering unmatched flexibility, strong income potential, and timeless Victorian character. (id:61215)
100 - 100 Dufay Road
Brampton, Ontario
Welcome to 100 Dufay Rd, Unit 100 A Bright & Spacious 2-Bedroom Stacked Townhouse in a Prime Brampton Location. This beautifully maintained open-concept home offers modern living in a friendly, family-oriented complex. Freshly painted throughout, this main-floor unit features a large bedroom with double closets master, a generous second bedroom, and an upgraded kitchen with a cozy eat-in area perfect for everyday meals or entertaining. Enjoy the unobstructed view from your private walk-out balcony, providing plenty of natural light and a comfortable outdoor space. The layout is functional and inviting, ideal for both first-time buyers and downsizers. Don't miss the opportunity to own this stylish, move-in-ready home in one of Brampton most desirable neighborhoods! (id:61215)
510 - 3 Rowntree Road
Toronto, Ontario
BEST VALUE AT ROWNTREE! 2 Bedroom, 2 Full Bathroom Unit-Well Maintained And Newly Renovated Features A Brand-New Modern Kitchen With Extended Countertop, New Countertops, New Appliances, And New Ceiling In Dining And Family Room. Freshly Painted With New Faucets In Washrooms. Spacious, Functional Layout With Plenty Of Natural Sunlight And Stunning West Views. Building Offers Excellent Amenities Including Pool, Exercise Room, 24Hr Gate Security, Tennis Courts, And More. 3 Rowntree Is Known For Its Exceptional Management-Better Maintained Than Neighboring Buildings-And Offers All Utilities Included, A Rare Find! En-Suite Laundry, Indoor Spacious Parking, And Ample Visitor Parking. Lower Maintenance Fees Than #1 And #5 Neighbors. Perfect For First-Time Buyers, Retiring Residents, Or Young Families! Don't Miss This Opportunity-See It Now! (id:61215)
20 Howard Avenue
Brock, Ontario
Top Reasons You Will Love This Home! Approximate 2,466 Finished Sqft. Located On 1/2 Acre Lot On A Peaceful Street, This Home Features 3 Spacious Bedrooms And A Bright, Open-Concept Living Area. A Newly Renovated Kitchen With A Walk-In Pantry And Quartz Countertops, Backsplash, Extended Cabinets, A Large Island Ideal For Entertaining, Gas Stove, Pot Filler, Built-in Wine Fridge And Microwave. Finished Lower Level With 2 Additional Bedrooms, 2 Washrooms And A Kitchenette With A Walk-In Pantry. A Generous Family Room Perfect For In-Law Suite. Fully Fenced Yard. Recent Updates Include A 200 AMP Electrical Panel, Lenox Furnace (2022), A/C (2022), Stainless Steal Appliances (2022). Double Car Garage With Direct Access To The Basement And A Long Driveway With Parking For Up To 6 Vehicles. Close Proximity To Beautiful Outdoor Spaces Including Thorah Centennial Park and Beaverton Harbour Park And Enjoy The Beach, Marina, Picnic Areas, Playground. Scenic Nature Trails Like The Beaver River Wetland Trail and MacLeod Park Trail. Close To The Brock Community Centre, Local Schools And All Amenities. (id:61215)
2nd Floor - 257 Front Street
Belleville, Ontario
Excellent downtown, main street exposure for your professional business office. Large open windows (new) overlooking Front Street. Explore the opportunities afforded by this architectural reimagined and reconfigured open concept space. Currently stripped to the exterior walls and in the process of being transformed, redesigned and rebuilt. ACT NOW AND HAVE YOUR SAY INTO THE FINAL LOOK, FEEL, AND BUILDOUT OF YOUR NEW CORPORATE / BUSINESS HOME! Consult with the owners and Architects to have your say into the look and feel; the office layout, no of washrooms, offices, meeting rooms and the general overall general vibe.. Numerous permitted uses in this reimagined and reinvigorated building. Strategically located in a re-emerging and re-invigorated area of downtown Belleville.... (id:61215)
257 Front Street
Belleville, Ontario
Excellent main street exposure for your professional business. Large open windows facing Front Street. Formerly medical offices and configured into a series of 3 individual regular offices, 1 larger office or boardroom at rear, a series of 3 smaller offices or labs, an entrance foyer and a lobby area . Multiple gendered washrooms. Over 4,000 s.f of prime downtown main street exposure for your retail or service related business. Numerous permitted uses in this reimagined and reinvigorated building. Strategically located in this re-emerging and re-invigorated area of downtown Belleville. (id:61215)
10a - 1375 Southdown Road
Mississauga, Ontario
This is your chance to own a profitable and fully turnkey breakfast restaurant, located in a vibrant neighborhood and supported by a strong franchise network. With a 10-year history of success, this established location has proven itself as a consistent performer, making it an ideal opportunity for an aspiring restaurateur or experienced operator. The restaurant features 90 seats, providing ample space to accommodate a steady flow of customers while maintaining an inviting, comfortable atmosphere. Recently renovated to meet current brand standards, the space is modern, stylish, and perfectly designed to attract both loyal locals and new visitors. As part of a rapidly growing chain, this location benefits from comprehensive franchise support, including marketing, training, and ongoing operational assistance. It has become a neighborhood favorite, with a strong, loyal customer base ensuring consistent foot traffic and repeat business. With the backing of a proven, profitable business model and a brand on the rise, this is an exciting opportunity to step into a thriving market with long-term potential. Don't miss out on this exceptional chance to own a successful, neighbourhood breakfast restaurant in the sought after Clarkson community. (id:61215)
Th3 - 60 Carr Street
Toronto, Ontario
Welcome to Downtown Toronto. Over 1,400 sqft of redesigned living space in the heart of Queen and Bathurst. This rare two-level home features three spacious bedrooms, two modern bathrooms, and an open-concept layout filled with natural light. The main level offers a Juliette balcony overlooking a quiet courtyard, while the private rooftop terrace delivers sunshine by day and CN Tower views at night. Fully renovated with new flooring, a designer kitchen, and updated bathrooms. This home comes fully furnished for a true turnkey experience. Includes ensuite laundry, parking, locker, and a location steps from transit, shops, and some of the best dining and nightlife in the city. (id:61215)

