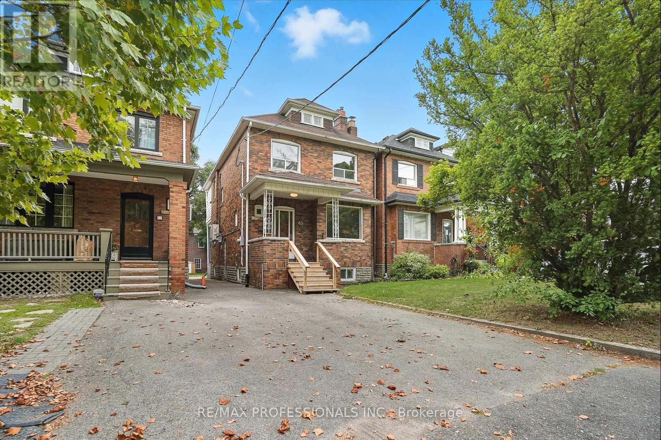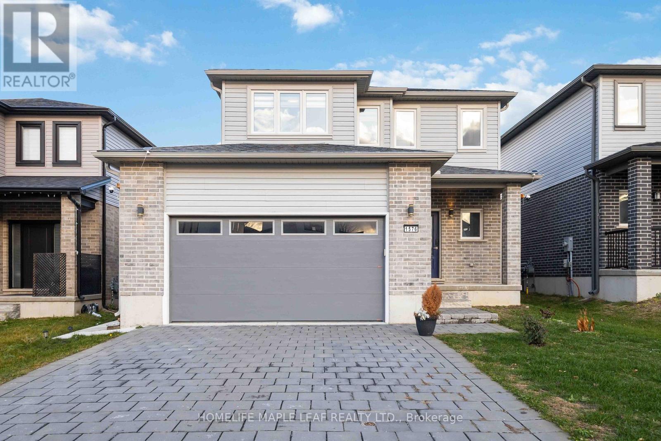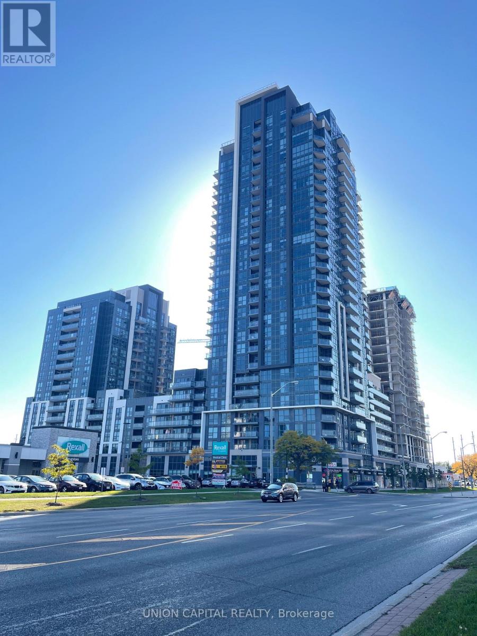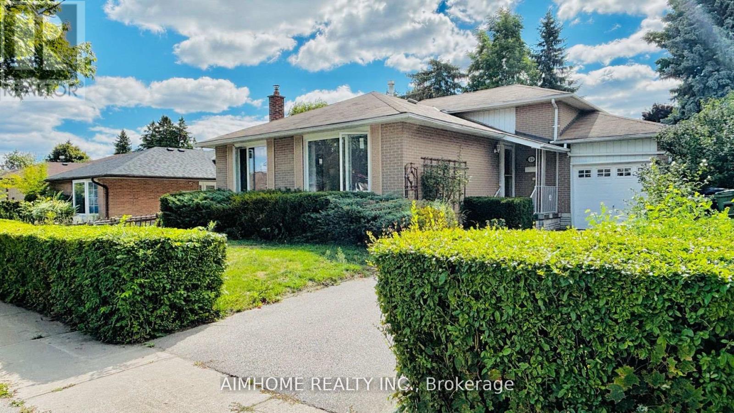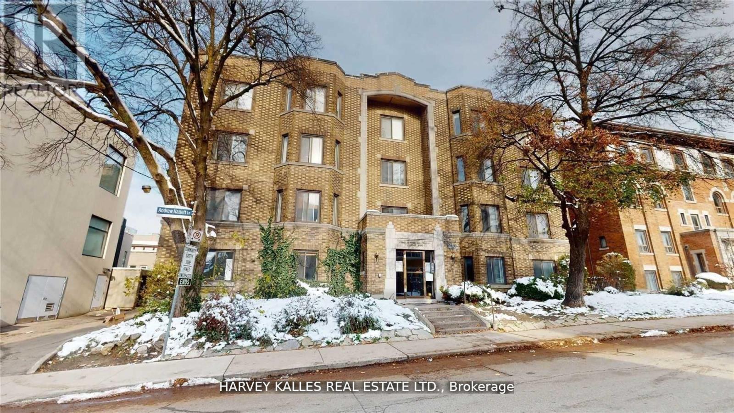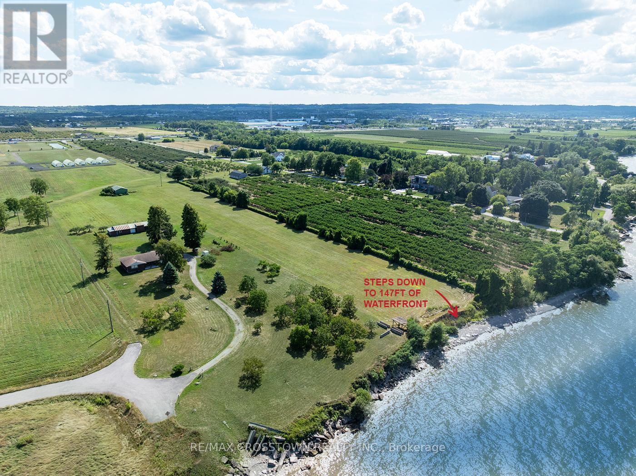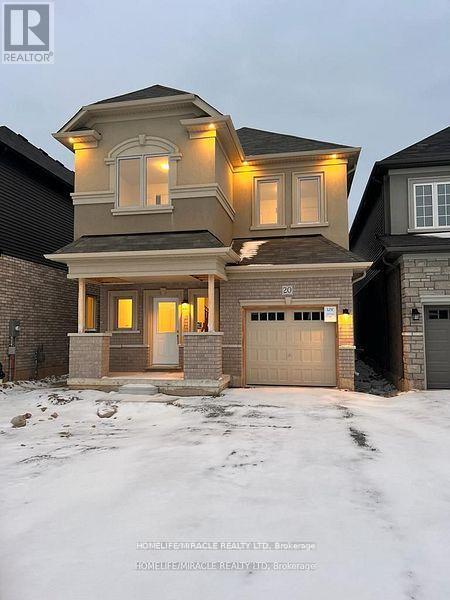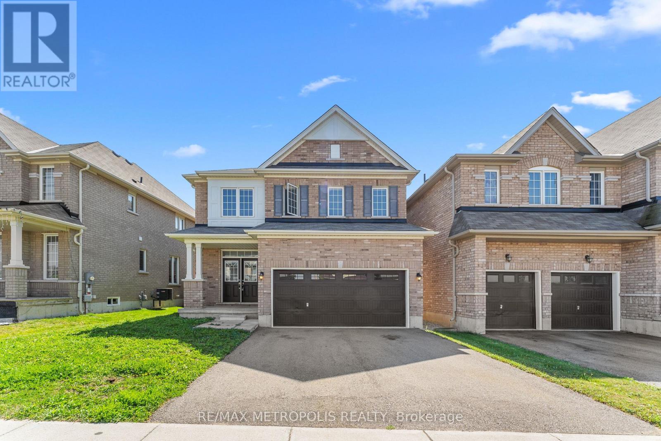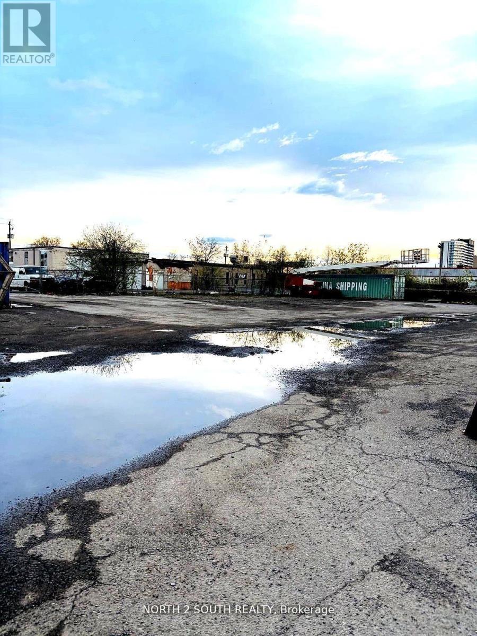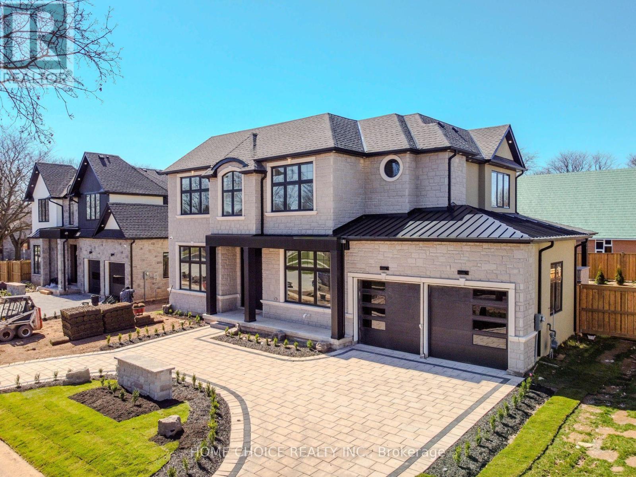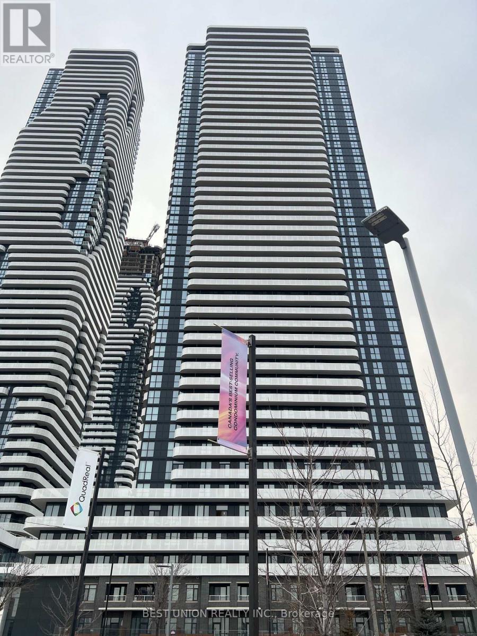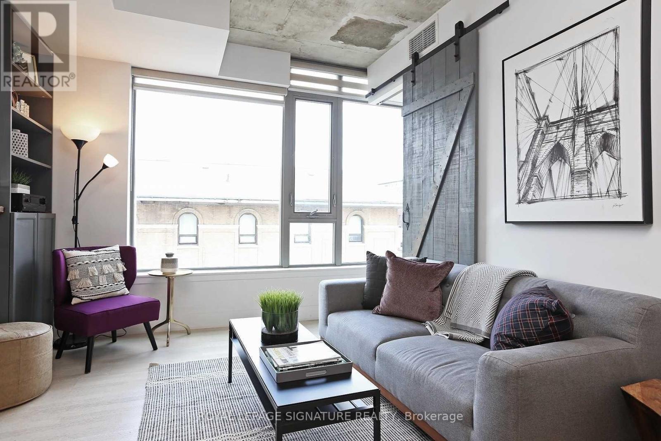Team Finora | Dan Kate and Jodie Finora | Niagara's Top Realtors | ReMax Niagara Realty Ltd.
Listings
45 St Germain Avenue
Toronto, Ontario
Welcome to your dream home in one of Toronto's most coveted neighbourhoods! This beautifully renovated 3 bedroom, 2 bathroom detached home blends timeless charm with modern luxury - and it has never been lived in since the renovations were completed! Step inside to discover a bright, open-concept layout featuring high end finishes, contemporary fixtures, and thoughtful design throughout. The spacious living and dining areas flow seamlessly into a sleek, modern kitchen with brand-new stainless steel appliances, quartz countertops, custom cabinetry and a butler's pantry - perfect for both everyday living and entertaining. Upstairs, you'll find 3 generously sized bedrooms, all filled with natural light and outfitted with stylish touches. Both bathrooms have been fully updated with elegant tile work, premium vanities, and modern hardware. Enjoy the convenience of in-suite upper-level laundry - no more hauling laundry up and down stairs! Outside, enjoy a private backyard retreat, all nestled on a quiet, tree-lined street just steps from Yonge Street. Walk to top-rated schools, trendy shops, cafes, restaurants, and the Lawrence subway station. Convenience and community at your doorstep. This is more than just a house, its a move-in-ready lifestyle upgrade in one of Toronto's most desirable neighbourhoods. (id:61215)
1576 Dylan Street
London East, Ontario
Welcome to your dream home in North East London, ideally located near Edgevalley Park, Drew Park, and beautiful walking trails along the Thames River. This 4-year-old gem offers modern elegance with upgraded finishes throughout, featuring 3 spacious bedrooms and 2.5 bathrooms. Enjoy a fully fenced yard with a massive deck and storage shed, plus an upgraded electrical panel in the garage ready for your electric vehicle charger. Parking for up to 2 cars provides added convenience. (id:61215)
701 - 30 Meadowglen Place
Toronto, Ontario
A Luxury Condo In A Vibrant Neighbourhood, Terrific Unit with Large Bedroom Plus Bedroom Size Den, Spacious With Modern Finishings. Two Full Washrooms! Excellent Amenities. Minutes To Hwy 401, TTC, Scarborough Town Center, University Of Toronto, Centennial College, Walking Distance To Parks, Stores And Restaurants, City Garden Lots, And Much More! Luxury Powerful Rangehood (Fotile), Custom Made Movable Island For Additional Storage, Locker On The Same Floor As The Unit, no running up and down! Parking and Locker included. (id:61215)
19 Sunderland Crescent
Toronto, Ontario
Stunning 4 Bedroom Backsplit 3 with a large regular lot! Impeccably Maintained, Hardwood Floorings Stunning 4 Bedroom Backsplit 3 with a large regular lot! Impeccably Maintained, Hardwood Floorings Throughout, Smooth Ceilings In All Bedrooms, Newly Painted Wall And Ceiling, All High Energy Efficient Windows (2023), Insulations (2023), Huge Family Room With Bar & Wood Burning Stove, Workshop In Basement, Float Deck And Enclosed Outdoor Shade Room At Backyard. Close To Scarborough Town Centre, Centennial College, Supermarket, TTC, Hwy 401, And Future Subway Station (Scarborough Subway Extension). (id:61215)
34 - 320 Lonsdale Road
Toronto, Ontario
LIVE R-E-N-T F-R-E-E Two (2) Months Free Rent If you move in before the end of 2025! Love Life On Lonsdale! Be Steps Away From The Vibrant Scene In Beloved Forest Hill Village And Make Your Next Move An Investment In One Of The Best Communities In The City. Central, Affluent, Convenient Living Is At Your Doorstep In This Charming And Classic Building Where Your Newly Renovated, Well-Appointed (Large) Apartment Will Be The Smart Choice For A Professional Single Or Couple, Downsizer, Or Whoever Appreciates Size And Substance. Photos are Illustrative in Nature and May Not Be Exact Depictions of the Unit. (id:61215)
4921 Sann Road N
Lincoln, Ontario
ONCE-IN-A-LIFETIME WINERY, WEDDING VENUE, OR LUXURY ESTATE SITE ON LAKE ONTARIO. Imagine building a world-class destination winery and event venue right on the water with 143 feet of private beachfront where guests sip vintages with Toronto skyline views, celebrate weddings that rival Niagara-on-the-Lake (without the long drive), and enjoy unforgettable experiences in the heart of Niagara's wine country. At the same time, this newly severed 9.22-acre parcel is equally ideal for a one-of-a-kind luxury estate home. Picture arriving down a private, tree-lined driveway to an architectural masterpiece designed for both privacy and prestige. Envision soaring ceilings and walls of glass opening to panoramic vineyard and escarpment views, infinity-edge pools that spill toward the lake, sprawling terraces for sunset entertaining, and even a private dock for your boat. This is the kind of property where a family legacy is built a home designed to impress for generations. And the potential expands even further. Directly beside this parcel is an additional 10-acre, build able lot with wide water views, offering the ability to create a grand estate compound with guest residences or additional vineyard acreage. Whether developed as a private retreat or a multi-phase luxury/hospitality project, the scale and setting are unmatched. Location Advantages: Minutes to Beamsville amenities, golf courses, and QEW access. A short drive to Burlington,Hamilton, St. Catharines, Niagara-on-the-Lake, and Niagara Falls. Surrounded by more than 20 established wineries.This is more than land it's an opportunity to create a legacy property. Whether your vision is an iconic luxury estate, an award-winning winery, or a waterfront wedding destination, this property offers the exclusivity, privacy, and scale to bring it to life. (id:61215)
20 Tooker Dr N
Brant, Ontario
Experience an incredible chance to reside in the esteemed secure enclave of Brantford. This exquisite 4 bedroom with Modern Elevation residence arrives with remarkable features. Abundant natural light throughout the home. A sleek and spacious kitchen exudes modernity with an adjacent dining area. A specious family room gives an extra space for get togethers. Upstairs, discover four elegantly adorned rooms. The primary suite indulges with a lavish spa-inspired bathroom, a sprawling walk-in closet. Entrance from the garage to home. Breathtaking View Of Backyard. The location can not be better than this. A beautiful River for walk and much more to count. (id:61215)
83 Longboat Run Road W
Brantford, Ontario
Welcome to 83 Longboat Run West, a stunning 4-bedroom, 2.5 bathroom home on a ravine lot in the vibrant West Brant Community. This elegant residence features a modern open-concept design with upgraded 9-foot ceilings and hardwood flooring throughout. The expansive main level boasts a bright living area with a backyard overlooking a ravine. The contemporary kitchen includes stainless steel appliances, quartz counters with integrated quartz backsplash, ample two-tone cabinetry, and a large island. Located in a family-friendly neighbourhood, this home is close to parks, schools, and amenities, perfect for families seeking convenience and community. (id:61215)
Yard - 200 Arvin Avenue
Hamilton, Ontario
Versatile yard space available at approximately 3,500 sq ft (85 ft x 40 ft). Ideal for storage containers, bus or commercial vehicle parking, construction material storage, landscaping equipment, and other clean outdoor uses. Flat and accessible lot with easy access for large vehicles. Centrally located in Stoney Creek with quick access to major roads and highways. Perfect for businesses in need of flexible outdoor space. (id:61215)
302 Tuck Drive
Burlington, Ontario
Welcome to your future custom-built dream home with approx. 5000 SF of living space where craftsmanship meets comfort in every detail. Builder financing available at Zero percent for qualified buyers. This custom-built home offers the perfect blend of luxury, functionality, and timeless design, tailored to fit your lifestyle. Features Include: Top rated schools, 11' ceiling on the main and 10' in the basement, custom built'in wood work, solid core doors through out the house, Glass walls, interlocked circular driveway and right across the Breckon park. Chefs Kitchen with high-end Jenn air Appliances with panels (Fridge, Stove, Dish washer, Built in Microwave/Oven), painted shaker doors, Dove tail Birch drawers, LED lights, upgraded servery,coffee station with sliding pocket doors, Huge fluted island upgraded with multiple drawers with matching range hood, Multi-functional sink station and Pot- filler.Outdoor Living Space perfect for entertaining include gas fire place, out door kitchen with Pizza oven, BBQ, Fridge and a sink.Premium Finishes throughout hardwood floors (Herringbone on the main), quartz countertops, Floating stairs with LED lights, multiple washrooms with double vanities, floor to ceiling tiles, curbless showers, upgraded toilets, Luxurious Master Suite with spa-like ensuite with heated floor.Floating stairs with LED lights through out the house. Basement features include a bedroom; washroom, floor-to-ceiling glass walls & doors in the gym, Movie Theater, Sauna, Rec room with fireplace.Smart home features include smart switches, electrical car charger and cameras. Built with care and designed with you in mind, this home isn't just a place to live its a place to love. Open house Saturday and Sunday (2pm to 4pm) (id:61215)
2715 - 195 Commerce Street
Vaughan, Ontario
Amazing 1 Bedroom + Den at Festival Towers!Experience luxury living in this stunning, sun-filled unit featuring two open balconies with breathtaking views and soaring high ceilings. Designed for young professionals, couples, or students, this modern space boasts brand-new stainless steel appliances and an open-concept layout flooded with natural light.Located in one of Vaughans most sought-after communities, you're just minutes from TTC, VMC Subway, VIVA, Highway 400, Costco, IKEA, Cineplex, Dollarama, and an array of top restaurants and cafs. Enjoy seamless access to downtown Toronto via subway or Markham via VIVA, with Vaughan Mills and all essential amenities right at your doorstep.Don't miss out on this prime locationa perfect blend of convenience, comfort, and style! (id:61215)
312 - 630 Queen Street E
Toronto, Ontario
Stylish and functional, this 1-bed, 1-bath Riverside condo delivers real character with no wasted space. Featuring soaring exposed concrete ceilings, light hardwood floors, and a sleek kitchen with stainless steel appliances, it's designed for both comfort and impact. Enjoy integrated speakers throughout the unit with full iPhone/Radio/Music/TV connectivity for seamless sound in every room. The bedroom and bathroom feature modern grey wood barn doors, and the bedroom includes a large closet with built-in organizers. Additional conveniences include a utility storage closet and full-sized laundry. Residents enjoy a boutique building with amenities such as a fitness centre, rooftop terrace with BBQs, party room, and visitor parking. All of this in the heart of Riverside-steps to cafés, restaurants, Queen streetcar, the Broadview Hotel, parks, trails, and easy access to the DVP. A perfect blend of style, convenience, and urban living. (id:61215)

