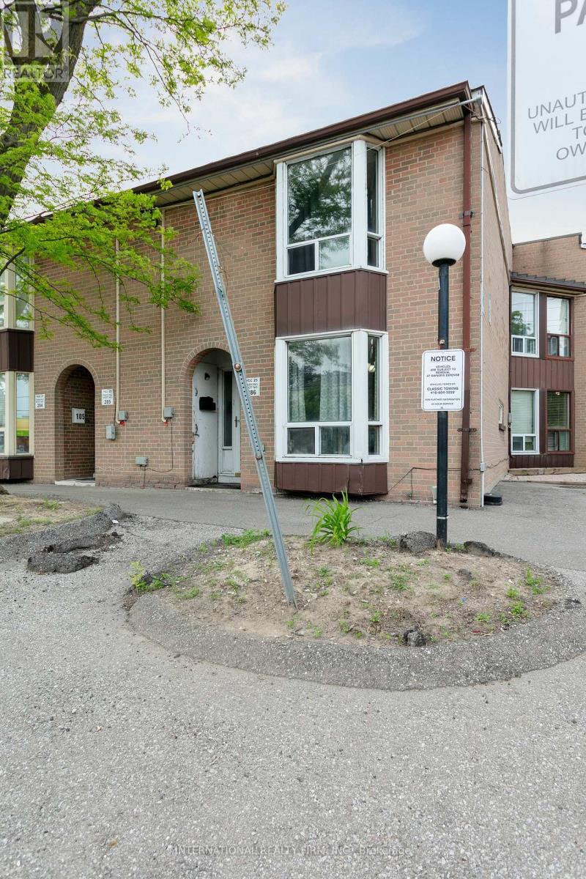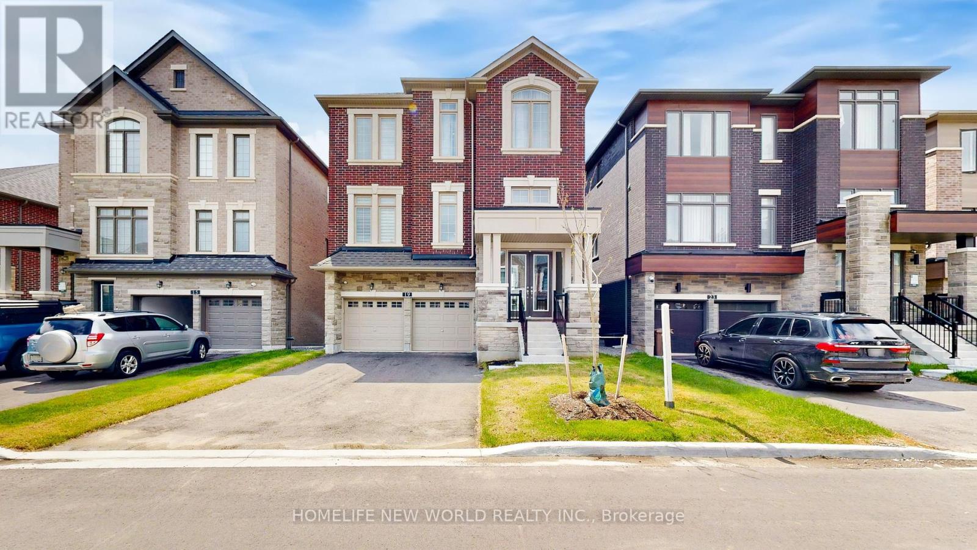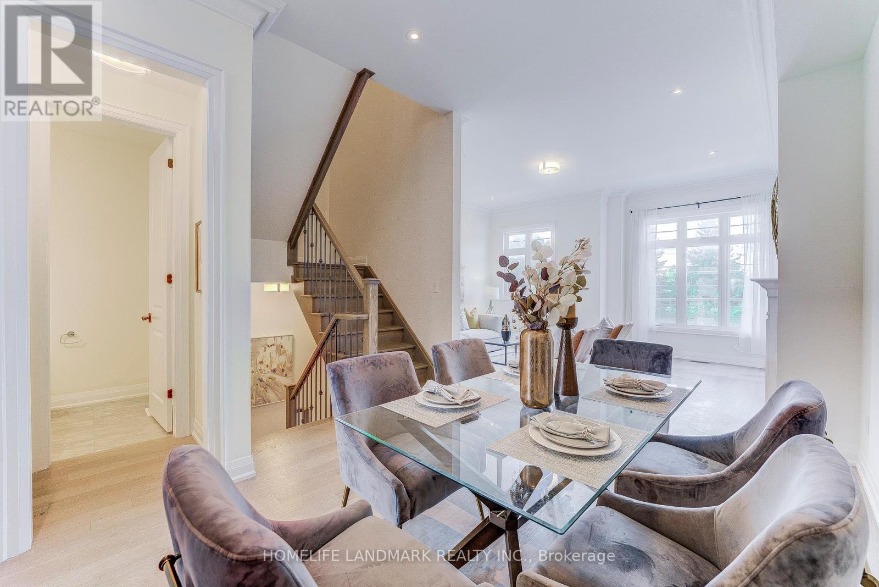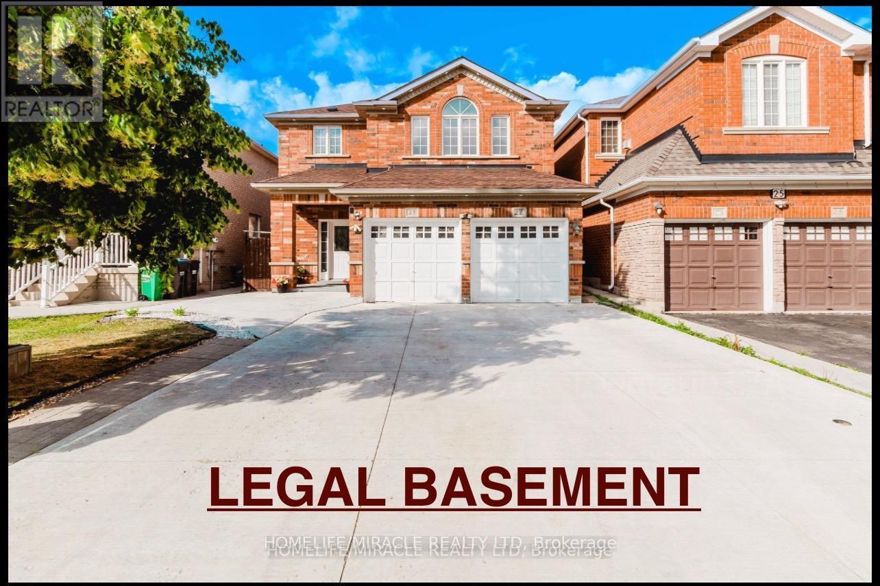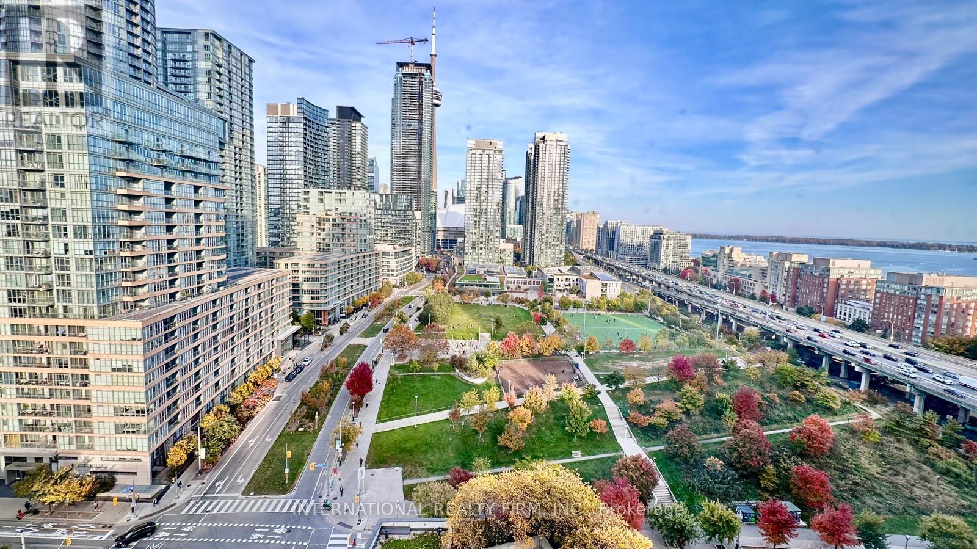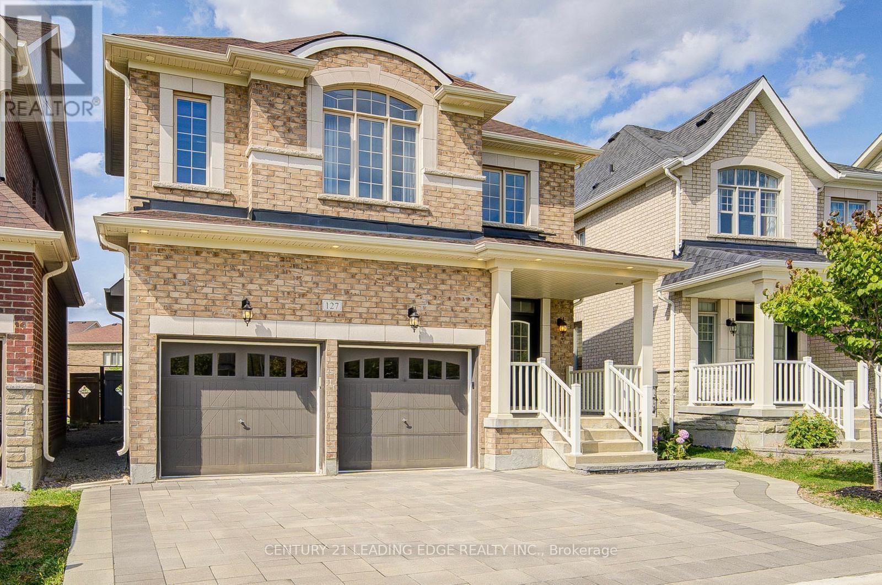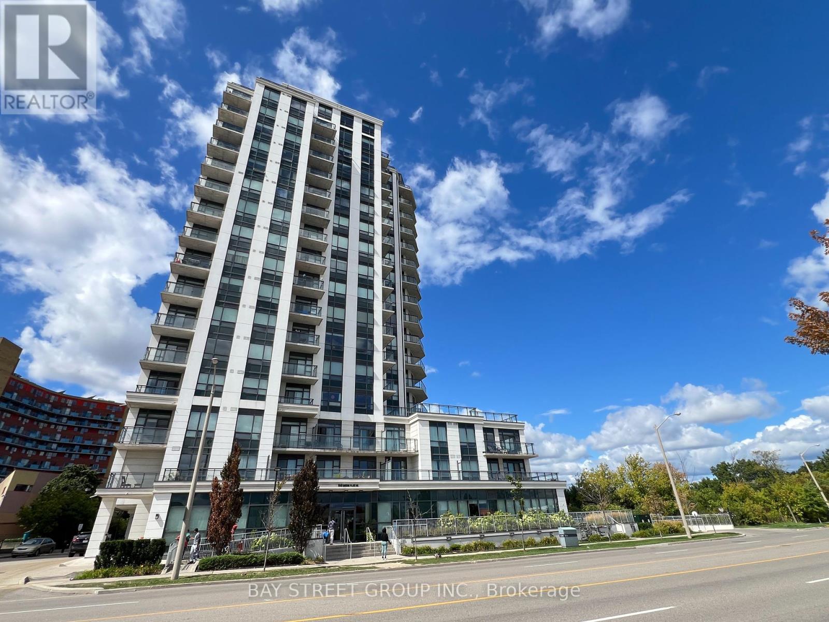Team Finora | Dan Kate and Jodie Finora | Niagara's Top Realtors | ReMax Niagara Realty Ltd.
Listings
812 - 2300 St. Clair Avenue W
Toronto, Ontario
NOW AVAILABLE FOR LEASE... Beautiful Boutique Style Condo/ Stockyards Junction Area. Highly Sought After North Facing Unit With Clear Exposure. The Perfect 2Bed 2Bath Split Layout Offers Effective Planned Space. The Finishes Boast Matte Black Fixtures, Wide Plank Flooring, Undermount Sink/Quartz Counter & More ! Parking & Locker Included. Great Amenities! Built By One Of The Cities Proven & Top Developers. Move In TODAY!! (id:61215)
106 - 250 John Garland Boulevard
Toronto, Ontario
Discover The Perfect Blend Of Comfort And Convenience In This Bright And Spacious 3-Bedroom, 2-Bathroom Corner Unit Townhouse! Featuring A Finished Basement That Provides Extra Living Space, This Home Is Ideal For Families Or First-Time Homebuyers. Nestled In A Good Location, You're Just Steps Away From Bus Stops, Grocery Stores, Schools, Place Of Worship, And The Vibrant Humber College Community. The Newly Built Finch West LRT Line Is Within Walking Distance, Ensuring Seamless Connectivity Across The City. If you're Seeking Comfort, Convenience, And Modern Urban Living, This Property Is A Must-see. This Home Has Great Potential To Suit Your Lifestyle And Grow With Your Family. Don't Miss This Incredible Opportunity! **EXTRAS** ALL EXISTING: Gas Stove, Fridge, Dishwasher, Washer, Dryer. (id:61215)
85 Houseman Crescent
Richmond Hill, Ontario
Beautiful Detached Family Home in Sought-After North Richvale! This 4+1 bedroom residence offers spacious, sun-filled principal rooms and a stylishly renovated kitchen with an eat-in area and walkout to the patio. The main floor features a cozy family room with fireplace, convenient laundry with direct garage access, and elegant finishes throughout. The fully finished basement boasts a large rec room, second kitchen, 5th bedroom, and full bathideal as an in-law suite or private retreat. Located on a quiet, child-safe crescent with no sidewalk, steps to schools, parks, trails, transit, shops, and hospital. A perfect blend of comfort and convenience! (id:61215)
8 Lockridge Avenue
Markham, Ontario
Location! Location! Almost 3,000sq.ft. Detached House In Prestigious Unionville Community W/Top Ranking Schools: Unionville HS, St. Augustine, Coledale PS & St. Justin MARTYR * Spacious 2,910sq.ft., Double Door Entrance, Stunning Foyer, 2 Ensuite, Formal Dining RM, Sunfilled Solarium W/3 Skylights Overlooking Backyard, Finished Basement W/Large Recreation RM & Den W/Murphy Bed *Direct Access Garage*2025 Newly Paved Driveway, Interlock Side Walkway & Flower Bed at Front Yard * 2/Fl W/Skylight & Solar Powered Blind (2017), 4 Station Sprinklers, Awnings & Garden Shed. (id:61215)
19 Ahchie Court
Vaughan, Ontario
Back To Green!!! Unobstructed view! Prepared To Be Stunned! One year new Build luxurious modern 3-storey detached home. Approximately 3,700 square feet of above ground living space, Plus Walk out basement. Ravine Lot!!! Added a premium for the larger lot. House Nestled in A Family Friendly Cul-De-Sac, In The Prestigious Patterson Neighbourhood. Boasting five bedrooms, five bathrooms, and 9 feet ceilings throughout. Superior Workmanship And Craftsmanship. Separate Entrance To Ground And Basement. Around $300K Spent On Upgrades. Gleaming hardwood floors Through-Out. Smooth Ceilings, Tons Of Pot Lights. Fully Upgraded All Washrooms With Quartz Counters and Luxury Finishing. Main Level With Separate Entrance Door, (Potential Rental Opportunity), plus an above-grade recreation room perfect for entertaining. Walkout Basement. The chef-inspired eat-in kitchen boasts Large Island, Quartz Counter Top And Backslash, Top-Of-The-Line Appliances. Second Level With Office Room, Family Room With Large Window Overlooking Park. Relax in the opulent primary suite featuring a spa-like 5-piece ensuite in the Master Bedroom, large walk-in closet. 2nd Bedroom With Large Closet, And Ensuite Bath. 3rd And 4th Bedrooms Shares A Jack-And-Jill Bath With Large Closets. Convenient 3rd Level Laundry, Smart Home Technology, Central Vac.Walking Distance to Parks, Walking Trails, Schools, Groceries, Banks, close to Vaughan Mills Mall, Hwy 407 & 400, Rutherford GO Station, and Vaughan Metropolitan TTC Subway. Top Rated Schools Including St. Cecilia Catholic Elementary & Romeo Dallaire PS (French Emerson), A True Gem! Dont Miss It! (id:61215)
4199 Major Mackenzie Drive
Markham, Ontario
Luxury Townhouse by Renowned Builder "Kylemore' 2108 sq. ft, 10' ceiling on Main floor, 9' on upper floor, Spacious Kitchen with Nice Pantry, High End Built In Sub Zero/Wolf S/S Appliances, Quartz Counters, Breakfast Bar. Gas fireplace,Open Concept Family Room with H/Wood Floors & W/O to Deck. Huge Living/Dining Room, H/Wood Floor, Modern design and layout.2 Gar Garage & Driveway Close to Amenities, Excellent School District, Public Transit, Community Centre, Public Transit. (id:61215)
Ph7 - 138 St Helens Avenue
Toronto, Ontario
Experience contemporary luxury in this stunning, two-storey penthouse loft, tucked away in the quiet, boutique Enigma on the Park. An architectural gem, this spacious suite boasts sleek, modern finishes, soaring 9-foot ceilings, a dramatic skylight, and a thoughtfully designed open-concept layout. Enjoy two large bedrooms, three stylish bathrooms, two private terraces, and seamless indoor-outdoor living. The sun-drenched primary retreat offers a walk-in closet, spa-like 4-piece ensuite, and a private terrace with breathtaking lake views and glowing southwestern sunsets. The kitchen features a proper island, gas stove, soft-close cabinetry, and custom window coverings throughout. Full-sized laundry on upper level adds function to the flair. Parking and locker included. Enjoy MacGregor Park, top-rated school district and commuters' dream with nearby subway, GO Train, and UP Express access. All just moments from Dundas West's coolest shops, cafés, and restaurants - this is urban living at its best. (id:61215)
27 Silver Egret Road
Brampton, Ontario
EAST FACING DETACHED HOME WITH LEGAL BASEMENT APARTMENT (RENTED FOR $1600), is A Great Opportunity for First Time Home Buyers and Investors. OVER 130K Spent on Upgrades. Detached Home 3+1 Bedroom with 4 Washrooms and Professionally Renovated Legal Basement (2022) with Separate Entrance. Upgraded Kitchen with S/S Appliances, Granite Counter Top and Back Splash. Hardwood Floors Everywhere, No Carpet in the House. Freshly Painted and Renovated (June 2025). Master with 4pc Ensuite & W/I Closet, Good Size Bedrooms. Separate Laundry on Upper Level and in the Basement. Thermostat , Kitchen Faucet and Washroom Faucets all Replaced (2025), New Roof Replaced (2022), All New Appliances Installed (2023), Concrete Front Driveway & Backyard Done in 2022, Pot Lights Installed Inside & Outside (2022), 2 Mins Drive to the Cassie Campbell Community Centre, Mount Pleasant GO Station, Parks, Grocery Stores, 3 Schools Nearby . Fully Renovated and Upgraded, Move-in-Ready Gem in a Family-Friendly Neighborhood. Bring your Best Offer Any-Time. Don't Miss Out On This Rare Opportunity to Own This Property. (id:61215)
3222 Hornbeam Crescent
Mississauga, Ontario
Welcome to 3222 Hornbeam Crescent, an immaculate 2-storey home nestled on a massive Muskoka-like property in one of Mississaugas most sought-after family neighbourhoods. Surrounded by towering mature trees, this private retreat is the forever home youve been searching for.Step inside to find four spacious bedrooms, perfect for a growing family, and a thoughtfully renovated kitchen featuring a huge island, potdrawers, pantry, and generous entertaining space ideal for hosting family and friends. The main floor offers not just one, but two inviting living spaces, including a family room with walkout to a large deck. Outside, enjoy your own backyard oasis with plenty of room to play, relax, or unwind in the hot tub.The home is finished with wide plank hardwood flooring throughout, fresh contemporary earth-tone paint, and elegant crown moulding. A convenient 3-piece bath off the finished basement complements the expansive lower level, offering plenty of room for recreation, hobbies, oradditional living space. Bike trails nearby complete the lifestyle appeal.With its impressive lot size, timeless finishes, and family-friendly location, this home is truly a rare find. (id:61215)
2112 - 85 Queens Wharf Road
Toronto, Ontario
Welcome to your new home in the heart of Toronto's vibrant waterfront community! This stunning 2-bedroom, 2-bathroom condo with parking offers the perfect blend of comfort, style, and location. Flooded with natural light from its coveted east and north exposures, the suite boasts panoramic views - wake up to the CN Tower and Canoe Landing Park, enjoy a diagonal view of Lake Ontario where you can watch boats drift by, and take in the sparkling city skyline to the north. Inside, you'll love the thoughtfully designed layout. The open-concept living, dining, and kitchen area is perfect for entertaining or quiet evenings at home, while both bedrooms are generously sized for comfort. The primary suite includes both a walk-in closet with built-in organizers plus a secondary closet, for "yours" and "theirs," providing ample storage. The second bedroom also features a closet with built-in organizers, making it both functional and versatile. Brand-new vinyl plank flooring (2025) adds a fresh, modern touch, complemented by a recently updated washer, dryer, and dishwasher. The building itself is second to none: Airbnb and short-term rentals are not permitted, ensuring a stable, quiet community atmosphere. It's also pet-friendly and packed with amenities including a gym, yoga studio, basketball court, pet spa, two rooftop BBQ terraces, and an indoor pool, just to name a few. Outside your door, you're steps from streetcar lines, shops, restaurants, parks, and the Toronto Island ferries - not to mention Billy Bishop Airport for quick weekend getaways. This condo offers an exceptional lifestyle in one of the City's most sought-after locations. Don't miss your chance to experience it! (id:61215)
127 Warren Mcbride Crescent
Aurora, Ontario
Welcome to this immaculately maintained executive home that shows better than new, fronting directly onto a quiet park. Offering nearly 3,000 sq. ft. of elegant living space, this home sits on a deep 140 ft fully fenced lot with a beautifully finished interlock backyard ideal for outdoor entertaining and family enjoyment. No sidewalk for extra parking convenience.The main floor boasts soaring 10 ft. ceilings, hardwood flooring throughout, and a stained oak staircase that adds timeless elegance. The upgraded gourmet kitchen features extended cabinetry, granite counter tops, a large center island, and a seamless flow into the living and dining areas. Additional highlights include main floor laundry and a built-in EV charger port. Upstairs offers 4 spacious bedrooms, including 2 luxurious master ensuites, perfect for multi-generational living or guest comfort. Every detail has been thoughtfully designed, creating a home that truly shows like a model suite. Prime Location: Only 4 minutes to Hwy 404, minutes to T&T Supermarket, Walmart, Costco, GO Station, and zoned for top-ranked Dr. G. W. Williams Secondary School (Ranked 28/746 in Ontario). A rare opportunity to own a premium home in one of the areas most sought-after communities! (id:61215)
409 - 840 Queens Plate Drive
Toronto, Ontario
This bright, east-facing corner unit is the perfect find for a first-time buyer, a savvy investor, or someone looking to downsize. Soaked in sunlight from multiple exposures, the open layout feels spacious with its 9-foot ceilings. The practical one-bedroom-plus-den design offers flexibility with the potential for a second bedroom, and features a kitchen with granite counters and stainless steel appliances. With the essential inclusions of a parking spot and storage locker, this well-maintained condo is a complete package. Its highly-connected location provides effortless access to major highways (401, 427, 27), transit, Costco, Humber College, the hospital, and the Woodbine district, making it an outstanding value for anyone seeking a well-priced home with exceptional convenience and investment potential. (id:61215)


