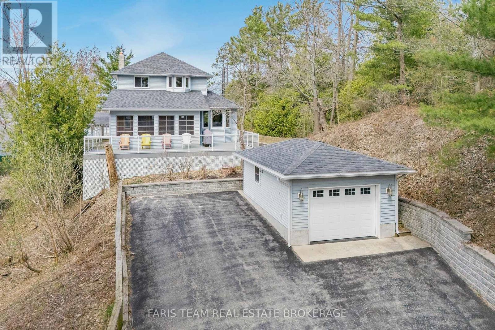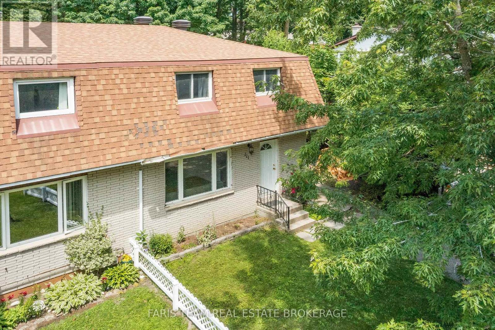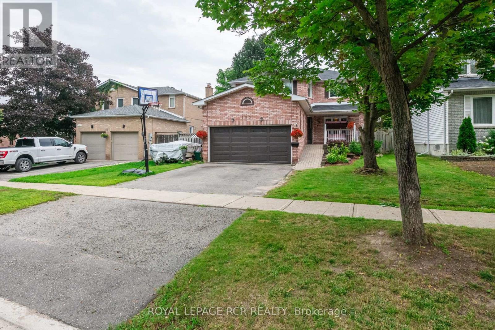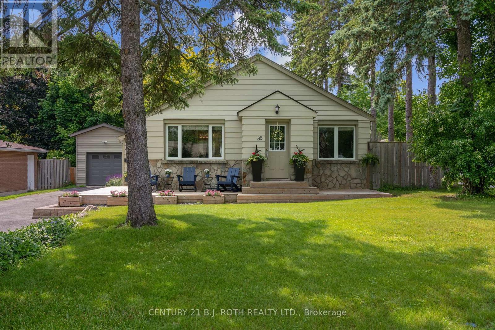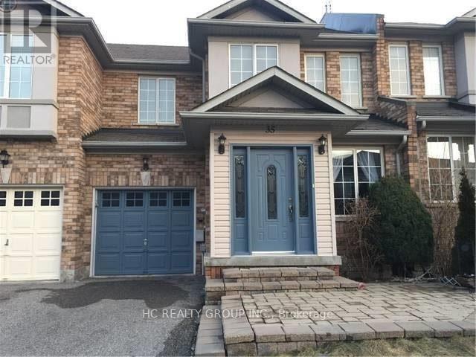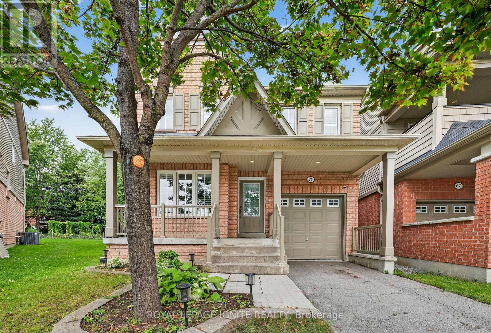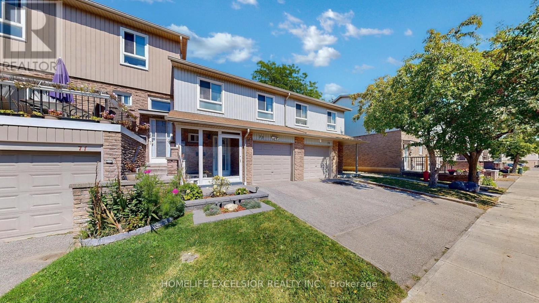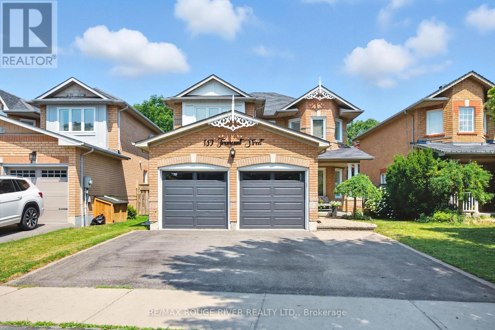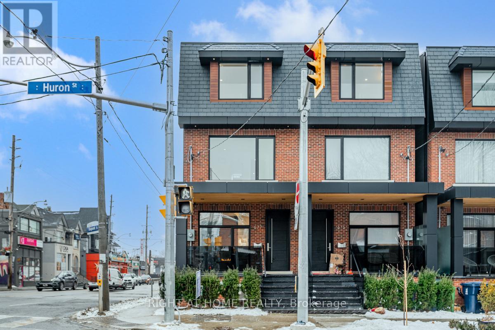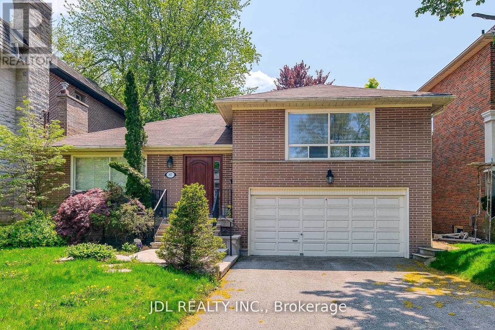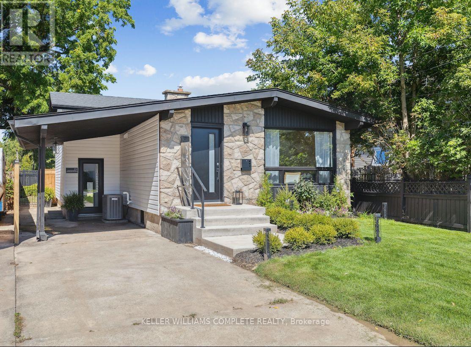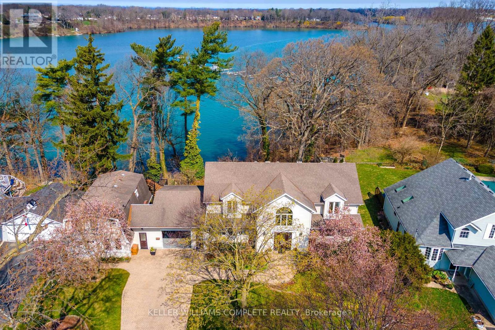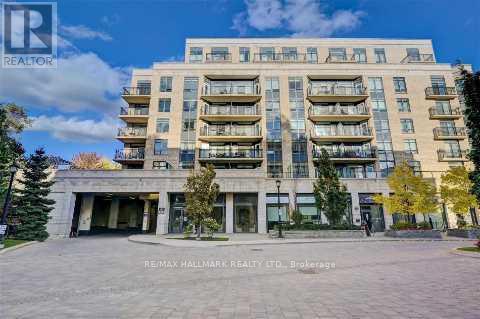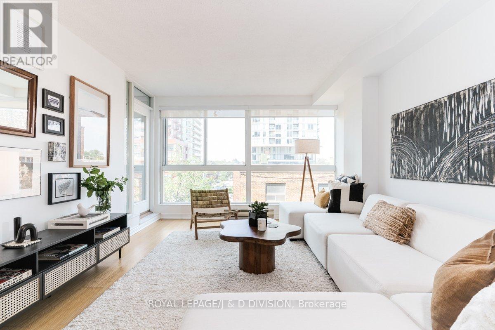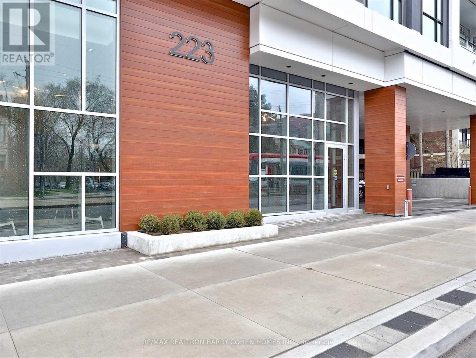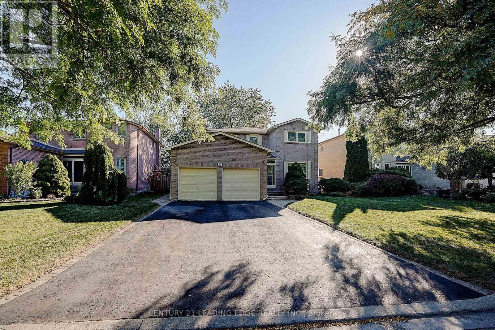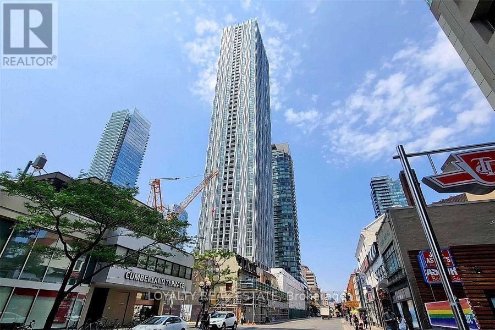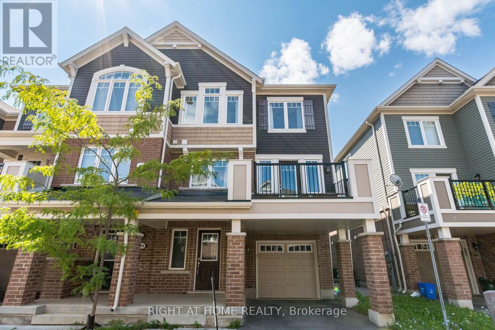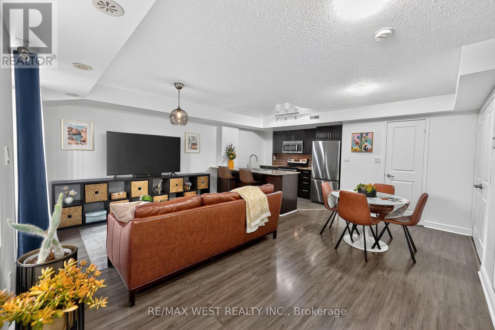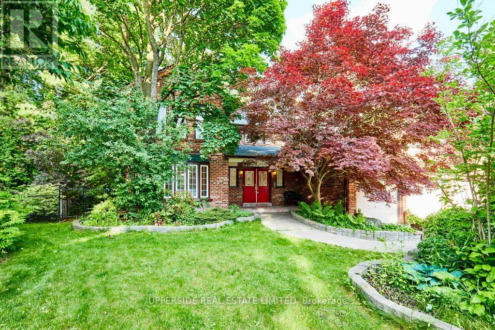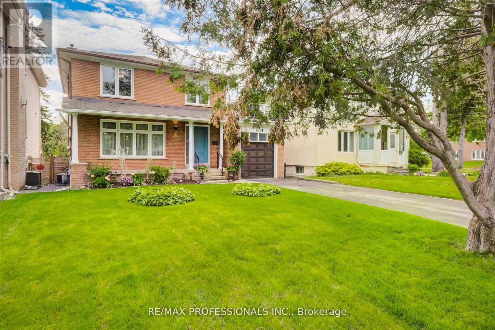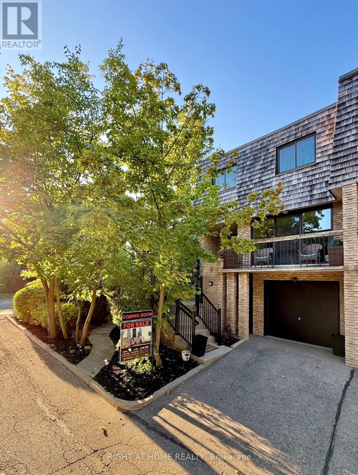Team Finora | Dan Kate and Jodie Finora | Niagara's Top Realtors | ReMax Niagara Realty Ltd.
Listings
8 Glen Forest Trail
Tiny, Ontario
Top 5 Reasons You Will Love This Home: 1) Tucked away on a quiet, dead-end street and set above serene, natural dunes, this 2,270 square foot home offers privacy, tranquility, and upscale comfort, whether as a year-round residence or an elegant seasonal getaway 2) From sunrise coffees to cozy fireside evenings, soak in breathtaking panoramic views of Georgian Bay in every season, with golden summer skies and glittering winter scenes creating a picture-perfect backdrop to daily life 3) Just a short stroll to the soft, sandy shores of Bluewater Beach and a scenic drive to the slopes of Blue Mountain, this location offers endless opportunities for outdoor adventure, from sun-soaked days on the water to crisp winter ski trips 4) Step inside to discover warm, welcoming interiors lovingly maintained by the original owner, featuring four bedrooms, three bathrooms, and a bright, flowing layout complete with a sunroom, sitting room, and fireplace-warmed living space 5) Designed for both comfort and convenience, the property includes multiple outdoor areas for relaxing or entertaining, plus key mechanical upgrades like gas and wood-burning fireplaces, a built-in generator, a newer furnace, central air, a water softener, and a filtration system. 2,270 above grade sq.ft plus an unfinished crawl space. (id:61215)
111 Burke Street
Penetanguishene, Ontario
Top 5 Reasons You Will Love This Home: 1) Begin your homeownership journey in this inviting starter home, ready to be shaped by your personal touch 2) Perfectly positioned in a location that keeps daily errands, schools, and shops close at hand 3) Step outside to discover a huge backyard, a blank canvas for weekend gatherings, gardens, or simply unwinding under the open sky 4) Set on a quiet, family-friendly street where evenings feel calm and peaceful, just moments from the beautiful shores of Georgian Bay 5) Offering three comfortable bedrooms that can grow with you, whether as sleeping spaces, a home office, or creative retreats. 1,125 above grade sq.ft. plus a finished basement. (id:61215)
155 Patterson Road
Barrie, Ontario
Welcome to your spacious new home in the sought-after Ardagh neighbourhood in Barrie! This impressive 2600+ sq foot residence offers an abundance of space for a growing family, combining comfort with exceptional convenience. With over 2,050 square feet on the main level and 5 good-sized bedrooms along with 4 bathrooms, there's plenty of room for everyone to have their own private sanctuary. The main level boasts a thoughtfully designed layout, starting at the large foyer with a beautiful curved staircase to the second level, living and combined family/dining room with the eat-in kitchen overlooking the back, perfect for both daily living and entertaining. The bright and airy living room is the heart of the home, featuring a cozy wood-burning fireplace that could create a warm and inviting atmosphere on cool evenings. Convenience is key with a dedicated main-floor laundry room which doubles as an entry from the garage, making chores a breeze. The finished basement adds over 600 square feet of versatile living space, including an additional bedroom, living area with bar and a soundproof studio for the future musicians. This lower level also presents incredible potential for a future granny suite, offering a fantastic opportunity for multi-generational living or a supplementary income stream, allowing you to build equity in your home. This family-friendly property is a commuter's dream, located just minutes from Hwy 400, ensuring an easy and stress-free commute to work or weekend getaways. Enjoy the best of suburban living with all the amenities of Barrie just a short drive away. Don't miss this opportunity to own a large, well-located family home with immense potential. This is more than just a house; it's a place to create lasting memories. A must-see property for those seeking space, comfort, and the chance to add their personal touch. (id:61215)
88 Puget Street
Barrie, Ontario
Prime old east end Barrie location!! This updated detached bungalow is situated on the corner of two of the most desirable streets in town (Puget & Napier) and is steps away from Johnson's Beach, North Shore Walking Trails, Barrie Yacht Club, top rated schools, and downtowns best shopping & restaurants. This oversized detached garage with loft has endless possibilities (Built in 2017). Use garage to comfortably fit 2 cars inside, as a work shop, or even offers the possibility you can convert the space into a Detached Dwelling Unit (has separate electrical panel in garage). Beautiful curb appeal with updated wrap around deck at front of home plus deck ideal for bbq/entertaining in rear yard. Fully fenced mature lot. This fully finished bungalow offers 1323 sq ft of above grade living space plus a fully finished basement. 3 beds upstairs + 2 beds down. Primary bedroom boasts cathedral ceilings, large windows, gas fireplace, 8ft tall closets plus a shiplap feature wall which could easily also be used as a great room for additional living area. Surprisingly large 2nd bedroom. Updated flooring, baseboards, doors & hardware in 2017. Kitchen has tons of cabinetry, stainless steel appliances & is open to the living room ideal for entertaining. Finished basement offers a large bedroom with beautifully renovated 3pc ensuite with heating tile floors, a second bedroom, bar, 2pc powder room and rec room (new carpet and freshly painted 2023). Upgraded light fixtures throughout. 200 amp electrical service. Come view and fall in love with this old east end stunner! (id:61215)
35 Ferris Street
Richmond Hill, Ontario
eat Functional Layout, Well Kept 3 Bedroom With Fully Finished Basement. Never Rented Before. Hardwood Floor On Main And Second Floor. No Side Walk. Walking Distance To Viva, Yrt, Go Transit. Short Walk Distance To Community Centre. Close To Wal-Mart, Best Buy, Home Depot Etc. School (Red Maple & Langstaff Secondary School), Pro Landscaping. (id:61215)
71 Norland Circle
Oshawa, Ontario
Welcome To This Beautiful 4-bedroom, 2.5 Bath All Brick Detached Home Situated In The Prestigious Community Of Windfields In North Oshawa! Freshly Painted, Gleaming Hardwood Floors, Modern Kitchen With Quartz Countertops And Stainless Steel Appliances, 24X24 Tiles, California Shutters Throughout, Cozy Front Porch, Massive Backyard, And Natural Light Throughout! Walk To the Highly Ranked Northern Dancer Public School. Walk To Ontario Tech University & Durham College. Easy Access To 407. Close To All Amenities, Including Costco, Freshco, Walmart, All Major Banks, Personal Services, Parks, Transit, And Many Restaurants. (id:61215)
#73 - 201 Alexmuir Boulevard
Toronto, Ontario
Gorgeous 3 bedroom 2.5 bath Condo Townhouse in a high demand sought after Agincourt community. Surrounded by best public schools; Bright & spacious, open concept living room combined with dining room, walkout to fenced backyard; Renovated functional kitchen, new floor tiles with ample custom storage cabinets, new quartz countertop and back splash; New pot lights with smart lighting control; All bathrooms renovated; Large master bed room with his and her closets; Fully finished basement with large family/recreational area equipped w/ ceiling pot lights; Energy efficient heating/cooling system w/new heat pump, new furnace controlled with smart thermostat; New backyard fence, new interlock stone in front and backyard patio, new porch enclosure; Snow removal, landscaping & water included in condo maintenance; Walk To Alexmuir Junior Public School, parks & shopping center; Easy access to HWY 401/404, transportations with TTC & GO Train stations near by. (id:61215)
139 Tremount Street
Whitby, Ontario
Welcome to your private ravine retreat in the heart of Brooklin. This beautifully maintained all-brick 4+1 bedroom home is perfectly positioned on a premium ravine lot, backing onto lush green space for unmatched privacy and a peaceful, natural backdrop. Offering over 2,700 sq. ft. of thoughtfully designed living space, this home blends everyday comfort with elegant entertaining. Step inside to discover sunlit, open-concept principal rooms adorned with rich hardwood flooring and sleek California shutters. The combined living and dining area is ideal for hosting, while the inviting family room provides cozy views of the serene backyard. The bright kitchen walks out to a covered deck a year-round haven for morning coffee or evening cocktails surrounded by nature. Upstairs, four spacious bedrooms offer comfort for the whole family, while the fully finished basement delivers a versatile rec room for movie nights, a 5th bedroom, and a full 4-piece bath perfect for overnight guests or in-law accommodations. A true double car garage adds everyday convenience. This is a rare chance to own a ravine property in one of Brooklin's most sought-after neighborhoods where privacy, space, and nature meet. Come experience the lifestyle you've been waiting for. (id:61215)
677 Huron Street
Toronto, Ontario
Luxurious Executive Residence in the Heart of the Annex. This stunning 2,780+ sq. ft. residence offers the perfect blend of luxury and convenience, ideal for professionals who want to be close to downtown yet enjoy a private retreat. Located in the prestigious Annex, you are just steps from Spadina Subway Station and only a short 20-minute walk to Yorkville's world-class shops, dining, and culture. Designed with impeccable craftsmanship and high-end finishes, the home features 9-foot ceilings on all levels, radiant heated floors on the main and lower levels, and a state-of-the-art temperature-controlled wine room. The European-inspired kitchen boasts premium appliances and sleek contemporary design, perfect for the modern chef and entertainer. The third-level primary suite offers the ultimate private escape with a spa-like ensuite, walkout deck, and spectacular views of Casa Loma from the soaker tub. Additional highlights include a backup electrical generator, smart-home features, and exclusive parking. This residence defines sophisticated urban living luxury finishes, seamless connectivity, and the perfect balance of downtown access and peaceful privacy. (id:61215)
87 Munro Boulevard
Toronto, Ontario
Opportunity To Live In One Of The Most Desirable Neighborhoods In Exclusive St. Andrews/York Mills; This Classic And Charming Sidesplit Offers Spacious Floorplan With Lots Of Natural Light And Substantial Bedrooms, Large And Very Private Pool-Sized Backyard. , Making Endless Opportunities To Move In And Renovate; Home Nestled On One Of The Most Prestigious Streets with decent lot size, Awaiting You to Build Your Very Own Custom Luxury Dream Home; Close To Excellent Schools Including Public, French Immersion And Private. Shops, Restaurants, Transit, Parks, Tennis & Golf And Less Than 25 Minutes To Downtown Airport & 10 Minutes To HWY (id:61215)
71 Jarrow Road
St. Catharines, Ontario
71 Jarrow Road - An Exclusive Lakeside Opportunity. Nestled on a quiet dead-end street just steps from Sunset Beach, this exceptional residence offers over 1,700 sq. ft. of refined living space paired with breathtaking views of Lake Ontario. Designed with modern elegance and functionality in mind, this home truly embodies luxury lakeside living.The main floor features vaulted ceilings, a chef-inspired kitchen with a large quartz island, custom cabinetry, and brand-new stainless steel appliances. The bright and open family room is perfect for entertaining, complete with a bespoke built-in bar.On the upper level, discover three sunlit bedrooms, capturing serene lake views, along with a beautifully appointed 3-piece bathroom. The lower level offers versatile space with a second full bathroom, laundry with brand new appliances, a flexible recreation area ideal for a gym, studio or a playroom, and a private European-style sauna for ultimate relaxation.Outdoors, the expansive backyard provides an idyllic retreat. Open the rear gates and enjoy your morning coffee while taking in views of the lake - a truly rare offering. Located in a sought after, family-friendly enclave, this home is within close proximity to excellent schools, lush parks, steps from the beach and all essential amenities. Brand new windows and doors throughout the house. Furnace & AC (owned) and roof less than 5 years old. Water heater is owned, not a rental. Bonus: Architectural drawings for a future ADU (Accessory Dwelling Unit) can be included upon request, offering exceptional investment and lifestyle potential. (id:61215)
50 Henley Drive
St. Catharines, Ontario
Welcome to your very own Urban Oasis! Nestled along the coveted shores of Martindale Pond, this extraordinary property offers the rare opportunity to enjoy Muskoka-like serenity without ever leaving the city. Perfectly positioned within minutes of every imaginable amenity, this sprawling estate boasts an incredible 197 feet of direct water frontage, providing breathtaking sunsets and unforgettable gatherings with family and friends on the expansive private decks and patio. A private dock and stairway to the waterfront add to the magic, while front-row views of world-class rowing events at the Royal Canadian Henley Rowing Course offer an unbeatable bonus. Situated on an oversized, fully landscaped lot of over half an acre - with 88 feet of prime street frontage - this home is framed by mature trees, vibrant perennials, and an impressive interlocking paver driveway with ample parking. A spacious garage and separate workshop further enhance the functionality of the property. Inside, you'll find 2,987 square feet of beautifully finished living space designed for comfort and flow. Wake up to water views from the kitchen, dining room, and family room, and unwind in a layout perfect for family life, featuring a generous primary suite with ensuite privilege, two additional bedrooms, a second full bath, and a cozy lower-level family room with abundant storage. Adding even more value is a stylish, self- contained 583 sq ft secondary suite above the workshop, complete with its own kitchen, full bath, living and dining areas, and a large private deck - ideal for extended family or as an excellent short- or long-term rental opportunity. Offering privacy, flexibility, and true resort-style living, this exceptional property must be seen to be fully appreciated. Book your private tour today and prepare to fall in love! (id:61215)
507 - 676 Sheppard Avenue E
Toronto, Ontario
Prestigious Shane Baghai Boutique Luxury! Bright and spacious 1 Bedroom + Den, 2 Bath suite with over 700 sq.ft. of well-designed living space and soaring 9' ceilings. Highly desirable open-concept floor plan. The sleek kitchen features granite countertops, a breakfast bar, and stainless steel appliances perfect for everyday meals or entertaining. Flooded with natural light from large windows, the open-concept living and dining area flows seamlessly with elegant hardwood floors, and sleek window roller shades. Walk out to a private south-facing balcony from the living room and view the city from the bedroom. Residents enjoy access to exceptional building amenities such as a rooftop deck, outdoor patio, meeting room, recreation room, and visitor parking. Ideally located in the heart of Bayview Village, youre just steps to Bayview Village Shopping Centre, dining, cafés, transit, excellent schools nearby and with quick access to Hwy 401, commuting is effortless. This unit is the perfect blend of modern style, comfort, and convenience. (id:61215)
507 - 7 Broadway Avenue
Toronto, Ontario
*New Price* ! PLUS **BUYER INCENTIVE** 6 Months FREE Maintenance FEES!! Truly a shining STAR on BROADWAY! Quietly tucked in from hustle & bustle of YONGE & EG, this BIG-BRIGHT-AFFORDABLE, Well-Proportioned For LIVING unit has efficient kitchen, ample dining for the gang, spacious living for a grand sofa. Been hitting walls? Bedroom easily fits a KING+ w/ glazed wall to adjoining area providing extra layer of PRIVACY. Carera flows from foyer to marble-clad bath. Hallway touch point to drop your keys after a long day. But the day does not end here as late afternoon sun pours in deep so catch BIG CITY views/SUNSETS! Bright +1 has multi-potential: Office, Sun/Plant Rm, Exercise/Yoga Hub or your private Peleton or Art Studio! Start your day on the UPPER EAST SIDE deck. Steps to TTC & Eglinton LRT! Have Car/No Car yet? Perfect fit w/ flexible RENTAL pkg below! No need to add to MORTGAGE! Smart DOWNSIZERS who want some $ leftover-OR-1st TIME BUYERS looking for BEST VALUE-or-INVESTORS too! VACANT, clean, MOVE-IN-READY! Be a STAR & ACT fast! OPPORTUNITY is NOW! (id:61215)
Th4 - 223 St Clair Avenue W
Toronto, Ontario
Stunning End Unit Town Home In The Heart Of Forest Hill. Prestigious Zigg Condos! 3 Bdr + Den, 3 Baths, 2 Car Parking + Locker. Almost 1800Sqft Plus Rare Private Terrace W/Gas Line And Water Tap. Modern And Upgraded Kit. W/S/S Appl, Upgraded Baths And Lg Front Load Washer/Dryer, Sun Filled Unit W/Soaring Ceilings And Private Direct Access From Both St.Clair & Main Building. Walk To Fh Village, Longos, Renowned Private/Public Schools And Ttc. Fabulous Amenities, 24 Hr Concierge, Gym, Meeting Rm, And Fabulous Outdoor Roof Top Patio. Excellent Walk Score. Steps To Public Transit, Boutique Markets, Restaurants & Shops. (id:61215)
27 Sawyer Crescent
Markham, Ontario
Stunning original owner family Home on a Private Street in Markham Village! Nestled on a premium oversized lot (approx 140 ft deep) in a sought-after, private enclave, this beautifully maintained 4-bedroom, 4-bathroom home offers space, comfort, and functionality for the modern family. Step into the inviting main floor featuring hardwood floors throughout main and a spacious layout. Bright kitchen with granite countertops, stainless steel appliances, pot lights, and a bright eat-in area with walkout to a backyard deck perfect for entertaining! Enjoy the convenience of a separate mudroom entrance with main floor laundry. The large primary bedroom features a walk-in closet and a 4-piece ensuite for your private retreat. The finished basement offers even more versatility, complete with a full kitchen, bathroom, and two additional rooms ideal for extended family, guests, or a private workspace. Enjoy the large outdoor backyard retreat on the deck, featuring mature greenery and a garden shed. Family-friendly and quiet, the neighborhood offers a safe and welcoming environment while being close to top rated schools, shops, restaurants, and transit. (id:61215)
801 - 1 Yorkville Avenue
Toronto, Ontario
Few years New Luxury Condo In The Yorkville, Corner Of Yonge/Yorkville, Stylish And Un-matched Quality, Steps To Subway Station, Luxury Shopping, Fine Dining. Designer Suit Will Lots Of Upgrade. South Facing Bring Unit,1B+Den With 2 Full Washroom(Can Be 2 Bedroom) . 9 Feet Ceiling, Very Fumctional Layout And Without Any Waste. , With 1 Locker. Unit can leased as furnished with all the existing min condition few month new furniture . The furniture can be purchased seperatedly (id:61215)
98 - 1000 Asleton Boulevard
Milton, Ontario
THIS END UNIT 3 STORY TOWN HOUSE, FULL OF LIGHT HAVING 3 BEDROOMS GOOD SIZE AND 2 FULL BATHROOMS +1/2 BATHROOM ,Area 1541 SQ FT (BUILDER DOCUMENTS)LOCATED IN A Quite street in Milton CLOSE TO PUBLIC AND CATHOLIC SCHOOLS ,BANKS , LCBO, SOBEYS, HOSPITAL ,public transit and school bus route etc. (id:61215)
117 - 14 Foundry Avenue
Toronto, Ontario
Beautiful 2-Storey Townhouse Located In The Desirable Emerson Wallace District. 2 spacious Bdrm and 2 Bath, W/Private Terrace. Large and functional Layout to this amazing Open Concept, all the rooms are Generous Sized Rms, Stylish & Quality Fin. Including, laminated floor , delightful Kitchen W/Brkfst Bar, Master W/I Closet, 2nd Bdrm W/ Dbl Closet, Main Flr Powder Rm, Foyer W/Entrance Closet. Ensuite Laundry & 1 Undgrnd Parking Spot. Great For Entertaining & Close To All Amenities. A Must See! (id:61215)
40 Colton Crescent N
Vaughan, Ontario
So much potential!!! Mammoth 3800+ sq ft home on quiet fam. friendly pocket in the sought after and desireable Islington Woods section of North Woodbridge surrounded by mature trees and quiet, well manicured/groomed premium lots. This home is in desperate need of a talented, experienced and well equipped contractor(s) w/ vision b/c the area is very desireable and targeted by mainly higher income earning families and should appeal to most real estate investors far and wide. This particular home or project boasts 4 large traditional second storey bedrooms w/ a palatial sized primary room that w/o to 500 sq ft balcony above the garage, 6 pc bath w/skylight and w/i closet. Some of the other "WOW" factors include a finished open concept basement w/ b/i sauna, sep. entrances, wood-burning fireplace, wet bar, additonal bedroom, w/i cantina, a year-round pavillion-style sun room, pie shaped lot w/in-ground pool, a cabbana w/bar and shower stalls, towering hardwood trees, a pond, and several w/o to yard from large dining room or fam. room areas, a large kitchen w/granite counters backsplash, kitchen island, main floor office, hardwood throughout and the list truly goes on and on. The sq footage in the home is there, but it just requires the right vision, resources, expertise and management to see this home turn into the "jewel of the block" that it was most destined to be. This beauty is close to maj rds., trails, Boyd conservation park, schools, pub. transit, HWY 400, grocery stores, plazas, restaurants, etc. Don't miss out on this amazing opportunity!! (id:61215)
65 Bob O'link Avenue
Vaughan, Ontario
Welcome to this well maintained 3 + 1 bedroom, 3-bath gem nestled on a generous 150-foot-deep lot in a cozy, family-friendly neighborhood of Glen Shiels . Enclosed porch renovated kitchen, quartzsite countertop, backsplash, walk out to a large deck, carpet free, updated bathroom, newer casement windows, new roof (2025), finished basement with a self-contained unit that is great for extended family members. this home offers both comfort and versatility that is perfect for growing families or savvy investors. close to parks ,trails , TTC, YRT, Shops york university . ** This is a linked property.** (id:61215)
1201 Abbey Road
Pickering, Ontario
Welcome to the Enclaves of Mapleridge. Your Private Retreat in the Heart of Liverpool, Pickering. This stunning custom-built home is tucked away on a quiet cul-de-sac and sits on a premium pie-shaped lot (66x148x194), nearly half an acre with no rear neighbours and over 5,000 sq ft of finished living space. Step into a grand foyer with soaring ceilings and flow through sun-filled, oversized rooms. The gourmet chefs kitchen is perfect for hosting, while the elegant spiral staircase leads to 4 spacious bedrooms. The primary suite features double-door entry, bay window with forest views, custom cabinetry, and a luxurious ensuite with soaker tub, bidet, double vanity, walk-in shower, and dressing area. Enjoy your own resort-style backyard oasis with manicured gardens, tranquil pond with waterfall and fountains, and a heated saltwater inground pool. The finished basement includes a separate entrance, high ceilings, 1 bedroom (space for more), oak bar, and 10-person sauna. Extra highlights: 3-car garage+6 parking on driveway, 2 sunrooms, home office, heated ceramic floors, built-in safe, custom cabinetry throughout, sprinkler system, pool equipment room, 200 amps+separate sauna panel, high-performance basement drainage, cold & storage rooms. Close to Top public & private schools, GO Train, 401/407, trails, tennis courts & shopping. This is more than a home, it's a lifestyle in one of Pickering's most desirable communities *Check out the virtual tour* (id:61215)
30 Tobruk Crescent
Toronto, Ontario
Picture perfect, move-in ready family home on the prettiest street in Newton brook! Attractive finish from top to bottom and all mechanics updated, including a brand new roof and recent HVAC. The main floor features a separate foyer with double closet, powder room, large open plan living area and a gorgeous maple kitchen with gas range, Miele dishwasher and ample pantry and prep space. Three large bedrooms and an updated bath upstairs plus a professionally finished lower level with huge recreation room, tons of storage, family size laundry room, second full bath and walk-out to the backyard. Dining room walk-out to the sunny, west facing and fully-landscaped yard with composite deck, flagstone patio and mature gardens. Unbeatable location on a child-safe, quiet crescent just a few minutes walk to Yonge Street and Finch Station. PEACE OF MIND: No unexpected expenses for years to come! New roof (2025), newer furnace and AC (2021). BONUS MARKS: Huge cold room in the walk-out basement, gas BBQ outlet on the deck, 1" water service and the best entertaining backyard in the neighborhood! PLAN FOR TOMORROW: A great fit today, with the ideal lot and location to expand when the time is right. (id:61215)
13 - 2 Wooded Carse Way
Toronto, Ontario
Fully & Professionally Renovated End-Unit Townhome with In-Law Suite & One of the largest yards in the complex. 2 Wooded Carseway is a beautiful 3+1 Bed 4 bath that truly feels like a detached home but with all the convenience of being a part of a condominium. This is an excellent opportunity to own this rarely available property, tucked away on a quiet, private cul-de-sac. Surrounded by mature trees & lush landscaping, this home offers the peace of a retreat with the convenience of city living. Step inside to a thoughtfully designed & fully renovated interior which includes new flooring, staircase, appliances, & fixtures,Custom kitchen with modern finishes & premium appliances,Stylish bathrooms & powder roomall brand new with high-quality fixtures,Optional in-law suite (above grade) with private entrance, walk-out patio, separate living/dining, kitchen, bathroom & laundryideal for multi-generational living or rental income. ESA-approved copper wiring upgrade. EXTERIOR & SYSTEMS UPGRADES: New front entry door, garage door, and updated windows.Professionally landscaped yard with mature trees & shrubsperfect for outdoor entertaining.High-efficiency furnace, new central A/C, tankless water heater, & built-in central vacuum. All appliances & mechanical systems under warranty for peace of mind. LIFESTYLE & COMMUNITY:Corner lot privacy with abundant natural light. Maintenance-free livinglandscaping, snow removal, roof, windows,& exterior upkeep included.Water included ($$$ savings).Visitor parking for guests.Steps to parks, trails, the JCC, and just 6 minutes to the subway, 10 minutes to Yorkdale.This move-in ready home combines comfort, flexibility, & styleperfect for families, first-time home buyers,professionals, or retirees seeking a low-maintenance lifestyle in a tranquil yet central location.Dont miss this gem -a rare find that offers space, upgrades, & versatility in one of North Yorks most desirable communities. (id:61215)

