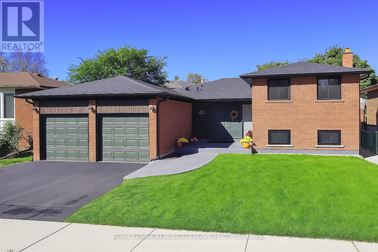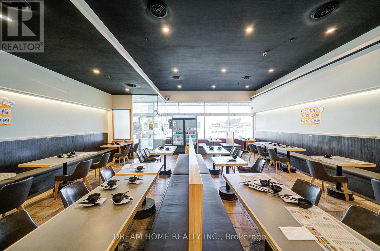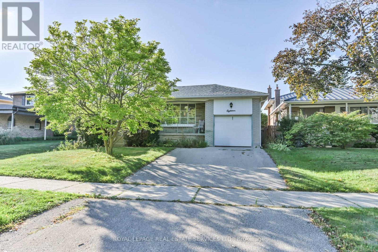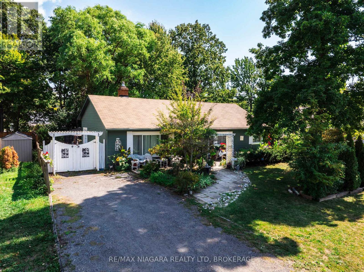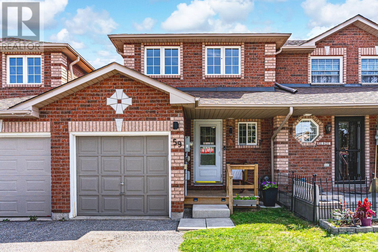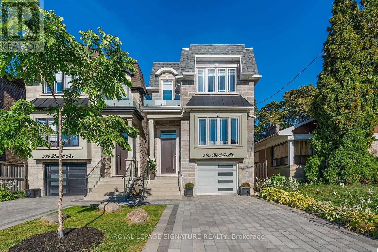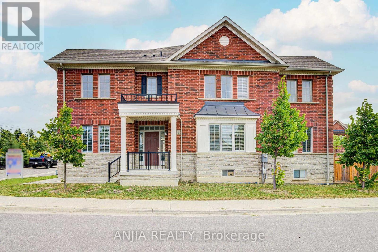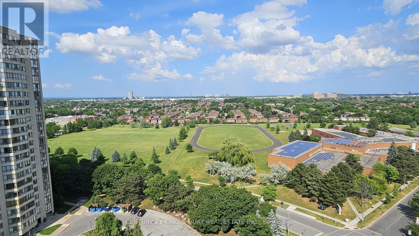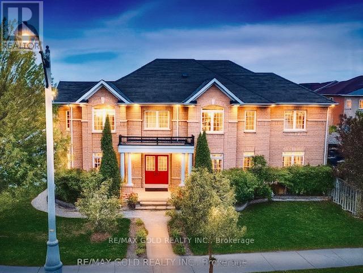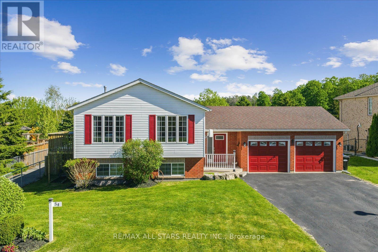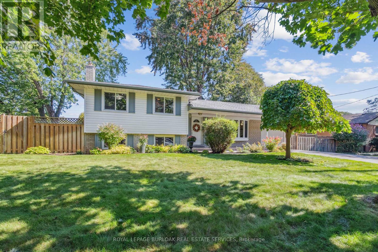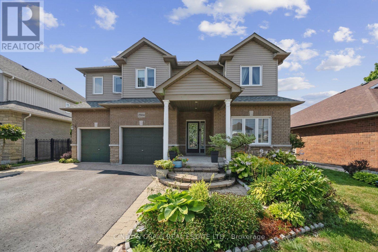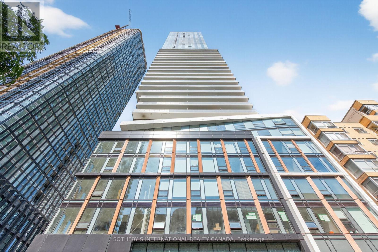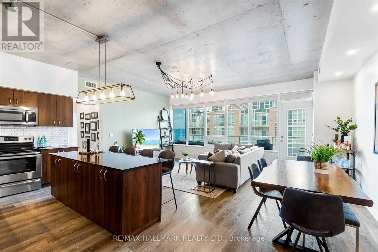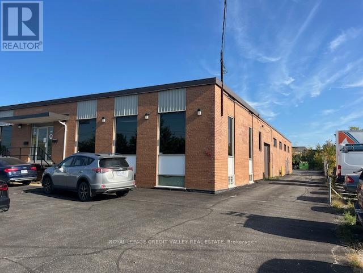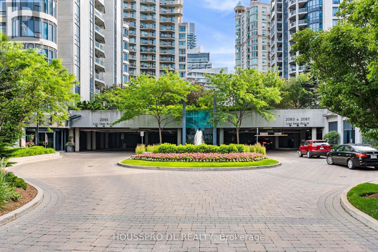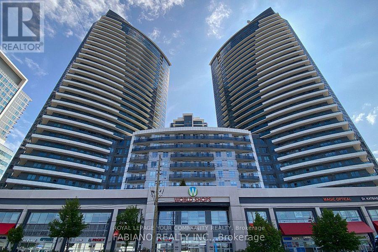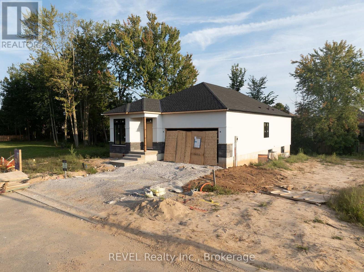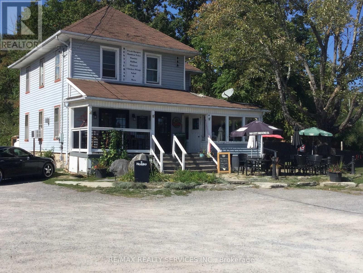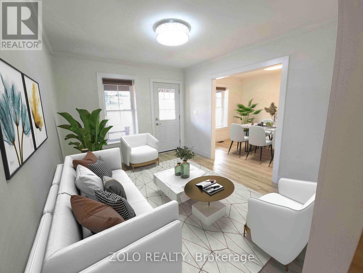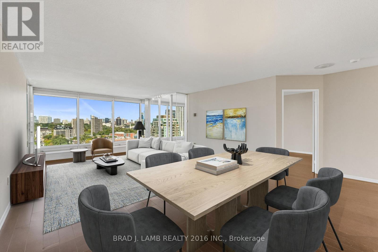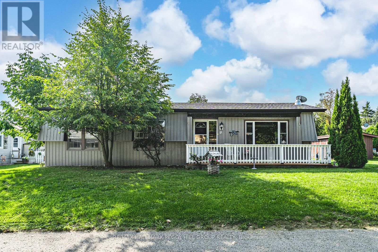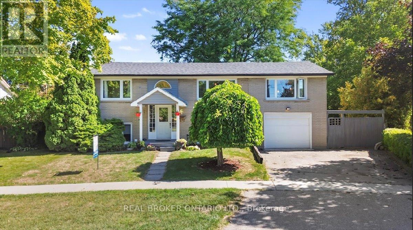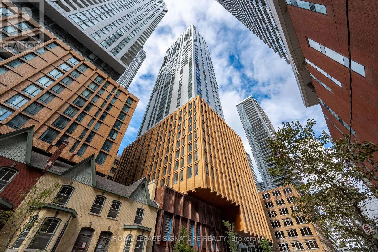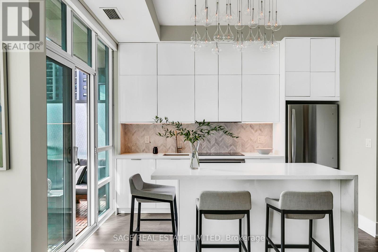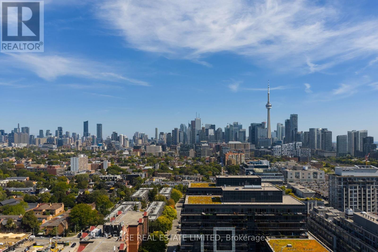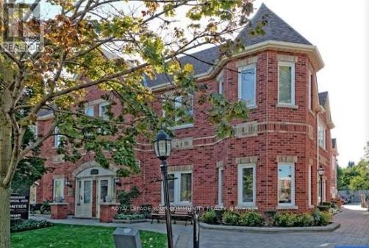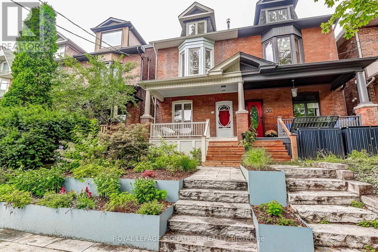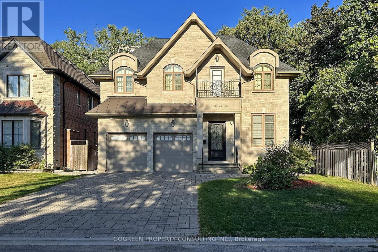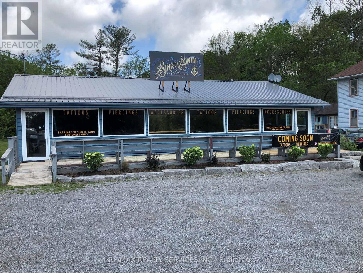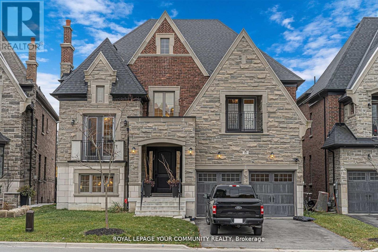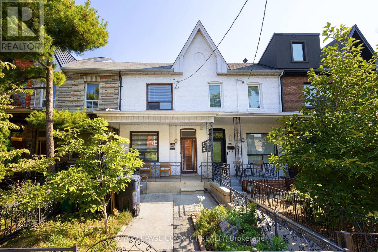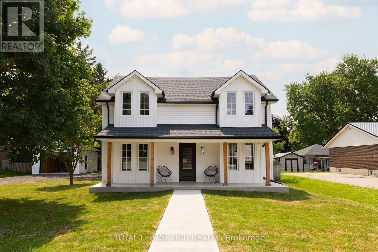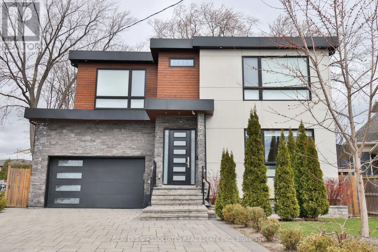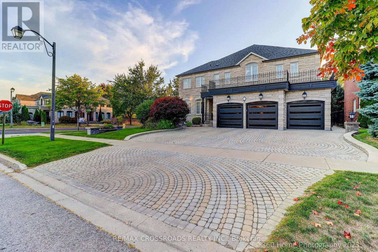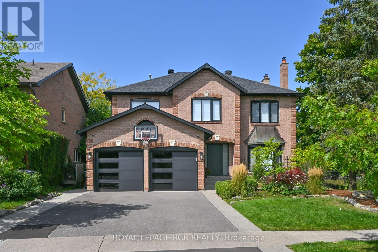Team Finora | Dan Kate and Jodie Finora | Niagara's Top Realtors | ReMax Niagara Realty Ltd.
Listings
Lower - 40 D'arcy Magee Crescent
Toronto, Ontario
Welcome to this recently renovated, spacious unit in the desirable Centennial area. Offering all-inclusive living, this home makes budgeting simple with no extra utility costs to worry about. You'll appreciate the convenience of a private, separate entrance and the clean, low maintenance appeal of a carpet-free interior. The open layout provides plenty of room for comfortable everyday living, entertaining guests, or setting up a home office. Located close to parks, public transit, and with quick access to Highway 401, this unit is ideal for anyone looking for both convenience and community. This is a great opportunity to move into a comfortable, ready-to-enjoy home in a sought-after location. (id:61215)
202 - 668 Silver Star Boulevard
Toronto, Ontario
Location!! Location!! Location!!! Fantastic Opportunity For Turn-Key Restaurant Located In A High Traffic Plaza Of Steeles & Silver Star,, 60 Seat Capacity with L.L.B.O Liquor License For Sale, Recently Renovated & Well Established, Operating For 8 Years With tons of Solid, Loyal Customer Base, Front & Back Door Access To Parking Lots, Ample Free Surface Parkings. Surrounding In A High-Density Residential And Commercial Area With Strong Visibility And Established Presence On Major Delivery Platforms. Fully Equipped & Low Rent $8,602.82 / Monthly (Include T.M.I , Hst & Garbage). Lease Is Till June 30th, 2027 And Another 5 Years Renewable. Incredible Opportunity That's Not To Be Missed! (id:61215)
809 - 859 The Queensway
Toronto, Ontario
Experience the Epitome of Condo Living in This Exceptional Unit Situated in a Newly Constructed Building. With Its Generous Size of Just Under 700sqft and Soaring 10ft Ceilings, This South-Facing Unit Is a Haven of Luxury. It Boasts One of the Largest 1-Bedroom Floor-Plans, Complete with a Versatile Flex Room That Can Easily Be Used as an Additional Bedroom. This Unit Offers Utmost Convenience and Functionality. Upgrades Abound, from Stainless Steel Appliances to Premium Flooring and a Custom Island. Featuring a Designer Kitchen Lounge, a State-of-the-Art Gym, Outdoor Cabanas, a BBQ Area, and an Inviting Outdoor Lounge. Located on The Queensway, You'll Enjoy Seamless Access to Highways, Sherway Gardens, Coffee Shops, Grocery Stores, Schools, and Public Transit. This Condo Is the Perfect Place to Call Home. (id:61215)
18 Torrington Drive
Toronto, Ontario
A home with endless possibilities awaits. This four-bedroom, two-bath back split offers a rare opportunity to create the residence of your dreams. From the moment you arrive, the property captures attention with its solid structure and charming curb appeal potential, ready to be reimagined with your personal vision.The main floor features a combined living and dining area alongside an eat-in kitchen, offering a functional footprint with endless possibilities for redesign. A few steps up, the upper level presents a primary bedroom, two additional bedrooms, and a main bath, providing a comfortable and adaptable layout for family living.On the lower level, a generous family room expands the living space and offers a walkout to an expansive private backyardan outdoor haven awaiting transformation into the ultimate retreat for entertaining, play, or quiet enjoyment. The basement extends the homes versatility with the foundation for a future recreation or games room, complemented by a laundry area, ample storage, and a cantina.An attached single-car garage and two-car private drive complete this property, adding convenience and value. Whether you envision a modern renovation, a timeless redesign, or a complete transformation, this home offers an exceptional canvas to bring your imagination to life. (id:61215)
600 Lakeview Road
Fort Erie, Ontario
Relaxed living awaits in this lovely 3-bedroom, 2-bathroom bungalow, ideally located in Crescent Park just minutes from the beach! With spacious 9 ft, beamed ceilings throughout, the front foyer welcomes you into a warm and cozy living area with double-sided gas fireplace. The primary bedroom offers a two-piece ensuite, with two additional bedrooms that can also be used for office or hobby space, depending on your needs. The light-filled sunroom offers a space to relax and unwind, conveniently leading out to a backyard patio, where you can enjoy a morning coffee and soak up some sunshine. A spacious double-wide lot offers plenty of room to entertain or simply enjoy the outdoors. This is a great location within walking distance of Crescent Beach and in close proximity to several golf courses, Fort Erie Leisureplex, schools, and all amenities. Quick access to the QEW and Peace Bridge provide added convenience. Whether you are a first-time buyer, downsizing, or looking for a move-in-ready home, this home is definitely a must-see. (id:61215)
4412 Garden Gate Terrace
Lincoln, Ontario
Welcome to this stunning, executive 4 bedroom, 4 bathroom home, perfectly situated on a premium corner lot in a quiet, family-friendly Beamsville neighbourhood. Step inside to an open-concept main floor designed for both everyday living and entertaining. The spacious layout includes a large, separate dining room and the convenience of bedroom level laundry. The home flows seamlessly to a large, fully fenced backyard ideal for kids, pets, and summer gatherings. A unique bonus of this property is the additional side yard, offering rare space for all your toys. Whether its an RV, a boat, or both, you'll finally have the room you've been looking for! Located within walking distance to downtown, top-rated schools, shopping, and just steps to Hilary Bald Community Park which features a playground, soccer field, walking path, basketball court, splash pad, and a skating rink in the winter. You're also a short drive from the Fleming Centre, home to an arena, skate park, and library. (id:61215)
59 Srigley Street
Barrie, Ontario
BEAUTIFULLY MAINTAINED 2-BEDROOM HOLLY TOWNHOUSE WITH OUTDOOR ENTERTAINING SPACE, MODERN FINISHES, & UNBEATABLE WALKABILITY! Nestled in Barrie's desirable Holly neighbourhood, this inviting 2-storey townhouse delivers lifestyle, comfort, and convenience in one exceptional package. Steps from the SmartCentres Barrie Essa Plaza with groceries, dining, and shopping at your fingertips, and within walking distance to schools, the Peggy Hill Community Centre, and the Ardagh Bluffs trail system, you'll also enjoy quick 10-minute access to the Kempenfelt Bay waterfront for year-round leisure. A charming covered front porch sets a welcoming tone, while the fully fenced backyard offers a lush lawn, manicured garden beds, and an expansive two-tier deck with both upper and lower levels designed for relaxation and entertaining. Inside, the sunlit open-concept main floor features a functional kitchen with a double sink and pass-through window overlooking the living room, with potential for breakfast bar seating, alongside an adjoining dining area with a sliding glass walkout to the deck for seamless indoor-outdoor enjoyment. Upstairs, two generous bedrooms with oversized windows create bright, inviting retreats, including a primary suite with a walk-in closet and semi-ensuite access to a 4-piece bath. The unfinished basement is ready for your vision, offering a dedicated storage room with built-in racking, and a laundry area with a washer, dryer, and tub. With stylish updates such as refreshed flooring and modern light fixtures, plus excellent affordability supported by a Smart meter to help keep utilities manageable, this #HomeToStay is an ideal choice for first-time buyers, downsizers, or anyone seeking lasting value in a sought-after location. (id:61215)
59a Bexhill Avenue
Toronto, Ontario
Welcome To 59A Bexhill Ave! Gorgeous Modern Design That Blends Elegance And Function. The Main Floor Offers Soaring 12' Ceilings, Wide-Plank Engineered Hardwood Floors That Exude Warmth Throughout, And Expansive Windows That Flood The Space With Natural Light. The Grand Living Room, Overlooking The Open Concept Main Floor, Is A Perfect Space To Hang Out With Family Or Entertain Guests. The Heart Of The Home Is A Stunning Open Concept Kitchen Featuring A Massive Kitchen Island With Seating for 6, Equipped With A 72" Built-In Stainless Steel Fridge, A 36" Stainless Steel Gas Range, A Custom Hood Fan, And A Convenient Pot Filler! This Kitchen Is A Chefs Dream, Perfect For Gatherings And Gourmet Creations. Relax In The Family Room With Its Grand Gas Fireplace Feature Or Step Out Through Sliding Glass Doors To the Large Deck and Landscaped Backyard Surrounded By A Privacy Fence. The Contemporary Staircase With Glass And Metal Railings Leads To The Second Floor Where You Are Welcomed By 2 Large Skylights. The Primary Suite Includes His-And-Hers Closets And A Spa-Inspired Ensuite With A Double Vanity, Freestanding Soaker Tub, And A Gleaming Glass Shower With Dual Rain Heads. This Floor Also Features Three More Spacious Bedrooms, Two With Walkout To Backyard Balcony, And Two Additional Beautifully Designed Bathrooms. Second-Floor Also Includes A Convenient Laundry Room. The Spacious Basement Offers A Large Versatile Recreational Area With A Walkout To The Backyard, As Well As A Second Washer And Dryer And A Four-Piece Bathroom. Rough-in for Kitchen Is Available For Future In-law Suite. (id:61215)
1 Bellflower Lane
Richmond Hill, Ontario
Welcome To This Bright And Spacious 2-Storey End-Unit Townhome Nestled In The Desirable Oak Ridges Lake Wilcox Neighborhood Of Richmond Hill. Situated On A Quiet Street And Fronting West, This Home Offers Easy Access To Parks, Trails, Schools, And Just Minutes From Yonge Street And Bloomington Road. Enjoy The Charm And Tranquility Of Suburban Living While Staying Connected To All Urban Conveniences.Step Into A Warm And Inviting Main Level Featuring Hardwood Flooring Throughout, A Generously-Sized Great Room With Fireplace, A Sun-Filled Library Perfect For A Home Office, And A Separate Dining Area Ideal For Family Gatherings. The Modern Kitchen Offers A Functional Layout With A Walk-Out To A Private DeckPerfect For Entertaining.Upstairs, You'll Find Three Spacious Bedrooms, Including A Large Primary Suite With A Built-In Closet And 5-Piece Ensuite. An Open Den Provides Flexible Space For A Home Office, Reading Nook, Or Play Area. Brand New Flooring On The Second Level Enhances The Fresh, Contemporary Feel. With Central Air, A Built-In Garage With Remote Opener, And Laminate Flooring Throughout The Upper Level, This Home Combines Comfort With Practicality.Additional Features Include An Unfinished Basement Ready For Your Personal Touch And Low Monthly POTL Fees Covering Common Element Maintenance. This Is The Perfect Home For Families, Professionals, Or Anyone Looking To Enjoy The Best Of Richmond Hill Living. (id:61215)
1808 - 225 Bamburgh Circle
Toronto, Ontario
Rare find sun-filled 2 bedroom suit over 1060 s.f. East-facing with wide-angle panoramic view of Terry Fox Park. Quality Tridel built W/superb rec centre. Steps to all amenities: Banks, grocery store, library, public & Catholic schools. Spotless clean and move-in condition. Open concept living and dining perfect for entertaining. The unobstructed breathtaking view enjoyed from each window -- Must see! (id:61215)
16 Larkberry Road
Brampton, Ontario
***THIS IS A MUST SEE*** A RARE FIND IN A PERFECT LOCATION WALKING DISTANCE TO GO-TRAIN!!! Approx 4,000 Square Feet Living Space; Beautiful, Spacious Home Situated in the Premium Credit Valley Community on a Deep Corner Lot; Featuring 6 Total Bedrooms with 4 Bedrooms Upstairs + 2 Bedroom Fully Finished Basement & 5 Washrooms. High End Chef's Kitchen Inc. Ss Appliances, Gas Stove, with Extended Granite Countertop & Backsplash; Open Concept Dining & Living Rooms. Deep Corner Lot W/ Fenced Backyard & Stained Wooden Deck With Handcrafted Gazebo, Perfect for Kids Play Area; Brazilian Hardwood Thru-Out Main Floor; Pot Lights; Chandeliers; Double Door Entry; and many more Upgrades In This Home. ***BOOK YOUR SHOWING TODAY!!! (id:61215)
208 Isabella Drive
Orillia, Ontario
Upper unit, bright & spacious, in a great family neighbourhood, close to Hwy 11. Rental application, credit reports, proof of income & landlord referrals required for each adult. Tenants pay utilities. (id:61215)
54 Marlow Circle
Springwater, Ontario
Exceptional 3+2 Bedroom Raised Bungalow W/Fully Finished Walk-Out Lower Level PLUS A Permitted Addition & In-Law Suite W/Separate Entrance & An Additional Ground Level Walk-Out! Located In Desirable Hillsdale On A Sprawling Approximately 1/2 An Acre Premium Fenced Private Property, This Incredible Property Has It All! On The Main Level You Will Find A Gorgeous Fully Updated Kitchen W/Luxury Vinyl Flooring, Stainless Steel Appliances, A Pantry, Wine Rack, A Coffee & Breakfast Bar & Luxurious Stone Countertops! A Well-Appointed Bright & Spacious Open Concept Design Kitchen/Dining/Living Room Space Invites You In To Relax & Unwind With Family & Friends. Three Well-Sized Bedrooms & A Fully Renovated 5 Pc Main Bath Complete W/His & Her Sinks, Stone Counters & Vinyl Flooring. The Ground Level Mudroom & Breezeway Feature B/I Direct Garage Access To Oversized Double Car Garage, Ground Level Laundry & A W/O To The Backyard Or Access To The Ground Level In-Law Suite/Addition. The Finished Lower Level Offers A Walk-Out To The Backyard, A Large Recreation Room, 2 Additional Bedrooms, Cozy Gas Fireplace, Utility Room & A R/I For An Additional Bathroom. The Sprawling Pool-Size Backyard Oasis Is Complete W/Fire pit & Plenty Of Entertainment Space For Hosting Guests & Outdoor Gatherings. Double Gate Entry To The Backyard Provides Ease For Toy Storage & Trailer Access. Built In 2000. 1289 Sq/F Plus Addition (Copy Of Permit Available) Plus Fully Finished Walk-Out Lower Level. Multiple Walk-Outs Throughout The Entire Property & Ample Accommodations For Multi-Generational Families & So Much More!! (id:61215)
25 Wildberry Crescent
Vaughan, Ontario
Priced for immediate possession, this beautifully maintained home is located in the heart of Vellore Village a serene, family-friendly neighborhood known for its convenience and charm. Proudly owned by its original owners, the property offers over 2,000 square feet of thoughtfully designed living space, with charming curb appeal and professionally landscaped gardens that welcome you home. This house is truly move-in ready and features a long list of recent upgrades. It has been freshly painted throughout in a timeless neutral palette, the main floor offers brand-new hardwood floors (2024) and a bright, open layout perfect for both everyday living and entertaining. The kitchen includes a new stove, dishwasher, and hood fan (2025). Additional upgrades include a new furnace (2022), and a motorized retractable awning with wind sensor and remote (2023). The exterior has also been upgraded with a new garage door, front door, and outdoor railings (2024), giving the home great curb appeal and a cozy vibe. Situated just a one-minute walk to transit and ideally located near all amenities, including top-rated schools, parks, Vellore Woods Trail, grocery stores, shops, restaurants, Cortellucci Vaughan Hospital, Highway 400, Canadas Wonderland, and Vaughan Mills Mall. **Open House: Sat & Sun, Sept 20 & 21, from 2-4 PM ** (id:61215)
871 Francis Road
Burlington, Ontario
Welcome to the home you've been waiting for! Nestled in the heart of the highly sought-after Aldershot neighborhood in South Burlington, this 3(+1) Bedroom, 2 Bathroom, 4-level side split is a true gem. Lovingly cared for by the same family for over 30 years, its filled with character, warmth, and timeless appeal. Step inside to discover a spacious, inviting layout that's perfect for family life. The bright, airy living and dining room combo, with its beautiful bay window and gleaming hardwood floors, is the ideal space for both relaxing and entertaining. The updated eat-in kitchen with classic wood cabinetry offers plenty of room for meals with loved ones and is sure to inspire your inner chef. Need space to work from home or a private retreat? The lower level has a versatile bedroom/office, plus a cozy family room complete with a gas fireplace the perfect place to unwind after a long day. And when its time to enjoy the outdoors, the beautifully landscaped yard, featuring mature gardens and a fully fenced backyard, offers a peaceful sanctuary. Whether you're hosting friends or enjoying a quiet moment, the updated front walkway and underground sprinkler system ensure your home always looks its best. With three spacious bedrooms, top-rated schools nearby, and easy access to parks, the GO station, highways, and the picturesque shores of Lake Ontario, this home is in the perfect location for convenience and lifestyle. Come see it today and imagine yourself living here for years to come! (id:61215)
2504 Prestonvale Road
Clarington, Ontario
Spacious and versatile family home in prime Courtice neighbourhood! Bright main floor with sunken family room, formal living and dining area, family-sized eat-in kitchen with walk-out to a fenced yard - perfect for BBQ's and play. Five generous bedrooms up, including primary suite with walk-in closet and 5pc ensuite. Finished basement adds superb flexibility with an additional bedroom, rec room kitchen & 4pc bath - ideal for in-laws, teens or home office! Minutes to schools, parks & transit. Room to grow, entertain & work from home - move-in ready! Extras: Furnace (2023); Windows (2022); Roof (2022) (id:61215)
4207 - 89 Church Street
Toronto, Ontario
Welcome to The Saint Condos, a 47-storey residence by Minto Communities at Church and Adelaide. Designed by Wallman Architects with interiors by figure3, the building is targeting LEED and WELL certifications with a focus on sustainability and wellness. Features include fresh-air ventilation, water filtration, EV infrastructure, and advanced climate systems for year-round comfort. This never-lived-in, southeast-facing 3-bedroom, 2-bathroom corner suite on the 42nd floor offers approx. 858 sq. ft. of thoughtfully designed living space with unobstructed views of Lake Ontario, the Financial District, and Toronto Islands. The layout includes floor-to-ceiling windows, wide-plank laminate flooring, and an open-concept living/dining area. The kitchen is finished with quartz countertops, designer cabinetry, under-cabinet lighting, and fully integrated ENERGY STAR appliances. The primary bedroom offers a corner exposure, built-in closet, and 3-piece ensuite with frameless glass shower and porcelain tile. The second bedroom includes a full-height window and built-in closet, while the third bedroom serves as a guest room, nursery, or office. A second full bath with soaker tub, in-suite laundry, parking, and locker complete the suite. Residents enjoy over 17,000 sq. ft. of amenities across four levels, including a 24-hour concierge, Wellness Centre with chroma therapy room, infrared sauna, soaking tubs, meditation rooms, and salt rock lounge. Additional amenities include a fitness centre, spinning studio, yoga/pilates room, party room with terrace and fireplace, outdoor BBQs, co-working lounge, games room, rooftop Zen Garden, and52nd-floor social club with 360-degree views. Located steps to Bay Street, the Financial District, St. Lawrence Market, Eaton Centre, universities, and cultural landmarks, with TTC and PATH access nearby. (id:61215)
2204 - 59 East Liberty Street
Toronto, Ontario
Priced BELOW market value... welcome to your bungalow in the sky!!! This rare high-floor suite offers 1206 sq ft of functional living space plus a large balcony, with one of the best layouts in the community. Featuring 10 ft ceilings, an oversized kitchen with a massive centre island, and a bright open-concept living and dining area, this home is perfect for entertaining and everyday living. The primary bedroom boasts a walk-in closet, additional built-in storage, and a private ensuite. The second bedroom is spacious and versatile, while the enclosed den with French pocket doors and a closet functions seamlessly as a third bedroom or home office. Thoughtful upgrades include: wide-plank waterproof laminate floors, custom roller blinds (blackout in primary), pot lights, modern light fixtures, custom drapery, closet organizers, and additional Pax wardrobes. Located in a well-managed, highly coveted building with fantastic amenities, this is your chance to enjoy the best of Liberty Village living steps to shops, restaurants, parks, and transit. Move right in and enjoy! (id:61215)
2 - 21 Signal Hill Avenue
Toronto, Ontario
Excellent and well-maintained Commercial/Industrial/Office space available for lease in a highly desirable location near Hwy 27 and Steeles. This professionally finished 2-storey unit offers a flexible layout with ample office space and large warehouse/storage areas on both floors.Main Floor offers Approx. 400 sq. ft. of office space, 800 sq. ft. of warehouse/industrial space, full kitchen, and bathroom. Second Floor offers Approx. 800 sq. ft. of office space, 400 sq. ft. of warehouse/industrial space, with full kitchen and bathroom. Ideal setup for professional services, logistics, e-commerce, or light industrial use. The property can be leased as a single unit or as two separate units, providing an excellent leasing opportunity. Several exclusive parking spots available for both owners and customers. (id:61215)
149 Milvan Drive
Toronto, Ontario
Fully leased two-unit industrial facility in North York on Milvan Drive between Steeles Avenue and Islington Avenue. Available for the first time in over 60 years. Very well maintained building consisting of 2 units each with multiple drive-in shipping doors. Flexible E1 zoning allows for many different business operations from warehousing and manufacturing to automotive uses. The building has 4 total drive-in doors with 2 doors measuring 10 feet by 10 feet and two doors measuring 10 feet by 12 feet. Large, fenced and paved rear yard offering the possibility of open storage. There are windows throughout the building including all office areas and warehouse areas. The property is 100% leased with leases expiring at the end of 2026 with vacant possession possible thereafter. Excellent opportunity for a future owner occupier with holding income. Both tenants would like to stay, but leases do expire at the end of 2026.The building has functional office layouts spread over two floors, but is in need of some cosmetic updating. Each half of the building has approximately 2,000 sq. ft. of office space with approximately 3,150 sq. ft. of warehouse/manufacturing space for each unit. (id:61215)
220 - 2095 Lake Shore Boulevard W
Toronto, Ontario
Welcome To A Timeless Retreat Where The Lake Whispers At Your Doorstep And Every Moment Feels Like A Story Waiting To Unfold.This Exquisite Second-Tier Lakefront Estate,Gracefully Set Along The Winding Shores Of Lake Ontario, Is A Sanctuary Where Luxury Embraces Nature.Thoughtfully Renovated With Artistry And Care, 2095 Lakeshore, Unit 220,Is More Than A Home It Is A Place To Dream, To Gather, And To Belong.With Private Patio Oasis Let Summers Wash Over You In Golden Light,Watch The Sun Dance Across The Water By Day,Then Surrender To The Magic Of Breathtaking Sunsets By Night Where The Horizon Stretches Endlessly, Offering Not Just Views, But Moments Of Serenity,Connection,And Wonder."Expansive 395 Sq Ft Four-season Terrace,Fully Enclosed With Lumon Windows,Offers Stunni.Versatility&Comfort In Every Season."Be Welcomed Into A World Where Light, Space, And Elegance Harmonize To Create A Home Unlike Any Other.Inside,The Open-Concept Floor Plan Floods The Residence With Natural Light And Architectural Grace.The Main Floor Inspires Gatherings With Soaring Ceilings, "A Seamless Flow Between The Living And Dining Area Leads Into A Cozy Lounge, Beautifully Warmed By A Gas Fireplace."Tall Walk-Out Doors Blur The Line Between Indoors And Outdoors, Inviting You To Linger In The Embrace Of The Lake.At The Heart Of The Home Lies A Chef's Dream Kitchen Thoughtfully Designed With A Custom Cabinetry,Grand Preparation Island And Top-Of-The-Line Stainless Steel Appliances. Here, Meals Transform Into Memories, And Every Detail Reflects A Blend Of Beauty And Function.The Primary Suite Emerges As A Private Sanctuary Featur.Multiple Built -In Custom Closets,A Spa-Like Bath With A Tranquil Spray Shower,& A Bespoke Granite Vanity Framed With Elegant Mirrors.Sunlight Spills Softly Into The Space,Enriching Its Atmosphere Of Serenity And Indulgence.Every Corner Of This Residence Radiates Sophistication,From Its Voluminous Living Areas To Its Enchanting Outdoor Oasis Waiting To Embrace Y (id:61215)
14 St.vincent Street
Barrie, Ontario
Welcome to 14 St. Vincent Street -- A meticulously updated gem just steps from the lake. This beautifully maintained two-storey home is perfectly situated in a sought-after east-end neighbourhood, with water views from the property and a park directly across the street. This home offers a lifestyle of convenience, charm, and coastal beauty. Step outside and enjoy everything the waterfront has to offer, walk along the bay at sunrise, relax on the beach, watch the sailboats drift by, and end the evening dining at one of Barrie's many fine restaurants just minutes from your door. From the moment you arrive, the picture perfect curb appeal and manicured landscaping reflect the pride of ownership found throughout. Inside, every detail has been thoughtfully curated from the designer light fixtures and stunning floors to the fully modernized kitchen that's a true showstopper. Whether you're entertaining guests or enjoying a quiet night in, this space was made to impress. Offering 3+1 spacious bedrooms, a cozy fireplace, and a bright, functional layout, the home balances everyday comfort with elegant finishes. The fully finished basement adds versatility, featuring a separate bedroom, full bathroom, recreation space, and a convenient kitchenette ideal for guests, teens, or multi-generational living. Step outside to your own private backyard retreat, fully fenced and lined with mature trees. Enjoy summer days lounging by the inground pool, barbecuing with friends, or gathering around the firepit under the stars. Additional features include a full garage, ample driveway parking, and a location that simply cant be beat. This is more than just a home, it's a lifestyle. Don't miss your opportunity to live steps from the lake. (id:61215)
415 - 7171 Yonge Street
Markham, Ontario
Spacious And Bright High Demand 1 Bedroom + Den Unit At "World On Yonge" In Thornhill With 1 Parking Spot Included.9-Ft Ceiling, West Facing Unit. Very Functional Layout With No Wasted Space! Steps To Yonge & Steeles, TTC & Viva At Door. Direct Access From Bridge To Indoor Mall W/Supermarket, Retails, Food Court, Restaurant, Banks, Pharmacy, Walk-In Clinics. Dentist, Close To Public Transit On Yonge. visitor parking available, Walking Distance To All Your Daily Needs. (id:61215)
11 Stickles Street
Pelham, Ontario
UNDER CONSTRUCTION. Welcome to Tanner Woods, Fonthill's newest community, featuring this custom bungalow by Niagara's award-winning Blythwood Homes. Scheduled for completion at the end of November, the Balsam 33 model offers 1,380 sq. ft. of thoughtfully designed living space with 3 bedrooms and 3 bathrooms. Step inside to soaring vaulted ceilings and bright, open-concept living areas perfect for entertaining or relaxing. The kitchen showcases a large island with quartz countertops, breakfast bar, and dining nook, while garden doors from the great room lead to your backyard. The primary suite includes a 4-piece ensuite and double walk-in closets. The full-height finished basement, with oversized windows and 945 sq. ft. features a recreation room, additional bedroom, and 3-piece bath. Exterior highlights include professional landscaping beds with mulch, a fully sodded lot, poured concrete front walkway, and a double-wide gravel driveway leading to a 2-car garage. Built with efficiency in mind, the home includes a high-efficiency multi-stage furnace, 200-amp service, and a rental tankless hot water system. Situated at the end of Tanner Drive and Stickles Street, this location offers walking access to the Steve Bauer Trail, nearby shopping, schools, and amenities, plus quick connections to the QEW, Toronto, and Niagara Falls. Enjoy the regions finest wineries, golf courses, and outdoor recreation.Theres still time for you to personalize select finishes and features make this home truly your own! (id:61215)
1925 Lakehurst Road
Trent Lakes, Ontario
Have you ever said , I don't want to go back to the city , well here here is your chances, raise your family in Town of Buckhorn. Located downtown Buckhorn located across the street from Lock 31. Long time restaurant known as the Old ice House with view of Buckhorn Lake. Outside patio, inside offers Bar, table sitting in 2 areas, full commercial kitchen. Large Lot, lots of parking, very tourist area, open all year long, possible living quarter on second level. The property next door at 1919 Lakehurst is also up for sale giving you over 242 ft of Hwy commercial in down town Buckhorn across the road from Buckhorn lake at lock 31. 1822 SQ FT per MPAC (id:61215)
1504 King Street E
Hamilton, Ontario
Welcome to 1504 King St. E. This is a C2 Zoning Property in a Residential Neighbourhood with Commercial Zoning. Perfect for a Live-Work Or Investment Property. Fully Renovated From Top To Bottom. 3 Bedrooms + 2 Full Washrooms Detached with Detached Double Garage. Over $200K Spent On This Reno. Waiting For People Who Appreciate New Properties. Outstanding Street Exposure!! Great Backyard To Host Gatherings, BBQs, Parties, Or Relaxing. Lots Of Potential In This Perfect Spot. Beautiful Front Porch. On Major Streets. Public Transportation At The Front Of The House. Close to shopping, Restaurants, Schools, And A Hospital. Hamilton Downtown Is 10 min. Away. (id:61215)
1802 - 110 Bloor Street W
Toronto, Ontario
They don't make condos like this anymore! Exceptional 1+1 at 110 Bloor Street West with over 1,000 square feet of living space. Floor to ceiling windows frame sweeping views above famed Yorkville and fill the suite with natural sunlight. The expansive layout is perfect for entertaining or working from home. Just steps away from the city's finest museums, cafés, designer boutiques and cultural attractions. Residents enjoy direct subway access, 24-hour white glove concierge service, a newly renovated indoor pool, sauna, full fitness centre, valet guest parking and much more. One parking spot included. A rare opportunity to live in one of Toronto's most prestigious neighborhoods. (id:61215)
15 Riverview Circle
Innisfil, Ontario
DISCOVER A CAREFREE LIFESTYLE FILLED WITH COMMUNITY AMENITIES & COMFORT! Get ready to fall in love with this adorable bungalow offering nearly 1,400 square feet of inviting living space in the heart of a vibrant community. Step inside to discover a cozy interior where the open concept layout is anchored by a warm gas fireplace and sun-filled windows that make every day feel bright. The functional kitchen is filled with cabinetry and counter space for easy meal prep, while the four-season sunroom invites you to enjoy morning coffee, hobbies, or quiet afternoons with a walkout to the back deck. The primary bedroom offers a walk-in closet and private three-piece ensuite, while the second bedroom is conveniently served by a four-piece bath combined with laundry. Outside your door, you'll enjoy an incredible lifestyle at Sandycove Acres with access to an on-site mall, three clubhouses, fitness and games rooms, libraries, two heated outdoor pools, and walking trails, all just minutes from the shores of Lake Simcoe, South Barrie's shopping centres, the GO Station, and Innisfil Beach Park. This is more than a home, its a community and a lifestyle waiting to welcome you. (id:61215)
931 Bayview Avenue
Whitby, Ontario
Downtown Whitby_where Lifestyle meets location! Beautiful, sun-filled, all brick bungalow in Downtown Whitby. Discover this 4-bedroom, 2-bathroom all brick bungalow with a spacious family room, perfectly located in the heart of downtown Whitby. Offering both comfort and convenience, this home is within walking distance to shops, school, restaurants, transit and many local amenities. Commuters will appreciate the unbeatable location, less than a five minute walk to Whitby GO Station and only minutes to the 401 and 412. Also located close to the lakefront where miles of scenic walking and biking trails extend across the Durham Region, complimented by parks and beaches. An oversized fully fenced backyard provides the perfect setting for family barbecues, out door entertaining or a private retreat. With ample parking and a bright welcoming layout, this home offers an ideal blend of lifestyle and location in one of Whitby's most highly sought after areas. (id:61215)
4226 - 28 Widmer Street
Toronto, Ontario
Welcome To This Stunning 2-Bedroom, 2-Bathroom Condo Located In The Vibrant Entertainment District! This Unit Features Floor-To-Ceiling Windows, Soaring 9-Foot Ceilings & Sleek Modern Laminate Flooring Throughout. The Chic Kitchen Is Equipped W/ A Built-In Fridge & Dishwasher, S/S Appliances, & Stylish Finishes. The Primary Bedroom Offers A Private Ensuite & Generous Closet Space, While The Spacious Balcony Provides A Perfect Spot For Outdoor Enjoyment. You'll Also Love The Convenience Of In-Suite Laundry. Residents Enjoy Exceptional Amenities, Including A Media Room, Gym, Yoga Studio, Outdoor Pool, Party Room & Sauna & Concierge Service. Public Transit Is Highly Accessible, With Nearby TTC Streetcar Routes (504 King, 501 Queen, And 510 Spadina) Providing Excellent Connectivity. St. Andrew Station & Osgoode Station On The Yonge-University Line Are Just A Short Walk Away, While Union Station, A Major Transit Hub, Offers Access To GO Transit &The UP Express To Pearson Airport. Local Amenities Include Top-Tier Restaurants, Trendy Shops, Entertainment Venues & Parks. Everything You Need For Vibrant City Living! (id:61215)
522 - 120 Homewood Avenue
Toronto, Ontario
Rarely will you find value like this completely renovated loft unit at the Verve. A recent no-expense spared renovation complete with a cook's dream kitchen featuring new cabinetry, full-sized appliances & quartz countertop, waterfall island & marble backsplash. All new engineered wood flooring runs throughout 820sqft of interior living space with soaring 10' ceilings all overlooking a quiet parkette in one of the city's best run buildings. A true primary suite with spacious bedroom, large walk-in closet and completely gut renovated stunning ensuite with mosiac marble shower floor tiles and all new fixtures. The second bedroom includes a Murphy bed for overnight guests or can be used as a terrific office space with an ensuite updated 4pc guest bathroom. No more waiting for elevators in a high rise condo as the Verve lofts have their own which will guide you up to one of the city's best rooftop pools. Other A+amenities include arguably one of the largest & brightest gym's, games & party room & 24hr concierge. Save money on a gym membership and transit as the Verve is literal steps fromWellesley station, UofT, TMU, Yorkville and the Village. (id:61215)
811 - 12 Sudbury Street
Toronto, Ontario
Urban townhome perfection at 12 Sudbury! Your very own rooftop terrace with bbq hookup, your very own private garage, a professional top to bottom refresh, and zero elevator wait times makes this a massive upgrade from condo high-rise living. You've earned this! Situated on the quiet and secluded side of this sought-after enclave, there's zero through traffic and a community park right outside your front door. Come home to a bright and tidy layout, professionally renovated top to bottom and featuring brand new flooring and fresh paint throughout. The living area benefits from copious counter space, a walk-in storage room / pantry, and a cozy corner fireplace for peaceful evening reads. Retire for the night to bedrooms that are well proportioned and quiet with no street exposure. Wake up to epic morning coffees on your sunny private rooftop terrace and take in the panoramic city views. The private garage is a lifestyle game changer and fits your vehicle+ ample additional storage. Ideally situated between King & Queen, neighbourhood gems like Badiali, Florette, and Forno Cultura are a short stroll away. (id:61215)
3 - 7620 Yonge Street
Vaughan, Ontario
Rarely Offered Retail/Professional Office In Prime Old Thornhill Right On Yonge And On The Future Yonge Line Extension. Currently Split As Two Units (2nd floor And Main & Basement) But Can Be Made Into One Large Unit With Finished Basement At Approximately 4,500 Sq. Ft. including basement (3,000 Sq.ft. on Main and 2nd Floor). Move In Ready 2nd Floor With 3 Offices, Open Workspace Area, Reception, Kitchenette & Washroom. Main Floor Reception With Boardroom & Several Private Offices, Kitchenette & Washroom. Finished Basement With Kitchenette, Private Offices and Two Washrooms. Ample Free Onsite Parking! Ground Floor Tenant Lease Expires In August 2026. Excellent Zoning Allows for Many Uses In Growing Transit Oriented Community With New Yonge Line Subway Extension Planned. (id:61215)
28 Garnock Avenue
Toronto, Ontario
Welcome home to the heart of Greektown at this 4 bdrm/2 bath prime Riverdale/Danforth gem, just one block south of the vibrant Danforth scene, yet a world away. Enjoy living in this well cared for home on this friendly, tree lined street while earning income from the exceptional brand new LEGAL basement apartment. Easily walk to everything: minutes to Chester station;fabulous dining, cafes and shopping; Withrow & Riverdale Parks; top rated schools. In the coveted Frankland School District, Garnock Ave is one of the best streets in one of Toronto's Best neighbourhoods. Enter this charming home to find an open concept main floor living/dining/kitchen space with great flow from the front porch overlooking gardens and out to the back entertainment deck via huge new sliding glass doors to enjoy the gas fireplace & lounging/dining/BBQ space with 2 car parking beyond, accessed via rear laneway. Gas f/p in living rm, large island, S/S appliances & lighted glass feature cabinet in the functional kitchen. New main floor laundry. Upstairs features 3 well sized bdrms + full bath or convert to bdrms/office/den as needed. Continue up to the 3rd floor primary suite retreat to get away from it all: spacious suite includes gas f/p, skylight, full ensuite bath + walkout to create your dream rooftop deck. All plumbing/electrical was updated in a back to the bricks reno & the home has been constantly well maintained. Gorgeous bonus basement apartment, completed in 2025($300K in renos) is ready to produce income or handle overflow as a nanny/in-law suite to suit your needs, showcasing heated floors, sleek modern bath/kitchen, separate laundry and a cozy,modern vibe. Unbeatable location, street, neighbourhood & a walk score of 95, transit score of 100 & bike score of 94. 28 Garnock has been cherished by one family for well over a century.Make it your own and seize the opportunity to savour all this wonderful property offers. (id:61215)
11 Elmview Avenue
Toronto, Ontario
Prestigious Willowdale west. Luxury custom built 4 Bdrm 1 office 5 bath Home sitting on premium lot 50*150 , total over 5000SF living space. Gourmet Chef's Kitchen W/Large Central Island, High Ceilings(10'&9'On 2nd)*Extraordinary Custom Trimwork*2 Skylights, Open air Staircase, 2 Balconies, B/I Closet Organizers, Heated Basement floor and All Washrooms On 2nd Floor. Interlock Driveway&Backyard Patio . 5 Min Walk To TTC Subway Finch Station, Go Bus,Community Centre , surrounded by restaurant and shops. VIVID Night Life&More. (id:61215)
1919 Lakehurst Road
Trent Lakes, Ontario
Have you ever said I don't want to go back to the city , well here's your chance , not to go, buy this property and open up a business. Approximately 2322 Sq Ft Commercial Building in High Traffic location located in Downtown Buckhorn across from Lock 31 for Maximum exposure . Store front popular tourist area with many uses. Hamlet Commercial Zoning Water. View to Main Boat Lock 31, Parking for approximately 20 cars. High Efficient propane Furnace Open all Year Long, Fast growing Community of Buckhorn. Great location for Real Estate Office, Daycare, a bank, laundromat, motor vehicle repair & many more uses. This location has the possibility to be split into two. Pictures are from pervious listing. Please see Schedule Attached for HC Zoning & all uses. L shaped property 1.2 acres, 121.75 ft of frontage. Also there is a road allowance at the back of the property. Prime downtown Buckhorn across from the water. Please note the property next door at 1925 Lakehurst is also up for sale giving you over 242 ft of Hwy commercial in downtown Buckhorn across the road from Buckhorn lake at lock 31. (id:61215)
49 Lavender Valley Road
King, Ontario
Welcome To The Castles Of King! This Truly Luxurious 4 Bedroom Boasts Only The Best In Designer Features & Finishes! 4750 Sqft above ground! Premium Conservation Lot W/Beautiful Views! 600,000+ In Upgrades.Totally Upgraded Chef Kitchen W/Separate Servery,132 Btl Wine Fridge,Coffee Machine & More. An Entertainer's Delight! Upgraded Counters,Faucets,Handles T/O, Potlights, Hrdwd flrs, Coffered Ceilings.B-Ins! Too Much To List. A Must See (id:61215)
95 Ketchum Crescent
Markham, Ontario
Welcome to 95 Ketchum Crescent! This beautifully maintained 4-bedroom detached home in the desirable Armadale community offers spacious principal rooms, a functional layout, and a finished basement perfect for extended family or rental income. Close to top schools, parks, TTC/YRT transit, Costco, and major highways. Quiet street, family-friendly neighborhood, and move-in ready! Don't miss this rare opportunity! (id:61215)
Main - 246 Niagara Street
Toronto, Ontario
Light, Bright & Beautifully Renovated! Welcome to this spacious main-floor two-bedroom plus den in the vibrant heart of Niagara! Freshly renovated and never lived in, this sun-filled space is the perfect blend of charm and modern convenience. Step into a spacious eat-in kitchen featuring stainless steel appliances (including built-in microwave), butcher block countertops, and a custom tiled backsplash - perfect for both cooking and entertaining. Just outside, your private patio awaits summer BBQs and morning coffees. Enjoy the warmth of hardwood floors throughout, plus the convenience of ensuite laundry. Commuting is a breeze with streetcar access on both King West and Queen West. And when it comes to amenities, you're spoiled for choice: walk to Loblaws, Metro, No Frills, Sobeys, LCBO, Wine Rack, and a wide selection of local restaurants, bars, shops, and services. Tenant pays 35% of utilities. Street parking available through the City of Toronto (at the time of listing). Don't miss your chance to live in this bright, beautiful space in one of Toronto's most desirable neighbourhoods! (id:61215)
62 Foxglove Crescent
Kitchener, Ontario
Welcome to 62 Foxglove Crescent: A Beautifully Renovated Freehold Townhome in One of Kitcheners Most Sought-After Neighborhoods! Step into this immaculate 2-storey FREEHOLD townhouse, meaning NO condo fees, nestled in a prime family-friendly community. Recently renovated & freshly painted throughout, this move-in-ready home is a true gem. As you enter, youre greeted by a bright & open-concept main floor boasting a thoughtfully designed layout. The freshly Renovated kitchen, 2025, featuring quartz countertops, stylish cabinetry & new stylish faucet. Adjacent to the kitchen, the dining room & sunlit living room create a seamless flow, filled with natural light & adorned with carpet-free flooring for a clean, contemporary feel. Upstairs, discover 3 generously sized bedrooms, each offering comfort, along with a freshly updated full bathroom. The primary bedroom includes a spacious closet space, making it the perfect retreat with outside views. A fully finished basement, Renovated in 2023, featuring two additional bedrooms, a modern 3-piece bathroom, and abundant storage space, offering incredible flexibility whether you need guest rooms, home offices, or extra family living space. Outside, enjoy your private, fully fenced backyard with a deck ideal for summer BBQs, morning coffee, or peaceful evening relaxation. The extended driveway easily fits two cars, adding even more convenience. This well-maintained home is packed with upgrades, including: Roof (2016); New kitchen (2025); Water softener (2024), Basement renovation (2023); Fresh paint (2025); Situated in a highly accessible location, you're just minutes from top-tier amenities including the Sunrise Shopping Centre, The Boardwalk, Highway 7/8, 401 access, schools, trails, public transit, restaurants & parks. Everything your family needs is right at your doorstep! Whether you're a first-time homebuyer, investor, or growing family, this house offers an unbeatable blend of space & location. Book your showing today! (id:61215)
420 Avens Street
Waterloo, Ontario
Welcome to 420 Avens Street, Waterloo A Home That Truly Has It All! This stunning freehold, end-unit townhome nestled in the prestigious Vista Hills community. Offering over 2,300 sq. ft. of finished living space, this home is designed to impress families, professionals & investors alike. From the moment you arrive, the end-unit setting gives you added privacy, extra windows for natural light & a larger yard space features that make this home stand out. Step inside to soaring vaulted ceilings and a bright, open-concept main floor where engineered hardwood flooring (2025) flows seamlessly through the living and dining areas. The modern kitchen offers sleek SS Appliances, abundant storage & contemporary finishes. Freshly painted throughout, the home feels crisp & move-in ready. A convenient 2-piece powder room completes this level. Upstairs, retreat to the spacious primary suite, complete with a walk-in closet & a private 4-piece ensuite. 2 additional bedrooms & a beautiful 4pc main make this level ideal for growing families. The fully finished walk-out basement is a true gem a bright and open recreation room with an additional 3-piece bath, offering endless possibilities for a guest suite, entertainment hub, or playroom. Outside, fall in love with the expansive corner lot featuring a large 12 x 24 deck perfect for summer barbecues, family gatherings, or simply unwinding while the kids play in the backyard. And with Avens Park just a short walk away, youll always have green space at your doorstep. Notable updates include a new air conditioner (2024), new flooring (2025) & fresh paint. Beyond the home, the location is second to none. Vista Hills is known for its top-rated schools, family-friendly atmosphere & proximity to everything you need, shopping & entertainment at The Boardwalk, everyday essentials at Costco & close to the University of Waterloo, Wilfrid Laurier University & scenic trails for outdoor adventures. Book your showing today! (id:61215)
349 Smith Street
Wellington North, Ontario
**Public Open House Sun, Sept 28th, 1-3pm**Nestled on an expansive lot in downtown Arthur, this exquisite 4 bedroom, 3 bathroom home has undergone a complete transformation, blending classic architecture with elevated modern finishes. The main level impresses with wide-plank hardwood flooring and a light-filled living room anchored by a gas fireplace clad in Taj Mahal quartz, framed by large windows and a coffered ceiling. The adjacent open concept kitchen and dining area is a showpiece of design, featuring an oversized centre island with a waterfall quartz countertop and breakfast bar, pendant lighting, a custom plaster range hood, pot lighting, and full-height Taj Mahal quartz backsplash and counters that carry the stones elegant detailing throughout. Arched windows throughout the principal rooms add a graceful architectural touch, while a beautifully appointed mudroom at the rear of the home offers built-in storage and striking herringbone brick tile underfoot. A versatile main floor room provides the option for a family room or fifth bedroom, complemented by a stylish 4 piece bathroom and convenient main floor laundry. The upper level is equally impressive. The primary suite offers a walk-through closet and an elegant 5 piece ensuite with a curbless walk-in tiled shower, stationary glass, soaker tub, and double vanity. Three additional bedrooms provide generous proportions and share a modern 4 piece main bath. Outdoors, a wraparound covered back deck extends your living space, ideal for entertaining or relaxing while overlooking the spacious, private yard. A brand new detached 1.5 car garage adds functionality to this truly turnkey property. From curated finishes to thoughtful functionality, every detail of this home has been carefully considered offering a rare opportunity to own a truly exceptional home in one of Arthur's most established neighbourhoods. (id:61215)
271 Jennings Crescent
Oakville, Ontario
Beautiful BRONTE! Experience A Picture Perfect Lifestyle In This Modern Custom Built 4+1 Bedroom Spectacular Home With Approximately 4700sqft Of Luxury Living Space. The Oversized Treed Pie Shape Lot Widens To 103 Feet Along The Rear Property Line And Is Perfect To Enjoy Stunning Sunsets & Relaxing Family Afternoons & Weekends. A Wonderful Backyard For A Future Pool With Direct Sunlight Filling The Backyard Throughout The Day. Located On A Quite Treed Crescent Within Walking Distance To Bronte Harbour! The Modern Architectural Design Combines Superior Craftsmanship, Eye Catching Details In A Thoughtful & Functional Layout Which Includes A Main Floor Mudroom Accessible From The 2 Car Garage & Side Separate Entrance Keeping All Coats & Boots Neatly Out Of Sight. A Butler Pantry Which Services The Kitchen & Dining Room. 2 Laundry Rooms Servicing The 2nd Floor & The Lower Level. Oversized Windows & Multiple Walk-Outs To The Impressive Backyard Blends The Light Filled Interior With The Expansive Outdoor Space. The Homes High-End Luxury Finishes Include: Wide Plank Hardwood Floors, Feature Walls Throughout With Custom Paneling & Cabinetry, Top Of The Line Stainless Steel Appliances, Quartz Counter Tops, A Glass Feature Railing, Custom Lighting, Built-In Speakers & More! Once Upstairs You Will Fall In Love With The Huge Primary Bedroom Which Overlooks The Breathtaking Oversized Backyard And Incorporates A Luxurious Walk-In Closet And Zen Inspired 5 Piece Ensuite Bathroom With Heated Floors. The Lower Level Is Sure To Impress With A Nanny Suite, Media Room And The Large Bright Recreational Room With Walk-Out To The Oversized Backyard. This Wonderful Home Is Situated 9 Minutes To The Bronte GO station, 3 Minutes To The Bronte Harbour, 2 Minutes The Resto's, Shops & Amenities On Lakeshore Blvd And Near The Excellent Public Schools That Bronte Has To Offer: Eastview, Thomas A. Blakelock, Pine Grove. Your Home Search Ends Here! (id:61215)
2 Mumberson Court
Markham, Ontario
Stunning Detached Home In Prestigious Cachet Community. 6 Bedrooms Plus 3 Bedrooms In Basement, 3 Car Garage, 2 Fireplaces, Hardwood Floors Throughout. Gourmet Kitchen, Granite Counter Top, Stone Front and Side, 10' Ceiling On Main Floor, Stone Front And Side, Crown Moulding Throughout, Large Skylight. Sprinkler System, Lot Of Pot Lights, Security System, Cameras, 8' Baseboards, New Roof, Professional Landscaping, Too Many Upgrades To List, Built In Appliances, Microwave Oven and Warmer, Super Condition, Garage Door Opener and Remote, 8 Outdoor Cameras, Close To Transportation Hwy 407 and Hwy 404 (id:61215)
Main - 975 Broadview Avenue
Toronto, Ontario
Welcome to this bright and updated unit located on the main floor of a well-maintained building on Broadview. Nestled in a quieter part of a bustling neighbourhood at Broadview and Mortimer. Just steps from the Danforth, you'll be minutes away from restaurants, cafés, shops, parks, and public transit (Broadview Station and TTC buses).This updated space features an open-concept layout with a functional kitchen, living, and sleeping area, along with large windows that fill the unit with natural light. Enjoy the convenience of your own private laundry and access to a backyard a rare find in this vibrant neighbourhood. (id:61215)
1510 - 5 Shady Golfway
Toronto, Ontario
Motivated Seller !!! Amazing opportunity to own a fully renovated, spacious 3-bedroom corner unit with stunning, unobstructed golf course views! This bright, open-concept suite features a large modern kitchen with granite island, laminate and ceramic flooring throughout, ensuite laundry with storage, and a walkout to a private balcony. The oversized primary bedroom includes a 2-piece ensuite for added convenience. Enjoy central air conditioning, generous living space, and tasteful finishes throughout. Located steps from transit and the upcoming Eglinton LRT, with quick access to the DVP, downtown, top-rated schools, shopping, Ontario Science Centre, and a nearby golf course. Fabulous, well-maintained building with excellent amenities ,just move in and enjoy! Includes all utilities with internet and cable. Don't Miss the opportunity ! (id:61215)
391 Sandhurst Drive
Oakville, Ontario
Excellent value in this custom home on a 75 lot, offering 5,400 square feet of total living space on a quiet street in West Oakville.Built with quality materials and filled with thoughtful features, the main level showcases 10 ceilings, detailed ceiling treatments, crown mouldings, elaborate wainscoting and wall trim, 9 baseboards, extensive pot lighting, built-in speakers, and multiple dimmer switches.The kitchen is designed for both everyday living and entertaining, featuring quality cabinetry, quartz countertops and backsplash, two sinks (including one on the island), central vacuum kick plate, Jenn Air appliance package, and a spacious eat-in area. It opens to the family room with a gas fireplace framed by custom wood shelving.Upstairs, four generous bedrooms each include their own ensuite, alongside a large laundry room. The luxurious primary suite offers an electric fireplace, walk-in closet with extensive built-ins and a vanity, plus a rare six-piece ensuite. This spa-like retreat includes two Bosco sinks with Riobel faucets, heated floors, water closet with Toto toilet, standalone soaker tub with antique-style filler, and a large shower with two Disegno rain heads, dual benches, and body sprays.The fully finished basement extends the living space with a wide walk-up to the backyard, wine cellar, wet bar, recreation room, gas fireplace, bedroom, three-piece bath, and theatre room (easily converted to a gym if preferred), plus storage.Highlights include six bathrooms, four fireplaces, a basement walk-up, extensive millwork, skylight, and second-floor laundry.Located within walking distance to two elementary schools and close to high schools, this is a superb family home in a quiet, desirable pocket of West Oakville. (id:61215)
26 Christie Drive
Brampton, Ontario
Waltz into your dream home! Nestled in the North end of Brampton (Stonegate) this fully renovated 2-story home is a masterclass in contemporary comfort & timeless elegance. Situated on an ultra-private ravine lot w/no neighbors behind & views of nothing but nature & a beautiful pond, this home & property is the perfect blend of serenity, style & functionality. Offering a turn-key lifestyle. Surrounded by lush foliage, perennial/mature trees that provide natural shade, the lg backyard cant be beat. Enjoy a cozy evening on the 2-tier composite deck or soak in the hot tub. As you step through the new front door, you're immediately greeted by a beautiful open staircase w/iron railings & a view right to the back of the house. To the right is a functional office w/built-in cabinet, fireplace, coffered ceiling & accent wall. To the left is a tiled mudroom, w/heated floors & a 2 pc bath. New engineered hdwd floors run throughout the main floor & upper level. Every inch of this home has high end finishes. Chefs dream kitchen boasts oversized island w/quartz counters & sink, subway tile backsplash, top of the line Kitchen-aid SS appliances gas range & b/I oven/microwave combo for all your cooking needs. Sep pantry area. Eat-in dining rm w/ample space for entertaining & attaches to the sunroom area w/3 lg windows & w/o to deck. Family rm is a perfect place to watch TV & the coffered ceiling is next to none. Upstairs, you'll find 4 generously sized bdrms, each offering ample closet space, new flooring/crown molding/custom trim work. Renovated 4 pc main bath, updated w/new vanity, quartz countertop, tub/shower combo. Renovated 3 pc main bath w/new vanity, quartz countertop, & laundry. Primary bdrm w/dream closet, w/island in the middle, custom built-ins & renovated ensuite w/dbl sinks, quartz counters, modern hardware/fixtures & w/i glass shower & soaker tub. Lower-level features 2nd wood fireplace, lg windows & gym rm, 3 pc bath with w/i shower. Seeing it believing! (id:61215)

