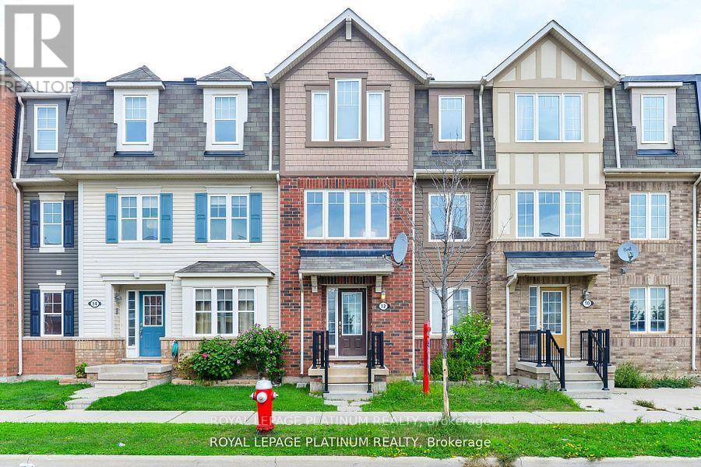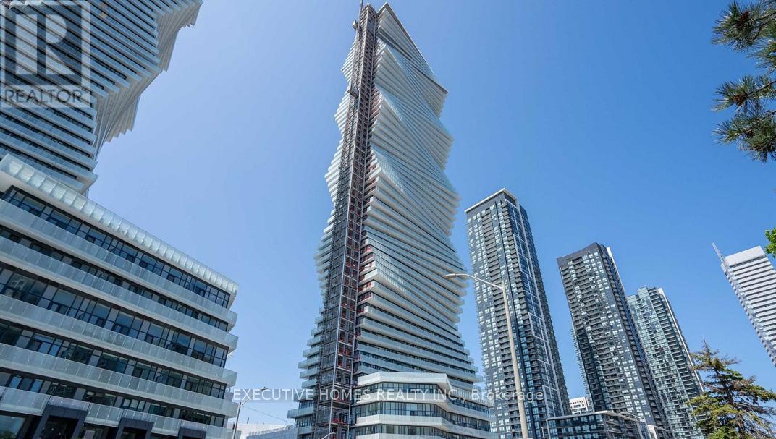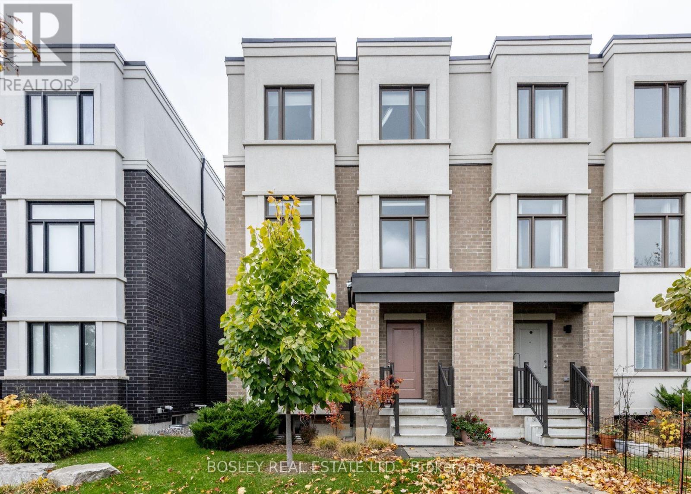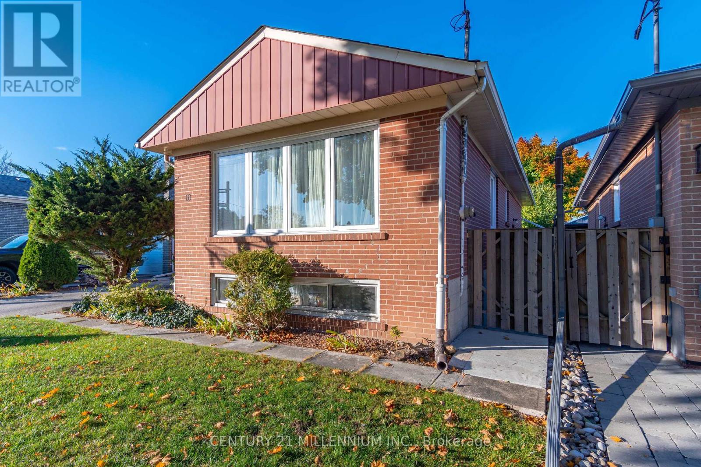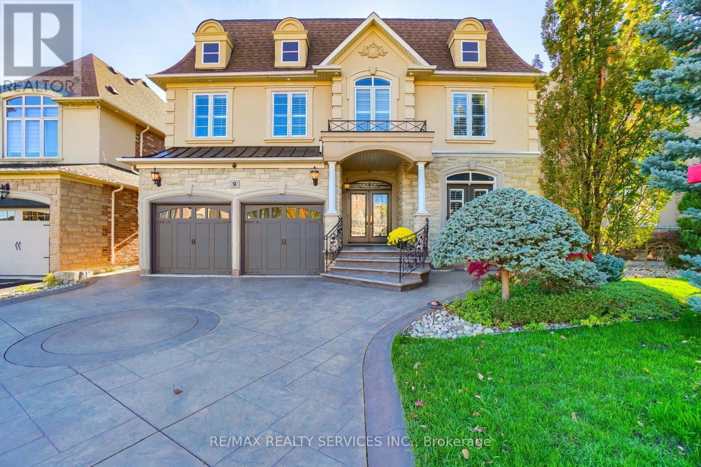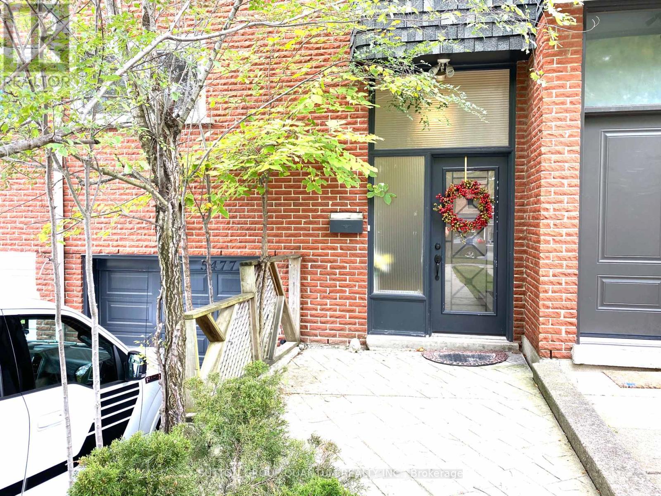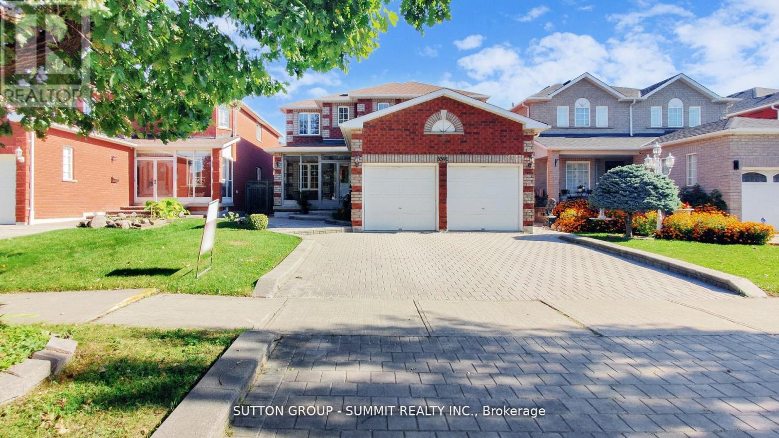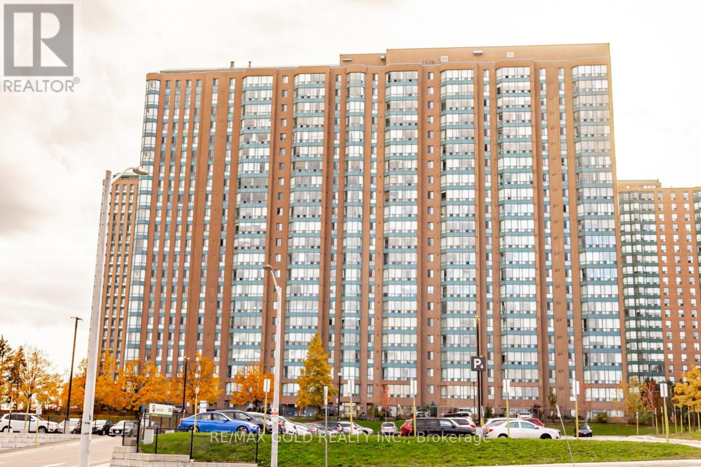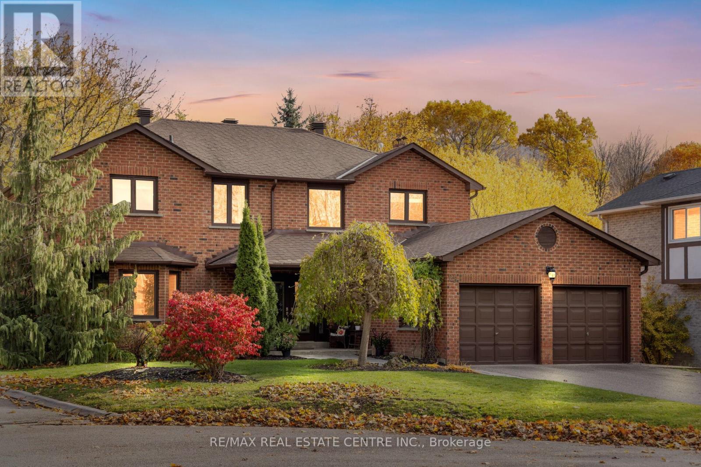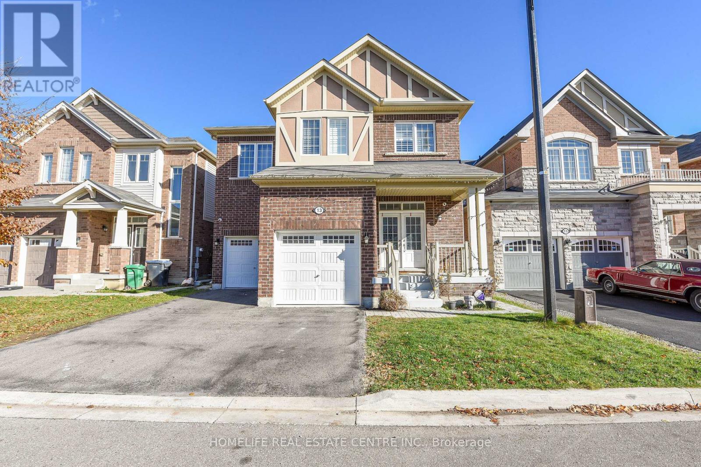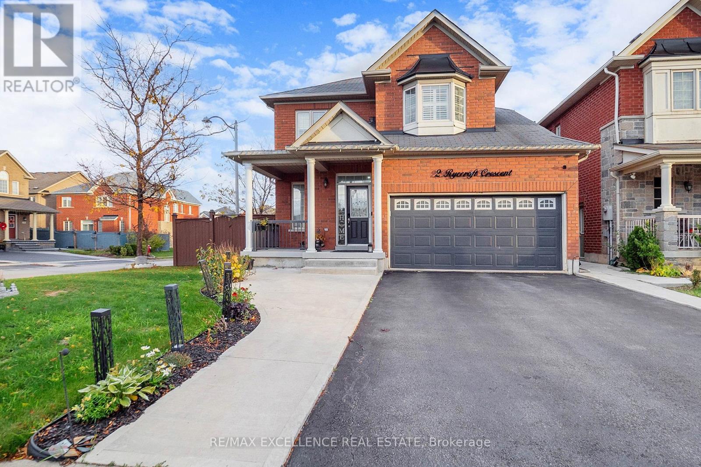Team Finora | Dan Kate and Jodie Finora | Niagara's Top Realtors | ReMax Niagara Realty Ltd.
Listings
12 Ganton Heights
Brampton, Ontario
Executive Three Level Town Home In Brampton West! 1931 Square Feet! 1 Minute Walk Go Station , Walk-Out To Balcony From Kitchen, Family Rm Off Kitchen Open Concept, Finished Main Floor Basement With 1 Bedroom & Four Piece Ensuite, Steps To Go Train, Buses, Shopping, Recreation, School, Lots Spent On Upgrades, Main Floor Laundry Double Car Garage, Great Floor Plan. (id:61215)
2312 - 3883 Quartz Road N
Mississauga, Ontario
This unit come with 2 Full Modern Washrooms, Both with Showers! Suite Includes a Walk Out To Enjoy Private Balcony, 1 Parking . Welcome to the most awaited MCITY. This iconic building is for you to stay. This Luxurious Condo Cross from Sq1 , Breathtaking Views of Mississauga, Sq 1 and Celebration Square. Modern Kitchen W/ High-Quality Cabinets & Quartz countertops. Its A Dream Turned To Reality. (id:61215)
4023 The Exchange
Mississauga, Ontario
Experience urban living in the lively Exchange District! Introducing EXS Luxury Rentals at 4023The Exchange-right in downtown Mississauga, just steps from Square One. This bright, efficiently designed 1-bedroom showcases sleek, contemporary finishes with no wasted space. It's also the only City Centre building offering valet parking (optional). Inside, enjoy ~9'ceilings, integrated Miele appliances, Italian Trevisana cabinetry, and quartz counters with a matching backsplash. Smart Latch keyless entry, Kohler fixtures, and energy-efficient geothermal heating complete the upscale, modern vibe. (id:61215)
1818 Mitoff Place
Mississauga, Ontario
Stunning Semi-Detached Home In Rockwood Village! Over 2000 sqft of total living space across four levels. This executive-style freehold home blends relaxed sophistication with thoughtful design. The main level features a mudroom-style foyer with ample space and storage for all your gear. A rarely offered, optional floor plan showcases an extra-large chef's kitchen with quartz counters, stainless steel appliances, and an oversized island. Perfectly positioned between the dining and living rooms, this space is truly the heart of the home-offering a natural gathering place for family and friends, ideal for entertaining, supervising homework, and everyday living. The spacious living and dining areas feature 9ft ceilings and abundant natural light. Upstairs, the primary retreat offers a walk-in closet and a luxe ensuite with a glass shower and double quartz vanity. Well appointed second and third bedrooms provide comfort and flexibility. The ground-level fourth bedroom, complete with a 3pc ensuite and walk-out to Audubon Blvd, is currently used as a main floor office, an ideal setup for a home based business. Additional highlights include four bathrooms, hardwood floors throughout, a single car garage plus driveway parking. This beautifully maintained home with numerous upgrades offers exceptional style, function, and convenience in one of Mississauga's most desirable communities. (id:61215)
18 Margrath Place
Toronto, Ontario
Lower level one bedroom apartment in a quiet neighbourhood, separate entrance. Open concept living/dining. One large bedroom with closet and a 3-piece washroom with window. Storage space under the stairs. Close to hwys and transit. Bus station to and from Kipling Subway. Rent includes hydro, water, and gas. Fully furnished. Can also be rented unfurnished. One parking space. Laundry shared with owner. (id:61215)
9 Concorde Drive
Brampton, Ontario
((Wow)) !!!Absolute Show Stopper!!! 4+1 Bedrooms Home With 2 Family Rooms And 5 Washrooms Located In The Prestigious Chateaus Of Castlemore Area. Mesmerizing Beauty Of 3812 Sf With A Professionally Finished Basement With Separate Entrance. Study On Main Level. Huge Entertainment Area On 2nd Level, Tastefully Landscaped , Gourmet Kitchen. 50 Feet Lot With Stone And Stucco, Patterned Concrete In Front And Back On A Prestigious Child Safe Street. Conveniently Located Close To All Amenities. Steps To Public And Catholic Schools, Public Transit, Parks & Plazas. Won't Last Long In The Market. !!!Book Your Showings Today!!! (id:61215)
5477 Schueller Crescent
Burlington, Ontario
Beautifully updated 2-storey townhouse featuring 3 bedrooms and 3 washrooms, ideally situated on the Burlington Oakville border. Minutes to the lake, Appleby GO, highways, parks, schools, and shopping and dining. Enjoy hardwood floors on the main and second levels, laminate in the finished basement, and an open concept layout perfect for modern living. The custom kitchen showcases quartz countertops, stainless steel appliances, and a seamless flow to the dining and living areas perfect for entertaining. A rare find in this highly sought after, family friendly neighbourhood near all amenities! (id:61215)
3391 Grand Park Drive
Mississauga, Ontario
1 BEDROOM IN BASEMENT WITH NEW VINYL FLOOR, SHARE LIVING ROOM, 3PC BATH, AND LAUNDRY WITH OTHER TENANT; WALKING DISTANCE TO T & T, PARKS AND TRANSIT; NO KITCHEN; ACCESS FROM GARAGE (id:61215)
2009 - 115 Hillcrest Avenue
Mississauga, Ontario
Beautiful Well Maintained Condo With Open Concept Layout. This Fabulous Unit offers 2Bdrm +Solarium Located In The Most Desired Community Of Mississauga. Large Windows with lots Of Natural Light, Move In Ready, Large Living Room, Upgraded Kitchen, Master Bedroom With Walk In Closet, Bathroom, Ensuite Laundry. Enjoy The Stunning Views From The Spacious Solarium Which Can Also Be Used As An Office Space. This Unit Is The Perfect for first time Home Buyers. Steps To Go Station, Close To Square One, Restaurants, Shops, Hwy 403/Qew. (id:61215)
25 Brookbank Court
Brampton, Ontario
Welcome to an Extraordinary Property That Backs Directly Onto the Protected Heart Lake Conservation Area, Just Steps From the Water. Enjoy the Serenity of Cottage-Style Living Right In the City With This Rare Ravine Retreat.Tucked Away on a Quiet Cul-De-Sac, This Home Offers Complete Privacy, No Foot Traffic, No Rear Neighbours, and No Risk of Future Development. Step Out From Your Backyard Into a World of Year-Round Outdoor Activities, Including Hiking, Biking, Kayaking, Skating, Skiing, Swimming,and More at Heart Lake Conservation Park.Inside, This Executive 4+1 Bedroom, 4 Bathroom Home Boasts Nearly 4,000 Sq. Ft. Of Beautifully Upgraded Living Space, Thoughtfully Designed for Both Everyday Comfort and Elegant Entertaining. The Gourmet Chef's Kitchen Features Granite Countertops, a Walk-in Pantry,Hardwood Floors, Pot Lights, and a Spacious Breakfast Area With Stunning Views of Nature. The Open-Concept Family Room With a Cozy Wood-Burning Fireplace Flows Effortlessly Into the Formal Living and Dining Rooms - Perfect for Gatherings Large or Small.Upstairs, the Primary Suite Offers a Walk-in Closet and a 4-Piece Ensuite Complete With a Soaker Tub and Separate Shower. Three Additional Bedrooms and Another Full Bath Provide Plenty of Space for Family or Guests.The Walk-Out Basement With a Separate Entrance Is Bright and Inviting, Featuring Oversized Windows, a Large Recreation Room With a Fireplace, a Fifth Bedroom, and a Kitchenette - Ideal for Entertaining or a Potential In-Law Suite.Take In Breathtaking Sunrise Views From the Treehouse-Style Upper Balcony or Enjoy the Forest-Lined Backyard From the Expansive Deck and Patio. With No Direct Sightlines From Neighbouring Homes, You'll Feel Completely Secluded While Still Being in the Heart of the City.This Rare Blend of Location, Privacy, and Natural Beauty Offers Exceptional Living and Lasting Value - A True One Of A Kind Opportunity! (id:61215)
13 Feeder Street
Brampton, Ontario
This elegant detached 4+2 bedrooms, 4.5 washroom Wainfleet model by Mattamy Homes offers over 2,800 sq. ft. of exquisite craftsmanship and contemporary design in the prestigious Northwest Brampton community. The home showcases soaring 9-ft ceilings on both the main and second levels, complemented by extra-tall doors and expansive windows that fill the space with natural light. The main floor features a beautifully appointed kitchen with extended cabinetry and premium finishes, seamlessly connecting to spacious living and dining areas adorned with gleaming hardwood floors. A graceful hardwood staircase leads to the upper level, where you'll find four generous bedrooms, including a luxurious primary suite with a spa-inspired ensuite and walk-in closet. Each additional bedroom offers ensuite or semi-ensuite access for ultimate comfort and convenience, along with a thoughtfully designed second-floor laundry room. The home also includes a legal basement with a separate side entrance-perfect for future income potential or a private in-law suite. Extra-long garage spaces provide ample parking and storage. Ideally situated close to highways, schools, parks, and everyday amenities, this exceptional home blends modern luxury with timeless sophistication. (id:61215)
2 Ryecroft Crescent
Brampton, Ontario
Absolutely Stunning! This show-stopper detached home sits proudly on a premium corner lot in one of Brampton's most desirable neighborhoods. Featuring 9' ceilings, this beautifully upgraded residence offers 3 + 2 spacious bedrooms and 4 modern washrooms.The main floor boasts a bright, open-concept living and dining area, along with a separate family room complete with a cozy fireplace. The upgraded gourmet kitchen features stainless steel appliances, elegant cabinetry, and a breakfast area with a walk-out to the fully fenced backyard - perfect for family gatherings and entertaining.Enjoy hardwood floors throughout the main and second levels, stylish wainscoting, oak staircases, and crown molding that add sophistication to every room. Pot lights inside and out create a warm, welcoming ambiance day and night. (id:61215)

