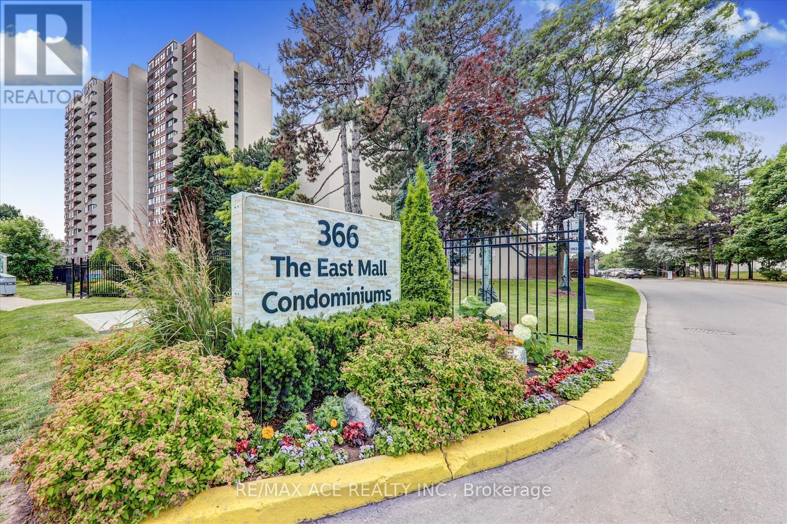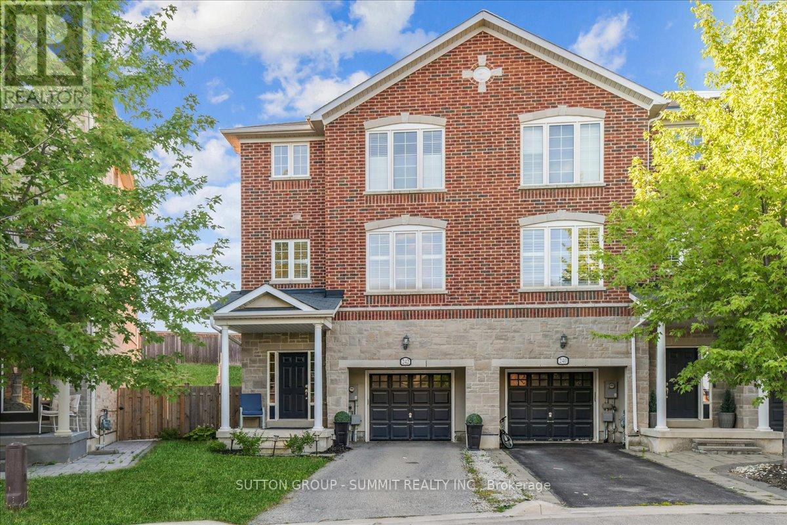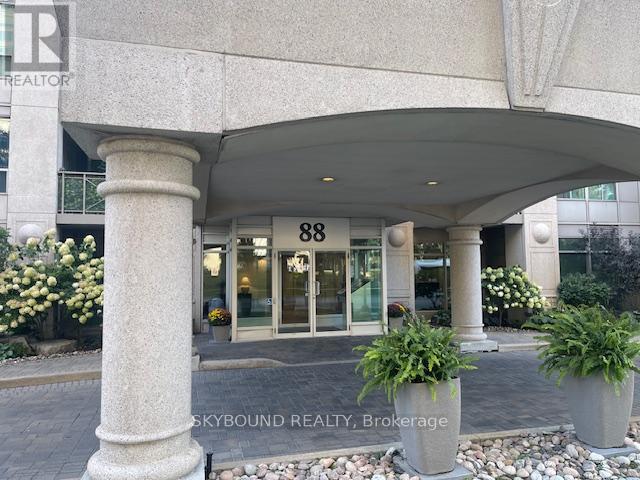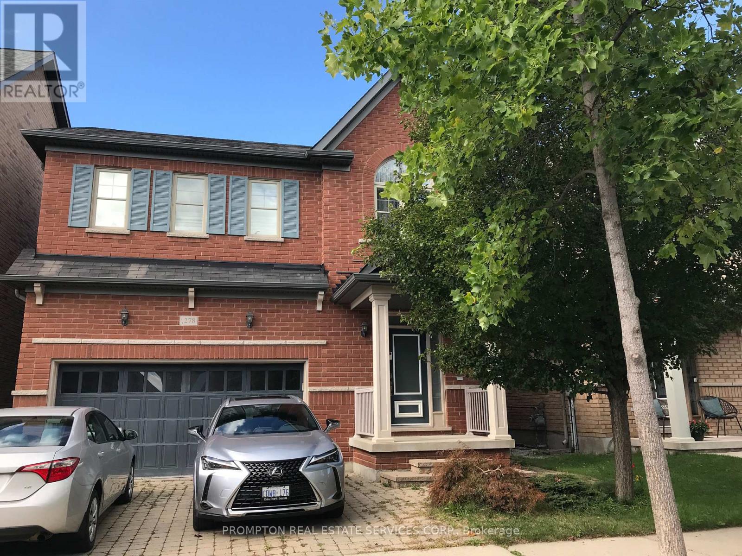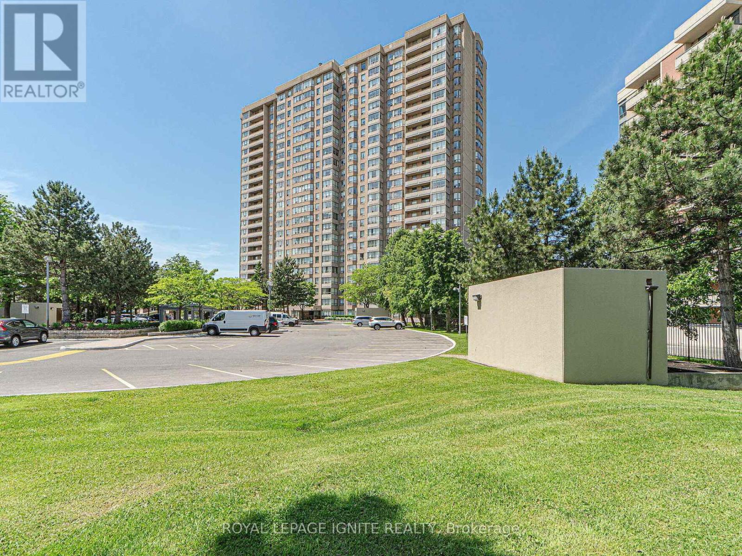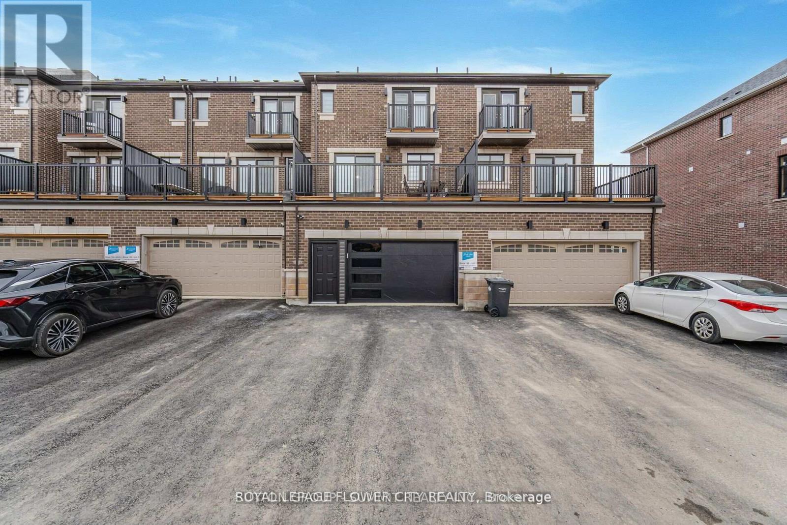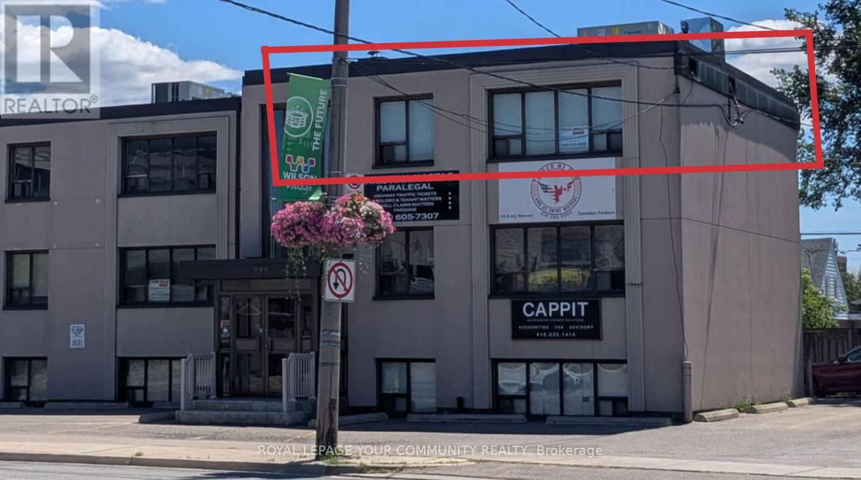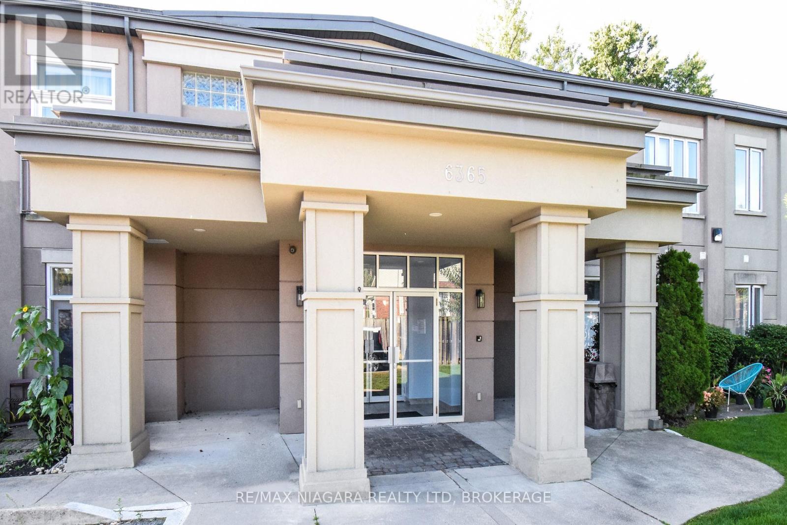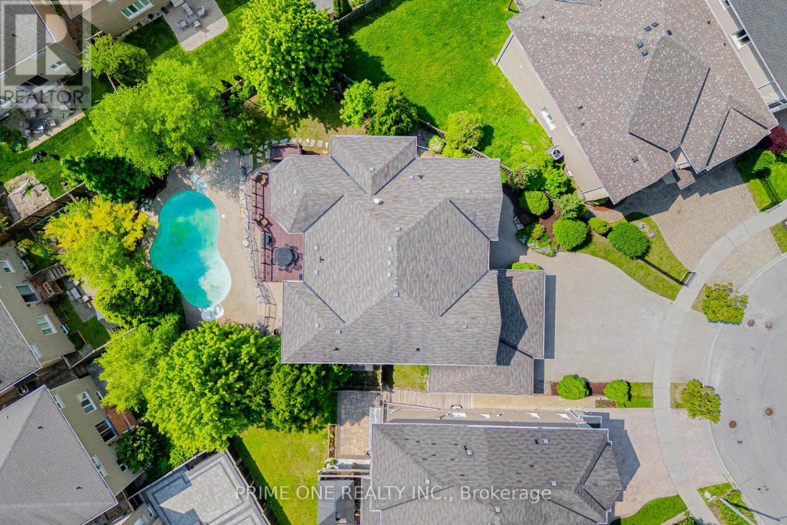Team Finora | Dan Kate and Jodie Finora | Niagara's Top Realtors | ReMax Niagara Realty Ltd.
Listings
228 - 366 The East Mall
Toronto, Ontario
AMAZING LIGHT FILLED 3 BEDROOM 3 WASHROOM CONDO IN CENTRAL ETOBICOKE. GOOD SIZED 3 ROOMS WITH CLOSET, MASTER BEDROOM WITH ENSUITE WASHROOM. HUGE BALCONY, FRESHLY PAINTED. ALL BILLS INCLUDED WITH INTERNET AND BASIC CABLE. EXCELLENT REC FACILITIES: POOL(INDOOR & OUTDOOR, GYM, BASKETBALL, GAME ROOM, PARTY HALL & MUCH MORE). CLOSE TO HIGHWAY 427, LIBRARY, SCHOOLS, SHOPPING MALL & MUCH MORE. (id:61215)
242 Andrews Trail
Milton, Ontario
Welcome to 242 Andrews Trail, Milton A Beautiful Home in the Sought-After Clarke Neighbourhood. Discover the perfect blend of style, comfort, and convenience in this spacious 2,200 sq ft freehold townhome, ideally located in the heart of Miltons desirable Clarke community. Offering 3 generously sized bedrooms and 3 well-appointed bathrooms, this home is thoughtfully designed to meet the needs of modern living. The main level features a cozy family room with a walkout to the backyard ideal for relaxing or entertaining. Upstairs, you'll find an elegant open-concept living and dining area with gleaming hardwood floors, large windows with California shutters, and abundant natural light. The contemporary kitchen boasts stainless steel appliances, a stylish backsplash, and a breakfast bar perfect for casual dining or hosting guests. The upper level includes three spacious bedrooms, including a primary suite with a large walk-in closet and a private 3-piece ensuite. The additional bedrooms offer plenty of space for family, guests, or a home office. Enjoy outdoor living in the generous backyard, perfect for summer barbecues and gatherings. A single-car garage and two additional driveway spaces offer convenient parking for multiple vehicles. Located in a family-friendly neighbourhood, this home is just minutes from top-rated schools, beautiful parks, the Milton GO Station, shopping, and all essential amenities making it an ideal choice for families and professionals alike. Dont miss this incredible opportunity to make 242 Andrews Trail your forever home (id:61215)
809 - 88 Palace Pier Court
Toronto, Ontario
Sun Filled Corner Unit with a large Balcony, with views of the Lake. This unit comes with 2 bedrooms, 2 washrooms, ensuite laundry and 1 parking spot is available for this Unit. Facilities included are Bbq, Roof-Top Deck/Garden, 24 Hrs Concierge, Easy access to the Gardner Expressway and Lakeshore Blvd. In close proximity to coffee shops, Grocery Stores, Restaurants, Bars and TTC Buses. (id:61215)
278 Dalgleish Gardens
Milton, Ontario
Two bright and spacious bedrooms with one full bathroom available for rent in a beautifully maintained home. Share the kitchen and living room with the owner. This fantastic property is located in a highly desirable neighborhood and has been fully upgraded for modern comfort. Features include a dark wood kitchen with granite countertops and backsplash, 9-ft ceilings on the main floor, upgraded oak staircase, hardwood flooring on the main level, and plush carpet on the second floor. Enjoy a stone patio at both the front and back of the home. Conveniently located close to all amenities, including public and Catholic schools. (id:61215)
2108 - 30 Malta Avenue
Brampton, Ontario
This Bright and spacious 3 Bedrooms plus Solarium End unit with unobstructed views of skylines boast 1416 sq.ft of well designed living space perfect for families or anyone seeking more room to live and entertain. O/Concept Living/Dining room and Breakfast area overlooking Modern Kitchen, Solarium, Private laundry Room. Primary bedroom with 4-pc ensuite & W/I closet. All good size bdrms, Balcony, 2 full baths, All utilities (Heat, Hydro, Water) included in the Maintenance Fees! Great building with Amenities includes : Security, Outdoor pool, party room, tennis court, Squash court, Billiards Room, visitor parking and Much more. Steps to Sheridan College, Shoppers World, transit & major highways. (id:61215)
Lower - 12200 Mclaughlin Road
Caledon, Ontario
New Legal Studio Apartment. Beautiful Full Kitchen, And A Separate Entrance! Unit also comes with New Stainless Steel appliances and Ensuite Laundry. Walking Distance To Bus Stop, Plaza And Medical Clinic/Other Amenities.One Car Parking And Utilities Included (id:61215)
215 - 5105 Hurontario Street
Mississauga, Ontario
Brand new Never lived in modern suite features stylish finishes, a bright open layout, and tranquil views and 10 feet Ceiling Height . The upgraded kitchen includes quartz countertops, stainless steel appliances, and a contemporary backsplash. The primary bedroom offers a spacious closet and private En-suite bathroom. Enjoy a private balcony, dual thermostats, and plenty of natural light. Enjoy access to a wide range of amenities, including an indoor pool, whirlpool, sauna, gym, yoga studio, party room, card room, private dining area, sports lounge, and upcoming outdoor lounge spaces. The location is unbeatable, with the new LRT, Square One, restaurants, cafes, grocery stores, and more just steps away. Easy access to Highways 401, 403, 410, GO Station, Sheridan College, and the University of Toronto Mississauga .Available immediate. (id:61215)
301 - 795 Wilson Avenue
Toronto, Ontario
Maximize your business' exposure at this unbeatable location! First month free rent* for you to set up your new business! Just off Hwy 401 from Dufferin - next to Tim Hortons - Between Yorkdale & Costco.. Approx. 700 sq.ft. of amazing and clean office space. 3 offices, common work space & storage closet. Building & parking lot meticulously maintained by Landlord. Move your business in with ease. ** Your business sign outside** facing Wilson Avenue! Excellent exposure & great location to help your business thrive! (id:61215)
Lower - 82 Sundew Drive
Barrie, Ontario
All Inclusive!! 1 Bedroom Lower Level Apartment For Lease With Separate Entrance & Walk-Out! Enjoy Shared Backyard Access With Fully Fenced Backyard, Spacious Patio & Beautiful West Sunset Views. Inside Boasts Open Concept Layout With Above Grade Windows Throughout. Spacious Eat-In Kitchen With Tons Of Storage Space, Living Room With Walk-Out To Backyard Patio & Laminate Flooring. 1 Large Bedroom With Walk-In Closet & 4 Piece Updated Bathroom! 1 Outdoor Parking Space Included. Shared Laundry. Looking For A+ Tenants! No Smoking, No Pets. Reference Letters, Recent Pay Stubs, Letter Of Employment, Credit Reports & Rental App Required. Nestled In Highly Desirable South-West Barrie Close To All Major Amenities Including Restaurants, Public Transit, Schools, Parks, Golf Courses, Shopping, & Highway 400! (id:61215)
3 Meyer Avenue
Barrie, Ontario
Welcome Home to 3 Meyer Avenue - where family living meets timeless comfort. Perfectly located in a family-friendly community in North East Barrie, this impressive home offers more than 3,000 sq. ft. of finished living space across three levels, thoughtfully designed to meet the needs of today's busy and growing families. With five bedrooms, four bathrooms, and versatile living areas, there is truly space for everyone. From the inviting front porch, step into a grand two-storey foyer with soaring 17' ceilings, setting the tone for this elegant and spacious home. The main floor flows beautifully, featuring a formal living and dining room, a dedicated office ideal for remote work or study zone, and the convenience of main floor laundry with direct garage access. At the heart of the home, the remodeled kitchen shines with granite countertops, stainless steel appliances, a large centre island with prep sink, and abundant cabinetry. A dedicated beverage station adds both style and functionality, while the bright breakfast area opens directly onto the rear deck. Overlooking the kitchen, the family room with a cozy gas fireplace offers the perfect space for everyday living and entertaining. Upstairs, the primary suite is a private retreat with a walk-in closet and a spa-like ensuite. Three additional bedrooms and a full bath complete the upper level, providing comfort and privacy for the entire family. The fully finished lower level extends the living space with a large recreation room (roughed-in for a fireplace), an additional bedroom, and generous storage. Outside, enjoy a beautifully landscaped, fully fenced backyard with an oversized tiered deck -perfect for summer gatherings or quiet evenings outdoors. The property also features a sprinkler system, double car garage with central vac and inside entry, and a private driveway for added convenience. Situated close to schools, parks, shopping, commuter routes - this home seamlessly combines space, style, and practicality. (id:61215)
114 - 6365 Drummond Road
Niagara Falls, Ontario
AVAILABLE FOR OCTOBER 1st POSSESSION!!! LONG TERM LEASE is preferred. WATER, PARKING, IN-SUITE LAUNDRY, SNOW REMOVAL AND BUILDING INSURANCE are INCLUDED IN YOUR RENT! Tenant only pays hydro. You won't need to shovel snow in the cold winter months or cut grass in the summer heat! Bright & Spacious, clean home on the MAIN FLOOR, NO STAIRS in a 25-unit well-maintained condominium building. This 2-bedrooms and 1-bathroom condo is situated on the MAIN LEVEL and offers an open concept Kitchen and Living Room space. This unit has large panoramic windows with lots of natural sunlight and In-Suite Laundry. CENTRALLY LOCATED!! Convenient BUS STOP RIGHT OUT FRONT of the building, easy access to the Fallsview Casino Resort District, QEW highway, hospital, groceries, shopping, banks and new Costco/Winners/Cinema/Walmart shopping developments. Perfect opportunity for a newcomers or a retirement living. Don't miss this RARE OPPORTUNITY, this unit won't last long! (id:61215)
19 Ridgestone Drive
Richmond Hill, Ontario
Fully Furnished Welcome to Luxury Living at Its Finest! This spectacular home in an exclusive enclave masterfully blends architectural design with functionality a private pool professionally landscaped designed for privacy entertainment. Step through the elegant double-door entry into foyer, The Centrepiece of The Home is expansive Living Room, anchored by artisan-crafted fireplace. The Chef's dream kitchen features top-tier Wolf & Miele appliances & center island. A butlers pantry designed to serve & store with style. Enjoy meals in the breakfast area with direct access to the oversized deck. The formal dining room features a chandelier with medallion, wall sconces, & scenic window framing picturesque view. Relax in the family room with overlooking the sparkling pool & landscaping. Powder room with floral wallpaper, ornate mirror, ceiling with crown Moulding & chandelier. Luxury finishes elevate key spaces, including crown molding, decorative medallions, pot lights, designer light fixtures with elegant trim around doors & windows. The lavish master suite is a private retreat, with a two-sided fireplace, custom walk-in closet, spa-inspired ensuite featuring a Jacuzzi & spacious shower with bench. Other 4 spacious bedrooms include walk-in closets & oversized windows framing scenic views, with 1 bedroom offering a private 4 Piece ensuite. 2nd floor hallway features a double-door closet, single linen closet, & laundry chute. Common 4-piece bath with additional closet. Finished walk-out basement is an entertainers paradise, featuring bedroom, recreation room with a fireplace, game & media area (pre-wired for surround sound currently used as a sitting areas), 4pc bath with a cedar-lined change room. A spacious laundry room includes two washers, dryers, built-in storage cabinetry, center island, built-in desk & family cubbies. Professionally landscaped, a fenced Pioneer pool, artful stonework, manicured hedges & mature trees. 2 BBQ hookups. 3-car garage, 240V EV charging. (id:61215)

