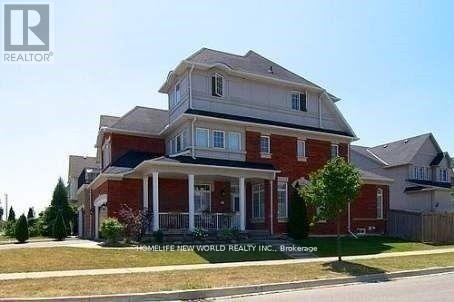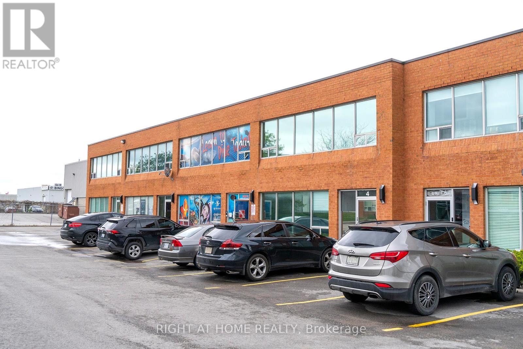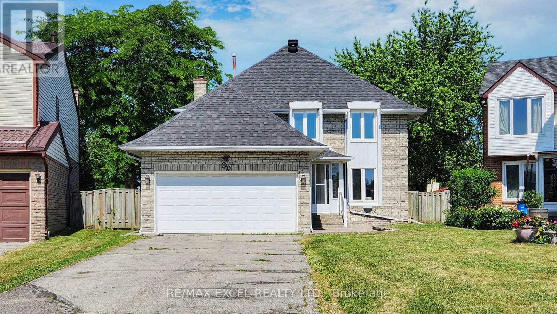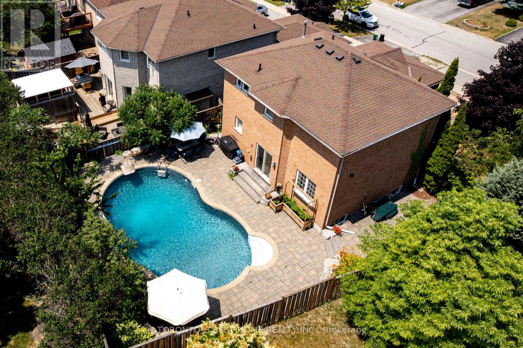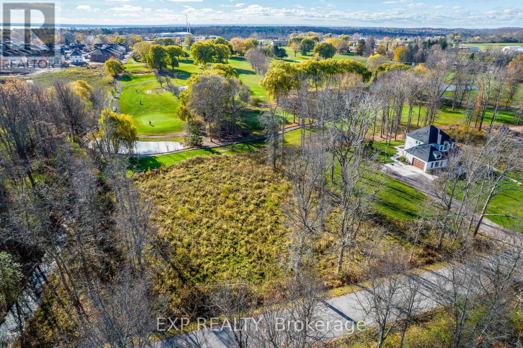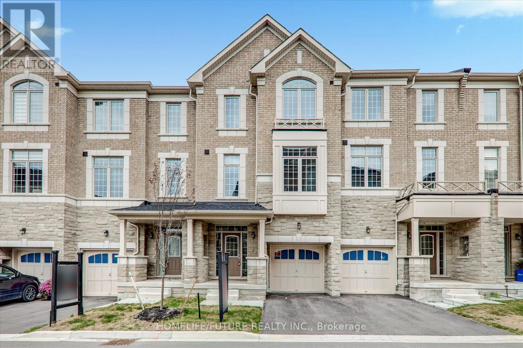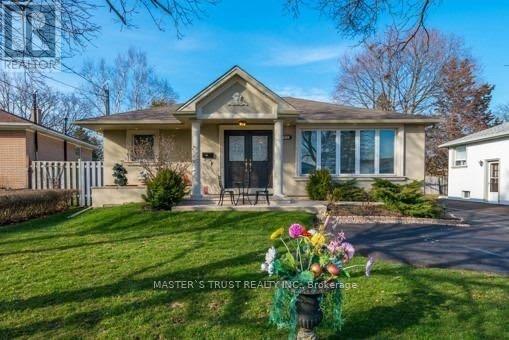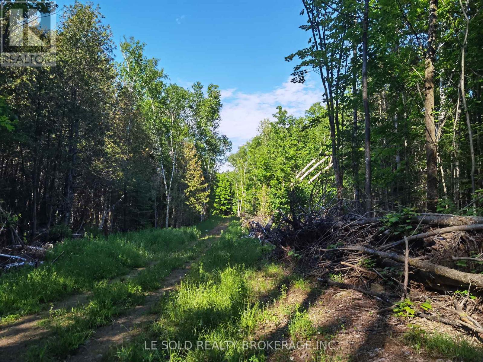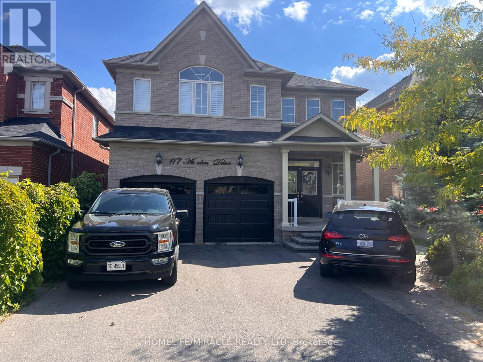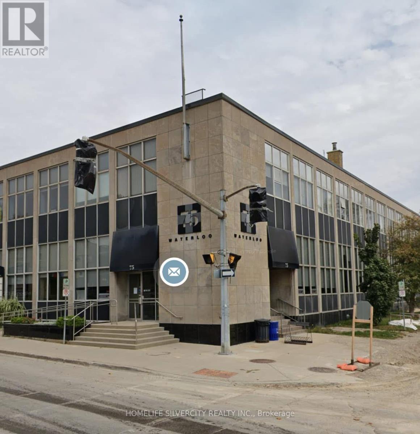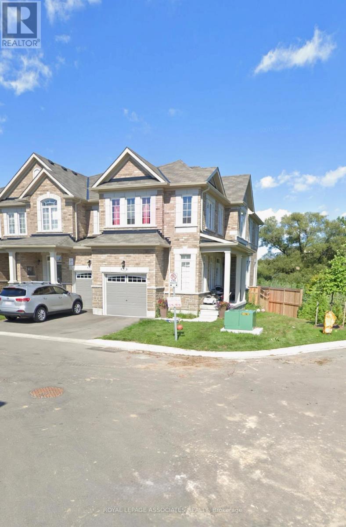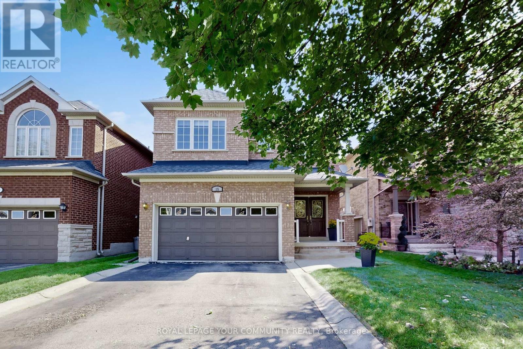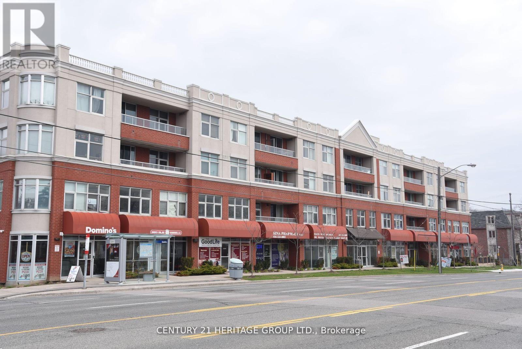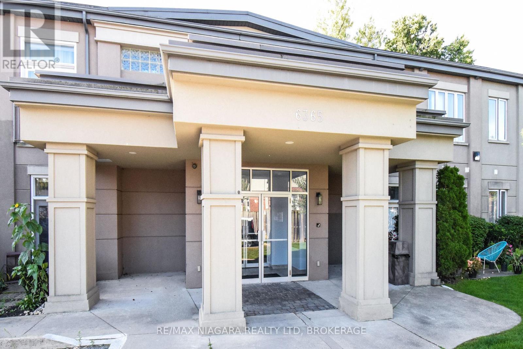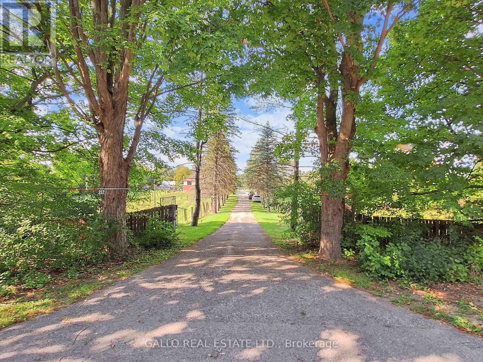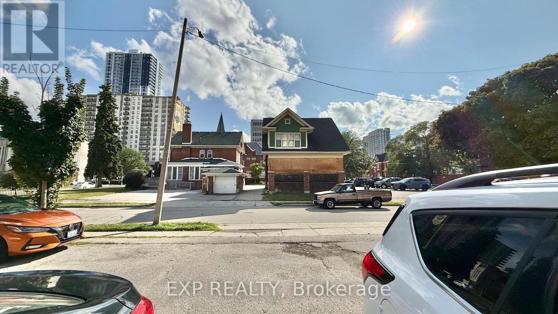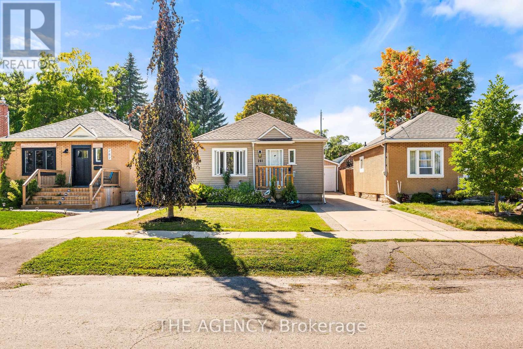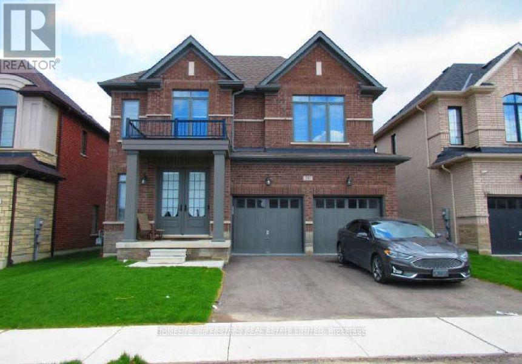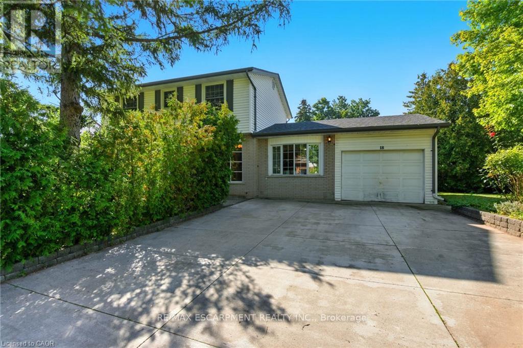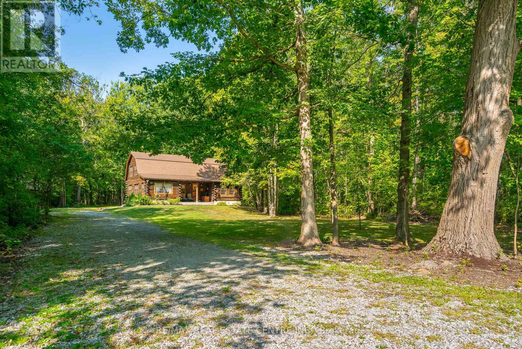Team Finora | Dan Kate and Jodie Finora | Niagara's Top Realtors | ReMax Niagara Realty Ltd.
Listings
Basement - 3 Cameo Drive
Richmond Hill, Ontario
>> Separate Entrance To The Basement Unit, Top Ranking School*Bayview Ss & Richmond Rose Ps. Newer Renovations. (id:61215)
3 - 350 Harry Walker Parkway N
Newmarket, Ontario
Quality Commercial retail/Industrial space on busy Harry Walker Parkway. Boasting 1500 sqft of ground level space comprised of a large retail store, washroom and industrial storage with large ground level rolling door. moving to the second floor you will find two large classrooms with an additional bathroom as well as an nearly 1000 sq ft storage room. This unit would be ideal for an investor or startup business. With new commercial and residential development in this area this unit has limitless potential. Rooftop Hvac, Close to Hwy 404, 600 volt 3 phase 100 amp electrical service (id:61215)
80 Eagleview Crescent
Toronto, Ontario
Welcome to 80 Eagleview Crescent Beautifully Renovated Home on a Rare Pie-Shaped Lot!Located in a quiet and desirable pocket near Warden & Steeles, this spacious 4-bedroom detached home sits on a premium pie-shaped lot with an extra-wide backyard perfect for entertaining or gardening. Recently upgraded from top to bottom: brand new solid hardwood flooring throughout, fresh paint, modern light fixtures, refinished staircase, updated bathrooms, and more. Walking distance to TTC, top-ranked schools, shops, parks, and quick access to Hwy 401/404. A true turnkey home you dont want to miss!a finished basement perfect for extended family or rental potential. (id:61215)
1 Black Ash Trail
Barrie, Ontario
Welcome to this beautifully renovated detached home, perfectly situated on a premium corner lot a true entertainers dream, inside and out!This exceptional property offers a fully landscaped yard and a private backyard oasis, complete with a saltwater in-ground pool and raised garden beds ideal for summer gatherings, peaceful retreats, and creating lasting memories with family and friends. Located in a family-friendly neighborhood, just steps from excellent schools, parks, and local amenities, this home delivers the perfect combination of style, space, and convenience. Inside, the main floor boasts a bright and open-concept layout, featuring a combined living and dining area that flows seamlessly into the modern, upgraded kitchen. The kitchen includes quality finishes, ample cabinetry, and a walk-out to the rear yard and pool, making indoor-outdoor entertaining effortless. Relax in the inviting main floor, family room highlighted by a gas fireplace and large windows that fill the space with natural light. Upstairs, you'll find three generously sized bedrooms. The primary suite includes a private sitting area, a custom walk-in closet with built-in organizers, and a luxurious 4-piece ensuite featuring a soaker tub. The fully finished basement adds significant living space with a spacious recreation room, games area, stylish 3-piece bathroom, and a built-in bar with wine fridge perfect for relaxing or entertaining guests. Additional Features Include: Saltwater pool system, High-ceiling double garage with mezzanine storage, Two heavy-duty overhead tire racks (holds up to 8 tires), 240V EV charging line installed in garage, Auto garage door opener with remote, Under-sink water purification system, Central vacuum system Newer, hot water tank (rental),Furnace (approx. 3 years old),Dishwasher (approx. 1 year old).Modern comforts, upgrades, and a resort-like backyard, close to schools and parks. (id:61215)
0-11958 Bertie Street
Fort Erie, Ontario
Residential Building Lot for Sale, Prime Location adjacent to Fort Erie Golf Course. An exceptional opportunity to own a premium residential building lot measuring 100 feet by 175 feet, ideally situated in a serene and nature-rich setting. This property is zoned for residential construction and forms part of an eight-lot development strip, with four beautifully completed homes already established on the street. Property Highlights: Directly backs onto the 5th tee box of the Fort Erie Golf Course, offering unobstructed views and tranquil surroundings. No neighbours on the left side of the property, ensuring privacy and preservation of open space. Surrounded by mature trees and natural landscapes. Zoning approved for residential development. Utilities & Services: Water services will require installation of a cistern or well, along with a septic system. Gas / Electrical available. Professionally designed custom building plans are available for a two-storey, 2,500 square foot home. Plans include a two-car garage and strategically placed windows to maximize views of the golf course. Build your dream home in one of Fort Erie's most desirable locations, where nature meets luxury living. (id:61215)
168 Observatory Lane
Richmond Hill, Ontario
Location!! Location!! Cozy Family Townhouse In A High Demand Neighborhood! Walking Distance To Hillcrest Mall, All Fenced. Finished Basement With 3 Pieces Bathrooms. Close To Schools, Parks, Shopping Centre, Banks, Public Transit, Hwy 407, 404. 2 Small Cars On The Driveway And One In The Garage. Tenant pays Tenant Insurance, Hydro, Gas, Water and Hot Water Tank, Cable and Internet (id:61215)
10 Andress Way
Markham, Ontario
Welcome To This Beautiful, "Brand New" *** Builders Own Model Home, The Oakley Model. 2535 Sq. Ft. Of Living Space ** Townhouse By Fair Tree. 4 Bedrooms & 4 Washrooms. Backs On To Ravine Lot, "Overlooking Pond" Luxurious Finishes, Open-Concept Layout W/ 9 Ft Ceiling & Upgraded Tiles & Hardwood Floors. Perfect For Entertaining Beautiful Eat-In-Kitchen With Breakfast Area. Master Bedroom With Walk-In Closet & 5Pc Ensuite. Bedroom & Full Washroom On 1st Floor. Large Windows. ** Rough-In For Basement Washroom. Close To Golf Course, Schools, Parks, All Major Banks, Costco, Walmart/Canadian Tire/Home Depot.. Top-Ranking School Middlefield Collegiate Institute. ** Don't Miss It! Come & See. *** (id:61215)
415 Marybay Crescent
Richmond Hill, Ontario
A Large Semi-Basement Apartment with separate entrance and one parking lot in Detached Bungalow(Elgin Mills/Bayview, Richmond Hill)This spacious apartment features 2 Bedrooms, 1 combined living /dining room. Modern Open Concept Kitchen With Extended Cabinets ,S/S Appliances & Counter Top. Fridge, Stove, Range Hood, Washer And Dryer. All Window Coverings & Elf's. All windows are above the ground.**Good location***: Close to the Downtown of Richmond Hill, Elgin Mills & Bayview. In the central area in Richmond Hill of York region, Steps To Park, Top Schools(Crosby Heights P.S. Gift program, Beverley Acres P.S. and Bayview Secondary School-IB program(Rank 10th in Ontario high school), Bus Station, Plaza(Restaurants, YMCA Employment Center, YMCA Early Years Center). 5-minute walk to YRT public transit, 2-minute drive to Go-train station, Walmart, Food basics, Costco, Home Depot and Cinema are nearby.**More outdoor space**: Basement tenants can share a beautiful, large and private backyard with trees blocking viewing from others with the main floor tenant(Only one family).Non-smokers & Pets. Tenants are responsible for snow removal, grass cutting, garbage removal and keeping the premises as a safe place for visitors, landlords and other people who need to access the premises. Utility fee IS NOT INCLUDED. Tenants need to pay partial utilities depending on the size of families.* Monthly rent payable on the 1st of each month for that month's cost of occupancy. The tenant must pay on time. No late payment will be tolerated.* Utility charges will be calculated and informed to the tenant by the end of each month. The charges are payable on the 1st of the following month, along with the monthly rent. Listing Pictures were taken before, staging were moved away. (id:61215)
199 Hoffman Road
Bonnechere Valley, Ontario
1 acre vacant land for lease. RU Zoning, Suitable For Recreation, Hunting, Farm, Forestry, Etc. Close To Bonnechere River & Golden Lake. 7 Mins Drive From Hwy 60. 2 Hrs Drive From Ottawa. (id:61215)
Basement - 117 Ascalon Drive
Vaughan, Ontario
2 Spacious Bedrooms plus a Den Available In Vaughan. Easy Access to your spacious basement apartment with Private Entrance. Must See And Perfect Opportunity To Live In. Centrally Located To Access Highway 400, 404 And Dufferin St To Go Downtown Toronto. Family Friendly Quiet Neighborhood With Parks, Schools, And Amenities Nearby. The Perfect Place To Live For Anyone With Its Homely And Calming Ambience, Providing The Utmost Comfort. En-suite private access To Laundry. Central air conditioner and Central vacuum. Design Details And Touches Were Given An Extensive Amount Of Thought And Care, Making It The Perfect Place To Live In. Extra Spotlights For Brighter Space. Location Is Between Rutherford And Dufferin, Close Access To Recently Built Go-Train. Access To Go Train, Hwys, Schools And Shopping Amenities. (id:61215)
44 Arfield Avenue
Ajax, Ontario
This Nearly 4+1 Bedroom And 4 Washroom Detached Home In High Demanding Neighbourhood. 9 FT Ceiling, Hardwood Flooring , Upgraded Kitchen And Elegant Dining & Family Rooms. Gas Fire plaec. Finished Basement with Room And Washroom. Addional Family Rec Rooms (id:61215)
120 - 31 Greengate Road
Guelph, Ontario
Amazing Townhouse! Renovated! 3 bedrooms, plus an extra room in the basement, could be a 4 bedroom or home office. 2 washrooms - main floor power room. Upgraded kitchen. Huge living room with electric fireplace and walk-out to fully fenced backyard. This spacious dining room is located just off the kitchen. Modern accent wall, and upgraded light fixtures. Finished basement with REC. Room, home office or 4th bedroom, separate laundry rom and lots of storage . fully fenced backyard. Great neighbourhood! Walk across to shopping, Tims, grocery store, banks, restaurants and much more! (id:61215)
75 Waterloo Street S
Stratford, Ontario
Downtown Stratford 5,000+ SF Professional Office Space for Lease Ideal for Government, Medical, Legal, IT, or Agency Offices Elevator & Dedicated Parking Modern, Move-In Ready, Prime second floor commercial space now available for lease in the heart of downtown Stratford, located within the same building as Canada Post and Employment Services. This 5,000+ square foot unit offers bright, open concept workspace complemented by multiple private offices, perfect for: Government or local agency offices Medical, physiotherapy, or wellness clinics Law, accounting, or real estate firms Insurance companies or trust companies Commercial/IT or call centre operations Key Features: Elevator access (passenger & freight) Dedicated parking a rare downtown perk Spacious reception/entry area 6+ private offices and open concept work-spaces Staff kitchen Secure 6'x8' safe for sensitive files/documents His and her washrooms in the common hall Modern finishes: updated lighting, carpet tile flooring, drop ceilings Three separate entry points easily divisible (1,000 SF+ units) if needed Landlord prefers single tenant for the full space Located in Stratfords bustling downtown core, this well-maintained and professionally managed building is perfect for businesses seeking high visibility, modern amenities, and walk able access to restaurants, shops, and services.Move-in ready with minimal leasehold improvements required! e building as Canada Post and Employment Services. This 5,000+ square foot unit offers bright, open concept workspace complemented. (id:61215)
33 Keenlyside Lane
Ajax, Ontario
Welcome to this beautifully maintained 2-storey traditional corner townhouse in a desirable Ajax neighborhood! Featuring 3 spacious bedrooms and 3 bathrooms, this home offers an abundance of natural light from large windows throughout. Enjoy the open and airy feel with 9 ft ceilings on the main floor, creating a bright and inviting atmosphere. The functional layout includes a modern kitchen, open-concept living/dining area, and generous bedroom sizes. Conveniently located close to Hwy 407, Hwy 401, schools, parks, and all major amenities - shopping, restaurants, transit, and more. The perfect blend of comfort, style, and unbeatable location! (id:61215)
15 Marrone Street
Vaughan, Ontario
Beautifully maintained original-owner home in the Vellore Village neighbourhood. Located on a quiet, calm street, this home features a large welcoming foyer, 9-foot ceilings on the main floor, a huge formal dining room, and family room. The sprawling eat-in kitchen is perfect for large family gatherings. Upstairs, you'll find 4 very spacious bedrooms. The main floor includes a convenient laundry room with direct access to the garage. Parking for six cars (no sidewalk). Updated roof (2018).This home is in the perfect location, with all amenities just minutes away. Vaughan Mills Shopping Centre, Canada's Wonderland, Cortellucci Hospital, public transit, VIVA Rapid Transit, Highways 400, and 407, restaurants, and much more. This property truly shows pride of ownership. (id:61215)
216 - 222 Finch Avenue
Toronto, Ontario
Self-Standing Professional Condo Complex. Ideal For Lawyers, accountants, Doctors/Clinics, X-Ray, Lab, Diagnostic Clinic Or Professional Office Ft. Other Building's Tenants Include Lawyers, Accountants, Pharmacy, Medical Doctor, Chiropractic & Wellness Clinic, Dental Office, Coffee Shop, Art Studio & Dominos Pizza. Universal Washrooms In Hallway. Bright Space With Balcony. Open Concept. On Site visitor Parking For Clients. One Underground Parking including the price. (id:61215)
114 - 6365 Drummond Road
Niagara Falls, Ontario
AVAILABLE FOR OCTOBER 1st POSSESSION!!! LONG TERM LEASE is preferred. WATER, PARKING, IN-SUITE LAUNDRY, SNOW REMOVAL AND BUILDING INSURANCE are INCLUDED IN YOUR RENT! Tenant only pays hydro. You won't need to shovel snow in the cold winter months or cut grass in the summer heat! Bright & Spacious, clean home on the MAIN FLOOR, NO STAIRS in a 25-unit well-maintained condominium building. This 2-bedrooms and 1-bathroom condo is situated on the MAIN LEVEL and offers an open concept Kitchen and Living Room space. This unit has large panoramic windows with lots of natural sunlight and In-Suite Laundry. CENTRALLY LOCATED!! Convenient BUS STOP RIGHT OUT FRONT of the building, easy access to the Fallsview Casino Resort District, QEW highway, hospital, groceries, shopping, banks and new Costco/Winners/Cinema/Walmart shopping developments. Perfect opportunity for a newcomers or a retirement living. Don't miss this RARE OPPORTUNITY, this unit won't last long! (id:61215)
352 Uxbridge Pickering Townline
Uxbridge, Ontario
*** 21 Acres Country Retreat - Escape To The Best Of Country Living! ***Tree Lined Drive Welcomes You In This Serene Property Surrounded By A Natural Border Of Trees Offering Peace & Privacy. Enjoy This Solid 3 Bd Bungalow w. Finished basement & 2nd Kitchen & 3 Pc Bath-- Perfect For Extended Family Or In-Law Potential. A Sunroom Addition Gives You Extra Living Space. A LARGE BARN Has Hydro & Water, 7 Box Stalls + Open Area For Many Uses: Landscaper, Equipment Storage Or Grow Your Own Vegetables Or Keep Your Own Animals. Whether Your Seeking A Hobby Farm, Or A Nature Lover's Retreat - THIS PROPERTY IS A GET-AWAY FROM THE BUSY CITY LIFE! (id:61215)
291 Maple Avenue
Kitchener, Ontario
Welcome to this stunning, fully renovated bungalow in Kitcheners highly sought-after Northward neighborhood. This home has been thoughtfully updated from top to bottom. The bright, open-concept main floor features a brand-new white kitchen with granite countertops, chrome appliances, pot lights, complete with a barn door that adds a touch of farmhouse charm. The spacious main bathroom offers a luxurious retreat, complete with a freestanding tub, glass shower, and double vanity. The primary bedroom includes ensuite privilege, providing added comfort and convenience. Extensive renovations completed in the last seven years include a new kitchen, bathroom, updated wiring and plumbing, and spray foam insulation. The roof and windows were also replaced within the last eight years. The basement includes a second bedroom offering added flexibility for growing families or guests. Outside, the detached single-car garage is complemented by an attached rec room with a cozy fireplace - perfect for relaxing, entertaining, or enjoying your favourite hobbies. Ideally located close to hospitals, schools, parks, Uptown Waterloo, and Downtown Kitchener, this move-in-ready home offers modern living in one of the city's most desirable neighborhoods. (id:61215)
795 Queenston Boulevard
Woodstock, Ontario
SEPRATE ENTERANCE TO THE 3 BEDROOM BASEMENT APARTMENT ## BUILT IN 2022 ## 2765 SQ FT + 1267 SQ FT BASEMENT APARTMENT ## THIS DETACHED HOME FEATURES AMAZING LAYOUT WITH LARG LIVING ROOM ## SEPRATE DINING ROOM& SEPRATE FAMILY ROOM ## OPEN CONCEPT MODERN KITCHEN WITH EXTEND BREAKFAST BAR ## SEPT BREAKFAST AREA WITH W/O TO DECK ## PRIME BEDROOM WITH ATT. 5 PC BATH & W/I CLOSIT ## 2ND FLOOR LAUNDRY ## PUBLIC TRASIT BUS AT DOOR STEPS ## CLOSE TO ALL AMENITIES ## INDIAN GROCERY STORE RIGHT IN THE CORNER ## BASEMENT WAS RENTED $ 1500 /MONTH ## WALKING DISTANCE TO GURDWARA SAHIB ## (id:61215)
6 Hentob Court
Toronto, Ontario
Wow, a Great Property!! Welcome to a Spacious Well Maintained Detached Raised Bungalow with a Separate Entrance to In Law/Nanny Suite ! Nestled on a quiet, family-friendly cul-de-sac in one of Etobicoke's Established Thistletown-Beaumonde Heights area! 2 Car Garage fits 2 Compact or Small Cars with Door to Garden & 2 Lofts for Extra Storage plus total 4 car Parking ! Double 16 ft Driveway. Situated on a Generous 47 x 127 ft West Lot Backing onto Green Space, No neighbours behind you! Spacious Living Areas, ideal for 1 or 2 families, Empty Nestors, or Investors. The property offers excellent income potential or multi-generational living. A Bright & Spacious Main Floor with 3 Bedrooms Spacious Living/DiningRooms and a 5 pc Bath. The Finished Lower Level has a Walk Out with Separate Side & Back Entrance , with a with Modern Bathroom, Bedroom with 2 Double closets & Laminate Flooring, Renovated in 2025 , Kitchen with Center Island plus Gas Stove & Fridge, a Large Dining Area & Family Room with Fireplace! Total of 2054 Sq ft with Above Grade Finished Lower Level + walk out to Garden! The Perfect Setup for an In-law suite, for Teens or Aging Parent, or Potential for Rental Income. The Side Patio & The Covered Porch in the Backyard provides the Perfect Space for Relaxing or Entertaining, In a Sought-After Etobicoke location. A Smart Investment for Multi-Generational Living or Extra income . Enjoy a Peaceful Setting while being just minutes from schools, scenic trails along the Humber River, Shopping, Parks, TTC Transit, Finch LRT, and Major highways. Some photos have been Virtually Staged. It Won't Last. (id:61215)
18 Jasper Drive
Hamilton, Ontario
Located in Olde Towne Stoney Creek, 18 Jasper is a 4-bedroom home situated on a sun-filled corner lot with convenient access to schools, shopping, and transit. The interior includes a large kitchen with a center island, wall oven, and ample cupboard space, along with 1.5 bathrooms, including a 3-piece with a walk-in shower. The fully finished basement offers additional living space suitable for a media room, gym, or play area. Outside, the property features a private, pool-sized backyard, a concrete driveway with parking for up to four vehicles, and an attached garage. Recent updates include a roof and shingle replacement in 2020 and the addition of gutter guards. The location is within walking distance of St. Martin of Tours, Collegiate Elementary, St. John Henry Newman, and Orchard Park Secondary, and just minutes from F. Mall, Eastgate Square, the QEW, and the Centennial GO station. (id:61215)
2377 Ott Road
Fort Erie, Ontario
Discover your own private paradise with this lovingly crafted custom log home, built in 1980 by the original owners. Nestled on just under 42 acres featuring a mix of lush forest, open land, and protected wetlands/conservation area (NPCA). this unique property offers peace, privacy, and endless potential. The home features a classic log design with soaring ceilings, rustic charm, and an unfinished basement ready for your vision. The current layout could easily be reconfigured into a 3-bedroom retreat, with one master bedroom on the main floor - making it perfect for families or those looking for a countryside escape. Outside, a detached 3-car garage provides ample storage or workshop space, while the expansive acreage offers trails, wildlife, and the kind of tranquility that's hard to find. Whether you're seeking a hobby farm, a recreational retreat, or simply a serene place to call home, this property delivers. A rare opportunity to own a custom-built log home with character and soul, surrounded by nature yet within reach of town amenities. Clients have a water collection and water reuse system in place and have used only rain water to run this home for many years. Buyer and Buyers Agent to verify all information with regards to the Conservation/wetlands, zoning, room sizes. (id:61215)

