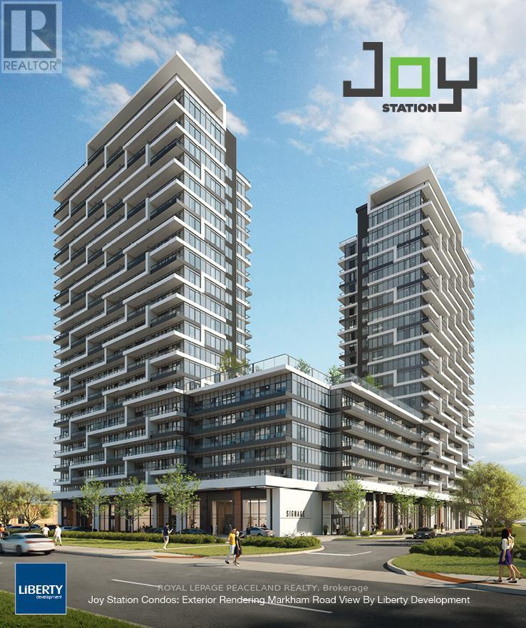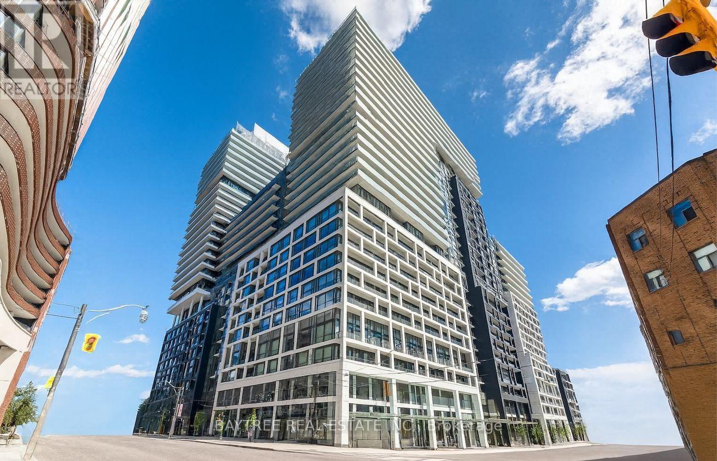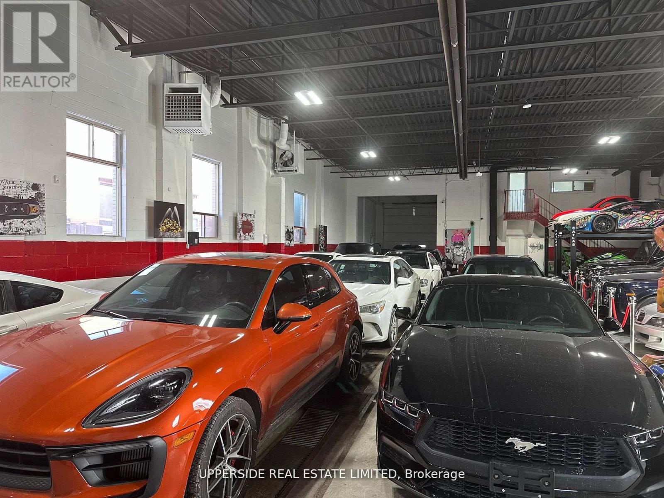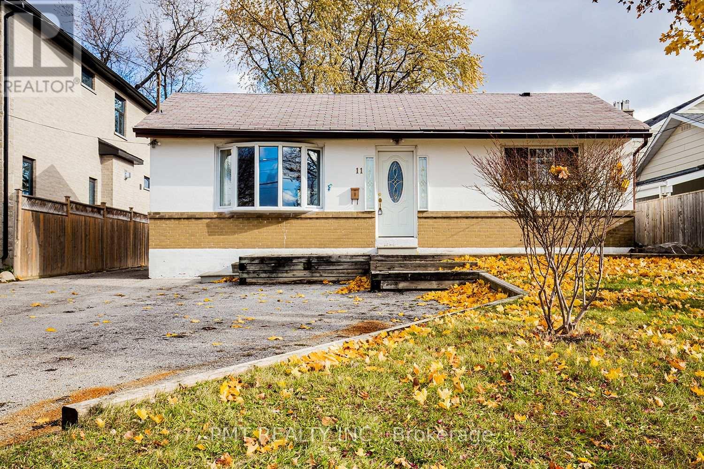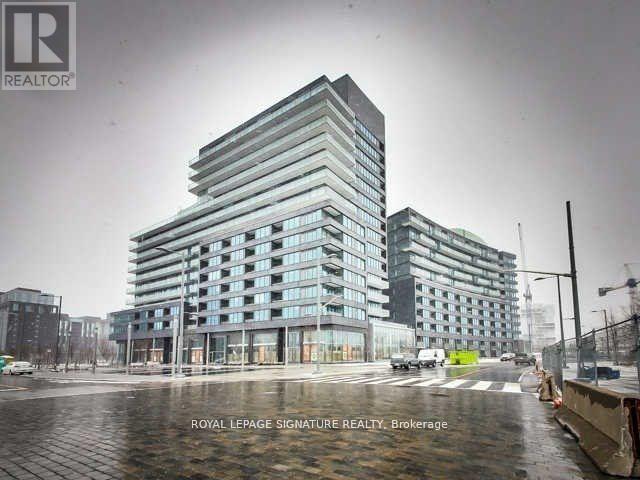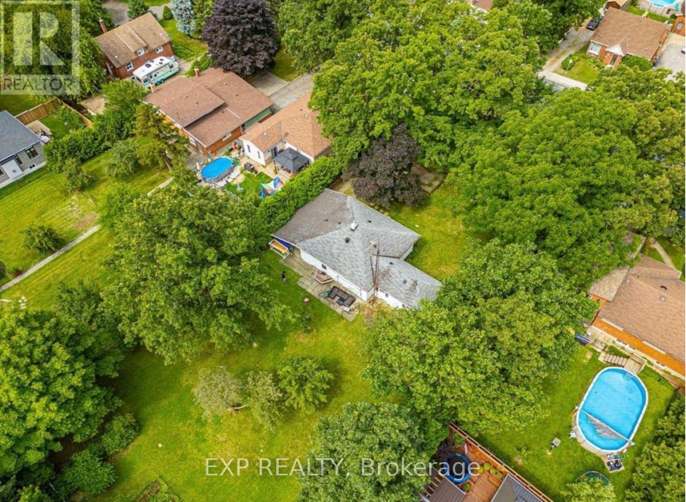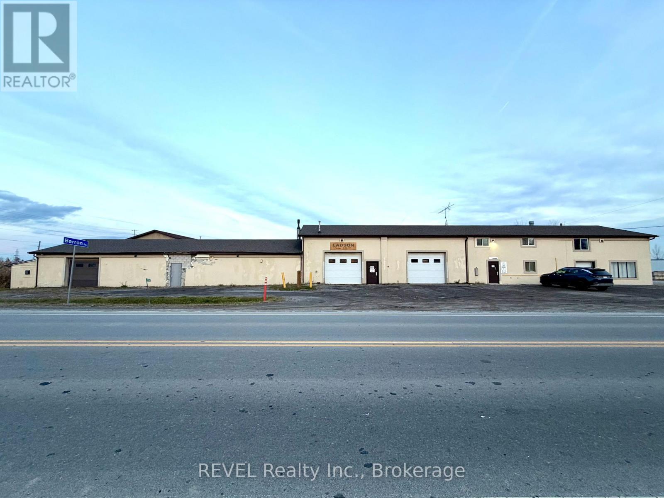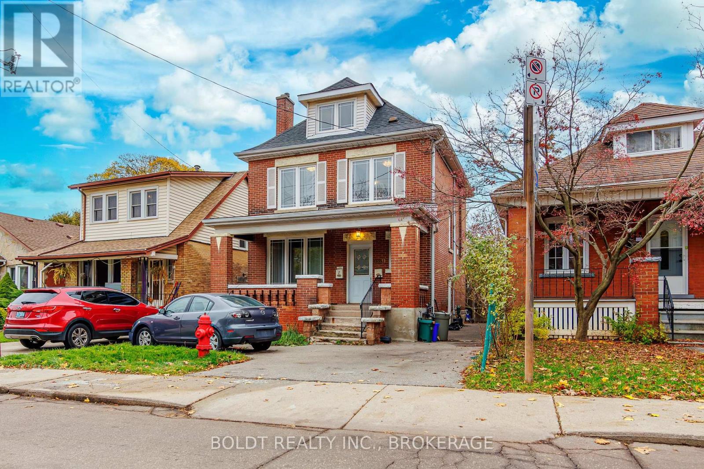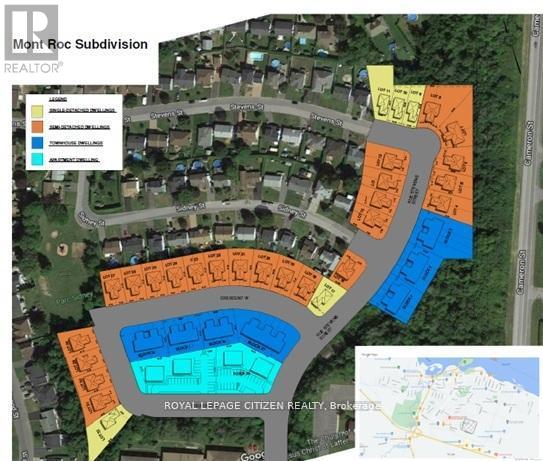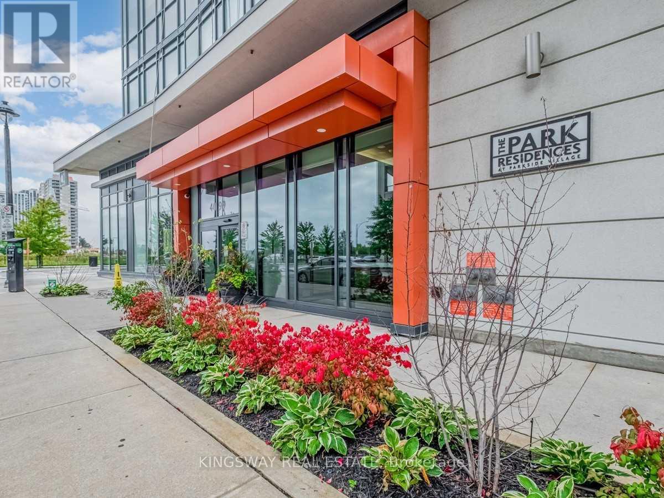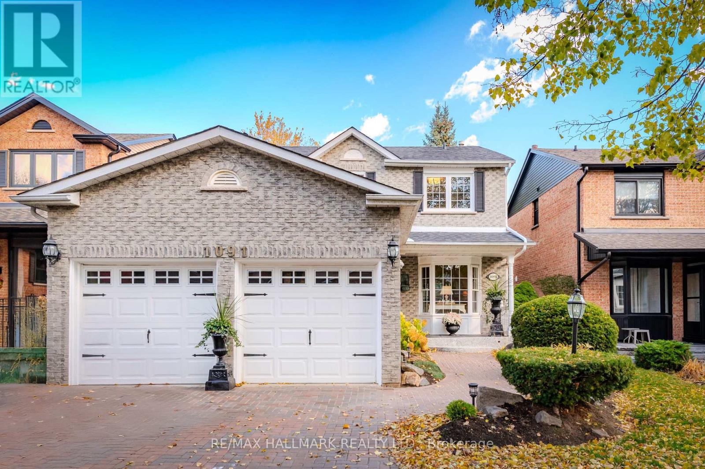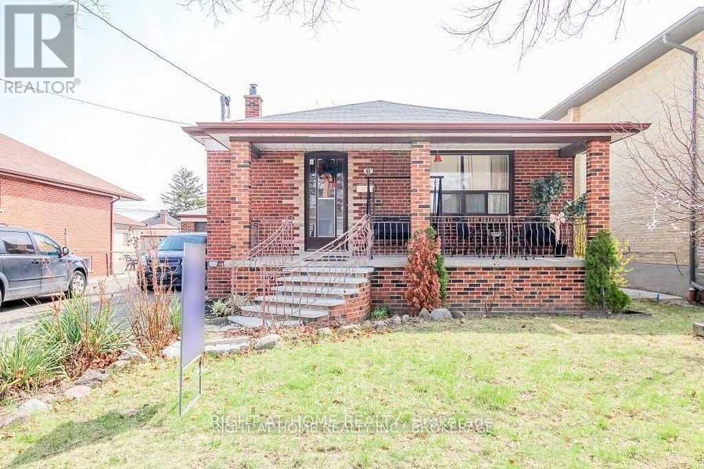Team Finora | Dan Kate and Jodie Finora | Niagara's Top Realtors | ReMax Niagara Realty Ltd.
Listings
A303 - 9781 Markham Road
Markham, Ontario
Brand new 1-bedroom, 1-bath condo at 9781 Markham Rd, perfectly location! This bright and efficiently designed suite features 9-ft ceilings, floor-to-ceiling windows, and a modern open-concept kitchen with stainless steel appliances. Steps to Mount Joy GO Station, shopping plazas, restaurants, banks, parks, and top-rated schools, with easy access to Hwy 7, 404 & 407. Building amenities include 24-hour concierge, gym, party room, visitor parking, and more. Ideal for professionals or couples seeking stylish, convenient urban living-move in and enjoy! (id:61215)
425 - 135 Lower Sherbourne Street W
Toronto, Ontario
Welcome to Time & Space by Pemberton! This functional 2-bedroom, 2-bathroom suite offers a bright west-facing exposure with clear views of the CN Tower and the Financial District skyline. The smart split-bedroom layout, modern finishes, private balcony, and included parking and internet provide the perfect blend of comfort and convenience. Ideally located at Front St E & Lower Sherbourne St, you're just steps from the Distillery District, St. Lawrence Market, TTC, and an outstanding selection of downtown amenities. Enjoy resort-style building features such as an infinity pool, rooftop cabanas, fully equipped gym, yoga studio, BBQ area, party room, and more. A stylish, well-designed suite offering unbeatable downtown living - this is one you won't want to miss! (id:61215)
5 Tangiers Road
Toronto, Ontario
A rare and exceptional opportunity for automotive business specialists: 5 Tangiers Rd, Toronto, is a property that stands out in every way. With highly sought-after auto sales zoning already approved, this space is primed for your success. It features the capacity to accommodate up to 75 cars with separate inside and outside parking capacity, paired with striking 18 ft ceilings that add unmatched functionality and style. Located in a premium retail area, this property offers unbeatable visibility and access, setting the stage for your business to thrive. This isn't just another lease, its your competitive advantage. Secure it now and drive your business forward! **EXTRAS** Utilities and hst extra (id:61215)
Main - 11 Bellefontaine Street
Toronto, Ontario
Welcome to 11 Bellefontaine Street! This charming bungalow in Upper Scarborough offers bright and spacious living with a functional kitchen, large bedrooms, and a warm, inviting atmosphere perfect for families or savvy investors alike. Nestled on a quiet, tree-lined street, the home sits on a deep lot with a private backyard, ideal for entertaining or future development potential. Enjoy the best of suburban comfort with urban convenience, just minutes from top-rated schools, TTC access, shopping, and beautiful parks. (id:61215)
S1015 - 120 Bayview Avenue N
Toronto, Ontario
Gorgeous furnished jr suite with separate alcove for sleeping area. This suite has a lovely unobstructed view of the city and features laminate floors throughout, floor to ceiling windows with walk out to large balcony. Kitchen with integrated & stainless steel appliances & ensuite laundry. Great use of space with lots of natural light! Located next to distillery district, transit at door, shops, restaurants, 18 acre community park & minutes to downtown. Also available unfurnished (id:61215)
879 West 5th Street
Hamilton, Ontario
Approved severed development opportunity on Hamilton Mountain! This prime property offers two severed lots at the rear for the construction of two additional houses (attachments available). The front portion benefits from a zoning change allowing for a potential 6-storey residential building, offering 32-56 units. Ideal for builders, developers, or investors seeking a mixed-use or multi-residential project in a growing area. Conveniently located near Stone Church and West 5th Street, close to schools, shopping, and transit. (id:61215)
2036 Allanport Road
Thorold, Ontario
Well-maintained industrial property for sale in the centre of the Niagara Region. Located on Allanport Road, with quick and easy access to Highway 58, Highway 406 and the QEW. The site consists of an approx. 9,800 sq. ft. steel-frame industrial / warehouse building on 5.84 acres of land. Building is equipped with multiple grade-level doors, washrooms, pitched asphalt-shingle roofs, up to 16 ft. clear height, air and water lines throughout and a small air-conditioned office component on the second level equipped with one 2-piece washroom. 600 volt, 3-phase power. Natural gas on-site. Property has great access with 2 entrances / exits, ample crushed-gravel parking and excess yard. Plenty of room to expand. Property is zoned M4 - Rural Industrial which permits tons of uses. (id:61215)
Upper - 209 Rosslyn Avenue S
Hamilton, Ontario
Recently updated legal duplex offering a bright, self-contained unit with full separate utilities-including its own furnace, A/C, electrical panel, and hot water tank. This spacious two-storey suite features 2 bedrooms, 1 full bathroom, in-suite laundry, a private deck, and modern finishes throughout. Situated on a quiet, tree-lined street with picturesque escarpment views, you'll be just a short walk from Gage Park, local shops, restaurants, and public transit. A perfect blend of comfort, privacy, and convenience in a highly desirable location. Additional storage is included in a dedicated backyard storage outbuilding. (id:61215)
N/a Stevens Street
Hawkesbury, Ontario
Outstanding opportunity for developers, builders, and investors! An exceptional infill opportunity in the most prestigious Mountrock Neighbourhood in Hawkesbury Town. Approximately 10 acres of subdivision with Municipal Services at the Lot Line (to be extended as part of the site servicing). The Draft plan and Zoning approved for 107 Residential dwelling, combination of 5 Single detached, 48 Semi-Detached, 30 Free hold Towns, and 2 low-rise blocks with 12 dwelling units in each block. The detail design submission is almost ready for approval. The next steps are land servicing and build houses. Minutes walk to Walmart, hospital, public transports, and many amenities. (id:61215)
Lph4 - 4099 Brickstone Mews
Mississauga, Ontario
Spectacular Sw View! Lower Penthouse Unit In The Prestigious Parkside Bldg, At The Heart Of Mississauga.9' Ceilings, Flr To Ceiling Windows. Very Nice Layout With Large Living/Dining Room, Kitchen With Granite Counter/Ss Appliances/Laminate Floors. 50,000 Sq.Ft.Amenities Include:Indoor Pool, Sauna, Roof Top Garden, Children Playground, Bbq Area,Party Rms, Wine Cellar, Media Room, Gym, Yoga Studio, Game Room, Internet Lounge, Concierge, Visitor Parking, Guest Room. Partial Furnished. Steps To Sq1 Mall, Library, Ymca, Sheridan College, Movie Theatre, Bus/Go/T&T Store. Freshly Painted. Tenant Pays Hydro/Insurance/$350 Key Deposit. (id:61215)
1091 Benton Crescent
Pickering, Ontario
Timeless, understated elegance reflects a lasting, traditional style. Sophistication combined with carefully curated comfort creates a welcoming atmosphere. Originally designed as a four-bedroom home, the fourth bedroom was added to the primary bedroom, creating a parental retreat, featuring a living area, bedroom, dressing room, walk-in closet, and a three-piece ensuite, all overlooking beautifully landscaped and manicured gardens. It can easily be converted back to four bedrooms, as shown in the attached floor plan, by adding the originally intended wall, window, and door. Main floor: formal living room, dining room, family room (wood-burning fireplace), powder room, and laundry room, with an entrance to the large double garage, workshop, and crawl space/loft storage. Fully finished basement with kitchen, four-piece bath, large family room with decorative fireplace, ready for gas insertion and hookup, library area and games room with bar area and bright walk-out from double French doors that let the light in and offer a view out to the beautiful gardens. A reproduction Victorian playhouse can easily be used as an artist's studio or change room, especially if you're considering adding a pool. This home has a rare full walk-out from the basement to the yard with a double gate at the back of the fully fenced yard with a double back gate. Don't miss this spacious, meticulously maintained character home with 2 Kitchens, a walk-out basement, 4 bathrooms, and main-floor laundry. Perfect for an apartment for mom and dad or nanny. (id:61215)
Upper - 61 Mcadam Avenue
Toronto, Ontario
Location, Location! This home is fully recently renovated. Plenty of parking is available, and there is a huge backyard for outdoor sitting. Located just minutes from Yorkdale Mall and Highway 401 in a family-friendly neighborhood, this home boasts convenience and accessibility. Enjoy modern upgrades, spacious living areas, and a layout perfect for comfortable living and entertaining. Don't miss out on this exceptional opportunity to live in a versatile property in one of Toronto's most sought-after areas! Utilities 50% (id:61215)

