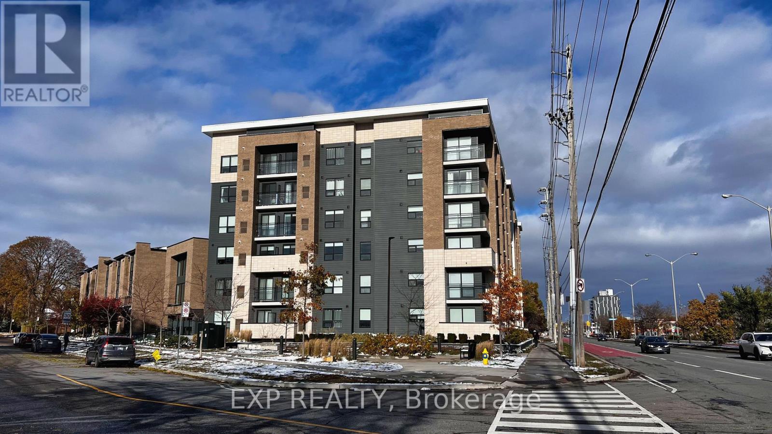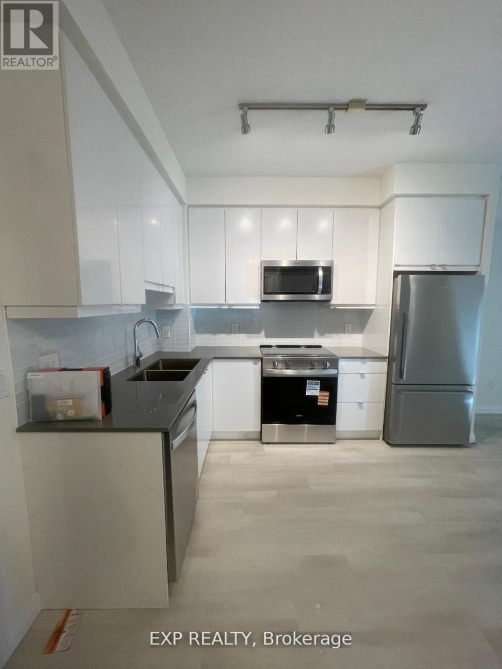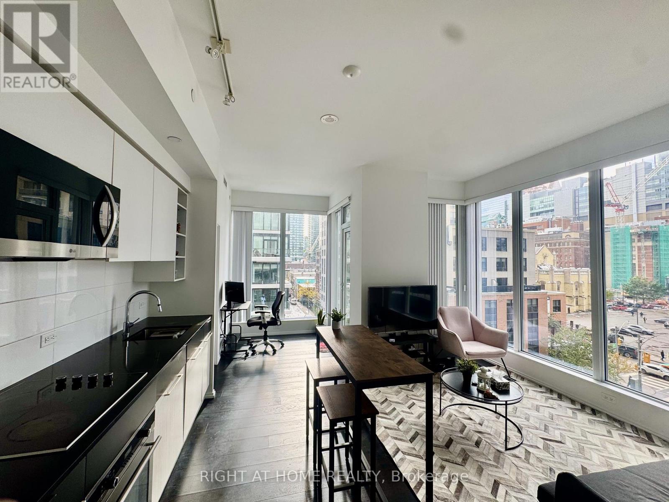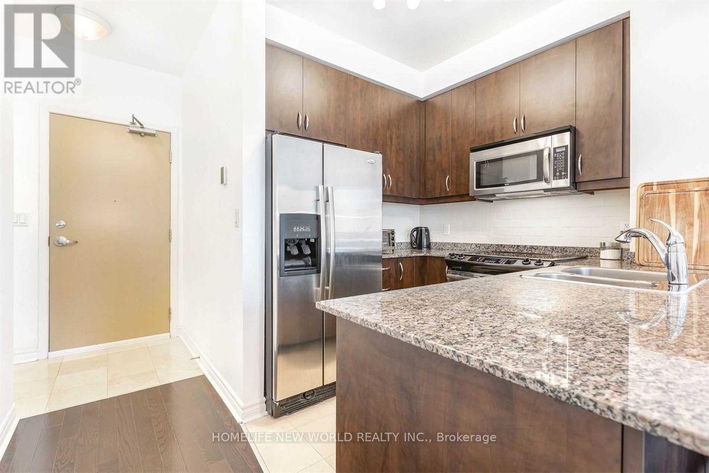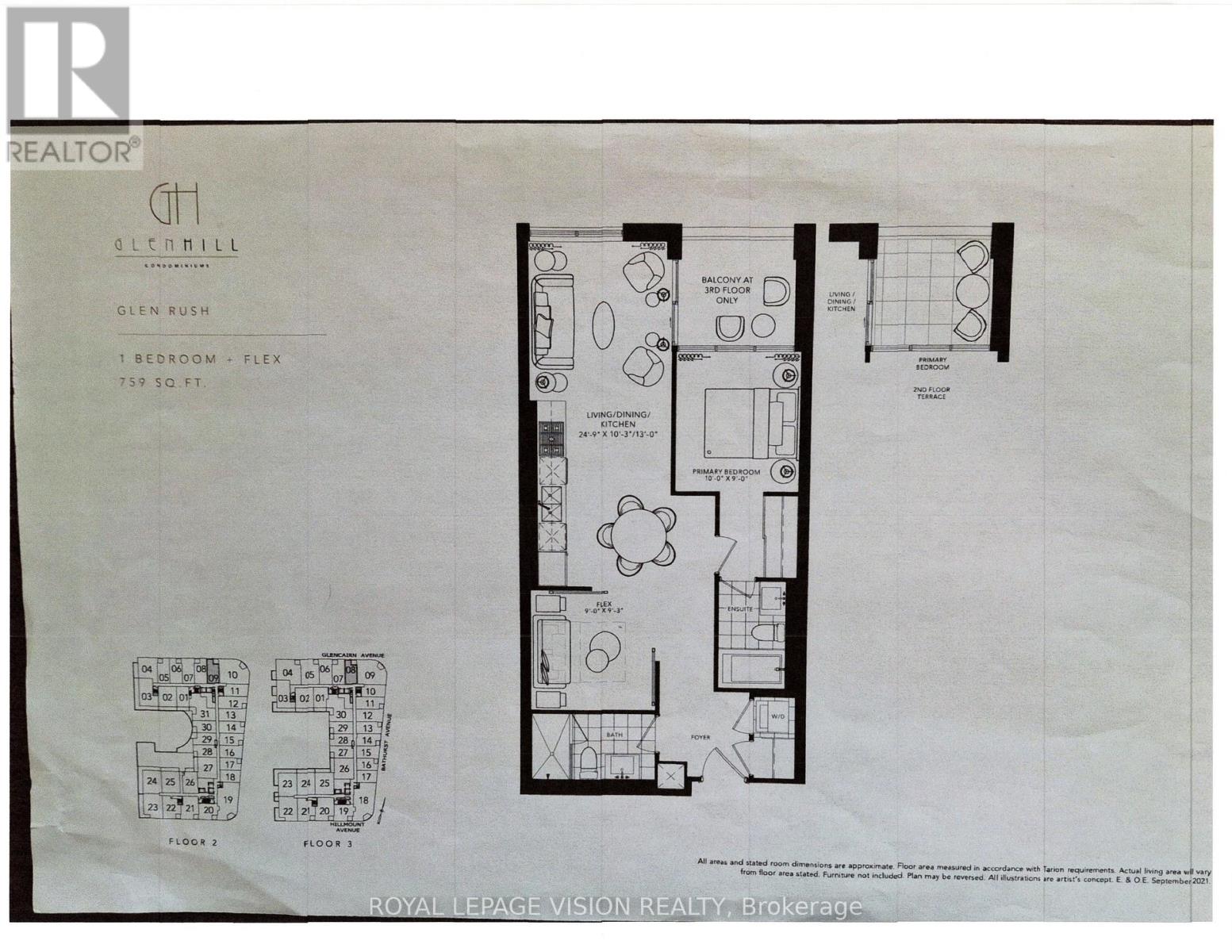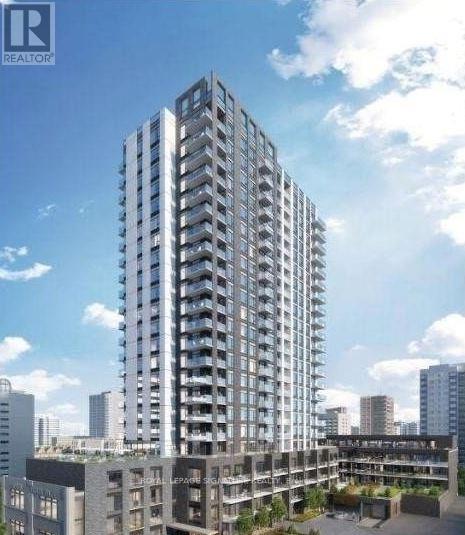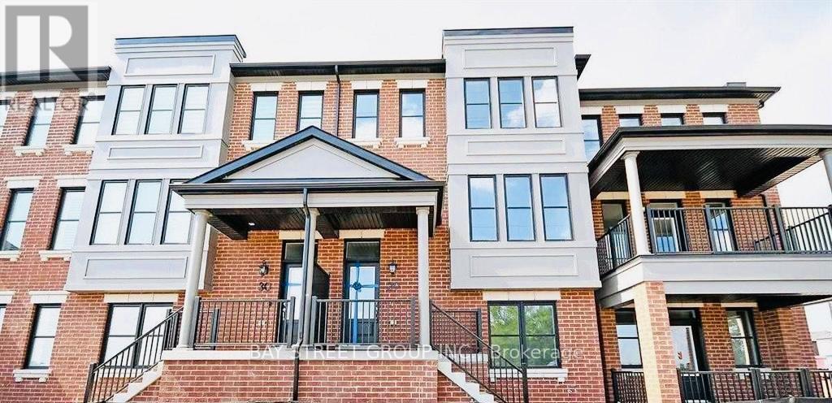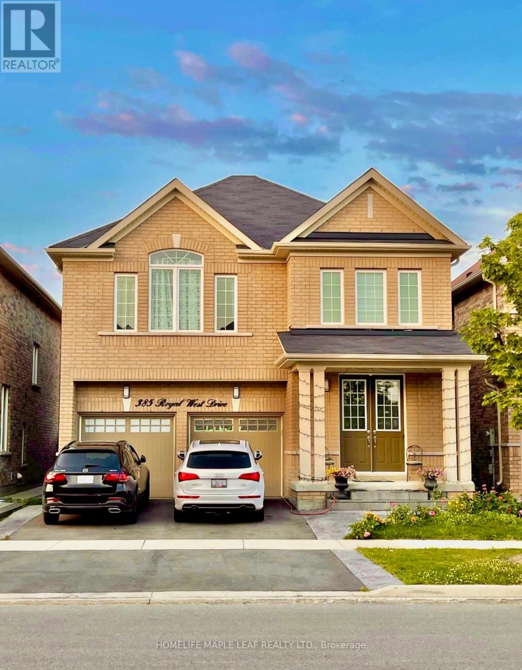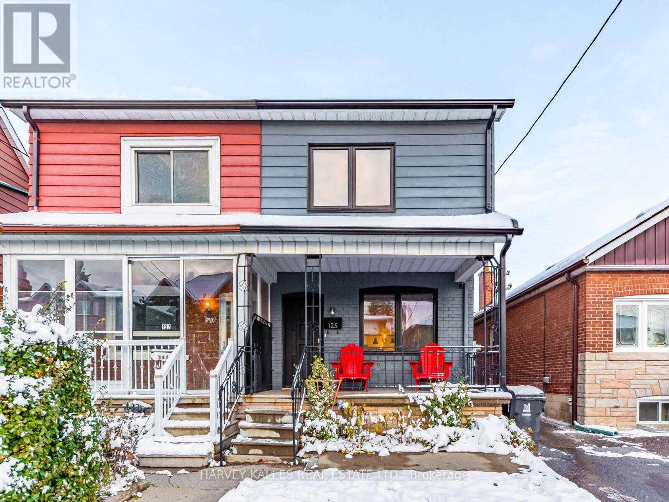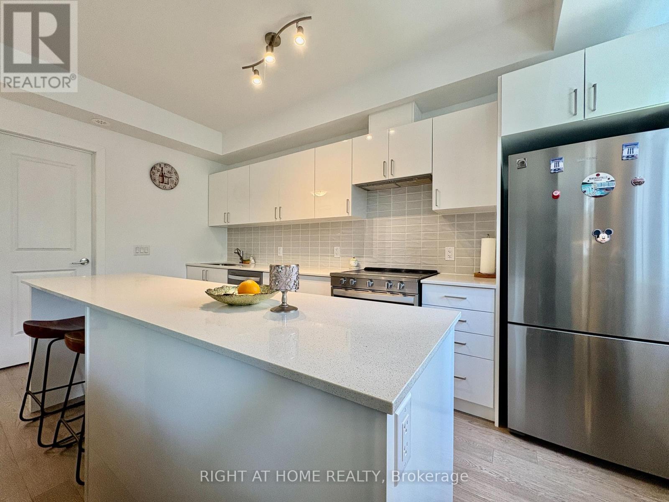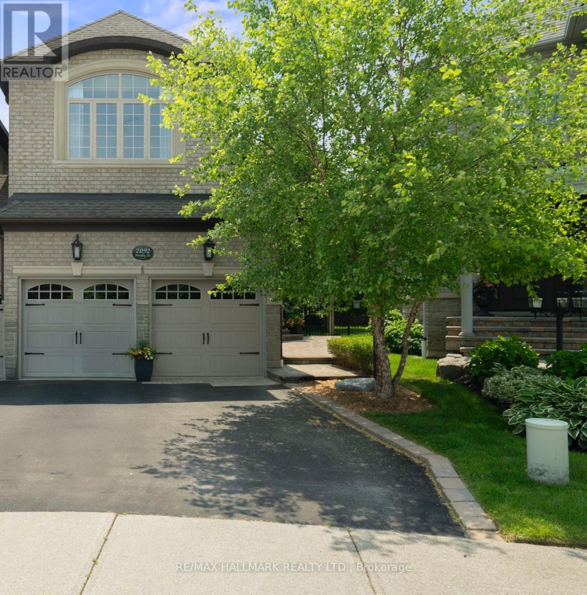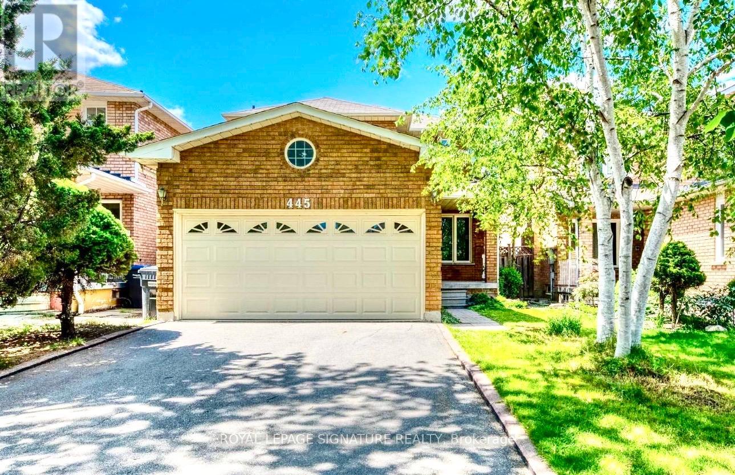Team Finora | Dan Kate and Jodie Finora | Niagara's Top Realtors | ReMax Niagara Realty Ltd.
Listings
509 - 1 Falaise Road
Toronto, Ontario
Beautifully maintained 1+Den condo at 1 Falaise Rd offering a perfect blend of comfort and convenience. Features 9-ft ceilings, premium flooring, and a modern kitchen with stone countertops, stainless steel appliances, and a designer backsplash. The spacious den provides flexibility for a home office, study, or guest room. Includes one parking space and two lockers - a rare and valuable bonus for added storage. Ideally located near Centennial College, UofT Scarborough, shopping, transit, parks, and Hwy 401. Perfect for first-time buyers, downsizers, or investors looking for a move-in ready home with immediate closing available. (id:61215)
806 - 3260 Sheppard Avenue E
Toronto, Ontario
EXPERIENCE MODERN LIVING IN THIS SPACIOUS 1-BEDROOM + DEN SUITE WITH 9-FT CEILINGS, OPEN-CONCEPT DESIGN, AND A SLEEK KITCHEN PERFECT FOR ENTERTAINING. ENJOY 735 SQ.FT. OF INTERIOR SPACE PLUS A 45 SQ.FT. BALCONY, ONE PARKING, AND ONE LOCKER.LOCATED IN A PRIME TORONTO LOCATION, YOU'RE MINUTES FROM SCARBOROUGH TOWN CENTRE, FAIRVIEW MALL, AND MAJOR HIGHWAYS (401, 404, DVP), WITH TTC AND GO TRANSIT NEARBY.LIVE STEPS FROM GREAT SCHOOLS, PARKS, SHOPPING, AND DINING - EVERYTHING YOU NEED FOR A VIBRANT URBAN LIFESTYLE. (id:61215)
503 - 68 Shuter Street
Toronto, Ontario
Offers anytime on this Bright and modern 2-bedroom + den / 2 bathroom corner unit with parking and locker! This 725sqft home features floor-to-ceiling windows in both bedrooms + all along the living spaces providing plenty of natural light. Open Balcony with space for a hangout spot. The kitchen has stainless steel appliances and ample storage, with potential to install a kitchen island. In-suite Laundry included. Bedrooms have large closets. Spacious Parking Spot- Enough Room For Car And Bike. Reputable builder Building amenities include a fitness center, guest suites, party/meeting room, concierge, and rooftop terrace with BBQ, games room,. Prime downtown location puts you steps away from Ryerson University, Toronto General Hospital, Eaton Centre, Dundas Square, and Yonge Street shops. Excellent TTC access makes commuting a breeze, and the walk score is exceptionally high, with shops, restaurants, and entertainment right at your doorstep. Ideal for anyone seeking a vibrant urban lifestyle in a well-maintained, modern building. (id:61215)
1606 - 18 Holmes Avenue
Toronto, Ontario
Prime location, Mona Lisa Residences at Yonge and Finch! Bright and spacious 1 bed unit with parking and locker included. Open concept floor plan with amazing amenities (indoor pool, hot tub, gym, rec room, party room, rooftop garden and visitors parking). Steps away from Finch subway station, shopping and restaurants. (id:61215)
209 - 505 Glencairn Avenue
Toronto, Ontario
Live at one of the most luxurious buildings in Toronto managed by The Forest Hill Group. North views new never lived in One bedroom and den ( flex ), 759 sq ft per builders floorplan plus balcony, one locker ( no parking ), huge shower in 2nd washroom, all engineered hardwood / ceramic / porcelian floors, ( no carpet ), marble tub wall tile in washroom, stone counters, upgraded kitchen cabinets, upgraded Miele Appliances. Next door to Bialik Hebrew Day School and Synagogue, building and amenities under construction to be completed in Spring 2026, 23 room hotel on site ( $ fee ), 24 hr room service ( $ fee ), restaurant ( $ fee ) and other ground floor retail - to be completed by end of 2026, Linear park from Glencairn to Hillmount - due in 2027. Landlord will consider longer than 1 year lease term. (id:61215)
434 - 55 Duke Street W
Kitchener, Ontario
Stylish Downtown Kitchener Condo - Modern Living in the Heart of the City Discover this bright and spacious 1+1 bedroom condo offering 728 sq. ft. of thoughtfully designed living space plus a 108 sq. ft. private balcony-perfect for enjoying your morning coffee or unwinding after work. With 9' ceilings and large windows featuring blackout curtains,this open-concept layout combines modern style with everyday comfort.The sleek kitchen boasts Whirlpool stainless steel appliances, quartz countertops, and ample cabinetry, flowing seamlessly into the dining and living areas. The primary bedroom provides a serene retreat, while the versatile den is ideal for a home office or guest space. A large,accessible bathroom and in-suite laundry add convenience to your urban lifestyle.Located steps from the LRT station, City Hall, Google, KW's Tech Hub, Victoria Park, and countless restaurants and shops, this condo puts you at the center of Kitchener's vibrant downtown. Enjoy easy access to transit, entertainment, and green spaces-all just outside your door. Residents benefit from premium amenities, including a state-of-the-art fitness zone, rooftop running track, pet spa, and secure concierge services. The unit includes a storage locker and an extra-large parking space on the main level, directly across from the elevator for maximum convenience.Perfect for professionals seeking a stylish home in a prime location, this condo offers modern finishes, abundant natural light, and unbeatable accessibility. Experience the best of downtown living in one of Kitchener's most desirable communities. (id:61215)
29 - 980 Logan Drive
Milton, Ontario
Sun-filled 3 storey freehold townhome with approximately 2,000 to 2,500 square feet. Rare four bedroom and three and a half bathroom layout with two bedroom suites, the primary suite and a ground level guest or in-law suite. The main floor great room opens to a large balcony, ideal for morning coffee or evening barbeque. Upgraded kitchen with granite counters and six stainless steel appliances. Bathrooms feature marble counters and upgraded tile. Ensuite laundry, central air conditioning, and window coverings throughout. Direct access to a two car attached garage with keyless entry. Walk to Metro, Tim Hortons, and Shoppers. Minutes to schools, Milton GO, the Sports Centre, the Library, and the Hospital. Quiet Cobban community and move in ready. (id:61215)
Upper - 385 Royal West Drive
Brampton, Ontario
Bright & Spacious 4-bedroom, 3-bath Upper level available for lease. Tons of upgrades. Features a premium kitchen with large water fall quartz centre island, 9-ft ceilings on both levels, pot lights. The main floor offers hardwood floors. All second-floor bedrooms have walk-in closets. 2nd Floor Laundry. 3 Car parking available. Prime location within walking distance to schools, Walmart, Home Depot, Indian stores, Mount Pleasant GO, transit, trails & cricket grounds. Move-in ready, ideal for families seeking space, style, and convenience! (id:61215)
125 Kane Avenue
Toronto, Ontario
Renovated, turn-key opportunity on a quiet street in a fantastic family community. The open-concept main floor offers beautiful sightlines to the stunning kitchen featuring quartz countertops, stainless steel appliances, and a convenient breakfast bar. Upstairs, three well-sized bedrooms provide excellent storage, abundant natural light, and are served by a renovated four-piece bathroom. New windows (2023) throughout the main and second floors add to the home's appeal.The basement includes a separate entrance and offers the flexibility to customize the space to your needs. Outside, the backyard is a true showstopper with multiple levels-perfect for barbecuing, relaxing, and a grassy area for kids to play. A garden shed provides convenient extra storage for outdoor essentials.Walking distance to St. Clair shops, schools, and the future LRT extension. (id:61215)
211 - 1085 Douglas Mccurdy Common
Mississauga, Ontario
Offers anytime on this Modern 2 bedroom, 2 bathroom open-concept townhouse in the sought-after Lakeview area, steps from the beach and Lakefront promenade park/trails. Almost 1300 sq ft of living space including the Roof top Terrace. This bright and spacious unit is 2 years new with 9 ft high ceilings, South West facing (lots of natural light) with oversized windows in every room, large roof top patio (BBQ allowed)/terrace facing a green and more private view. Functional kitchen with plenty of counter space, walk in kitchen pantry, tile backsplash, quartz countertops, full-sized stainless-steel appliances & a large kitchen island that seats 4+ people overlooking the living room. Carpet free with 5 wide plank flooring throughout + oak stairs. Laundry on the main floor, 1 parking spot underground/heated located right next to the unit. Low fees that including internet, building insurance, common area maintenance, visitor parking, outdoor playground. Located right off Lakeshore- steps to beach/lake access/ parks/ Port Credit River. Right across from the Walmart Supercenter, healthcare professionals, shops/restaurants all down Lakeshore, Metro Grocery Store across the street, University of Toronto Mississauga, Square One Shopping Mall, Pearson Airport all just a short drive away. Port Credit Go Station, just down the street, bus stop right outside. Easy access to highways: QEW, 401, 427, 403 and more. See feature sheets for more details! (id:61215)
2092 Pinevalley Crescent
Oakville, Ontario
Welcome To The Crown Jewel Of Joshua Creek-A Completely Transformed, Magazine-Worthy Residence Nestled On The Most Magical, Tree-Lined Street In One Of Oakville's Most Prestigious Neighbourhoods, Well Known For Its Top-Rated Schools. With Over 2900 Total Sqft And Over $650,000 Spent In Top-To-Bottom Renovations,This Fully Updated, Move-In-Ready 3-Bedroom, 4-Bathroom Home Offers The Finest In Craftsmanship, Materials And Design. Featuring An Open-Concept Living And Dining Area With Coffered Ceilings, Custom Millwork, Porcelain-Framed Natural Gas Fireplace, Stylish Powder Room And Sleek Engineered Hardwood Throughout. The Dream Kitchen Has Sub-Zero And Wolf Appliances, Custom Cabinetry, Caesarstone Counters, A Focal Granite Centre Island, Coffee/Wine Station, And Designer Lighting. All Opens To A Window Curtain Wall With A Custom Bifold Door System, Seamlessly Connecting The Indoor And Outdoor Spaces.The Ultra-Private Backyard With Professional Landscaping Features A 6-Person Sundance Spa Hot Tub, RollTec Awning, In-Ground Irrigation, LED Landscape Lighting, Elegant Retaining Walls, Gas BBQ Hookup, And Curated Perennials.Upstairs Offers A Luxurious Primary Retreat With Custom Built-Ins, A California Walk-In Closet, And A Spacious, Spa-Inspired Ensuite Bathroom.The Grand Second Bedroom Boasts A Beautiful Bay Window With Built-In Seating, Custom Millwork, Walk-In Closet, And A Semi-Ensuite.The Fully Finished Basement Includes Luxurious Broadloom, Custom Built-Ins, Electric Fireplace, California Closets, An Upscale Bathroom And Plenty Of Storage. A Bedroom Could Be Added With Ease.The Stylish Mudroom/Laundry Room Is As Practical As It Is Functional, With Large Subway Tile, Custom Built-Ins,And Granite Countertops. It's Designed With An LG Laundry Centre,A Pet Wash Area And Plenty Of Storage.Completing This Home Is A Spacious Two-Car Garage With On-Wall Storage Systems And Built-In Storage. 2092Pinevalleycrescent.com/unbranded.This Is A Linked Property Only At The Garage. (id:61215)
445 Malaga Road
Mississauga, Ontario
Gorgeous 4-Bed+2 and den in legal basement ,Detached Home In an excellent neighborhood. Professionally renovated with high quality European design kitchen and flooring. Open Concept Living/Dining Rooms, Sep Family Room W/Gas Fireplace, Spiral Stairs Lead to upper floor. Garage Access To Main. Renovated, finished legal basement apartment with separate entrance rented $2500/month to responsible tenants who can stay or leave. Close To community, shopping, entertainment and City Centre, Library, school, parks, restaurants and step away from HWY. Laundry in Main floor and Lower floor. (id:61215)

