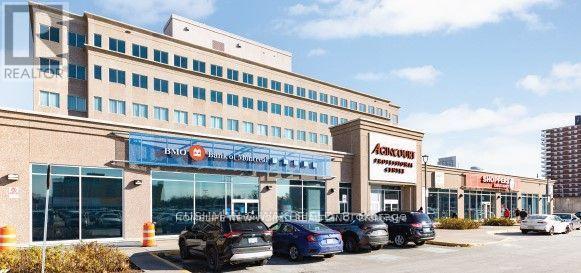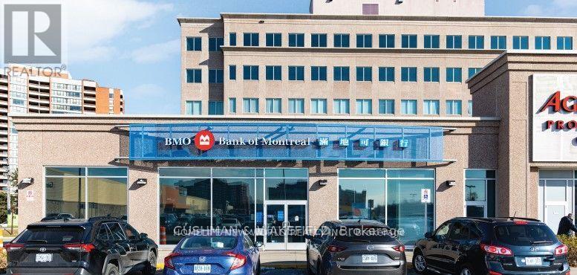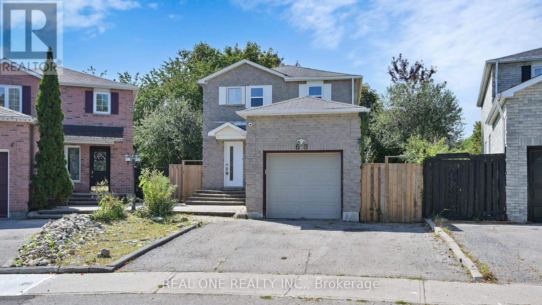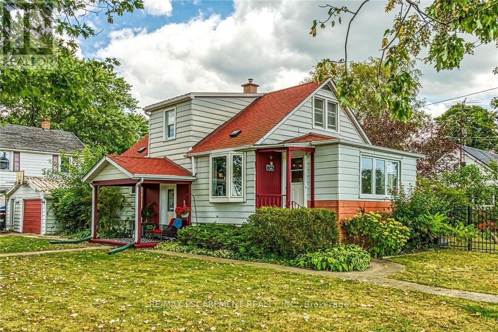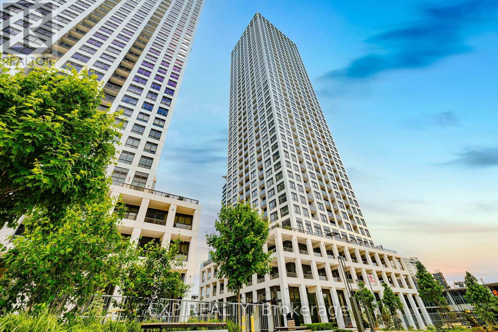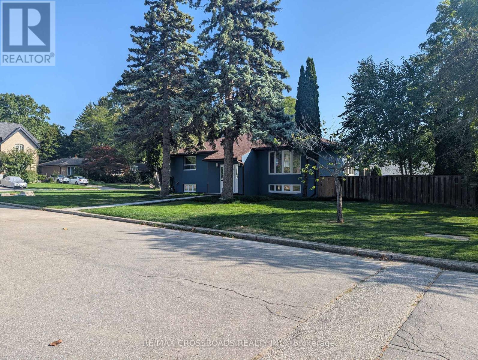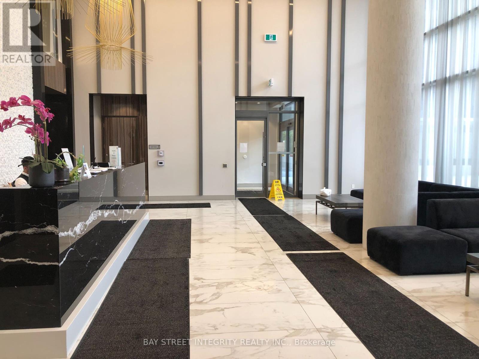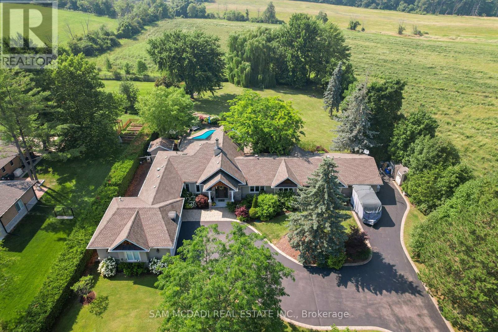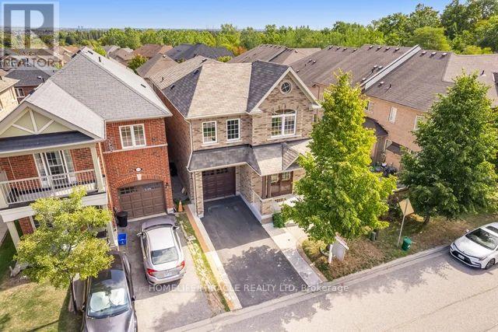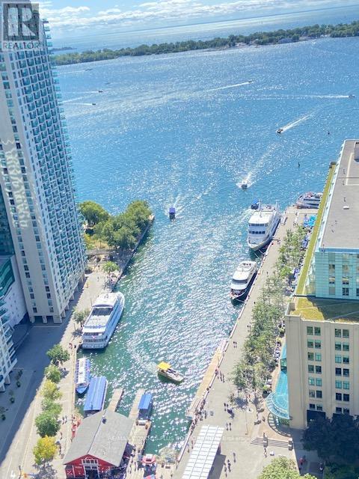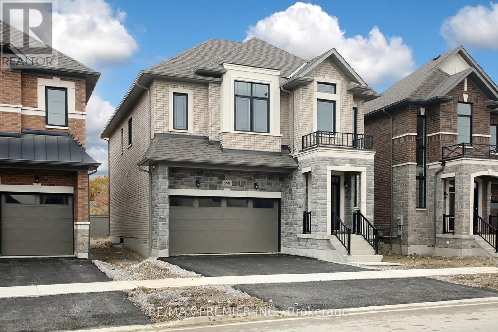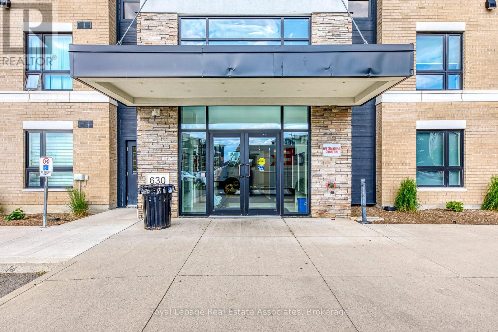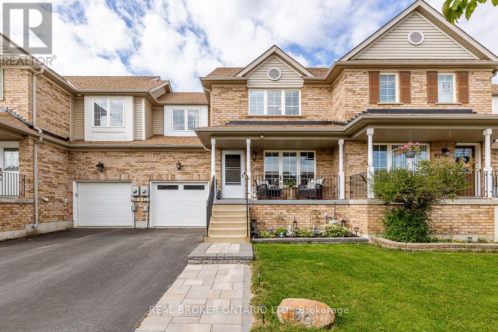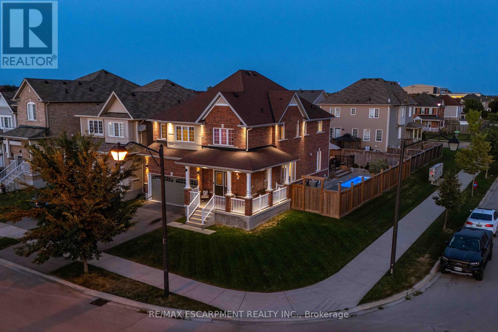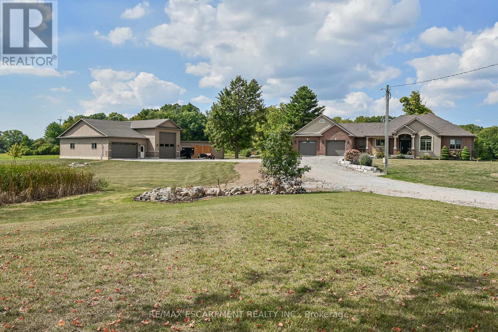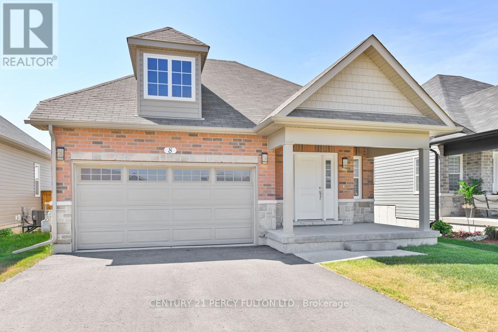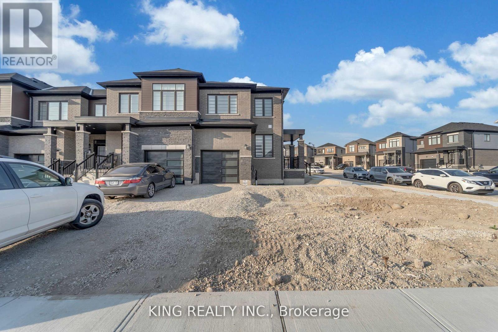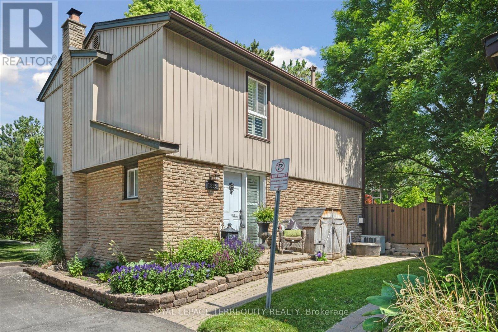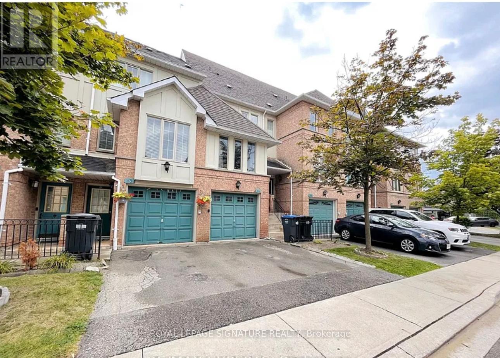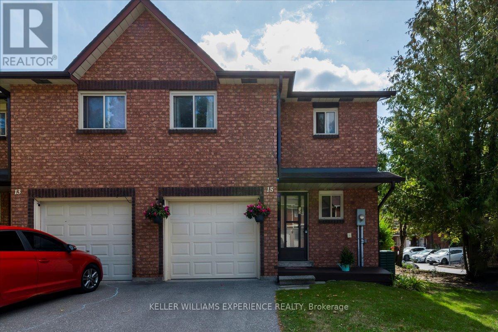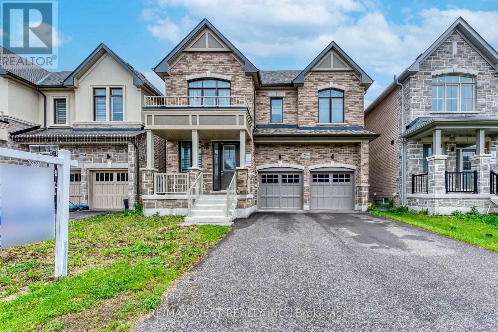Team Finora | Dan Kate and Jodie Finora | Niagara's Top Realtors | ReMax Niagara Realty Ltd.
Listings
1d2 - 2330 Kennedy Road
Toronto, Ontario
Excellent opportunity to lease a retail unit inside medical office building with outstanding anchor retail tenants Shoppers Drug Mart and Bank of Montreal. This Very Visible Unit is located at the Middle of the Lobby, just beside of the BMO bank, the best exposure to all the visitors. Perfect for Coffee Shop/Brkfast Area/Optometrists Clinic and Many Other Retails Store or Medical Related Clinics. Great Opportunity To Open Up Your Own Business, TTC At Door, Major Highways 401, 404, Two Bus Lines To Two Subway Stations, Close To Future Subway Station. Many Uses Are Allowed. Very Bright And More Natural Lights on Main Floor. Super Convenient Location. Tons Of Parking Space On The Ground And Underground Parking. Located in plaza with Walmart & NoFrills, Restaurants, And More. Total Size Is Around 607 Sq Ft. Must See, Don't Miss It! **EXTRAS** Lease Price subject to HST, Net Rent increase $1/Sqft/Annually Every 2 Years (id:61215)
212 - 2330 Kennedy Road
Toronto, Ontario
Excellent opportunity to lease a professional office unit inside medical office building with outstanding anchor retail tenants Shoppers Drug Mart and Bank of Montreal. Great Opportunity To Open Up Your Own Business, TTC At Door, Major Highways 401, 404, Two Bus Lines To Two Subway Stations, Close To Future Subway Station. Many Uses Are Allowed. Very Bright And More Natural Lights on Main Floor. Super Convenient Location. Tons Of Parking Space On The Ground And Underground Parking. Located in plaza with Walmart & NoFrills, Restaurants, And More. Total Size Is Around 634 Sq Ft. Must See, Don't Miss It! **EXTRAS** Lease price subject to HST, Net Rent increase $1/Sqft/annually every 2 years (id:61215)
68 Large Crescent
Ajax, Ontario
Welcome To This Gorgeous Family Home In High Demand Neighborhood! Pie-Shaped Premium Lot, Newly Renovated & Upgraded, Hardwood Floors Throughout, Pot Lights, Crown Mouldings, Fully Finished Basement Provides Extra Bedroom And Great Space, Rare Offer 4 Baths in This Area, Minutes To Community Rec. Centre, Library, Hwy. 401 (id:61215)
15 Farr Avenue
East Gwillimbury, Ontario
New Renovated House In Town Of East Gwillimbury. Move Into This Cute Bungalow As A Future Investment. Home Sits On 100X150 Mature Lot. New Kitchen, New Bathroom, New Floor, New Paint, Newly Septic Replaced. Eat-In Kitchen, Master With Ensuite And Huge Double Detached Heated Garage. Friendly Very Quiet Neighborhood. Absolutely Fantastic Location, Minutes To All Shopping & Amenities, Close To Grocery, Community Centre, Public Transit, 404 & More. (id:61215)
805 Broad Street E
Haldimand, Ontario
Tastefully updated 3 bed, 2 bath home situated 104 x 100 corner lot on desired Broad Street E. Great curb appeal w/ sided exterior, paved driveway, detached 1.5 car garage, private patio, & bonus 12 x 20 fully finished shed. The flowing interior layout features 1114 sq ft of well designed living space highlighted by OC layout including updated kitchen with white cabinetry, backsplash, & separate pantry, dining area & large living room w/ hardwood flooring, sought after MF bed, & 4 pc bath. UL w/ 2 spacious beds & 4 pc primary bath. The unfinished basement has great storage, cold cellar, laundry room, & houses the mechanicals. Upgrades include flooring, decor, fixtures, lighting, roof shingles 20, furnace & A/C 20, vinyl windows, & more! Close to parks, schools, shopping, & Grand River. (id:61215)
2508 - 30 Elm Drive W
Mississauga, Ontario
Welcome to Suite 2508 at 30 Elm Drive W in the heart of Mississauga a stylish and efficient 2-bedroom, 2-bathroom condo offering modern urban living just steps from Square One. This thoughtfully laid-out unit features a sleek kitchen, open-concept living area, a comfortable primary bedroom with a 4-piece ensuite, and a second bedroom perfect for guests or a home office. Enjoy easy access to restaurants, parks, transit, Sheridan College, the YMCA, and major highways, making this an unbeatable location for convenience and lifestyle. Residents also enjoy premium amenities, including a fully equipped gym, billiard room, and theatre room everything you need for comfortable, connected living. (id:61215)
10 Tangmere Road
Toronto, Ontario
** High demand alert: lease opportunity like this don't last.**Stunning **$$$ Spent in RENOVATION***, Clean 6-Bedroom Home in Prime North York Location!**Welcome to this beautifully updated 3+3 bedroom residence nestled in a quiet, all bedrooms with double closet, family-friendly neighbourhood near Leslie & Lawrence. Enjoy bright and inviting interior with a spacious foyer and a highly functional layout designed for comfort and versatility. **Highlights Include: Fully renovated throughout with new stucco & insulation(Tenant big saving on heating & cooling bills!), driveway, landscaping, bathrooms, kitchen and upgraded 200-amp wiring- Generous storage and thoughtfully designed floor plan- Lower level offers 3 additional rooms ideal for home office, hobby space, or guest suite.** Steps to Edwards Gardens, Shops at Don Mills, top-rated schools, TTC, library, scenic walking trails, and parks**This home combines modern upgrades with warm, welcoming charm in one of North York's most desirable school districts. A rare find!! (id:61215)
403 - 38 Forest Manor Road
Toronto, Ontario
Nice 2bedrooms 2baths condo unit located at Sheppard/don mills, very convenient location. Subway station just cross the street. a few minutes walk to Fairview Mall and T&T Super market. Steps to Parkway Forest Community Center. Easy Access to 401&404 Highway. Building has Elevator direct access from lobby to Freshco supermarket underground. Functional layout. 9' Ceiling Two split bedroom with own bathroom. Extra Large Balcony. 1 Parking & 1 Locker included. . Gym, Indoor Pool, Party Rm, 24 Hr Concierge & More. (id:61215)
2577 No 8 Side Road
Burlington, Ontario
SELL YOUR COTTAGE! YOU WON'T NEED IT ANYMORE! A Rare Kilbride Estate Bungalow Where Nature And Luxury Meet. Some Homes Are Built To Live In, This One Is Built To Experience. Set On Pristine Conservation Land With Only One Neighbour, This Kilbride Estate Offers Privacy And Serenity Rarely Found So Close To The City. Niagara Escarpment Views, Mount Nemo To The Front, Rattlesnake Point To The Back, Change With The Light All Day. A Gated Entrance Opens To A 12-Car Driveway Framed By Manicured Lawns, Mature Maples, Willows And Tamaracks. By Night, Stone, Stucco, Cedar And Copper Exterior Glow Under Elegant Architectural Lighting. Inside, 5,500+ Sq Ft Of Refined Living Space, 14-Foot Ceilings, Oak Floors, Wainscoting, Crown Mouldings And Custom Wood Staircases Blur Indoors And Out Through Walls Of Windows. A Chefs Kitchen With High-End Jenn-Air Appliances, 48 Fridge And Gas Stove, Massive Walk-In Pantry With Second Fridge, Large Island, Spice Pull-Outs, Chefs Desk, Lazy Susan, Reverse Osmosis And Illuminated Niches. Dining Room With Bow Window Over Garden, Main-Floor Office For Privacy, Two Laundries Including Roughed-In Mudroom. Fully Finished Basement With Two Oversized Rec Rooms, English-Style Bar With Stone And Teak Accents, Natural-Temperature Wine Cellar, Gym With Swedish Bars, 5th Bedroom, 4th Bath And 5th Rough-In, Central Sound And Theatre Rough-In. Outdoors: Heated Salted Pool, Hot Tub, Covered Porch For Long Summer Evenings With Dining, Lounging, Sunset Views, Shades, Natural Gas BBQ Line. Pool And Garden Sheds, Fully Fenced Backyard And Separate Dog Run. Heated Insulated 2-Car Garage With High Ceilings, Windows, Suitable for Golf Simulator, 12-Car Parking. Rare Natural Gas, Renovated Septic, 4,000-Litre Reserve Tank, 4 Sump Pumps, Generac Whole-House Generator. Motion Lights, Ring Doorbell, Fingerprint Entry. Prime Location, 8 Min To Milton, 13 To Burlington, Kilbride Elementary School-Bus Away. More Than A House, A Lifestyle Estate. (id:61215)
25 Luce Drive E
Ajax, Ontario
Beautiful all-brick corner 4-bedroom + study which can be converted into 5th bedroom in a family-friendly neighbourhood, offering approx. 3,000 sq. ft. of living space. The finished walkout basement provides versatile space for extended family or recreational activities. The spacious, open-concept main floor features a large kitchen with a gas stove, breakfast bar, and walkout to a spacious deck, seamlessly flowing into the family room. Upstairs boasts large bedrooms, including a luxurious primary suite with a renovated ensuite, jacuzzi tub, and a huge walk-in closet, plus a second-floor study area. Located near highly rated schools, including a brand-new French immersion school within walking distance, as well as a community park right on the street. Conveniently close to shopping, dining, and major highways (401, 407, 412). No sidewalk, providing extra parking and great curb appeal. (id:61215)
3410 - 8 York Street
Toronto, Ontario
WaterClub Condos - FURNISHED Suite - Great Views of Lake Ontario. Two Bedrooms + Solarium + Two Bathrooms! This Furnished Suite is available for a shorter term - (1 month minimum $4000). Fantastic building amenities include an Indoor/Outdoor pool, Great Gym and Concierge. Quick walk to Sports and Entertainment venues, Financial Core, GO, Subway and UPX. Bring your shoes and clothes - move right in!! Parking is available at an additional cost. (id:61215)
Lower - 590 Kleinburg Summit Way
Vaughan, Ontario
Exceptional opportunity to lease a brand new 2 bdrm, 1 bath basement apartment, 1 parking on the driveway, modern luxury kitchen, stainless steel appliances and ensuite laundry. Potlights and custom window blinds. Home is located south of Kirby Rd in prestigious high demand Kleinburg. Upgraded washrooms with Quartz countertop. (id:61215)
80-84 Reeve Street
Woodstock, Ontario
Unlock unparalleled investment potential with this exceptional triplex in Woodstock, featuring two ground-level apartments and one upper unit. With a detached garage, over 8 parking spaces, and a vast fully fenced rear yard, this property sets the stage for success. Generating a remarkable $77,000 annually in gross rental income and boasting an approximate 8% Cap Rate, its two driveways ensure hassle-free parking for tenants and guests. Nestled in a peaceful neighborhood mere steps from downtown, grocery stores, and dining options, this turn-key investment guarantees both convenience and profitability. Complete with all appliances, individual laundry facilities, separate hydro meters, and private entrances for each unit, it prioritizes comfort and privacy. Whether expanding your portfolio or stepping into real estate for the first time, the seamless access to the 401 highway elevates its allure, solidifying its status as a coveted asset in Woodstock's thriving real estate landscape. (id:61215)
309 - 630 Sauve Street
Milton, Ontario
A perfect match for first time homebuyers or downsizers in a quiet, well maintained building. Open concept living/kitchen area with walk out to balcony- views of greenspace and you can catch the sunsets! Spacious master with large 3 pc ensuite, walk in shower, Second bedroom has view of greenspace and a 2nd bathroom across the hall. Ensuite laundry, locker space is on the same floor for extra convenience. This unit has underground parking so you won't have to worry about the sun or the cold! Quiet, convenient to close to shopping,dining, entertainment and highways... a great place to call home. (id:61215)
17b Amanda Street
Orangeville, Ontario
A Lovely 3 + 1 Bungalow For Your Family Or Extended Family Which Has Appeal For Investors Too! Having A Separate Entrance, Large Back Yard, 2 Decks & Within Walking Distance To The Downtown Restaurants, Shops & Theatre Adds To The Allure Of This Home. It's Freshly Painted With A Tasteful, Newly Renovated Main Floor 4Pc Bath. There's Engineered Hardwood & Tile Flooring On The Main Level. The Open Concept Breakfast Area W Walk-Out Allows You To Enjoy Your Morning Coffee On Your Glass Paneled Deck Overlooking A Large Fenced Backyard. An Updated Kitchen Is Open To the Dining Room. A Large Picture Window Compliments The Living Room Offering Natural Light. There's A Spacious Primary Bedroom With Double Closet & The Garage Was Converted To Provide Another Bedroom, Home Office Or Music Room. There Is Access To The Shared Laundry Downstairs. A Light-Filled In-law Suite With A Separate Walk-Up Entrance & Above Grade Windows Overlook It's Own Deck & A Large Backyard. An Attractive Cement Walk-way Leads From The Lower Level To The Driveway. This Home Offers Both Curb Appeal & Charm! (id:61215)
89 Bentley Crescent
Barrie, Ontario
Move-In Ready Perfection at 89 Bentley Crescent. Why settle for builder basics when you can have it all? Welcome to 89 Bentley Crescent, a beautifully updated 2-storey townhome that stands out as one of the best in the neighbourhood. Designed with family living in mind, this home combines style, function, and comfort in every detail. Step inside to a warm, practical foyer with custom built-in seating and storage, keeping busy mornings organized. The bright and inviting living room flows seamlessly into the professionally renovated kitchen by Rockwood Kitchens, showcasing timeless shaker cabinetry, designer hardware, a tile backsplash, double under-mount sink, and newer premium stainless steel appliances with transferrable warranty. The bonus main floor bathroom and inside entry to garage make clean up easy when working outside or in the garage. Upstairs, the spacious primary bedroom features a custom closet system by Closet Interiors, creating a true retreat. Two additional bedrooms with double closets offer space for family or guests, while the finished basement adds even more living area with a large recreation room and convenient 2-piece bath.The backyard is built for making memories fully fenced with a massive deck for entertaining and an above-ground pool with a full surround, perfect for endless summer fun. Seller is willing to remove the pool and repair the deck prior to closing should the Buyer not want the pool. Some of the photos of the backyard are virtually enhanced to showcase the beautiful possibilities for entertaining. Pool has been closed and winterized. Updates including newer shingles, washer and dryer with transferrable warranty, back spare room window, primary bedroom has newer window, and sliding patio door, this home is truly move-in ready. 89 Bentley Crescent delivers polished upgrades, family-focused living, and a lifestyle thats hard to beat. (id:61215)
211 Odonnel Drive
Hamilton, Ontario
Luxury Living in Binbrook! Welcome to this exceptional corner lot 2-storey home built in 2015, offering a rare blend of modern upgrades, thoughtful design, and family-friendly features. Inside, you'll find 4 spacious bedrooms and 3.5 baths, including two master ensuites and a convenient Jack & Jill bathroom for the other two bedrooms. The main floor boasts a separate dining room for formal gatherings and a beautifully updated kitchen with brand-new quartz countertops. The - soon to be - finished basement provides additional living space complete with another bedroom and bathroom ideal for guests, a teenagers retreat, or multi-generational living. Step outside to your own backyard oasis! Professionally landscaped and designed for relaxation, this space features a saltwater pool perfect for summer entertaining or unwinding after a long day. (id:61215)
175 Yaremy Road
Haldimand, Ontario
Beautiful 4ac rural package 15 mins SW of Cayuga near Grand River -45 min/Hamilton -surrounded by fields & forests providing paradise setting for 2016 blt one owner home introducing 1749sf living area, 2064sf basement, 1013sf garage, 2100sf det. insulated Toy Shop blt in 2019 with 10+16 ceilings, 14x16 & 10x16 roll up doors, conc. flooring & 200 hydro + 8x40 storage container. Ftrs open conc. kitchen sporting granite counters, island & SS appliances, dining room w/sliding door WO to covered porch, great room incs vaulted ceilings & stone p/g FP, primary bedroom ftrs jacuzzi en-suite & WI closet, 2 bedrooms, 4 pc bath, 2pc bath & MF laundry. Lower level incs ins. vapour barrier walls & RI bath w/sewage pump, 2 cold rooms & utility/pump room. Extras-p/gas/wood hi-eff combination furnace, AC, HRV, 4800g cistern, UV & security cameras. (id:61215)
8 Braeburn Street
Brighton, Ontario
Welcome to 8 Braeburn St. This Detached 2 Bedroom Bungalow Situated in Beautiful Applewood Meadows on a Cul De Sac, Offers Open Concept Living + Dining. Hardwood Flooring + Ceramics Thru Out The Main Floor; Prim Bedroom Offers 4 Pc Bath With W/I Closet. Kitchen With S/S Appliances, Breakfast Bat and W/O to Deck. Good Size Foyer, Access from House to Garage. Mins to Downtown Brighton Community Centre, Parks, Cafes and Hiking Trails. (id:61215)
127 Blacksmith Drive
Woolwich, Ontario
Bright and spacious end-unit townhouse on a rare 40 ft corner lot, offering the feel of a detached home with natural light from all sides. Features 3 large bedrooms, 2.5 bathrooms, a primary bedroom with walk-in closet and ensuite, and a modern, open layout perfect for comfortable living. Enjoy a large side yard and deep backyard ideal for relaxing or entertaining. Located in a quiet, family-friendly neighbourhood close to parks, schools, and all essential amenities. (id:61215)
1825 Hyde Mill Crescent
Mississauga, Ontario
Welcome to Hyde Mill's finest. This chic and unique detached condo executive townhouse has the best credit river views in the complex. Rare cul-de-sac home with your own custom fenced back deck overlooking the private scenic green space and ravine of the Credit River; this is your Muskoka dream, surrounded with mature trees, tailored gardens, trails, parks, and professionally maintained grounds. Enjoy your BBQs with nature all around. With over a total 2000 sqft, We have been completely customized top to bottom: crown moldings, no carpet, real wood and new engineered laminate flooring, wrought iron inserts in the hallways, special ordered kitchen cabinets backsplash and counters, stainless steel appliances, non slamming kitchen drawers and doors, custom bench by kitchen bay window, pot lights, California shutters, gas fireplace in the living room, primary bedroom has separate entrance to the oversized renovated washroom, huge walk in closet with sliding doors, basement has extra storage in the furnace/utility room and crawlspace under the stairs amazing use of space, perfect for entertaining or simply enjoying nature's spoils. Our complex offers newly paved roads, newer water mains, newer windows and roofing, a sun-heated pool, lots of visitors' parking and a family-friendly caring community. City life doesn't get any better! (id:61215)
14 - 1050 Bristol Road
Mississauga, Ontario
this beautiful Renovated townhouse in the heart of Mississauga features a open concept main floor with a large living and dining area, perfect for family gatherings. its modern kitchen boasts quartz countertops, stainless steel appliances, and a walkout a large deck. upstairs offers three generous size bedrooms, including a primary suite with walk-in closet and fully updated ensuite bathroom. A spacious laundry room, and direct access to garage. conveniently located close to schools, parks, shopping, public transit and major ways. (id:61215)
15 Shadowood Road
Barrie, Ontario
Welcome to this spacious 2-storey, all-brick end unit townhouse condo located in the desirable, family-friendly Timberwalk community in central Barrie. This large 3-bedroom, 2-bathroom home offers a functional layout with plenty of natural light. The main level features inside entry from the garage, a bright living area with walkout to a large private deck and patio, perfect for outdoor entertaining or relaxing in your own quiet space. The kitchen flows nicely into the dining and living rooms and upstairs, youll find three generously sized bedrooms, including a spacious primary suite. The partially finished basement is ready for your personal finishing touches and offers great potential for a family room, extra bedroom, or recreation space. Located on a 54-acre forested site, Timberwalk is home to over 500 units and offers residents a rich sense of community paired with exceptional amenities, including an outdoor pool, tennis court, gym, sauna, and party room. Enjoy the many trails that weave through and around the community perfect for walking, running, or enjoying nature. This end unit offers added privacy and convenience, with proximity to schools, shopping, transit, and all essential amenities just minutes away. Whether you're a first-time buyer, downsizer, or looking for a family-friendly location with plenty of space and features, this home checks all the boxes. (id:61215)
286 Danny Wheeler Boulevard
Georgina, Ontario
Imagine living in a home that offers everything you wanted in your dream home. The search stops here, This 4+1 bed 4 Bath is nothing short of immaculate. The property features tons of upgrades you will not find in a Detached home of this size. Its Large Family Room And Living Room includes a electronic fireplace which circulates warm air through out main floor level, Large Kitchen W/Stainless Steel Appl, Breakfast Area that brings in natural bright lighting, Large Primary bedroom W/ a 5pc Ensuite that feature his/her sink and glass shower, Rear to find Secondary Bedroom w/4Pc Ensuite, Upper Level Great Room that offers privacy for other individuals living in the property when entertaining, Hardwood Flooring throughout main level, Laundry on the upper level. Minutes Away From HWY 400, Keswick Beach, Amenities, Community Centre And Schools. Perfect for any Tenant! (id:61215)

