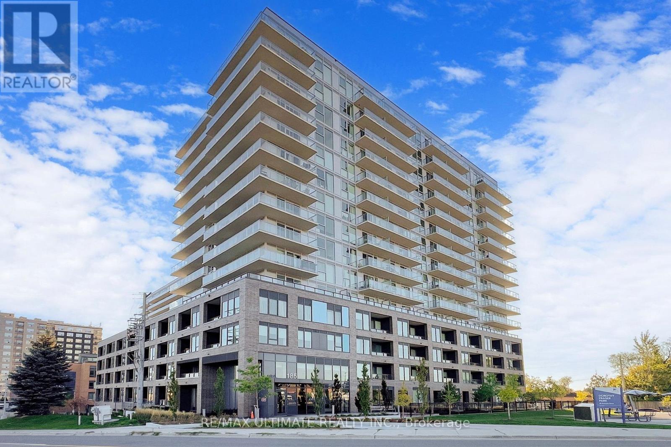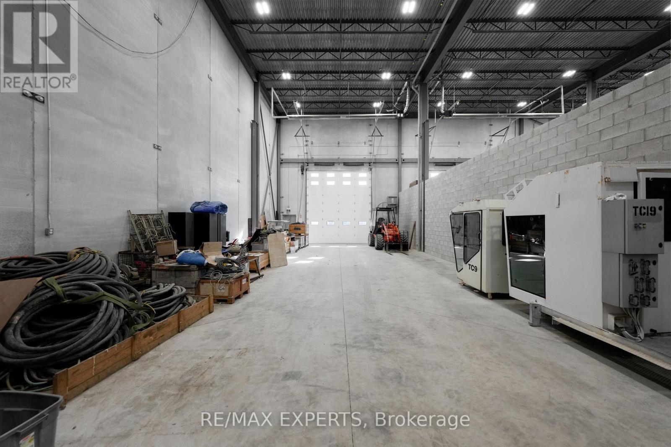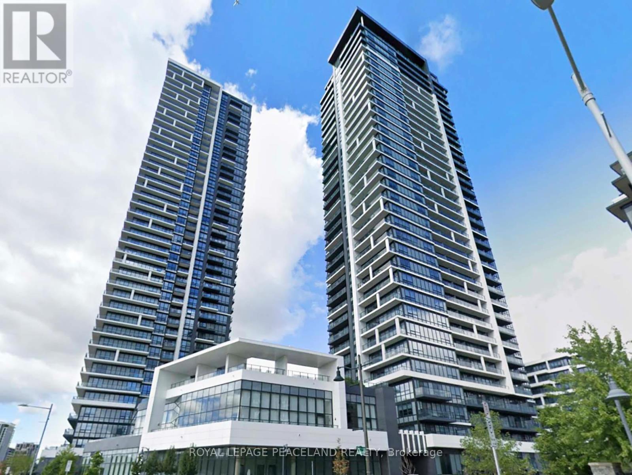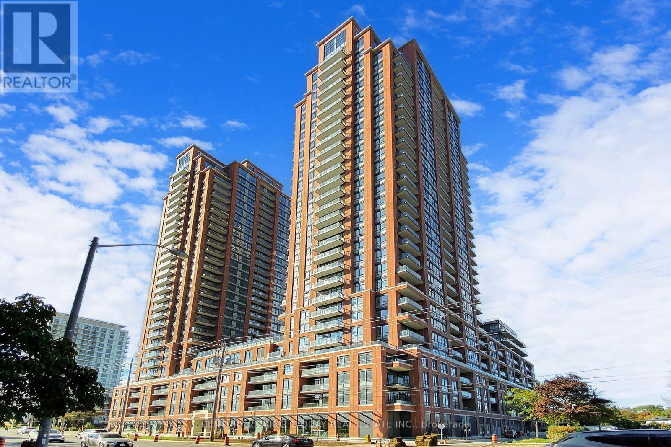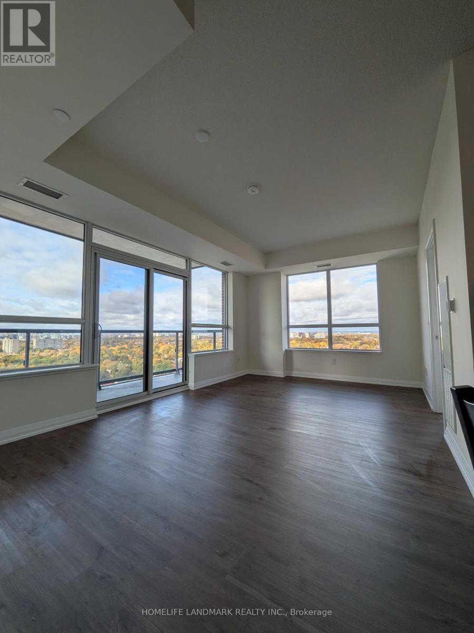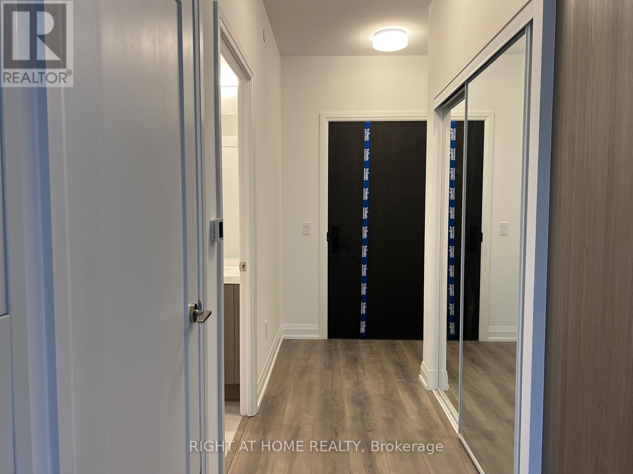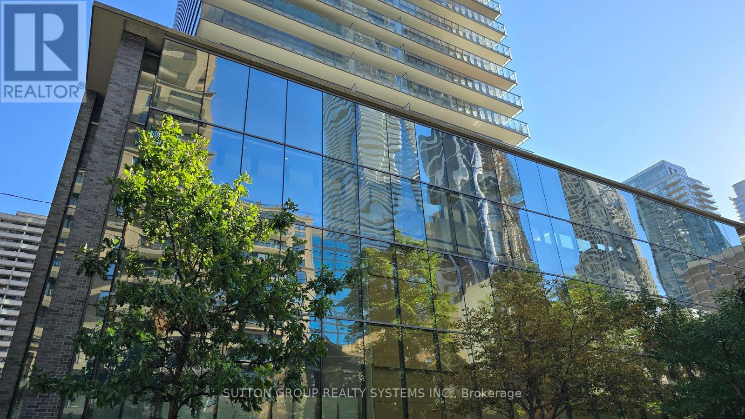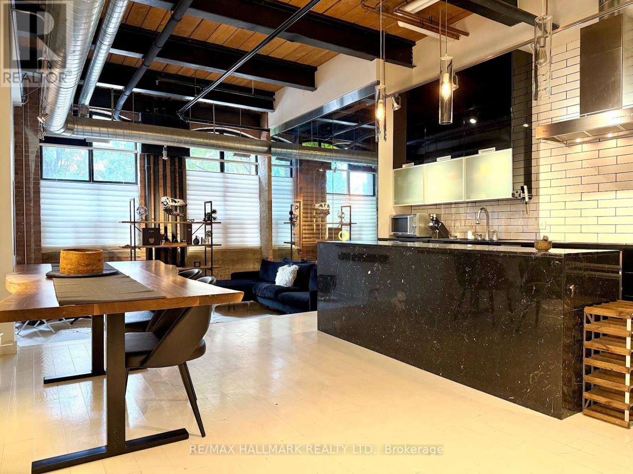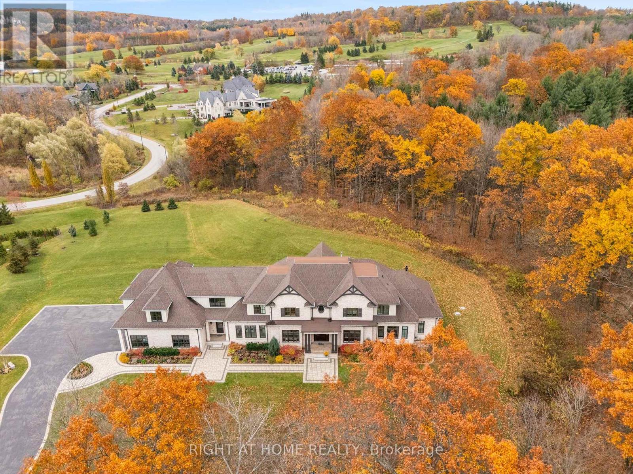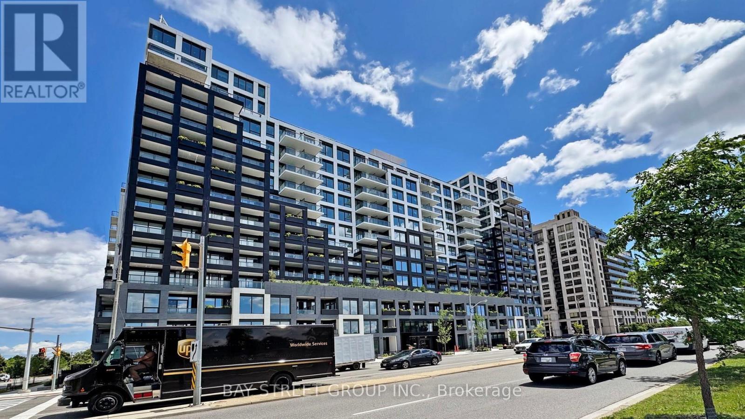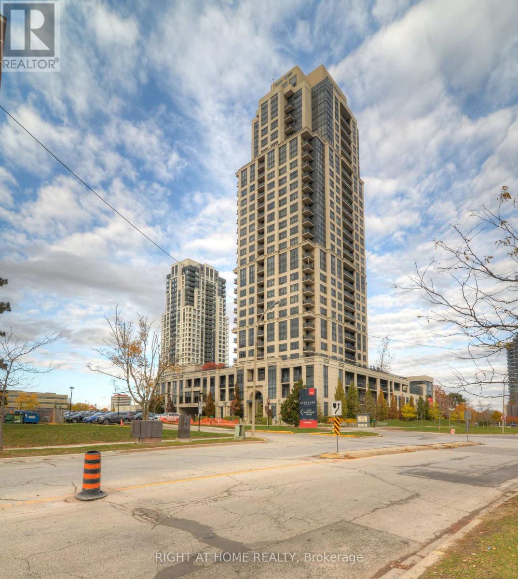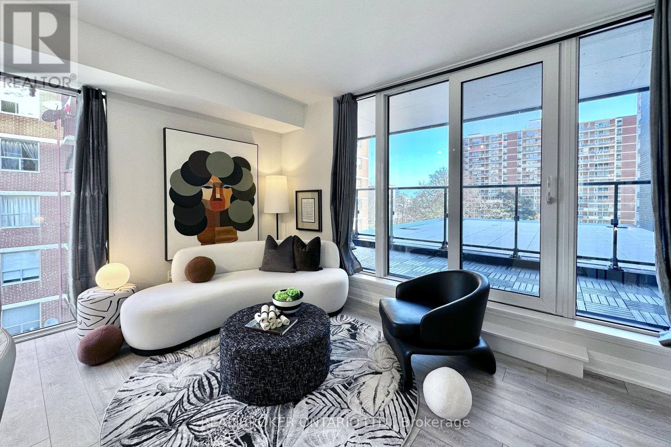Team Finora | Dan Kate and Jodie Finora | Niagara's Top Realtors | ReMax Niagara Realty Ltd.
Listings
1203 - 185 Deerfield Road
Newmarket, Ontario
*Immaculate & Bright Exec *Luxurious Davis Condos *Where Luxury Awaits In This One Year Old-In Suite Boasting 2 Spacious Bedrooms *2 Upgraded Bathrooms & A Versatile Den *Modern Kitchen With S/S Appliances *Full-Sized Washer/Dryer & Roller Blinds *Upgraded LED Light Fixtures Thru-Out *Floor-To-Ceiling Windows Flood The Space With Natural Light *Enjoy Breathtaking South-East Views From The Expansive Wraparound Private Balcony *Includes An Added Perk Of An Underground Parking Spot, Locker & Bicycle Locker *Enjoy The Array Of Building Amenities Including Guest Suites, Party Room, Rooftop Terrace, Visitor Parking, Gym/Exercise Room, And More *Situated In Central Newmarket *Upper Canada Mall, Public Transit, Schools, And Parks - Convenience Is At Your Doorstep. (id:61215)
Bay 4 - 27 Sproule Street
King, Ontario
This is your chance to rent a Large Garage Bay in a newly-built industrial building on 2.8 Acres in the Schomberg Industrial Park. Building is Located 2 streets South of Highway 9 on the East Side of Highway 27. Bay offers 28' clear ceiling height. Garage Door is 16' Wide by 18' High. The Bay is equipped for installation of overhead crane by Tenant, if necessary. Hydro and Gas are separately metered. Water is included in gross rent. (id:61215)
1003 - 18 Water Walk Drive
Markham, Ontario
Luxurious Times Group Riverview Condo Located In The Heart Of Markham. Stunning South East Corner 2 Bedrooms, 1 Den, 2 Bath Suite With 1,054 sq. ft. interior + 132 sq. ft. Balcony Showcasing Unobstructed Panoramic Views. Bright, Spacious & Elegantly Designed With Laminate Flooring Throughout. Split Bedroom Layout Provides Greater Privacy. Large Den With Sliding Door, Ideal As 3rd Bedroom Or Office. Includes 1 parking & 1 locker. 24Hr Concierge, indoor pool, Sauna, fitness & yoga studio, library, games & party room, Visitor's parking, Etc. Steps to Supermarkets, Restaurants, Theatre, Schools, Public transit. Easy access to Hwy 404, 407 & GO Train. (id:61215)
302 - 3260 Sheppard Avenue E
Toronto, Ontario
Luxury Brand New 2 Bedroom + Den Condo At Pinnacle Toronto East! Experience Modern Living In This Stunning West-Facing Suite With Abundant Natural Light Throughout. With 1087 Sq.Ft. Of Interior Space Plus A 44 Sq.Ft. Balcony, This Is One Of The Largest Two-Bedroom Layouts In The Building, Featuring A Bright Open-Concept Design With 9-Ft Ceilings. The Modern Kitchen Offers Premium Full-Sized Stainless Steel Appliances And Elegant Finishes. The Den Is Ideal For A Home Office Or Guest Room. The Primary Bedroom Boasts A Large Walk-In Closet And A Luxurious 4-Piece Ensuite With Double Sinks, While The Second Bedroom Includes A Large Window And Closet. Enjoy Top-Class Amenities Such As A Rooftop Outdoor Pool, Fully Equipped Gym, Yoga Studio, Rooftop BBQ Terrace, Party And Meeting Rooms, Sports Lounge, And Children's Play Area. Conveniently Located Minutes From Libraries, Walmart, Restaurants, Shopping Malls, Parks, Golf Courses, Schools, Hwy 401/404, And The Subway. 24-Hour Concierge Service Ensures Comfort And Security. One Parking Spot And One Locker Included. (id:61215)
1827 - 3270 Sheppard Avenue E
Toronto, Ontario
Live above the city at Pinnacle Toronto East. This stunning 18th-floor corner suite offers 895 sq ft of bright, modern space with a north-east exposure that fills every room with natural light. The thoughtful layout separates the two bedrooms from the living area, ideal for privacy, a work-from-home life, or sharing with family or friends. Step onto your balcony and take in expansive, open skyline views - you can even spot the CN Tower in the distance on clear days! Enjoy stylish finishes, an open kitchen with full-size stainless steel appliances, and all the comforts of a brand-new building, including a pool, gym, rooftop terrace, and 24-hour concierge. Conveniently located near 401/404, Fairview Mall, and everyday essentials - this is urban living with space to breathe. (id:61215)
1804 - 20 Soudan Avenue
Toronto, Ontario
Welcome to this stunning brand-new 2-bedroom, 2-washroom suite in one of Toronto's most desirable developments, Y&S Condos at Yonge & Eglinton - Midtown Toronto, just steps from Yonge & Eglinton Subway Station. This modern residence showcases a sleek contemporary kitchen with extra-large quartz countertops, integrated appliances, and premium laminate flooring throughout. Enjoy an exceptional lifestyle with world-class amenities, including a double-height fitness centre with cardio and weight rooms, yoga studio, outdoor terrace with lounge, dining, and BBQ areas, private dining room, business lounge, study room, children's playroom, guest suite, and much more. Perfect for urban professionals or small families seeking luxury, convenience, and vibrant city living in the heart of Midtown Toronto. (id:61215)
1609 - 33 Charles Street E
Toronto, Ontario
Spectacular Casa Condos - Outstanding Location - Walking Distance To Yonge And Bloor Subway Station In Vibrant, Upscale Toronto Neighbourhood. Spacious "Split" 2 Bedroom Floor Plan With Floor To Ceiling Windows, Large Closets, ** Huge Wrap Around Balcony! ** Excellent Facilities. 24-Hour Attentive Concierge. Beautifully Maintained Building * Welcoming Relaxing Lounges, Party Room / Meeting / Games, Outdoor Lounge and Swimming Pool, Guest Suites and so much more. Love the Location - Short Walk To Yorkville, Subway, Restaurants, And Shops. (id:61215)
126 - 43 Hanna Avenue
Toronto, Ontario
*Furnished* Welcome to Suite 126 at the Toy Factory Lofts. Originally the builder's model suite, this fully furnished hard loft captures true Liberty Village character with soaring 13-foot ceilings, exposed brick and beam, and west-facing arched windows that fill the space with light. The sleek Scavolini kitchen is equipped with top-tier Miele cooktop, oven, range, and dishwasher, a Viking fridge and wine fridge, and an LG washer and dryer. 77" LG 8K OLED and Sound Bar. Smart home features include Lutron lighting, a Nest thermostat, and Hunter Douglas automated blinds. The open-concept layout offers clear sightlines throughout-perfect for entertaining or relaxing in style. Complete with a premium parking spot and locker. Located in one of Toronto's most iconic loft conversions with 24-hour concierge, gym, rooftop terrace, and outdoor hot tub. Steps to Balzac's, Metro, and everything Liberty Village has to offer. *Furnished* (id:61215)
2606 Harvestmoon Lane
Burlington, Ontario
Set against the breathtaking backdrop of Mt. Nemo, this custom-built estate showcases the ultimate balance of luxury, privacy, and natural beauty. Perfectly situated at the end of a quiet cul-de-sac, this home offers exceptional privacy on over 2 private acres. This 6,400 sq.ft home, built in 2019, features 5 spacious bedrooms & 5 elegant bathrooms. A bright 3,400sqft walk-out lower level expands the home's footprint, offering incredible potential for customized living or entertaining space! A grand centre-hall entrance opens to a cathedral-height great room w/ 22ft ceilings, a porcelain-slab fireplace wall, wood beams, and floor-to-ceiling windows that fill the space with natural light. The main kitchen is a chef's dream, complete w/ a large island, granite counters, and high-end appliances, complemented by a secondary kitchen with a 6-burner Wolf gas range and walk-in pantry- ideal for entertaining. The formal dining room connects through a butler's servery with pocket doors, while hardwood floors flow throughout and radiant-heated flooring warms all tiled areas. A 3-car garage offers interior access to both levels. Smart-home lighting, climate control, and an 8-camera security system extend throughout the home for ultimate comfort and safety. The main-level primary suite, with soaring 14ft ceilings, opens to the rear porch and treeline views & includes 2 walk-in closets w/ a built-in vanity & a luxurious 5-pc ensuite. 2 staircases then lead to spacious bedrooms and a loft with glass railing overlooking the great room & forest views. A convenient storage room is also flexibly roughed in for an additional bathroom. Outdoors, venue-style entertaining is effortless with a covered porch and uninterrupted treetop views.Steps from Lowville Golf Course and major highways 407,QEW & 403 just mins away, this property blends peaceful country living with city convenience for a perfect mix of luxury, privacy, and accessibility in one of Burlington's most prestigious enclaves. (id:61215)
812 - 1100 Sheppard Avenue W
Toronto, Ontario
Prime Location. Steps to Sheppard W Subway, GO, TTC, Downsview Park & Rogers Stadium. Quick access to Hwy 401/Allen Rd-only 2 stops to York U, 20 mins to downtown. Amenities: 24-Hr concierge, gym, yoga, co-working, rooftop BBQ terrace, games/party rooms, kids' playroom, rock wall, pet spa & guest suites. sun-filled SE corner unit on two sides for exceptional natural light. Two Balconies, The open-concept living and dining area flows seamlessly into a modern kitchen . The versatile third bedroom can easily serve as a home office or guest room. The primary suite includes a private ensuite bathroom, balcony access, and generous closet space. Enjoy morning coffee or sunset views from the spacious balcony overlooking the city. (id:61215)
1601 - 6 Eva Road
Toronto, Ontario
Welcome to 6 Eva Rd - A Tridel Built One Bedroom Plus Den at The West Village Condos. Featuring A Sun-Filled, Beautifully Laid Out Floor Plan with 9' Ceilings, Laminate Flooring, Kitchen With Quality Appliances, Breakfast Bar, Quartz Counters, and Ceramic Backsplash. Large, Separate Open Concept Den. Private Balcony with Amazing North Views. Strategically located for convenience, with easy access to major routes, mere minutes from Pearson International Airport, and a short 20-minute commute to downtown Toronto. (id:61215)
518 - 21 Park Street E
Mississauga, Ontario
In The Heart Of Port Credit, 3 Yr New Tanu Luxury Condo Built By Edenshaw. Corner Unit Featuring 270 Degree: South, East & North Exposure W/ 728 Sqft + 108Sqft Terrace , 1 XL Size Bdrm Condo. Contempory Open Concept Kitchen W/ Integrated Fridge, Dishwasher, Undermount Sink, Quartz Countertop With An Upgraded Large Centre Island, Ample of Pantry Cabinet Space. 2 Mins Walk To Port Credit Go Station, Waterfront, Parks, Schools, Restaurants, Shops And More. Unit Has Smart Home Technology, Keyless Entry, Building Amenities Include: 24/7 Concierge, Gym/Yoga Rm, Theatre, Billiards/Games Rm, Party Room, Outdoor Patio With Barbeque Area, Pet Spa, Car Wash, Guest Suite & Visitor Parking (id:61215)

