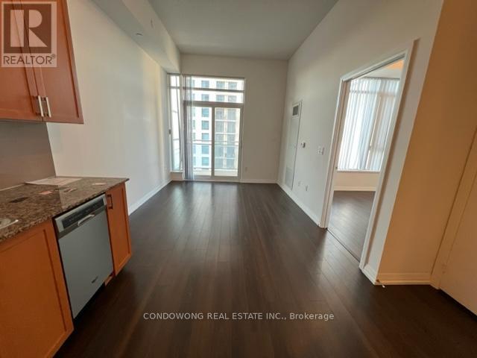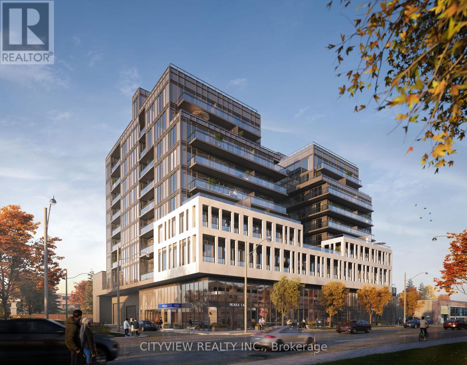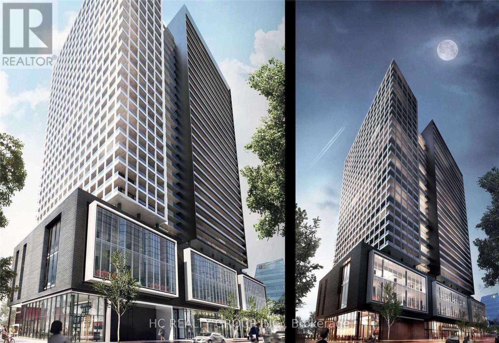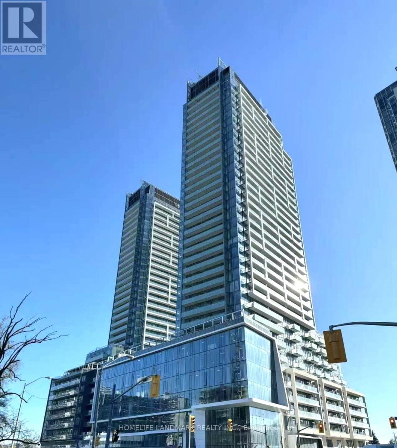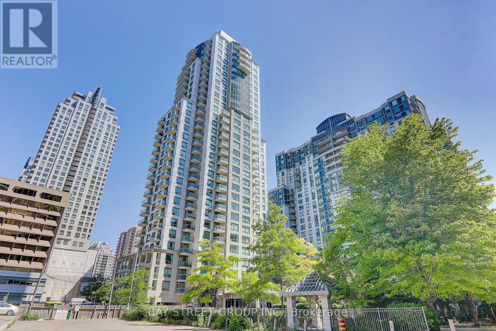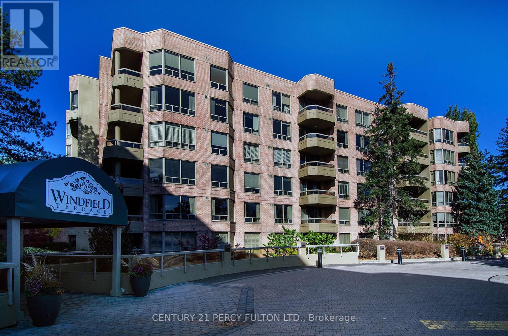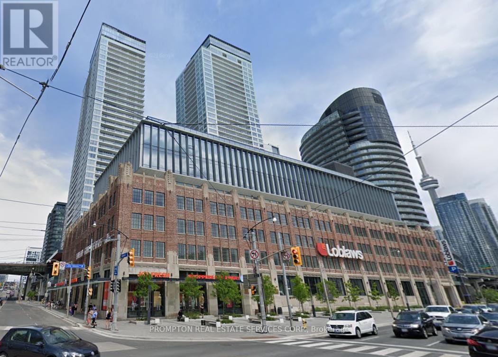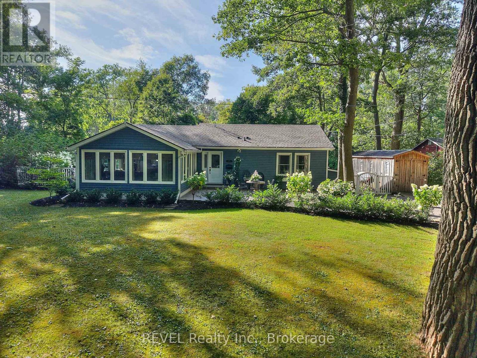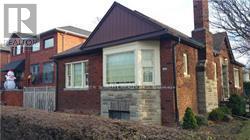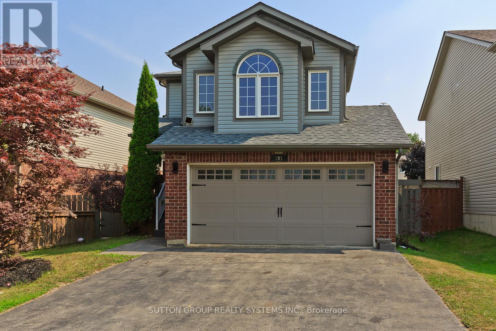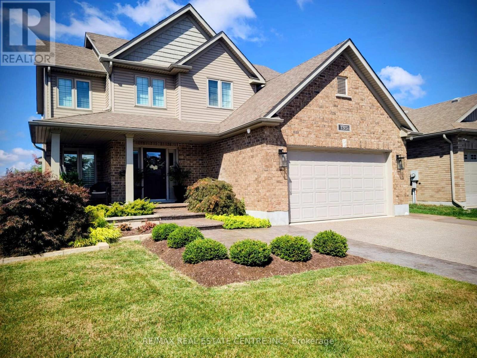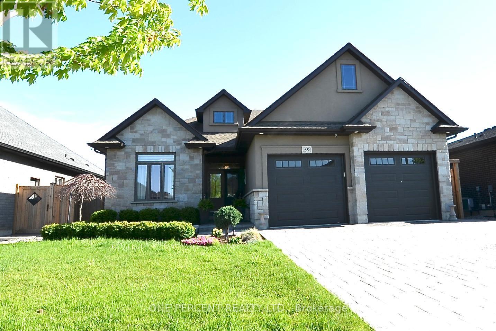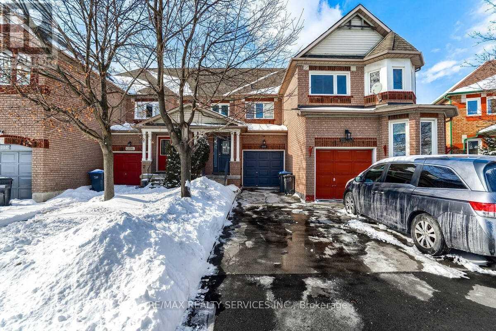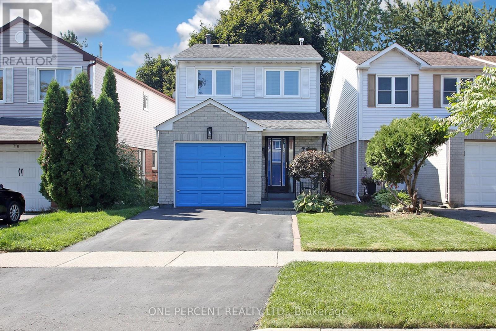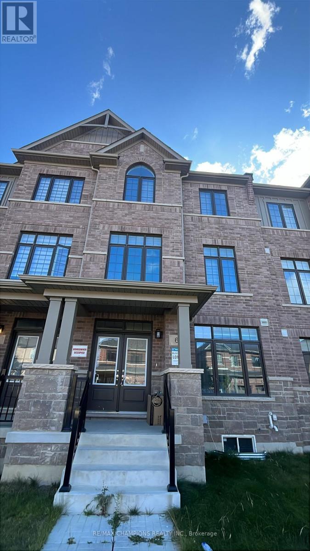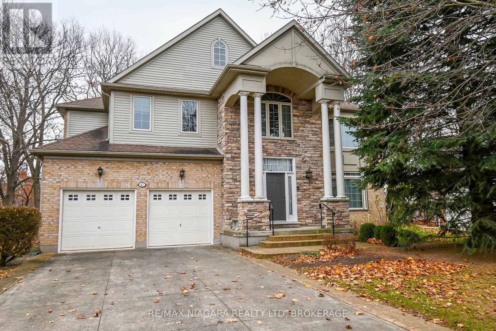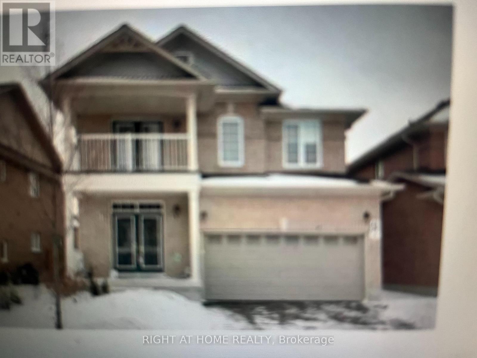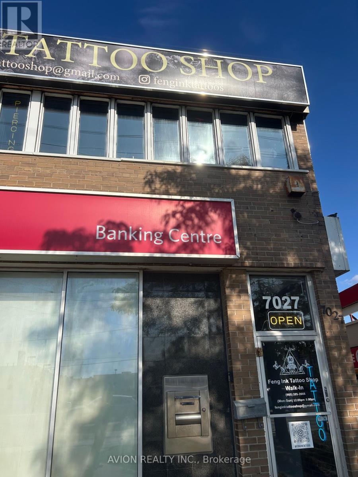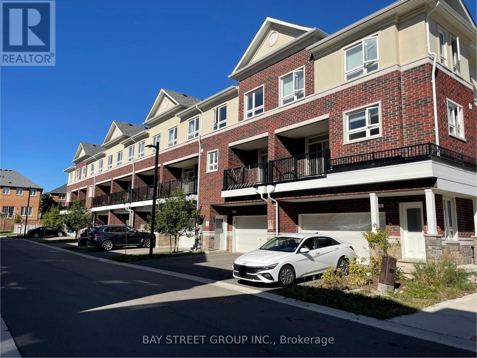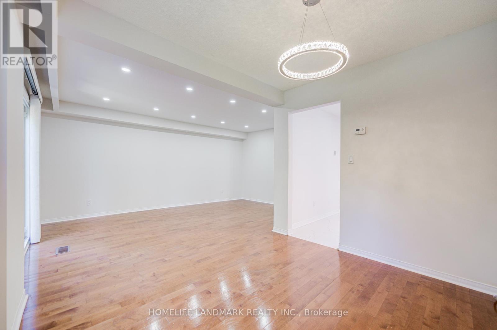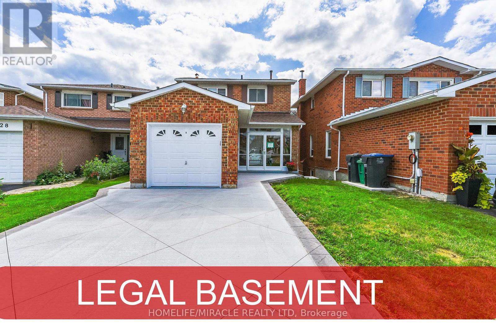Team Finora | Dan Kate and Jodie Finora | Niagara's Top Realtors | ReMax Niagara Realty Ltd.
Listings
1201 - 55 Ann O'reilly Road
Toronto, Ontario
Great Location! Enjoy Tridel Alto At Atria - Green Building & Spacious I Bedroom + Den Unit Includes high Ceiling & Tastefully Chosen Finishes. Building Amenities Include 24Hr Concierge, Fitness Studio, Spinning Bikes, Yoga Studio, Exercise, Pool, Steam Room, Theatre Screening Rm, Billiards, Elegant Party Room With Private Rm & Private Dining Area & More! Close To Don Mills Subway, Dvp, Hwy 401 & 404, Shopping, Restaurants, Entertainment & More! (id:61215)
Upper - 35 Longboat Avenue
Toronto, Ontario
Live In This Hidden Gem Nestled On A Quiet Street In Downtown Toronto. A Short Walk To Shops, Restaurants, Distillery District, St. Lawrence Market, Transit And Union Station. Refreshed 3rd Floor Apartment Perfect For Young Professionals Or A Small Family. One Parking Included In Shared Garage Space. Den can be used as a second bedroom. This Is The One! (id:61215)
518 - 500 Dupont Street
Toronto, Ontario
Stunning upgraded studio at The Oscar Residences. A Boutique building in a much after area at Dufferin and Bathurst. Unit Features laminate flooring throughout, large spacious closet with ensuite laundry. Modern kitchen with b/i appliances, quartz counter tops and island overlooking a spacious balcony. Open Concept living/primary bedroom with pot lights and a stunning upgraded 3pc ensuite with tiles throughout. Luxurious ameneties including a fitness center equipped with Free motion iFit virtual training, advanced air and water filtration systems, a theater room, a party room, an outdoor patio, and lounge. (id:61215)
708 - 28 Hollywood Avenue
Toronto, Ontario
Located in the heart of North York, this unit comes with 2 bedrooms, 2 bathrooms, and 1 large den which can be easily turned into a home office or guest room. The unit has southern exposure, large floor-to-ceiling windows with a beautiful view of the newly renovated courtyard and garden, comes with hardwood flooring, and has been refurnished with a brand new fridge. The condo is within a short walk to Claude Watson School For Arts, and is part of the highly ranked Earl Haig Secondary School and McKee Public School district. The condo is also conveniently located within minutes of walking distance to Mel Lastman Square, subway station, grocery stores, pharmacy, restaurants, LCBO, nearby parks, and the public library. The condo maintenance fee provides full coverage of all utilities, including Bell Fibe TV and high-speed fibre internet, and the condo offers premium amenities such as indoor swimming pool, 24-hours concierge, sauna, gym, party room, visitor parking, guest suites, and so on. Unit comes with 1 parking space and 1 locker. Maintenance fee covers all utilities, Bell Fibe TV and high-speed fibe internet. (id:61215)
1321 - 20 Edward Street
Toronto, Ontario
Luxury Spacious 1+ 1 Unit At Yonge/Dundas Residences, with T&T supermarket downstairs!!!!!! Heart Of Toronto. Large Bedroom With Study Area. Floor To Ceiling Windows In Living Room With Perfect, Functional Layout!! Modern Kitchen W/ Stainless Steel Appliances. Great View And Great Location With 100 Walk Score!The Best Location In Downtown Toronto, Steps To Eaton Centre, Walking Distance To U Of T, Ryerson University, Financial District, City Hall, Hospitals, Subway & Much More. (id:61215)
N632 - 7 Golden Lion Heights
Toronto, Ontario
This BRAND NEW 3-bedroom unit, bright and spacious, comes with one parking spot and one locker. Two balconies offer you unlimited enjoyable view and pleasure! Perfect for multi-generation families. Tarion Warranty available. Located at the heart of North York, this master-planned community offers you the unbeatable convenience and easy assess to GTA! H Mart grocery store inside the building is coming soon. Just steps away from TTC subway station and GO Bus Terminal, and quick access to highway. Must visit the AMENITIES located at 3rd floor and 9th floor, which include fitness area, sauna, movie theater, infinity pool, outdoor BBQ area, kids playroom and various party rooms. **Property tax has not been assessed yet. Current amount is estimated.** Limited time offer: Capped Development Charge. (id:61215)
17 Oldborough Circle
Toronto, Ontario
Welcome to this stunning home located in the heart of Don Valley Village, situated on a child friendly quiet circle. Thousands of $$$ and passion spent on entire home renovation, now gives pride new owner nothing to worry about, but to enjoy the readily move in! The homehas been remodelled to an Open Concept, featuring 2 Modern Kitchens and 2 Laundry Rooms, perfectly for Muti-generational living or for a substantial Rental Income. The Open-Concept Living Room connect to a trendy Kitchen, spaciously for entertain and relax. New stylish flooring throughout. Brand new appliances. Sitting in living room overlooks repaved driveway, gorgeous interlocking and landscaping. The backyard Separate Entrance led to the lower level, where offers professionally finished 3 Ensuite Bedrooms. This south exposure home is super bright filling with plenty of nature lights and advanced layout! Close to great neighbourhood amenities including Fairview Mall, Seneca College, 404/DVP, transit, parks shops & library. Be the first one to see your dream home!! (id:61215)
313 - 21 Hillcrest Avenue
Toronto, Ontario
Location! Location!! True Gem In North York's Most Sought After Buildings And Intersection. This unique Bright and Spacious unit offers Open Concept and Functional layout with no space waste. Well mainLaminate flooring(2024) and fresh coat of paint (2024). Well kept and in a completely move-in condition.Steps To Subway Station And TTC, Close To Restaurants, Shops, Movie Theatre, Toronto Center For The Arts, Library, Parks, Banks And Government Offices. Indoor Swimming Pool And Whirpool, Steam Room, Fitness Room, Movie Theater Room, Multipurpose Room. Guest Suite Units, Visitor Parking, Outdoor Bbq And More... (id:61215)
321 - 1210 Don Mills Road
Toronto, Ontario
Executive Windfield Suite, 921Sqft Of Elegance! Gorgeous West Garden View, Open Concept, Functional Layout, Loads Of Natural Light Throughout & Neutral Decor. Generous Foyer W/Marble Flr, Huge Livg/Dining W/Flr To Ceiling Windows & W/O To Lge Balcony. Rich Hwd Flrs. Custom Eat-In Kitchen W/Many Cabinets & Desk. Large Master + Ensuite Laundryrm W/Loads Of Storage. New Bath, Upgrades! Immaculate Bldg, Grand Lobby,24/7 Concierge, Lots Of Visitor Pkg. Unit will be professionally cleaned before possession. Walk to Shops of Donmills, Bank, Shoppers, LCBO, Coffee Shops etc etc. Mins to DVP, 401 & D/Town. (id:61215)
2709 - 17 Bathurst Street
Toronto, Ontario
Luxury One Bedroom Condo Unit At Downtown Entertainment District. Inside Toronto's Largest Community, Concord Cityplace. Very Practical Open Concept Layout With Miele Appliances. Soaring Majestically Over The New 50,000 Sq. Loblaw's Flagship Supermarket. Elegant Spa-Like Bath, And Access To 23,000 Sq. Ft. Of Hotel Style Amenities. Steps To Transit, 8 Acre Park, School, Community Centre, Shopping, Restaurants, Cn Tower And More. (id:61215)
2890 Colony Road
Fort Erie, Ontario
With only a 1 minute walk down your own path to your private beach, discover the perfect blend of peaceful serenity and lakefront living in this stunning waterfront retreat on sought-after Colony Road. Nestled along the sandy shores of Lake Erie, this home offers the rare combination of privacy, security, and a true sense of community in one of Ridgeways most desirable enclaves. Step inside to find 3 spacious bedrooms, including a luxurious master ensuite, designed as your private sanctuary in this main floor living home. Expansive windows flood the home with natural light while offering breathtaking nature views at every turn. The exterior is just as captivating, featuring beautifully hardscaped grounds that balance elegance and ease of maintenance, perfect for entertaining or simply enjoying the tranquil sounds of nature. With direct access to your very own stretch of beach, this property is a dream come true for anyone who cherishes the water. Home is also backing onto a serene river with your own dock, waiting for you to fish, kayak or just have your coffee enjoying the sounds of nature. Imagine morning coffees on your private patio, afternoon swims just steps from your door, and evenings watching the sun set over the horizon. This home is more than just a place to live, its a lifestyle defined by relaxation, neighborly charm, and the unmatched beauty of Ridgeways lakefront. Whether you are looking for a year round home or a weekend getaway, 2890 Colony Road offers you a lifestyle that feels like a vacation, everyday. (id:61215)
389 Lawrence Avenue W
Toronto, Ontario
New floor and painting. Location! Charming Detached Bungalow In Bedford Park-Nortown Community. Front Door & Driveway On Quiet One Way Street, Large Finished Basement, Detached Garage, Separate Side Entrance And Easy Access To Public Transit. Close To Local Schools, Restaurants, Cafe's, Shops And Hwys. Bsmt Room Can Be Used As Bedroom. Hardwood Floors Under The Carpet In Living, Dining & Bdrms. (id:61215)
191 Mcguiness Drive
Brantford, Ontario
Stunning 2-Storey Home in Sought-After West Brant Move-In Ready! Welcome to this beautifully renovated 3+1-bedrooms, with a semi ensuite bathroom and a double attached garage, perfectly located in the desirable West Brant community. Offering a spacious open-concept main floor, the eat-in kitchen (all major appliances included) flows seamlessly into the dining area and generous living room, featuring a dramatic floor-to-ceiling glass wall with direct access to the fully fenced backyard. Enjoy summer barbecues on the large deck, or relax year-round in the 5-year-old hot tub both included! The main level also features a welcoming foyer and a convenient 2-piece powder room. Upstairs, a fantastic loft/family room makes the perfect kids retreat, leading to the primary bedroom with walk-in closet and ensuite privilege. Two additional bedrooms offer plenty of space for the whole family. The finished basement includes a spacious rec room, a home office/gym, a laundry area, and an unfinished room ideal for a future bathroom. A double wide paved driveway and inside entry from the garage add to the convenience. Major updates include a new roof (2018). Close to schools, parks, shopping, restaurants, and more this home is turn-key and available for immediate possession. Why settle for a townhouse or semi when you can own a fully detached private home for your family? Book your viewing today before this amazing opportunity passes you by! (id:61215)
135 Gerber Meadows Drive
Wellesley, Ontario
Apple butter festivel & Open House Sat Sept 27th, 1-3 PM Beautiful Family Home w/Backyard Oasis Awaits! Welcome to this exceptional 4-bed, 4-bath residence w/fully finished walkout basement, thoughtfully crafted by D.G. Lavigne Custom Homes! Perfectly set on a premium 50 ft x 127 ft lot in a sought-after Wellesley neighborhood, this AAAA+ home offers over 3,000 sq. ft. of finished living space designed w/todays families in mind. Inside, youll find a formal dinrm and a spacious eat-in kitchen w/granite countertops, under-cabinet lighting, a breakfast bar, and abundant cabinetryopen to the large great room with fireplace, perfect for gatherings. An oversized main-floor laundry room is a practical and much-loved feature for busy households. Upstairs, the primary suite is a true retreat, featuring his & hers walk-in closets and a generous ensuite complete with a large shower, makeup area, and bonus pantry-style storage. Each additional bedroom is nicely sized, providing comfort & privacy for the whole family. The fully finished walkout basement expands your possibilitiesalready complete w/a recreation room, cold cellar, & 3-pc bath w/glass walk-in shower, it could easily convert to a 2-bed in-law suite. Outdoors, the fenced backyard is a true oasis, offering multiple sitting areas around the sparkling 16 x 32' inground sports pool, a designated section perfect for pets or a garden, patios, decks, and patterned concrete walkways. Whether hosting family barbecues, pool parties, or quiet evenings, this yard has it all. Additional highlights include a double garage, triple exposed aggregate driveway w/three-car parking, an oversized covered front porch for enjoying your morning coffee, and immediate possession availability. Pride of ownership is evident throughout both the home and neighborhoodtucked away in a welcoming community just 15 minutes from Waterloo & Costco, w/easy access to the new Wellesley Sports Complex featuring a walking track & recreational facilities. (id:61215)
59 Julia Drive
Welland, Ontario
Discover your dream home at 59 Julia Drive, where aspirations come to life in a harmonious blend of style and functionality. This exquisite two-story residence boasts 2410 sq. ft. of thoughtfully designed living space, offering the perfect canvas for your ideal lifestyle. Located in the sought after Coyle Creek neighbourhood this home is stunning inside and out - from the imaculate gardens and stamped concrete drive to the backyard oasis with a gas fireplace on the covered patio is just delightful.Step into a world of culinary delight in the gourmet kitchen, where elegant cream cabinetry, sleek stainless-steel appliances, and warm hardwood floors create an inviting atmosphere for both everyday meals and grand entertaining. The open-concept layout seamlessly connects to a bright and airy living area, where expansive sliding doors frame picturesque views of your private outdoor oasis.Four generously sized bedrooms, including a luxurious 200 sq. ft. primary suite that serves as your personal sanctuary. Each of the three bathrooms showcases modern fixtures and finishes, providing a spa-like experience within the comfort of your own home.Throughout the house, thoughtful details abound from the chic lighting fixtures to the carefully curated color palette that evokes a sense of calm and sophistication. This meticulously maintained home offers the perfect balance of indoor comfort and outdoor living, with ample space for relaxation and entertainment. Whether you're hosting gatherings on the patio or enjoying quiet moments in the serene bedrooms, this property promises to elevate your lifestyle and fulfill your highest aspirations. Welcome to a home that truly embodies your dreams and desires - and boasts the WOW factor throughout ....book your private showing today ! (id:61215)
6888 Dillingwood Drive
Mississauga, Ontario
Well Maintained Freehold Townhouse With Finished Basement Including New Full Washroom. Open Concept Living, **Newly Renovated** Eat In Kitchen W/Centre Island & Breakfast Area. 3 Generous Size Bdrms. No Carpet On Main And 2nd Levels. Long Driveway Parking For 3 Vehicles. Located In A Sought After Neighbourhood, Great Schools Close To Parks, Rec, All Hwys, Lisgar Go Station (id:61215)
72 Malabar Crescent
Brampton, Ontario
Lovely, meticulously maintained 2-storey detached home in the family-friendly Central Park neighbourhood of Brampton. This 3-bed, 3-bath home features a bright living and dining room, a renovated kitchen with stainless steel appliances, quartz counters, and a stylish updated powder room. Walk out to a deck and fully fenced backyard overlooking a beautiful ravine with walking trails. The second floor offers 3 spacious bedrooms, including a primary with walk-in closet and ensuite. The finished basement adds a rec room, wet bar, laundry, and ample storage. Updates include roof & driveway (2017), stainless steel fridge/stove/dishwasher (2019), all counters/sinks/toilets (2019), and kitchen (2024). Steps to schools, parks, Sobeys, restaurants, transit & more. Close to Brampton Civic Hospital with easy access to Hwy 410 & GO Transit. (id:61215)
6 Mccormack Road
Caledon, Ontario
Beautiful Luxury 3 story Town home In The Heart Of Caledon: Bright And Spacious Layout with Hickory Model Approx.2600 Sq. Ft. As Per Builder's Floor Plan: 3 Bedroom: 3 Full Bath:Main floor with Huge Bachelor Suit With 4pc Bath & Kitchen: 2nd Floor Oversized Great Room W/ Balcony & Electric Fireplace: 9 Feet Ceiling:Laminate Floor: Solid Oak Staircase: Family Size Kitchen with Quartz Countertop, Extended Breakfast bar Counter & S/S Appl: 3rd Floor Laundry: (id:61215)
47 Sculler's Way
St. Catharines, Ontario
Welcome to 47 Scullers Way, located in the much-coveted Regatta Heights community in Port Dalhousie. A grand home perched on the banks of Martindale Pond with views of Henley Island & Henley Island bridge. The main floor offers nine-foot ceilings & hardwood flooring throughout, a spacious front entrance, a large eat-in kitchen & dining area w/garden doors opening onto a wood deck. Also across the back is an oversized family room with multiple windows overlooking the pie-shaped ravine lot w/tall standing oak trees, a nicely appointed double-sided gas fireplace w/built in shelving. Double French doors lead to a cheerful sunroom that offers a variety of uses. The large kitchen with tons of counter space leads to a mud room with walk-in pantry and access to the double-car garage. The second floor offers hardwood flooring throughout, 4 large bedrooms, each with ensuite baths and walk-in closets, a spacious laundry room with a walk-in shower and sink. The lower level could make a perfect inlaw suite with a separate entrance from the backyard, a large rec room with fireplace and wet bar area, bedroom and an additional office/bedroom & sink. Installed recently is an elevator, allowing easy access to every floor. This home is within walking distance to top-rated St. Anns & Gracefield schools and a 10-minute drive to Ridley College. Walking distance to all Port Dalhousie has to offer including, shops, bars, restaurants, Lakeside Park, beach & marina. Easily access to QEW highway and 30 minutes away from Niagara's renowned wine route and 15 minutes to Brock University & Niagara College. This home could easily work for a multi-generational family. Luxury Certified. (id:61215)
Basement - 446 Pettite Trail W
Milton, Ontario
Bright, Clean, and Never Lived In! This brand-new 2-bedroom LEGAL basement apartment is located in Milton's highly desirable Clarke neighbourhood, directly across from a park and just steps from schools and everyday amenities. Designed for comfort and convenience, this unit features: A private entrance, In-suite laundry, One driveway parking spot, Pot lights throughout, Large above-ground windows for plenty of natural light and Modern laminate flooring. The spacious, open-concept layout includes: Modern kitchen Cabinets with stainless steel appliances, tile backsplash, and ample cabinet space. The bedrooms are generously sized, and the stylish 3-piece bathroom offers a sleek, modern touch. Utilities split 30/70 with the upper-level tenants. (id:61215)
2b - 7027 Yonge Street
Markham, Ontario
Prime Location! Prime Location! Prime Location! It's for Personal Service related business, Freestanding Commercial/Office Unit in High Traffic Prime Location at Yonge & Steeles. Unit Situated On Second Floor with Several Spacious and Functional Private Office Rooms for Sub-Lease. Minutes Walk To Restraunts, World On Yonge, 4S Auto Shops and Center Point Mall. Minute's Drive or Public Transportation From Finch Station. Permitted Projects Uses, like Beauty Salon, Personal Service. Shared Washrooms. Available For Immediate Occupancy. Signage: at The Sub-Tenants own expense and to be located as follows:Above the window facing Highland Park Blvd. A directional sign on the Left side wall beside Main Entrance facing Yonge St. not bigger than 2ft X 3ft", not flashing. (id:61215)
24 Imperial College Lane
Markham, Ontario
Cozy & Charm 3 Bedroom Town Home Located In Top-Ranked Wismer Community. Spacious Layout, Lots Of Upgrades. Steps To Home Depot,Food Basic, Shops, Restaurants,Cafe. Mins To Mount Joy Go Station. Goes To Top Ranked Bur Oak S.S. And Donald Cousens P.S. (id:61215)
319 Hillside Drive
Mississauga, Ontario
$$$ Renovated - 4 Br Beauty In The Heart Of Streetsville! Commuters - Walk To "Go" Station! Top Vista Heights School District! Gonzaga Secondary School.Gorgeous Maple Flooring Main Level, Sunny Skylight, 3 Storey Open Oak Staircase. Lower Level Features Cozy Rec Rm With Fireplace, Great Laundry Room, And Cold Cellar! Fenced Yard. Stroll To Downtown Streetsville Or The Park At The End Of The Quiet Cul De Sac! Like A Detached!!Extras: Existing Stove, Fridge, B/I Dishwasher, Washer,Dryer, Elfs, Window Coverings, Cac, Agdo & Remotes, ,Furnace & Hwt (Owned) Natural Gas Bbq Hookup.Tv Wall Bracket In Basement. (id:61215)
30 Peaceful Place
Brampton, Ontario
Stunning Fully Renovated Detached Home Just Steps To Professors Lake! Beautifully Designed 3-Bedroom, 4-Bathroom Layout Featuring A Legal 1-Bedroom + Den Basement Apartment Perfect For Extended Family Or Rental Income.. Bright Open-Concept Layout Featuring A Modern Kitchen & Brand New Appliances. Separate Laundry On Both Levels. Brand New Furnace, AC & Water Heater All Owned. Prime Location Near Brampton Civic Hospital, Schools, Bramalea City Centre, Trinity Common & Transit. Easy Access To Hwy 410. Recent Upgrades Include New Roof & Driveway A Turn-Key Gem For First-Time Buyers Or Investors! (id:61215)

