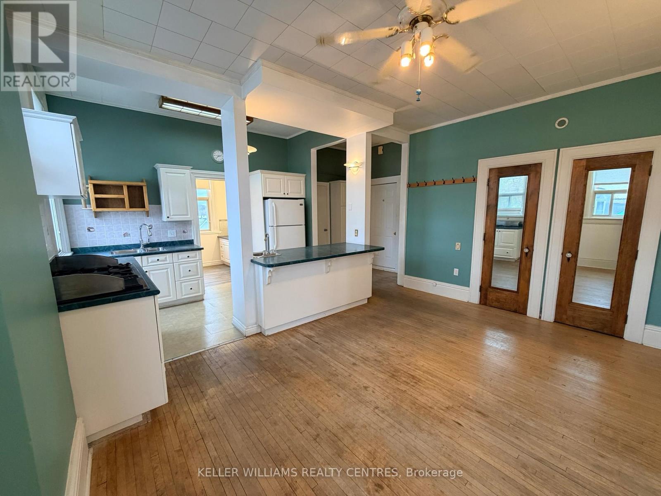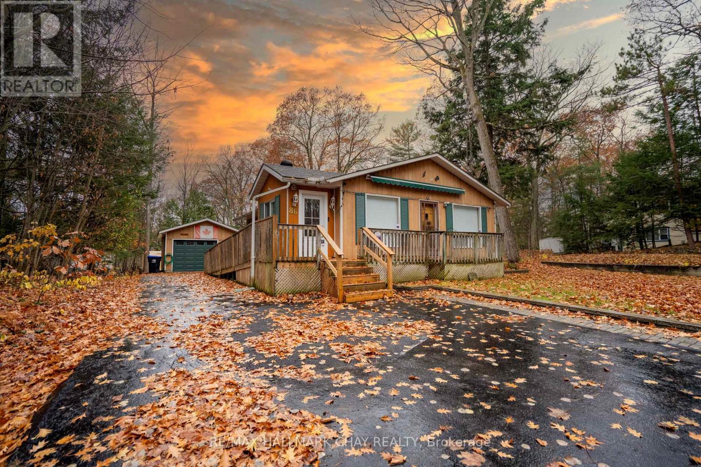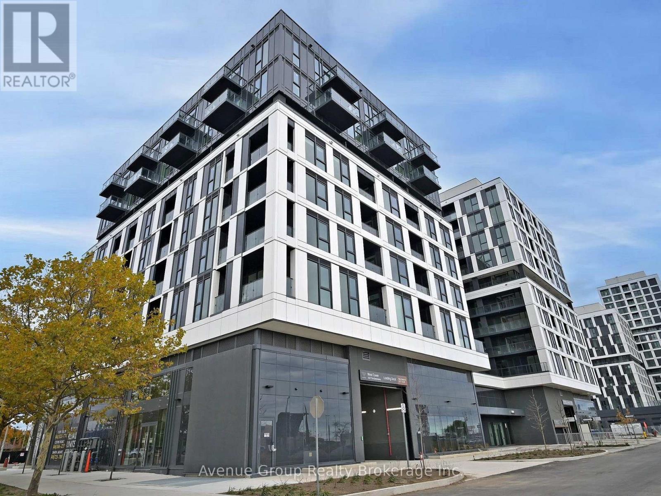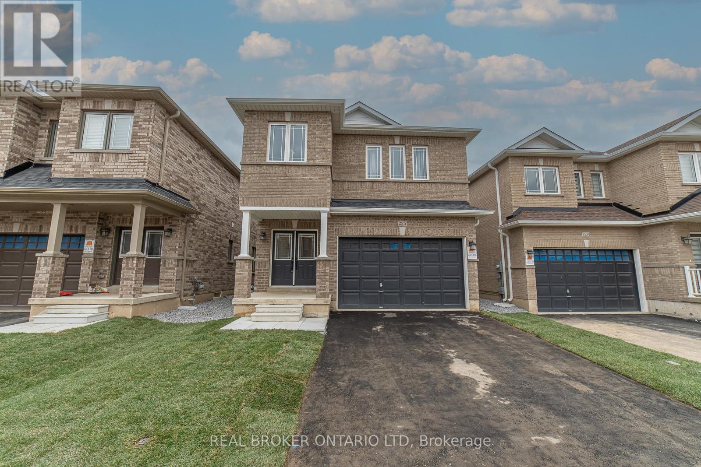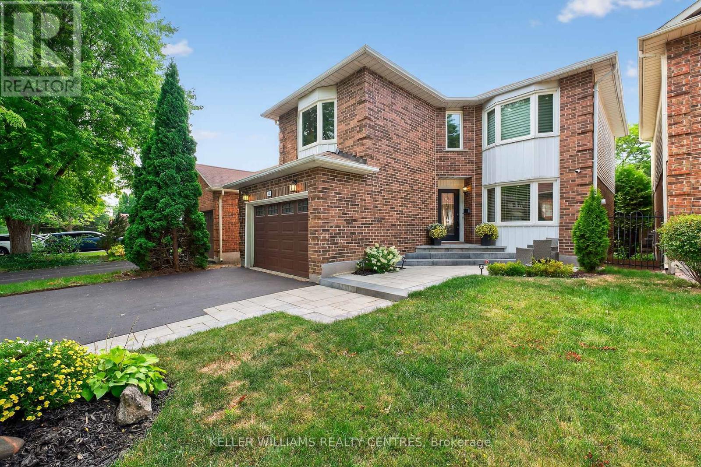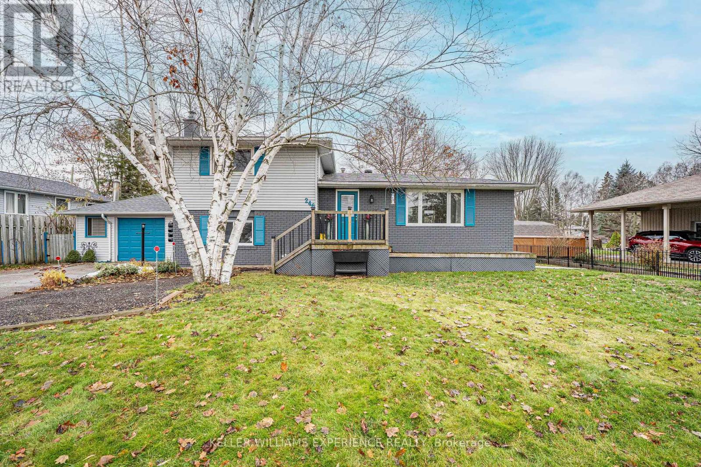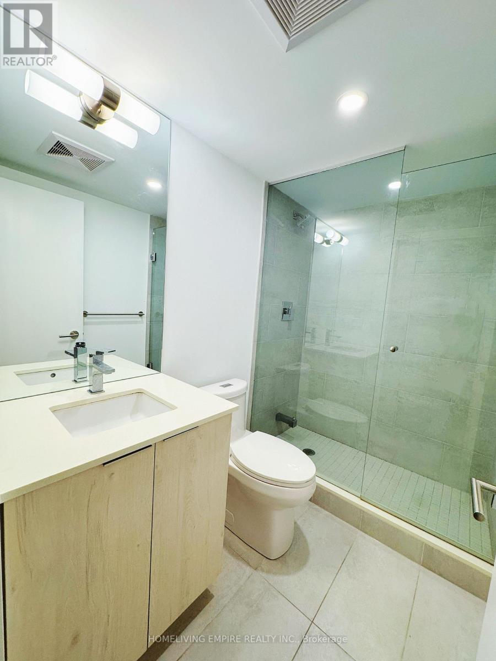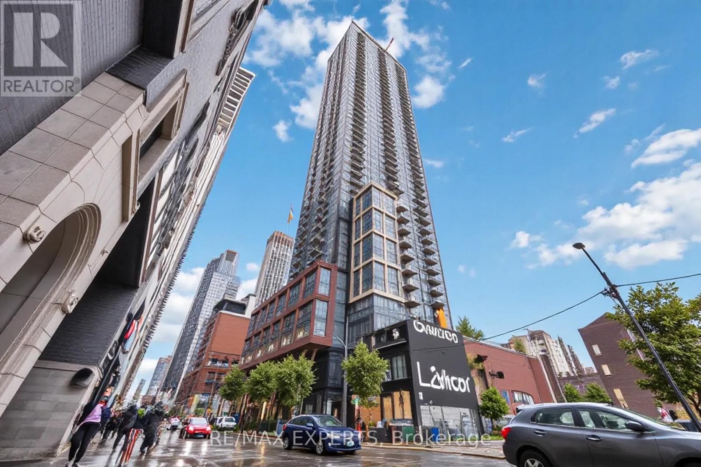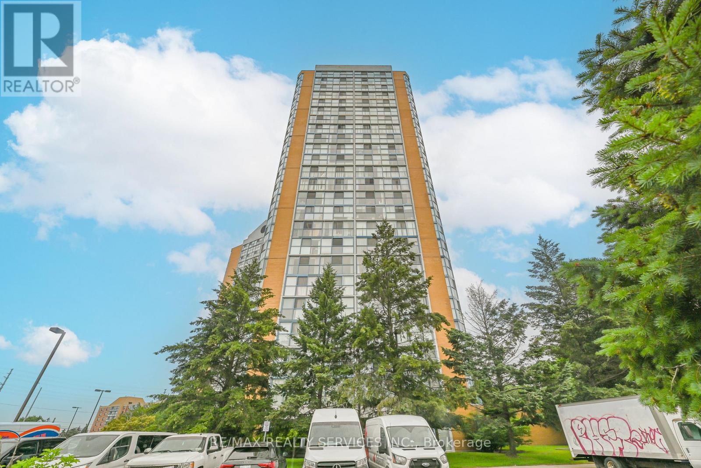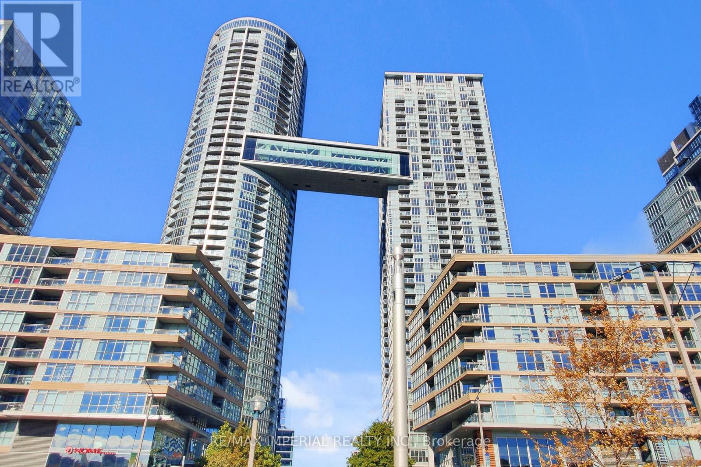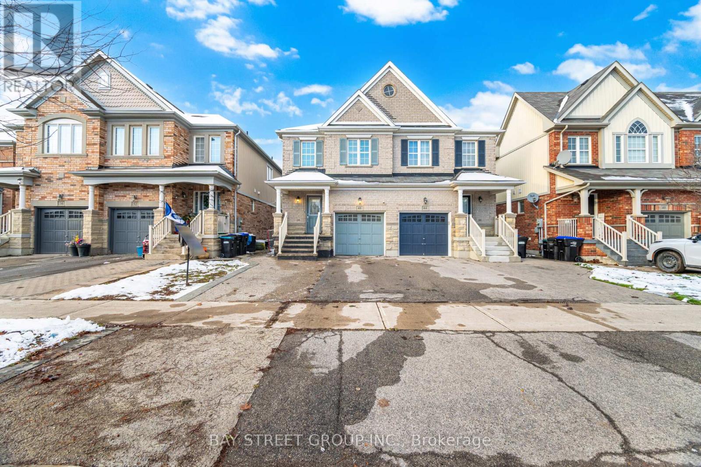Team Finora | Dan Kate and Jodie Finora | Niagara's Top Realtors | ReMax Niagara Realty Ltd.
Listings
Parking P4 71 - 5180 Yonge Street
Toronto, Ontario
(Parking for rent P4 - #71). Yong St and Park Home. North York Centre, Direct access to North York Centre Subway Station & Empress Walk mall, Shops & Restaurants. 24 Hours Concierge. (id:61215)
Unit C - 1 Simcoe Street
Penetanguishene, Ontario
A bright and spacious upper-level residential apartment that spans the full width of the two commercial units below, offering a unique blend of privacy and downtown convenience. This beautifully appointed 1-bedroom, 1-bathroom suite features soaring ceilings, original hardwood floors, and a welcoming gas fireplace perfect for chilly winter nights. Natural light pours in from windows on all sides, creating a warm and inviting atmosphere throughout. With a dedicated laundry area and generous living space, this character-filled apartment delivers comfort, charm, and functionality in the heart of Penetanguishene's historic core. (id:61215)
86 Oliver Drive
Tiny, Ontario
Welcome to 86 Oliver Drive, a well-kept 3 bedroom, 2 full bathroom bungalow in the heart of Tiny Township. Sitting on a large lot, this home offers plenty of outdoor space and is located just minutes from Balm Beach and Georgian Bay. The home provides more room than it appears from the outside, offering a practical layout with good-sized rooms, a bright living area with a wood-burning fireplace, a fully equipped kitchen, lots of storage, and a Generac backup generator for peace of mind. The basement includes another wood-burning fireplace and a wet bar, making it a great space for entertaining or relaxing. The long driveway fits up to 8 vehicles, and the detached garage measures 21x16, perfect for parking, storage, or a workshop. This location puts you close to Balm Beach's restaurants, cafés, ice cream shops, arcade, mini-putt, go-karts, and public beach access, while nearby communities like Lafontaine, Perkinsfield, and Midland offer grocery stores, LCBO, pharmacies, hardware stores, gyms, and other daily needs. Families also have access to parks, trails, and plenty of outdoor recreation. A solid opportunity to lease a clean and comfortable home in a great Tiny Township community. (id:61215)
620 - 1037 The Queensway
Toronto, Ontario
Enjoy modern urban living with the added bonus of a spacious 100 sq ft terrace, perfect for outdoor lounging, working, or entertaining. This bright 1-bedroom suite, built by RioCan, features 9 ft ceilings, an open-concept layout, and a contemporary kitchen with quartz countertops, designer backsplash, and stainless steel appliances. With laminate flooring throughout and unbeatable proximity to shopping, restaurants, transit, highways, and everyday essentials, this suite offers the best of comfort and convenience in one of Etobicoke's most sought-after locations. (id:61215)
225 Palace Street
Thorold, Ontario
Welcome to 225 Palace Street, a beautifully crafted all-brick, two-storey home nestled in Thorold's ultra-convenient Artisan Ridge community by Marydel Homes. Ideally situated with effortless access to Highway 406 and the QEW, this location offers seamless connectivity to both St. Catharines and Niagara Falls, while the charming shops and eateries of Downtown Thorold sit just moments away. Everyday conveniences abound with the Pen Centre and Niagara Outlet Collection nearby, and families will value the close proximity to parks, Prince of Wales Public School, and Thorold Secondary School. Inside, the home is bright, airy, and tastefully styled, featuring a modern open-concept design perfect for today's family living. Offering 4 spacious bedrooms and 3.5 bathrooms, including a primary retreat with walk-in closet and ensuite privilege, this impressive residence boasts over 2,400 sq. ft. of finished above-grade space. The unfinished basement provides endless potential for future customization. Enhanced with significant builder upgrades-such as upgraded stairs, quartz countertops, a premium shower package, and stylish floor tiles-this home delivers both quality and comfort. Just a short drive to Brock University, this exceptional property combines convenience, style, and outstanding value. (id:61215)
42 Buchanan Crescent
Aurora, Ontario
Welcome to 42 Buchanan Crescent-an impeccably maintained and stylishly updated home tucked into one of Aurora's most desirable family-friendly neighbourhoods. From the beautifully landscaped curb appeal to the inviting interior, this property delivers comfort, function, and modern charm from the moment you arrive.Step inside to find a bright main floor enhanced with hardwood flooring, crown moulding, flat ceilings, and pot lights that create a warm and refined atmosphere. The updated kitchen features ample cabinetry, sleek finishes, and a walkout to a private, fully fenced backyard retreat-complete with a 2024 hot tub that makes outdoor living truly special.Upstairs, the standout family room with cathedral ceiling and a cozy gas fireplace offers an impressive space for relaxing or gathering with guests. The second level continues with three spacious bedrooms and a renovated main bathroom, providing comfort for growing families or those seeking extra room to work from home.The finished basement, equipped with a wet bar, extends the living space even further-ideal for movie nights, entertaining, or a private getaway.Perfectly located, this home is within walking distance to excellent schools and just minutes to the Aurora GO Station, making commuting a breeze. Enjoy close proximity to parks, trails, sports fields, and the vibrant amenities of downtown Aurora, including shops, dining, and community events. With convenient access to major routes, you're well connected to surrounding towns and the GTA. Don't miss this one! (id:61215)
246 Calford Street
Essa, Ontario
Charming Family Home in Quiet Angus Neighbourhood! Ideally situated just steps from a local park and minutes to grocery stores, restaurants, and schools, this welcoming home blends comfort, convenience, and family-friendly living. Bright, sun-filled rooms showcase hardwood floors and a functional layout. The spacious kitchen opens to the dining room and living room, with a walkout to a large deck overlooking the fully fenced backyard-perfect for kids, pets, and outdoor entertaining. A cozy family room with a wood-burning fireplace adds warmth and charm. The oversized detached garage is a standout feature, offering excellent workspace and storage for any hobbyist or handyman. With 4 generous bedrooms, 3 bathrooms, and plenty of storage, there's room for everyone to live comfortably. Recent updates include a reshingled roof (2018) and two separate sump pumps for peace of mind. Just a short drive to CFB Borden, Alliston, and Barrie, this is an ideal spot for commuters and growing families. (id:61215)
1401 - 47 Mutual Street
Toronto, Ontario
This Downtown Luxury Condo in Heart of Toronto DT. 1 bedroom + Flex + 2 full bathroom Large Balcony & Windows W/ Lots of Sunlight. and a clear, south-facing view. Sleek & Spacious Design Morden Feature Wall and Ceiling Design Be Loved by Professionals: 584 sq ft + 108 sq ft Balcony of modern living with an open-concept layout, stylish finishes, and a large private balcony. Whether you're hosting guests or enjoying quiet time, this suite delivers versatility and elegance. Lot of upgrade: upgraded Kitchen Cabinet layout, and Countertop, Flexible Functionality: Need a home office, reading nook, or creative studio! The dedicated Flex gives you room to grow, adapt, and truly make the space your own. The Best of Toronto at Your Doorstep: Steps to subway access, Eaton Centre, St. Michaels Hospital, and TMU. You're in the city's beating heart with dining, shopping, and transit all within walking distance. Move-In Ready & Maintenance Made Easy: A Modern unit in a luxury building with top-tier amenities including concierge, gym, rooftop deck, and more .this suite is tailored for easy, upscale downtown living! (id:61215)
803 - 108 Peter Street
Toronto, Ontario
Welcome to Peter & Adelaide Condos, located in the heart of the Downtown Entertainment District! This spacious unit offers over 920 sq ft of total living space . Unit features 2bedrooms and 2 bathrooms, enhanced by soaring 9-foot ceilings. The open-concept design features a modern kitchen with sleek stainless steel appliances and a movable island. The unit also features an approximate 200 sq ft terrace, ideal for outdoor relaxation and entertaining. Residents can take advantage of impressive amenities, such as 24-hour concierge service, a modern fitness centre, a stylish party room, and a co-working and recreational space. With shopping, subway access, major highways, and a variety of restaurants just moments away, this is urban living at its finest. Don't miss your chance to call this incredible space home|! (id:61215)
1911 - 35 Trailwood Drive
Mississauga, Ontario
Enjoy the best of urban living in this beautifully renovated corner unit in the heart of Mississauga, featuring 2 spacious bedrooms and 2 modern bathrooms, Great size living room and dining area in an open concept design ideal for entertaining and everyday living. Floor-to-ceiling windows provide a stunning, unobstructed south-east panoramic view, bathing the home in natural light. Freshly painted main living area for a bright and inviting atmosphere Updated kitchen with elegant granite countertops and stainless steel appliances Newer laminate flooring throughout for a contemporary feel Renovated main bathroom and a luxurious 4-piece ensuite in the primary bedroom Exceptional Building Amenities: Indoor pool for year-round relaxation Exercise room to support an active lifestyle And more additional amenities to enhance your living experience. Great location close to Saigon Park enjoy a one km trail, outdoor exercise equipment, public art, all major amenities shopping, dining, and entertainment options Convenient access to schools a wide variety of public, Catholic, and private schools nearby Worship options within easy reach Close to GO Train easy commuting for work or leisure. This unit is perfect for those seeking spacious, open-concept living, breathtaking views, and a lifestyle of convenience and comfort. (id:61215)
2306 - 21 Iceboat Terrace
Toronto, Ontario
Luxury Waterfront 2 Br + 2 Bath Condo For Sale. Sun Filled Corner Unit W 863 Sf + 35 Sf Balcony. Panoramic S E Exposure. Floor To Ceiling Wrap Around Windows W Private Balcony and Stunning City & Lake Views + Top Of The Line Amenities. Amenities W 24 Hrs Concierge, Wifi Lounge, Theatre, Yoga Rm, Squash, Spa, Gym + Lap Pool. Walking To 8-Acre Park, Cn Tower, Air Canada Centre, Rogers Centre, Financial And Entertainment Districts. Ttc. Supermarket, Banks, Restaurants Nearby. Minutes To QEW And DVP. City Living At Its Best. (id:61215)
48 Acorn Lane
Bradford West Gwillimbury, Ontario
Beautiful 3-Bedroom Home in sought after location of Bradford - 1466 Sq. Ft. of Well-Designed Living This open-concept home offers a bright, functional layout in a prime Bradford location-just minutes to shopping, schools, the GO Train, and Hwy 400. Enjoy a modern kitchen with a center island, a combined living and dining area with pot lights, and a convenient mudroom featuring a washer/dryer and direct garage access. The home offers potential for a side entrance to the basement, ideal for creating an income-producing suite once finished. The second floor features three generous bedrooms and two full bathrooms .Step outside to a spacious backyard, perfect for summer entertaining with friends and family. The extended driveway comfortably parks up to three cars. (id:61215)


