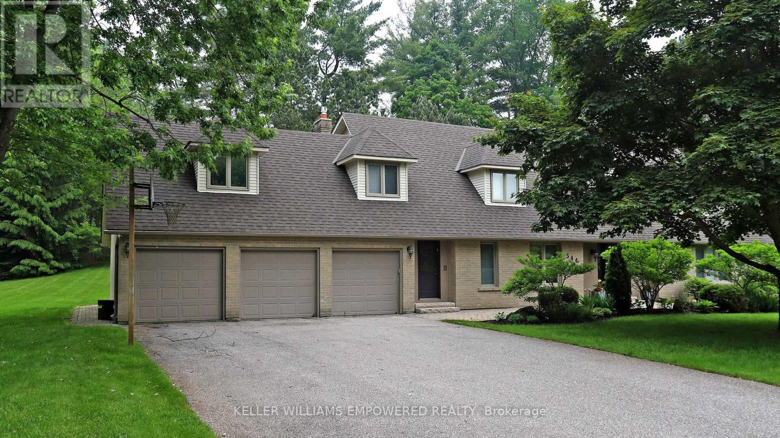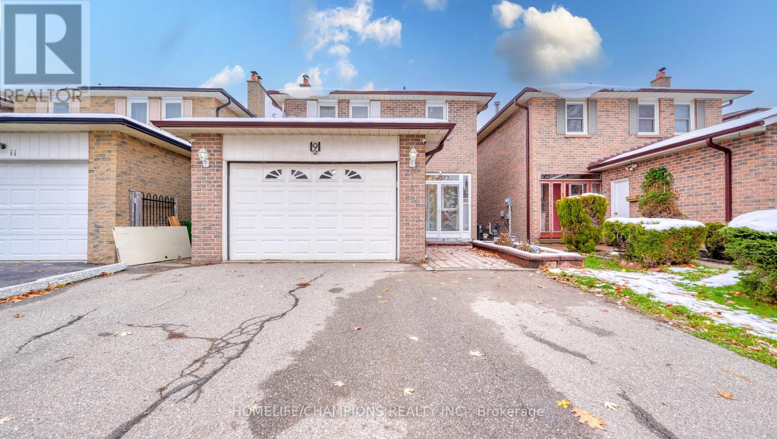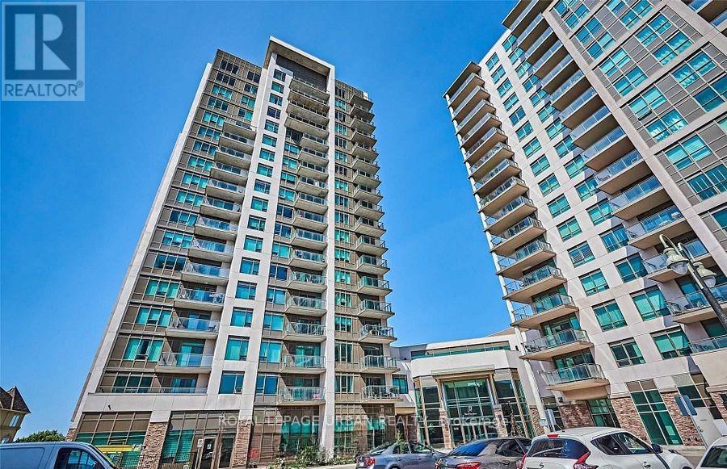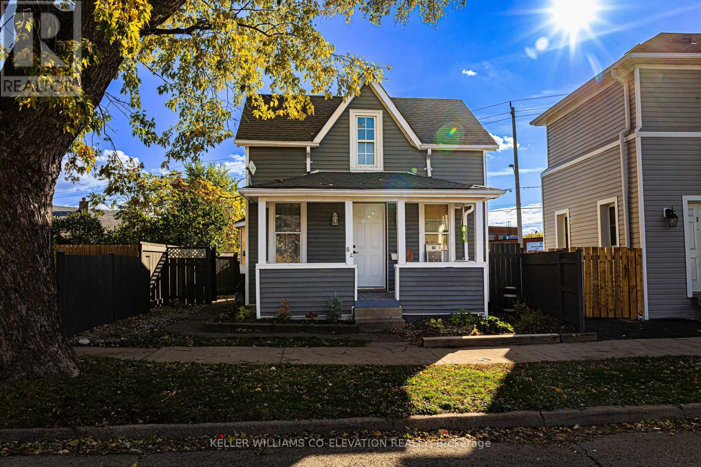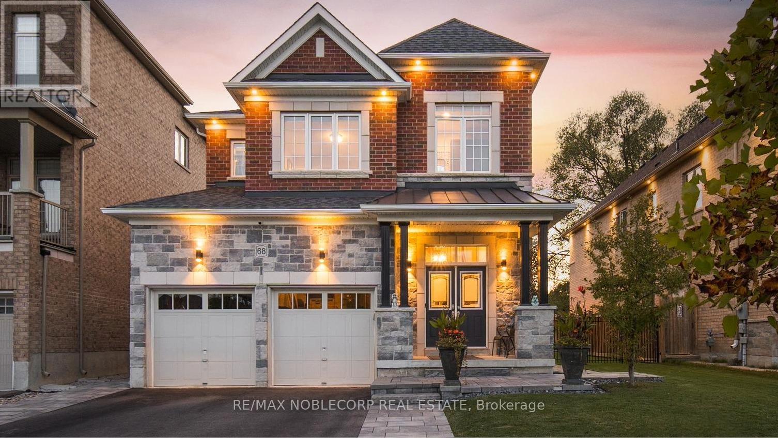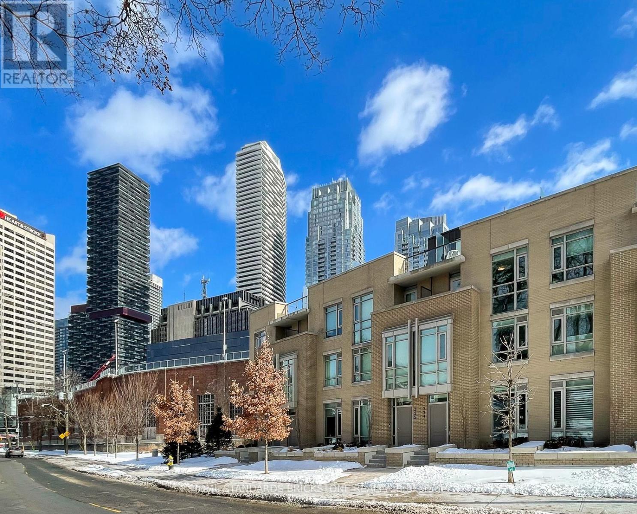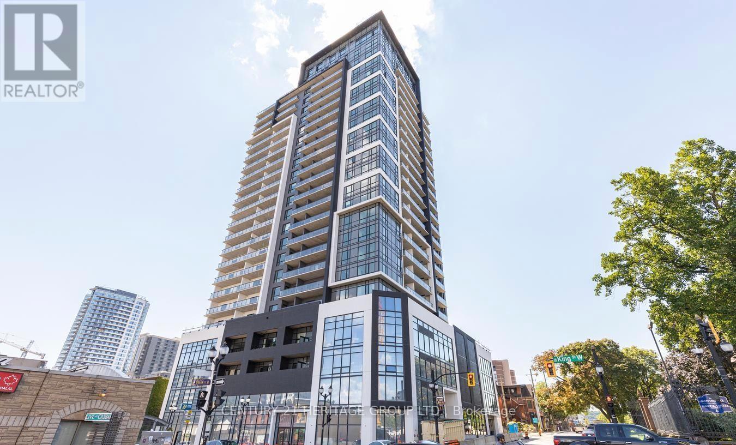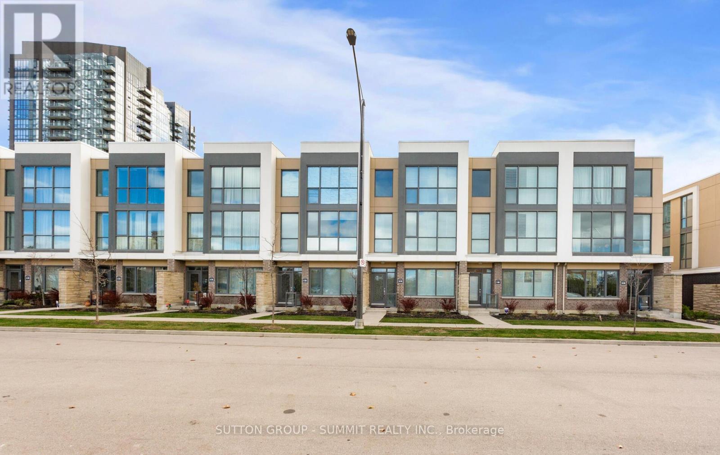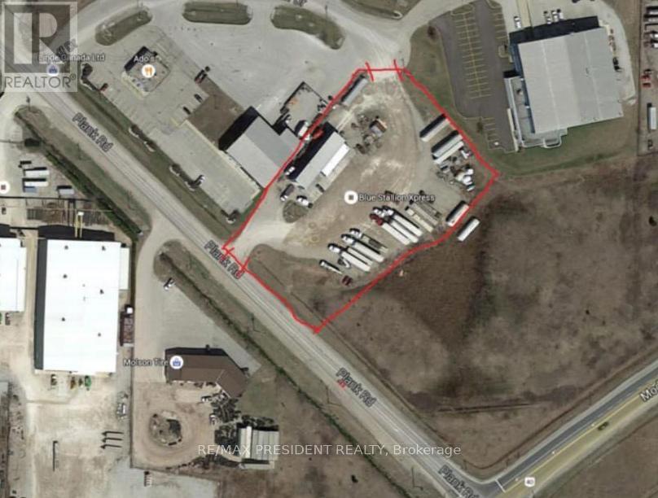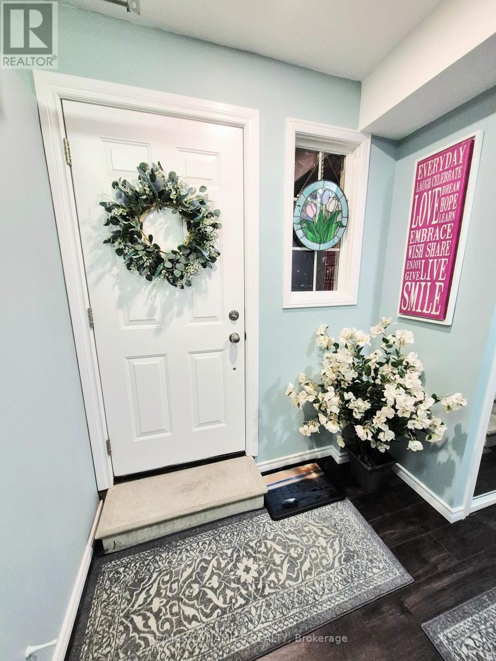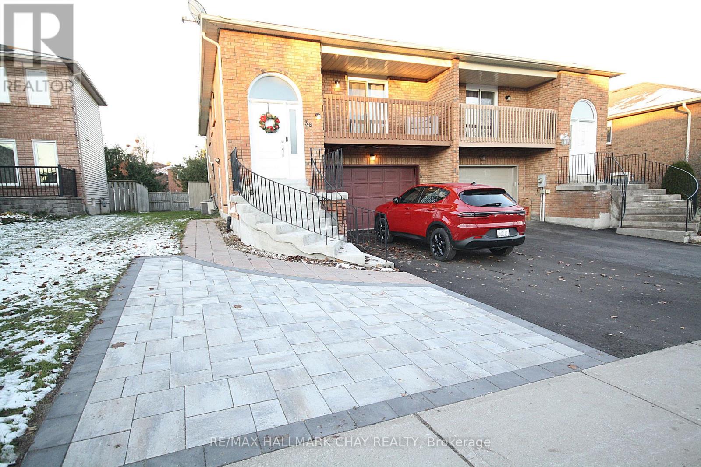Team Finora | Dan Kate and Jodie Finora | Niagara's Top Realtors | ReMax Niagara Realty Ltd.
Listings
544 Woodland Acres Crescent
Vaughan, Ontario
Own your own slice of paradise on 1.15 acres in the prestigious estate community of Woodland Acres! This exquisitely custom-built home has it all! Armour Rock steps in the front entrance leads into the foyer of this immaculately maintained home that features gleaming hardwood floors, foyer featuring 17ft ceiling heights and a beautiful chandelier with a ceiling medallion. The large open concept living room is filled with natural light streaming from a three-panel window and is complete with a Napoleon gas fireplace with marble surround from floor-to-ceiling. The kitchen is every culinary enthusiast's dream featuring granite countertops, marble backsplash, valence lighting, a six burner gas stove, and a breakfast area with double door access to the pool and outdoor entertainment area! Easily accessed from the kitchen area is welcoming family room with ample room for entertaining family and guests. The main floor office has a quiet charm to it, with hardwood flooring, crown molding, floor-to-ceiling wainscotting and a picturesque window that overlooks the front grounds. The primary bedroom has its own private sitting area, two windows, two ceiling fans, a large walk-in closet, and an ensuite bathroom boasting an oversized vanity, jacuzzi tub, and an enclosed shower. Gather with family and friends in the finished lower level where you will find an impressively large recreation/games room with marble flooring and an open concept design. For the hobbyist, there is also a workshop with work benches and ample storage space in this area. The fully landscaped grounds provides the perfect setting to enjoy warm summer afternoons in your own private oasis. The grounds feature a large inground pool with interlocking stone surround, integrated lighting and ample room for loungers and patio furniture. On the northern side of the lot you will find an abundance of flat table space, ideal for use as a play area or as a hockey rink. Video may be on during viewings. (id:61215)
9 Seagrave Crescent
Toronto, Ontario
Location. Location. House with an open concept. Large back yard. Rare opportunity in a Prime Warden and Steels area. This detached home offers 1850 square feet approx..(Per Mpac)of functional living space with a separate family Room and a fireplace. The second floor provides 4 bedrooms and a finished basement with 2 bedrooms. Walking distance to Schools, TTC, Supermarkets, restaurants and a park. Short distance to HWY 404 (id:61215)
231 Point Abino Road S
Fort Erie, Ontario
Welcome to this unique property currently with 3 houses on it spread on a 101.80 x 864 ft wooded lot in the desirable area of Crystal Beach and in close proximity to lake Erie minutes from the beach, Buffalo Canoe Club, Bertie Boat Club and the private boat ramps. Year round living includes main home with 5 bedrooms, 4pc bathroom and spacious & bright main floor with kitchen, formal dining & living with sitting area, enclosed porch & 2 attached 2 card garage and plenty of parking spaces. Second house currently with 2 units: 1bedroom and 2 bedroom units, attic w/some rough in plumbing for a potential bachelor unit. Third house is a 1 bedroom unfinished cottage, most of the electrical & plumbing are in place and a permit for a further dwelling is available. Windows and furnace have been updated as a few of the many upgrades. Book your showing today to have your personal tour through this amazing country property and fall in love with it! (id:61215)
810 - 1215 Bayly Street
Pickering, Ontario
Fantastic opportunity to call San Francisco by the Bay your home! This comfortable one-bedroom suite offers a bright and efficient layout with one parking spot conveniently located close to the elevator and serene north-facing views. The open-concept kitchen features stainless steel appliances and a stylish backsplash, flowing seamlessly into the living area. Laminate floors and smooth ceilings throughout create a clean, modern feel. Enjoy your private balcony with clear glass railings-perfect for taking in peaceful, unobstructed north views. The spacious bedroom includes an oversized window and a walk-in closet, while the modern en-suite 4-piece bathroom features a relaxing soaker tub. Residents have access to 24 hour security along with exceptional resort-style amenities, including an indoor pool, hot tub, sauna, fitness room, yoga space, and a party/meeting room. Located just steps from the GO Station, Starbucks, Pickering Town Centre, restaurants, banking, groceries, Tim Hortons and only 3 minute drive to the 401 highway. On-site retail adds extra convenience. All of this is within walking distance of the waterfront, offering the perfect blend of comfort, lifestyle, and accessibility. (id:61215)
82 Page Street
St. Catharines, Ontario
Fall in love with this adorable 3-bedroom home in the heart of downtown St. Catharines. With a large Main Floor bedroom, New Doors, Windows and recently updated Flooring, Light Fixtures and more ongoing improvements that offer both comfort now and exciting potential ahead.From the moment you step onto the welcoming front porch, you'll feel right at home. Inside, you'll find refreshed flooring and an updated modern kitchen complete with fridge, stove, and dishwasher, with additional finishing touches still underway. The lower level remains unspoiled and ready for your personal vision.Step out from the kitchen to your own private, Partially fenced-in patio (10' x 22'), perfect for morning coffee or cozy evening get-togethers. There's also parking for one vehicle beside the garage.Located just moments from downtown amenities, shopping, transit, and restaurants, this home offers an ideal blend of comfort, character, and opportunity, with even more potential to finish it exactly the way you want. (id:61215)
68 Inverness Way
Bradford West Gwillimbury, Ontario
Nestled In One Of Bradford's Most Prestigious Enclaves, 68 Inverness Way Offers Elegance & Tranquility. Just Shy Of 3,000 Sq Ft, This 7-Year-Old Home Sits On A Premium Oversized Lot, Overlooking The Serene Uniloc Landscaped Patio, Backyard Oasis & Greenspace. Complete W/ A Shed, Gas Line, And Gazebo. The 16-Foot Wrought Iron Fence Has An Opening To Drive Through. Premium Soffit Lighting, Double Doors, R/I Bath In Basement, Cold Cellar & A Separate Entrance To The Basement. The Insulated Garage Includes An Electric Heater. Featuring 10 Foot Ceilings On The Main Floor, Upgraded Oversized Windows, High-End Light Fixtures, Zebra Blinds, Oak Stairs W/ Iron Pickets, Oak Floors Throughout, & A Gas Fireplace. The Fully Upgraded Kitchen Will Make Cooking And Entertaining A Dream. The Oversized Centre Island & Elongated Counters Are Quartzite, Which Is One Of The Most Durable And Heat-Resistant Natural Stones. Extended Two-Tone Oak Cabinets Withwaterfall Glass Niches. Premium Kitchen Aid Appliances And A Custom Fan Unit, Custom Glass Backsplash & 13x13 Porcelain Tiles; This Kitchen Has Been Upgraded From Top To Bottom. Walk-Out To The Covered Porch (Built By Builder) From The Kitchen And Easily Entertain In Rain Or Snow. Featuring Four Spacious Bedrooms, Four Bathrooms, And Custom Built-Ins Throughout. The Grand Primary Bedroom Features A Large Walk-In Closet, Electric Fireplace & A 5 Piece Ensuite With An Oversized Tub. The Must-See Upper-Level Laundry Room Has Been Upgraded W/ Caesarstone Counters & Custom Cabinets. This Home Comes With A 3 Stage Water Softener System W/ H20 By UV. Includes 4 Nest Cameras And A Doorbell Camera. Every Inch Of This Home Has Been Upgraded & Taken Care Of Meticulously. This Move-In Ready Home Is Close To So Many Amenities, Hwy 400, Public Transit, State Of The Art Community Centre, Public Library, Schools, Parks And Future Bradford Bypass. (id:61215)
Th121 - 223 Duplex Avenue
Toronto, Ontario
luxury Townhome AT Yonge & Eglinton's Hottest Neighborhood 'Chaplin Estates' Prestigious Modern Townhome is Filled W/lights Open Concept Main Floor, Kitchen, Features Stainless Steel Appl. Granite Countertop, Kitchen Island And Walk out To Patio. Private Rooftop Terrace. More Berwick Amenities. (id:61215)
1813 - 15 Queen Street S
Hamilton, Ontario
Enjoy Lake and City Views In This Functional 1 Bedroom Unit At Platinum Condos Located In Prime Downtown Hamilton Located On The Edge Of Hess Village. The Unit Features 9 Ft Ceilings, Open Concept Layout, Quartz Countertop, Kitchen Backsplash, Balcony With Unobstructed Views, & Your Own Private Laundry. Stay Connected With Bus Stop & Go Bus Stop Right At Your Doorsteps. Walking Distance To Hamilton Go Train Station, Jackson Square, Restaurants, Grocery & More. Short Commute To McMaster University, Mohawk College, and Hamilton Health Sciences Network Hospitals. The Building Is Within The Westdale Collegiate School Boundaries. Just Minutes Drive To Hwy 403 Into Toronto. The Building Offers Visitor's Parking & Bike Storage. One Private Storage Locker Included. Don't Miss Out On The Experience Of A Luxurious Urban Lifestyle In Downtown Hamilton. (id:61215)
6 - 70 Littlecreek Road
Mississauga, Ontario
The Marquee Townhome in the heart of Mississauga offers light-filled rooms and contemporary sophistication throughout. Its sleek interior features floor-to-ceiling windows, an oak staircase, and over 2,000 square feet of luxurious living space. Enjoy the open-concept, state-of-the-art kitchen equipped with top-of-the-line stainless steel appliances, designer cabinetry, and premium countertops. Hardwood flooring runs throughout, and the gourmet chef's kitchen is finished with elegant granite counters. (id:61215)
1444 Plank Road
Sarnia, Ontario
A RARE FIND 1.89 Acre Lot with 2 Entrances (Front & Back) and Drive-Through Shop/Bay. CALLING ALL TRUCKING COMPANIES, TRUCK REPAIR BUSINESSES AND COMPANIES WITH COMMERCIAL PARKING REQUIREMENT. A RARE INDUSTRIAL (WAREHOUSE/GARAGE) SITE Can be used as a truck/car wash & repair shop. 24.5 x 105.5 ft Warehouse/Garage with 20-22 ft (approximately) Clear Height. Trucks can drive through. Truck repair shop Office 800 sq ft. Wench type crane inside. There also a pit in there. ONSITE TRUCK/TRAILER/CAR/STORAGE PARKING CAN GENERATE EXTRA INCOME. GREAT OPPORTUNITY TO RUN TRUCK REPAIR SHOP, TRUCK WASH + MOST SOUGHT AFTER & A BONUS TRUCK/TRAILER PARKING. OUTSIDE, INSIDE STORAGE & MUCH MUCH MORE..!! **EXTRAS** Close to Hwy 402, US BORDER, ROUGHLY 50-55 MINS FROM LONDON. PROPERTY TO BE LEASED "AS IS" (id:61215)
Lower - 40 Stammers Drive
Ajax, Ontario
Bright, stylish, and exceptionally well-kept 1-bedroom apartment in Northwest Ajax, perfect for a responsible professional or couple seeking comfort and convenience. Enjoy a spacious kitchen with appliances, dishwasher, double sink, and abundant cabinet storage, along with a beautifully renovated bathroom and private en-suite laundry. A bonus office/den/nursery offers the ideal extra space for working from home or staying organized. The unit features a separate private entrance with a welcoming sitting area and closet, and is located in a peaceful neighbourhood with quiet neighbours. Minutes from excellent schools, parks, shopping, and transit, this location offers everything you need within reach. A clean, cozy, and move-in-ready home-perfect for tenants who value quality living. Utilities are 30%. (id:61215)
B - 36 Porritt Street
Barrie, Ontario
Bright, clean, 1 bedroom apartment inclusive of heat, hydro, air conditioning. New flooring and paint throughout, large kitchen, updated bath with new vanity, toilet, and walk in shower. Shared laundry on same level. Extra storage under stairs. 1 Parking space. Looking for AAA tenant with good income and credit history. Paystubs, application, ID, full credit report, references required. Non smoking. (id:61215)

