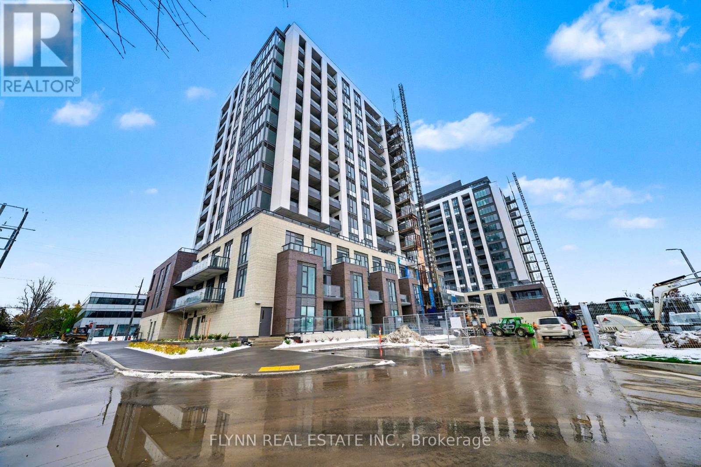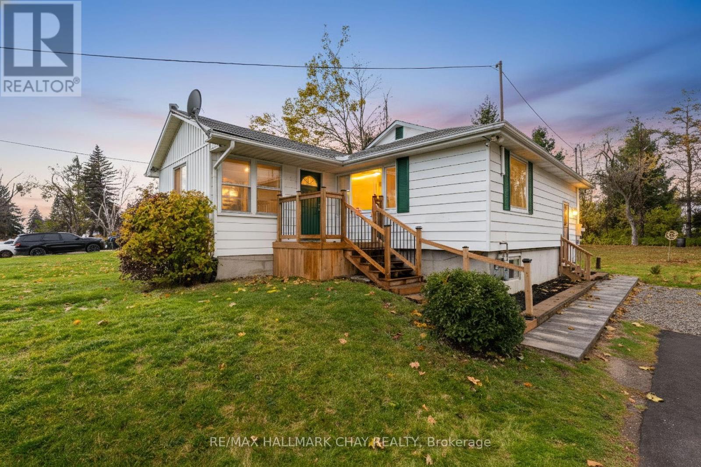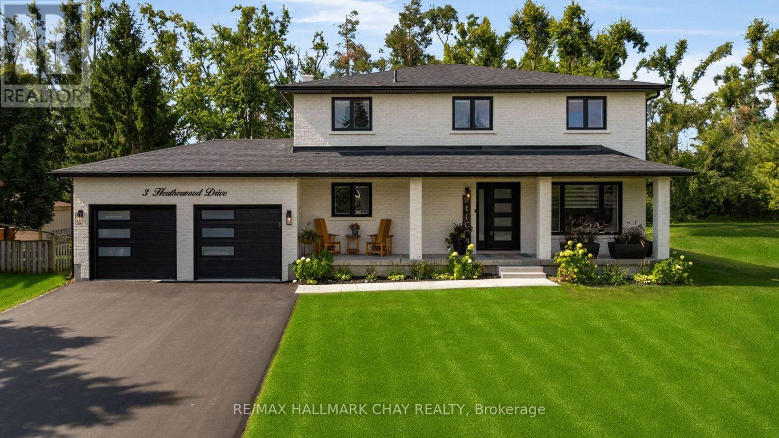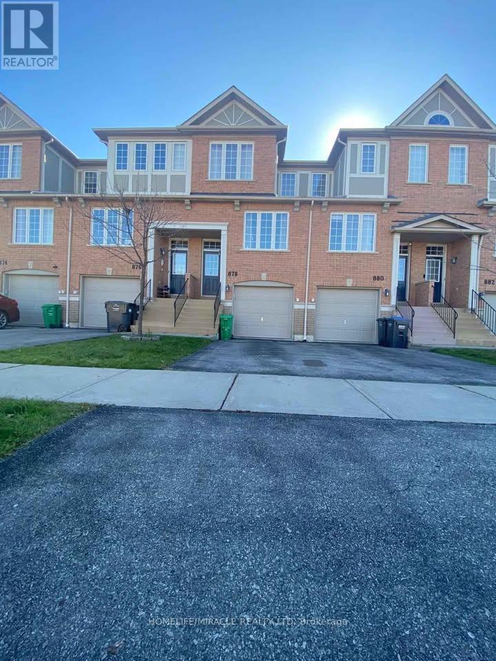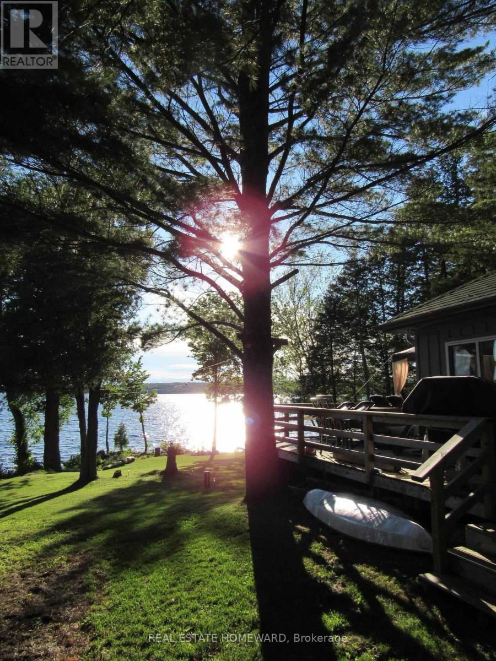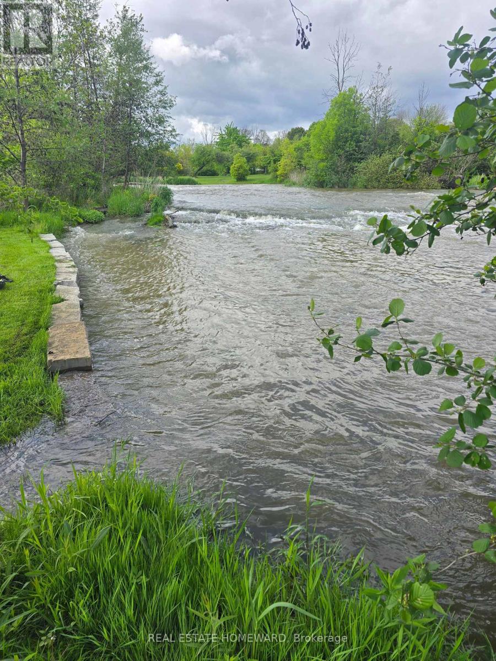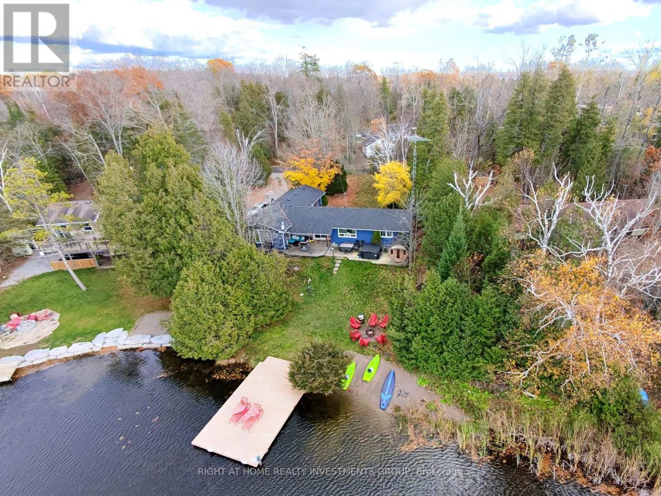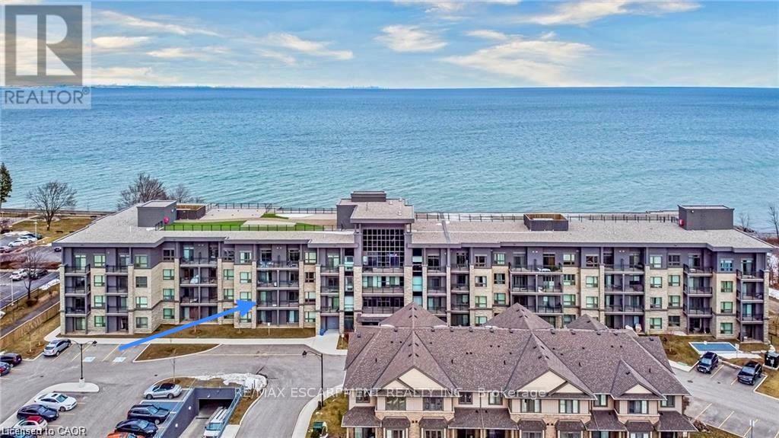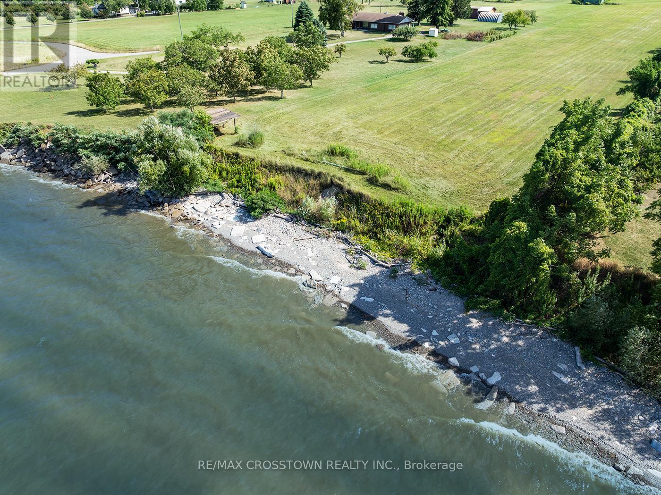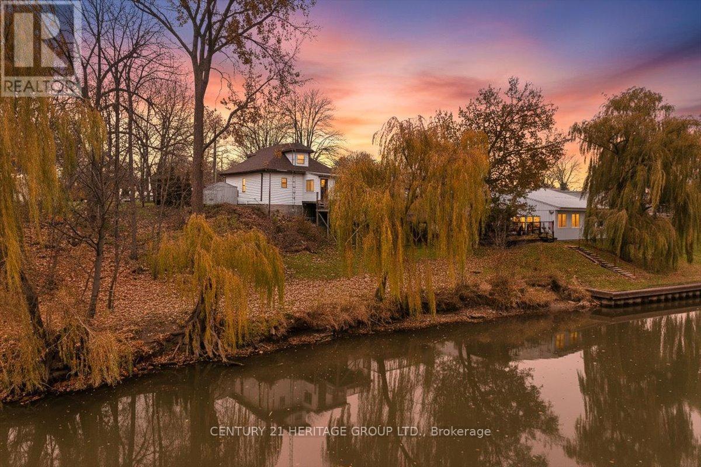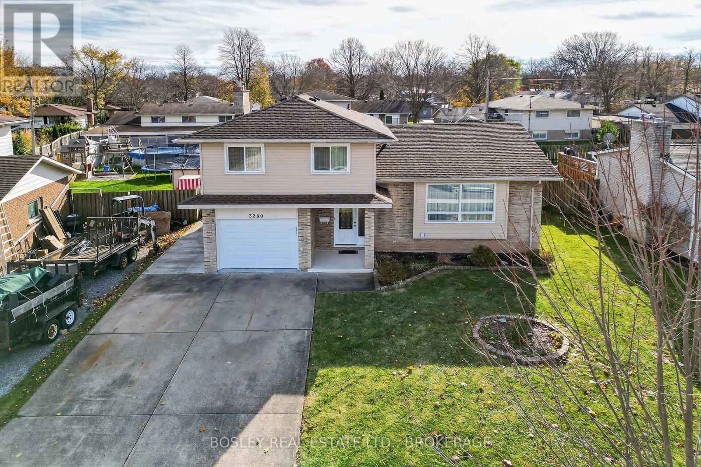Team Finora | Dan Kate and Jodie Finora | Niagara's Top Realtors | ReMax Niagara Realty Ltd.
Listings
205 - 715 Davis Drive
Newmarket, Ontario
Spacious and bright 1-bedroom, 1-bath suite in Kingsley Square, located in the heart of Newmarket near Southlake Regional Health Centre, shopping, and transit. This thoughtfully designed 598 sq ft interior layout features a modern open-concept kitchen and living area with full-height windows and walkout to a 94 sq ft balcony.The kitchen is equipped with stainless-steel appliances, quartz countertops, tile backsplash, and soft-close cabinetry. The bedroom includes a large window and walk-in closet, while the bathroom offers contemporary finishes and a deep soaker tub. In-suite laundry and a spacious foyer with extra closet storage add everyday convenience.Building amenities include a fitness centre, yoga area, party room with lounge, rooftop terrace with BBQs, pet wash station, and visitor parking.One parking space and one locker included. Tenant to pays all metered utilities. All measurements are approximate and to be verified by the tenant. (id:61215)
2344 11 Highway S
Oro-Medonte, Ontario
Incredible Opportunity! Detached home (2 bedroom, 1 bath - with potential for 3rd bedroom in lower level) on an oversized 75' x 200' lot with room to add your own garage, shop, etc. Home-based business? This property offers plenty of parking on the newly paved asphalt driveway (2024) - guests, visitors - cars, vehicles, work trucks, RVs, etc. Newer 9' x 12' Duratemp Garden Gable shed (2021) for your outdoor tools and accessories. Front steps (2024), side steps and walk way (2023). Situated in Oro-Medonte - conveniently located between Barrie and Orillia on Hwy 11 - providing easy access to schools, shops, services, fine and casual dining, entertainment, and the four season recreation Simcoe County is known for such as parks, trails, golf, skiing, lake fun, and more! Just a short 10 mins drive to RVH, Georgian College, as well as a local airport located at Line 7. This detached bungalow offers ~1,600 sq.ft. of living space on the main and lower levels with a large living room on the main level and also a large rec room in the lower level. Side entrance to lower level for easy conversion to a separate suite for multi-generational living, home office or self-contained secondary suite. Large ticket items have been addressed for you - newer furnace (2017), newer windows, Generac generator (2021). 44' drilled well (1990) 2025 inspection passed. Septic design is concrete and can be provided (3600L tank inspected June 18, 2025 as per Oro-Medonte Twp / passed). Please note that this property is being sold "as is" with no warranties or representations. (id:61215)
3 Heatherwood Drive
Springwater, Ontario
PRESENTING 3 Heatherwood Drive in Springwater's sought after Midhurst community of custom homes, offerings family-centric old-school charm. The curb appeal of this home starts from the moment you drive through this established neighbourhood with mature trees, where each home is unique. With over 2400 sq.ft. of functional living space and an open main level floor plan - this fully remodelled home offers a perfect blend of style, form and design. Tasteful neutral decor with contemporary finishes throughout incorporating extras like top-to-bottom oak staircase, hardwood flooring, feature walls, gas fireplace, walk-in pantry with custom storage, beverage station, study nook. Custom upgraded Chef's kitchen - truly the heart of this home - has been renovated to today's modern standards with an oversized island for serving/prep work, exceptional stainless steel appliance package with gas range, s/s range hood, farmhouse-style sink, quartz countertops, plenty of cabinets for storage, as well as a separate butler's pantry (built-in microwave) for even more storage space! Open concept from the kitchen to the living/dining rooms allows for effortless family connection and entertaining. You will appreciate the natural light throughout the main level from the large wrap around window package. Convenience of main floor office, 2pc guest bathroom, laundry with access to double car garage. Private upper level presents a large primary bedroom + oversized walk in closet with organizers + stunning 5pc ensuite (dual sink vanity, free-standing soaking tub, separate glass walled shower, as well as 3 comfortable bedrooms for family/guests, renovated main bath. Extend your living space outdoors into the large backyard of this premium lot - for family play time, outdoor games, room for four-legged friends to frolic. This property easily meets the needs of a busy household - even a home-based business (with ample parking for vehicles, RVs) - with plenty of room for everyone's comfort! (id:61215)
8 - 878 Scollard Court
Mississauga, Ontario
Fully upgraded townhouse for lease in sought-after Central Mississauga ! This bright townhouse boasts Hardwood Floors, modern light fixtures and pot lights, updated kitchen , stainless steel appliances. The open-concept living and dining area . Upstairs offers 3 spacious bedrooms, including a primary suite with his & her closets and a 3-piece ensuite. With 2.5 bathrooms in total, there's plenty of comfort for the whole family. The finished walkout basement adds valuable living space ideal for a home office, recreation, entertainment or 4th bedroom. Conveniently located close to Heartland Town Centre , Square One, schools, parks, transit. A perfect combination of style, comfort, and convenience! All Amenities Steps To Bus Stops, Walking Distance To Schools, Close To Shopping Areas & Minutes To Hwy 401 & 403. (id:61215)
409 Marble Point Road
Marmora And Lake, Ontario
Welcome to Beautiful Crowe Lake! West facing 4 season 3 bedroom cottage with 81 feet of sandy, weed free waterfront! Breathtaking Sunset Views!! Large L shaped dock allows for ultimate swimming experience. Updated windows, siding, deck, electrical, insulation, plumbing and more. The open-concept living and dining area features a propane fireplace to stay cozy all winter while enjoying panoramic views of the lake. Step out onto the spacious deck to unwind - perfect for entertaining! Perfect turnkey cottage to use as is or build your dream home/cottage on this incredible, flat, gentle sloping lot - Almost a half acre to enjoy. Great swimming, fishing and boating as well as ski doo-ing & ice fishing during the winter months. Property consists of 2 lots offering plenty of space for your enjoyment! The property also includes a charming bunkie complete with two twin beds to allow for extra guests. Practical comforts such as municipal road garbage pickup, seasonal snow removal make this property easy to access all year round! 5 mins from the town of Marmora where you'll find all the amenities you need. 2 hours from Toronto! (id:61215)
59 Nanticoke Valley Road
Haldimand, Ontario
Attractive & Affordable private 0.22 acre lot enjoying 60ft of frontage on quiet secondary road dead-end in Lake Erie - 45 min commute Hamilton/403 - 15 mins E of Port Dover - 90 mins to GTA/London. Gentle terrain extends to picturesque creek abutting rear boundary line offers 9,612 square feet - zoned: *Agricultural* land allowing for potential building sites - Buyer/Buyer's Lawyer to complete their own investigations re: permitted uses! *Note -aprx. 45 meter easement exists btwn Nanticoke Valley Road + Subject Property. Buyer/Buyer's Lawyer to verify zoning + attaining of all-required permits at respective relevant levels of government. Buyer responsible for any lot levy/developmental charges/possible HST. Affordable venue for your "Dream" home or perfect location for that elusive Tranquil Lake Retreat" (id:61215)
284 Kawartha Hideaway Road
Trent Lakes, Ontario
Experience lakeside living at its finest in this beautifully renovated 3-bedroom waterfront cottage on Lakehurst Lake. This 1,600 sq ft. Four-season retreat blends modern comfort with rustic charm - perfect for family escapes or investment purposes. Currently operating as a successful short-term rental with a strong income history (details available upon request). The open-concept layout features a cozy fireplace, a projector screen, a billiard table, and a stylish bar area. The newly renovated kitchen offers premium finishes and modern appliances. Step outside to enjoy a spacious deck with lake views, BBQ area, private dock, hot tub (2023), and custom-built sauna (2024). Smart heating, lighting, and climate control allow full management from your phone - ideal for remote owners. Recent Upgrades: Roof (2021), Full Renovation (2022-2023), Windows (2023), Heat Pump (2022), Septic System (2023), Hot Tub (2023), Sauna (2024). Features: Waterfront & water access, fireplace, smart home system, new kitchen, bar, pool table, projector, dock, hot tub, sauna, BBQ zone, parking, two storage sheds. Only 1.5 hours from Toronto - the perfect mix of comfort, relaxation, and investment potential. (id:61215)
221 - 35 Southshore Crescent
Hamilton, Ontario
Beautiful 1 Bedroom + Large Den in Waterfront Trails!? Welcome to lakeside living in this Boutique building, well-designed condo located steps from Lake Ontario. This spacious 1 bedroom plus full-size den offers impressive flexibility - perfect for a guest room, office, or fitness space. Located in one of Stoney Creek's most scenic waterfront communities, you'll enjoy walking trails, park space, and a small beach just outside your door. Take in gorgeous sunset views and the peaceful lakefront atmosphere year-round. Waterfront Trails is known for its exceptional upkeep and efficiency. Residents enjoy a spectacular rooftop terrace with panoramic views of the lake and escarpment, a well-equipped fitness centre, and an inviting party room. The building is pet-friendly and offers secure underground parking and an unobstructed view of the Escarpment. This unit includes 1 underground parking space and a locker. Additional parking may be available for a reasonable monthly fee. Conveniently located close to the QEW, and shopping, this condo is an excellent choice for first-time buyers, downsizers, or anyone seeking a calm, low-maintenance lifestyle by the water. (id:61215)
4921 Sann Road
Lincoln, Ontario
Nestled between two multi-million-dollar commercial and hotel development sites-anchoring long-term value and growth. This is not just real estate its a rare opportunity to design and own a private sanctuary that most can only dream of. NEWLY SEVERED ONE-OF-A-KIND WATERFRONT OPPORTUNITY IN NIAGARAS WINE COUNTRY! Step into a once-in-a-lifetime chance to own 9.22 acres of LAKEFRONT land with 143 feet of PRIVATE BEACHFRONT on Lake Ontario fully severed and ready for your dream build. You wont find another blank canvas like this:unrivalled privacy, unobstructed views, and endless possibilities, all set within Niagaras most celebrated wine region. Imagine arriving down your private tree-lined driveway to a secluded estate with panoramic views of sprawling vineyards, lush fruit fields, the Toronto skyline, and the Niagara Escarpment. Step down into your own exclusive beachfront and create a private dock to moor your boat, and watch the sun rise and set over the lake. This rare parcel is more than land its an invitation to create a true legacy property.Envision a world-class estate, boutique vineyard, luxury retreat, event venue, or bed & breakfast, all surrounded by over 20 wineries within a 5 km radius. Entertain lakeside with a future infinity pool, host guests against a backdrop of vines and waves, or simply enjoy the unrivaled tranquility of your private shoreline. Prime Location Highlights: Minutes to Beamsvilles conveniences, QEW access, and local golf courses. Quick drive to Burlington, Hamilton, St. Catharines, Niagara-on-the-Lake & Niagara Falls. (id:61215)
199 Camden Street S
Chatham-Kent, Ontario
Waterfront living at its best! This inviting home sits right along side the Sydenham River, offering easy access for boating, fishing, or simply taking in the peaceful views. Recently renovated from top to bottom, the home is completely move-in ready. The updated kitchen features a generous island that works perfectly for meals or entertaining and opens seamlessly to a bright, comfortable living area. From the kitchen, step into the glassed in sunporch surrounded by windows. The main level includes the primary bedroom with its own private ensuite. Upstairs, you'll find an additional bedroom, a flexible den or office space that could accomodate a sofa bed for overnight guests, and a convenient 2-piece bathroom. The lower level adds even more living space with a family room, a 3-piece bath, and basement laundry. A walk-out leads directly to the backyard and another deck area. This home also offers a large side deck ideal for gatherings, a heated garage, and recent improvements including a roof replaced one year ago. Electrical and plumbing systems have been updated throughout, with hydro meter and line upgrades completed in 2024. Enjoy the tranquility of riverfront living in a beautifully updated home that's ready for you to move in and start making memories. (id:61215)
3260 Harleyford Crescent
Niagara Falls, Ontario
This 5-level side-split is immaculate throughout and is located on a small, quiet circle within two minutes walk of the Niagara River. Approx. 2100 square feet of finished living space! Even the road has been upgraded with new sidewalks, curbs and tree planting. Totally renovated in recent years from 2016 onwards - Newer furnace, windows, siding, shingles, engineered flooring, custom shed, internal doors, garage door and much more. New a/c in 2025. The foyer leads to a two piece washroom and family room with gas fireplace, overlooking the covered patio and fully fenced back yard. Up a few steps to the spacious, formal living room, dining room and self-contained kitchen with quartz counters, overlooking the family room with gas fireplace below. Up a few more steps and you will find the three bedrooms and family bathroom. The lower level from the foyer leads you to a generous recreation room, a further bedroom area and a 4 piece bathroom. The lowest level, basement space, is the furnace room, storage space and laundry room. This home is truly move-in ready will all the upgrades taken care of by the current owner. (id:61215)
D2 - 12 Brantwood Park Road
Brantford, Ontario
Welcome to the desirable Lynden Hills community! This updated 3-bedroom, 3-bathroom townhouse condo is ideal for first-time buyers or those looking to downsize. Enjoy maintenance-free living with no need to shovel snow or cut grass. The main floor was fully renovated in 2020 and showcases engineered hardwood flooring throughout, a stylish kitchen with new cabinetry, and a modern island with breakfast bar seating. Step through the patio doors to your new back deck (2024) and private fenced yard-perfect for summer BBQs and relaxing outdoors. Upstairs, the primary bedroom offers a private 3-piece ensuite with a glass shower, while two additional bedrooms and a 4-piece family bath complete the upper level. The lower level provides excellent potential for a future recreation space or home gym. Nothing to do but move in! Furnace (Nov 2025), Air conditioning (2022). Conveniently located near Highway 403, Highway 24, and all major shopping amenities, this home blends comfort, style, and convenience in one perfect package. (id:61215)

