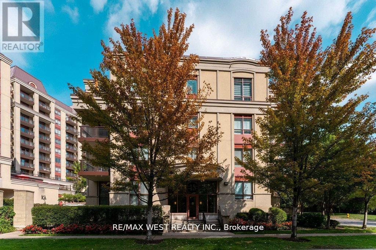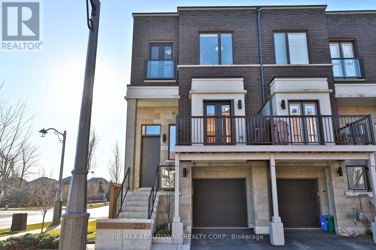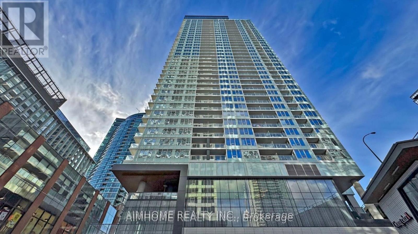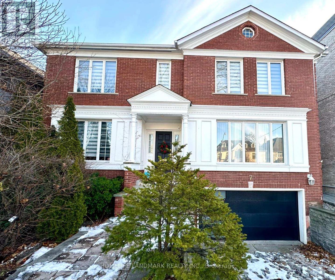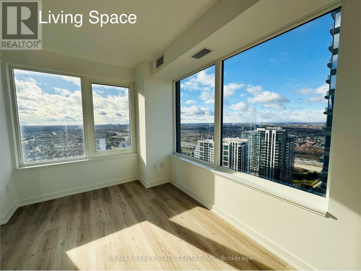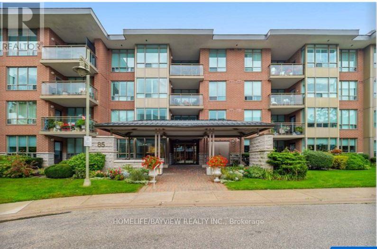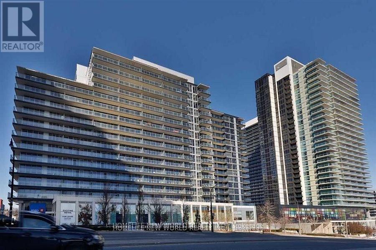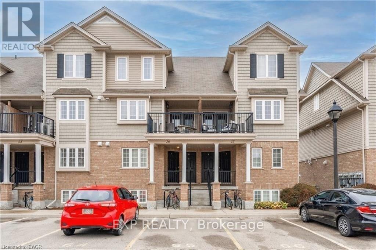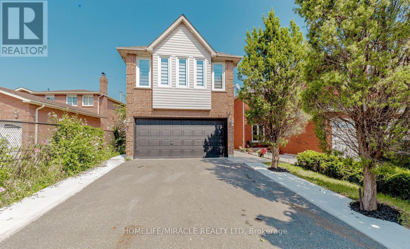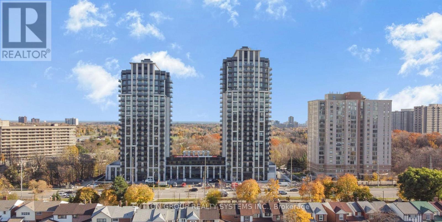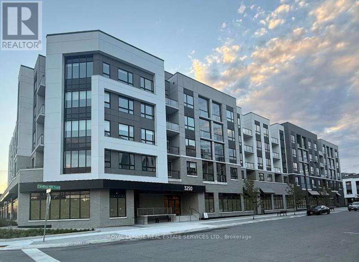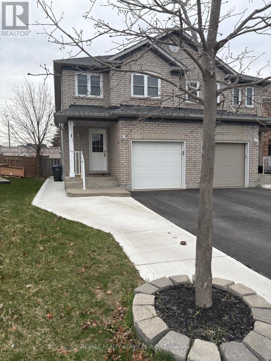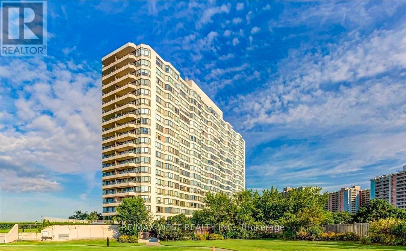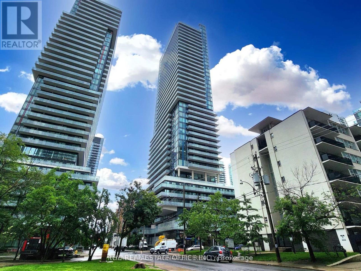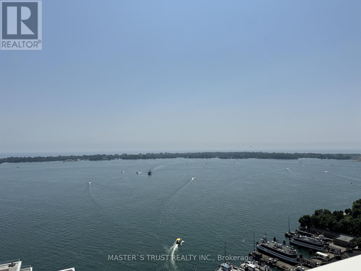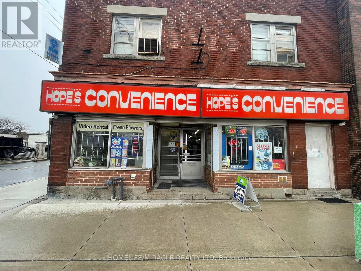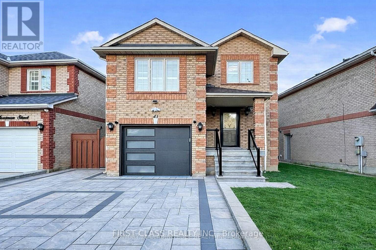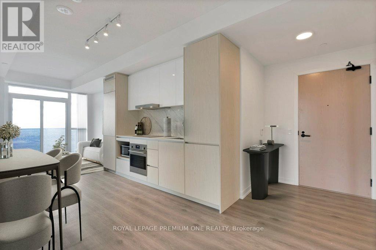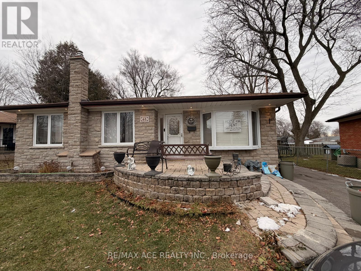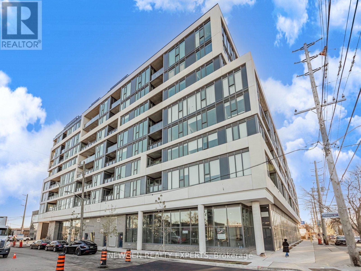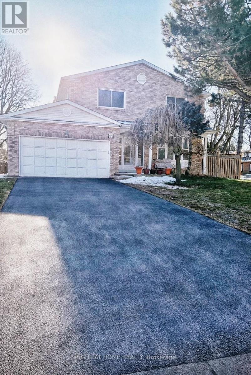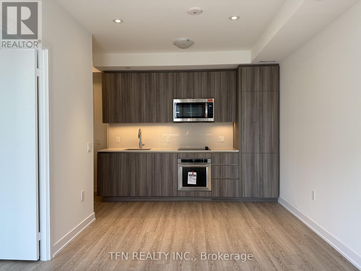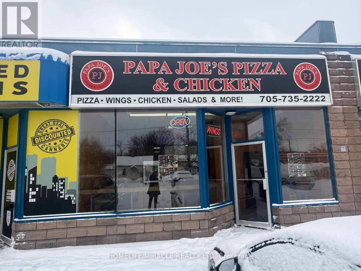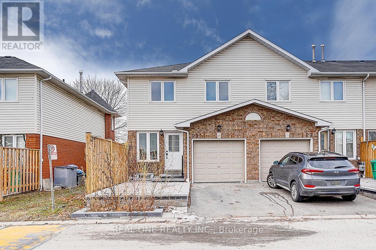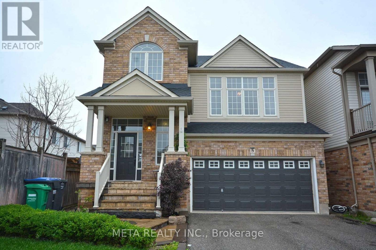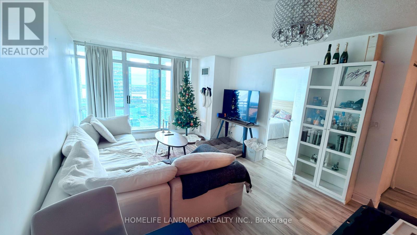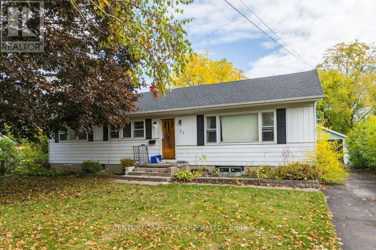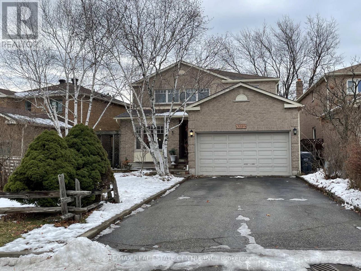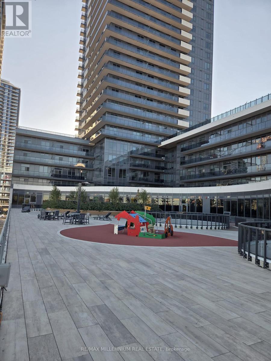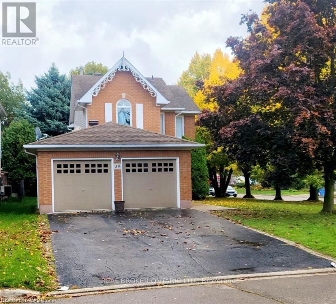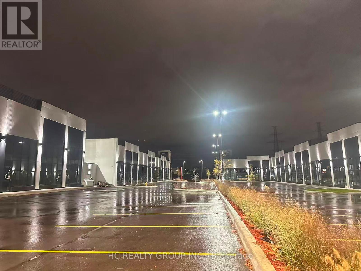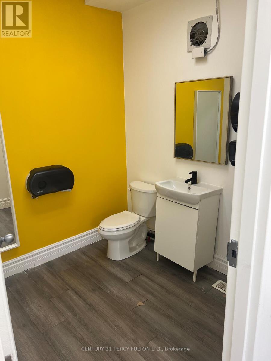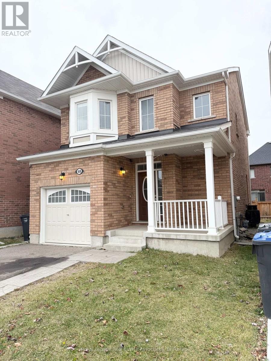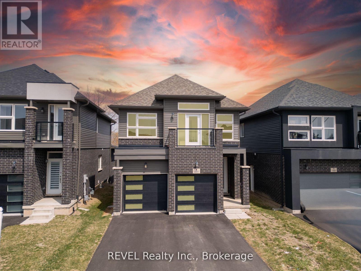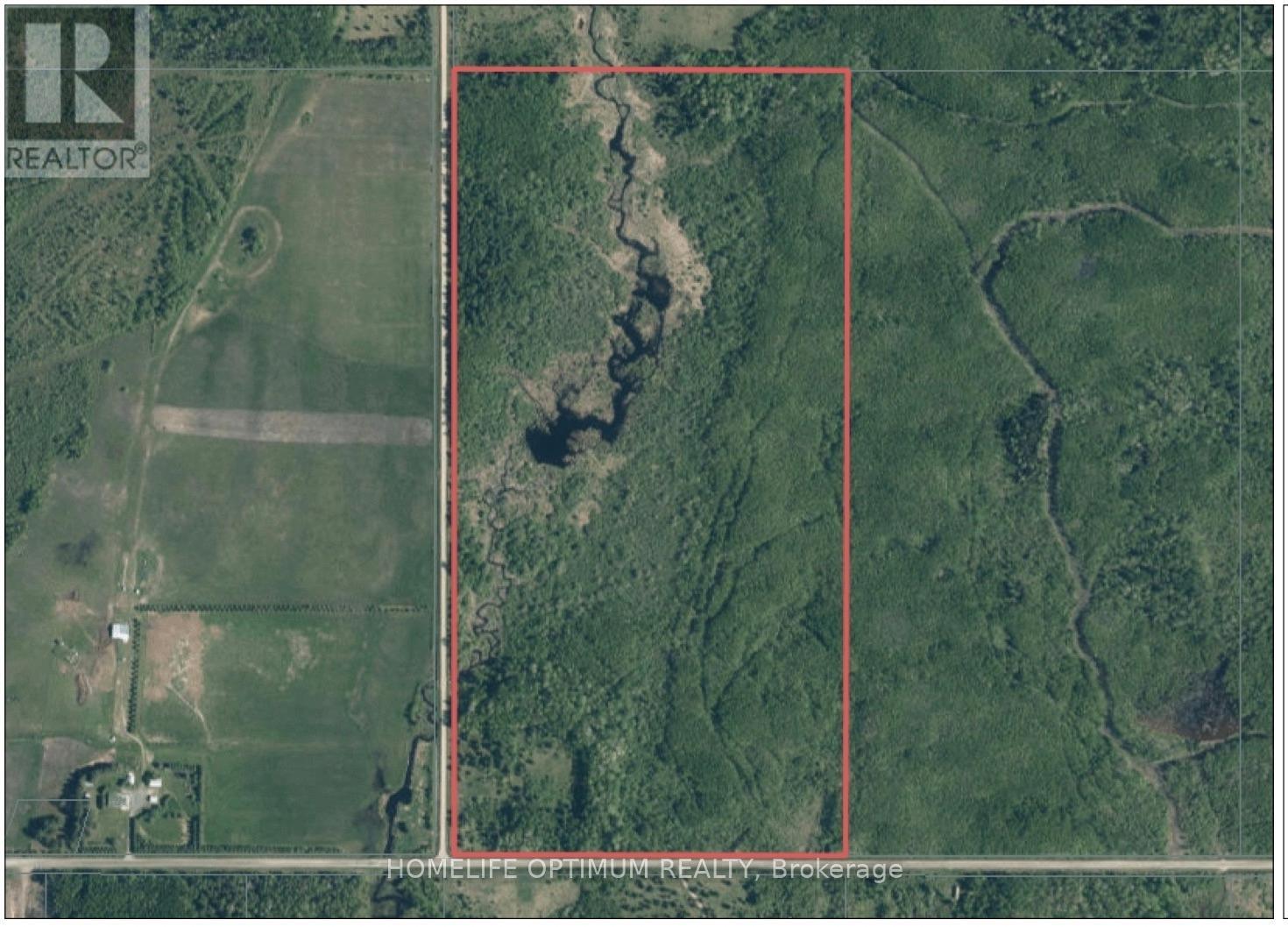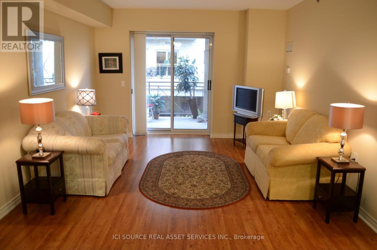Team Finora | Dan Kate and Jodie Finora | Niagara's Top Realtors | ReMax Niagara Realty Ltd.
Listings
407 - 15 Rean Drive
Toronto, Ontario
Spacious Corner Unit in Prestigious Bayview Village Welcome to this bright and airy top-floor corner suite in a quiet, well-maintained building at the heart of Bayview Village. Featuring hardwood floors throughout, High Ceilings, this home offers an open and inviting layout with a large corner balcony perfect for relaxing or entertaining, Stainless Steel Appliances .Enjoy the unbeatable location just steps to Bayview Village's premier shops and restaurants, a short walk to the Sheppard Subway Station, nearby parks and quick access to Highway 401.Residents of this sought-after building enjoy 24-hour concierge service, an indoor pool, party room, guest suites, visitor parking, and a fully equipped exercise room.This is an ideal home for anyone seeking style, comfort, and convenience in one of Toronto's most desirable neighborhoods. (id:61215)
220 Vellwood Common
Oakville, Ontario
Absolutely stunning 3-bedroom executive END-UNIT townhome offering approximately 1,931 sq. ft of refined living space-perfect for a couple or small family with a modern, flexible lifestyle. This coveted end unit features south and west exposures, flooding all three levels with natural light, and includes two private balconies. Designed for an executive lifestyle, this turn-key home blends modern industrial style with sophisticated functionality and showcases extensive custom upgrades throughout. Beautifully landscaped perennial gardens and chic concrete and wood privacy partitions enhance the outdoor space, while the southwest-facing orientation overlooks expansive green space stretching toward the lake. The home includes parking for two cars plus ample visitor parking within the complex. Located in the sought-after Lakeshore Woods community, bordering trendy Bronte, and just minutes from Lake Ontario, waterfront parks, beaches, and Bronte Harbour. Nearby revitalized Bronte Village offers charming shops, restaurants, and pubs, with the Burloak Smart Centre, featuring big-box stores, dining, entertainment, and professional services, just a short drive away. Convenient access to highways, GO Train, and public transit makes this an ideal option for commuters. A must-see executive rental. (id:61215)
1102 - 19 Bathurst Street
Toronto, Ontario
Bright & Spacious 1 Bedroom Unit In The Vibrant Cityplace Community, 9 Foot Ceiling With Large Open Balcony, Breathtaking Panoramic West And Lake View, Master Bedroom With Large Picture Window, Modern Open Concept Kitchen, Elegant Marble Bathroom And Dininroller Window Blind, A fantastic location for any city dweller. Get a true downtown living experience as everything that you need is at your fingertips. Be The First To Enjoy This Splendid Suite! Steps To Loblaw's Flagship Supermarket, Lcbo And Shopper's Drug Mart, Must See. (id:61215)
7 Killarney Road
Toronto, Ontario
Prestigious Forest Hill Residence for Lease. Situated on a quiet, tree-lined street in the heart of Forest Hill-one of Toronto's most sought-after luxury neighbourhoods. this elegant and spacious home offers over 3,500 sq.ft. of above-grade living space with 4+1 generously sized bedrooms, thoughtfully designed for upscale family living.The main floor features a dedicated study or private home office, impressive ceiling heights in the central living area, and a living room with fireplace, creating a bright yet warm atmosphere. The breakfast area and formal dining room both walk out to an expansive deck and landscaped backyard, ideal for seamless indoor-outdoor living.The walk-out basement provides additional versatile living space, complete with a fireplace and sauna room, making it ideal for a recreation area, media room, or guest retreat. Additional highlights include a full two-car garage with ample additional parking.This is a highly sought-after Lower Forest Hill location, offering exceptional proximity to Upper Canada College and Bishop Strachan School-just steps away. The Village shops and restaurants, Beltline Trail, and daily amenities are minutes from your door, with easy access to downtown and walkable distance to Davisville subway station. Enjoy an effortless lifestyle on this quiet, friendly in prestigious Forest Hill. (id:61215)
2710 - 395 Square One Drive
Mississauga, Ontario
Brand New Never Lived Spacious 2 Bedrooms and 2 Full Bath Unit, Just constructed condo by Daniel's at Square One Dr. Offers Custom-designed contemporary Kitchen cabinetry, with integrated under-cabinet valance lighting and soft-close hardware. Quartz countertop. Matching Kitchen island with Quartz countertop and dining accommodations. Price City Centre Location: Two-minute walk to Sheridan College - Hazel McCallion Campus. Eleven-minute drive to the University of Toronto Mississauga. Walking walking distance to Square One mall and Celebration Square. Walking distance to Square One GO Bus Terminal for convenience of catching GO buses to Toronto, Waterloo and other cities! Amenities include: 24/7 concierge; 3 Co-working Board Rooms; Co-Working Lounge; Pet Grooming Room. For the Fitness conscious there is: Climbing Wall; Fitness Zone; Dry Sauna; Fitness Studio; Fitness Lounge. For kids: Kid's Zone & Parent's Zone; Outdoor Play Area / Outdoor Fitness; Half Court. For entertaining your guests: Lounge; Prep Kitchen; Dining Lounge; Meeting Room; Media Room; Kitchenette/BBQ Prep Room; Outdoor: Dining Area (id:61215)
313 - 85 The Boardwalk Way
Markham, Ontario
Bright & Spacious Corner Unit, Adults Living, ONLY allow 2 persons to live, Community Located in the vibrant Swan Lake community, this corner unit is almost 1500 sq ft with an open floor plan bringing in an abundance of natural light with its large and plentiful windows. Perfect for those downsizing from a large home, there is still plenty of storage space with dual double closets in the primary bedroom and large Ensuite bathroom, and large enough for larger furniture. The second bedroom is spread out on the other side of the unit creating a private living environment, with the second 4 pc. bathroom conveniently beside. Enjoy quiet mornings in the eat-in kitchen. This corner unit has a large wrap-around balcony with privacy screen and decorative flooring, Excellent Move In Condition, MUST S-E-E, Won't be disappointed (id:61215)
503 - 19 Singer Court
Toronto, Ontario
Large 1 Bedroom + Den At 739 Sq.Ft.+103 Sq. Ft with South Facing View Balcony That Stretches The Entire Width Of The Unit. Warm Hardwood Floors, Granite Counters & Stylish Modern Cabinetry Throughout The Suite. Generous Room Sizes & Natural Light Inspire A Feeling Of Relaxation As You Move From Room To Room. Amenities Includes Indoor Pool, Gym, Basketball, Yoga Room, Karaoke Room, Movie Room, Guest Suites and more..Steps to Subway & Oriole GO Starion; Minutes to Highway 401/404,IKEA... (id:61215)
26a - 15 Carere Crescent
Guelph, Ontario
Welcome to 15 Carere Crescent, a charming 2-bedroom, 2-bathroom home located in the highly desirable Lakeview complex in Guelph's vibrant north end. Set within the scenic, pet-friendly "Live By The Lake" community, this unit is ideal for outdoor lovers and pet owners alike. Step inside to a modern kitchen featuring stainless steel appliances, plentiful cabinetry, and excellent pantry space. The adjoining dining area is brightened by large windows, creating an inviting setting for everyday meals or gatherings. Around the corner, the spacious living room is filled with natural light and offers direct access to your private backyard-an ideal spot to unwind, entertain, or let your puppy play. The open-concept main level ensures a seamless flow between cooking, dining, and relaxing. On the lower level, both bedrooms provide a quiet and comfortable retreat. The primary bedroom impresses with two sizable closets and abundant natural light from multiple windows. A second bedroom, a 4-piece bathroom, and conveniently located laundry complete this level. Enjoy the convenience of a dedicated parking space right outside the unit and easy access to public transit. All essential amenities are just a 5-minute drive away, offering the perfect balance of suburban calm and urban convenience. NOTE: The Original listing Price was 2599 but landlord is giving 200 CAD monthly promotional discount for first 12 months of lease period, the discounted price is 2399 CAD. Experience the welcoming lifestyle that 15 Carere Crescent and the Lakeview community have to offer! (id:61215)
Upper - 44 Leatherhead Court
Brampton, Ontario
Looking for space, comfort, and unbeatable value? This bright and spacious 3-bedroom, 2.5-bath detached home in the sought-after Westgate community is available immediately. And at just$3200/month, it's a steal in today's market. Enjoy the entire main and second floor of this well-maintained, legal 2-unit home with private laundry, separate entrance, and no shared interior spaces. Main floor features a large eat-in kitchen, full living/dining area, and a private home office with French doors and front-facing windows that are perfect for working from home. You'll also find a powder room and separate/private laundry room on this level. The kitchen has been fully renovated with brand new stainless steel appliances and quartz countertops, and hasn't been used by any occupants! Upstairs, unwind in the huge second family room, plus 3 generous bedrooms and 2 full bathrooms, including a private ensuite bathroom in the primary bedroom. Outside, enjoy a low-maintenance backyard with a concrete patio and grass area, great for summer lounging or play. Parking won't be a problem with a 1.5-car garage and 1 driveway spot. Located near Highway 410, schools, parks, shopping, and public transit, this home is perfect for families who want space, comfort, and convenience. Book your showing today and move in immediately! (id:61215)
307 - 1 Hycrest Avenue
Toronto, Ontario
Lots of natural light with this south facing unit. Spacious and well-designed with almost 800sq ft. A large quiet and functional Den with a closet can be converted into a second bedroom. Great space for in-laws or children or an office. All 5 stainless steel appliances and vinyl flooring throughout are less than 2 years old. The 4-piece bathroom has a new vanity and toilet. The large master bedroom has a walk-in closet. Freshly painted throughout. Great location in North York with walking distance to the subway and Bayview Village Mall. TTC at the front door and minutes to Hwy 401. Close to top-rated schools. Close to the North York Hospital and the YMCA. Prime location for families and professionals alike. (id:61215)
215 - 204 Burnhamthorpe Road E
Mississauga, Ontario
1 bedroom condo unit for rent in the heart of Square one, Mississauga. This new unit features a very beautiful open concept area with all new stainless-steel appliances and plenty of cabinet space, perfect for cooking and entertaining. It also features a very private balcony area with peaceful nature scenic views, great for having a morning cup of coffee. This location is very convenient with easy access to highways, LRT, grocery stores, parks, entertainment, schools and walking distance to Square One mall. This suite also comes with a private storage locker space within the condo. Condo amenities include guest suites, pet wash area, bike storage, children's play area, yoga studio, gym, swimming pool and more. Perfect for those seeking comfortable and convenient urban living. Utilities excluded- Tenants to pay. Required: recent credit report, employment documents/ verification, 2 references, min 1 year lease. Tenant insurance required. Pets are negotiable. **Monthly rent is very competitively priced as you will notice. Don't miss out! This suite will be available for Feb1, 2026. $150 Key Deposit! (id:61215)
308 - 1720 Bayview Avenue
Toronto, Ontario
Rarely Offered 3 Bedroom, 2 Bathroom Premier Collection Suite Featuring A Private Terrace With Quiet, Tree-Lined Residential Views. Thoughtfully Designed Layout With 1,074 Sq Ft Of Interior Living Space Plus A Generous 201 Sq Ft Terrace.Includes EV-Ready Underground Parking With A Private 10' X 12' Locker Directly Accessible From The Parking Space - A Rare And Highly Desirable Convenience.Contemporary Kitchen With Integrated European Appliances, Gas Cooktop, Quartz Counters, And Custom Cabinetry. Wide-Plank Engineered Hardwood Flooring Throughout, Exposed 9' Concrete Ceilings, Full-Size Living And Dining Areas, And Spa-Inspired Bathrooms.The Oversized Terrace Features Both Gas And Water Connections - Ideal For Grilling And Urban Gardening.Leaside Commons Is A Boutique, Pet-Friendly Building Offering Premium Amenities Including 24-Hour Concierge, Fitness Centre, Private Dining Room, Resident Lounge, Children's Playroom, And Dog Wash Station.Unbeatable Leaside Location Steps To Cafés, Dining, Parks, Shops, And Transit, Including The Upcoming Eglinton Crosstown LRT, With Easy Access To Sunnybrook And Midtown. (id:61215)
523 - 3250 Carding Mill Trail
Oakville, Ontario
Welcome to Carding House in Oakville's vibrant Preserve community! This brand-new boutique condo combines modern luxury with everyday comfort. The split 2-bedroom, 2-bath design offers a bright, practical layout filled with natural light. Enjoy premium paid upgrades, including a kitchen island with storage and electrical outlets, kitchen cabinets under mount lighting with cabinet extenders for extra storage, frameless glass shower enclosures in bathrooms, media wall framing in living room for a wall-mounted TV, and an EV (Level 2) charger in your parking spot (if you include in the lease). Smart Home features include Valet1 control for lighting, temperature, and secure access. Building amenities include: 24-hour concierge, gym, yoga studio, party room, lounge, and outdoor BBQ area. Includes High speed internet.Close to parks, trails, top schools, hospital, shopping, and just minutes to GO Station and major highways.Be the first to call this bright, beautifully designed condo home! Parking spot on P1 (id:61215)
2969 Murphy Place
Innisfil, Ontario
Modern 3-Bed Bungalow Townhome | 1,692 SF | Lakehaven **2969 Murphy Place, Innisfil - Built 2024** Welcome to this beautifully upgraded bungalow townhome in Mattamy's Lakehaven community, just 4 minutes from Lake Simcoe! **The Home:** - 1,692 SF of living space- 3 bedrooms + 3 FULL bathrooms (upgraded from standard 2-bed)- Vaulted ceilings in living/dining - feels huge- Living room overlooks peaceful green space- Covered patio for year-round enjoyment. **Premium Upgrades:**- 200 AMP electrical + EV charging station installed- Energy Star certified with smart thermostat- In-floor radiant heating + tankless water heater- Quartz countertops, SPC flooring, ceramic tile- Stainless steel appliances (fridge, stove, dishwasher) + washer/dryer included- 1 garage + 1 driveway spot. **Location Perks:** - 4 min to Lake Simcoe beaches & trails- 9 min to Barrie South GO- Steps to new playground- Quick Highway 400 access. **Land Lease = Smart Savings:**You own the home 100% and build equity like any homeowner. Leasing the land saves you tens of thousands upfront with predictable monthly fees (like condo fees but with no condo board drama or reserve fund surprises). Perfect for first-time buyers, families, and downsizers who want more home for less money. Full Tarion warranty. Move-in ready! *Land lease details available upon request. *For Additional Property Details Click The Brochure Icon Below* (id:61215)
1440 Quest Circle
Mississauga, Ontario
This well-located property offers 3 parking spots and is conveniently situated close to multiple bus stops, top-rated schools, parks, and Heartland Town Centre, with easy access to all major highways including 401, 403, 407, and 410. Two GO Stations are within a 10-minute drive, making commuting effortless. Families will appreciate proximity to highly rated schools with school bus service up to Grade 12, including Levi Creek Public School (JK-6), St. Barbara Elementary School (JK-8), David Leeder Middle School (Grades 6-8), St. Marcellinus Secondary School (Grades 9-12- highly ranked Catholic high school), and Mississauga Secondary School (Grades 9-12- well-rated public high school). No pets permitted (id:61215)
Ph11 - 5 Greystone Walk Drive
Toronto, Ontario
Bright & Spacious 2 Bedroom Penthouse Suite With Great Layout In Updated Tridel Gated Community With Scenic Views, Newly renovated Kitchen,*** 2 Parking Spaces ***, Freshly Painted. Amazing Amenities Including Indoor & Outdoor Pools, Gym, Sauna, Tennis And Squash, Party Room And Rooftop Deck, 24 Hour Gatehouse And Security. Fantastic Location With Shopping, Ttc, Go Train And Schools All Minutes Away, Apartment is equipped with one separate bathroom sink along with a full 3 piece washroom. (id:61215)
1504 - 1 The Esplanade Street
Toronto, Ontario
Client Remarks Luxury Corner 2 Bedroom 2 Full Baths Furnished Suite * Bright & Spacious Layout With 9' Smooth Ceilings * Beautiful North West City View * Hardwood Flooring Thru-out * Upgraded Appliances & Counter Tops * Steps To Union Station, Scotia Bank Arena, PATH, Financial District * Close To St. Lawrence Market, Yonge Street Shops & Restaurants * Amenities Include Outdoor Terrace, Pool, Gym, Yoga Studio, Party Room, Guest Suites, 24 Hr Concierge * (id:61215)
52 - 55 Brimwood Boulevard
Toronto, Ontario
Welcome to 55 Brimwood Blvd 52! This gorgeous and spacious 4-bedroom townhome offers a well-maintained interior and a serene, unobstructed park-like backyard right outside your living room. Enjoy the added convenience of a finished basement and a prime location close to schools, TTC, and a beautiful forested park with walking trails. Just minutes from the expansive Woodside Square Mall, featuring groceries, banking, a library, and more. Set on a quiet, child-safe cul-de-sac within a friendly, well-kept community, this home delivers comfort, convenience, and an exceptional living environment. (id:61215)
2113 - 161 Roehampton Avenue W
Toronto, Ontario
Welcome to this stunning, modern 1+1 bedroom, 2 full bathroom suite in the heart of Midtown. Parking and locker are included for your convenience. This sun-drenched unit features soaring 9-foot ceilings, expansive floor-to-ceiling windows, and a spacious 101 sq ft private balcony offering unobstructed west-facing views - enjoy breathtaking sunsets, lake views, and the iconic CN Tower and downtown skyline. The sleek European-style kitchen is a chef's dream, complete with quartz countertops, a stylish backsplash, water purifier and integrated appliances for a seamless look. The functional den offers versatile space, perfect for a home office or guest area, while two full bathrooms provide added comfort and flexibility. Located in the prestigious and highly sought-after Yonge & Eglinton neighbourhood, you're just steps from the subway, upcoming LRT, top-rated restaurants, boutique shops, entertainment, parks, and more. Experience elevated urban living in one of Toronto's most vibrant and connected communities. (id:61215)
513 Lynett Crescent
Richmond Hill, Ontario
Updated Bungalow In A Demand Neighborhood With Premium Lot 50' X 100', Backing To School Yard, On A Child Safe Cres, Walk To Prestigious Bayview Secondary IB High School and Crosby School with large Driveway (id:61215)
Main - 516 Danforth Avenue
Toronto, Ontario
An Exceptional Opportunity To Own A Well-Established Restaurant In The Heart Of Greektown on the Danforth, Located Directly On Danforth Avenue And Positioned Right In The Middle Of The World-Famous Taste of the Danforth Route, Delivering Outstanding Seasonal Foot Traffic And Exposure; Just Steps To Pape Station And Chester Station, And Surrounded By Dense, Affluent Residential Neighbourhoods Including Playter Estates And North Riverdale, This Proven Restaurant Corridor Offers Strong Daily Traffic, Excellent Transit Access, And Year-Round Dining Demand; The Restaurant Features A Liquor Licence, Seating For 60+ Indoors, A 20-Seat Patio Plus A Seasonal 16-Seat Summer Patio, A Fully Equipped 14-Ft Commercial Hood, A 5-Ft Pizza Oven, A Walk-In Cooler, And A Spacious, Efficient Kitchen, With All Equipment In Good Condition And Included, Making It Ready To Operate As-Is Or Easily Rebranded For Any Cuisine Or Concept; A Long-Term Lease Is In Place Until July 2032 With A 5-Year Option To Renew-A Rare Chance To Secure A Turnkey Restaurant In One Of Toronto's Most Sought-After Dining Locations. (id:61215)
2503 - 15 Queens Quay E
Toronto, Ontario
Lake View! Lake View! Gorgeous Water Front Lake View From All Rooms. 2 Beds, 2 Baths With Large Balcony. Almost 700 Sqft Of Interior LivingSpace With High-End European Kitchen Incld. Bright Condo With Ceiling To Floor Windows And Laminate Floor Throughout. Open ConceptKitchen W/Quartz Countertops & Ceramic Backsplash. Stainless Steel Appliances. (id:61215)
230 Kenilworth Avenue
Hamilton, Ontario
HOPE CONVENIENCE in Hamilton, ON is For Sale. Located at the busy intersection of Barton St E/Kenilworth Ave N. High Traffic Area and More. Surrounded by Fully Residential Neighbourhood, Schools, Close to Parks and More. Excellent Business with Low Rent, Long Lease and more. There is lot of potential for business to grow even more. Business is currently closed. Selling as is condition with all the equipments. (id:61215)
Bsmt - 41 Horstman Street
Markham, Ontario
Bright & Well-Maintained 2-Bedroom Basement Apartment located in a quiet, family-friendly neighborhood of Markham. Features a private separate entrance through the garage, offering added privacy and convenience. Functional layout with spacious bedrooms, a comfortable living area, and a practical kitchen ideal for everyday living. Situated close to parks, schools, shopping, transit, and major routes, making commuting easy. Minutes from Hwy 407, Costco, Home Depot, grocery stores, restaurants and more. Walking distance to the community centre and library. Perfect for small families, professionals, or mature tenants seeking a clean, quiet, and accessible rental in a desirable Markham location. Tenant pays 30% of all utilities. (id:61215)
4010 - 28 Interchange Way
Vaughan, Ontario
Welcome to Elevated Living at Festival Towers Vaughan's Icon of Luxury Living Perched high above the city on the 40th floor, this exquisite 2-bedroom suite with 2 Full Bathrooms offers breathtaking south-facing views of the Toronto skyline. Located in the landmark Festival Towers, one of the most exciting additions to the Vaughan skyline, this residence blends refined elegance with thoughtful functionality perfect for professionals, couples, or small families seeking upscale urban living. The open-concept layout is enhanced by a neutral designer palette, floor-to-ceiling windows, and a modern kitchen complete with quartz countertops, matching backsplash, and sleek integrated appliances. Step onto the spacious private balcony and soak in panoramic city vistas, or retreat to the serene primary bedroom for quiet comfort. Additional highlights include in-suite laundry, a convenient parking spot, and exceptional storage solutions throughout. As a resident, you'll enjoy access to over 70,000 SqFt of unmatched amenities, including 24-hour security, a fully equipped fitness centre, social lounge, party room, remote work areas, kids' playroom, music & art studio, sports bar, outdoor theatre, pet stop, and more. Ideally located steps from the VMC subway station, major bus terminals, and highway access, this suite offers seamless connectivity for commuters and downtown professionals alike. Experience luxury living where lifestyle meets convenience welcome home to Festival Towers. (id:61215)
Main - 48 Ronway Crescent
Toronto, Ontario
Welcome To 48 Ronway Crescent! This Lovingly Maintained Bungalow Is Situated On A Large Lot W/ Private Backyard Oasis. Enjoy A 3 Tiered Deck Overlooking Heated Inground Swimming Pool. Perfect For A Summer Staycation. This Updated Home Has An Open Concept Main Flr Living Space, Updated Kitchen And Modern Appliances! Tenants to pay 60% utilities (id:61215)
824 - 859 The Queensway
Toronto, Ontario
Very Spacious 1 Br Plus Den (Den has attached washroom and can be used as 2nd bedroom with partition) With 2 Full Washrooms. Enjoy Urban Living at its finest with Open Concept Design, Built-In Appliances, Floor To Ceiling Windows Providing Plenty Natural Light. This Unit is Perfect for both Families and Individuals. This building offers many amenities: 24-hr concierge, Lounge with Designer Kitchen, Private Dining Room, Children's Play Area, Full-size Gym, Outdoor Cabanas, BBQ area, Outdoor Lounge and more! You can enjoy easy access to Highways, Sherway Gardens, Steps from Coffee shops, grocery stores, schools, Public Transit and more! Comes with Parking and Locker. Landlord will get the unit professionally cleaned before closing date. (id:61215)
606 - 100 Canyon Avenue
Toronto, Ontario
An exceptional 2+1 bedroom residence offering refined condo living in a prime neighbourhood. Featuring a bright open layout, expansive balcony, modern eat-in kitchen with ample storage, generously sized bedrooms, and a versatile den ideal for today's lifestyle.Enjoy first-class amenities including an indoor pool, fitness centre, party room, parking, and visitor parking. Conveniently located near top schools, shopping, dining, transit, highways, and places of worship-this is a rare opportunity to own comfort, style, and location. (id:61215)
70 - 100 Brickyard Way
Brampton, Ontario
This Ravine backing spacious 3+1 bedroom condo townhouse in Brampton is perfect for families or anyone needing extra room. Property Just 15 min walk from Brampton Downtown Go station, this house is backing On to Protected Green Space. The main floor features an open-concept living and dining area, ideal for both entertaining and everyday relaxation. The updated kitchen is equipped with modern stainless steel appliances, ample cabinetry, and a bright breakfast area. Upstairs, you'll find three generously sized bedrooms, including a primary suite with a large closet and a private 4-piece ensuite bath. In total, property has 3 washrooms- 2 upstairs and one powder room. The lower level offers a bonus room providing flexible space for an office, guest room, or recreation area. Step outside to your private backyard, perfect for outdoor gatherings or quiet retreats. Ideally located close to schools, parks, shopping, and major highways, this home offers both comfort and convenience. 2/3 mins walk to elementary school , 5 mins walk to Walmart, dollar store and fortinos, 2.5 Km from Go station. Don't miss your chance to rent this beautiful townhouse in one of Brampton's most desirable communities! (id:61215)
33 Innisbrook Crescent
Markham, Ontario
Very well-maintained two-storey detached home located on a premium deep corner lot in the desirable Bayview-Willowbrook area. Situated on a quiet residential street. Recently painted and professionally deep-cleaned. Fully detached layout with a functional floor plan. Interior and Exterior pot lights. Backyard features mature fruit trees, including black cherry trees, and a small rose garden area. Double garage included. Convenient location close to schools, parks, shopping, transit, and other amenities. Basement is separately tenanted to a AAA individual. Tenant to pay 70% of utilities. Hot Water Tank is Owned. (id:61215)
922 - 15 Richardson Street
Toronto, Ontario
Experience the best of waterfront living at Empire Quay House. This brand-new 1-bedroom suite features an open layout, sleek vinyl floors, and thoughtfully upgraded finishes throughout. Parking and Locker Included. Perfectly situated along the waterfront, this suite offers easy access to Lake Ontario and Sugar Beach. Everyday conveniences like Loblaws, Farm Boy, and the LCBO are just a short walk away, while popular destinations such as the Distillery District, St. Lawrence Market, Union Station, and Scotiabank Arena are only minutes away. With nearby TTC routes and major highways, commuting is simple and convenient. Residents enjoy a host of modern amenities, including a fully equipped fitness center, an elegant party room, and a lively outdoor courtyard complete with BBQ stations. Embrace fresh, contemporary living in Toronto's vibrant waterfront neighbourhood. (id:61215)
69 Lorraine Crescent
Brampton, Ontario
Whole house for lease ! The upper level is home to four generously sized bedrooms, each offering a peaceful retreat for relaxation. Outside, the property features a spacious backyard, perfect for outdoor activities, gardening, or enjoying summer barbecues with friends and family. The detached nature of the house provides privacy and tranquility, allowing you to enjoy your own oasis away from the hustle and bustle of everyday life. Additional highlights of this exceptional property include a laundry room, ample storage space, and one-car garage. The neighborhood offers convenient access to schools, parks, shopping centers, and major transportation routes, making it an ideal location for families and commuters alike. Students, Working Professionals & family all welcome !!! Available for short and long term rental ! Grass cutting, snow removal will be the responsibility of the tenant. (id:61215)
8 - 7 Anne Street S
Barrie, Ontario
Papa Joe's Pizza & Chicken in Barrie, ON is For Sale. Located at the busy intersection of Anne St S/Dunlop St W. Surrounded by Fully Residential Neighbourhood, Close to Schools, Highway, Offices, Banks, Major Big Box Store and Much More. Business with so much opportunity to grow the business even more. Monthly Sales: Approx: $25000 to $30000, Rent: $5072/m including TMI & HST, Lease Term: Existing till March 2027 + Option to renew. (id:61215)
149 Sassafras Circle
Vaughan, Ontario
Don't Miss This Rare Opportunity To Lease A Bright, Newly Renovated Ground-Floor Unit In This Prestigious Thornhill Woods Community. Boasting A Fresh, Modern Aesthetic, This Home Features A 1-Bedroom Floor Plan Designed For Functionality. Enjoy A New Kitchen With Quartz Counters, Private In-Suite Laundry, And A Sun-Drenched Living Space With A Walk-Out To The Rear Yard. Location Is Everything: Situated In A Very Friendly Family Community Within Walking Distance To Excellent Schools And Parks. Commuting Is A Breeze With Easy Access To Hwy 407, 400, And 7, Plus Nearby Public Transit. Clean, Bright, And Ready For You To Call Home! (id:61215)
21 - 1485 Torrington Drive
Mississauga, Ontario
End unit two storey Townhouse like semi. Incredible opportunity to move into this fantastic, well run and family friendly townhome community in East Credit! Fully renovated with painted throughout. Boasting 3 Bedrooms, 3 Washrooms And The Convenience Of 2 Parking Spaces. Amazing upper floor with two brand new 4pc ensuite MODERN bathroom and flooring .The primary bedroom has a 4 pc ensuite, walk in closet and very generous size ideal for King sized bedroom furniture. The lower level is finished to include a family room, with laundry room and ample storage space out of sight! New front patios last summer. Almost new Furnace and Heat pump. This Property Is Ideal For Those Seeking A Stylish And Functional Living Space. With Its Contemporary Design And Ample Room For Comfortable Living, This Unit Promises A Perfect Blend Of Comfort And Style In A Prime Location. A well maintained & managed complex with visitor parking & Incredible park in the centre of the complex for the kids to play. Located in a top-rated school district, Close to all amenities - Community centres, Schools, Parks, Grocery Stores, Minutes to the 401, 403 Highways and Square One & Heartland Shopping Centre. Corner bus. Must see property! Some pictures are AI Designed. (id:61215)
3720 - 30 Shore Breeze Drive
Toronto, Ontario
Luxurious one-bedroom suite at Eau du Soleil, complete with parking and locker. Features upgraded flooring and a modern kitchen with stylish backsplash. Enjoy breathtaking, unobstructed southwest views with stunning lake vistas and an open-concept layout. Prime location just minutes from major highways and a variety of shopping amenities. (id:61215)
5 Georgian Road
Brampton, Ontario
Immaculately Maintained Just Renovated From Top To Bottom Unique Floor Plan Boasts 3000+ SqftOf Pure Elegance Natural Light Filled Hardwood Laminate Flooring Large Kitchen W/Pantry GraniteCounters Large Center Island Magnificent 15Ft Ceilings In Family Room Designer Paint Close ToShopping, Transportation, Schools, Library, Community Centres And Park. (id:61215)
2612 - 397 Front Street W
Toronto, Ontario
Bright, South Facing 1 Bedroom + Den in Front & Spadina! This Suite Boasts 696 Sq Ft Of Functional Living Space And A 42 Sq Ft Balcony, Direct South Has Nice Lake View. Den has A Sliding Door, Can be 2nd Bedroom or Home Office. New Water Resistant Vinyl Floors Through Out. Modern Kitchen Complete With Stainless Steel Appliances. Amenities Include: 24 Hr Concierge, Indoor Pool With Hot Tub, Sauna, Basketball/Multi Sports Court, Gym, Party Room, Guest Suites, Hair Salon, BBQ, Visitor Parkings, etc. (id:61215)
Main - 71 Prince Of Wales Drive
Belleville, Ontario
All Utilities Separate. To Arrange For Showings Please Call Zentrum Management - 613-771-3201 (id:61215)
Main & 2nd Floor - 3216 Dovetail Mews
Mississauga, Ontario
Well Lit & Spacious Detached House With 4 Generous Bedrooms In A Great Location! 3 Mins To HWY 403! Situated On A Family-Friendly Crescent. Extra Room (Office Area) On 2nd Floor. Fabulous Floorplan. Beautiful Eat-In Kitchen- Granite Countertops, Stone Backsplash, Walk-Out To Private Huge Backyard With Mature Trees. Formal Dining Room. Cozy Family Room With Walk-Out To Backyard. Hardwood Floors. Double Car Garage. Long Driveway. Access From Garage To Home. Main Floor Laundry Room. No Side Walk. Short Walk To Schools, Parks, YMCA Child Care Centre, Public Transit. Convenience Of Costco Next Street, Very Close To All Major Retails Like Home Depot, Longos, Other Shopping, Restaurants, Grocery. 3 Mins To HWY 403!! **No Pets & Non-Smoker** Thanks! (id:61215)
2712 - 5081 Hurontario Street
Mississauga, Ontario
Brand New Canopy Towers Condo Suite 1C+D (572 Sq. Ft. + 80 Sq. Ft. Balcony) 1 Bedroom + Den, 1 Washroom & 1 Parking. Situated in one of Mississauga's most vibrant and well-connected neighbourhoods! This upscale unit features a modern open-concept layout with floor-to-ceiling windows, abundant natural light, and laminate flooring throughout. Thousands spent on upgrades for added comfort and style. Contemporary kitchen with quartz countertops, stainless steel appliances, elegant backsplash, and a functional island offering extra storage and seating. Spacious bedroom with large closet; den ideal for home office or guest room. Beautiful full bath with sleek finishes. Large private balcony with stunning skyline views. Premium amenities include indoor pool, sauna, gym, yoga studio, party room, golf simulator, pet wash, basketball court & business centre. Steps to upcoming LRT, Square One, restaurants & major HWYS. (id:61215)
39 Sable Drive
Hamilton, Ontario
4 Bedroom, 2.5 bath, with a multitude of closet and storage space on a corner lot in a mature Meadowlands neighborhood. Very private backyard patio surrounded by towering pines. Superb Ancaster Neighborhood close to top quality schools, nearby shopping, bus routes, parks and highway access. Walking distance to Restaurants, grocery, and public transit. (id:61215)
C13 - 3101 Kennedy Road
Toronto, Ontario
Gourmet City Commercial Condos - a brand new culinary hub in Scarborough at a strategic and convenient location in the SE quadrant of Kennedy Rd and McNicoll Ave, offering great exposure on Kennedy Rd, with direct access from Kennedy Rd and Milliken Blvd. Features a modern design with high quality finishes. The plaza enjoys high visibility and foot traffic, providing a great variety of opportunities for lucrative business ventures. 20 ft high clear ceiling brand new unit with mezzanine in raw condition. Permitted uses include :Educational&Training facility,Office, Recreational uses, Pharmacy & more. Great business opportunities cater to different cultures. Minutes drive to Hwy 404/407. (id:61215)
46 Lakeshore Road
Oakville, Ontario
small unit space at the back of retail space, situated on lakeshore. This unit can be used for various use, beauty or small retail use. Contact for more information. (id:61215)
68 Stedford Crescent
Brampton, Ontario
Newer Spacious Detached 3 Bed + 3 Bath Home with 2 Car Parking & Backyard located on a quiet crescent in the Highly Desired Northwest Community. Step in through the Front door and be greeted by a Grand Foyer Entrance with 18 Ft + ceilings. Freshly painted & well maintained. Home Features an open concept floorplan with hardwood floors. Gourmet Kitchen equipped with Large SS appliances, Gas Stove, Large kit Island/Breakfast bar with wraparound seating & ample Counter Space. Pot lights throughout and large Windows offer a ton of light. Large and spacious principle rooms with 3spacious bedrooms on the 2nd floor. Primary Bed with ensuite and WIC. Includes Private car garage with ample storage room. Relax and enjoy some outdoor space on your private front porch or in the backyard. 5 min Drive to Mt Pleasant GO and walking distance to GO train. Close proximity to Grocery Store, Shopping Plaza, Cassie Campbell Community Center & Park. Tenant responsible for 80% utilities, snow shovel driveway and grass cut. (id:61215)
139 Caroline Street
Welland, Ontario
Client RemarksPremium Lookout Ravine Lot with No Rear Neighbor, HIGH CEILINGS in the BASEMENT, FRESHLY PAINTED & ALL NEW LIGHT FIXTURES offering a blend of comfort, style, and convenience. Spacious and functional layout with Separate Living & Dining space this home is filled with natural light from large windows. Beautiful kitchen features elegant cabinetry and a central island, ideal for both cooking and entertaining. Freshly Painted and all the Light fixtures are recently upgraded to sleek and Modern design. The well-sized bedrooms offer ample closet space, and the modern bathrooms provide a touch of luxury. Basement with HIGH ceilings, presents incredible potential for future customization, whether you choose to add more living space or create an income-generating suite. Just a short walk from Diamond Trail Public School and Welland Hospital, and only minutes from Hwy 406, Niagara College Welland Campus, and all major amenities. Nestled in a vibrant, family-friendly community. Schedule a viewing today (id:61215)
Pcl 17499 Highway 600
Lake Of The Woods, Ontario
Beautiful 79.25-acre parcel of land on the corner of Highway 600 and Lange Road in Tovell Township.The property has roughly 1,335 feet of frontage on Highway 600 and 2,585 feet of frontage along Lang Road.The property is undeveloped with no buildings, but It is ready to build on at any time.There are a number of building locations on the property depending on where you want to be and how much privacy you want.There is a seasonal creek flowing through the property and the local beavers have been busy making some ponds. These ponds can typically be between 6 and 8 feet deep.There are remnants of some old fields on the southwest section of the property.Trees on the property are mostly Poplar Trees with some Spruce trees throughout.Hydro runs along Highway 600 and can be brought into the property. (id:61215)
203 - 830 Scollard Court
Mississauga, Ontario
Approximately 830 Sq Ft Offering A Comfortable, Independent Living Space With A Functional Layout And Excellent Natural Light. The Large Den Provides Flexibility As A Second Bedroom Or Home Office. This Unit Offers Private, Self-Contained Living While Being Connected To The Evergreen Community, Allowing Residents To Enjoy A Vibrant Social Environment With Optional Access To Organized Activities And Shared Amenities.*For Additional Property Details Click The Brochure Icon Below* (id:61215)

