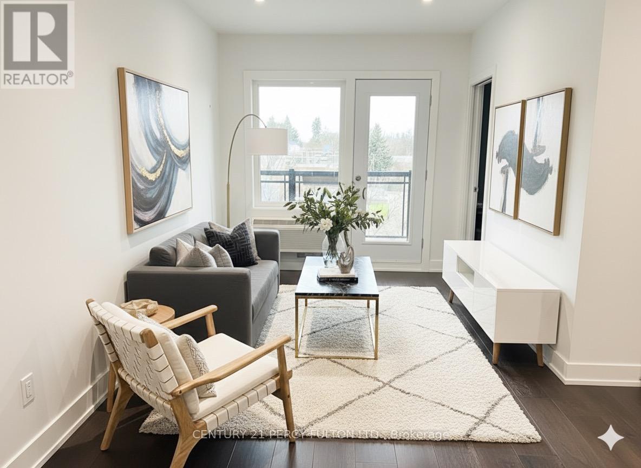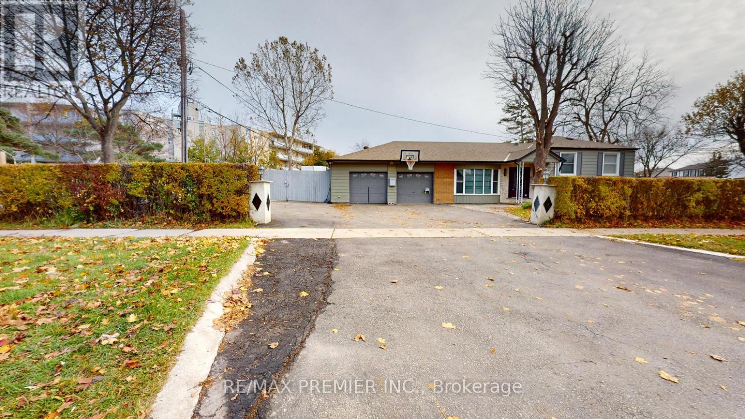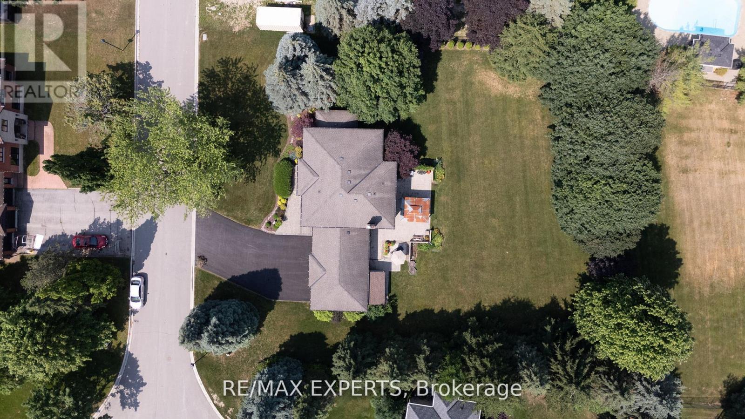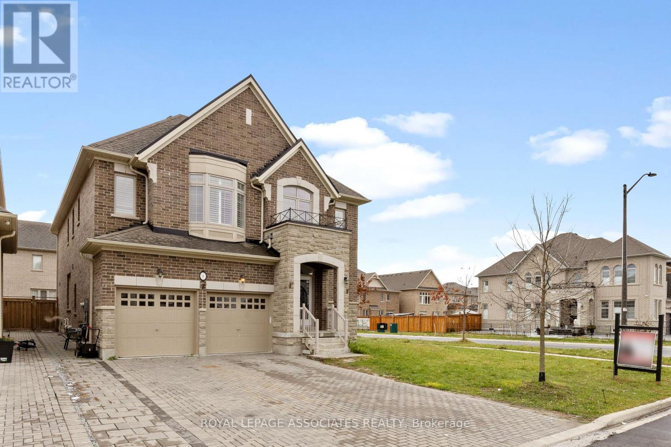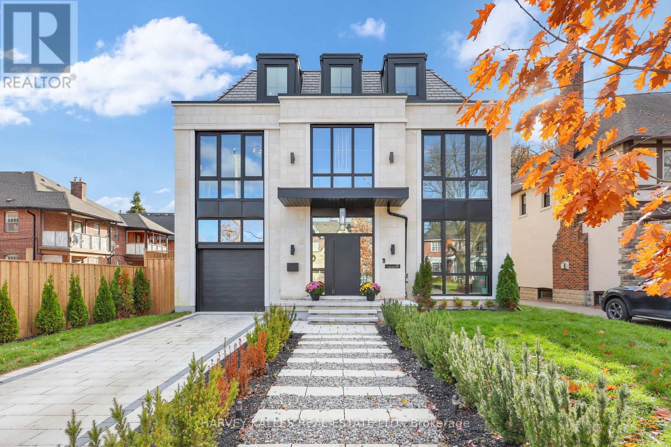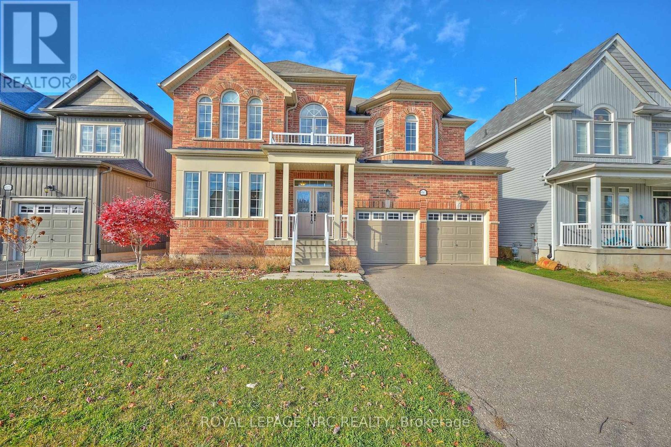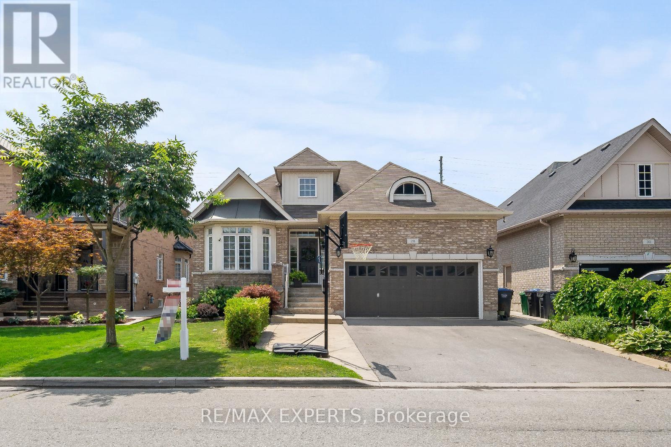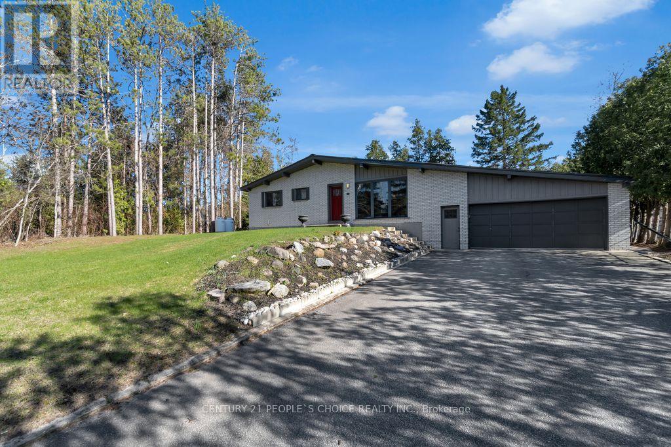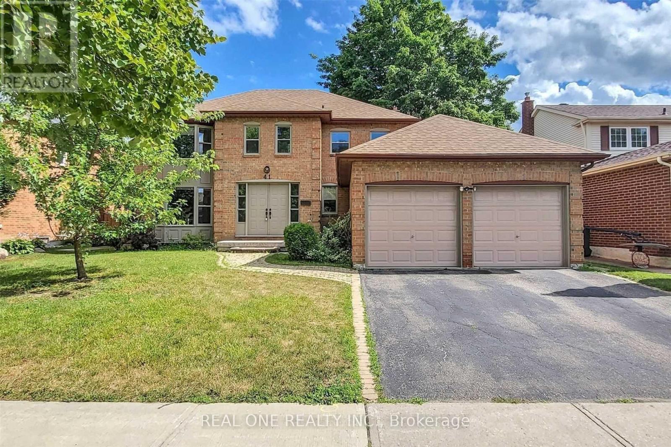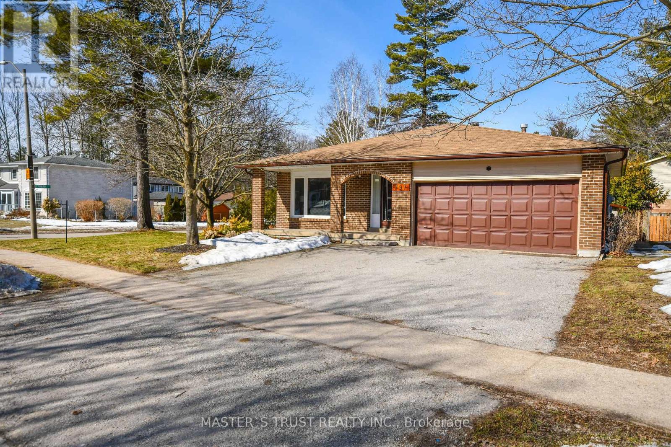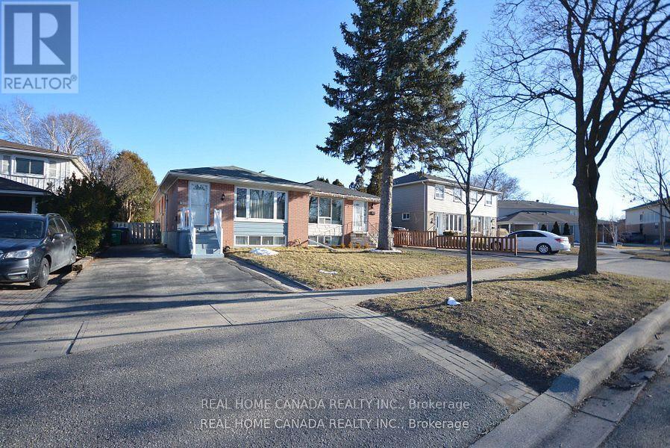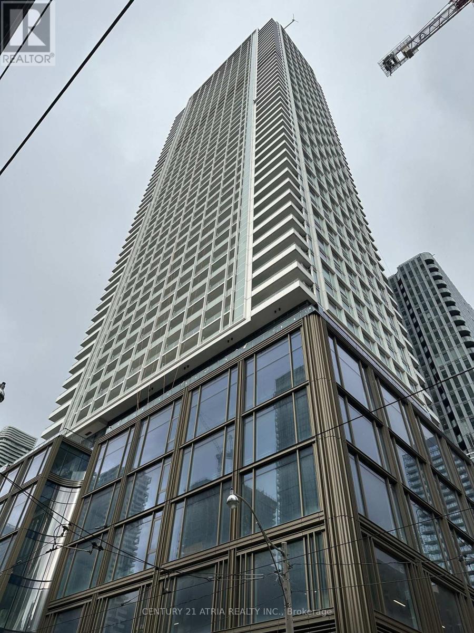Team Finora | Dan Kate and Jodie Finora | Niagara's Top Realtors | ReMax Niagara Realty Ltd.
Listings
203 - 310 Broadway Avenue
Orangeville, Ontario
Welcome to 203-310 Broadway, a beautifully upgraded 1-bedroom suite in one of Orangeville's most desirable newer condo buildings. This bright, thoughtfully designed residence combines modern style with effortless convenience-perfect for first-time buyers, professionals, or anyone seeking low-maintenance living in the heart of town. Step inside to an inviting open-concept layout enhanced by wide-plank hardwood flooring, designer potlights, and a generous, naturally lit living space. The upgraded kitchen is a standout feature, showcasing sleek quartz countertops, a functional centre island, and a premium stainless steel appliance package, ideal for cooking, hosting, or simply enjoying a beautiful, move-in ready space. The spacious bedroom offers a quiet retreat, while the elegant bathroom upgrades-including a stylish glass shower door-add a refined, contemporary touch. Enjoy the convenience of in-suite laundry and extend your living area outdoors to a private balcony, perfect for morning coffee or unwinding after a long day. This suite also includes one dedicated parking space and a secure locker, providing practical storage and everyday ease. Located in the heart of Orangeville's vibrant downtown, residents are just steps from boutique shops, cafés, restaurants, trails, and essential amenities. Commuters will appreciate the bus stop right at the building's entrance, making travel simple and efficient. (id:61215)
425 Balmoral Drive
Brampton, Ontario
Huge 90 x 106.46 ft Lot - rare find in Brampton! Finished Basement with Separate Entrance - perfect for extra income to help pay the mortgage 7 Parking Spaces - room for everyone! Ideal for your dream workshop or home business Spacious layout ready for your TLC & personal touch bright layout, perfect for families or investors Unbeatable Location: Steps to GO Station Close to Mosque & Rogers Corporate Office Near parks, schools & Bramalea City Centre Family-friendly Avondale community. Click on Virtual Tour. Public Open House on Saturday and Sunday November 21st and 22nd from 2:00pm to 4:00pm. (id:61215)
10 Kehoe Court
King, Ontario
Nestled in Nobleton on a quiet cul-de-sac, this move-in ready home offers a peaceful setting away from traffic and developments. The property sits on an expansive premium lot measuring144.6 by 168.26 feet (0.586 acre), perfect for those seeking a spacious estate surrounded by mature landscaping and exceptional privacy. With 3,000 square feet of living space, the meticulously maintained executive residence features four large bedrooms and three modern bathrooms in a prestigious neighborhood. The main floor stands out with plenty of pot lights, smooth ceilings, large tiles, hardwood floors, and an open-concept living and dining area that over looks the scenic backyard. The kitchen boasts a black Riobel faucet, side-by-side Fisher Paykel fridge/freezer, Bosch induction stove and dishwasher, plus a dedicated coffee and beverage nook-ideal for entertaining guests. Flooded with natural light, the family room includes a wood-burning fireplace and relaxing views of the vast yard. Enjoy the home as it is or make changes, such as converting the dining room into a walk-in pantry or opening up space by removing the kitchen-family room wall. A bright office with crown molding can easily serve as a fifth bedroom or a main floor primary suite. Additional features include a practical mudroom entrance, direct garage access, and a convenient laundry area. Upstairs, the luxurious primary suite offers a walk-in closet, a second spacious closet, and a stunning five-piece ensuite with a freestanding tub and separate shower. Three more roomy bedrooms and a large four-piece bathroom provide comfort and flexibility for families and visitors. This property also includes three attached garages and a generous driveway that can accommodate over nine vehicles. Designed for both entertaining and relaxation, every aspect of this estate home seamlessly combines luxury, contemporary style, and everyday functionality. If you are looking for an estate lot with privacy, this one is for you! (id:61215)
1 Morningstar Avenue
Whitby, Ontario
Welcome to 1 Morningstar Ave in Whitby's sought-after Rolling Acres community! This exceptional 3,794 sq ft home plus a 1,650 sq ft finished legal basement apartment offers over 5,400 sq ft of luxury living. The main floor features a brand-new designer kitchen (renovated 2025) with custom cabinetry, quartz counters, large pantry, and breakfast area open to the family room. Separate living, dining, and library rooms plus a powder room complete the spacious layout. The second floor boasts 5 extra-large bedrooms, each with an ensuite or semi-ensuite bath. The legal 2-bedroom basement suite includes a full kitchen, open living area, and separate entrance-perfect for rental income or extended family. Minutes to Hwy 401/407, top schools, parks, and shopping. A rare opportunity to own a fully upgraded, move-in-ready home in a prime Whitby location! (id:61215)
159 Cortleigh Boulevard
Toronto, Ontario
In The Heart Of Coveted Lytton Park, This Newly Completed Contemporary Residence Stands As A Rare Synthesis Of Design Integrity, Environmental Consciousness, And Refined Urban Living, Conceived With An Almost Obsessive Dedication To Sustainable Building Principles, Offering A Standard Of Quietness, Comfort, And Operational Efficiency That Separates It Entirely From Conventional New Construction, Featuring A Façade Of Hand Selected Indiana Limestone Front And Back That Anchors The Architecture With Natural Permanence And Introduces An Interior Defined By Volume And Light, Where A Dramatic Two Storey Atrium Creates A Gallery Like Moment Of Vertical Space, Double Nine Foot Doors Reveal A Private Sculptural Home Office, And The Main Level Unfolds As A Singular Open Concept Environment With Dining, Family Living, And A Chef's Kitchen Framed By Exceptional Millwork, A Walk In Pantry, And Seamless Access To A Mudroom And Garage, While The Second Level Reveals A Boutique Hotel Inspired Primary Suite With A Spa Ensuite, Generous Walk In Shower, Freestanding Tub, And Dramatic Dressing Area, Alongside Thoughtfully Designed Secondary Bedrooms Each With Its Own Bathroom, And The Fully Finished Walk Up Lower Level Extends The Lifestyle Offering With A Recreation And Games Area, Private Theatre, And Nanny Or Guest Suite, Totaling Five Bedrooms And Five Bathrooms To Accommodate Evolving Family Needs, All Complemented By A Quiet Low Maintenance Backyard With Rough Ins For Heated Driveway And Walkway, And Positioned Within The Sought After Allenby School Catchment And Near Toronto's Top Private Schools, Delivering A Future Forward Expression Of Sustainability, Craftsmanship, And Architectural Intention That Defines Elevated Effortless And Exceptionally Rare Green Living. (id:61215)
9367 Emerald Avenue
Niagara Falls, Ontario
Welcome to this stunning 4 bedroom, 3.5 bathroom home located in the highly sought-after Lyons Creek community. Offering over 3200 sq ft of exceptional space, style, and functionality. Enjoy elegant entertaining in the formal living room and dining room, or gather in the bright eat-in kitchen, complete with an island and ample cabinetry. The main floor family room offers the perfect spot for relaxed evenings at home. Upstairs you'll find the spacious primary bedroom features a luxurious 5-piece ensuite and an enormous walk-in closet, providing a private retreat to unwind. The second and third bedrooms are connected by a convenient Jack & Jill bathroom & walk-in closet, ideal for children or guests. A fourth bedroom with a generous sized walk-in closet & 4 pc ensuite offers even more versatility. The unfinished basement await your ideas. Other great features include 9' ceilings on the main floor, roughed-in central vac, main floor laundry & fenced in back yard w/patio & pergola. Located in a family-friendly neighbourhood close to schools, parks, Niagara River, marina & a short 5 min drive to the Falls as well as the new future hospital, this home truly has it all. Don't miss your chance to make it yours! (id:61215)
28 Dokkum Crescent
Brampton, Ontario
The Perfect Family Home Spacious Bungaloft on a Premium Lot. Welcome to a home that truly checks all the boxes for family living. This brick and stone bungaloft sits on a 46' x 114' lot in a quiet, family-friendly neighbourhood, just a short walk to schools, parks, and nature trails. Inside, you'll find a bright open-concept layout with a well-appointed kitchen and a cozy family room featuring 9' ceilings and a gas fireplace, perfect for relaxed evenings or entertaining guests. The main-floor primary suite offers plenty of space with walk-in closets and a private ensuite with a jetted tub and separate shower. A separate side entrance creates flexibility for a nanny suite, in-laws, or older children. The large backyard is ideal for play and summer BBQs, and the 4-car parking means there's room for everyone. A rare opportunity to move into a home designed with real family life in mind. (id:61215)
71 Bay Sands Drive
Wasaga Beach, Ontario
Welcome To 71 Bay Sands Drive! 3 Bedrooms Detached Raised Bungalow fully renovated from top to bottom with finished one bedroom walk out new basement apartment situated on 100 by 150 feet wide lot offers four washrooms ,This Beautifully Finished Home has A Massive Yard And plenty of Parking. It Is An Ideal Home For Investors or Families And Those Who Enjoy Entertaining. The Open Concept Living Space Opens Up To A huge Deck And Lush Green Space. Only Minutes To Beach 6, And Around The Corner From Amenities And New Community Developments. Recent Upgrades Include: Steel Roof And A/C Installation (2021), New Hot Water Tank, Furnace, Septic System And Complete Renovation (2018). Newly finished basement apartment, two washrooms, The Property Also Features A Geothermal System That Awaits Your Use. Don't Miss Out On This Incredible Opportunity, lot more to mention ***come to see by your self*** wont stay long in market***act now*** (id:61215)
41 Meyer Circle
Markham, Ontario
Client RemarksSpacious Home In Prestigious Markham Village. Situated On A Premium 59 X 113 Ft Lot In A Quiet, Mature Neighborhood With Beautiful Curb Appeal! Master With 5Pc Ensuite. Large Family Size Eat-In Kitchen W/ Breakfast Area & W/O To Deck. Family Room With Wood Burning Fireplace And W/O To Deck & Private Backyard. Main Floor Laundry W/ Side Door & Access To Garage. Walk To Schools And Parks. Close To Shopping, Rec Ctr, 407 & Hospital. (id:61215)
Upper Unit - 197 Browning Trail
Barrie, Ontario
Rarely sought stunning sun filled 3 bedroom upper unit on a premium tree fenced corner lot! Fresh paint throughout, Over 2,000 sq ft living space. Spacious living/dining room w/hardwood flooring; modern kitchen w/lots of pot lights, breakfast bar, wood cabinets, functional design and a built in storage; The 2nd floor offers 3 sizable bedrooms, a 4 pc bathroom & spacious primary suite complete w/walk-in closet & 4 pc ensuite. 2 Parking spots included (One in the garage, one in the driveway). Tenants share 50% utilities. This dream home is nestled in a quiet, beautiful Letitia Heights neighbourhood. Convenient location: 3 min drive to Hwy 400 & mall, 6 min drive to college & hospital. Walk to transit & 9-mile-Portage Trail, elementary school, Lampman Park & community centre located just across the street. (id:61215)
1463 Glen Rutley Circle
Mississauga, Ontario
Bright & Spacious 3 Bedroom with 4pc and 2 pc washrm, spacious Updated Main Level with Private Entrance, Modern updated kitchen, LED pot lights, quartz countertops and stainless appliances, Hardwood Flooring, Master With 2pc-Ensuite Washroom. Good size Bedrooms, Amazing Lay Out, Shared Laundry, Very Convenient East Mississauga Location. Close To Public Transport. One Bus To Subway Station, Close To Hwy 403, Shopping, School, Park. 2 Parking Spots On Driveway, Remove snow yourself on your driveway, Tenant pay 60% Utilities. (id:61215)
5702 - 88 Queen Street E
Toronto, Ontario
Brand New 88 Queen 2 bedroom with 2 bathroom corner unit facing South West. Very high floor with unobstructed view. 714 Sq Ft +134 Sq Ft balcony. Come with EV parking spot and private Locker room. Immediate possession is available. NEVER LIVED IN, bright and Spacious, near Church & Queen. TTC at your door step, few mins walk to subway. Unlimited shops and restaurants, banks & groceries. Eaton Centre, City Hall, Financial District. Close to George Brown and TMU (Ryerson).Gym, Guest Suites, Indoor Lounge and Dining Room, Movie Theatre, Co-Working Space, Conservatory, Aerial Yoga Area, Jacuzzi Tub, Fully Equipped Kitchen and Party Room, Outdoor Infinity Pool with Cabanas, Outdoor Terrace with Fireplace and BBQs. Rogers High-speed Internet Included (id:61215)

