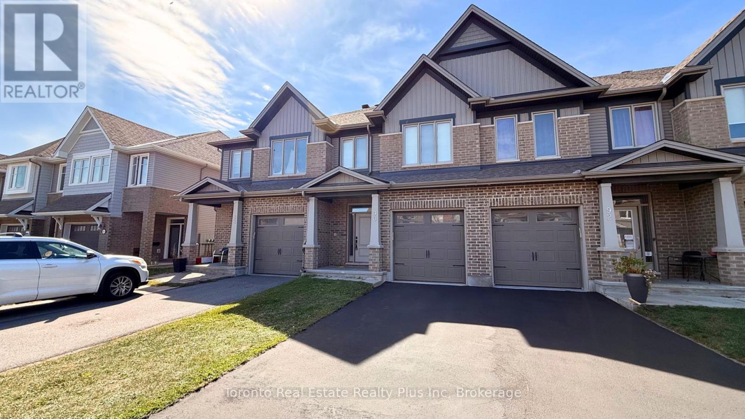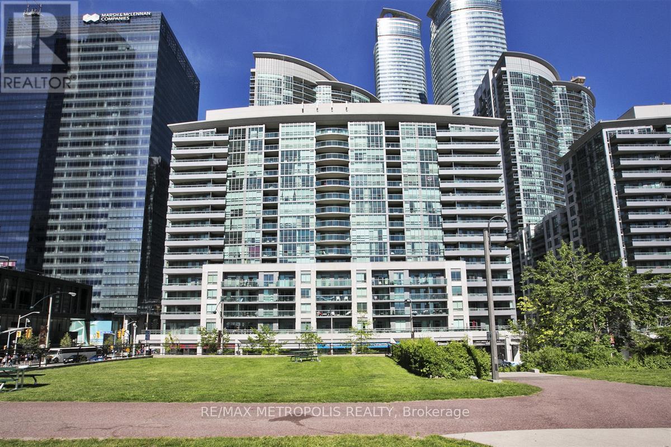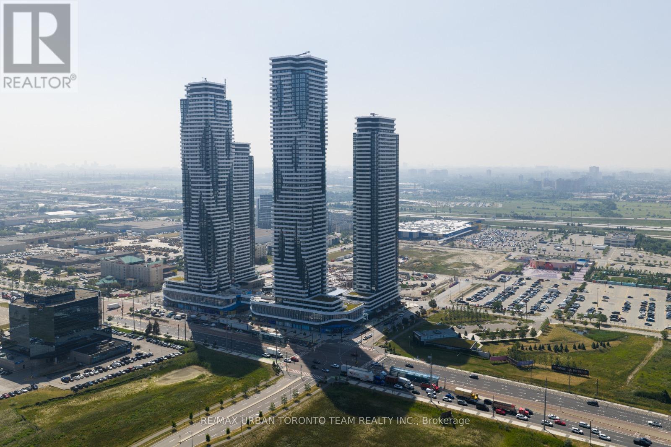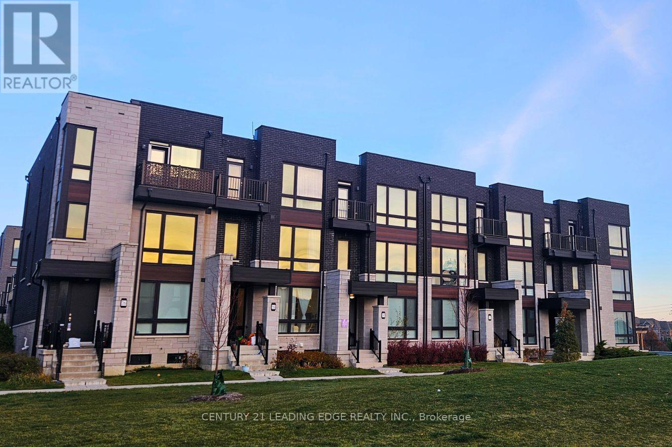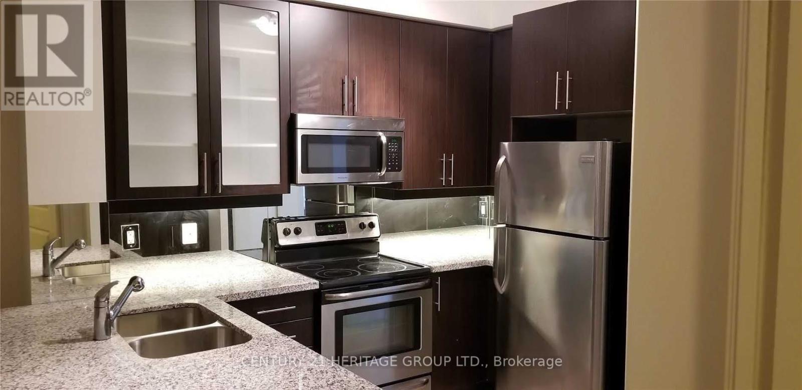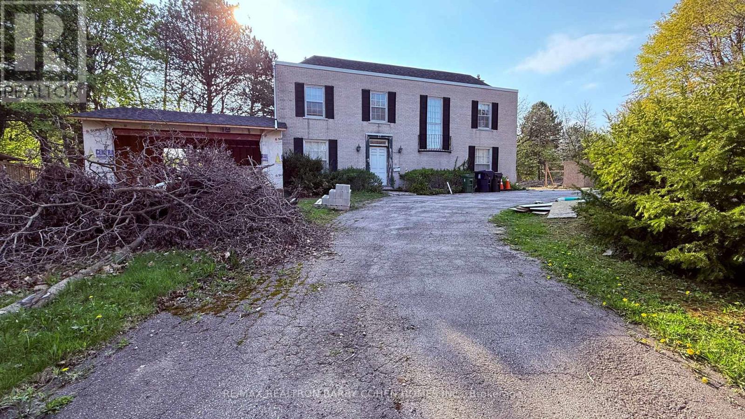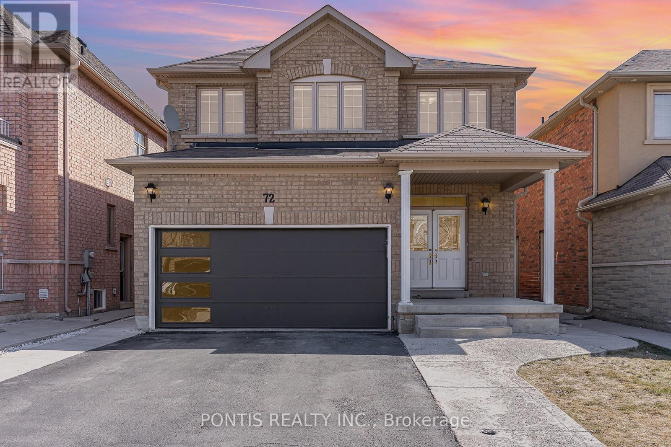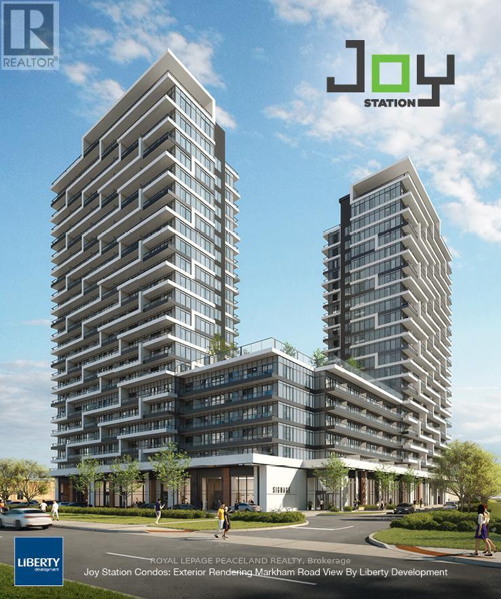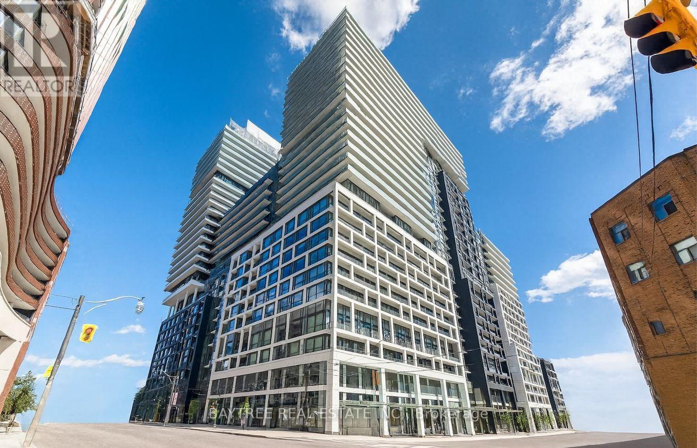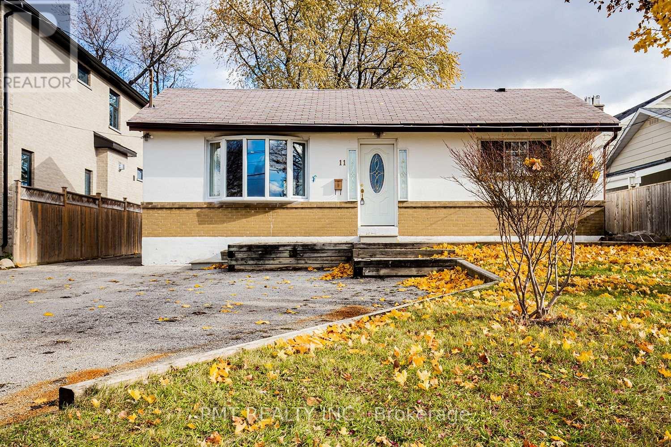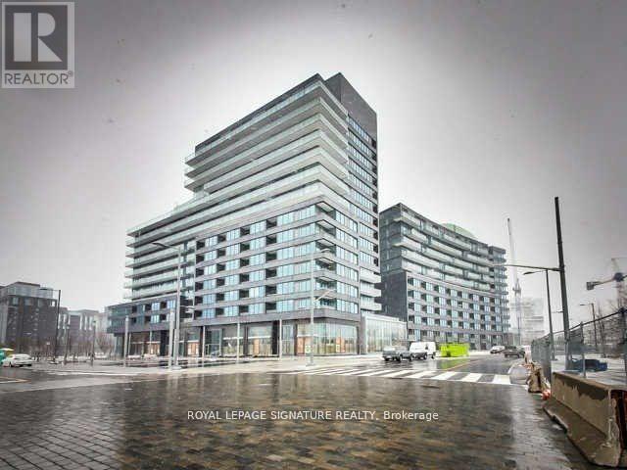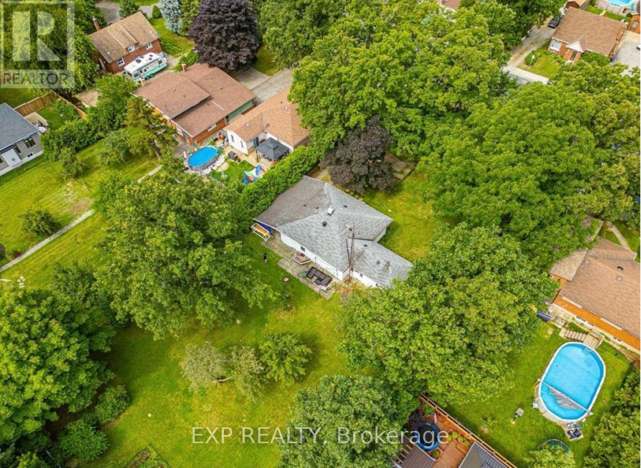Team Finora | Dan Kate and Jodie Finora | Niagara's Top Realtors | ReMax Niagara Realty Ltd.
Listings
90 Nepeta Crescent
Ottawa, Ontario
Welcome to this stunning 2000 sqft 3 bedroom townhome in the highly desirable communityof Findlay Creek. Step inside to an inviting main floor featuring elegant hardwood flooring andimpressive high ceilings that create an airy, open feel. This residence is perfectly positioned for a vibrant, family-friendly lifestyle.Enjoy unparalleled convenience with a community tennis court and soccer field, all within walking distance. Everyday amenities and recreation are just minutes away, including Hylands Golf Club, Fresh Co, Canadian Tire, and a variety of excellent restaurants. Commuting is a breeze with convenient access to the GO-Train network via the new Leitrim Station, offering easy travel to downtown Ottawa. For frequent travelers, the Ottawa International Airportis only a short drive away. This property is an ideal choice, offering a perfect blend of modern and exceptional community amenities. (id:61215)
321 - 51 Lower Simcoe Street
Toronto, Ontario
Bright and spacious 1-bedroom + den condo in the heart of downtown Toronto featuring one of the best 1-bedroom + den floor plans in the building, an open-concept layout, and expansive windows that flood the space with natural light while offering iconic CN Tower views from the private balcony. The functional den provides a flexible space ideal for a home office or guest area. Located in a highly coveted postal code, this beautiful condo is just steps from Rogers Centre, Scotiabank Arena, Union Station, CN Tower, Ripley's Aquarium, waterfront trails, transit, shops, and dining, with all amenities within walking distance. Enjoy the epitome of downtown luxury and vibrant Toronto waterfront living. (id:61215)
1507 - 8 Interchange Way
Vaughan, Ontario
Festival Tower C - Brand New Building (going through final construction stages) 595 sq feet - 1 Bedroom plus Den & 2 bathroom, Balcony - Open concept kitchen living room, - ensuite laundry, stainless steel kitchen appliances included. Engineered hardwood floors, stone counter tops. (id:61215)
30 Hammersmith Lane
Markham, Ontario
Rare, New Luxurious 4 Br Townhouse w/ Soaring 9 Ft Ceilings On Every Floor! Bedroom w/ 4 PC Ensuite on Main. Double Car Garage. W/O to Balcony with Beautiful Views Of Pond. Newly Finished Basement w/ 3 PC Bath. New Paint & Ready for Move In. Lots of Upgrades! Including Oak Staircase w/ Wrought Iron Railings, Granite Countertops, Modern Cabinets, SS Appliances, Pot Lights & Premium Roller Blinds. Quality Built By Poetry Living. House Freshly Painted. Carpet & Whole House (Including Kitchen Appliances) Professionally Cleaned. Amazing Location. Close To Hwy 404, Costco, Richmond Hill Green SS, Richmond Green Park, Community Centre & Shopping Centre. (id:61215)
805 - 131 Upper Duke Crescent
Markham, Ontario
Luxury 1 Bedroom Condo located within a boutique building in the Heart of Downtown Markham. Stylish And Well Maintained Unit w/Great Functional Layout & 9' Ceiling. New Hardwood Flooring (2023). West Facing W/Large Windows & Lots Of Light. Modern Kitchen With Tall Kitchen Cabinets, S/S Appliances, Mirror Backsplash, Breakfast Bar & Granite Countertop. Close To 407/404, Go Bus/ Train Station, Downtown Markham Commercial Area, Restaurants, Whole Food, Cineplex, York U. One Parking And One Locker Included (id:61215)
37 Wilket Road
Toronto, Ontario
Prestigious Bridle Path community! Premium large lot with 77.59 + 39.46 ft frontage and 89.69 ft rear.Move In or Build Your Dream Estate Located in Toronto elite Bridle Path community (C12). This property with move-in condition features 4+1 bedrooms, 4 bathrooms, and a circular driveway, making it ready for your desired renovation. The kitchen and both second-floor bathrooms were renovated in 2025 with modern finishes.The kitchen seamlessly integrates with the breakfast area, offering a lovely view of the backyard and direct walk-out access perfect for morning coffee or entertaining.The main floor features a cozy library/study ideal for work or relaxation.The extraordinary lot boasts an impressive frontage, providing an ideal setting to either build your custom dream home or renovate the existing structure. Renowned designer Richard Wengles approved drawings are available, allowing for the construction of a nearly 6,000 sq. ft. luxury residence plus a basement and 2-car garage.Surrounded by multi-million-dollar estates, this property offers unmatched prestige and exclusivity. It is just minutes from top private schools such as Crescent, TFS, and Havergal, as well as the prestigious Granite Club and major highways, all while being nestled in one of Torontos most sought-after neighbourhoods. With a competitively priced lot and a highly motivated seller, this is a rare opportunity to bring your vision to life in a world-class community. Start building your dream estate today or move in after the renovation! (id:61215)
72 Vanwood Crescent
Brampton, Ontario
~ ABSOLUTELY STUNNING DETACHED HOME IN PRESTIGIOUS CASTLEMORE! ~Welcome to this elegant & well-maintained residence featuring a grand double-door entry, spacious foyer, and 9-ft ceilings on the main floor. The bright open-concept layout offers a large family room with pot lights, perfect for gatherings and relaxation. ample cabinetry and seamless flow into the living space. Enjoy the convenience of second-floor laundry and a separate entrance leading to a professionally finished 2-bedroom basement - ideal for in-laws or excellent rental potential. The backyard has a sleek concrete patio, offering the perfect setting for outdoor entertaining and summer evenings.~ TRUE PRIDE OF OWNERSHIP ~This beautifully cared-for home delivers luxury, comfort & convenience in one of Castlemore's most desirable neighbourhoods. Move in and experience the best of upscale Brampton living! (id:61215)
A303 - 9781 Markham Road
Markham, Ontario
Brand new 1-bedroom, 1-bath condo at 9781 Markham Rd, perfectly location! This bright and efficiently designed suite features 9-ft ceilings, floor-to-ceiling windows, and a modern open-concept kitchen with stainless steel appliances. Steps to Mount Joy GO Station, shopping plazas, restaurants, banks, parks, and top-rated schools, with easy access to Hwy 7, 404 & 407. Building amenities include 24-hour concierge, gym, party room, visitor parking, and more. Ideal for professionals or couples seeking stylish, convenient urban living-move in and enjoy! (id:61215)
425 - 135 Lower Sherbourne Street W
Toronto, Ontario
Welcome to Time & Space by Pemberton! This functional 2-bedroom, 2-bathroom suite offers a bright west-facing exposure with clear views of the CN Tower and the Financial District skyline. The smart split-bedroom layout, modern finishes, private balcony, and included parking and internet provide the perfect blend of comfort and convenience. Ideally located at Front St E & Lower Sherbourne St, you're just steps from the Distillery District, St. Lawrence Market, TTC, and an outstanding selection of downtown amenities. Enjoy resort-style building features such as an infinity pool, rooftop cabanas, fully equipped gym, yoga studio, BBQ area, party room, and more. A stylish, well-designed suite offering unbeatable downtown living - this is one you won't want to miss! (id:61215)
Main - 11 Bellefontaine Street
Toronto, Ontario
Welcome to 11 Bellefontaine Street! This charming bungalow in Upper Scarborough offers bright and spacious living with a functional kitchen, large bedrooms, and a warm, inviting atmosphere perfect for families or savvy investors alike. Nestled on a quiet, tree-lined street, the home sits on a deep lot with a private backyard, ideal for entertaining or future development potential. Enjoy the best of suburban comfort with urban convenience, just minutes from top-rated schools, TTC access, shopping, and beautiful parks. (id:61215)
S1015 - 120 Bayview Avenue N
Toronto, Ontario
Gorgeous furnished jr suite with separate alcove for sleeping area. This suite has a lovely unobstructed view of the city and features laminate floors throughout, floor to ceiling windows with walk out to large balcony. Kitchen with integrated & stainless steel appliances & ensuite laundry. Great use of space with lots of natural light! Located next to distillery district, transit at door, shops, restaurants, 18 acre community park & minutes to downtown. Also available unfurnished (id:61215)
879 West 5th Street
Hamilton, Ontario
Approved severed development opportunity on Hamilton Mountain! This prime property offers two severed lots at the rear for the construction of two additional houses (attachments available). The front portion benefits from a zoning change allowing for a potential 6-storey residential building, offering 32-56 units. Ideal for builders, developers, or investors seeking a mixed-use or multi-residential project in a growing area. Conveniently located near Stone Church and West 5th Street, close to schools, shopping, and transit. (id:61215)

