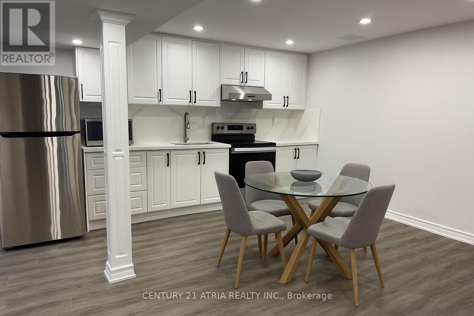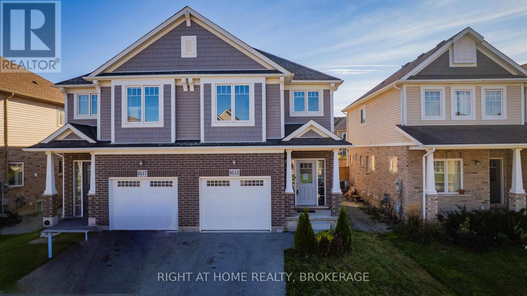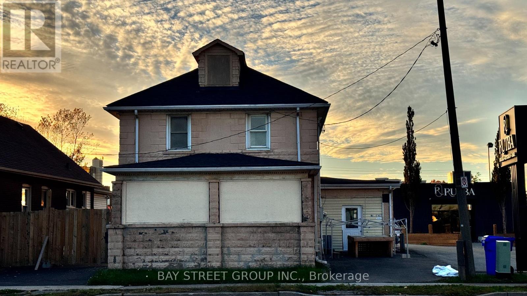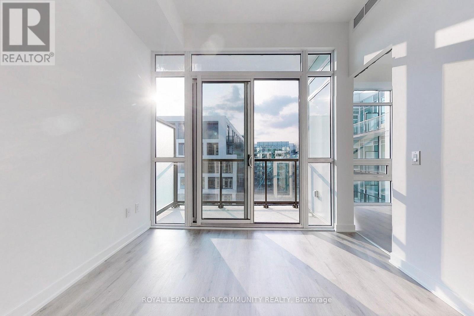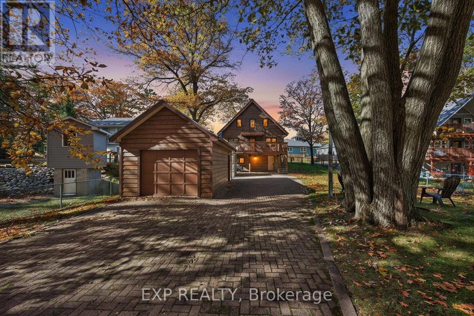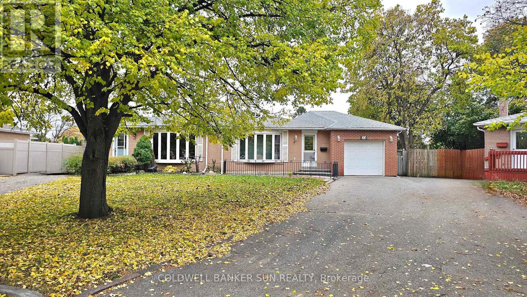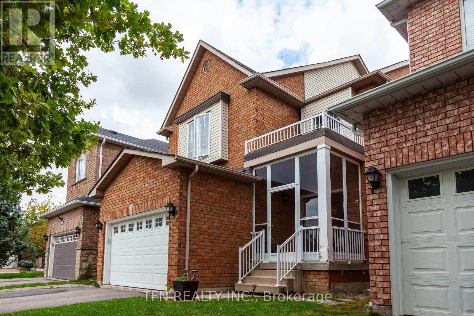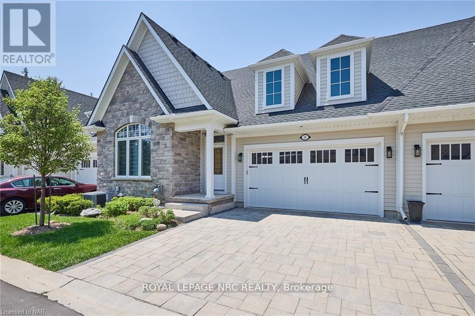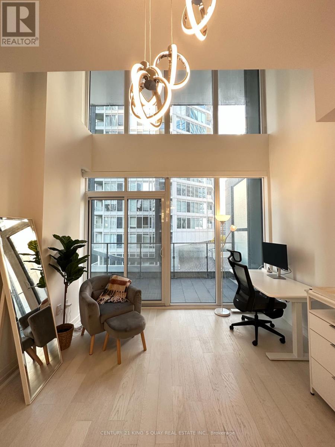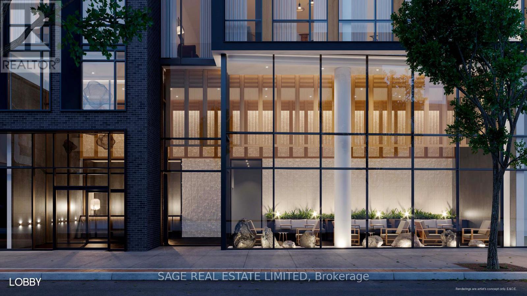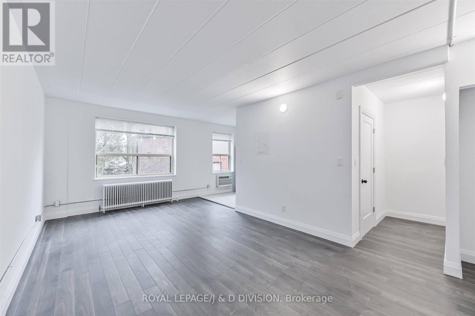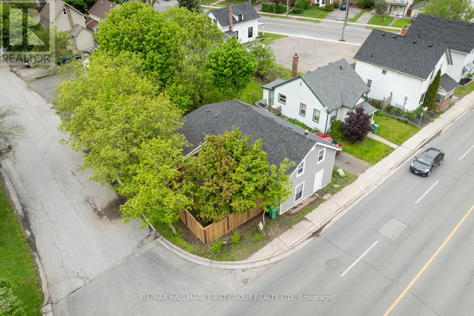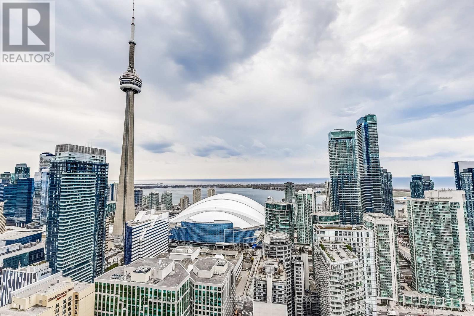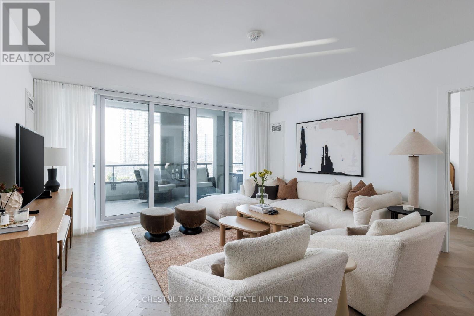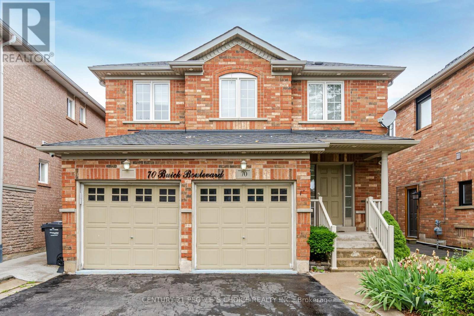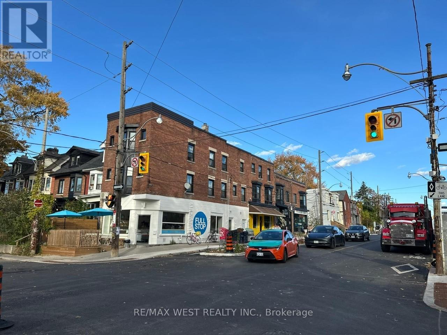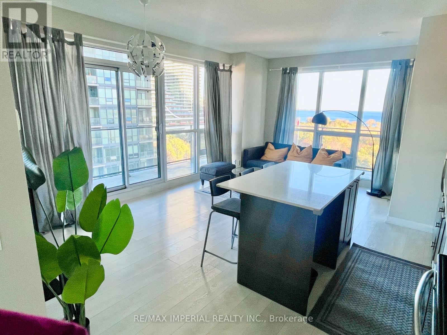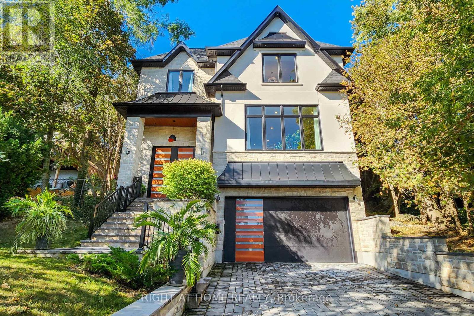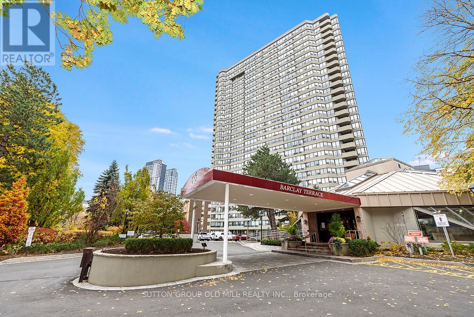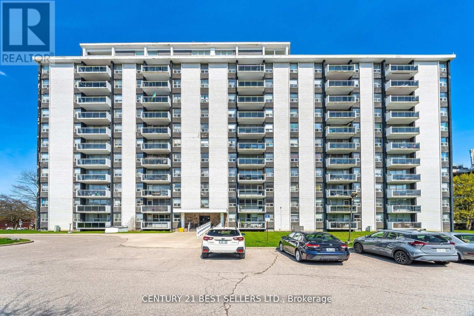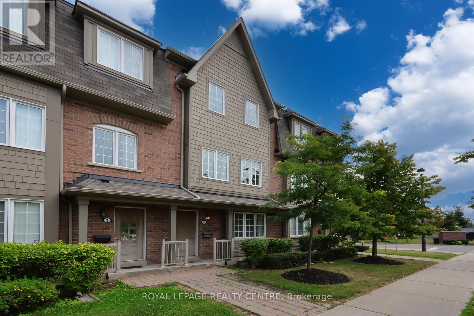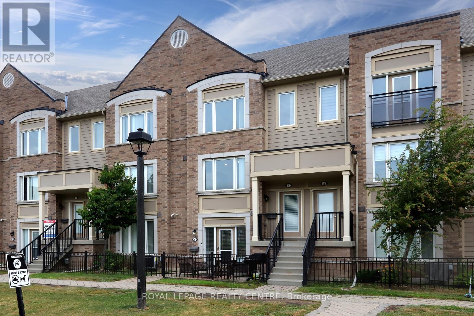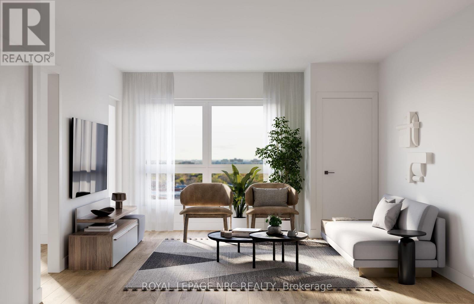Team Finora | Dan Kate and Jodie Finora | Niagara's Top Realtors | ReMax Niagara Realty Ltd.
Listings
Basement - 864 Cardington Street
Mississauga, Ontario
Newly built legal basement apartment in a family-friendly neighbourhood. This spacious and well-kept lower unit offers a private separate entrance and a welcoming layout. The modern kitchen flows seamlessly into a generous open-concept living area, ideal for comfortable everyday living. The unit features two bedrooms, a 3-piece bathroom, in-suite washer & dryer for exclusive use, and a designated driveway parking space. High-speed internet and all utilities are included, providing exceptional value and convenience. Ideally located just minutes from major highways, Erindale GO Station, Square One, top-rated schools, parks, and grocery stores. Available immediately, don't miss the opportunity to call this prime Mississauga rental your new home. (id:61215)
9513 Tallgrass Avenue
Niagara Falls, Ontario
Freshly updated & move-in ready in a desirable family location! This spacious 4+1 bedroom, 4-bath semi-detached home shows beautifully with fresh paint, modern finishes, and gleaming stainless-steel appliances. Bright open-concept main floor ideal for entertaining, with plenty of natural light throughout. Upstairs features 4 generous bedrooms including a primary suite with ensuite bath. Finished basement offers a 5th bedroom, full bath, and rec area - perfect for extended family or guests. Enjoy a fully fenced backyard for privacy and outdoor fun, plus garage parking for added convenience. Nothing left to do but move in and enjoy your new home! (id:61215)
Unit A - 5731 Stanley Avenue
Niagara Falls, Ontario
Central location and great street exposure. Good for office or retail etc, one bathroom available. Central location and great street exposure. (id:61215)
719 - 3005 Pine Glen Road
Oakville, Ontario
Located on Oakville's historic Old Bronte Road, The Bronte is a beautiful boutique-style building with only eight floors. This suite features 10-foot ceilings throughout, a European-style kitchen with under-cabinet lighting and soft-close doors and drawers, Caesarstone quartz countertops, a tiled backsplash, laminate flooring, and an upgraded walk-in shower with a frameless glass enclosure. Enjoy a balcony view of the escarpment and an excellent parking spot conveniently located right next to the elevator! Building amenities include a library, lounge, gym, party room, outdoor dining area, terrace with lounge and fire pit, and a multi-purpose room. Walking distance to the GO Station and just moments from Highways 403, 407, and the QEW. Close to the hospital and many other amenities. (id:61215)
154 Park Road
Tiny, Ontario
Welcome to 154 Park Rd, Tiny! Steps to beautiful Woodland Beach, this fully updated 5-bed, 3-bath home blends modern comfort with coastal charm. Bright open layout with updated kitchen featuring quartz counters, stainless appliances & island. Upper level offers spacious bedrooms and an updated main bath. Finished lower level with separate entrance, 2nd laundry & full bath-ideal for in-law or income potential. Major updates include 200 amp service (2024), A/C (2021), UV system (2021), and more. Detached garage, fenced yard & quiet family-friendly area just minutes to Wasaga amenities. Move-in ready & steps from the lake! 7 min to Wasaga Walmart/groceries/restaurants. 30 min to N Barrie. (id:61215)
23 Brookdale Crescent
Brampton, Ontario
A Home That Truly Has It All - Space, Style, and an Unbeatable Location! Welcome to this beautifully maintained residence offering 3+1 bedrooms, 2 bathrooms, and thoughtfully designed living space. From the moment you enter, you'll be greeted by a warm and inviting living and dining room combination featuring gleaming hardwood floors and large windows that fill the space with natural light. The spacious, family-sized kitchen provides ample cabinetry, a convenient pantry, and plenty of room for casual dining - perfect for everyday living and entertaining. The finished basement expands the home's versatility with a large recreation room featuring above-grade windows, a 3-piece bathroom, and a fourth bedroom - ideal for guests, a home office, or extended family. Situated on a large pie-shaped lot, this property offers a covered patio ideal for outdoor entertaining, plus a rare single-car garage and driveway parking for a total of 5 vehicles. Nestled in one of Bramalea's most desirable neighbourhoods, this exceptional home is close to schools, shopping, Bramalea City Centre, Bramalea GO Station, public transit, and provides easy access to Highways. Don't miss the opportunity to own this charming and spacious home - where comfort, convenience, and community come together beautifully. (id:61215)
5 Belwood Boulevard
Vaughan, Ontario
Beautiful family detached home in the highly sought-after Patterson community! This beautifully maintained residence features a bright, open-concept layout with hardwood floors throughout, a modern upgraded kitchen, and spacious bedrooms designed for comfort. Enjoy a private backyard, double garage, and plenty of natural light.******Ideally located within walking distance to top-rated schools (Forest Run PS, Stephen Lewis SS), daycares, parks, and walking trails, and just minutes from everyday conveniences like No Frills, Shoppers Drug Mart, GO Transit, Vaughan Mills, and major highways (Hwy 7 & 407), bus stations, small plaza with restaurants (Mister Laffa, Italian restaurant, frozen yogurt & more). Offering both style and convenience, this move-in-ready home is a rare leasing opportunity in one of Vaughan's most desirable neighborhoods!******QUIET WORKING PROFESSIONAL LIVES IN BASEMNET - HAS OWN SEPARATE ENTRANCE. (id:61215)
9 Sassafras Row
Fort Erie, Ontario
This stunning 3 bedroom Ridgeway townhome is waiting for you! Set in the highly sought after "The Oaks at Six Mile Creek" community, this Linden model bungalow offers 1552 sq feet of luxury living on the main level combined with another 812 sq ft of finished basement space. The main level of the home offers gleaming engineered hardwood, soaring ceilings & luxurious quartz counters, a large front bedroom, 3 piece bathroom, gorgeous kitchen, a sun-soaked great room with gas fireplace, separate laundry room and a serene primary suite complete with walk-in closet and a large ensuite with glass shower & soaker tub. The lower level has been finished to include a large 3rd bedroom with walk-in closet, a full 4 piece bathroom, a large rec room and a spacious storage area that can be finished into even more livable space. Start or end the day with your favourite hot or cold beverage on the beautiful covered porch with included privacy blinds. Condo fee of $353.50 includes a water credit, grass/flower bed maintenance & snow removal. Only a short walk to Lake Erie and all the amenities of Ridgeway. Life could not be easier - don't delay! (id:61215)
719 - 77 Shuter Street
Toronto, Ontario
Rare 2-storey loft in the heart of downtown Toronto! This unit features 2 bed + den, 2 full bathrooms, a large terrace and 2 parking spots. Bright & spacious 18 ft high ceilings with floor-to-ceiling windows. The building offers great amenities, including an outdoor swimming pool, gym, BBQ, etc. Excellent walking score - close to Eaton Centre, TTC, University, hospital and more! (id:61215)
1807 - 89 Church Street
Toronto, Ontario
Welcome to The Saint, where sophistication meets serenity in the heart of downtown Toronto. Rising 47 storeys above Church and Adelaide, The Saint stands as a symbol of refined urban living. This thoughtfully designed 3-bedroom, 2-bath suite offers 878 sq. ft. of interior space paired with an impressive 108 sq. ft. South-facing balcony, perfect for relaxing above the city. The open-concept kitchen showcases two-tone cabinetry, Caesarstone countertops, and built-in appliances, while hardwood floors flow seamlessly throughout. The primary bedroom features a spacious closet, 3-piece ensuite, and Juliet balcony , while the second and third bedrooms offer large windows and double closets for ample natural light and storage. With a Walk Score of 99 and Transit Score of 100, you're steps to the Eaton Centre, St. Lawrence Market, top restaurants, and Queen/King subway stations in one of Toronto's most vibrant neighbourhoods. (id:61215)
07 - 325 Sammon Avenue
Toronto, Ontario
This fully renovated ground-floor bachelor unit is situated in an impeccably maintained building just steps from The Danforth! The spacious living/bedroom area offers ample room for both relaxation and work-from-home needs, and is flooded with natural light from large windows. The modern kitchen boasts stainless steel appliances (including a dishwasher, stove with vent, and Stainless Steel fridge), ample cabinet storage, and is complemented by an elongated white subway tile backsplash, sleek black fixtures, and modern floor tiles. An in-unit air conditioner is also included. The stylish bathroom features a walk-in shower with marble hex tile and sleek black fixtures. Conveniently located close to TTC, parks, restaurants, and amenities such as the popular Left Field Brewery and the Danforth Music Hall, this unit is the perfect home for a young professional or couple saving to buy their first home! The landlord is responsive, experienced, and genuinely great to deal with (which might be the rarest amenity of all). (id:61215)
907 - 89 Church Street
Toronto, Ontario
Welcome to The Saint where sophistication meets serenity in the heart of downtown Toronto. Rising 47 storeys above Church and Adelaide, The Saint stands as a symbol of refined urban living.This thoughtfully designed 3-bedroom, 2-bath suite offers 878 sq. ft. of interior living space paired with an impressive 639 sq. ft. east facing terrace, perfect for entertaining or unwinding above the city. The open-concept kitchen features two-tone cabinetry, Caesarstone countertops, and built in appliances. Hardwood floors flow throughout. The primary bedroom boasts a spacious closet, 3Pc ensuite bath, and direct walk-out to the terrace, while the second and third bedrooms feature large windows and double closets for abundant natural light and storage. With a Walk Score of 99 and Transit Score of 100, you're just steps from the Eaton Centre, St Lawrence Market, top-rated restaurants, and Queen/King Subway Station, in one of Toronto's most dynamic neighbourhoods. (id:61215)
641 Reid Street
Peterborough, Ontario
Welcome to 641 Reid St, a gem in historic downtown Peterborough. This spacious 6-bed, 2-bath home sits on a large corner lot and features a brand-new fence with private yard and parking for 4 cars - rare for the area. Recent renovations include luxury vinyl plank flooring throughout, a sleek open-concept kitchen with quartz countertops and built-in speakers, and an updated staircase. Laundry is conveniently located upstairs. All 6 bedrooms are generously sized, offering plenty of space for tenants or family. Legal student rental currently rented for $4,300/month - cash-flow positive from day one! Whether you're seeking a turnkey investment or a charming family home, 641 Reid St delivers both character and modern comfort. All new siding 2024, fence 2024, Luxury Vinyl Plank Floors 2023, quartz kitchen counter top 2023, pot lights 2023, Furnace 2017, New porch 2022, Renovated stairs 2024, freshly painted 2023, Roof Approx 12 years old, Owned Hot Water Tank. Offers Anytime. (id:61215)
4005 - 88 Blue Jays Way
Toronto, Ontario
Unobstructed southwest views of the CN Tower and Toronto skyline from the 40th floor of the iconic Bisha Residences. 2 + 1 bed, 3 Bathroom, 1,502 sq ft with 1 parking & 1 locker. Floor-to-ceiling windows flood the space with natural light, open-concept layout offers flexibility for both everyday living and entertaining. Two outdoor balconies, Second balcony off Primary bedroom. Located in the heart of the Entertainment District, just steps from the city's best dining, nightlife, and culture. Residents enjoy access to world-class amenities, including a rooftop pool, fitness centre, and 24-hour concierge. (id:61215)
907 - 455 Wellington Street W
Toronto, Ontario
Elevate your lifestyle in this exceptional 2 Bedroom + Den, 2.5 Bathroom suite at The Well Signature Series by Tridel, An exclusive 98 suite building. A 342 sq ft balcony spans the full width of the suite, extending the living space and showcasing stunning south-facing city and lake views. The suite features herringbone hardwood floors, floor-to-ceiling windows, and upgrades including custom millwork in the walk-in closets and laundry/pantry. Motorized blinds and drapery throughout provide effortless light control at the touch of a button. Chefs kitchen with Miele appliances, spa-inspired bathrooms, and versatile den blend style and functionality seamlessly. Includes 1 parking space and 1 locker. Residents enjoy exclusive amenities including an outdoor pool, fitness studio, and private lounges. (id:61215)
70 Buick Boulevard
Brampton, Ontario
Welcome to your next investment or dream home! This detached house offers great value, a smart layout, and a very good location. It's perfect for both first-time buyers and investors. The main floor has 3 large bedrooms and 2 full bathrooms, including one ensuite. There is also 1 extra bedroom in the basement, which can be used for guests or rented out. The upper floor is rented for $2,900 per month, and the basement is rented for $1,200 per month, giving a total rental income of $4,100 every month. This is a great cash-flow opportunity. The location is very convenient: 10 minutes to Mount Pleasant GO Station, 10 minutes to Georgetown and Mississauga, 15 minutes to Highway 401, 10 minutes to Highway 407, and 25 minutes to Highway 427. You can reach Downtown Toronto (Union Station) in about 40 minutes by GO Train. The area is family-friendly and close to schools and grocery stores. The house is on a wide street with lots of parking and easy access. The fenced backyard is great for kids and pets, and the wooden deck is perfect for barbecues or relaxing. There is also an attached 2-car garage with plenty of storage space and in-house laundry for extra convenience. Whether you want to live here, rent it out, or invest, this home offers space, comfort, and opportunity. (id:61215)
1 - 324 Harbord Street
Toronto, Ontario
Two or three bedroom apartment overlooking Bickford Park. Great location, mins walk to Christie subway, Bloor St, vibrant College St/Little Italy, U Of T. Utilities are $250 per month (gas, hydro & water) Laundry mat two doors away. Available Immediately. Please provide rental application, full credit report and references. No pets, No smoking. (id:61215)
1201 - 2212 Lake Shore Boulevard W
Toronto, Ontario
Gorgeous corner unit with over 800 sqf of living space and a massive wrap-around balcony overlooking Lake Ontario and Humber Bay Park. Unobstructed panoramic water views. Inside features an open-concept layout with 9-foot ceilings with plenty of light in every room. Step outside to find Metro, Shoppers, restaurants, banks, and the TTC right at your doorstep. Enjoy amazing building amenities like an indoor pool, gym, sauna, library, party lounge, game room and much more. With one parking and locker included, this is your chance to own a piece of this vibrant, sought-after neighborhood. (id:61215)
700 Hillcrest Road
Pickering, Ontario
A truly spectacular opportunity in the prestigious West Shore community! Designed and owned by an artist, this home showcases exceptional attention to detail and craftsmanship throughout. Every element has been thoughtfully curated, featuring high-quality finishes and custom-made features - including a stunning kitchen, luxurious bathrooms, unique designer tiles and beyond. This custom home showcases over 4,400 sq. ft. of refined luxury, designed for both grand entertaining and comfortable family living. From the striking curb appeal with black-framed windows and a timeless combination of natural stone and stucco, every detail speaks to quality and sophistication. Step inside to an impressive open-concept layout filled with natural light and elegant finishes. Expansive principal rooms on the main level feature soaring 10-ft ceilings, wide-plank hardwood floors, and a custom-crafted fireplace mantle that serves as a stunning focal point. The chefs kitchen is a culinary masterpiece with top-of-the-line appliances, quartz countertops, an oversized island, servery, and a walk-in pantry perfect for hosting gatherings in style. The upper level offers 9-ft ceilings and a private primary retreat complete with a bar area, generous walk-in closet, and a spa-inspired ensuite with luxurious finishes. Spacious bedrooms, each with custom closet organizers, ensure comfort for family and guests, while the second-floor laundry room adds convenience. The fully finished lower level expands the living space with a gas fireplace, a full 3-piece bath, and endless possibilities for recreation or relaxation. Outside, the private backyard is designed for entertaining with a large patio and BBQ gas line, creating the ideal setting for summer evenings. Enjoy the unmatched lifestyle of West Shore steps to the lake, waterfront trails, parks, and top-rated schools, with easy access to shopping and Highway 401. (id:61215)
2806 - 1300 Islington Avenue
Toronto, Ontario
Your Next Move is into this luxurious suite in the highly sought-after Barclay Terrace, located in prime Etobicoke and built by renowned developer Tridel. This beautifully maintained Sub- Penthouse two-bedroom condominium offers an impressive layout of approximately 1,130 square feet, showcasing breathtaking west-facing views. Professionally painted and thoughtfully designed, the suite includes one parking space with your own electric vehicle charger and one locker for added convenience. The spacious, updated kitchen flows seamlessly into a separate dining room, perfect for entertaining, while the inviting living room features engineered hardwood floors and elegant crown molding. The large primary bedroom offers a private two-piece ensuite bath, and a separate laundry room adds practicality to the home's sophisticated charmenjoy resort-style amenities, including a grand party room, indoor pool and hot tub, billiards room, tennis courts, squash courts, and a fully equipped fitness centre. The maintenance fees conveniently cover high-speed internet, cable TV, hydro, water, and air conditioning - offering exceptional value and ease of living. Ideally situated just steps from Islington GO and Subway Station, this prime location also provides easy access to Bloor Street's restaurants, shops, parks, excellent schools, and the prestigious Islington Golf Course. Experience elegance, comfort, and convenience - all in one stunning residence. (id:61215)
306 - 151 La Rose Avenue
Toronto, Ontario
Bright and Spacious One Bedroom Co-op Suite In Excellent Well Maintained Building. Large Open concept L-Shaped Living/Dining Room With Picture Window And Walk Out To Balcony. Good Sized Bedroom With Double Closet. Eat-In Kitchen. Very Affordable Co-op Building! Maintained Fee Includes Heat, Hydro, Water And Taxes. Rarely Offered. Nice West View. Premium Location. Steps to All Convince, TTC, Shopping's, Schools, Recreational Facilities, Exclusive Locker in the basement, Underground parking available for $40.00 per month. (id:61215)
4 - 3190 Boxford Crescent
Mississauga, Ontario
Discover This Beautifully Maintained Townhouse, Expertly Crafted By Daniels Homes In The Heart Of Churchill Meadows. Steps From Top-Rated Schools. This Modern Gem Boasts Bright Exposures, Spacious Interiors, And A Sleek Design That Shines Throughout. 1943 Sq Ft, 9 Ft Ceilings On 2nd Floor. 3 Bedrooms Plus Large Den With 2 Pc Bath (Can Be The 4th Bedroom). The Den Has Its Own Entrance From The Front Porch, Offering Endless Possibilities For Different Uses. The Kitchen With Granite Counters, Ss Appliance & Walk Out To Huge Deck. Direct Garage Entrance, Main Floor Laundry. Easy Access To Major Highways, Public Transit, Supermarkets, Restaurants, Parks. Minutes From Erin Mills Town Centre & Other Amenities. 15 Hours Street Parking Close By. Don't Miss Out This Exceptional Townhouse Which Offers The Perfect Blend Of Comfort, Style, And Convenience. Schedule A Showing Today And Make This Incredible Property Yours! *Some Photos Are Virtually Staged* (id:61215)
4 - 3135 Boxford Crescent
Mississauga, Ontario
The Newly Upgraded Daniel-Built Stacked Townhouse Boasts Modern Living At Its Finest In The Heart Of Churchill Meadows. Steps From Top-Rated Schools. With 1305 Sq Ft Of Luxurious Space For You To Enjoy. 2 Bedrooms Each With Its Own Ensuite, Providing Ample Privacy And Comfort. Living Room Walkout To A Newly Tiled Oversize Balcony Is Perfect For Outdoor Relaxation Or Entertainment. Large Eat In Kitchen Overlooks A Beautiful Garden, Bringing Serenity To Your Daily Life. Direct Access To Home From The Garage. Easy Access To Major Highways, Public Transit, Supermarkets, Restaurants, Parks. Minutes From Erin Mills Town Centre & Other Amenities. 15 Hours Streets Parking Close By. This Exceptional Townhouse Combines Functionality, Comfort, Style And Convenience, Making It An Ideal Residence In Churchill Meadows. Schedule A Showing Today And Make This Incredible Property Yours! *Some Photos Are Virtually Staged* (id:61215)
412 - 47 Hastings Street
St. Catharines, Ontario
**FIRST TIME BUYER GST/HST REBATE INCENTIVE ON NOW! - SAVE UP TO $100,000** Welcome to MERRITTON MILLS -- introducing The Tawse model - a premier new 5-floor condominium community by award-winning Silvergate Homes, where modern design meets exceptional craftsmanship. This one-bedroom PLUS Den, one-bath suite (Unit 412) offers 837 sq. ft. of thoughtfully designed living space that blends contemporary style with comfort. Enjoy an open-concept layout featuring a gourmet kitchen, spa-inspired bathroom, and expansive windows that flood the home with natural light. Step through your patio door to a private balcony, ideal for morning coffee or evening relaxation. The living area is an inviting space to unwind, while the bedroom retreat provides the perfect escape at day's end. The building offers a secured entrance and elegant lobby with a welcoming fireplace, plus outstanding amenities - including a party room, fitness centre, and a stunning rooftop terrace oasis perfect for lounging and entertaining. This is just one of several models to choose from ranging from 657 - 1,143 sq. ft. (1 bed, 1 bed +Den, 2 bed, 2 bed +Den options). This unbeatable location is perfectly positioned near the Highway 406 to QEW, Penn Centre, outlet malls, farmers' market, local universities, wineries, golf, and scenic trails, this location truly has it all. Silvergate's long-standing reputation for quality, design excellence, and environmental stewardship shines throughout The Peninsula. Occupancy Summer 2027. One parking space included (surface or underground - inquire). Underground parking, storage locker and EV-ready upgrades available during selections. Maintenance fee excludes hydro and water. Ask the listing agent about current first-time homebuyer incentives! (id:61215)

