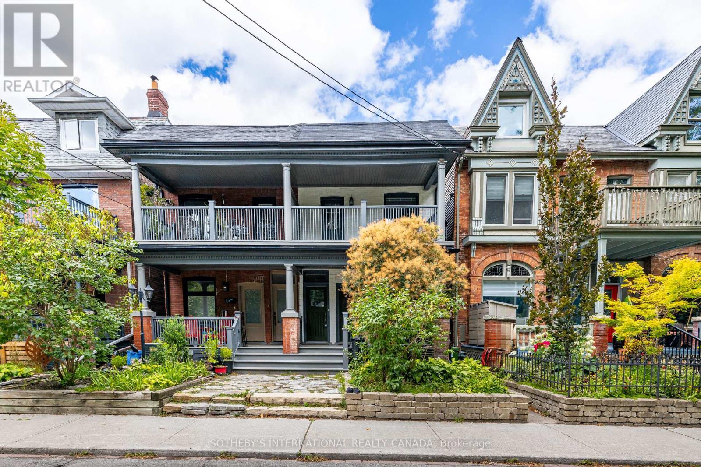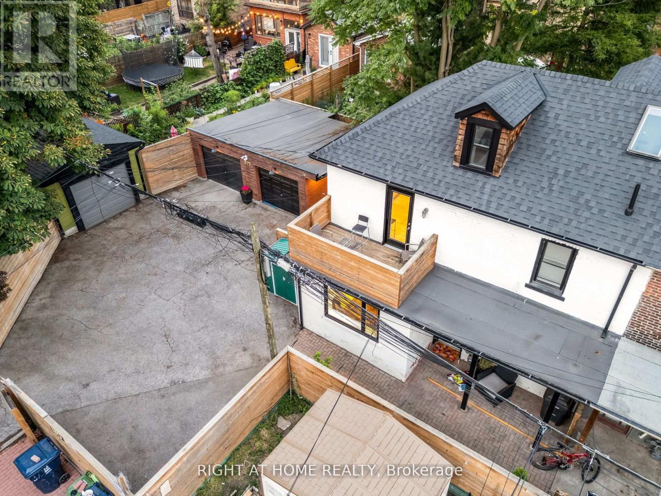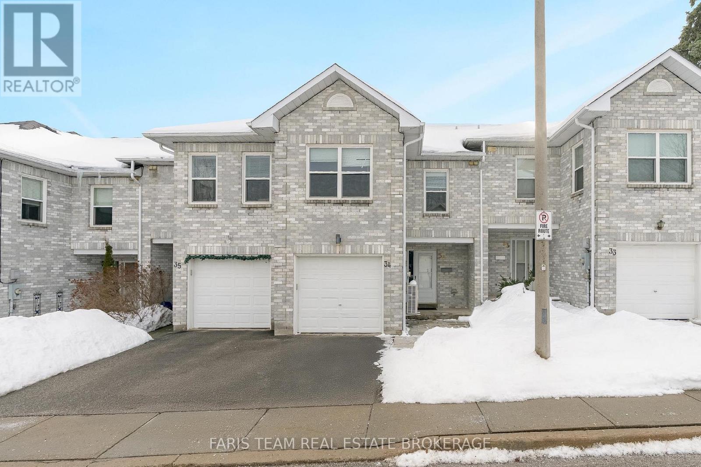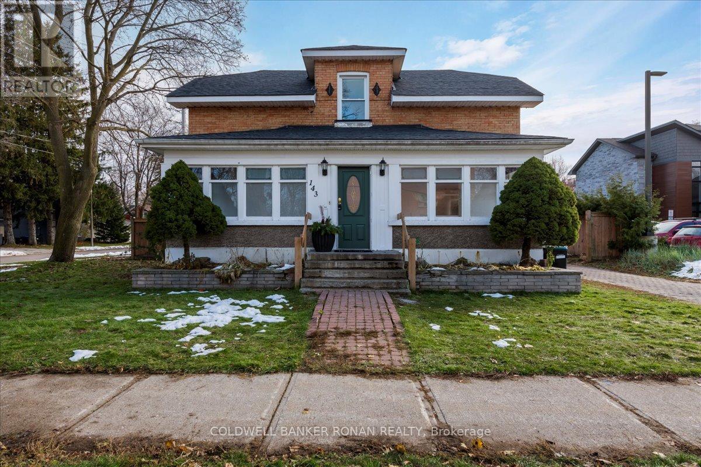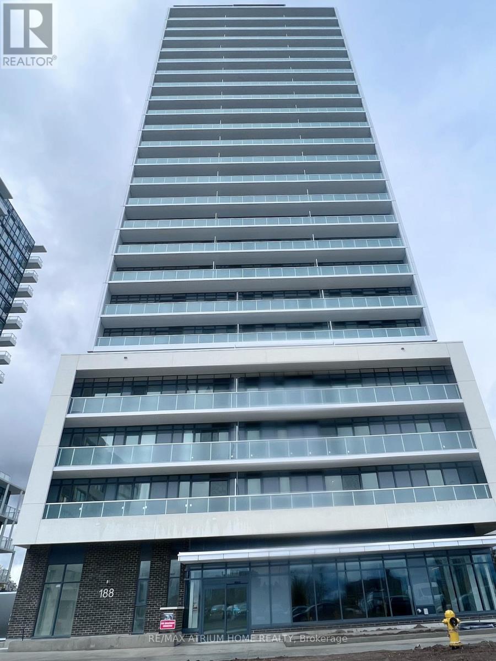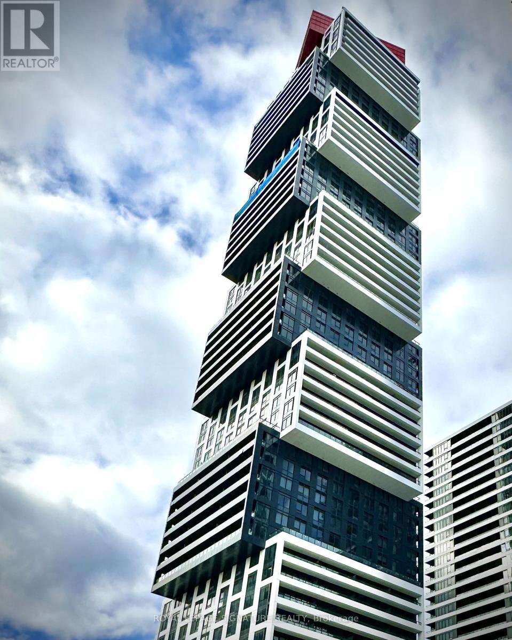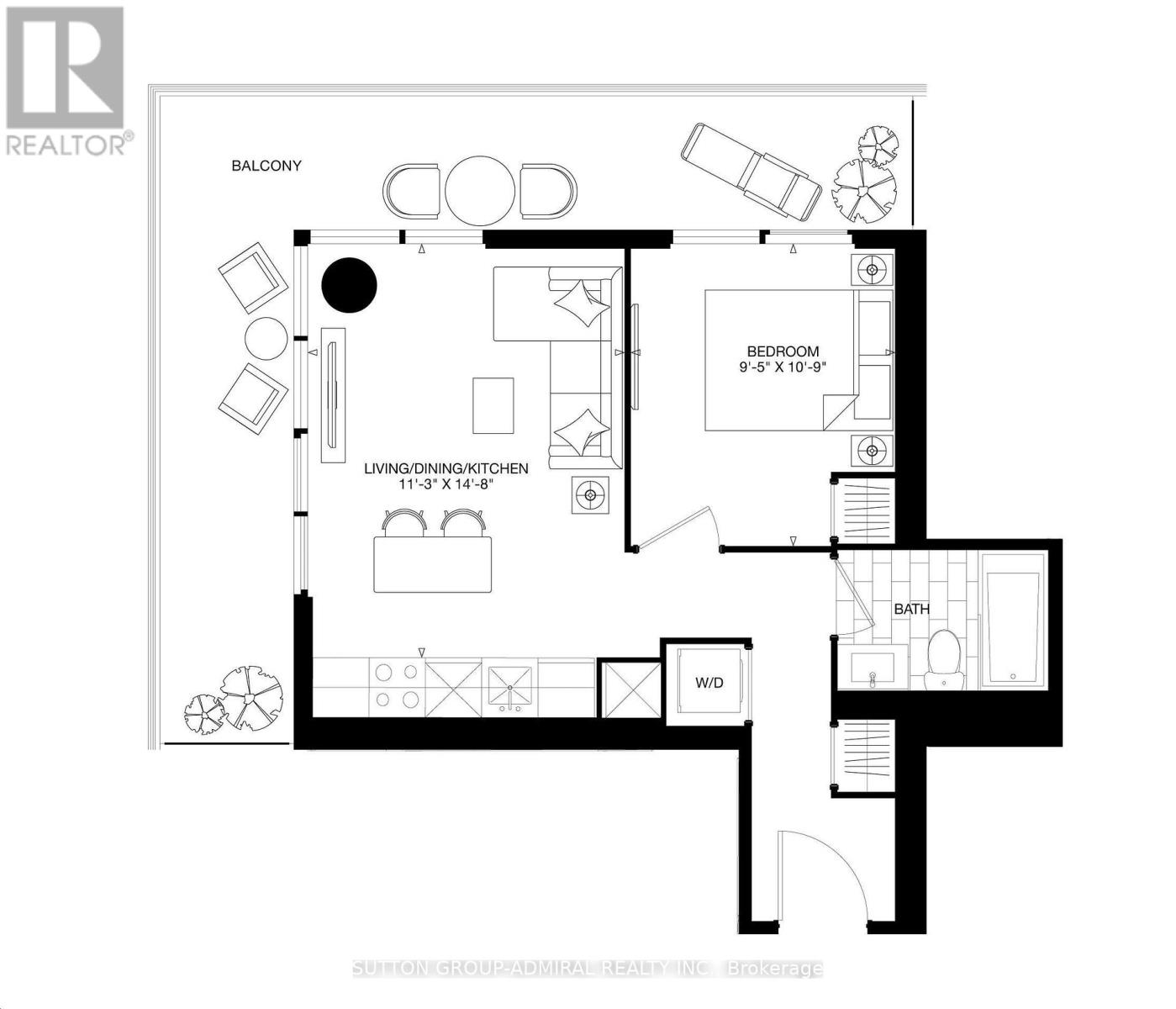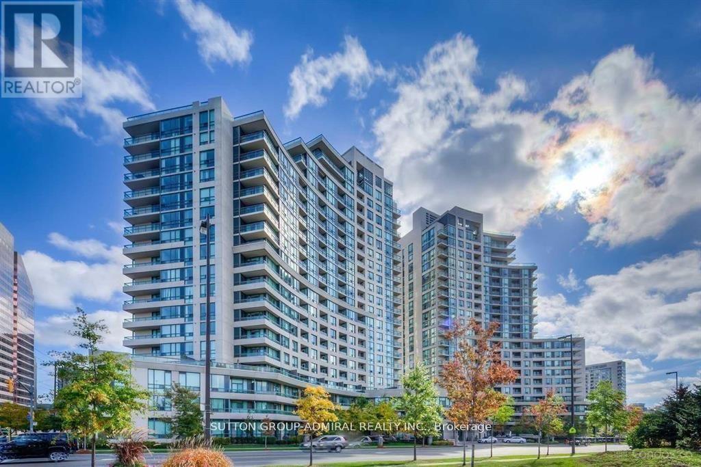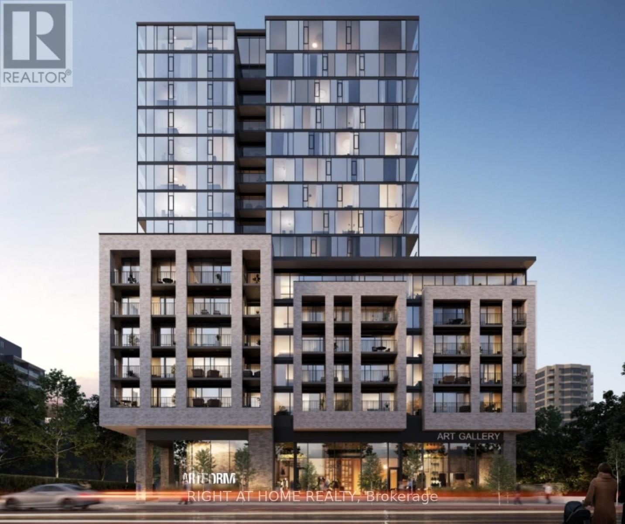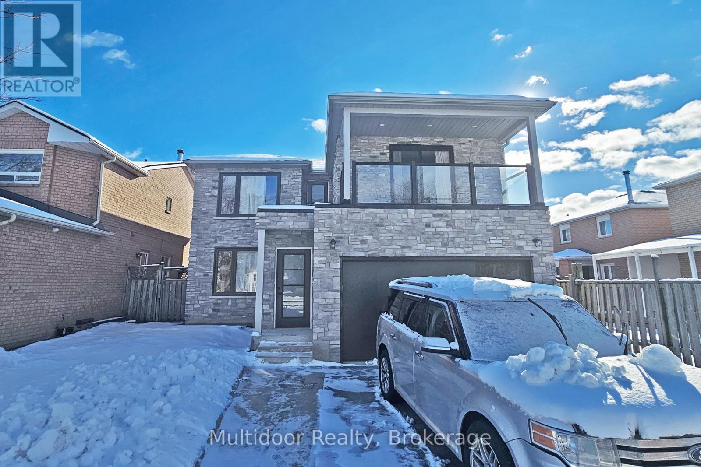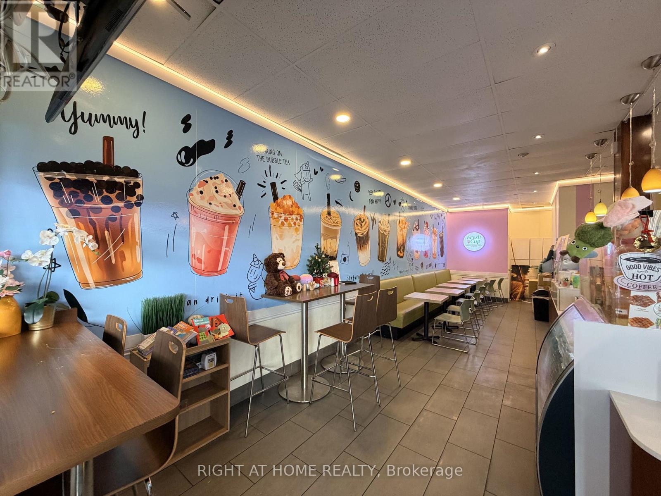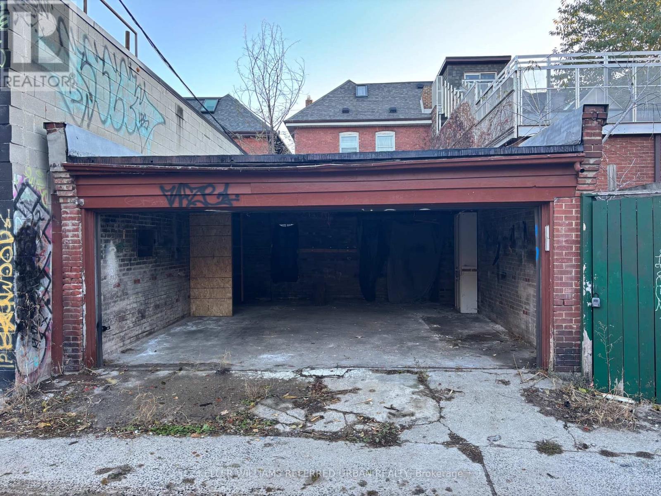Team Finora | Dan Kate and Jodie Finora | Niagara's Top Realtors | ReMax Niagara Realty Ltd.
Listings
Upper - 412 Wellesley Street E
Toronto, Ontario
Bright and airy upper 2-bedroom in Prime Cabbagetown heritage home with oversized covered balcony.Tucked away at the end of one of the most charming and iconic streets in Toronto, leading directly into Wellesley/Riverdale Park and Forsythia Playground. Close to excellent schools, shops on Parliament, public transit and DVP highway. Modern Kitchen and appliances. Easy Street Parking. Backyard not included. (id:61215)
Upper - 377 Lansdowne Avenue
Toronto, Ontario
Spacious 2 story unit with a balcony and parking spot. This top floor is an open converted loft(no door, perfect for office or workshop/studio not a proper bedroom) which is sunny and bright, the main floor offers a bedroom with 4 pc ensuite, open concept living/kitchen/dining, laundry and balcony. The top floor is a converted loft with plenty of skylights, a 3 pc ensuite with a spa like jacuzzi! Tucked away down a private lane, 377 Lansdowne Ave is a unique and fully renovated legal duplex that combines modern finishes with incredible functionality. Nestled where Brockton Village, Bloordale, Dufferin Grove, and Little Portugal meet, this property offers the best of Torontos west end. Stroll to trendy cafes, artisanal bakeries, multicultural dining, and boutique shops along Dundas, Bloor, and College. Enjoy nearby Dufferin Grove Park, the West Toronto Rail path, and Trinity Bellwoods Park, while being just steps to Lansdowne and Dufferin subway stations, UP Express, GO Transit, and multiple TTC routes for a seamless 10 minute commute to downtown Toronto.Open concept layouts, new stainless steel appliances, quartz countertops, glass railings, and solid oak staircases. The upper unit spans two and a half bright levels, new windows, plumbing, electrical, central A/C. Tenant pays and registers own hydro & gas, water is included. Unfurnished is possible. 1 outdoor surface private parking on the lot. Garage Parking can be included (id:61215)
34 - 120 D'ambrosio Drive
Barrie, Ontario
Top 5 Reasons You Will Love This Condo: 1) Fully renovated & move-in ready with thousands spent on upgrades, including a modern kitchen with granite countertops, new fixtures, fresh paint, and stylish luxury laminate flooring throughout, every detail carefully updated for comfort and style 2) Enjoy peace of mind and effortless efficiency with smart home convenience, including automated heating and lighting, all easily controlled through an intuitive app, ideal for the modern homeowner or frequent traveler 3) Prime South Barrie location, nestled in a quiet family-friendly neighbourhood just minutes from the Barrie South GO station, D'Ambrosio Park, shopping, dining, and everyday essentials, a commuter's dream with every convenience right at your doorstep 4) Functional and inviting layout with a bright open-concept design featuring a spacious primary bedroom with a walk-in closet and private balcony, the perfect spot for your morning coffee, complete with in-suite laundry and barbeque privileges 5) Affordable, low-maintenance living with the ease of low condo fees and property taxes paired with a single-car garage and extra driveway parking, delivering comfort, convenience, and carefree ownership in one perfect package. 1,035 fin.sq.ft. *Please note some images have been virtually staged to show the potential of the home. (id:61215)
143 Wellington Street E
New Tecumseth, Ontario
Great opportunity for first time buyers or investors! This charming home offers plenty of potential and it is ready for your personal touch. Featuring a functional layout and large main floor rooms, it's ideal for those looking to invest in a promising property. The second floor features 3 bedrooms and an additional cozy space that can be a fun toy room or a book nook. Ideally situated within walking distance to a vibrant community filled with shops, restaurants, and local amenities. This property is set on a generous 66' x 99' fully fenced corner lot; there's plenty of space to enjoy the outdoors. (id:61215)
607 - 188 Fairview Mall Drive
Toronto, Ontario
Luxury Verde Condo, One Bedroom+ Den Unit With Big Balcony And Beautiful Courtyard View, Laminate Flooring Throughout, 9' Ceiling Floor To Ceiling Windows, Open Concept Modern Kitchen With Brand New Stainless Steel Appliance And Movable Island, Prim Bedroom with 4pc Ensuite Bath, Large Den Can Be A 2nd Bedroom, Including 1 Parking & 1 Locker, Excellent Location! Steps To Fairview Mall, Supermarket, Subway Station, TTC, Library, Restaurants, Cineplex Theatre, Schools And Park, Very Easy Access To DVP/404 & 401. Don't miss it! (id:61215)
3011 - 4015 The Exchange
Mississauga, Ontario
Welcome to the heart of Mississauga, where urban sophistication meets cozy living in this brand-new one-bedroom condo at EX1. Picture yourself waking up to sun-kissed mornings in your stylish, open-concept sanctuary, where elegance and comfort intertwine seamlessly. As you step inside, you're greeted by high ceilings and a bright ambiance, accentuated by premium finishes that create an inviting atmosphere. Imagine sipping your morning coffee across from where the city buzzes below. Living here means you're just moments away from the vibrant pulse of downtown Mississauga, with Square One's premier shopping and diverse dining options calling your name. Whether it's a quick bite or an evening out with friends, everything you need is within walking distance. The spacious living area flows effortlessly into a modern kitchen adorned with quartz countertops and stainless-steel appliances, making it a joy to whip up a meal or entertain guests. And when it's time to unwind, the thoughtfully designed bedroom offers a peaceful retreat, ensuring restful nights after busy days. Convenience is key in this prime location, with access to public transit, including the City Centre Transit Terminal, making your commute a breeze. Plus, you're just a stroll away from Sheridan College's Hazel McCallion Campus and only a quick ride to the University of Toronto Mississauga, perfect for students and professionals alike.EX1 isn't just a place to live; it's a lifestyle. With resort-style amenities at your fingertips and easy access to Highway 403, you'll find that this condo offers the perfect blend of modern luxury and urban vibrancy. Come experience the joy of city living where everyday feels like a new adventure. (id:61215)
2411 - 35 Parliament Street
Toronto, Ontario
Welcome to The Goode Condos - the Distillery District's most anticipated and one of the last condos built there. This brand-new corner suite offers a rare opportunity: a true 1-bedroom with expansive, forever-unobstructed views directly into the Historic Distillery District, including the iconic Christmas Market and year-round festivals. Flooded with natural light from two exposures, the unit features a highly efficient layout, contemporary finishes, a sleek modern kitchen, and a spacious bedroom with a picture-perfect view. Enjoy the energy of the neighbourhood from above while still having a quiet, private interior retreat. Located steps to cafés, boutiques, galleries, restaurants, the waterfront, TTC, and future Ontario Line. Exceptional amenities include concierge, fitness centre, co-working lounge, rooftop terrace, and more. Brand new - never lived in. (id:61215)
2102 - 509 Beecroft Road
Toronto, Ontario
Meticulously maintained bright & spacious 2-bedroom suite in the heart of North York. Brand new appliances & laminate floor. Functional split layout offering privacy and comfort. 9-foot high ceiling. Large open-concept living room filled with sunlight leads to balcony, perfect for relaxing & entertaining. Primary bedroom boasts large window, closet & ensuite. The 2nd bedroom is ideal for guests, home office, or growing families. Large kitchen with dining area.Parking & locker included. Well managed building, Utilities included in condo fee, State of art amenities, Just steps from Finch Subway Station, GO and Viva transit, top-rated schools, parks, restaurants, shops, and all that Yonge Street has to offer. Ideal for end-users or investors looking for location, value, and lifestyle in North York's most connected neighborhoods. Just move in and enjoy this wonderful home. (id:61215)
1004 - 86 Dundas Street E
Mississauga, Ontario
Artform condo building in a high Demand Area Of Cooksville, Mississauga. Never Lived-In Best 1 Bedroom + 1 Den Corner Unit (Den can be used as a 2nd bedroom). Open Concept Living/Dining Area, modern Kitchen With Stainless Steel Appliances, In-Suite Laundry. Building Amenities include 24/7 Concierge, Gym, Party Room, Outdoor Terrace With BBQ. Building located near transit, mall, schools, parks. Walking distance to convenience stores including Shoppers, Dollarama, Fresco, Food Basics, Gas Stations, Restaurants, etc. Minutes Away From Cooksville GO Station, New Cooksville LRT Station and Highways. (id:61215)
Lower - 4 Gatesgill Street
Brampton, Ontario
ALL INCLUSIVE - Discover an exceptional move-in ready basement residence at 4 Gatesgill Street, Brampton, ON L6X 3S4, nestled within the thriving and family-friendly Brampton West neighbourhood. This beautifully renovated 2-bedroom, 2-full bathroom suite features its very own separate side entrance, ensuring privacy and independence for tenants. Each bedroom offers generous proportions and ample closet space, ideal for individuals, professionals, or small families. The open-concept living and dining area is enhanced with modern finishes, pot-lights, premium flooring and stylish fixtures, making entertaining or relaxing effortless. The contemporary kitchen boasts granite countertops, stainless-steel appliances and ample storage - a culinary delight for daily use. Complete with in-suite laundry and a newly added second washroom, this unit combines modern convenience with polished elegance. 1 Parking Spot. Located mere minutes from Hwy 410, the Mount Pleasant GO Station, and major shopping nodes including Walmart and local plazas, you'll enjoy seamless access to transit, employment hubs and city-wide amenities. Nature and recreation are just steps away, with parks and trails dotting the vibrant community of Brampton, which is home to over 2,400 hectares of parkland and celebrated for its cultural diversity and growth. With a blend of comfort, style and connectivity, this basement unit offers a premium lifestyle at an exceptional value. Landlord requires mandatory SingleKey Tenant Screening Report, 2 paystubs and a letter of employment and 2 pieces of government issued photo ID. (id:61215)
20 - 3046 Don Mills Road
Toronto, Ontario
Great opportunity to take over a turn-key business in high-traffic Peanut Plaza, offering excellent visibility, ample parking, and steady foot traffic. Conveniently located near Hwy 404 & Sheppard Ave E, next to Pizza Pizza, and surrounded by numerous condos, apartment buildings, and schools-an ideal setting for consistent customer flow. Long-term lease in place. Currently operating as a cafe cum bubble tea and dessert shop, the unit is versatile and can be easily converted to suit a wide range of food and beverage concepts. Brand change allowed. Perfect for existing bubble tea operators looking to expand or entrepreneurs seeking a ready-to-go location with low overhead, stable sales, and strong growth potential. A clean, well-maintained, fully equipped space-just move in and start operating. Perfect opportunity in a proven location. Included chattels: Hamilton Beach juicer, display freezer, display fridge, glass sealer, coffee maker, 2 Vitamix blenders, 1 Vitamix commercial unit, rice cooker, water boiler, 3 thermoses, frother, ice maker, freezer, 4-burner stove, fridge, exhaust system, 2 egg waffle makers, 5 TVs, commercial fryer, grill, and 2 microwaves. (id:61215)
2257 Dundas Street W
Toronto, Ontario
Discover a rare storage opportunity in the heart of the city, conveniently located off Dundas Street W. This ground-level garage offers exceptional functionality with an 8 ft ceiling height, an expansive 19 ft 3 in width, and 20 ft 9 in depth-ideal for those needing ample space for machinery, equipment, or other oversized items. The laneway access allows smooth entry for larger vehicles and small trucks, making loading and unloading straightforward and efficient. Whether you're a contractor, tradesperson, or a business requiring dependable, accessible storage, this space delivers unmatched convenience in a prime urban location. Additional annual electrical charge of $200 applies. (id:61215)

