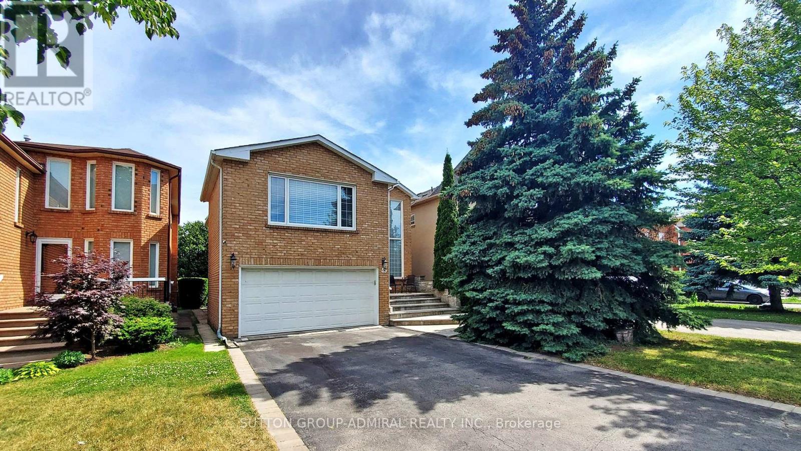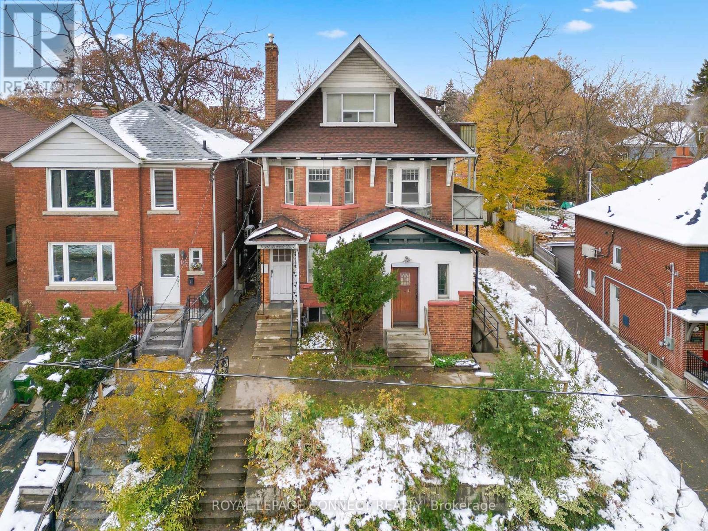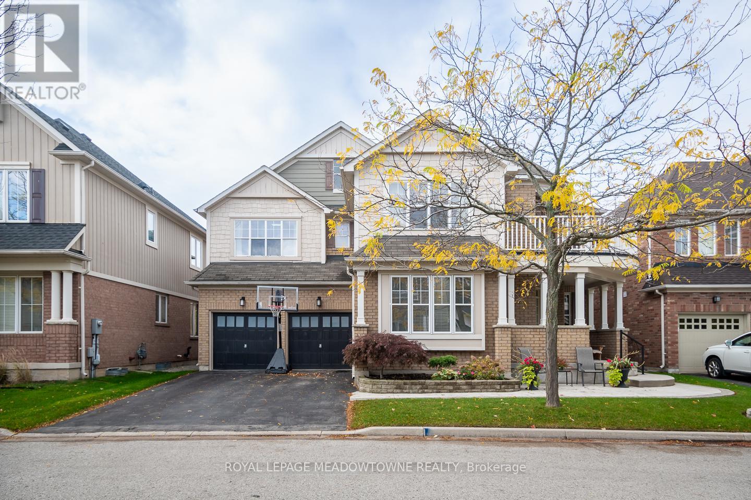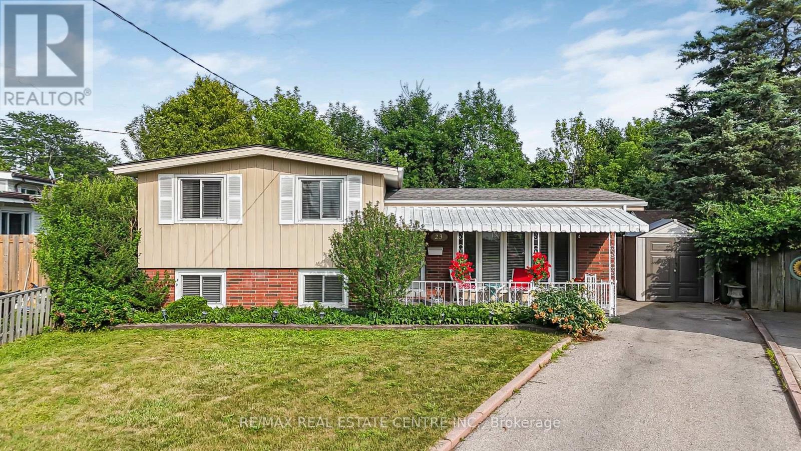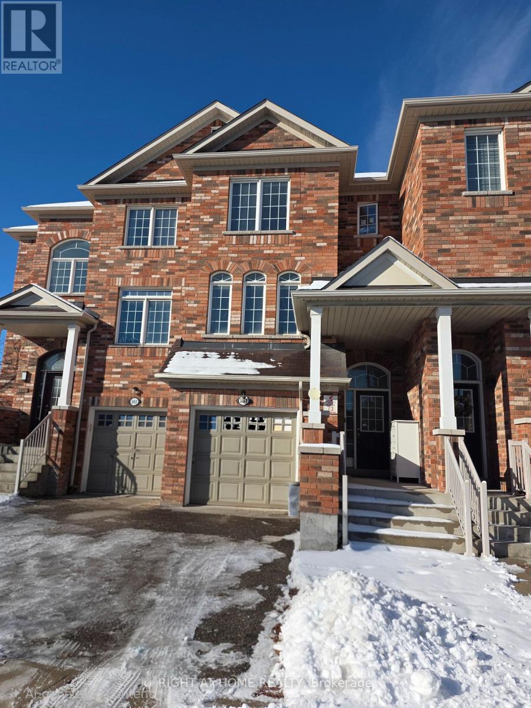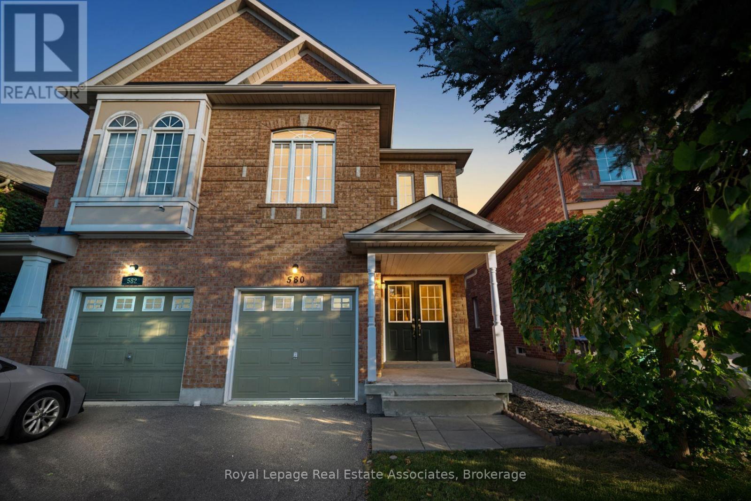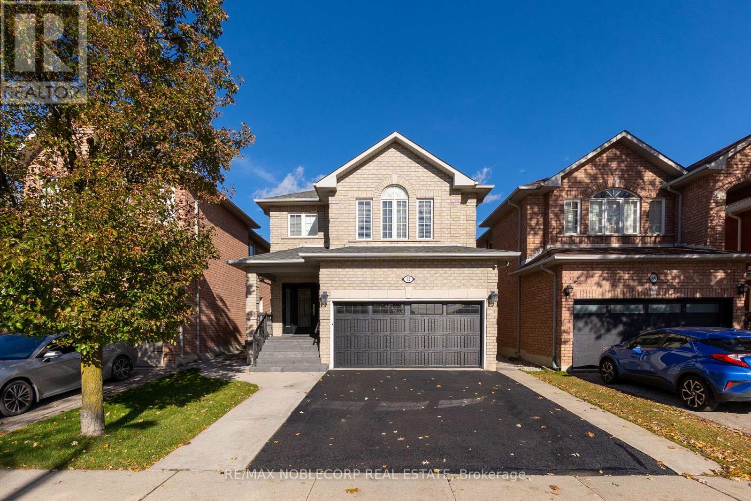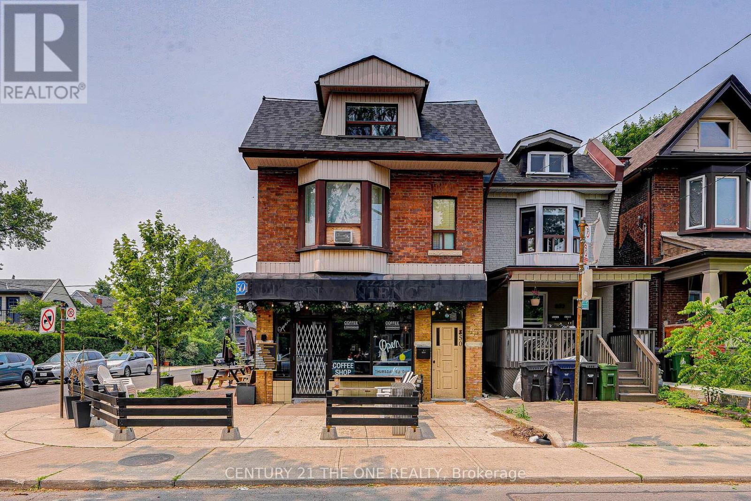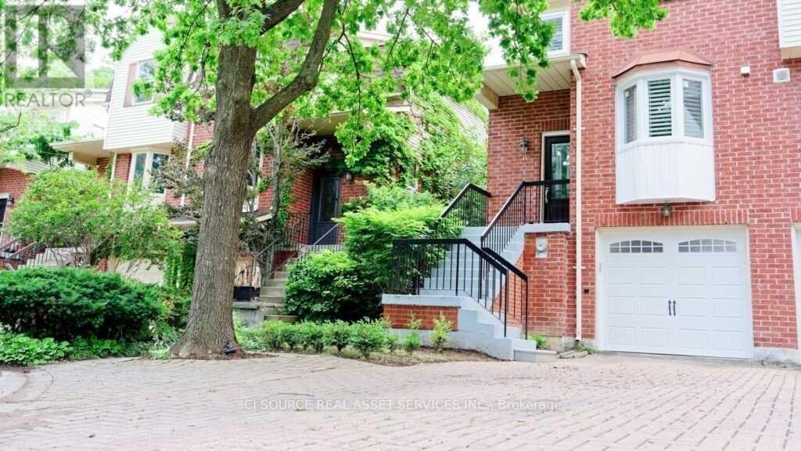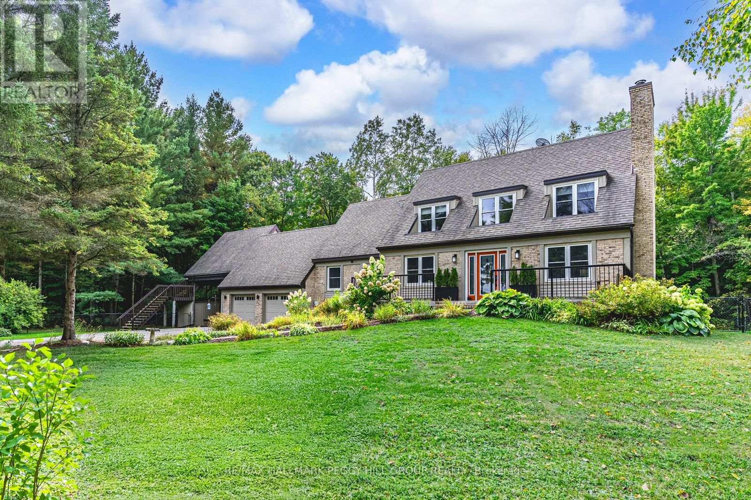Team Finora | Dan Kate and Jodie Finora | Niagara's Top Realtors | ReMax Niagara Realty Ltd.
Listings
Main & 2nd - 45 Pinewood Drive
Vaughan, Ontario
Luxury 4 Bedroom 3 Bathroom House Located Walking Distance to Yonge and Steeles. The House Is Luxuriously Decorated and Furnished With High-End Furniture and Finishes Throughout. Backyard Includes a Full Oasis with a large dining table, sofas, gas grill and more. Everything you need from A - Z is included. High speed wifi and cable included. Main Floor Office included! Master En-Suite Bathroom has luxury finishes including heated flooring, Basement is not included (it is leased, separate apartment w/separate entrance). Tenant To Pay 70% Of All Utilities + Content/Liability Tenant Insurance. As Minimum 6 Months Rental Also Available. No Smoker, No Pets (Due To Allergy). (id:61215)
115 Parkside Drive
Toronto, Ontario
Welcome to a stately 1911 High Park residence set on an exceptional 50 x 175 ft lot. This rare, estate-sized property offers a private backyard oasis, extraordinary depth, and parking for up to 12 vehicles via a wide paved driveway - a near-impossible find in the city. A grand early-century character home nestled in a park-like setting with mature trees and serene views, this is one of High Park's most compelling offerings. Currently configured as multiple apartments, the property presents outstanding flexibility. Options include maintaining the existing layout, redeveloping into a 6-9 unit multiplex (subject to approvals), adding a garden suite or ADU, or restoring it to a magnificent single-family residence. With its generous footprint, stately façade, and classic 1911 architectural details, the upside is exceptional. The basement was updated approximately 40 years ago, featuring higher ceilings, larger windows, and three separate entrances, offering strong potential for additional units or flexible use. The roof was replaced approximately 5 years ago at a cost of $54,000. Ideal for builders, developers, investors, or end-users seeking multi-generational living or significant rental upside in a neighbourhood where demand consistently exceeds supply. Prime Parkside location with direct access to High Park's trails, gardens, sports facilities, and the lakefront. Steps to TTC, minutes to Roncesvalles Village, and close to top-rated schools. Being sold as-is, where-is. Buyer to verify zoning, unit count, and measurements. (id:61215)
720 Lingen Crescent
Milton, Ontario
Welcome to this stunning detached 5+2 bedroom, 5-bathroom home located in the highly desirable Coates neighbourhood, known for its excellent schools, family-friendly parks, and easy access to amenities. Boasting parking for up to 7 vehicles (4 in the driveway and 3 in the garage), this home features a welcoming covered porch and a grand front foyer that sets the tone for the spacious layout throughout. The wide, private backyard is perfect for entertaining with hardscaping and beautiful perennial gardens, plus convenient garage access to both the mudroom and yard. The bright eat-in kitchen offers a large island with seating, rich dark cabinetry, a walk-in pantry, stainless steel appliances, and a gas cooktop, all overlooking the open-concept family room with custom built-in shelving. The formal living and dining rooms showcase luxury vinyl flooring, elegant wall features, and recessed lighting. Upstairs, find five comfortable bedrooms, including a primary suite retreat with a private balcony, 5-piece ensuite, and dual walk-in closets, along with Jack-and-Jill bathrooms, a powder room on the main floor, and convenient upper-level laundry. The finished basement expands the living space with two additional bedrooms, a 3-piece bath, a cozy sitting area with an electric fireplace, a wet bar, and extra laundry facilities-ideal for extended family or guests. This exceptional home blends functionality, comfort, and style in one perfect package. (id:61215)
23 Coral Drive
Hamilton, Ontario
Welcome to this charming and spacious 3-level side-split, ideally situated on a 34' x 129' pie-shaped lot in a quiet, family-friendly neighbourhood. This well-maintained 3+1 bedroom, 2 full bathroom home offers excellent space, comfort, and functionality - perfect for growing families, first-time buyers, or investors. This home is being sold as an estate sale, presenting a fantastic opportunity for the right buyer. Freshly painted in soft, natural tones, the interior feels bright, inviting, and move-in ready. The home features cozy carpeted flooring and a classic oak kitchen with ample cabinet and counter space. The lower level includes an additional bedroom, a second full bathroom, and a very large storage area in the basement, providing plenty of room for seasonal items or hobby needs. Enjoy the lovely curb appeal at the front of the home and step into the private, fully fenced backyard filled with mature trees for peace and privacy. A standout feature is the walkout to the large concrete deck, complete with a custom-built awning and full mesh screen enclosure - perfect for outdoor enjoyment rain or shine. The property also offers a 4-car driveway and two oversized garden sheds, ensuring plenty of parking and storage. Conveniently located minutes from top-rated schools, scenic escarpment trails, parks, shopping centres, restaurants, and with easy access to both the Red Hill Parkway and the Lincoln Alexander Parkway, this home truly checks all the boxes for lifestyle, location, and value. Don't miss your chance to own this wonderful property in a desirable neighbourhood! (id:61215)
361 Aspendale Crescent
Mississauga, Ontario
Bring all your offers Motivated landlord!!!This Is for The Whole House!! Fabulous Freehold Townhouse In Sought After Meadowvale Village Neighborhood, With a Finished Walkout Basement and another basement floor it's like 4 finished levels With Large Rec Room, Large Family Size Eat In Kitchen With S/S Appliances. Whole house has just been professionally painted and cleaned..Large Living Room/Dining Room Combo, With High Windows, Good Size Bedrooms, Foyer With Cathedral Ceiling Open To Above. Master Bedroom With Walk-In Closet And 4Pc Ensuite and another 4pc bath in hallway.. (id:61215)
25 - 29 Weymouth Street
Woolwich, Ontario
Welcome to Pine Ridge Crossing - a boutique bungalow community crafted with exceptional quality by Pine Ridge Homes. Our premium end units, 25 and 30, offer a beautifully designed main-floor layout with 2 bedrooms and 2 bathrooms, plus the added privacy and natural light only an end unit can provide. These sought-after end units combine thoughtful design with high-end finishes throughout. Step inside to an inviting open-concept floor plan featuring quartz counters, soft-closing drawers, and floor-to-ceiling custom kitchen cabinetry. With 9-foot ceilings and large windows on multiple sides, the main floor is bright, spacious, and perfect for everyday living. The primary suite offers a relaxing retreat with a beautiful ensuite and generous closet space. The second bedroom on the main level works effortlessly as a guest room, home office, or personal reading space. Enjoy the convenience of main-floor laundry and unwind in the living room beside the electric fireplace - an ideal spot for relaxing evenings. Step outside to your covered porch overlooking the peaceful pond, where calming sunset views become part of your daily routine. These homes come with maintenance-free living, including snow removal and landscaping - giving you more time to enjoy your home and the surrounding community. Buyers can choose from move-in-ready designs or customize from our professionally curated designer selection packages. Situated in Elmira's desirable South Parkwood subdivision, Pine Ridge Crossing offers easy access to scenic trails, parks, golf courses, and all the charm of small-town living, while still being just 10 minutes from the city. Visit our Model Home at Unit 17 on Thursdays from 4-7 pm and Saturdays from 10 am-12 pm. (id:61215)
Unit 17 - 29 Weymouth Street
Woolwich, Ontario
Welcome to 29 Weymouth, Unit 17 & 24 - our beautifully finished model home in the Pine Ridge Crossing community, a boutique collection of townhouse bungalows built with exceptional craftsmanship by Pine Ridge Homes. This stunning end-unit bungalow is located in Elmira's sought-after South Parkwood subdivision, and with only a few end units available, opportunities like this are limited. This spacious home features 4 bedrooms and 3 bathrooms, offering flexibility for families, guests, or a dedicated home office. Step inside to a warm timber-frame entrance, 9-foot ceilings, and large windows that fill the main floor with natural light. The designer kitchen showcases floor-to-ceiling custom cabinetry, quartz counters throughout, and soft-closing drawers, creating a perfect blend of style and function. The main floor includes 2 bedrooms and 2 bathrooms, including a primary suite with a stunning ensuite and custom built-in closet organizers. The second bedroom works perfectly as an office or den. Enjoy the convenience of main-floor laundry and the comfort of an electric fireplace in the living room. Relax each evening on your covered porch overlooking the pond, where beautiful sunset views become part of your everyday routine. The fully finished basement adds 2 additional bedrooms, a full bathroom, and a spacious family room-ideal for guests or extra living space. Residents enjoy maintenance-free living with snow removal and landscaping included. Choose from one of our spec homes or personalize your space with curated designer selection packages. Located close to scenic trails, parks, golf courses, and only 10 minutes from the city, Pine Ridge Crossing offers the perfect blend of nature, convenience, and community. Come explore our model home - Unit 17 - and experience refined bungalow living at its finest. Visit us every Thursday from 4-7 pm and Saturday from 10 am-12 pm. (id:61215)
580 Courtney Valley Road
Mississauga, Ontario
Welcome To 580 Courtney Valley Road, A Beautifully Renovated Semi-Detached Home Nestled In One Of Mississaugas Most Convenient And Family-Friendly Neighbourhoods. Offering Over 2000 Sq. Ft. Of Finished Living Space, This 3+1 Bedroom, 3.5-Bathroom Home Seamlessly Combines Comfort, Style, And Modern Functionality. Recently Renovated Throughout In 2025 With Over $75,000 In Upgrades, This Home Features Brand-New Flooring, Fresh Paint, Quartz Countertops, New Appliances, And So Much More. The Main Level Boasts A Formal Dining Room And An Open-Concept Living AreaPerfect For Family Gatherings And Entertaining. The Brand-New Eat-In Kitchen Overlooks The Living Room And Offers A Walkout To The Backyard, Creating A Seamless Indoor-Outdoor Flow. A Convenient 2-Piece Powder Room Completes This Level. Upstairs, The Primary Suite Offers A 4-Piece Ensuite With Soaker Tub, Separate Shower, And Double Closet, While Two Additional Bedrooms, A 4-Piece Main Bath, And A Convenient Upper-Level Laundry Room Provide Practical Comfort. The Fully Finished Basement Adds Even More Living Space With An Additional Bedroom, A Spacious Recreation Room, And A Bonus Room Ideal For An Office Or Extra Sleeping Area. Outside, The Fully Fenced Backyard Features Freshly Laid Sod And Beautifully Maintained GardensPerfect For Relaxation Or Entertaining. Complete With A Single-Car Garage And Parking For Two Additional Cars, This Home Is Ideally Located Near Top Schools, Parks, Shopping, Restaurants, And Major Highways For An Easy Commute. Dont Miss The Opportunity To Own This Move-In Ready Gem In The Heart Of Mississauga! (id:61215)
92 Water Garden Lane
Vaughan, Ontario
Beautifully Maintained And Extensively Upgraded 4+1 Bedroom (With A 5th Upper Room Ideal As A Nursery Or Office), 4 Bathroom Home With Over $100,000 In Improvements, Located In A Highly Sought-After Neighbourhood! Enjoy Impressive Curb Appeal With Updated Landscaping (2016), Concrete Work (2016), A Stunning Jewel Stone Front Porch (2016), New Front Rails, And Upgraded Front And Back Doors. Major Updates Include Roof (2016), Owned Furnace (2017), Owned Water Tank (2016), And Owned A/C Unit, Ensuring Comfort And Efficiency. The Main Floor Has Been Fully Renovated, Including The Powder Room And Kitchen, Featuring A New Dishwasher (2023) And Brand-New Fridge (2025). The Fully Finished Basement (2023), Offers A Full Bathroom And Additional Bedroom, Perfect For Guests Or Extended Family. All Upper-Level Bathrooms Have Been Tastefully Updated. Additional Highlights Include A Natural Gas BBQ Line And Eufy Security Cameras. A True Turnkey Home In A Premium Location! (id:61215)
3rd Flr - 850 Carlaw Avenue
Toronto, Ontario
Welcome to this beautifully crafted and thoughtfully designed 2-bedroom, 2-full-bath unit, perfectly positioned on the third floor of a boutique building in one of Toronto's most desirable neighbourhoods. This exceptional suite offers a refined living experience with expansive east-facing windows that invite abundant natural sunlight throughout the day, creating a warm and uplifting atmosphere. The spacious master bedroom features a private walkout balcony, providing a serene outdoor retreat ideal for morning coffee or evening relaxation. A dedicated parking space and private entrance with individual mailbox enhance both convenience and privacy-rare features in such a prime urban location. Step into a community celebrated for its character, charm, and exceptional walkability. Situated in the heart of Playter Estates-Danforth, this residence is just moments from Pape Subway Station, making commuting effortless. Enjoy the vibrant energy of Greektown, renowned for its diverse restaurants, charming cafés, and boutique shops. Families will appreciate access to some of the city's most highly ranked schools, including Jackman Avenue Jr. PS, Earl Grey Sr. PS, and Riverdale CI. Parks, trails, TTC, the DVP, and abundant local amenities all lie within easy reach, offeri ng an unmatched blend of lifestyle and convenience. (id:61215)
16 Normandy Place
Oakville, Ontario
A Stunning Semi-Detached Home Located In The Heart Of Trendy Kerr Village, Surrounded By Fancy Restaurants, Boutiques, Parks, Walk To The Lake. 3+1 Bedrooms And 2.5 Bathrooms. Renovated Top To Bottom In 2021; Granite Countertops, Potlights, Premium Flooring, California Shutters. Walk-Out Lower Level To Fantastic Backyard. Quiet And Safe Cul-De-Sac Family Street. Conveniences To Marina, Library, Go Transit, And All Amenities. All Appliances Included. Tenant Pays Utilities. Photos were taken before tenants moved in. The property living area is aprox. 1550 sqft. *For Additional Property Details Click The Brochure Icon Below* (id:61215)
7816 6th Line
Essa, Ontario
THE PROPERTY THAT TURNS "WHAT IF" INTO "THIS IS IT!" This is the listing that makes every other tab on your browser look boring. Settled on 2 private acres wrapped in mature trees, this home finally gives everyone breathing room, with a walkout basement offering real in-law potential and a loft teens will claim long before they have earned the rent they think they are paying. The brick exterior, dormer windows, long driveway, and landscaping set the tone, leading to a layout filled with warmth and personality. The kitchen could live on Pinterest with wood and white cabinets, a subway tile backsplash, high end appliances including a side-by-side fridge and freezer, and more cabinetry than you will ever run out of, which means your next Homesense run will be less about storage solutions and more about how you want to style your new favourite space. The living room brings charm with French doors and a fireplace, while the family room adds character through exposed beams, another fireplace, and a walkout to a fenced yard with a flagstone patio overlooking the pond and trees. A sunroom wraps you in peaceful views and the main-floor office gives you the quiet zone everyone needs. The second level unfolds into a sitting area that feels made for slow mornings or late-night talks, leading to a primary retreat with an ensuite and additional bedrooms that offer comfortable places to recharge at the end of the day. The walkout basement opens up endless flexibility with a kitchen, rec room, bedroom, den, gym, and bathroom that make multi-gen living feel simple. The loft above the garage elevates the setup with vaulted ceilings, skylights, exposed beams, a private deck, and its own staircase to the yard, ideal for a creative zone, or that friend who always stays longer than planned. Geothermal heating, a triple-wide driveway, an insulated 2 car garage, and a water softener complete a property that delivers the kind of life people mean when they say they want "more." (id:61215)

