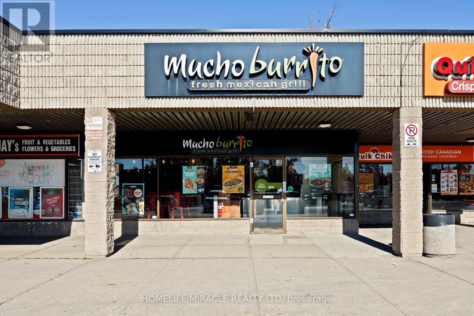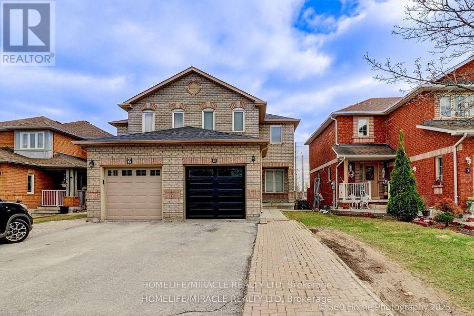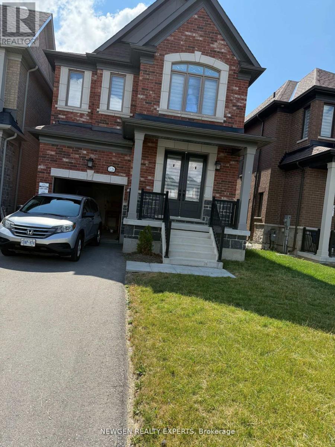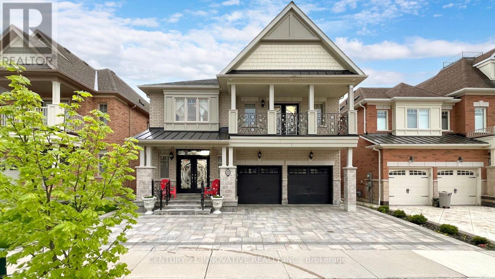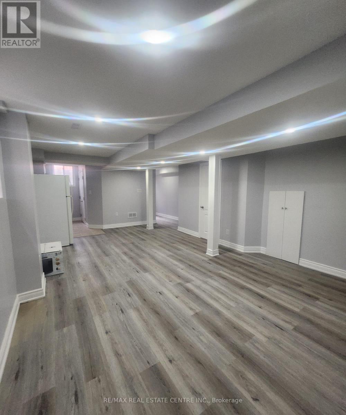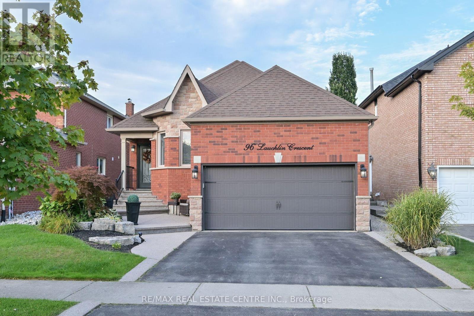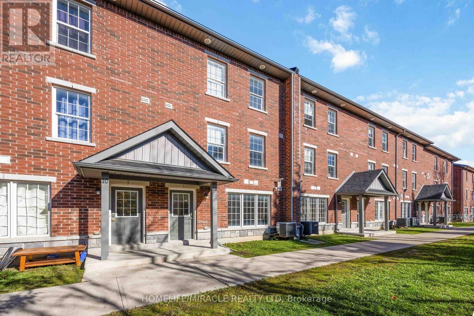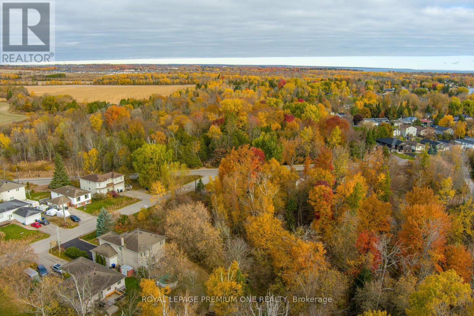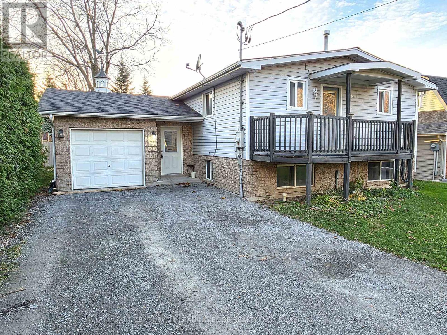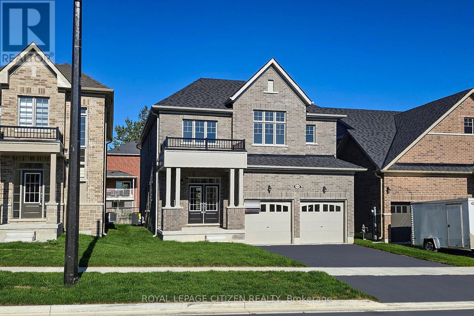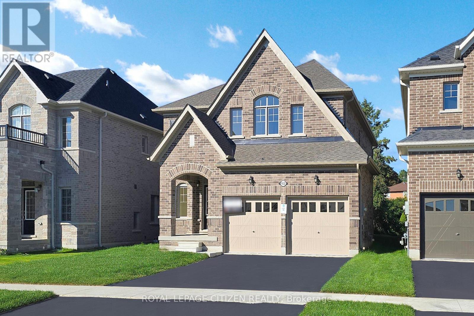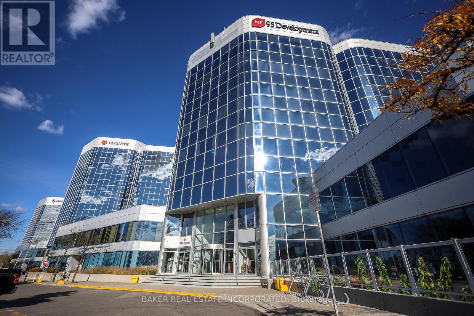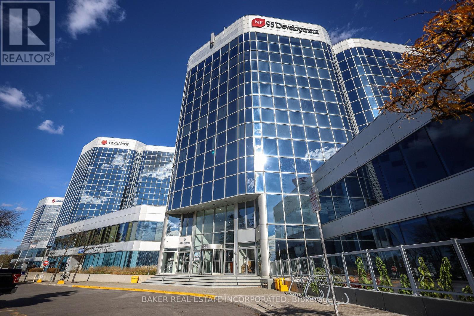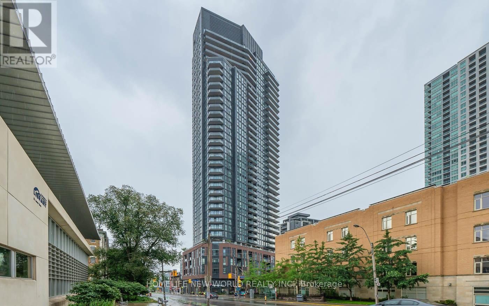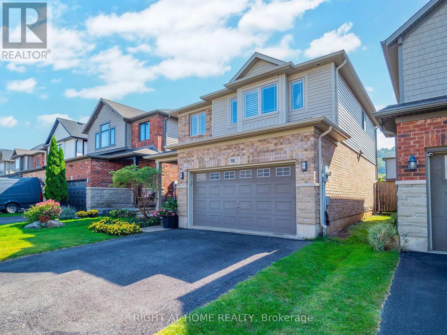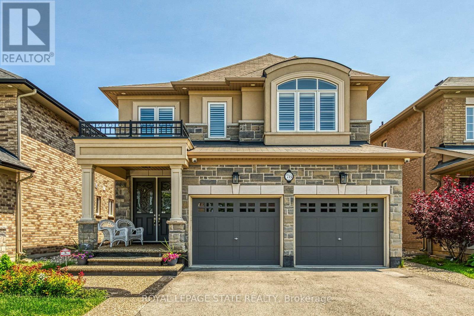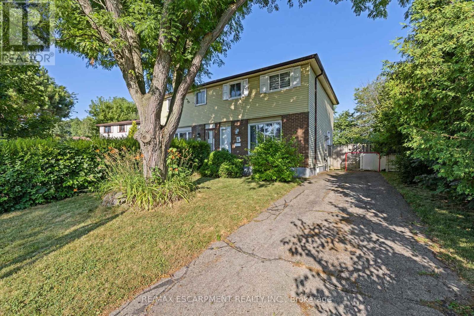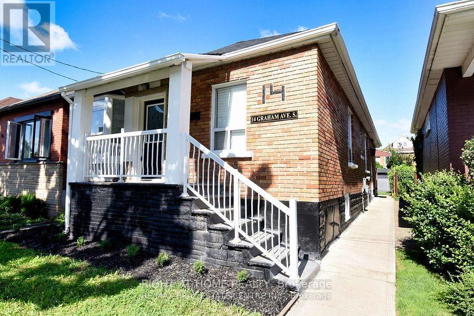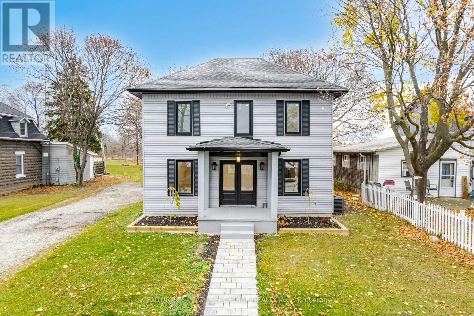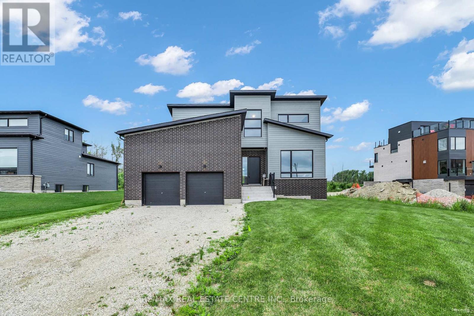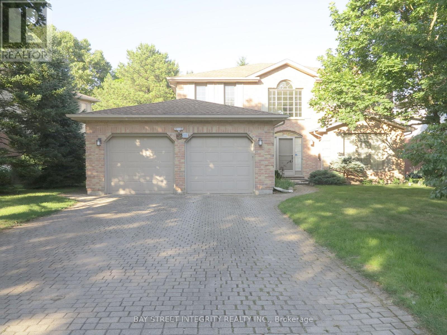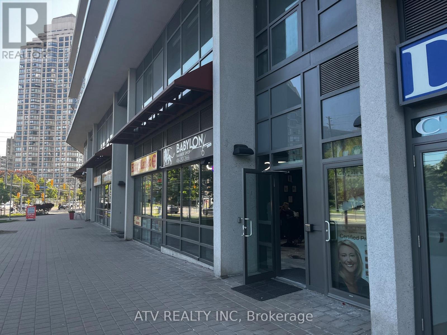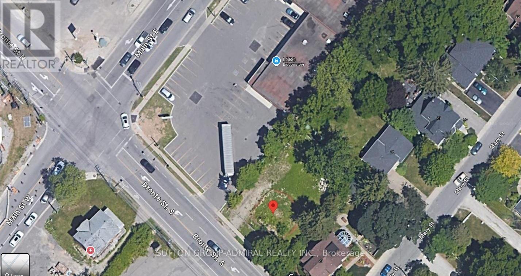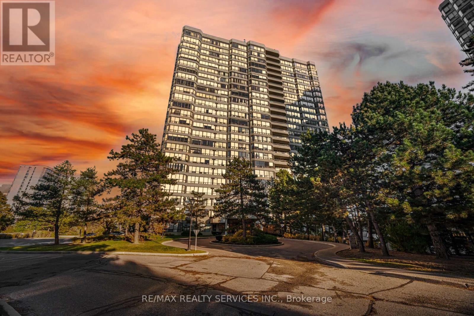Team Finora | Dan Kate and Jodie Finora | Niagara's Top Realtors | ReMax Niagara Realty Ltd.
Listings
6 - 353 Duckworth Street
Barrie, Ontario
An exceptional opportunity to own a thriving Mucho Burrito franchise in a prime Barrie location! This beautifully maintained restaurant spans approximately 1,500 sq. ft. and is ideally situated close to Highway 400, within walking distance to Georgian College and Eastview Secondary School, ensuring a steady flow of customers. The business enjoys strong sales volume and comes fully equipped with brand-new equipment, offering a true turnkey operation. An added advantage is the attractive rent and good volume per month. Don't miss this rare and profitable opportunity-a deal this good won't last long! (id:61215)
7 Creekwood Court
Vaughan, Ontario
Welcome to 7 Creek wood crest. This is spacious 3 Bedrooms house features comfortable and convenient living. Step to VIVA bus service. York transit, Brampton Zoom, close to School, park and local conveniences, along with easy access to major Highways and market lane, enhances the appeal of the location for families or professionals who need both tranquility and connectivity. Finished Walkout Bmt., One bedroom washroom & shower, Kitchen, Laundry room, Rec room and floor finished ceramic tiles & Oak stair and Railing. Possible rental income from Basement. (id:61215)
2126 Wilson Street
Innisfil, Ontario
Newly 4 year Old Build By Country Home in Family Friendly Neighborhood. This is 4 bedroom Home Approx 2200 Sq . Just Minutes from Lake Simcoe. Bright , Spacious , Open Concept Living Space , Great Floorplan S/S Appliances, Granite Countertops , 8 Ft Entry Doors , 9 Ft Ceilings, Hardwood Floor On Main stained Oak Staircase, Marble Bathroom Countertops Modern Electric Fireplace , Minutes to Innisfil Beach, Shops, Schools , Restaurants & Hwy 400! Extra: Includes Stove, Fridge , Dishwasher, Washer & Dryer, Electric Garage Door Opener, Central Air Conditioning , Window Covering (id:61215)
27 Brucefield Court
Whitchurch-Stouffville, Ontario
This living space of 4675 square feet luxurious residence features a shaded hot tub and sauna, alongside custom upgrades throughout. Offering 5+1 bedrooms and 6 bathrooms, including a fully finished walk-out basement with a second full kitchen. Main level boasts hardwood flooring, while the second level showcases hardwood landing and upgraded broadloom, and the basement includes laminate flooring. Dual Layer sheer blinds adorn the main floor and basement, with drapes on the second floor rooms and California Shutters on all Washrooms. The kitchen boasts a marble floor and backsplash, while the living room features a stack stone fireplace. Each bedroom includes a walk-in closet with organizers, and crown molding enhances both levels. Step outside to enjoy the two-level deck and beautifully landscaped surroundings. Numerous amenities complete this exceptional property. (id:61215)
42 Baha (Basement) Crescent
Brampton, Ontario
New Legal One Bedroom + Den Basement for lease!!! Located in a desirable west side location of Brampton. Private Enterance from the yard. Ideal for working professionals or a New Young Couple! Close to all bus routes, plazas , shopping and lots more. (id:61215)
96 Lauchlin Crescent
Halton Hills, Ontario
Don't miss this stunning and highly sought-after bungalow in Georgetown South! Beautifully landscaped with aggregate concrete walkways at the front and side, interlocking patio in the rear, and a charming pergola - with $$$ invested in professional landscaping. Enjoy an irrigation system, a working backyard pond, and a massive lot surrounded by mature trees for added privacy. Inside, you'll find hardwood floors throughout the main level and staircase, two cozy gas fireplaces, and a bright, open-concept layout. The gourmet kitchen features a gas stove, high-end stainless steel appliances, quartz countertops, undermount lighting, stylish backsplash, pot lights, and an abundance of storage - including a huge pantry with rough-in for washer & dryer. The primary suite boasts a skylight, glass shower, and modern 3-piece ensuite. The finished basement offers an additional bedroom, 3-piece bath, HRV system, and plenty of space for entertaining or relaxing. Additional highlights include: gas BBQ hookup, inside access to garage with loft storage, close to top-rated schools, parks, and all amenities. This home truly has it all - act fast before it's gone! (id:61215)
11 - 244 Penetanguishene Road
Barrie, Ontario
Amazing and Spacious 4-Bedroom, 4-Bathroom Condo Townhouse in Barrie's Sought-After Georgian Drive Community! Welcome to this bright and spacious condo townhouse offering huge space of comfortable living. Each of the four bedrooms features its own private ensuite bathroom - perfect for families, professionals, or investors seeking a high-demand student rental opportunity. Enjoy an open-concept main floor designed for entertaining, complete with a kitchen featuring two stainless steel fridges, a large center island, and generous cabinet space. The home's well-designed layout includes large, square-shaped bedrooms with ample closets, providing both function and style. Ideally located just minutes from Georgian College, Royal Victoria Hospital, parks, schools, shopping, and public transit - this property offers both convenience and versatility. Whether you're looking for a comfortable family home or a turn-key investment, this townhouse checks all the boxes. (id:61215)
909c Willow Street
Innisfil, Ontario
Great opportunity to build your own home or home away from home in lovely Lefroy. Also suitable for small builders/investors. Great location, a short walk to lake Simcoe. Hydro, sewer, cable, telephone services all available on street. *Existing residential neighbourhood.**Lot 32 also available for sale together or separately. (id:61215)
8 Lorne Street
Georgina, Ontario
Duplex featuring a spacious 1-bedroom, 1-bathroom unit on the main floor and a 2-bedroom, 1-bathroom unit on the lower level with a total of over 2,000sqft of finished living space! Ideal opportunity for investors or first-time buyers seeking additional rental income. Located in the desirable Sutton/Jackson's Point community, just a short walk to Ramada Resort & Spa, Bonnie Park, and Malone Wharf. A perfect location for outdoor enthusiasts with easy access to boating and year-round fishing. Close to schools, parks, shopping, restaurants, beaches, marinas, and more. Convenient access to Highway 48. (id:61215)
42 North Garden Boulevard
Scugog, Ontario
Introducing The Prescott - Elevation A by Delpark Homes, a spacious and beautifully designed 2-storey detached home offering 2,650 sq.ft. of exceptional living space. Located in the welcoming community of Port Perry, this home features a thoughtfully planned main floor with a formal dining room, private library/home office, and a large kitchen with breakfast area that flows into a bright great room with a cozy gas fireplace perfect for everyday living and entertaining. A convenient mudroom with access to the garage adds extra functionality. Upstairs, you'll find 4 generously sized bedrooms, each with its own ensuite, providing comfort and privacy for the whole family. The second-floor laundry room adds modern convenience to your daily routine. Designed with both elegance and practicality in mind, The Prescott Elevatio 'A' is the ideal family home in one of Port Perry's most sought-after neighborhoods. (id:61215)
102 North Garden Boulevard
Scugog, Ontario
Discover The Phoenix Elevation 'A' by Delpark Homes - a beautifully designed 2-storey detached home set on a premium 40 ft lot in desirable Port Perry. Boasting 2,570 sq.ft. of elegant living space, this home features 4 generously sized bedrooms, each with its own ensuite, offering the perfect blend of comfort and privacy. The main floor showcases a spacious living/dining area ideal for entertaining guests, while the inviting great room with a cozy gas fireplace creates the perfect atmosphere for relaxing with family. The large modern kitchen flows seamlessly into a bright breakfast area, making everyday living both functional and enjoyable. Upstairs, the luxurious primary suite includes a walk-in closet and spa-like ensuite bath. Located close to schools, parks, shops, and Port Perry's scenic waterfront trails, The Phoenix offers upscale living in peaceful, family-friendly community - the perfect place to call home. (id:61215)
111-113 - 105 Gordon Baker Road
Toronto, Ontario
Introducing A Remodeled Class A Building In An Unbeatable Location Beside The 404. Only Unit available On Ground Floor For Enhanced Visibility. This Modern 8-Storey Office Condominium Offers Buyers The Chance To Tailor Their Unit To Their Business Requirements. Renovated Building From Top To Bottom, Including The Lobby, Parking, And Corridors. This Is A Rare Opportunity To Operate Your Business On The Ground Floor, Across From Ground floor Elevators! With A Broad Range Of Permitted Uses Under MO(2) Industrial Office Business Park Zoning Research Lab, Artist Studio, Sales, Restaurant, Office And More. Signage Opportunities Available, Capitalizing On 404 Highway Traffic Providing Unparalleled Visibility. (id:61215)
111-113 - 105 Gordon Baker Road
Toronto, Ontario
Introducing A Remodeled Class A Building In An Unbeatable Location Beside The 404. Only Unit available On Ground Floor For Enhanced Visibility. This Modern 8-Storey Office Condominium Offers Buyers The Chance To Tailor Their Unit To Their Business Requirements. Renovated Building From Top To Bottom, Including The Lobby, Parking, And Corridors. This Is A Rare Opportunity To Purchase Office / Retail Space On The Ground Floor, Across From Ground floor Elevators! With A Broad Range Of Permitted Uses Under MO(2) Industrial Office Business Park Zoning Research Lab, Artist Studio, Sales, Restaurant, Office And More. Signage Opportunities Available, Capitalizing On 404 Highway Traffic Providing Unparalleled Visibility. Sau Goodbye To Renting And Seize The Opportunity To Own Your Space! (id:61215)
1811 - 159 Wellesley Street E
Toronto, Ontario
Immerse yourself in urban living at its finest in this stunning 1 bed + den condo located in downtown Toronto. Chic modern finishes throughout this amazing open concept layout. With a private balcony offering city skyline views, a large primary bedroom featuring floor to ceiling windows, and a spacious den perfect for a home office or guest room, this unit offers versatility and comfort. A full suite of building amenities include: 24-Hour Concierge, Rooftop Lounge & BBQ Area, Fitness Studio With Yoga Room, and Zen Inspired Sauna. Enjoy the convenience of a nearby park for leisure and immerse yourself in the vibrant cityscape just steps away, with an array of restaurants, grocery stores and amenities at your fingertips. A short walk to Toronto Metropolitan University (TMU), Yonge/Wellesley subway and Bloor/Sherbourne Subway, making this location great for commuters. (id:61215)
98 Willow Lane
Grimsby, Ontario
Beautifully elegant freehold detached home located on a quiet street in the desirable Willowview Village. This 3-bedroom, 3.5-bath property offers a blend of luxury and comfort, featuring a premium kitchen with stainless steel appliances, a bright and spacious living room, and an exceptionally finished basement complete with a three-piece bath and additional living space. The master suite is a private retreat with a luxurious ensuite bathroom, and the additional bedrooms and baths are thoughtfully designed for comfort and style.This homes location offers the best of both tranquility and convenience. Just minutes from downtown Grimsby, youll have easy access to a variety of shopping, dining, and entertainment options, while also enjoying the serene environment of Willowview Village. A short stroll leads to Willow Park, perfect for peaceful walks or family outings. Nature lovers will appreciate proximity to the Bruce Hiking Trail, and the Peach King Hockey Arena is conveniently located across the street. With the QEW nearby and the proposed GO Train expansion in the works, this West End location is ideal for commuters. Nearby wineries, farmers markets, and Grimsby Beach offer additional local attractions, making this home a true gateway to Niagaras finest experiences. 98 Willow Lane is not just a home, but a lifestyle, offering elegant living in one of Grimsbys most sought-after locations. (id:61215)
78 Chaumont Drive
Hamilton, Ontario
Step into style and sophistication. This stunning 4 bedrooms, 3.5 bathrooms move-in-ready home nestled in one of Stoney Creek's most sought-after family-friendly neighborhood. This spacious 2800 sq ft of living space offers a perfect blend of modern finishes, functional design including a Brand new engineered hardwood flooring on both the main and second levels. The finished basement has laminate flooring and a 3-piece bath, LED pot lights throughout the home, creating a bright, warm atmosphere in every room Freshly painted main and upper floors in a contemporary neutral palette. and. Exposed aggregate with patio and asphalt driveway. Backyard perfect for entertaining, relaxing. Just minutes to QEW, Red Hill Expressway, and the GO Station-perfect for commuters. Walking distance to schools, parks, and trails Close to major shopping centers, restaurants, and everyday essentials. R.S.A (id:61215)
8 Gerrick Court
Hamilton, Ontario
Prime west mountain court location. This three bedroom home has been renovated tastefully. Fully finished basement. AC & Furnace replaced in 2023. Most windows replaced between 2023-2024. Freshly painted Main & 2nd floor in July 2025. 2nd Laundry hookup available on main floor, 2 kitchens, open concept main floor, stainless steel appliances. Potential to set up for separate in-law suite. Move in ready. Quick closing available. (id:61215)
14 Graham Avenue S
Hamilton, Ontario
Completely Renovated Brick Bungalow, 3 Bedrooms, 1 Bathroom (4 Pc). Carpet in primary bedroom only, lighting, flooring , painting, trim, laundry room, storage. Street parking is available, Located in East Hamilton Delta Neighborhood close to school, shopping center, transit, parks, trendy Ottawa St. venues, and minutes to highway. Vacant Possession Available!! Share Laundry Room. (id:61215)
17 Park Street E
Haldimand, Ontario
Fully renovated in the highly desirable Haldimand County, this stunning 4-bedroomand 2.5 bath home offers an unparalleled blend of luxury andconvenience. Boasting an array of sleek fnishes and a thoughtful open plan layoutwith rich natural light, this immaculate house featureslaminate fooring throughout , central heating and cooling, pot lights,open-concept living , dining, and kitchen area. The bright kitchen isequipped with white quartz countertops, a magnifcent, centre island and, brand-name stainless steel appliances. The master bedroom hasbreathtaking views, a master ensuite and a large walk-in closet. Another 3charming bedrooms with a full and modern 4 piece bath to share.Large Extended Deck, Right Off The Kitchen/Dining Area. The backyard and a largepatio provide plentiful space for perfect for gardening andentertaining. 5 Minutes from the lake, 10 minutes from hospital, close to shops, with picturesque countryside scenery, this is a house you must see! (id:61215)
119 Sladden Court
Blue Mountains, Ontario
This spectacular detached luxury home is a showstopper located in the highly sought-after master's Enclave in Lora Bay. Fully upgraded from top to bottom with beautifully curated finishes that flow from room to room, this home offers the ultimate in luxurious living. Perched on a premium large sized lot, this home backs onto the golf course and boasts stunning views of Georgian Bay. The spacious living room features 20 ft high ceilings making it the perfect place to relax and unwind after a long day. The primary bedroom is a true retreat, with a 5-piece ensuite and walk-in closet. The main floor office can double up as an extra bedroom, providing added flexibility and functionality. Two guest bedrooms on the second floor are complemented by a full 4-piece bath and a spacious loft area, perfect for lounging. (id:61215)
38 Orkney Crescent
London North, Ontario
Welcome to this lovely home located in a desirable neighbourhood in North London. It is close to Masonville Mall, Western University, library, hospital. Stoneybrook elementary school and A.B. Lucas secondary school are its home schools. It features 4 spacious bedrooms, 2.5 bathrooms, a large bright eat-in kitchen, a cozy family room with a fireplace, a living room, and dinning room, no carpet throughout. Brand new windows for saing energy bill and fresh paint through out. (id:61215)
C102 - 2240 Lake Shore Boulevard W
Toronto, Ontario
Prime Humber Bay Shores Retail/Commercial Space!Turnkey ground-floor unit fronting directly onto Lake Shore Blvd W with exceptional visibility, foot traffic & floor-to-ceiling windows. Approx 1,147 sq ft of bright, modern space with a private rear/service door, high-end finishes & flexible layout suitable for retail, professional office, wellness, beauty, or creative use. Currently built out as a barbershop (no equipment included). Includes one underground & lots of visitor parking plus signage opportunity. Surrounded by new high-rise residential & mixed-use development with thousands of condos under construction & strong population growth. Steps to Humber Bay Park, transit, restaurants & amenities. Easy access to Gardiner Expwy/QEW. Current Tenant is on Month-to-Month Basis. RENT INCLUDES TMI. Tenants are paying their Own Utilities. (id:61215)
17 Bronte Street S
Milton, Ontario
Prime Location in the Heart of Milton! Situated just south of the major intersection of Bronte Street and Main Street, this site enjoys close proximity to all the vibrant amenities that downtown Milton has to offer. The property offers immediate access to Milton bus routes, and is just minutes from Highway 401 and a short 5-minute drive to the Milton GO Train Station, ensuring excellent connectivity for commuters and residents alike. FINANCING IS AVAILABLE! (id:61215)
1502 - 22 Hanover Road
Brampton, Ontario
Fabulous 2Bdrm Corner Unit-Renovated Kitchen W/4 Stainless Steel Appl's-Ceramic Flr & Backsplash-Granite Counters, Florida Ceiling & Breakfast Area. Updated Bathrms W/Designer Vanities & Mirrors. Flooring & Broadloom ,Crown Moulding. Spacious Master Bdrm W/4Pc Ensuite W/Sep Shower- His/Her Closets. Ensuite Laundry Incls Washer & Dryer. French Doors (Dble Kit-Foyer & Single Frm Kit-Dining Rm) Unit is fully furnished and everything included. 1274 sqf as per MPAC. (id:61215)

