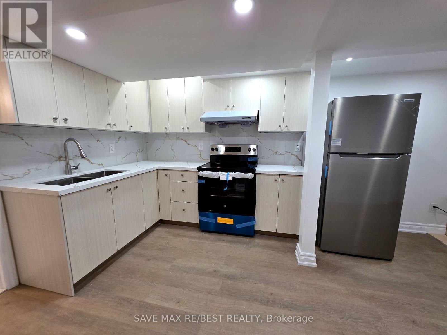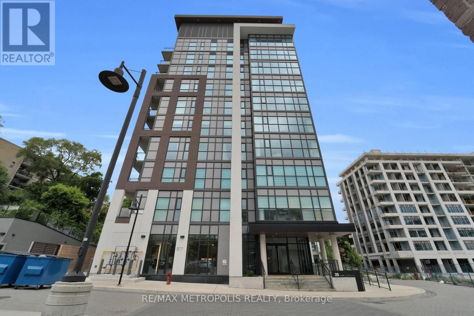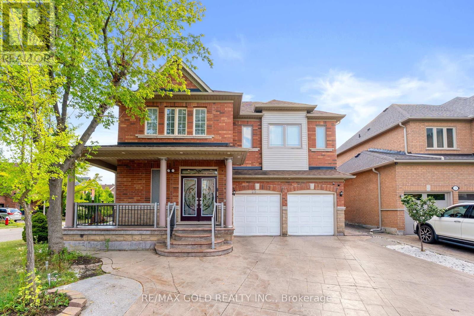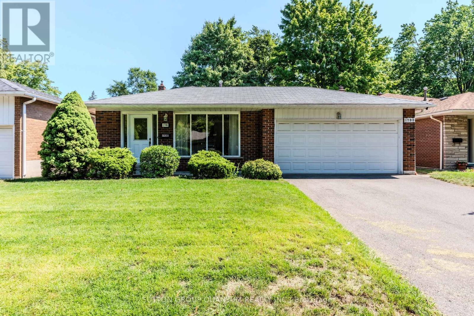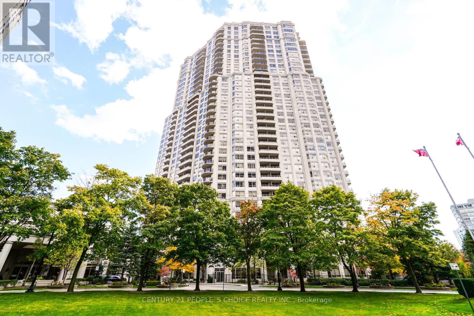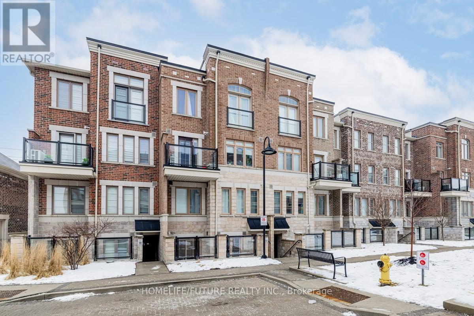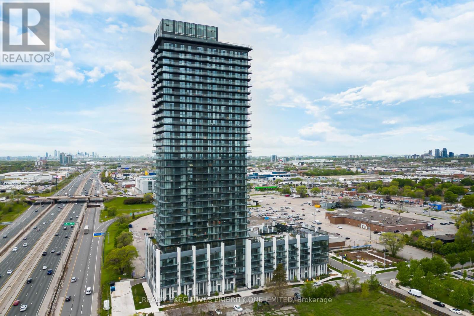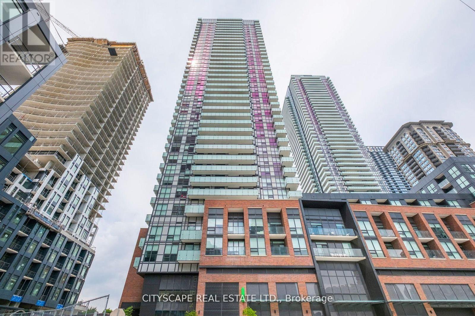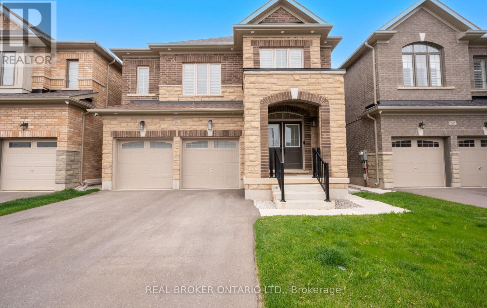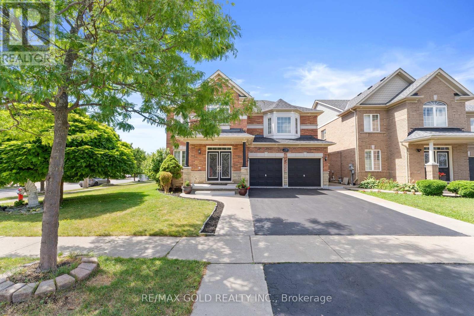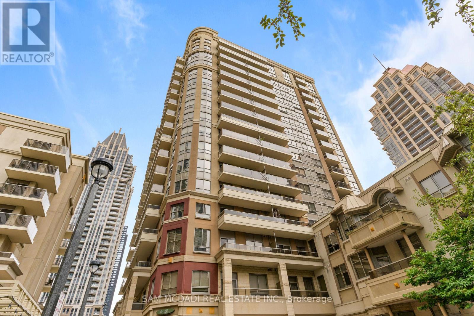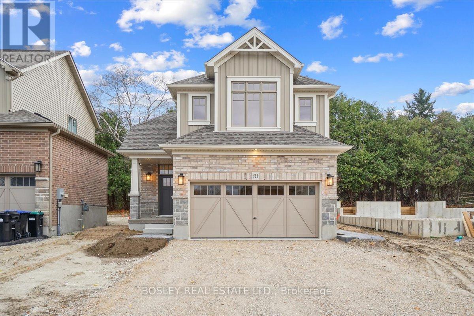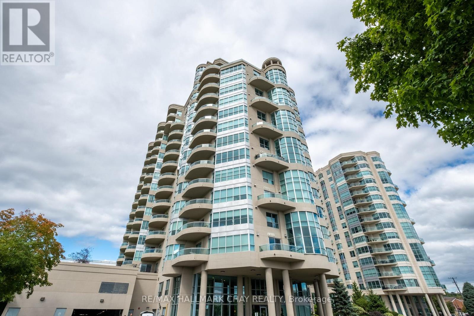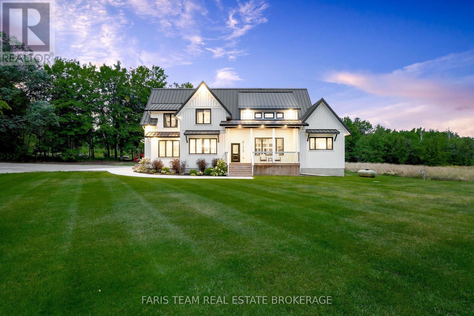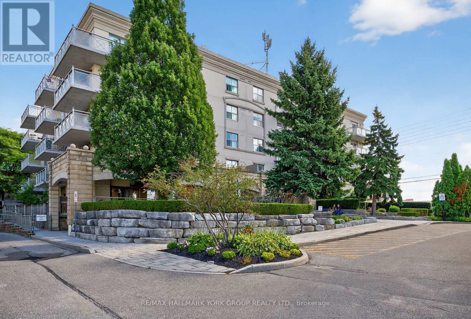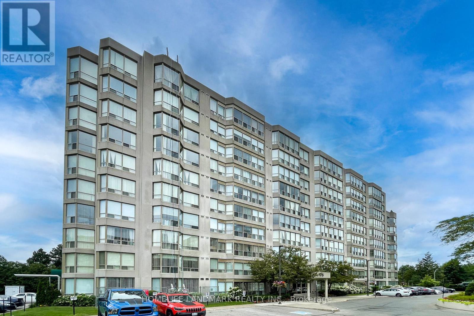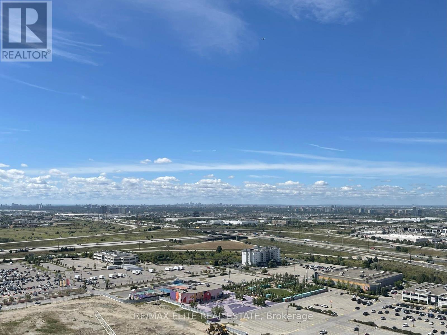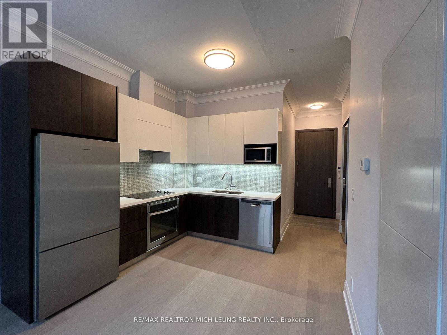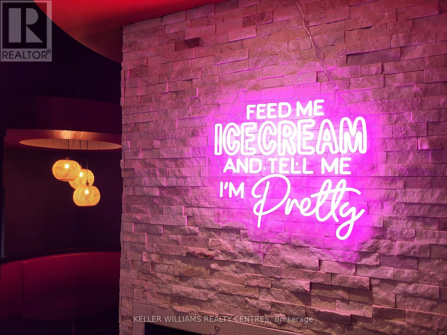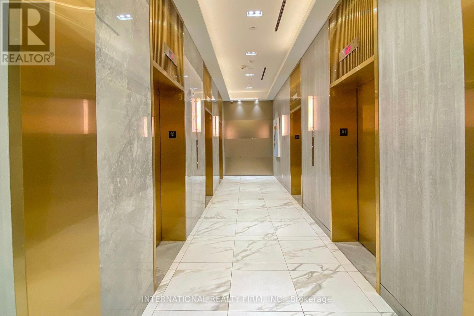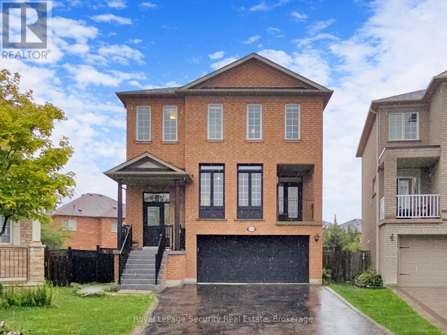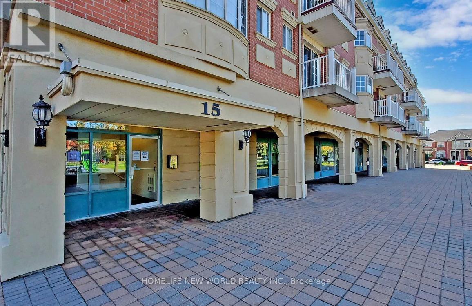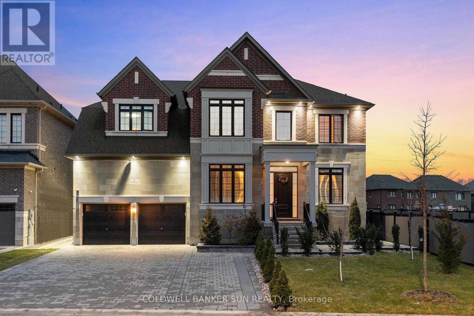Team Finora | Dan Kate and Jodie Finora | Niagara's Top Realtors | ReMax Niagara Realty Ltd.
Listings
Bsmt - 55 Bushwood Trail
Brampton, Ontario
Brand New 2-Bedroom Basement Apartment for Rent Brampton West Available: September 1st, 2025 2 spacious bedrooms, brand-new appliances (never lived inyoull be the first tenants), In unit laundry 1 parking spot included, Bright, clean, and modern design, Located in a peaceful Brampton West neighborhood Requirements: Rental application & lease agreement, Credit check, Employment letter, Reference letter, Non-smoking & no pets, please. (id:61215)
602 - 25 Neighbourhood Lane
Toronto, Ontario
Welcome to urban living at its finest in this stunning 1+1 bedroom condo at the sought-after 25 Neighbourhood Lane. This beautifully maintained unit features soaring 10-foot ceilings and an open-concept layout flooded with natural light, offering both style and comfort. The sleek modern kitchen is a standout, complete with stainless steel appliances, stone countertops, and a contemporary tile backsplash perfect for everyday living or entertaining. The spacious primary bedroom includes a walk-in closet, while the versatile den is ideal for a home office, reading nook, or guest space. Elegant laminate floors run throughout, enhancing the units warm and sophisticated feel. Enjoy access to top-tier building amenities including a fully-equipped gym, stylish party room, guest suites, and a landscaped outdoor BBQ area for relaxed summer evenings. Just steps from your door, you'll find a pharmacy, doctor, dentist, and convenience store, as well as easy access to TTC, shopping, dining, parks, and scenic walking trails. Whether you're a first-time buyer, busy professional, or savvy investor, this immaculate condo offers a rare blend of comfort, convenience, and lifestyle. Don't miss your chance to call this vibrant, well-connected community home. (id:61215)
730 - 165 Legion Road N
Toronto, Ontario
Welcome to unit 730 at 165 Legion, where contemporary design meets the unbeatable location in Toronto's thriving Mimico community. This bright south facing 2 bedroom 2 bathroom corner suite offers 850 sq ft of stylish, open-concept living, freshly repainted in crisp white completely move in ready. Step inside to a sleek, modern kitchen with granite countertops, stainless steel appliances, and a centre island, flowing seamlessly into the sunlit living area. Slide open the doors to your massive balcony and soak in serene views of Lake Ontario, lush greenery, and the surrounding cityscape. The primary suite boasts a huge walk-in closet, a 3-piece ensuite, and private balcony access, while the versatile second bedroom is perfect for guests, a home office, or additional living space which also offers it's own private access to the balcony. This unit includes 2 tandem parking spaces and 1 locker, a rare and valuable combination in this sought after area. Enjoy resort inspired amenities, the Venice beach club pool on the 4th floor, the Malibu sky club lounge and fitness centre on the 31st floor, sauna's, concierge service, party room, games room, theatre room, squash court, outdoor terrace and more! All this, just minutes from Lake Ontario, trails, parks, shopping, dining, and transit. The ultimate blend of comfort, convenience, and lifestyle. This Power of Sale opportunity is being sold "Where is, as is" and will not last long. (id:61215)
25 Castle Mountain Drive
Brampton, Ontario
Welcome to this beautifully upgraded and meticulously maintained corner lot home that truly has it all. From the moment you arrive, the stamped concrete driveway and patterned concrete accents around the property create a warm and inviting first impression. Step inside to find gleaming hardwood floors, elegant crown moulding, pot lights, and thoughtful upgrades throughout. The spacious living and dining room with soaring ceilings offers the perfect setting for entertaining, while the cozy main floor family room is ideal for everyday relaxation. The modern, upgraded kitchen with granite counters and stainless steel appliances provides both style and functionality, making it a space youll love to gather in. Upstairs, the elegant primary retreat and spa-inspired upgraded bathrooms add a touch of luxury, while the versatile loft provides extra space for a home office, playroom, or quiet reading area. With two convenient laundry rooms, daily living is made easy. Outside, the backyard features a deck and a garden shed, offering the perfect combination of storage and outdoor enjoyment. The separate entrance leads to a bright and fully finished basement complete with an eat-in summer kitchen, sitting area, two bedrooms, a four-piece bathroom, and its own laundry an excellent option for extended family, in-laws, or rental income potential. This move-in ready home has been carefully maintained and thoughtfully upgraded, offering comfort, elegance, and versatility at every turn. Truly a home you'll be proud to call your own! (id:61215)
1798 Medallion Court
Mississauga, Ontario
A Great Opportunity To Purchase This Home On a Very Quiet Court In The Heart of Clarkson. Consisting of 1858 Square Feet (as per MPAC) This Family Home is Situated On a Pool Sized Property of 50.08ft Frontage by 121.21ft (East), 120.20ft (West) and 50.08ft across the Rear (as per Geowarehouse) This Home is Ideal To Live In, Renovate and Select Your Own Finishes/Updates. 3 Bedrooms, 2 Bathrooms, Family Room With Gas Fireplace, Finished Rec Room, Walk Out From Dining Room To Side Yard and a 2 Car Garage. This Family Has Enjoyed Raising Their Family Here and This is The First Time This Home is Being Offered For Sale By The Origional Owners. You Will Also Enjoy a Very Private, Mature, Secluded Fully Fenced Rear Property. This Home is Located Within The Clarkson/Lorne Park Family of Schools, Walk To St. Christopher's Elementary School, White Oaks Public School, Hillcrest Public, Lorne Park Secondary School and Iona Catholic High School and Area Churches. Very Close Proximity To Clarkson Go Train, Village of Clarkson, Shopping and Lakefront Parks. Enjoy the Walking Paths Through The Greenspace That is Also A Short Walk to White Oaks Park and Lorne Park Library. (id:61215)
Ph08 - 25 Kingsbridge Garden Circle
Mississauga, Ontario
Must see gorgeous 2 Bed+Den Penthouse In One Of The Most Luxurious And Well-Maintained CondoBuilding In Mississauga. Den Has Been Converted To The Formal Dining Room. Featuring 9 FootCeilings, Hardwood Flooring, Granite Kitchen Counter Top, Upgraded Base Boards, Crown Moldings.2 Premium Parking Spots. Apartment is available furnished. Rental price includes Hydro, Gas andwater. House is available with furniture (id:61215)
202 - 2355 Sheppard Avenue W
Toronto, Ontario
Discover This Stunning Condo Townhouse In The Heart Of North York. This Modern Home Features Two Spacious Bedrooms And Two Bathrooms, Offering An Open-Concept Living Space That Seamlessly Extends To A Private Terrace. The Unit Is Bathed In Natural Light, Highlighting The New Living Room Flooring And The Upgraded Kitchen With Quartz Countertops, A Sleek Sink, And A Luxurious Over-The-Range Microwave. The Primary Bedroom Boasts A Walk-In Closet, And The Property Includes An Owned Parking Space And Locker For Your Convenience. Enjoy The Vibrant Community With Close Proximity To Major Highways, York University, Schools, Shops, The Airport, Parks, A Community Centre, And A Variety Of Restaurants. This Beautiful Home Is Perfect For Those Seeking Comfort And Style In A Prime Location. (id:61215)
405 - 36 Zorra Street
Toronto, Ontario
Welcome to Suite 405 at Thirty Six Zorra! This thoughtfully designed 1-bedroom + den condo offers an incredible layout and rare features, Including 2 EV-ready Parking Spaces located conveniently close to the elevator, plus a locker on the same floor for ultimate convenience. The spacious primary bedroom features a walk-in closet and west-facing windows that flood the unit with natural sunlight throughout the day. Enjoy indoor-outdoor living with a 105 sq. ft. west-facing balcony, perfect for relaxing or entertaining. The versatile den offers additional space for a home office. The modern kitchen is equipped with stainless steel appliances, a built-in cook top & oven, large island, and sleek finishes that blend style and functionality. Live in luxury with world-class building amenities including a gym, outdoor pool, BBQ area, rooftop terrace, pet spa, games room, party room, media room, guest suites, sauna, and meeting room everything you need right at your doorstep. Perfectly located in the vibrant Islington community, you're minutes from Sherway Gardens, Costco, shopping, parks, restaurants, theatres, and have easy access to the Gardiner Expressway, Hwy 427, TTC, Mimico and Kipling GO Stations. Experience stylish and convenient condo living at its finest - Suite 405 at Thirty Six Zorra awaits you! (id:61215)
811 - 4130 Parkside Village Drive
Mississauga, Ontario
Bright and beautifully designed, this 1-bedroom, 1-bathroom condo in the sought-after Avia 2 Tower offers the perfect blend of comfort, style, and urban convenience. Large windows and a private balcony fill the space with abundant natural sunlight and offer open views of clear skies and city. The open-concept layout features a sleek modern kitchen with built-in stainless steel appliances, quartz countertops, laminate flooring, and in-suite laundry. Located in the heart of downtown Mississauga, you're just steps from Square One Shopping Centre, Sheridan College, Celebration Square, top restaurants, entertainment, and transit with easy access to Hwy 403. Direct underground access to Food Basics. Enjoy access to exceptional amenities, including a fully equipped gym, yoga/meditation studio, theatre room, party lounge, business center, gaming lounge, kids playroom, guest suite, and more. (id:61215)
547 Veterans Drive
Brampton, Ontario
Welcome to this beautifully upgraded 4-bedroom, 4-bathroom home offering 2656 sq ft of refined living space in Northwest Brampton. From the moment you walk through the double door entry, you're greeted with style and function. The open-concept main floor features 9-ft ceilings, 2x2 porcelain tiles, rich hardwood floors, and a waffle ceiling with pot lights. A bold black accent wall surrounds the cozy gas fireplace, adding depth and contrast to the space. The custom kitchen is the heart of the home, boasting extended cabinetry to the ceiling, a built-in wall oven, gas cooktop, custom hood with pot filler, and a stunning waterfall quartz island perfect for family living and entertaining. French doors lead to the backyard for seamless indoor-outdoor flow .Upstairs, you'll find continued luxury with 9-ft ceilings, 12x24 upgraded tiles, and hardwood floors throughout no carpet. The primary suite offers a coffered ceiling, his & hers walk-in closets, and pendant lighting. The en-suite features an oversized custom shower and upgraded finishes. Three of the four bedrooms include built-in closets, plus a convenient upstairs laundry room. All bathrooms feature quartz countertops, undermount sinks, upgraded faucets, and taller vanities. Additional highlights include: 8-ft solid shaker-style doors Upgraded baseboards & casings, Mudroom with built-in cabinets, Rod iron staircase pickets, Black hardware & upgraded light fixtures throughout. Side door entrance & cold cellar, and Exterior security cameras. Perfectly located near schools, parks, and everyday essentials this move-in-ready home checks every box. (id:61215)
12 Smoothrock Trail
Brampton, Ontario
Welcome to 12 Smoothrock Trail, Brampton. a Stunning 4-Bedroom Detached Home on a Premium Lot!Situated on a 59 ft. wide premium lot, this beautiful home features a double-door entrance and a double-car garage. Step into the foyer through custom double glass doors and discover a thoughtful main floor layout with separate living and dining rooms, a spacious family room, breakfast area, and a modern kitchen.The main floor boasts picture-frame windows and hardwood floors throughout, while the kitchen shines with quartz countertops, ceramic backsplash, and stainless steel appliances. Conveniently, there is a main floor laundry and a separate entrance to the basement.Oak stairs with iron pickets lead to a well-planned second floor featuring 4 generously sized bedrooms and a loft area perfect for study or relaxation. Three of the bedrooms include ensuite washrooms, offering privacy and comfort.Step outside to an extra-wide backyard featuring a spacious wooden deck perfect for both small and large gatherings, along with ample space for a green lawn and a vegetable garden, ideal for outdoor enjoyment and entertaining.This home combines elegance, functionality, and premium finishes, making it a perfect choice for families seeking style, space, and outdoor living in Brampton. (id:61215)
211 - 350 Princess Royal Drive
Mississauga, Ontario
Welcome To This Bright And Spacious 2 Bedroom, 2 Bathroom Suite In Amica Building (no age restrictions for buying), Offering 1044 sq.Ft. Of Stylish Living In The Heart Of Mississauga City Centre! This Desirable Corner Unit Features An Open Concept Layout With 9ft. Ceilings, Hardwood Floors Throughout, And Has Been Freshly Painted For A Move-In Ready Feel. Enjoy The Wrap-Around Balcony With Expansive Views And Abundant Natural Light Flooding Every Room. The Functional Kitchen Flows Seamlessly Into The Living And Dining Area- Perfect For Entertaining. Both Bedrooms Are Generously Sized, With Primary Bedroom That Offers Walk-In Closet And 3Pc Ensuite , Walk In Shower With Seat And Accessible Bars. Located In Prime Spot, You're Steps From Sq.One, Sheridan College, Living Arts Centre, Celebration Square, Restaurants, Transit, And Major Amenities. Easy Access To Future LRT, Highway 403, 401, QEW, And GO Train. A perfect combination Of Comfort, Style And Convenience! (id:61215)
Lower - 63b Shipley Avenue
Collingwood, Ontario
Step inside and discover comfort & Style in this all-inclusive Legal 2-Bedroom Basement Apartment with 2 car parking & a private side yard! Imagine coming home to a space that feels just right. As you step inside, you instantly notice the warmth of luxury vinyl plank flooring beneath your feet, the seamless flow of the open-concept living, dining, and kitchen area, and the way the space invites you to relax, entertain, and enjoy. You can already picture yourself here cooking in a beautifully designed kitchen, sharing meals, and unwinding after a long day. With two spacious bedrooms, this home offers the comfort and flexibility you need, whether it's for restful nights, a stylish home office, or a peaceful retreat. The 4-piece bath is thoughtfully designed to elevate your daily routine, while the ensuite laundry ensures ease and convenience right at your fingertips. And because home should be about more than just a place to live, this unit is designed for effortless comfort. Nestled in a prime Collingwood location, you're moments from scenic trails, vibrant shops, and cozy cafes where small-town charm meets modern convenience. You can already imagine it the ease, the warmth, the perfect fit. Step forward. Your new home awaits. View the Virtual Tour link for floor plans, video & full 3D Tour! [NOTE - Virtual tour and photos are of a similar model - colours & finishes will vary but the layout is the same] (id:61215)
310 - 2 Toronto Street
Barrie, Ontario
Welcome to this beautiful 2 storey waterfront condo located at Grand Harbour. This plan offers a soaring 18 ft window with direct lake views and beautiful city views, day or night. Grand Harbour is an impeccably maintained building with recent upgrades to common areas, a beautiful indoor pool, party room, gym/exercise room, plenty of visitor parking and guest suites for your overnight visitors. This bright unit offers over 1200 sf of living space including main floor living, dining, kitchen, half bath, laundry room and triple sided gas fireplace. A balcony to people watch or watch the boats come and go from the marina will be where you spend many warmer days. The upper level offers even more spectacular views with a den, perfect for a home office or guest area as well as a large primary bedroom with generous walk-in closet and primary bathroom offering a soaker tub and walk-in glass shower. Additional recent improvements of new light fixtures, window coverings and some new appliances can be viewed in person. Pets welcome, with restrictions. Underground parking and a locker complete the package for a carefree lifestyle. (id:61215)
6172 Line 5 N
Oro-Medonte, Ontario
Top 5 Reasons You Will Love This Home: 1) Discover this stunning custom-built country home set on just over 2 private acres 2) Radiant and airy living room featuring a soaring cathedral ceiling, a striking fireplace, and expansive windows with sliding doors that open to a covered porch and backyard patio 3) Luxurious primary suite complete with a walk-in closet with custom cabinetry and a spa-like 5-piece ensuite boasting a one-of-a-kind 9' shower with multiple shower heads 4) Enjoy the gourmet kitchen with a gas stove, a walk-in pantry, and a large island that seamlessly connects to the living room, perfect for gatherings 5) Beautifully landscaped grounds with a manicured lawn, well-kept lush greenery, and vibrant by the inground sprinkler system. 3,299 above grade sq.ft. plus a finished basement. (id:61215)
509 - 2500 Rutherford Road
Vaughan, Ontario
The 'Villa Giardino', Vaughan. Elegant 2 bedroom, 2 bath condo. Well-appointed and spacious 1,000 sq. ft. 5th floor (penthouse/top level) unit. Clean, tranquil, well maintained boutique condominium. This bright, open-concept home features a full-size gourmet kitchen with all appliances, hardwood and tile flooring throughout, and a large outdoor patio with ravine and tree-lined views. Enjoy two large 4-piece bathrooms and a generous ensuite laundry room with stacker washer & dryer and wash tub. NOTE: Maintenance fees include all utilities and telephone; exceptional value and convenience (TV cost $47.46)! Building amenities: Exercise room, party room, meeting room and ample visitor parking. Prime location with easy access to shopping, Vaughan Mills, Canada's Wonderland, Cortellucci Vaughan Hospital, restaurants, public transit and Highway 400. Close to all of Vaughan's, Maple's and Concord's rapidly developing amenities. Villa-style condo living designed for those who enjoy tradition, connection and easy living. Welcome home! (id:61215)
#302 - 175 Cedar Avenue
Richmond Hill, Ontario
Bright & Spacious 2 Large Bedrooms + Solarium! Two Full 4Pc Washrooms, 9 Ft Ceiling, Laminate Throughout. Large Primary Bedroom With 4 Pc Ensuite Bath. Laundry And Utility Room. Spacious Solarium Could Be 3rd Bedroom Or Office! Gym / Outdoor Swimming Pool / Tennis Court Etc.Internet and Cable of TV included . (id:61215)
3102 - 28 Interchange Way
Vaughan, Ontario
Welcome To Menkes Grand At Festival Tower In The Heart Of Vaughan! This Brand-New 1 Bed, 1 Bath Condo Offering A Bright And Functional Layout With Unobstructed West-Facing Views And Lots Natural Light. The Sleek Open-Concept Kitchen Features Quartz Countertops, A Modern Backsplash, Premium European Appliances, And Ensuite Laundry. The Spacious Bathroom Is Designed With Clean, Contemporary Finishes, While The Versatile Den Includes A Door, Making It Ideal As A Second Bedroom, Home Office, Or Guest Space. Situated In The Vibrant South Vaughan Metropolitan Centre, To Downtown Toronto In Around 40 Minutes Via VIVA Transit, Mins To Highways 400 & 407, YMCA, IKEA, Top-Rated Restaurants, Shopping, And Entertainment, etc..... This Residence Offers Luxury Amenities: Fitness Center, Indoor Pool, Elegant Party Rooms, Business Center, Etc (id:61215)
103 - 25 Water Walk Drive
Markham, Ontario
**10 Ft Ceiling**Bright And Shine **1Br+1Den Located In The Heart Of Markham**Newer Wood Flooring**Quiet And Spacious Practical Layout With Wood Flooring Throughout**Modern Kitchen With Upgraded Appliances**Separate Den With French Door Can Be Used As 2nd Bedroom**Minutes To Major Highway And Go Station**Shopping, Entertainment, School And Recreation Centre At Doorstep**Living AndDining Combined With Walkout To Patio**Large Master With Large Closet**And Much More! (id:61215)
1 - 18275 Yonge Street
East Gwillimbury, Ontario
A unique opportunity to make your own hours with this well-established dessert café and eatery located in a AAA plaza at Yonge & Green Lane. Seating for over 70 patrons, LLBO licensed, with a full commercial kitchen. This simple turnkey business is located among many other restaurants &shops and benefits from a high traffic plaza close to Costco, gym, grocery stores and movie theatre. Take advantage of stable rents, protection from competition with exclusivity in the plaza, and lots of potential to grow the business while benefiting from existing clientele, all without franchise fees, or change to your own concept. Minimal maintenance with simple operations, this business is ideal for both new and experienced operators. Over 800 reviews on Google. Don't miss your chance to own a thriving eatery in one of East Gwillimbury's most desirable locations. Please ask Listing agent for more information. (id:61215)
4008 - 950 Portage Parkway S
Vaughan, Ontario
Welcome to Unit 4008 at Transit City III, where urban living meets comfort and style! This beautifully designed 2+1 bedroom, 2 bathroom condo offers breathtaking south-facing views that fill the space with natural light throughout the day.Step into a modern open-concept living area withsleek finishes, high ceilings, and expansive windows that showcase the vibrant cityscape below. The kitchen is a chef's dream, featuring great appliances, quartz countertops, and ample storage space. The primary bedroom boasts a private ensuite bathroom, while the second bedroom and versatile den (perfect for a home office or storage room provide flexibility for your needs.Enjoy great amenities and 24/7 concierge service.Located just steps away from the TTC subway, YMCA, Cafes, shopping, hospital, dining, and entertainment options, Transit City offers the ultimate urban lifestyle. Close To Hwy 400 & 407. Minutes To York University. (id:61215)
128 Daiseyfield Crescent
Vaughan, Ontario
Welcome to this beautifully renovated 2 story detached home in the highly sought after Vellore Village community. Perfectly set on a sprawling pie shaped lot, this 4+3 bedroom, 4 bathroom residence is thoughtfully designed to meet the needs of growing and multigenerational families. The bright open concept kitchen is the heart of the home, showcasing Quartz countertops, a large breakfast island, stainless steel appliances, and a cozy eat in area with a walkout to the enclosed balcony ideal for family dinners or relaxed evenings. The spacious dining and living areas are filled with natural light, while the inviting family room with its warm fireplace offers the perfect spot to gather and unwind. Stylish hardwood floors, a designer powder room, and a well appointed laundry room complete the main floor. Upstairs, the primary suite serves as a private retreat with a generous walk-in closet and a 4 piece ensuite featuring a soaking tub. Three additional bedrooms, each with ample closet space, and a modern family bath provide comfort and functionality for children of all ages. The fully finished walkout basement is a true highlight complete with three additional bedrooms, a full kitchen, 3 piece bath, and pot lights throughout, extra laundry room and solarium area making it an ideal space for in-laws, older children, or extended family living under one roof. a large unfinished basement with a cellar and extra storage space is a bonus to have. Outside, the private yard offers plenty of space for kids to play and for summer gatherings. This exceptional home combines modern comfort with versatile living, all in a family friendly location close to top-rated schools, parks, community centers, shopping, and dining. A rare opportunity for families of all sizes don't miss your chance to make this your forever home! (id:61215)
A206 - 15 Cornell Meadows Avenue
Markham, Ontario
The great value in Markham! Welcome home to your 2-bedroom plus 1 (can used den or extra bedroom) 3-bathroom, 3-balconies, 3-storey boutique condo townhouse spanning 1,160 sq. ft. in the highly sought-after Cornell community! Upgraded kitchen with Caesarstone quartz countertops, Italian marble backsplash, Blanco granite sink, hickory bar top, bar fridge, & newer stainless steel appliances. Oversized primary bedroom with walk-out balcony, additional walk-in closet, & a completely renovated primary bath with a spacious, luxurious walk-in shower. Penthouse floor features 2nd bedroom, 4-piece bath & covered French walkout balcony. Move-in ready & Meticulous pride of ownership shines throughout. Minutes to 407/DVP, 2-GO Train stations, YRT bus terminal, hospital, Markville Shopping Centre, Main Street Markham Village, Main Street Unionville, local farms & short walk to Cornell Community Centre with library & pool. Renovated and new stairs just installed and new floors second, third floor ,new vanity in the top washroom. (id:61215)
23 Mumberson Street
Innisfil, Ontario
Welcome to Absolute Luxury Living, at 23 Mumberston St! This beautiful 2020 Built home with a expansive corner lot, boasts over 5000 square feet of living space (4949 above grade MPAC) .Brilliant Natural Light, Best Floorplan & Model In The Area. Featuring a Upgraded Driveway, with no sidewalk, 9 Cars parking, with a 3 Car Tandem Garage. One of the largest homes built on this street by Zancor Homes. Entering the home to your large living quarters, a Main floor office, Separate Living, Dining, and Family Room, with 10" Coffered Ceilings. The boasting Chefs Kitchen, with upgraded quartz counters & Large center island are sure to entertain! The home has Pot lights & Hardwood Throughout! Entering the second floor 9" Ceilings, 5 Large Bedrooms, and 4 Full Washrooms. The Primary Bedroom, containing a multi view fireplace, shared with the 6 Piece Ensuite fully upgraded Zen luxury Washroom is a show stopper! Approximately 2200 Square feet of Unspoiled Basement Space. 5 Mins To Hwy 400 And Shopping Mall, Bradford Bypass Coming Soon. Rare Opportunity To Own A Home In This New A+ Neighborhood. Beautiful Sunset Views, Quiet Family Friendly Street. Dream home ownership is near, Large living in Cookstown, Innisfil! Must see this home! (id:61215)

