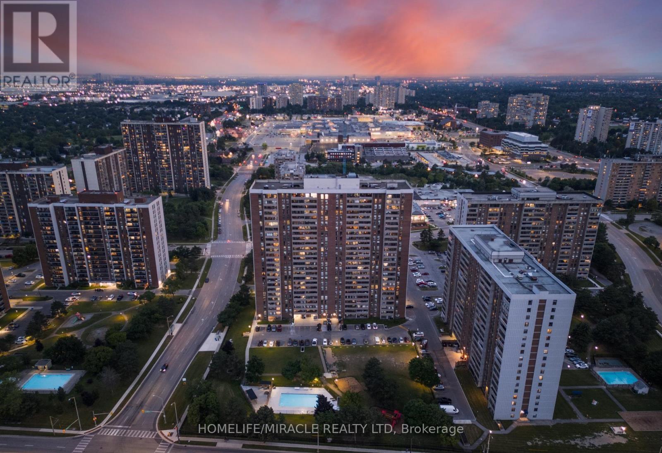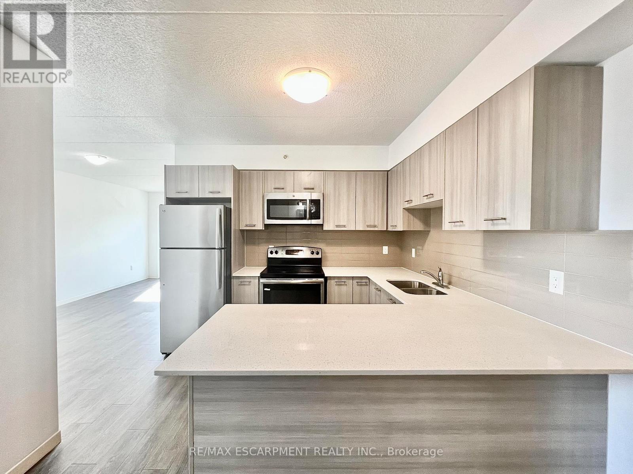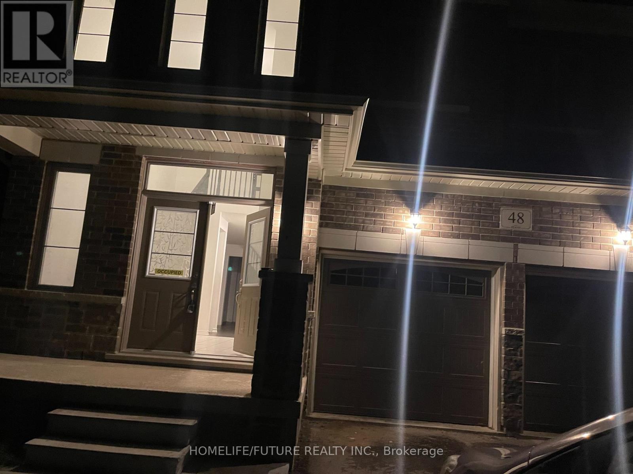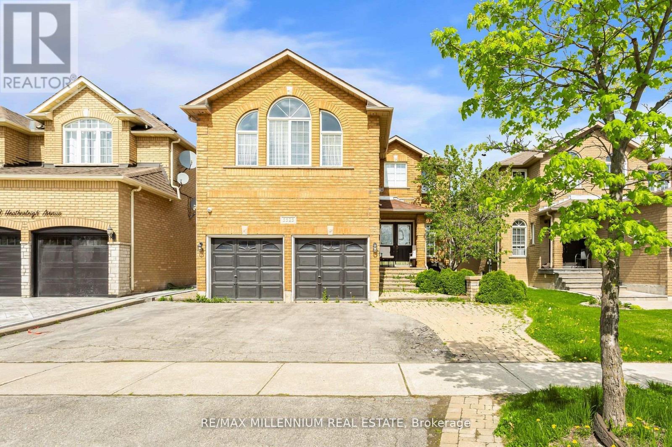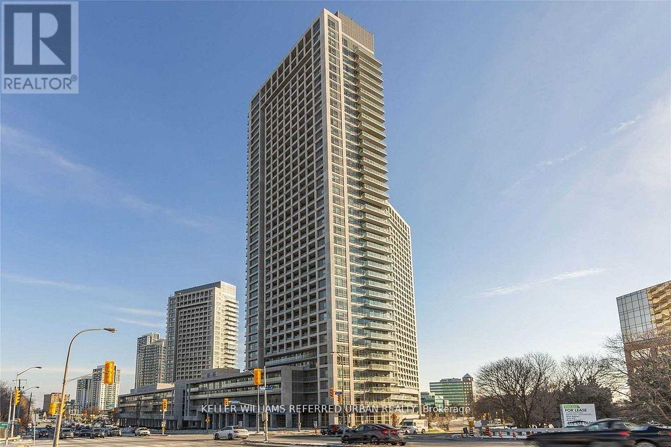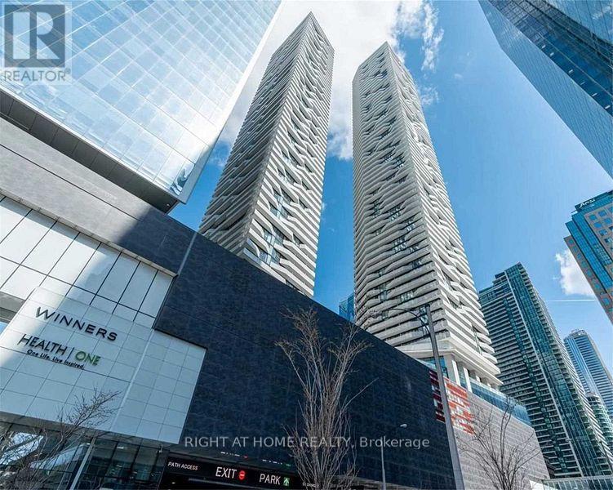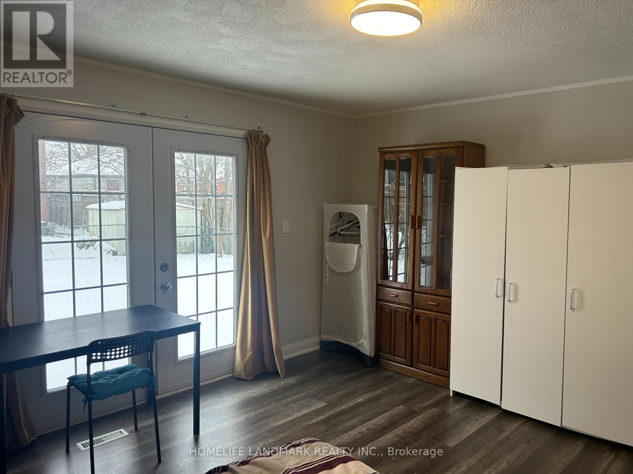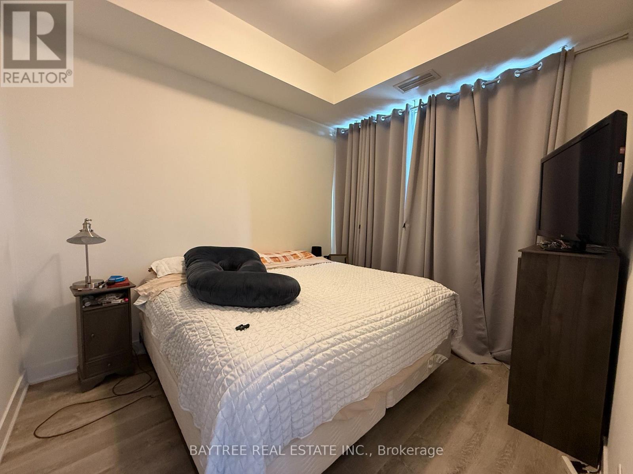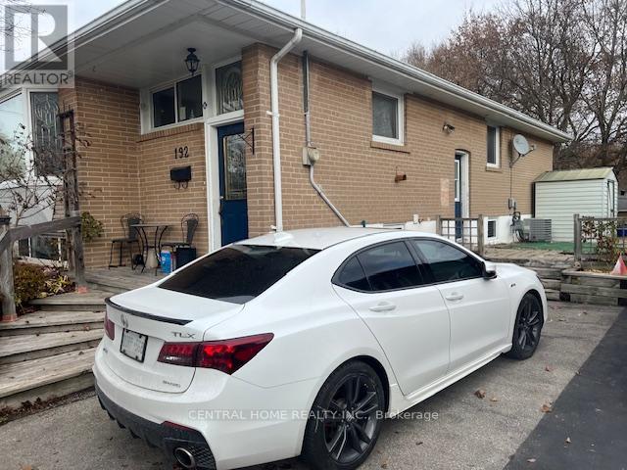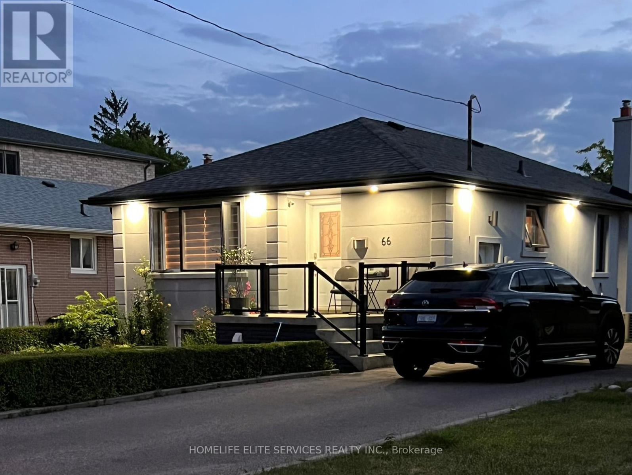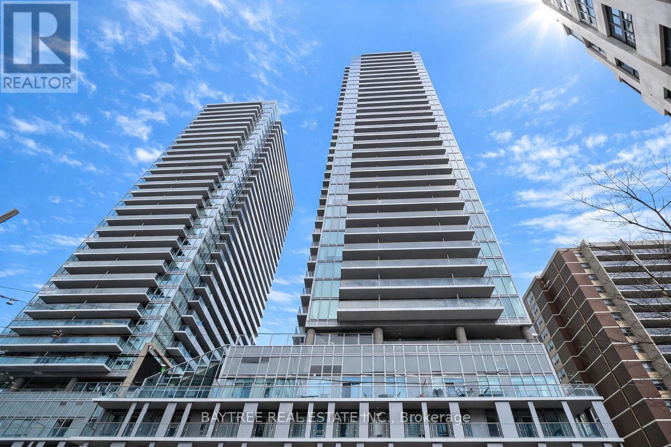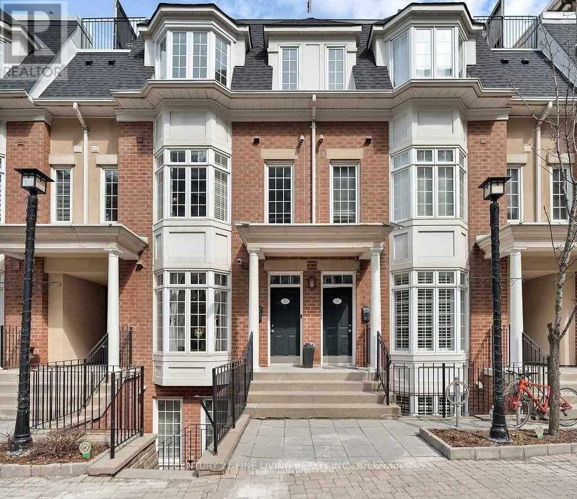Team Finora | Dan Kate and Jodie Finora | Niagara's Top Realtors | ReMax Niagara Realty Ltd.
Listings
2605 - 18 Knightsbridge Road
Brampton, Ontario
Professionally Renovated From Top to Bottom with Modern Touches, Quality Finishes & A Great Sense of Neutrality. This Unit Features 957 Sq. Ft of Living Space, Sep Living & Dining Room, 2 Bedrooms + Den, 1 Bathroom and 1 Parking Space. Lots of Sunlight Pouring In With An Eastern Exposure & Large Balcony. All Utilities Included in Maintenance. Centrally Located to Schools, Malls, Libraries, Highways and Chinguacousy Park. (id:61215)
1002 - 220 Cannon Street E
Hamilton, Ontario
Beautiful and spacious 3-bedroom, 2-bathroom 997 sq ft apartment featuring modern finishings, bright open-concept living, in suite laundry and stainless steel appliances. This stylish unit offers large windows, generous bedrooms, and updated bathrooms. Ideally located near the hospital, lakefront, and with easy access to the airport and public transit. Walking distance to supermarkets, grocery stores, schools, and daycare - perfect for families or professionals seeking convenience and comfort. (id:61215)
48 Corbett Avenue
Southgate, Ontario
Immaculate 4 bedroom, 4 bathrooms, all brick & stone detached home in the sought after community of Southgate, Grey County. Hardwood floor spacious chef's kitchen w/quartx counertop, S/S appliances, overlooking family room, main floor laundry, master bedroom walk in closet & 4 pc ensuite bath. (id:61215)
5525 Heatherleigh Avenue
Mississauga, Ontario
Lease This Spectacular Furnished Home!Double Door Entry.Open Concept Living & Din.Rooms.Jatoba Cherry Hdwd On Main Flr.Highlighted With 60 Pot Lights Thru-Out. Gourmet Kit With Galaxy Granite Counters,Ceramic Backsplash,Xl Pantry,Stainless Steel Appliances,Breakfast Bar,Large Rooms.Two Family Rooms (One Dramatic Great Room With Cathedral Ceilings & Huge Windows). could be given possession furnished or unfurnished. 70% utilities share. (id:61215)
2204 - 2015 Sheppard Avenue E
Toronto, Ontario
This bright corner unit with plenty of natural light and unobstructed view features a split bedroom floor plan, Spacious master retreat with a walk in closet and a walk out to balcony, modern open concept kitchen with centre island and granite counter top, spotless with fresh paint and laminate flooring in living, dining and kitchen, 24 hours concierge and visitor parking. This gem nestled in the heart of North York with easy access to DVY & HWY 401, Close to Subway & Fairview Mall. Pictures were taken before current tenants move in and for reference only. (id:61215)
1607 - 88 Harbour Street
Toronto, Ontario
Beautiful 1 Bed + 1 Den At Prestigious Harbour Plaza Residences. Direct Indoor Access To The Path. Steps From Union Station, Shopping, Grocery, & Nightlife! 612 Sq Of Living Space, & A Huge Wrap-Around Balcony That Is Apprx. 180 Sq Ft With Beautiful City & Lake Views. Den Has A Window & Can Be As A 2nd Bedroom. Designer Kitchen W High-End Built-In Appliances. Freshly Painted & Meticulously Maintained. 5 Star Amenities: Pool, Gym, 24 Hr Concierge, & Much More! (id:61215)
102 - 67 Abitibi Avenue
Toronto, Ontario
Clean, spacious, and fully furnished room available for rent in a quiet and safe neighborhood. This well-maintained home is carpet-free, offering a fresh, modern living environment. Located in a prime area, the property is just steps away from public transportation and conveniently close to supermarkets, restaurants, shopping centers, parks, entertainment, and every amenity you could possibly need. The room is move-in ready, and the rent includes all utilities and high-speed internet, providing you with a comfortable and hassle-free living experience from day one. Come check it out today, this opportunity may not last long! ** Shared bathroom & shared kitchen ** (id:61215)
403 - 185 Deerfield Road
Newmarket, Ontario
Welcome to The Davis by Rose Corp, ideally located in the heart of Newmarket. This modern residence offers exceptional convenience with steps to public transit, shopping, restaurants, schools, parks, and more.This spacious 1-bedroom + den, 1-bath suite features a bright east-facing exposure and a private balcony, providing plenty of natural light throughout the day. The functional layout offers generous living space, with the den perfect for a home office or flexible use.Residents enjoy a full suite of building amenities, including: Guest suites Party room Kids' play room Rooftop terrace Pet spa Visitor parking And more Parking is included, adding extra value and convenience. A fantastic opportunity to enjoy modern condo living in a growing and well-connected community. (id:61215)
Basement - 192 Silverbirch Drive E
Newmarket, Ontario
Bright, Well-maintained basement with separate entrance and ensuite laundry near Upper Canada Mall. Tenants pay one- third of utilities. Photo ID, Rental application, tenant insurance, and first and last month's rent required. None-smoking, no pets. (id:61215)
66 Elinor Avenue
Toronto, Ontario
Beautifully Updated Large Bungalow Located On One Of The Most Desirable Streets In The Wexford-Maryvale Area, Near Wexford & Lawrence. This Recently Renovated Home Sits On A Very Large Lot With Close To 200 Ft Depth And Features A Fully Stuccoed Exterior, Newer Roof, Newer Appliances, And Fresh Paint Throughout. The Main Floor Offers Spacious Living With Modern Updates, While The Updated Basement Includes A Separate Entrance, 2 Additional Bedrooms, And A Kitchen, Making It Ideal For Extended Family Or Additional Living Space. Enjoy A Large Detached Garage Located In The Backyard, Perfect For Parking, Storage, Or A Workshop. Prime Location Close To Schools, Parks, Transit, Shopping, And Major Highways. Excellent Opportunity To Rent A Well-Maintained Home With Generous Space Inside And Out In A Sought-After Neighbourhood. Don't Miss This Opportunity. (id:61215)
1911 - 195 Redpath Avenue
Toronto, Ontario
Welcome to Luxury Citylights on Broadway - South Tower, an architecturally stunning residence offering exceptional design, craftsmanship, and lifestyle amenities in the heart of Yonge & Eglinton. This bright and functional 1+1 bedroom, 2-bathroom suite features a smart layout with a spacious living area walking out to a west-facing balcony, perfect for enjoying open city views.The primary bedroom includes a 4-piece ensuite, while the generous den can be used as a home office or second bedroom. Enjoy unmatched convenience with public transit at your doorstep, walking distance to Yonge-Eglinton subway station and the Eglinton Crosstown LRT, as well as endless restaurants, shops, groceries, and banks nearby. Residents enjoy access to the exclusive Broadway Club, offering over 18,000 sq ft of indoor and 10,000 sq ft of outdoor amenities, including two pools, fitness centre, exercise rooms, party room with chef's kitchen, amphitheater, and more. One of Yonge & Eglinton's best values for modern urban living!! (id:61215)
10 - 11 Niagara Street
Toronto, Ontario
Nestled in Toronto's vibrant King West neighbourhood, this stunning executive townhouse offers the perfect blend of sophisticated urban living and serene outdoor escape. Step inside to discover a stylishly designed, fully furnished residence that exudes modern elegance. Every detail has been thoughtfully curated with high-end finishes, contemporary furnishings, and an open-concept layout that seamlessly blends comfort and luxury. Ideal for the discerning professional, this turnkey home allows you to move in and immediately enjoy the epitome of downtown sophistication.The true gem of this property is the breathtaking 260 square foot private terrace - an expansive outdoor oasis perfect for al fresco dining, entertaining guests, or simply unwinding with panoramic city views. Whether hosting summer barbecues or enjoying quiet evenings under the stars, this rare feature elevates everyday living to extraordinary heights.Enjoy effortless access to TTC streetcars, parks, the waterfront trail, and everything that makes downtown Toronto irresistible. This is more than a home; it's a lifestyle. Don't miss the opportunity to experience a piece of King West's coveted charm. (id:61215)

