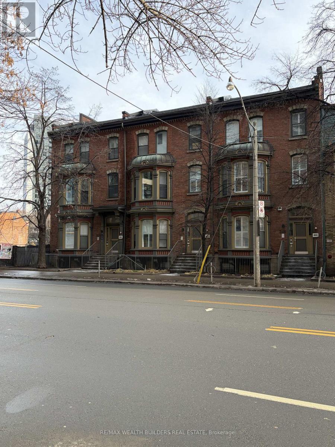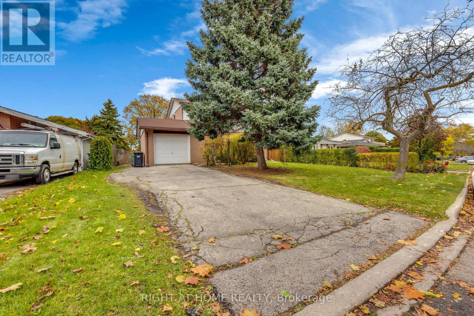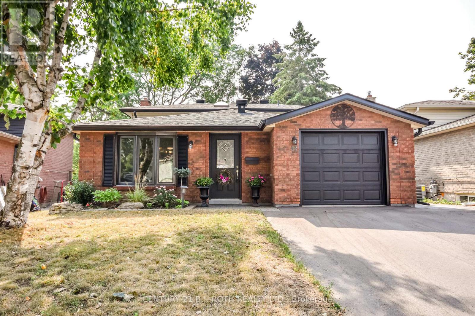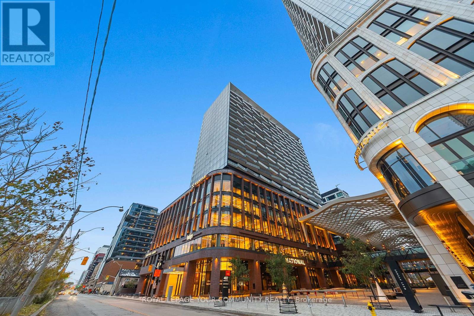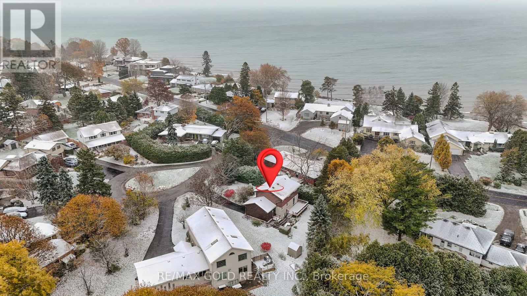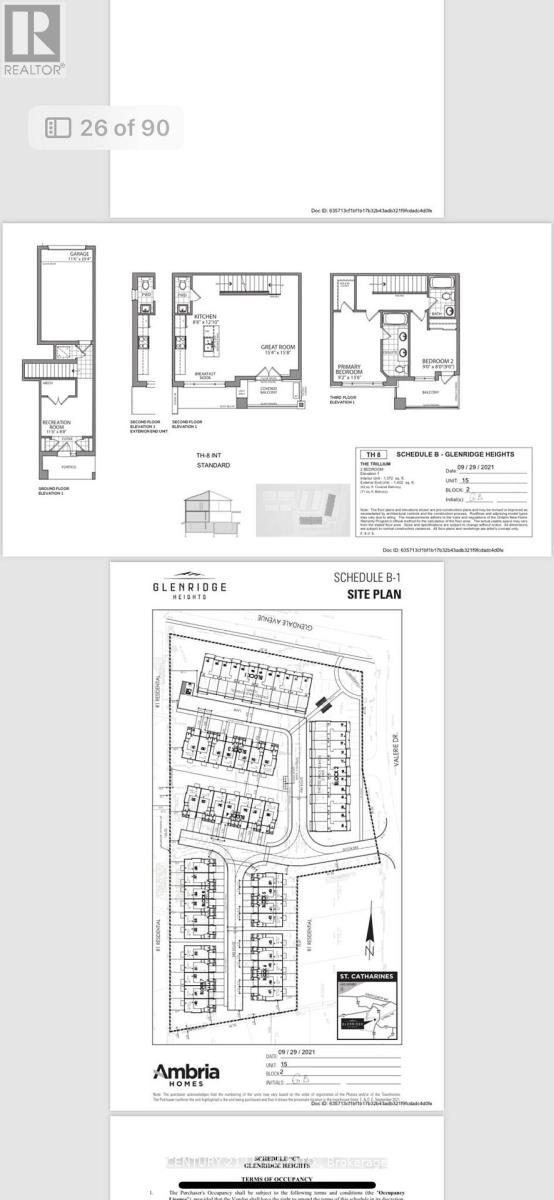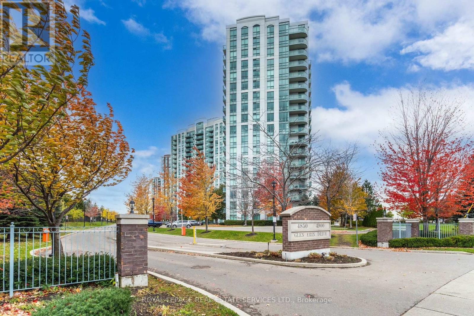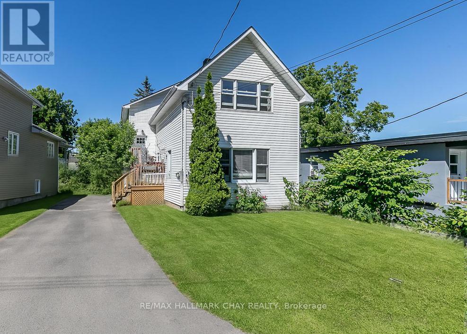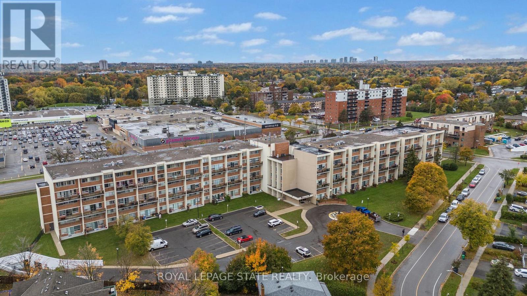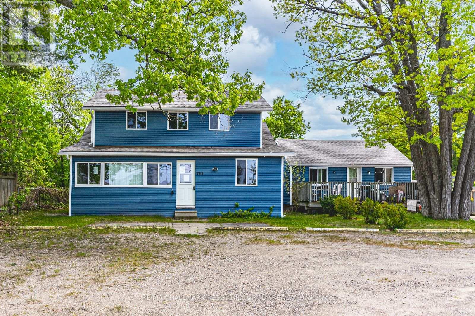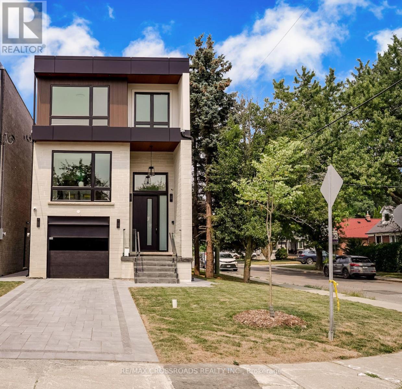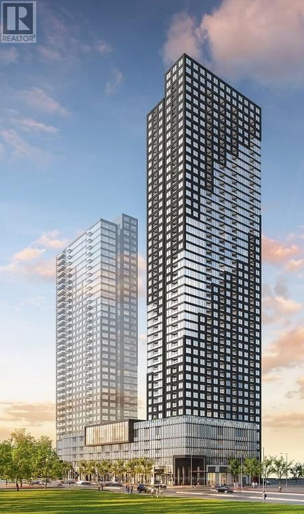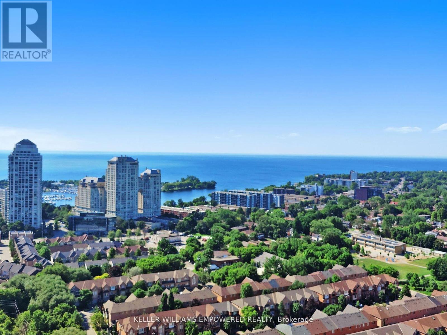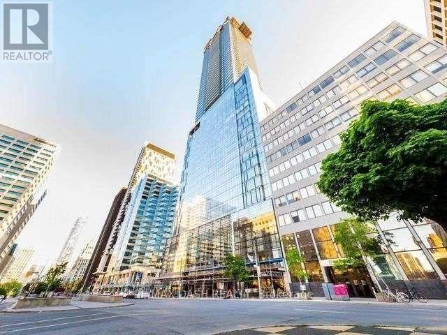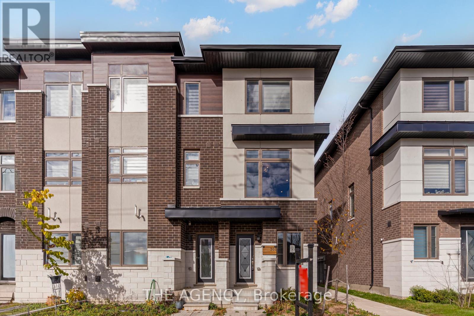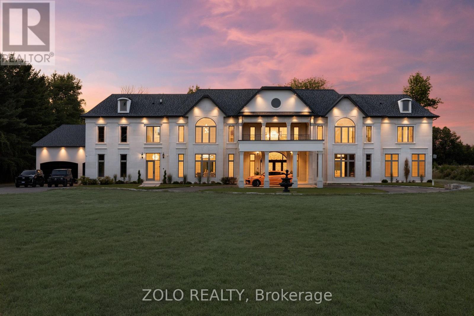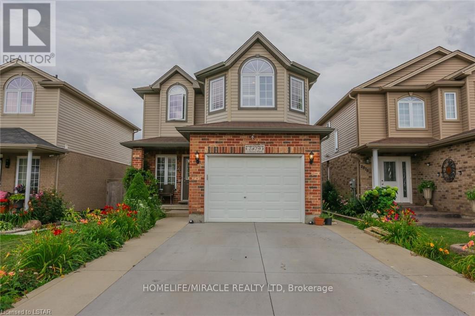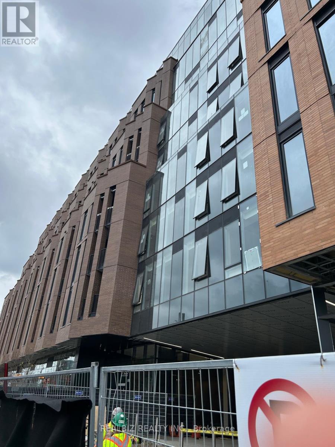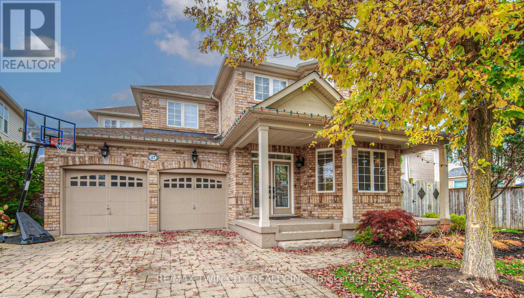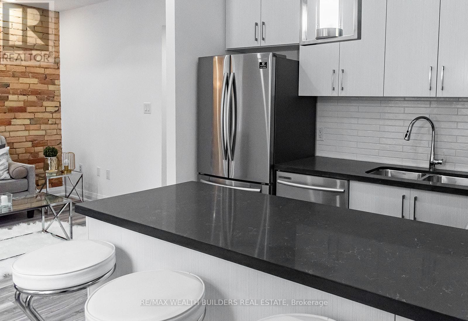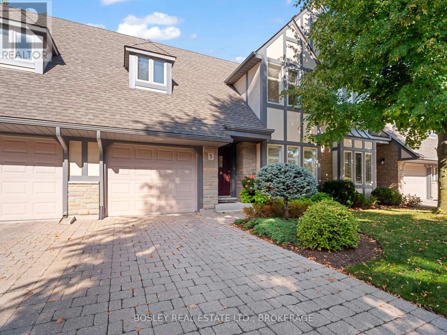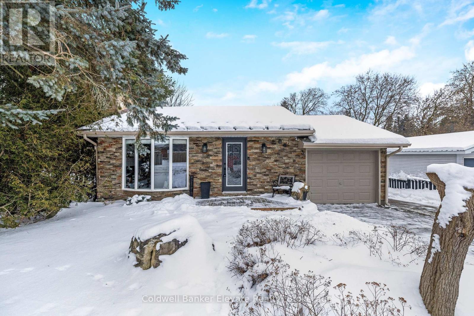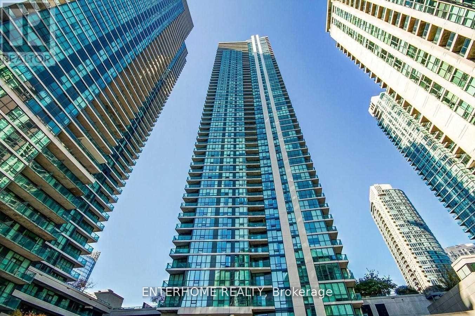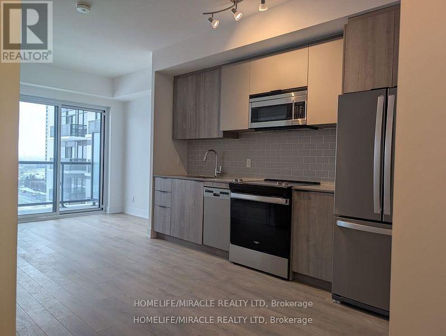Team Finora | Dan Kate and Jodie Finora | Niagara's Top Realtors | ReMax Niagara Realty Ltd.
Listings
1 - 219 Jarvis Street
Toronto, Ontario
1 Month Free! Welcome to New Garden Residences where historic charm meets modern sophistication. This thoughtfully designed unit features exposed brick, soaring ceilings, European fixtures, stainless steel appliances, quartz countertops, in-suite laundry, air conditioning, window coverings, and a security system intercom. Unbeatable downtown location: steps to the Financial District, TMU, The Village, Eaton Centre, St. Michaels Hospital , gyms, and Yonge-Dundas Square. Students Welcome. Multiple Units Available. Some photos may be from similar and professionally staged units. (id:61215)
36 Welbeck Drive
Brampton, Ontario
Beautifully Maintained Detached Home with Bright, Spacious Layout. This well-kept detached home offers abundant natural light and a thoughtfully designed layout. Featuring 3+1 bedrooms and 2 full bathrooms, including one with a Jacuzzi tub, this property is ideal for comfortable family living. The finished basement (June 2025) includes large window (40"x38"), a 200 AMPS Electrical panel, Rough-in for an Electric Stove, a Range Hood (ESA approved), and a Separate Entrance. Enjoy a large pie-shaped lot with parking for up to 5 vehicles (1 in garage + 4 on driveway). Hardwood flooring on the main level and on stairs, with durable vinyl flooring in the basement, combine style and functionality. Additional upgrades include a new rental furnace and water heater (April 2025) and a garage door opener. Conveniently located close to parks, schools, public transit, and all major amenities. (id:61215)
49 Ridgeway Avenue
Barrie, Ontario
Welcome to 49 Ridgeway Avenue A Stylish, Upgraded Backsplit in One of Barrie's Most Sought-After Neighborhoods. Nestled on a quiet, tree-lined street in one of Barries most desirable and family-friendly neighborhoods, this home offers the perfect blend of style, comfort, and convenience. This beautifully updated three-bedroom, two-bathroom detached backsplit home is a true standout, featuring a spacious layout, premium upgrades throughout, and an outdoor retreat that makes every day feel like a getaway. Step inside and you're greeted by a light-filled and thoughtfully designed main living area. The home boasts luxury vinyl plank flooring throughout, adding warmth, durability, and modern appeal across all levels. The open-concept kitchen is a true showstopper, equipped with upgraded cabinetry, granite countertops, and a large breakfast bar ideal for morning coffee, casual dining, or gathering with family and friends. Upstairs, you'll find three well-appointed bedrooms, each with ample closet space and large windows that bring in plenty of natural light. The lower level provides additional functional living space with a second three piece bathroom, a large family room with a beautiful gas fireplace, built-in shelving and two separate walkout areas to the exceptional backyard. When you step outside to your backyard, you experience a private outdoor oasis, complete with mature trees, beautifully landscaped gardens, and a charming gazebo - the perfect setting for summer BBQs, relaxing evenings, or weekend gatherings. Enjoy quick access to top-rated schools, parks, shopping centers, dining options, public transit, and major commuter routes including Highway 400 making it an ideal location for families and professionals alike. Whether you're a first-time buyer, downsizing, or searching for a turnkey investment in a premium neighborhood, this move-in-ready home delivers exceptional value and timeless appeal. Schedule your private showing today! (id:61215)
501 - 480 Front Street W
Toronto, Ontario
Toronto's Most Coveted Address - Where Luxury Meets Lifestyle. Welcome To The Well, The City's Most Talked-About Destination And The New Heartbeat Of Downtown Toronto. Suite 501 Is A Rare Two-Storey Residence Offering Ample Living Space, Two Spacious Bedrooms, 2 Full Baths Plus Pwd Rm On The Main, A Private 240 Sq.Ft. Terrace Perfect For Entertaining Or Relaxing After work. Kitchen Boasts Miele Appliances, Island And Lots Of Storage - But If You Don't Feel Like Cooking, The Wellington Market Is Right Below You With All Your Favourite Spots! The Well Reimagines Downtown Living With Over 500,000 Sq.Ft. Of Indoor And Outdoor Retail Including All Your Everyday Essentials! Steps To King W And Surrounded By World Class Gyms, Restaurants, Coffee Shops. Steps To Transit & Highway Making For An Easy Commute. (id:61215)
3 St Lawrence Place
Cobourg, Ontario
Yes, Price is right for this for this 4-Bedroom detached house located in a quiet, desirable enclave near Lake Ontario, this well-maintained home features hardwood floors throughout the main and upper levels and a formal dining room with walkout to a private backyard deck. Beautifully landscaped for privacy-enjoy peaceful living just moments from the waterfront, parks, and downtown Cobourg amenities.Situated at Lakeshore Rd And St Lawrence. Whether you're envisioning lively summer garden parties or peaceful mornings surrounded by nature, this home is ready to make it all possible. Offering the perfect blend of country charm and convenient city access, Country charm with city access doesnt come along often. Full of potential. (id:61215)
15 - 20 Sidney Rose Common Street
St. Catharines, Ontario
Newly listed! Modern 2-bed, 3-bath, 3-storey townhome in central St. Catharines. Open concept, bright living room, spacious kitchen with stainless steel appliances. Dining with patio walkout, finished lower level rec/bed room with backyard access. Primary bedroom with 4-pieceensuite, second bedroom with balcony. Great neighborhood near trails, public transit, close proximity to Brock University and Pen Centre. Ideal blend of style and convenience. (id:61215)
610 - 4850 Glen Erin Drive
Mississauga, Ontario
Found in Mississauga's Central Erin Mills area and built in 2009, Papillon Place III Condominium is a 19-storey building containing 207 units. The condominium amenities include Visitor Parking, Underground Resident Parking, Party Room, Concierge and Rooftop Deck. Additional amenities include a Meeting Room, Security Guard, Indoor Pool and Sauna. Common Element, Heat, Building Insurance, Parking and Water are included in the monthly maintenance fees. Suite 610 is a bright and spacious one bedroom plus den that offers a panoramic western sunset skyline. Papillon Place III is less than 1 KM from the Erin Mills Town Centre and has proximity to top rated Public and Catholic schools, The Trillium Credit Valley Hospital and easy access to Highway 403 and a Public Transit Hub. (id:61215)
226 Queen Street
Midland, Ontario
INVESTMENT OPPORTUNITY | BUILD YOUR REAL ESTATE PORTFOLIO | Legal Triplex in Midland with three self-contained units. Two front units are heated by gas furnace that was updated in Dec 2021 and the back unit has a gas fireplace and electric baseboard heat. With a new roof in 2022, on demand hot water and water softener this is an ideal property to add to your real estate portfolio -or- start your new real estate portfolio with this triplex! Live in one unit, rent out the others to off-set your expenses and build equity! Don't miss out on this opportunity! The waterfront community of Midland offers outstanding all season recreation, key amenities (shopping, services, dining, recreation, entertainment) and easy access to commuter routes. Financial information available upon request. Rents as stated are inclusive. (id:61215)
308 - 1050 Stainton Drive
Mississauga, Ontario
Spacious 3 bedroom, 2 bathroom, two-level condominium located in the desirable Erindale community. This bright unit features an open-concept kitchen, living, and dining area, perfect for modern living. Enjoy the convenience of in-suite laundry and a walk-out to a private balcony offering a peaceful outdoor retreat. Ideally situated close to Erindale GO station, Mississauga transit, schools, grocery stores, shopping, community centre, library, and major highways, this property provides easy access to all essential amenities. A well maintained and move-in ready home offering excellent value in a prime location. A must see! (id:61215)
711 Mosley Street
Wasaga Beach, Ontario
ENDLESS SUNSETS, EXPANSIVE SPACE, AND UNBEATABLE LOCATION! This incredible property in the heart of Wasaga Beach offers the ultimate combination of location, comfort and potential. Enjoy walking distance to water on both sides, including Georgian Bay's breathtaking beachfront with unforgettable sunsets. Surrounded by provincial parks, conservation areas and endless outdoor activities like golf, hiking and watersports, you're just 25 minutes to Collingwood and 45 minutes to both Blue Mountain Resort and downtown Barrie. The bold blue siding, crisp white trim and mature tree-lined yard create standout curb appeal, while inside you'll find a bright and generous open-concept kitchen, dining and living area ideal for entertaining and hosting large groups. With a layout that comfortably sleeps 18 or more and scenic water views from several rooms, this home is as functional as it is beautiful. Zoned R1, it's perfect for large or multi-generational families or as an income-generating investment. Municipal services are in place, and a tenant currently pays rent for half the home, offering built-in value from day one. Don't miss your chance to own this rare Wasaga Beach gem-whether you're looking to invest, host, or simply relax by the water, this home has it all! (id:61215)
108 Park Street
Toronto, Ontario
Luxurious Home In Toronto High Demand Area. This Gorgeous Home Has Been Built With Immaculate Detail In Design, Function & Quality! Open Concept Living & Dining With Gorgeous Engineered Hardwood Flooring, Large Windows & Led Lighting! Chef's Kitchen With Quartz Counters & Backsplash, Waterfall Centre Island & S/S Appliances Including Gas Range & Built-In Microwave Oven! Stunning, Sun Filled Family Room With Custom media Wall, overlooking large deck & fully fenced Backyard! 2nd Floor Features Primary Bedroom Features Large Closet & Spa Like Ensuite With Glass Shower & Large Quartz Vanity! 2nd bedroom offers its own 3 piece en-suite. 3rd & 4th Bedroom Feature Large Windows & Closets, with 3pc common washroom. Walk-out Basement with high Ceilings, recreational room, One bedroom plus one washroom & an office space. Wet bar with B/I cabinets, sink & Quartz Counter. Fully tiled furnace room. Single car garage with a long Interlocked driveway for parking. Close to park and schools. * Fenced & Gated Backyard, l* Easy Access To Downtown, Bike To The Bluffs* 8 Mins Walk To THE GO* Close To Top Ranking Schools, Shops & Parks. (id:61215)
1009 - 395 Square One Drive
Mississauga, Ontario
Welcome to STAK36 Condo, Mississauga's newest destination for stylish urban living. This modern suite offers a bright and spacious open-concept layout with floor-to-ceiling windows, creating an inviting and comfortable atmosphere. The contemporary kitchen is equipped with high-quality stainless steel appliances, sleek cabinetry, and ample counter space - perfect for cooking and entertaining. The living and dining area extends to a private balcony, ideal for enjoying city views and fresh air. The well-sized bedroom offers excellent closet space, and the spa-inspired bathroom is designed with elegant, modern finishes. For added convenience, the unit comes with one locker for extra storage. Situated in the heart of Mississauga City Centre, this prime location places you steps away from Square One Shopping Centre, Celebration Square, Sheridan College, and a wide variety of restaurants, cafes, and entertainment options. Commuting is seamless with easy access to Highways 403, 401, and QEW, as well as public transit and the upcoming Hurontario LRT. Residents also have access to premium building amenities, including a fully equipped fitness centre, stylish party room, concierge services, and more. This exceptional condo offers the perfect blend of comfort, convenience, and contemporary living - an ideal home for professionals, students, or anyone looking to experience the best of Mississauga. (id:61215)
2904 - 251 Manitoba Street
Toronto, Ontario
Welcome to a world of elegance and serenity in this new, breathtaking 2-bedroom plus den, 2-bathroom corner unit at Empire Phoenix Condos. Imagine waking up each morning in a penthouse suite bathed in natural light, with expansive 10-foot ceilings that elevate your living space. Celebrate mornings with an aromatherapy shower, then step onto your large balcony and let your eyes feast on the unobstructed lake views on one side and the mesmerizing cityscape on the other. Feel the tranquility as you explore the enchanting parks and savor the culinary delights at nearby restaurants. Indulge in the luxurious amenities designed for your ultimate comfort and pleasure: an outdoor terrace with a barbecue and fire pit for unforgettable gatherings, a shimmering outdoor pool to cool off in, a state-of-the-art fitness centre to invigorate your body, a soothing spa and steam room to melt your cares away, and a sophisticated shared workspace to inspire your productivity. Your upgraded kitchen, complete with integrated appliances, awaits your culinary creations. Embrace the allure of South Etobicoke and make this exceptional penthouse your sanctuary. (id:61215)
4616 - 488 University Avenue
Toronto, Ontario
Welcome to The Residences of 488 University Avenue. Suite 4616 is a 1,136 sq ft executive residence plus 185 sq ft private terrace offering unobstructed panoramic views in one of downtown's most prestigious condominium towers. This meticulously designed home seamlessly blends luxury finishes with functional elegance, perfect for discerning professionals seeking a refined urban lifestyle. The suite features 9-foot smooth ceilings and premium hard-surface flooring throughout, creating an airy, contemporary ambiance. The spa-inspired ensuite bathroom elevates daily routines with a freestanding soaker tub and a frameless glass shower with body-spray fixtures. The space is flooded with natural light, while the generous balcony extends your living space outdoors. Residents enjoy access to an impressive 30,000 sq ft SkyClub spanning two floors on the 19th level, featuring an indoor saltwater lap pool, state-of-the-art fitness facilities, and a sophisticated lounge with double-height windows overlooking University Avenue. Additional lifestyle amenities include 24-hour concierge and valet parking, private event spaces, and optional housekeeping services for convenience for busy professionals. (id:61215)
301 - 250 Finch Avenue
Pickering, Ontario
Welcome to this end unit freehold townhouse in the highly sought after Rouge Park community, built by Icon Homes. open concept living space, this 3 Bedroom home is designed with modern elegance and stylish finishes throughout. Bright and spacious principal rooms are filled with natural light, featuring a grand open layout perfect for entertaining and comfortable family living. Enjoy a modern kitchen with quartz countertops, breakfast/dining area with walkout to a large balcony, and combined living and dining room enhanced with pot lights and Windows. Upstairs laundry room adds everyday convenience. The primary suite offers a walk in closet a 4pc ensuite with sliding glass door bathtub, while the guest bathroom also features a sliding glass door bathtub. Direct access to a 2-car garage from the ground floor with an accent wall in large office space with closet. Located close to highly rated schools (Elizabeth B. Phin P.S.), parks, trails, shops, and with easy access to Hwy 401/407. (id:61215)
3310 18th Side Road
King, Ontario
Presenting a masterpiece like no other, an architectural marvel brought to life by elegant workmanship at its finest. This exquisite luxury estate is set on 10 acres of pristine flat land. Spanning over 20,000 Sqft of total luxury living space where every room captivates extraordinary finishings and will exceed your expectations. Step into the grand foyer with soaring ceilings and an elegant palace style staircases to greet your guests in a timeless style. Grand entertaining rooms featuring 22' custom ceilings and expansive windows, offering breathtaking panoramic views. Property is zoned as residential and agricultural with income potential. Added advantage: property tax will be significantly reduced when the land is being used for agricultural purposes. Just minutes away from highway 400 and situated in the GTA. You won't find this level of luxury and land anywhere else! Featuring 8 suites including master suite retreat, sauna & spa room, elevator, theatre room, indoor waterfall wall & much more. 4 fireplaces, gas Wolf 60" Stove, Wolf 60" Hood, Built-In Bosch Coffee Maker, Dacor Fridge & Freezer, B/I Wolf Microwave, Bosch Dishwasher. Steam Humidifiers, 4 Furnace 4 A/C, Whole House On Reverse Osmosis System & Water Softener System. (id:61215)
2879 Lemieux Walk
London South, Ontario
3+1 Bedrooms With Finished Basement ( Entire Property ), 3 Full+1 Half Washroom ,With Extra Family Room Up Stairs, Ensuite Bathroom, Walk In Closet, Beautiful Tile, And Engineered Hardwood On Main. Upgraded Features Throughout, This Bright And Airy Home. Includes 5 Appliances, And Insulated Garage Door. Almost 1800 Sq Ft Upstairs plus basement. Entrance To Garage From Inside House. Perfect Floor Plan. 5 Car Parking, 4 Outside And 1 In Garage. Utilities Not Included In Rent Has To Paid Separately By Tenant and also water heater rental. Pictures are old. (id:61215)
317 - 1720 Bayview Avenue
Toronto, Ontario
Brand New 2-Bedroom + Den (Office) Condo + EV Parking + Locker - 1 Min Walk to upcoming LRT - West-Facing Balcony at Leaside Common.Welcome to Leaside Common, a brand new residence in Toronto's highly sought-after Mount Pleasant East neighbourhood! This never-lived-in 2-bedroom + den, 2-bathroom suite (Unit 317) offers a bright, functional open-concept layout with 9-foot ceilings, exposed concrete details, and floor-to-ceiling windows that flood the space with natural light.Enjoy a modern kitchen With quartz countertops, a gas cooktop, premium built-in appliances, and a large island with breakfast bar seating, perfect for entertaining. The unit features premium hardwood floors, modern bathrooms with tub and glass shower enclosure, plus a spacious den ideal for a home office.Step out onto your large west-facing balcony, equipped with a gas line for BBQ, offering all-day sunlight and a relaxing outdoor retreat.Includes one EV-ready parking space and a locker for added convenience.Located in the heart of the Leaside Common development (1720 Bayview Ave), just a 1-minute walk to the upcoming Leaside Station (Eglinton Crosstown LRT) with direct connections to TTC Line 1, Line 2, UP Express, and GO Transit. Steps to Summerhill Market, Sophie's, Piano Piano, Mayrik, Whole Foods, and minutes to Loblaws, Longo's, LCBO, and Canadian Tire. Close to Toronto French School, Crescent School, Sunnybrook Hospital, and Ontario Science Centre.Experience modern luxury and unbeatable convenience in one of Toronto's most desirable neighbourhoods! (id:61215)
47 Dellgrove Circle
Cambridge, Ontario
NOT HOLDING OFFERS, OFFERS WELCOME ANYTIME! Lovingly maintained and in immaculate condition, this very clean, light-filled home offers both comfort and convenience. Ideally situated near major highways for an easy commute, and close to top-rated schools, shopping, parks, and all the amenities families love. The home features new, updated window coverings and a bright, open layout perfect for entertaining or relaxing. Upstairs, the spacious loft can easily be converted into a fourth bedroom. The primary suite is a true retreat, boasting a massive ensuite and two large walk-in closets. The finished basement offers additional living space complete with a stand-up shower-perfect for guests, a recreation area, or a home gym. Pride of ownership is evident throughout this exceptional home-move-in ready and waiting for its next family to create lasting memories! (id:61215)
3 - 209 Jarvis Street
Toronto, Ontario
Welcome to New Garden Residences where historic charm meets modern sophistication. This thoughtfully designed unit features exposed brick, soaring ceilings, European fixtures, stainless steel appliances, quartz countertops, in-suite laundry, air conditioning, window coverings, and a security system intercom. Unbeatable downtown location: steps to the Financial District, TMU, The Village, Eaton Centre, St. Michaels Hospital , gyms, and Yonge-Dundas Square. Students Welcome. Multiple Units Available. Some photos may be from similar and professionally staged units. (id:61215)
5 - 575 Simcoe Street
Niagara-On-The-Lake, Ontario
Welcome to Copperfield Estates in old town Niagara-on-the-Lake. This freehold townhome offers the best of both worlds. While it is a freehold site, there are subdivision control provisions to maintain the integrity of the streetscape, along with lawn care and snow removal ($299/month) taken care of for you. Townhome #5 has a versatile layout of over 2,000 sq.ft. of finished living space, with a bedroom and full bathroom on each level. The main floor includes an entrance hall, breakfast nook, kitchen with ample cabinetry, and an open dining and living area complete with gas fireplace and garden doors to a spacious deck overlooking green space. At 30 feet wide, the floorplan allows for a den, or bedroom, tucked in the back corner. With wall-to-wall windows and built-in shelving, this is a great spot to enjoy a quiet evening. The den also has ensuite privilege to a full bathroom. The upper level is dedicated to the primary suite with a full ensuite bathroom, full walk-in closet, and a generous sized bedroom that will easily accommodate a king-sized bed and adjoining sitting area. The basement level is fully finished as well with a recroom or guest bedroom area, office, craft room, laundry, storage, and another full bathroom. Additional features include inside entry from the garage, an interlocked driveway, and guest parking. Steps to the Community Centre, Library, and Garrison Village Plaza currently expanding with a new Foodland grocery store, a luxury hotel and local shops. A 20-minute walk or short 4-minute drive brings you to the waterfront, historic Queen Street, restaurants, and Shaw Theatre, so you can enjoy everything NOTL is known for with ease. Be sure to check out the video tour! (id:61215)
3 Lorne Street
Erin, Ontario
Welcome to charming downtown Erin - where in-town convenience and comfort come together on a quiet, tree-lined street just steps from the library, rec centre, the Elora Cataract Trail, local shops & schools. This move-in-ready bungalow is full of features, starting with the heated in-ground pool in the privately fenced backyard, overlooked by a raised deck and completed with a stone fire pit and an adorable board and batten shed! Set on a generous lot with a single garage, double driveway & additional secured parking pad, there's space for all the people and possessions that matter most. Inside, the open-concept main floor flows effortlessly, with a bright living area designed for gathering around the wood-burning fireplace, and an elegant kitchen and dining space so you can be part of the party while you cook! The main-level primary bedroom with 3-piece ensuite offers single-floor ease for downsizers or young families alike, along with two additional bedrooms and a 4-piece family bathroom. Meanwhile, the walk-out lower level adds incredible flexibility, complete with a kitchenette, spacious rec area with gas fireplace, fourth bedroom, den, and a second 4-piece bathroom, ideal as a potential in-law suite! Additional interior highlights include hardwood flooring throughout the main level and laminate flooring through the lower, stainless steel appliances, recessed lighting, and a smart home integration with an Ecobee thermostat. Whether you're a move-up buyer searching for more space, a young family looking for community, or a downsizer dreaming of walkable living without giving up the extras, this is the place where it all comes together in downtown Erin! (id:61215)
2906 - 18 Harbour Street
Toronto, Ontario
Newly Renovated & Bright 1+1 Bedroom Condo in the Heart of the City. Freshly painted with brand-new hardwood flooring, this spacious unit features floor-to-ceiling windows and a large, functional den. Lake view from the living room. The unit offers upgraded stainless-steel appliances and a thoughtfully designed layout. Enjoy some of the best amenities in the city, including an indoor swimming pool, sauna, 24-hour concierge, gym, party/meeting room, tennis court, basketball court, and more. Perfectly located with easy access to highways and just steps from the TTC, Union Station, the Financial District, Harbourfront, the Island Ferry, shopping, and restaurants. Parking and locker included. You do not want to miss! (id:61215)
1116 - 1350 Ellesmere Road
Toronto, Ontario
Experience elevated urban living in this stunning 1-bedroom condo with a spacious enclosed den, perfectly located in the heart of Scarborough. Just steps from the vibrant Scarborough Town Centre, you'll enjoy unmatched access to shopping, dining, entertainment, and transit right at your doorstep. This sleek, modern residence features a generously sized bedroom, a stylish bathroom with premium finishes, and a gourmet kitchen outfitted with elegant cabinetry, quartz countertops, and stainless steel appliances. The private balcony offers captivating city views, while the large den complete with a separate door can easily function as a second bedroom or a dedicated home office. Residents enjoy access to premium building amenities, including 24/7 concierge service, a state-of-the-art fitness centre, and a luxurious party room. Don't miss this exceptional opportunity to lease a brand-new condo in one of Scarborough's most sought-after neighbourhoods. (id:61215)

