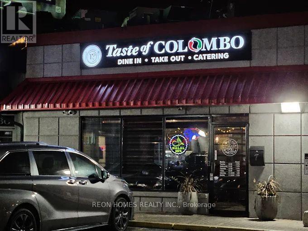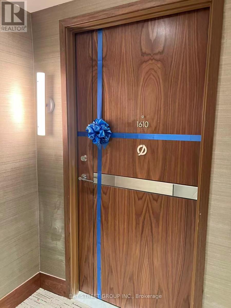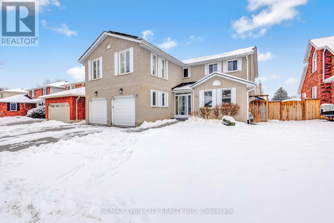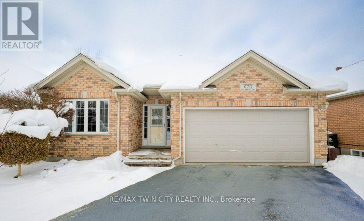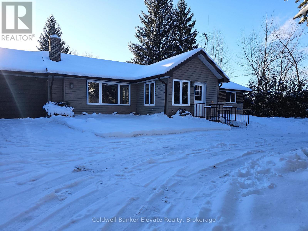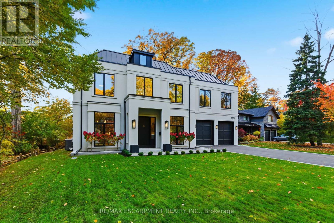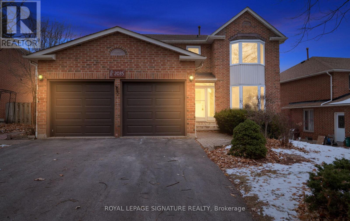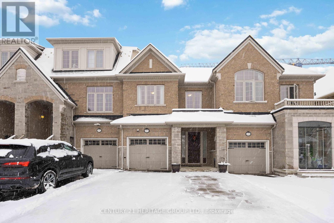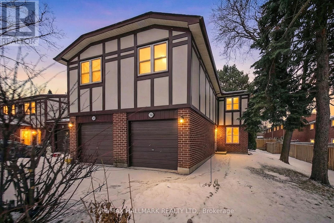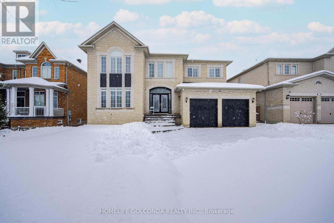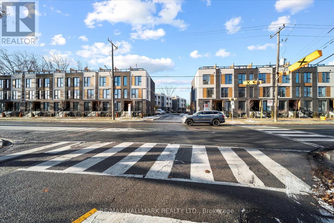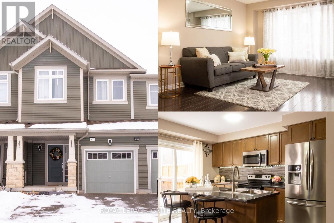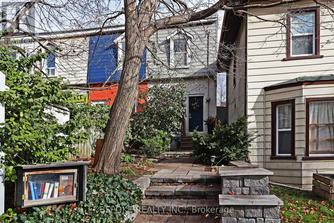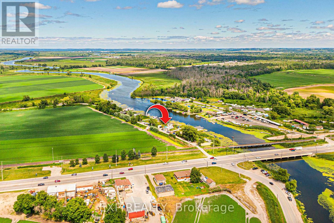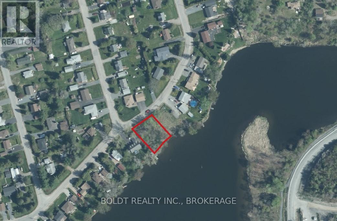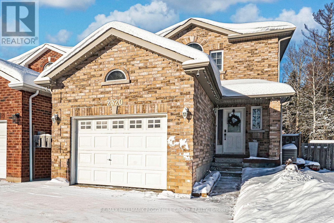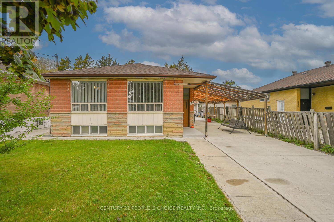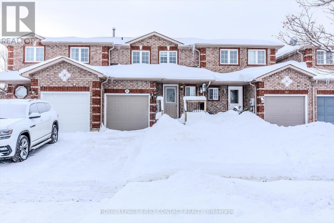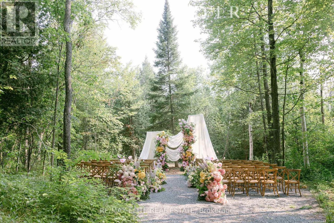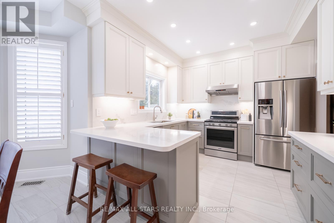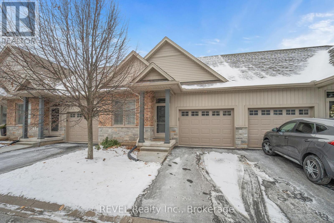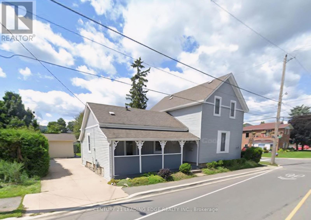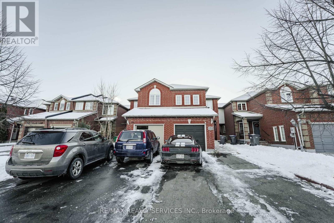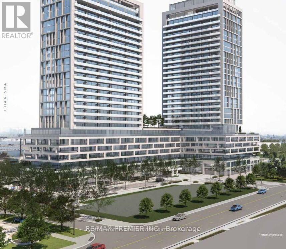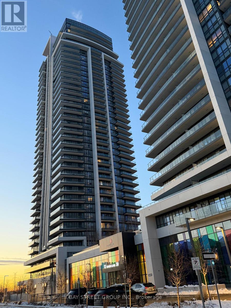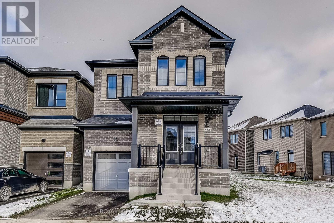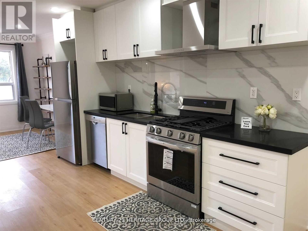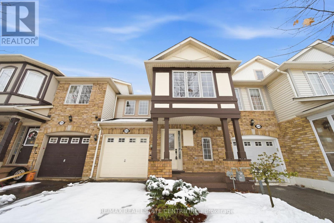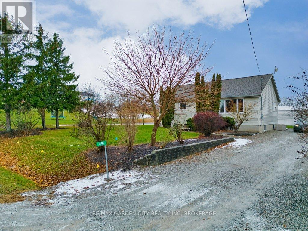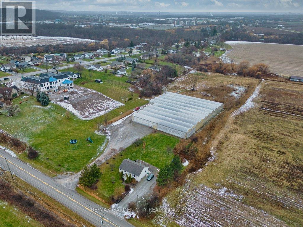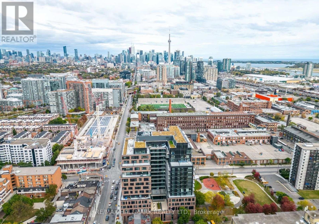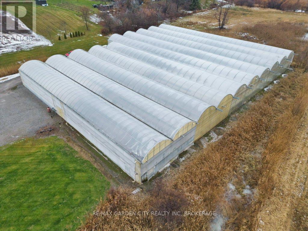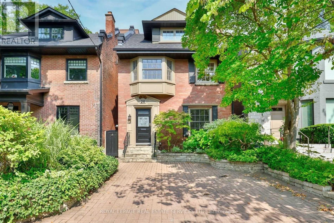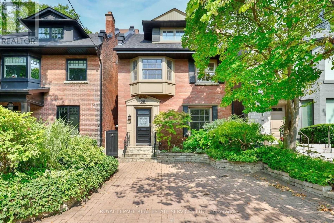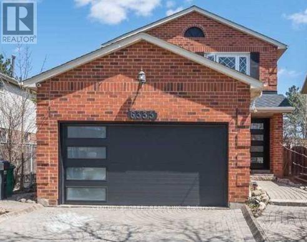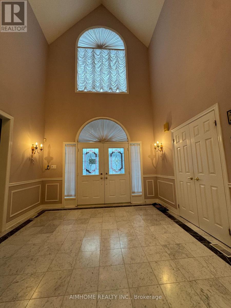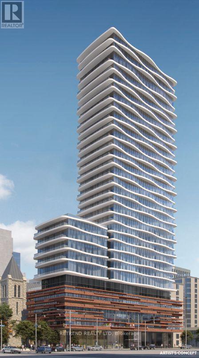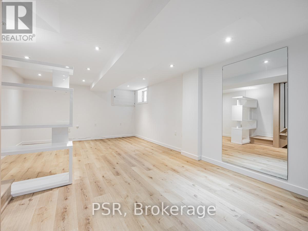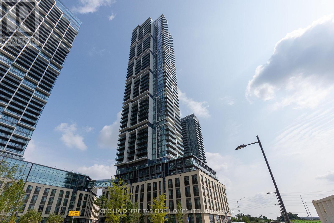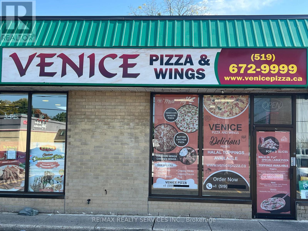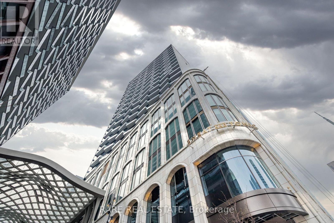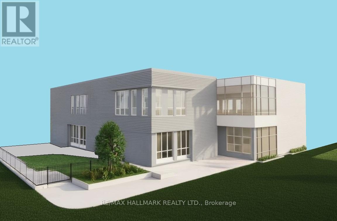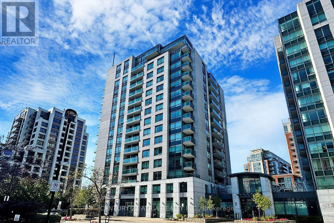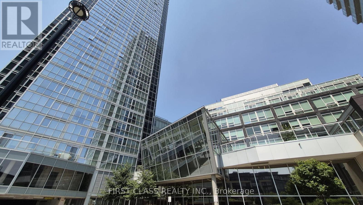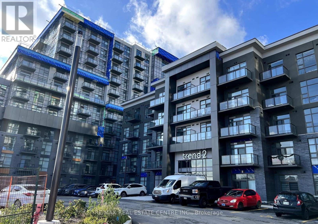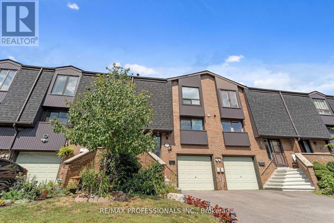Team Finora | Dan Kate and Jodie Finora | Niagara's Top Realtors | ReMax Niagara Realty Ltd.
Listings
7 - 1071 Danforth Road
Toronto, Ontario
Great location in a busy, multicultural area, perfect for almost any restaurant. The unit comes fully set up with a 20 foot hood, walk in cooler, walk in freezer, and seating for about 30 people. There's plenty of plaza parking, and the street is busy 24/7, so you get steady traffic and strong visibility. It's also easy to apply for a liquor license here if you prefer. This is a rare chance to get a ready-to-go restaurant space. Opportunities like this don't come up often. RENT $4795(TMI,HST,WATER & GARBAGE REMOVAL INCLUDED). 3+5 YEARS OPTION TO RENEW. (id:61215)
1610 - 3 Concord Cityplace Way
Toronto, Ontario
Welcome to Concord Canada House - Premium Urban Living in Toronto's Waterfront Community. Bright and modern 1 bedroom Unit close to 500sf with spacious balcony. 9 feet Ceiling with Functional Layout. Features built-in Miele appliances, large balcony with heater& lighting, and nice city views. Excellent amenties: keyless entry, workspaces, parcel storage. Steps to Rogers Centre, CN Tower, Scotiabank Arena, Union Station, lake front, dining & shopping. (id:61215)
21 Riva Ridge
Brantford, Ontario
Welcome to this exceptional two-storey home in Brantford's sought-after North End, tucked away near the ravine in a quiet, family-friendly area. This spacious property offers a long list of updates, smart features, and flexible living spaces that make it a standout choice for today's buyers. The main floor features newer luxury vinyl flooring, with cherry hardwood in the dining room, living room, and family room. The family room includes a gas fireplace for added warmth and comfort. The updated kitchen offers sliding doors leading to a large, fully fenced yard with an inground pool - ideal for outdoor entertaining and family fun. A main-floor laundry and mudroom with inside access to the double garage adds convenience. The garage also includes two Tesla chargers. The roof was replaced in 2022 and includes solar panels. The second level offers three comfortable bedrooms, including a generous primary suite with a recently renovated ensuite featuring a stand-alone tub. A second updated full bathroom completes the upper level. A standout feature of this home is the separate unit with its own private entrance, complete with a bedroom, living area, and 3-piece bathroom - perfect for extended family, guests, or multigenerational living. The fully finished basement provides two large spaces that can be used as a rec room, gym, office, or playroom. There is also a newly updated 3-piece bathroom, a sauna, a 200-amp panel, and a tankless water heater. This home offers space, comfort, and exceptional value in one of Brantford's most desirable neighbourhoods - a rare opportunity you won't want to miss. (id:61215)
670 Salzburg Drive
Waterloo, Ontario
IF THIS IS YOUR TIME TO DOWNSIZE, THIS IS YOUR HOUSE. A Rare Opportunity Come and see this Home before its gone! If you've been searching for the perfect retirement bungalow, this is the one people remember for years - the one that "got away." A modern-built, freehold bungalow (yes, no condo fees) with a walkout basement and a million-dollar pond view in Waterloo's prestigious Rosewood/Clair Hills community. Homes like this almost never come to market, and with the neighbourhood fully built out, finding another one like it may soon be impossible. Designed for effortless, comfortable living, this 2+1 bedroom, 3-bath walkout bungalow offers nearly 2,000 sq. ft. of beautifully finished space. Freshly painted with brand-new carpet, it's fully move-in ready - the perfect option for anyone looking to simplify without compromising quality. The open-concept main floor features maple hardwood, ceramic tile, & seamless access to a raised deck with glass railings overlooking the tranquil Rosewood Pond - a protected view that can't be duplicated today. The primary suite faces the water & includes a private 4-piece en-suite, while the second bedroom with a built-in Murphy bed easily doubles as a guest room or home office. The bright walkout basement expands your living space with oversized windows, a cozy gas fireplace, & direct yard access for peaceful mornings by the water. A third bedroom with en-suite privileges and a generous storage area complete the lower level. Thoughtfully built with long-term comfort in mind, this home includes widened doorways, lowered switches, updated mechanicals, a double garage, and a quiet, low-traffic street - exactly what downsizers value most. This is the ideal combination: one-floor living, serene natural surroundings, no condo fees, minimal maintenance, & a view to die for. Opportunities like this simply do not come twice. Welcome to Rosewood Estates - a truly irreplaceable home. IT COULD BE YEARS BEFORE ANOTHER ONE COMES ALONG. (id:61215)
14360 Sixth Line
Halton Hills, Ontario
*NEW PROPANE HEATING* This updated bungalow with plenty of country charm and modern convenience is tucked away in rural Halton Hills, close to the hamlet of Ballinafad. Nestled on a half-acre lot, backing onto picturesque farm fields and a seasonal creek, this home is just a 10-minute drive from Acton and Georgetown and 25 minutes from the 401. Step inside to a spacious foyer/mud room with custom cabinetry and a cozy electric fireplace - a welcoming first impression. The main level is elevated by custom crown moulding throughout and recessed lighting in the living areas. The custom kitchen features soft-close cabinetry, corian countertops, a spacious pantry, and the adjoining dining room walks out to the backyard deck. Relax in the inviting living room, where a wood stove creates a cozy atmosphere. Custom built-ins offer style and storage, while a large picture window frames views of the serene landscape outside. The newly finished basement expands the living space with a spacious rec room with laminated vinyl tile, a sleek 3-piece bathroom and a home office/den/fourth bedroom. The private treed backyard boasts a large split-level deck, ideal for outdoor dining or stargazing under the country sky. Extra attention has been paid to the home's construction to ensure a warm and dry interior. The main level ceiling and the lower level have been double insulated, there is an extra sump pump, and the front downspout leads away to a French Drain in the North side yard for extra protection. The double-car garage has been converted into a workshop and gives access to a second workshop, complete with power and a wood stove. With multiple sheds and an insulated storage container, there's no shortage of space for all your tools and toys. Experience the best of rural living while staying connected to the convenience of nearby towns, trails, and community amenities. (id:61215)
1380 Birchwood Heights Drive
Mississauga, Ontario
An exceptional custom-built estate by Montbeck Homes, this stunning Modern Georgian masterpiece offers over 7,500 sq. ft. of refined living in the heart of Mineola West, just 400 meters from Kenollie Public School. Set on a quiet, private lot, the home blends timeless elegance with cutting-edge design. The striking stone facade, black-framed windows, and metal roof with dormer accents exude curb appeal, while manicured gardens and an 8-car driveway complete the impressive exterior. Inside, a 26-ft grand foyer with a showstopping chandelier introduces soaring ceilings, herringbone white oak floors, and sleek Italian quartz tile throughout. The chef's kitchen is a showpiece, with a waterfall island, premium appliances, and custom cabinetry, opening to a skylit covered porch with a gas fireplace and outdoor kitchen rough-in-perfect for year-round entertaining. The two-storey great room stuns with a 26-ft feature wall, modern fireplace, and 42-bulb chandelier. Upstairs, the primary suite offers a private terrace, a custom walk-in, and a spa-worthy ensuite with heated floors. Each additional bedroom features bespoke detailing and designer finishes. Every bathroom has heated floors. The lower level with heated floors, walkout, and bath/bar rough-ins offers endless possibilities - home theatre, gym, or in-law suite. With dual furnaces, EV charging, smart home readiness, and professional landscaping, this home defines luxury living just minutes from Port Credit Village, top schools, marinas, parks, and the QEW. Experience the art of living-refined, inspired, and absolutely unforgettable. Luxury Certified. (id:61215)
2035 Folkway Drive
Mississauga, Ontario
Welcome to your next chapter in Coveted Sawmill Valley! This beautifully updated 4-bedroom home checks all the boxes-space, style, and that "ahhh, I'm home" feeling the moment you walk through the door. Inside, everything feels fresh and bright with new paint, new broadloom, and updated flooring throughout. The bedrooms are sun-soaked and generous in size-perfect for quiet mornings or winding down after a long day. The bathrooms have been tastefully upgraded, and the kitchen is truly the heart of the home, with modern finishes and plenty of room to cook, gather, and create memories. Warm up to the glow of a wood burning fireplace in the family room, with freshly finished hardwood flooring. The welcoming dining and living room features lovely space for entertaining with beautiful mahogany floors and large bay window. The finished basement is a standout feature. It's essentially its own little suite with a second kitchen, a large living area, and a roomy bedroom. There's also a cozy den with a charming brick accent wall-ideal for a home office, or a quiet retreat. Tons of storage space or potential for a second bedroom, two walkouts to the backyard and deck, and a separate entrance give this lower level endless possibilities-extended family, or a fantastic hangout zone. Location-wise, it's hard to beat. You're a short stroll from the University of Toronto Mississauga, top-rated schools, transit, and beautiful trails. Clarkson and Erindale GO stations are just minutes away, and you're close to Credit Valley Hospital and major commuter routes-everything you need, right where you want it. This home is truly move-in ready and waiting for someone new to fall in love with it. Sawmill Valley is one of those neighbourhoods people stay in for a reason-Find out why once discovered Sawmill Valley is so hard to leave. Ready to see it for yourself? Reach out for a private showing. We are Getting You Home (id:61215)
123 Lacewood Drive
Richmond Hill, Ontario
Welcome to this bright and inviting west-facing townhouse, perfectly situated to enjoy beautiful sunsets all year long! Located on a quiet cul-de-sac with a generous parking pad this home offers comfort and convenience. Inside, you're welcomed by a warm, open-concept layout. Engineered hardwood floors and a cozy gas fireplace creates an inviting atmosphere throughout the main level. The spacious basement adds incredible flexibility with a large family and entertainment area - ideal for movie nights, playtime or hosting friends. The basement also includes the laundry area, plenty of storage and a roughed-in washroom, ready for your finishing touch. Upstairs, the roomy (generous sized) bedrooms provide a comfortable retreat for the whole family. The home is fully networked, making it a great fit for remote work, online learning or anyone who wants fast and reliable connectivity. The location truly shines. You're within walking distance of top-rated schools - about a 4-minute drive or 15-minute walk to both an excellent elementary school and a highly rated high school. Rouge Crest Park is only a 10-minute walk through the conservation path, offering scenic trails, green space, and a fun splash pad for the warmer months. Set in a vibrant, family-friendly neighbourhood filled with kids of all ages, this sun-filled home offers the perfect mix of warmth, functionality and community. (id:61215)
50 Gordon Way
Markham, Ontario
Rarely offered 4 bedroom END UNIT townhouse in Johnsview Village, located in PRIME THORNHILL! This townhouse is larger than most units in this complex and is beautifully updated throughout. The main level is perfect for entertaining AND living your best life! Offering a bright open living/dining area, walk-out to party-sized deck, enjoy the gorgeous/renovated kitchen with lots of cupboards and stone countertop, 2 updated bathrooms-4pc and 2pc! Brand New Vinyl flooring through main and second levels, Brand New Carpet on stairway to second level, New Windows 2024, New roof 2022, New Fence 2015, New gas furnace in 2018, New Heat Pump replaced in 2023 (supplemented baseboard heating still in place), Finished basement recreation room with built-in desk area plus laundry/utility room. You'll fall in love with this beauty-perfectly located close to parks, schools, highway 407, walking distance to Thornhill community Centre/fitness centre/shopping and so much more (id:61215)
34 Odessa Crescent
Markham, Ontario
Prestigious Cachet Community! Premium 4178sqft lot with a stunning stone exterior, offering luxury and style at every turn. This home is loaded with high-end upgrades including 9' ceilings, gleaming hardwood floors, elegant cornice mouldings, and California shutters throughout. Entire home freshly painted, including kitchen cabinets, with new pot lights and LED lighting enhancing every space. The gourmet kitchen features a centre island with a sink and under-cabinet LED lights that brighten the workspace, perfect for cooking and entertaining.The spacious master suite boasts a luxurious ensuite, while the second bedroom also offers its own ensuite. Two additional bedrooms share a beautifully appointed bathroom. Library and living room showcase smooth, sophisticated ceilings for an added touch of elegance. The dramatic open-concept main floor with soaring ceilings creates a sense of grandeur and style.Step outside to a huge backyard complete with a luxury brand-name playground set, perfect for family fun. Located near top schools including Pierre Elliott Trudeau H.S., St. Monica, and St. Augustine. This home is a true showstopper-show with confidence! (id:61215)
13 - 170 Clonmore Drive
Toronto, Ontario
Introducing a sleek and modern 1 bed+ Den & 1 bath suite at the highly anticipated Clonmore Urban Towns, complete with parking and a spacious, open-concept layout. Offering 625 square feet of interior living space and a generous 126-square-foot covered terrace, it's designed for indoor-outdoor living-perfect for quiet mornings, evening downtime, or hosting year-round. Inside, you'll find clean contemporary finishes, nine-foot ceilings, high-performance wide-plank flooring, and a stylish kitchen equipped with a never-used stainless steel appliance package, quartz counters, and a functional breakfast bar. Set in Toronto's Upper Beaches/Cliffside and Birchcliffe community, this location adds a whole new layer of possibility to your lifestyle. Transit is a breeze with quick access to major TTC bus routes, nearby GO stations, and convenient connections to the Warden subway. You're minutes from beaches, parks, boutique cafés, and local shops that give the area its relaxed yet vibrant energy. Whether you're starting your day with a lakeside walk, commuting seamlessly across the city, or exploring neighbourhood restaurants and markets, living here offers a balance of calm coastal living and urban convenience that's hard to beat. (id:61215)
47 Tabaret Crescent
Oshawa, Ontario
Welcome to the prestigious community of Windfields! This beautiful, picture-perfect Minto-built "Harrington" model row townhouse offers exceptional comfort, style, and convenience in one of the most sought-after neighbourhoods. Featuring 3spacious bedrooms and 3 modern bathrooms, this home is perfectly situated just minutes from Durham College, Ontario Tech University, and offers easy access to Highway 407.The inviting open-concept main floor boasts a contemporary eat-in kitchen with stainless steel appliances, ceramic backsplash, and a walkout to a private backyard-ideal for relaxing or entertaining. Enjoy the added convenience of direct garage access and a finished basement that provides valuable additional living space. This home is filled with thoughtful upgrades, including finished closets, central air, a separate shower and soaker tub, front-yard interlocking, and many stylish enhancements throughout. Located in a highly desirable, rapidly growing area surrounded by major banks, grocery stores, Costco, shopping, transit, and every essential amenity. A brand-new school opening in 2026 adds tremendous value for families and long-term investors. Perfect for families, professionals, or investors, this home truly checks every box, a must-see opportunity! (id:61215)
21 Blackburn Street
Toronto, Ontario
Charming end-of-row in South Riverdale with a welcoming setback, perennial garden and a little free library. Inside, over 9 ft high ceilings with Victorian ceiling roses, and an open-but-defined living and dining room create an easy main floor flow, anchored by built-in shelving and a clean- lined glass staircase. The renovated kitchen delivers style and function with two-tone cabinetry, herringbone tile and a layout that actually works for everyday cooking. Upstairs, two proper bedrooms are paired with a larger-than-expected 4-piece bathroom, and the 2024 engineered hardwood ties the level together. Out back, a surprisingly spacious and low-maintenance private deck stretches the living space outdoors and makes hosting or unwinding simple; the deck surface was fully replaced in 2024. The basement offers laundry and plenty of storage with decent ceiling height. Thoughtful updates include a newer hot water tank (2024), dishwasher (2023), washing machine (2022) and towel warmer in the bathroom (2024) that heats the whole room. All of this in a super desirable and walkable east-end pocket close to Riverdale Park, Lady Marmalade, Gerrard's Little Vietnam, Queen East, the Danforth, transit, shops, bars and restaurants - an ideal house for someone who wants character, comfort and a neighbourhood they'll actually use. (id:61215)
52 Beechnut Lane
Norfolk, Ontario
Welcome to 52 Beechnut Lane situated in the exclusive community of The Flats at Black Creek. This stunning bungalow offers an exceptional blend of luxury, comfort, & natural beauty. Surrounded by 14 acres of private parkland, residents enjoy access to scenic hiking trails & over 2,000 feet of private waterfront - complete with boat slips, kayak launch, & a fishing platform reserved exclusively for homeowners. Offering 2,971 sqft of total living space, this home has 2+2 bedrooms, 3 full bathrooms, and double attached garage. As you approach the home, you'll be welcomed by a landscaped yard & charming covered front porch. Inside you'll find modern, high-end finishes, from the hardwood flooring to the crown moulding flowing throughout the main floor. The spacious front bedroom can easily serve as a home office, and has direct access to the main 3-piece bath. Continue to the heart of the home, where the living, dining, & kitchen areas are bathed in natural light and flow together. The kitchen is a chef's dream, w/ample cabinetry, quartz countertops, centre island, and walk-in pantry. The dining area overlooks the beautiful backyard, offering the perfect backdrop for everyday meals or special gatherings. Anchoring the living room is a striking gas fireplace, framed by a coffered ceiling. Just steps away, the primary bedroom features a luxurious 5-piece ensuite & a generously sized walk-in closet for all your storage needs. Head down to the fully finished lower level, where you'll find 2 additional spacious bedrooms, a full bathroom, and a large rec room complete with a gas fireplace. Step into the backyard oasis, where a spacious covered porch awaits-complete with a cozy gas fireplace. Whether you're exploring the surrounding trails, launching your kayak at the private dock, or simply relaxing in the comfort of your beautifully crafted home, this home offers a rare lifestyle opportunity in a truly special setting. (id:61215)
17 Private Drive
Bradford West Gwillimbury, Ontario
Rare Waterfront Opportunity On The Holland River! This 50 X 100 Ft Property Is Accessed Via A Private Road With Direct Access To Yonge St Offering A Prime Waterfront Setting With A Short Boat Ride To Lake Simcoe And Access To The Trent-Severn Waterway-Perfect For Boating, Fishing, And Year-Round Outdoor Activities. Conveniently Located Just 1 Minute To Gas Station, 2 Minutes To Bradford GO, 5 Minutes To Newmarket, And 35 Minutes To Toronto, With Easy Access To Major Highways. The Property Features A Fixer-Upper With Active Hydro Service And Unbeatable Low Taxes For Affordable Waterfront Ownership. There Is Potential To Install A Dock, And A Pile Driver Is Included To Make Rebuilding Easy. Covered Parking For Two Plus Additional Parking For Five Vehicles Ensures Ample Space, While Two 20-Ft Sea Cans Provide 320 Sq Ft Of Storage. An I-Beam Is Also In Place, Perfect For Lifting Boats And Motors. Bring Your Vision And Seize This Incredible Opportunity To Own Waterfront Property! 60 Amps Hydro Service. Dwelling Built 1912. Roof 2012. Piles/Pillars Replaced With Permit 2004. (id:61215)
39 Simon Lake Drive
Greater Sudbury, Ontario
Rare find. Great waterfront Building Lot! Build your dream home or private retreat! Cleared , good sized, water front Lot in Naughton just 20 min west of Sudbury. Municipal water, Gas, Hydro on the street. Geotechnical Report and Survey are on file and were just recently done by the Sellers. If you decide to be a part of the small community of Naughton and need more information on this beautiful property, please contact me for details. (id:61215)
2320 Warrington Way
Innisfil, Ontario
THE MISSING LINK TO YOUR HOME SEARCH: 2-STOREY HOME BACKING ONTO EP LAND NEAR THE BEACH! Morning coffee on the covered front porch, kids walking to school, and Warrington Park just down the street, and sunset drives to Innisfil Beach and Park minutes away set the scene for everyday life at 2320 Warrington Way. This 2-storey link home, built in 2001, is framed by an all-brick exterior, an interlock walkway, a private double-wide driveway, and an attached garage with a convenient inside entry. The deep 144 ft lot backing onto environmentally protected land means no direct neighbours behind and a backyard that truly feels like your own. The fenced yard is made for real living, with a firepit area for evening gatherings, space to garden, room to play, and a shed to keep everything organized. The eat-in kitchen walks out to the back deck for easy outdoor meals, the living room glows with a gas fireplace on cozy nights, and the finished basement rec room is ready for movie marathons and laid-back weekends. Upstairs, three bedrooms include a primary with a walk-in closet and 4-piece semi-ensuite access, and updated shingles adds everyday peace of mind. With the library, dining, shopping, and daily essentials all just a short drive away, this #HomeToStay is well suited to first-time buyers or growing families. ** This is a linked property.** (id:61215)
37 Petch Avenue
Caledon, Ontario
****POWER OF SALE**** Vacant And Easy To Show. Great Opportunity. Detached Brick 2 Year Old 4 Bedroom, 4 Bathroom Spacious Home Located In a Very Desirable Caledon Neighbourhood. Ceramic Front Hall. Open Concept Family Room With A Fireplace. 9 Foot Ceilings. Large Gourmet's Delight Kitchen With A Breakfast Area And Centre Island. Walkout From From The Kitchen To the Fenced Rear Yard. The Main Floor Features a Den/Office. Large Primary Suite With A 5 Piece Ensuite And His And Hers Walk In Closets. All the Bedrooms Are Generously Sized. Conveniently Located 2nd Floor Laundry Room. Direct Garage Access. (id:61215)
196 Taysham Crescent
Toronto, Ontario
Welcome to 196 Taysham Crescent, spacious 3 Bedrooms detached Bungalow in the very Prime area of Etoicoke. Well kept sunfilled rooms with abundance of natural light, comes fully finished basement with a separate entrance, kitchen and two full bathrooms. Perfect for a large family, multi generational living or an investor. Very large living room with a huge window, recently upgraded bathroom on the main floor, hardflooring through out main floor. Primary room with a sliding door walks out to the patio. Huge carport on the east side of the house and additional detached garage in the backyard and the huge drive way can fit upt eight cars. Amazing location, only a few minutes walk to the three different Bus routes and the brand new upcoming Light Rail Transit in the area, connects to the Finch west Subway line, makes it a very easy commute to Toronto Downtown. Very close proximity to the Albion Mall, Public Library, Place of Worship, Albion and Islington mini India Bazaar. Must view this house... (id:61215)
269 Dunsmore Lane
Barrie, Ontario
Bright townhome in Barrie's North end! This established neighbourhood is perfect for first time home buyers! Wake up in your 3 bedroom, 3 bathroom home with spacious living room and partially finished basement. The kitchen is bright and cheerful and has a walkout to a fully fenced backyard, backing on to a wonderful park setting. Just a short walk to Georgian College or enjoy the ease of transit. Shopping, RVH, restaurants and recreational trails are all close by! This home really has it all! (id:61215)
4909 Holborn Road
East Gwillimbury, Ontario
Open House Saturday 3pm to 4pm one hour only. Eight Reasons to Buy1. $1 Million Upgrades (Last 6 Months)Fully renovated, modern, turnkey. Major improvements throughout house, garage, barn, land.2. Prime East Gwillimbury LocationNext to Newmarket & Toronto access. Quiet mature community. Municipal services, school bus pickup, weekly garbage. 20 mins to 2 Costcos.3. Exceptional Lifestyle for KidsHiking, biking, paddling, swimming, ATV, go-kart, snowmobile, mountain bike, mushroom picking-all on your own forest, ponds & trails.4. Suitable for All Life Stages4 beds, 3 baths, 2 ponds, huge 5-car garage, 24-ft ceiling 5-stall barn converted to multi-use party/recreation space.5. Nearly 20 AcresEndless potential. Ideal for events, retreats, large gatherings. Handles 300+ guests.6. Business BonusOperating day camp with township agri-tourism permit-income or investment potential.7. Ultimate PrivacySurrounded by other 20-acre estates. No neighbours in sight. Total seclusion.8. Best of Both WorldsCity convenience 20 minutes away + private forest living. Rare in the GTA. (id:61215)
176 Manhattan Drive
Markham, Ontario
176 Manhattan Drive is an exceptional two-storey detached home in one of Markham's most desirable, family-friendly neighbourhoods-just a short walk to historic Unionville Main Street with its charming shops, cafés, and restaurants. Set on a spacious 49' x 118' lot.Offering approximately 4,200 sq. ft. of thoughtfully designed living space, the home welcomes you with warm hardwood floors and tasteful modern updates throughout the main level. The combined living and dining room provides an elegant setting for formal entertaining, while a convenient main floor office is ideal for those working from home.The inviting family room features a cozy natural gas fireplace. At the back of the home, the beautifully renovated kitchen shines with custom cabinetry, a dedicated coffee bar, quartz countertops, and stainless steel appliances. A spacious breakfast area offers an ideal space for casual dining and gathering with family and friends.Everyday convenience is elevated by the main floor powder room, laundry room, and mudroom.The primary suite is a true retreat with a luxurious 5-piece ensuite. The second bedroom features its own 4-piece ensuite, perfect for guests or extended family. Two additional bedrooms share a well-appointed 4-piece bathroom, offering comfort and privacy for all.The backyard extends your living space with a deck and open grassy area. With no immediate rear neighbour, you'll appreciate the added privacy during the warmer months.The fully finished basement offers exceptional versatility with a spacious recreation area, a stylish wet bar, a gas fireplace, and ample room for a gym, office, or media space. Generous storage areas complete this level, adding to the home's overall functionality. An ideal home for those who love to entertain and enjoy an elevated lifestyle. Its proximity to Unionville Main Street, excellent school district, and nearby amenities make this a standout opportunity for families of all ages. (id:61215)
8 - 5490 Prince Edward Avenue
Niagara Falls, Ontario
Welcome to this thoughtfully designed condo bungalow tucked into one of Niagara Falls' most convenient and well-connected neighborhoods-perfect for anyone seeking hassle-free living with low maintenance fees. Step inside to a warm and inviting open-concept layout where the kitchen blends seamlessly with the dining area and an oversized living room. The space is bright, comfortable, and ideal for both everyday living and effortless entertaining. The main floor offers a spacious primary suite complete with a walk-in closet and private ensuite. Main floor laundry adds to the ease of living, while the walkout to your private deck creates the perfect spot for quiet mornings or unwinding in the evening. A full unfinished basement provides endless potential-whether you envision a home gym, guest quarters, hobby room, or additional living space, the blank slate is yours to design. Situated in a quiet, well-maintained community and just minutes from amenities, restaurants, golf, and the best of Niagara Falls, this bungalow delivers the lock-and-leave lifestyle so many buyers are seeking. (id:61215)
272 Pine Street
Milton, Ontario
Welcome to 272 Pine st. This beautiful Milton home exudes vintage charm with modern touches. Build quality and durability that is rarely seen presents itself in a practical and heavenly layout. A huge lot boasting pleanty of parking, a work shop (with running electicity) and a storage shed. Lots of space to entertain or just relax and enjoy the sun. The interior allows plenty of space, with a large 2nd floor bedroom, plenty of storage and a massive ensuite. On the main floor the 2nd bedroom can be used as a spacious office or library. Versatility, and peaceful living invite you. Not to be missed. (id:61215)
132 Lauraglen Crescent
Brampton, Ontario
Stunning 4-Bedroom Semi-Detached Home in Prime Location! Beautifully updated with fresh paint and sun-filled, open-concept living spaces designed for comfort and style. This move-in-ready gem features 4 spacious bedrooms, a large private backyard perfect for entertaining, and parking for up to 5 vehicles. Ideally situated close to major highways, public transit, Gurudwara Nanaksar, parks, shopping, and all essential amenities. A perfect choice for first-time buyers, growing families, or savvy investors seeking solid property in a safe and vibrant neighborhood. Turnkey and ready to impress - a must-see (id:61215)
1410 - 8960 Jane Street
Vaughan, Ontario
Charisma South Tower! 2 Bedroom 3 Bathrooms Corner Suite + Parking + Bicycle Locker! Featuring 9 ft. Ceiling, Facing Spectacular South West City Views! Preferred Floor Plan (969 Sf + 174 Sf Balcony) Ultra-Modern Finishes, European Style Kitchen With Centre Island, Quartz Countertop, Ceramic Backsplash, Full Size Appliances Package, Grand Primary Bedroom 3 Pc Ensuite With 24 Hrs. consirage, Open Concept Layout And Modern Finishes Throughout. Indulge In Top-Tier Amenities: Relax In The Theatre, Billiards And Games Rooms, Play Bocce, Groom Pets, Or Host In The Private Dining Room On The Main Floor. The 6th Floor Features An Outdoor Pool, Terrace, Lounge, Fitness Club And Yoga Studio. The Rooftop Offers A Party Room And Terrace For Unforgettable Gatherings. Located In An Established Community, You're Minutes From Transit, Hospitals, Shopping And Dinning. Make Charisma Your Home Today! Large Walk-In Closet, Close To Hospital, Vaughan Mills, T.T.C. Subway & Much More!All applicants must provide full credit report for each tenant, pay stubs, job letter, at least two past landlord references, and rental application. No smoking and No pets. (id:61215)
1915 - 12 Gandhi Lane
Markham, Ontario
Welcome to this modern and spacious 1+den suite in the highly sought-after Pavilia Towers by Times Group. Ideally situated along Highway 7, this impressive unit offers 648 sq. ft. of thoughtfully designed living space with an unobstructed north-facing view that fills the home with natural light all day long. The open-concept layout creates a smooth flow between the kitchen, dining, and living areas.Residents enjoy world-class amenities, including a 24-hour concierge, indoor infinity pool, fitness centre, party room, yoga studio, visitor parking, and more. Commuting is effortless with convenient access to YRT, Viva transit, and Highways 404 and 407. This location is the perfect blend of comfort, convenience, and connectivity in Markham's vibrant community. (id:61215)
432 Kennedy Circle
Milton, Ontario
Brand-new Single Home in Milton, a most sought-after neighborhood of The Sixteen Mile Creek! This exquisitely designed house is the ultimate combination of contemporary style and practical living, making it suitable for both professionals and families. Perfect for entertaining or daily living, this open-concept space boasts high ceilings, large windows throughout, and a bright, airy design with smooth flow. Featuring 4 bedrooms on Upper Floor with plenty of storage space, a calm main bedroom with Walk-in Closets and 5-piece Ensuite with Glass shower, the gourmet kitchen has Beautiful Quartz countertops, stainless steel appliances, stylish cabinetry, and a sizable Center Island for creative cooking and Survey. A lot of natural light, improved curb appeal! Well situated in the affluent neighborhood, A short distance from supermarket stores, near parks, schools, upscale dining options, quaint stores, and quick access to the Highway. This exquisitely crafted residence in one of Halton's most desirable neighborhoods is the pinnacle of modern living. Don't pass up the chance to claim it as your own! Don't miss this one! (id:61215)
1 - 1710 Danforth Avenue
Toronto, Ontario
Renovated Apartment (2022) Located At The Vibrant Danforth & Coxwell area. Steps To The Subway! Fantastic Condo Alternative! This Bright, Trendy & Spacious Unit Features Wood Flooring Throughout, A Modern Kitchen w/SS Appliances, Quartz Countertop, Wall A/C System, Ensuite Laundry, Large Bedroom, 4 Piece Washroom, Ensuite Storage & Much More! Steps to Restaurants, Shops, DVP And Minutes To Downtown Toronto. Move in Ready. If Parking is Needed, Landlord May Be Able to Arrange. (id:61215)
2466 Appalachain Drive
Oakville, Ontario
Welcome to this charming 2-storey townhome in Oakville's desirable Westmount community. The main level features hardwood flooring throughout, a bright living/dining area with pot lights, and a welcoming family room with large windows that fill the space with natural light. The kitchen offers stainless steel appliances and a sliding door walkout to a fully fenced backyard complete with a patio-perfect for outdoor dining and relaxation. A convenient powder room completes the main floor. Upstairs, you'll find three spacious bedrooms, including a primary suite with a walk-in closet and 3-piece en-suite. Two additional bedrooms share a well-appointed 4-piece main bathroom. The lower level provides plenty of storage space and laundry facilities, offering excellent functionality for everyday living. Additional highlights include garage and driveway parking for multiple vehicles. Located close to top-rated schools, parks, shopping, and major highways, this home offers comfort, convenience, and an exceptional leasing opportunity in one of Oakville's most sought-after neighbourhoods (id:61215)
430 Concession 7 Road
Niagara-On-The-Lake, Ontario
Every greenhouse entrepreneur starts somewhere; here is your start! A 5-acre country property in Niagara on the Lake with town water and gas. Current owners are retiring from the industry. Presently it has ten connected polycarbonate/poly houses for a total of approximately 32,873 square feet of growing facility with lots of room for expansion. Private gravel laneway and large parking area. Front and back side vents and roof vents, twelve gas unit heaters, boiler and propagation benches, aluminum benches and troughs, separate hydro meter, cistern and city water, natural gas generator. All ready to grow the crop of your choice for 2026 season. Also, a modest 3 + 2 bedroom bungalow with full dry basement and separate driveway. Replacement windows and new roof shingles. Eat in country kitchen with built in oven and stovetop. Bright living room with hardwood floors. 4-piece bathroom. Basement also has a rec room area, laundry and storage. 100-amp breakers forced air gas furnace, central air, sump pump. This property lends itself to a great garden center/market or any agricultural related venture of your dreams. Just minutes to all amenities, the QEW, Niagara College, etc. Start growing today! (id:61215)
430 Concession 7 Road
Niagara-On-The-Lake, Ontario
Every greenhouse entrepreneur starts somewhere; here is your start! A 5-acre country property in Niagara on the Lake with town water and gas. Current owners are retiring from the industry. Presently it has ten connected polycarbonate/poly houses for a total of approximately 32,873 square feet of growing facility with lots of room for expansion. Private gravel laneway and large parking area. Front and back side vents and roof vents, twelve gas unit heaters, boiler and propagation benches, aluminum benches and troughs, separate hydro meter, cistern and city water, natural gas generator. All ready to grow the crop of your choice for 2026 season. Also, a modest 3 + 2 bedroom bungalow with full dry basement and separate driveway. Replacement windows and new roof shingles. Eat in country kitchen with built in oven and stovetop. Bright living room with hardwood floors. 4-piece bathroom. Basement also has a rec room area, laundry and storage. 100-amp breakers forced air gas furnace, central air, sump pump. This property lends itself to a great garden center/market or any agricultural related venture of your dreams. Just minutes to all amenities, the QEW, Niagara College, etc. Start growing today! (id:61215)
402 - 270 Dufferin Street
Toronto, Ontario
Welcome to XO Condos by Lifetime Developments, ideally located in the heart of Liberty Village at King & Dufferin. This beautifully maintained 1-bedroom suite offers just under 500 sq. ft. of thoughtfully designed living space, complemented by a large balcony and abundant natural light. The open-concept layout features a modern kitchen with quartz countertops, built-in fridge and dishwasher, and stainless-steel stove and microwave, creating a sleek and seamless finish. The bright living area walks out to the balcony, perfect for indoor-outdoor living. The spacious bedroom includes a large window and generous closet space. Enjoy streetcar access right at your doorstep and a full suite of state-of-the-art amenities, including 24-hour concierge, gym, yoga room, media and gaming room, party room/lounge, meeting room, and visitor parking. Steps to CNE, BMO Field, shopping, restaurants, schools, TTC, and just minutes to major highways-this is urban living at its best. (id:61215)
430 Concession 7 Road
Niagara-On-The-Lake, Ontario
Every greenhouse entrepreneur starts somewhere; here is your start! A 5-acre country property in Niagara on the Lake with town water and gas. Current owners are retiring from the industry. Presently it has ten connected polycarbonate/poly houses for a total of approximately 32,873 square feet of growing facility with lots of room for expansion. Private gravel laneway and large parking area. Front and back side vents and roof vents, twelve gas unit heaters, boiler and propagation benches, aluminum benches and troughs, separate hydro meter, cistern and city water, natural gas generator. All ready to grow the crop of your choice for 2026 season. Also, a modest 3 + 2 bedroom bungalow with full dry basement and separate driveway. Replacement windows and new roof shingles. Eat in country kitchen with built in oven and stovetop. Bright living room with hardwood floors. 4-piece bathroom. Basement also has a rec room area, laundry and storage. 100-amp breakers forced air gas furnace, central air, sump pump. This property lends itself to a great garden center/market or any agricultural related venture of your dreams. Just minutes to all amenities, the QEW, Niagara College, etc. Start growing today! (id:61215)
26 Summerhill Avenue
Toronto, Ontario
An exceptional detached residence situated on one of Summerhill's most coveted and prestigious streets. Offering over 2,650 Sq Ft of refined living across four impeccably designed levels, this home blends timeless sophistication with modern comfort in one of Toronto's most exclusive enclaves. The main floor features elegant formal living and dining rooms, complemented by a private office and a discreet powder room-ideal for both everyday living and gracious entertaining. The expansive kitchen and family room are crowned with soaring ceilings and dramatic skylights, bathing the space in natural light and creating a truly impressive atmosphere. A deep, private backyard with a built-in gas BBQ provides a serene retreat rarely found in the city. The luxurious primary suite includes a generous sitting area and walk-in closet, accompanied by three additional well-proportioned bedrooms. The fully finished lower level offers a spacious recreation room, a full bathroom, and abundant storage, ensuring comfort and convenience at every turn. Beautifully landscaped gardens and the tranquil, secluded yard complete this distinguished offering. A rare opportunity to live in a sophisticated home in Toronto's most sought-after neighbourhood. (id:61215)
26 Summerhill Avenue
Toronto, Ontario
An exceptional detached residence situated on one of Summerhill's most coveted and prestigious streets. Offering over 2,650 Sq Ft of refined living across four impeccably designed levels, this home blends timeless sophistication with modern comfort in one of Toronto's most exclusive enclaves. The main floor features elegant formal living and dining rooms, complemented by a private office and a discreet powder room-ideal for both everyday living and gracious entertaining. The expansive kitchen and family room are crowned with soaring ceilings and dramatic skylights, bathing the space in natural light and creating a truly impressive atmosphere. A deep, private backyard with a built-in gas BBQ provides a serene retreat rarely found in the city. The luxurious primary suite includes a generous sitting area and walk-in closet, accompanied by three additional well-proportioned bedrooms. The fully finished lower level offers a spacious recreation room, a full bathroom, and abundant storage, ensuring comfort and convenience at every turn. Beautifully landscaped gardens and the tranquil, secluded yard complete this distinguished offering. A rare opportunity to own a sophisticated home in Toronto's most sought-after neighbourhood. (id:61215)
6335 Plowmans Heath
Mississauga, Ontario
Welcome to this charming and well-maintained home located in the highly sought-after Meadowvale neighborhood of Mississauga. Perfect forfamilies, this property sits on a desirable corner lot and features a spacious backyard, ideal for outdoor entertaining, gardening, or play.Enjoyexceptional convenience with walking-distance access to an elementary school, church, parks, scenic trails, and serene lakes-perfect for activelifestyles and nature lovers. The area is known for its family-friendly atmosphere, vibrant community feel, and peaceful residential streets.Pleasenote: The basement is leased separately. (id:61215)
92 Springbrook Drive
Richmond Hill, Ontario
This is Power of Sale Property. Almost 4500 sq ft, well build and maintained house with finished basement. (id:61215)
1607 - 280 Dundas Street
Toronto, Ontario
Welcome to the Brand New Artistry Condo! Perfectly located in the heart of downtown Toronto, nestled in one of the city's most vibrant and culturally rich neighbourhoods. This sun-filled, south-facing 1-bedroom + den furnished suite offers a functional open-concept layout with floor-to-ceiling windows, flooding the space with natural light and showcasing incredible CN Tower and city views. Fully furnished with 2 beds, a dining table, bench chair, hangers, and kitchen essentials!The modern kitchen features built-in appliances, quartz countertops, and sleek finishes throughout. Enjoy high-tech keyless entry in this smart, secure community.Located just steps from OCAD University and the University of Toronto, and a short walk to St. Patrick Subway Station, streetcars, and major hospitals including SickKids, Mount Sinai, and Toronto General. Surrounded by trendy cafés, dining, shopping, and cultural landmarks, this location offers unmatched downtown convenience.Top-tier amenities include a fully equipped gym, concierge, party room, and more. A fantastic opportunity to live in a brand new, bright, and stylish unit in one of Toronto's most vibrant neighbourhoods. (id:61215)
Lower - 371 Mcroberts Avenue
Toronto, Ontario
Absolutely delightful, updated, lower-level studio apartment available in vibrant Caledonia. Separate entrance! Functional kitchen with plenty of storage. Living area is large enough to have room to hang out and a place to rest your head at the end of a long day. Easy access to ensuite laundry and under-the-stairs space for storage. Oversized, bright 3-piece washroom. Close to transit, parks, shops and restaurants! (id:61215)
4603 - 7890 Jane Street
Vaughan, Ontario
Stunning condo on a high floor with a South West view conveniently located at Vaughan Metropolitan Centre, steps to Subway and shopping 9 ft ceilings, modern kitchen with B/I appliances, quartz counters laminate flooring, floor-to-ceiling windows, L\\large balcony for outdoor entertainment and great views. Enjoy the South West sun. (id:61215)
243 Wharncliffe Road N
London North, Ontario
Be your own Boss in less investment. Rare opportunity to own non-franchise pizza store in the Heart of London North. Pizza franchises welcome. Change of use is also possible. Approx. 1000 sq. ft store with walk-in cooler. Turn- key pizza store with no royalty, no franchise cost, no transfer charges. Low monthly rent of $3800 every month. Average monthly sales about $25,000 to $30,000, Food cost about 36%, Labour cost- about $5000 every month. Low operating cost with positive cash flow every month. Walking distance to Weston university. Lots of foot fall with very low competition. Don't Miss it. Looking for quick sale. (id:61215)
Ph10 - 470 Front Street W
Toronto, Ontario
Welcome To PH10 - 470 Front Street West! Experience Sophisticated Living At "The Well" *** Fully Furnished *** 1 Bedroom, Penthouse Level Unit Available For Lease. 1 Parking Space Included! Bright & Modern Floor-Plan. Gorgeous Kitchen W/ High-End Integrated Appliances, & Quartz Counter Tops. Situated In The Heart Of The City, Tridel Built, Designed For Residents To Live, Eat, Shop, Work & Play At The Well. Bordering Front, Spadina & Wellington, The Well Is An Extension of The Urban Vibrancy of King West. This Neighbourhood Comprises A Diverse Demographic, A Rich History & An Array of Impressive Amenities, Including A Rooftop Pool, A State-Of-The-Art Gym, Party & Private Dining Rooms, Media Lounges, A Games Room, An Outdoor Terrace W/ BBQs, Dog Run, Sun Deck, & 24-Hour Concierge Service. Guest Suites, Bike Storage. Close Rogers Centre, CN Tower, Public Transit, Union Station, & The Entertainment & Financial District. (id:61215)
327 Old Muskoka Road
Orillia, Ontario
Rare Institutional I3 Development Site - 0.41 Acres. Excellent Opportunity To Build A 2-Storey, 14,544 SQFT Child Care Centre In A Strong, Family-Oriented Neighborhood. Fully Serviced With Water, Sewer, And Gas At The Lot Line. Enjoy Fantastic Lake Views And Close Proximity To Key Amenities. Located Just 9 Minutes To Walmart, Home Depot, Metro, Best Buy, And Starbucks, And Only 29 Mins To Barrie, 1 Hour To Vaughan, And 1 Hour 40 Mins To Toronto. *(Seller Offering 1st Mortgage VTB.)* (id:61215)
708 - 75 South Town Centre Boulevard
Markham, Ontario
Freshly Painted, spacious and bright 2-bedroom corner unit condo with northwest views in the heart of Unionville, Markham. This functional open-concept layout offers laminate flooring, granite countertops, 9ft ceiling and plenty of natural light. Perfectly located steps from Unionville High School, Markham Civic Centre, theatres, restaurants, banks, shopping plazas, and a supermarket, with quick access to Hwy 404/407 and a VIVA bus stop right at the doorstep for effortless commuting. Enjoy luxury living with 24-hour concierge, indoor pool, fitness centre, sauna, party room, and ample visitor parking. (id:61215)
1309 - 2916 Highway 7
Vaughan, Ontario
Opportunity To Live In A Highly Desirable Modern Nord West Condos In the Heart of Vaughan's Metropolitan Centre! Bright Sun-Filled & Spacious 1 Bedroom Unit With 1 Bath, 1 Parking & 1 Locker! Spacious Layout with 9 Ft Ceiling, Laminate Floor, & In-suite Laundry. High End Modern Kitchen w/ Quartz Counters, Backsplash, Stainless Steel Appliances. 24/7 Concierge and Security, Party and Games Rooms, Guest Suites, Pet Spa, Swimming Pool Aqua Lounge, Full Gym & Rooftop Garden Terraces. Walking Distance To Vaughan Subway Station. Close To Hwy 400, 407, Shopping (Costco, Walmart, Ikea, Vaughan Mills, Etc.), Wonderland, Hospital, York University, Restaurants & All Amenities. Partial Furniture can be provided based on request ( One Queen Size Bed and a Dinning table with four table chairs ) extra Dollars will be charged per month. (id:61215)
1107 - 460 Dundas Street E
Hamilton, Ontario
Spacious and Bright unit on the 11th floor with Clear views, available for lease, one of the largest One Bedroom plus Den, Built by award winning New Horizon Development Group, This bright and welcoming unit comes with a modern kitchen, upgraded stainless steel appliances, breakfast bar, plenty of cabinets, in-suite laundry, walk-in closet, and walk-out to a private balcony. Open Concept layout with 9' ceilings. Includes 1 underground parking and 1 locker. Conveniently located in Waterdown community near HWYs 407 and 403, with short drive to downtown Burlington and the Aldershot GO Station, schools, parks & more. No smoking in building, no pets. (id:61215)
157 Maple Branch Path
Toronto, Ontario
No offer date!! Welcome To This Beautiful And Very Spacious 3 Bed, 4 Bath Townhome Located In A Fantastic Etobicoke Neighbourhood. This Newly Renovated Townhome Features A Spacious Main Floor with an Updated Kitchen With Stainless Steel Appliances and Quartz counters, Living room with Fireplace and Large Dining Area. Upstairs Features 3 bedrooms, including a Generous Primary with 3pc Ensuite, while the Finished Lower Level has a walk-out to a large private deck. Entrance From The Garage And So Much More. Conveniently Located Walking Distance To Parks, Schools, Shopping TTC, Weston Golf Course And Close To Highways And The Airport. Don't Miss This Amazing Opportunity! Maintenance Fee Includes Bell Unlimited High-Speed Internet and Fibre TV. (id:61215)

