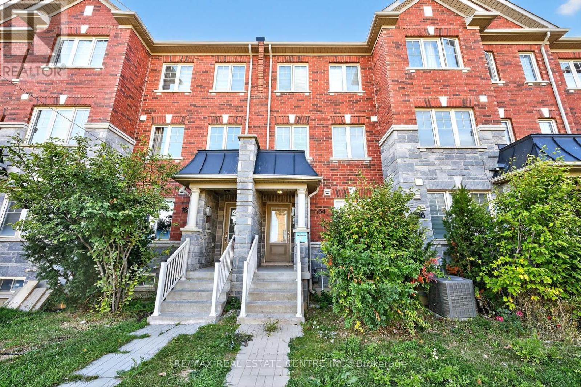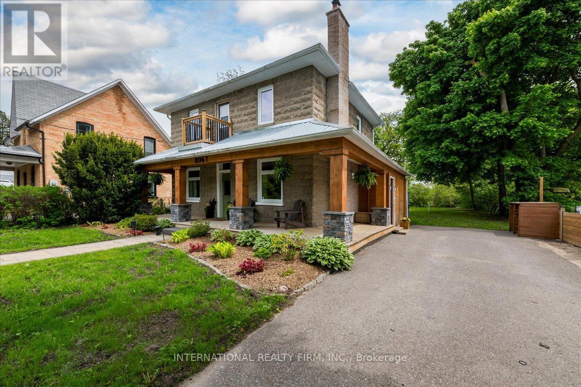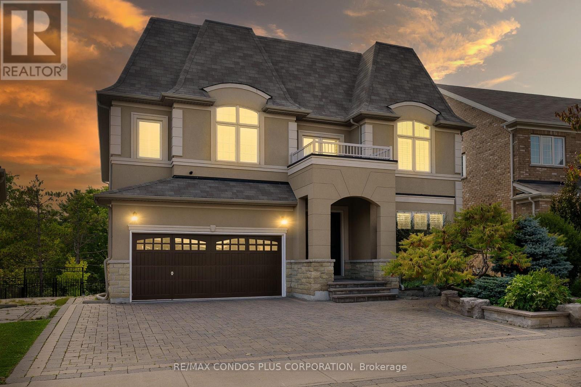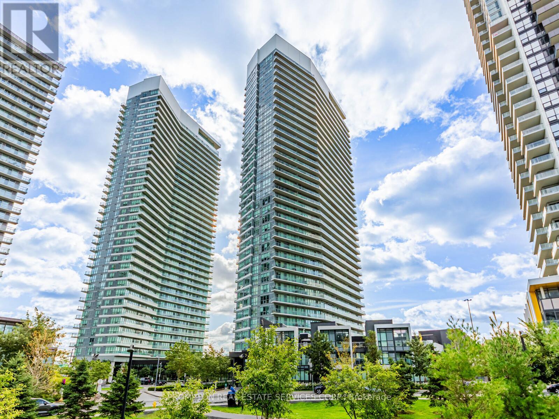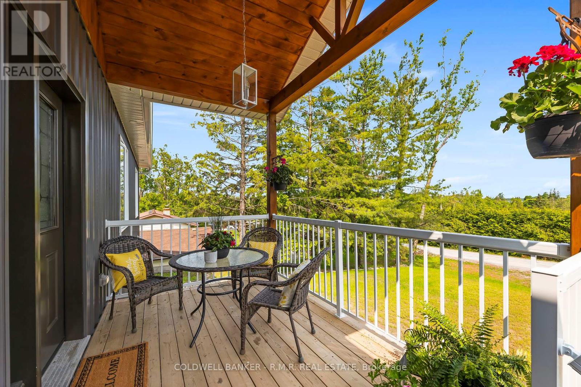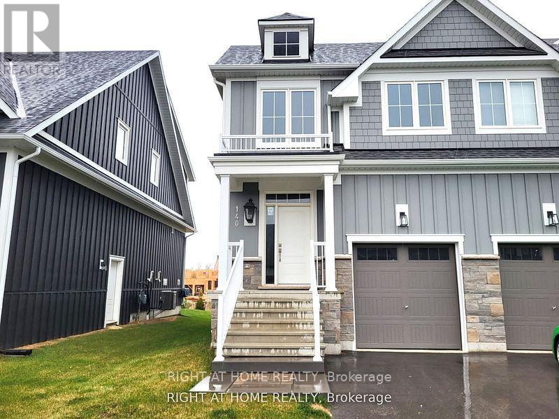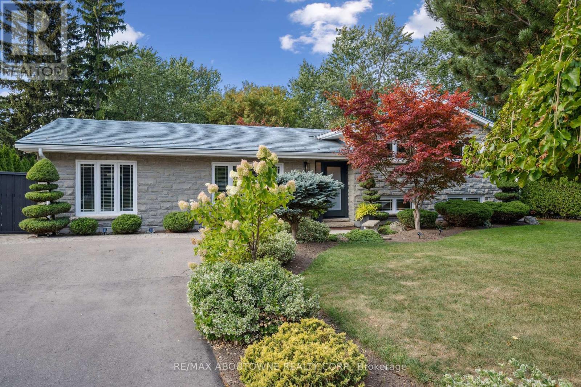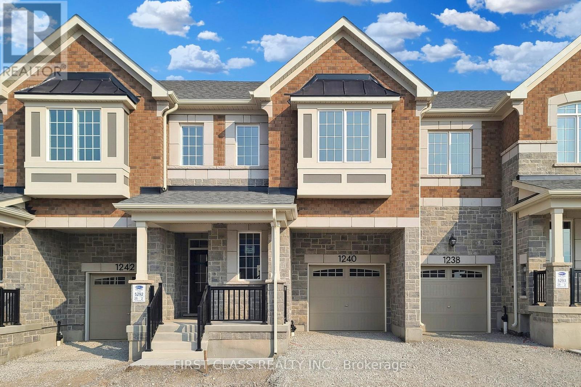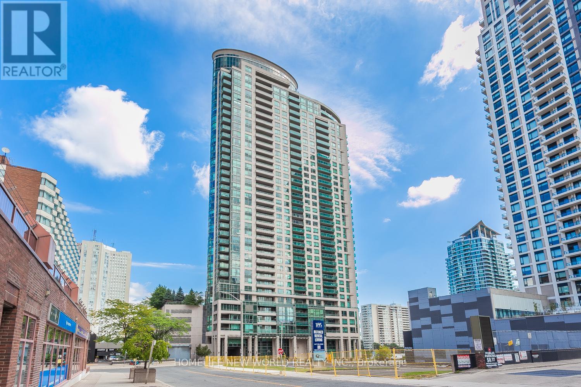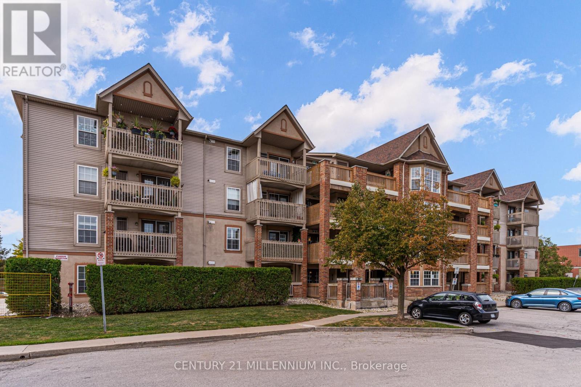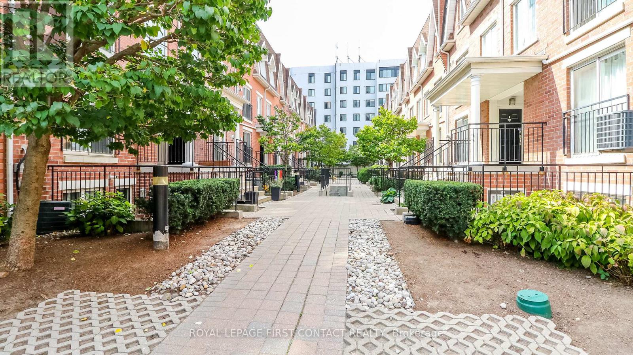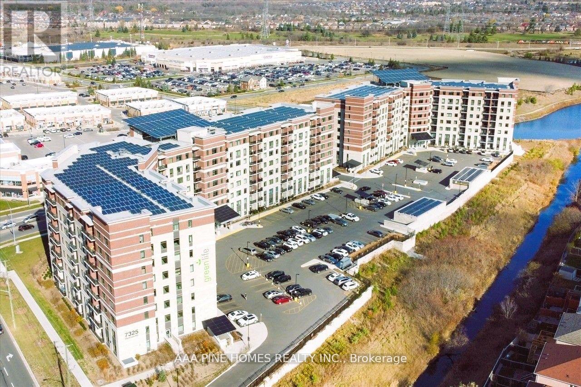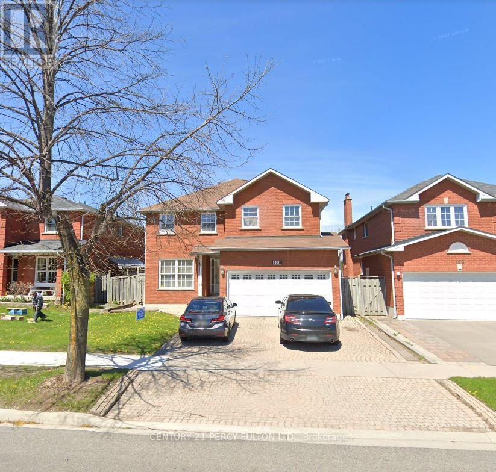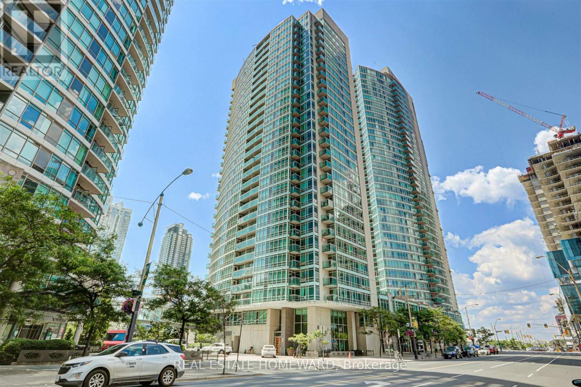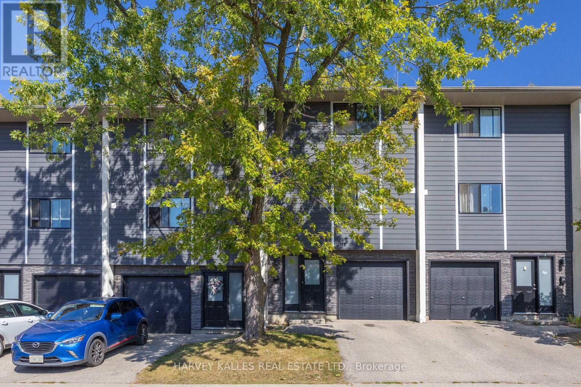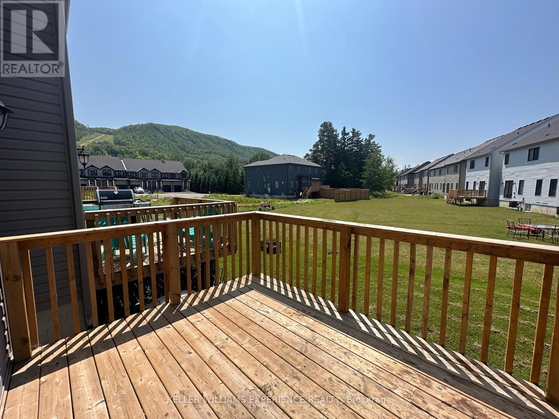Team Finora | Dan Kate and Jodie Finora | Niagara's Top Realtors | ReMax Niagara Realty Ltd.
Listings
718 - 3240 William Coltson Avenue
Oakville, Ontario
Welcome to The Greenwich Condos by Branthaven at 3240 William Coltson WayOakvilles newest luxury address! This 1+Den, 1 Bath suite offers modern elegance with an open-concept layout, high-end finishes, and floor-to-ceiling windows that fill the space with natural light. The versatile den is perfect for a home office or guest area. Enjoy the added convenience of 1 underground parking space and a private locker. Located in a premium luxury building, residents have access to exceptional amenities including a state-of-the-art fitness centre, stylish party room, and rooftop terrace with stunning views. Close to shopping, restaurants, parks, trails, public transit, and major highways. A must-see for professionals! Tenants can use the high speed Internet as provided by the building. (id:61215)
164 Inspire Boulevard
Brampton, Ontario
Enjoy Comfortable and modern living in this beautiful sunfilled townhome! This residence offers a fantastic layout with an open concept design illuminated by stylish potlights. No carpet here just beautiful hardwood/laminate floors throughout. The Kitchen is a chef's delight, featuring stainless steel appliances and a large island perfect for food prep or entertaining. Step outside onto your spacious deck, designed for outdoor BBQs and gatherings. The layout is great. Don't miss this opportunity! The Neighborhood: Inspire Boulevard/Sandringham-Wellington North, you'll find a number of small businesses and services: pharmacy (Inspired Pharmacy/Pharmasave). Inspire Vision Care, Hair/Beauty Shops. There are parks, schools, public transit in the neighborhood (id:61215)
8165 Highway 11 Highway
Severn, Ontario
Bright & spacious 3 bedroom home situated on a fully cleared 2.17 acres of land. Located just 10 minutes north of Orillia and a short drive to Lake Couchiching. Open concept layout with spacious galley style kitchen, large family room, living room and a separate dining area. Unfinished basement with full height, potential for additional living space. This property is perfect for investors or contractors looking for additional space to store all your equipment. Easy access to Highway 11! Phenomenal exposure, making this the ideal property for entrepreneurs looking to run a home-based business. (id:61215)
8061 Main Street
Adjala-Tosorontio, Ontario
Discover your own retreat on a spectacular 58.67 x 349.87 ft ravine lot in a quiet, established community. This updated 3 bedroom, 1.5 bath century home offers timeless character with modern touches, perfect for buyers seeking simplicity and privacy. Inside, enjoy a warm and inviting living space featuring a natural stone gas fireplace, hardwood and ceramic floors, and a spacious kitchen with direct access to the backyard. A separate dining room adds charm and functionality for hosting intimate meals. The main floor powder room offers ample space to add a shower, providing added flexibility for future needs. Outside, the property features a stone façade, metal roof, covered front porch, large back deck, and mature trees creating a peaceful, private setting. A campfire area and expansive yard make it ideal for outdoor living and entertaining. Perfect for retirees, singles, downsizers, or those seeking an investment or income property. With low property taxes, affordable upkeep, and the potential for passive rental income, this is a smart, versatile opportunity. This home is truly move in ready, nothing needs to be done inside unless you choose to personalize or upgrade further. Enjoy the tranquility of rural living with the convenience of being just minutes from schools, shopping, rec centers, walking trails, and all town amenities. Properties like this offering space, character, and privacy, rarely come to market. (id:61215)
131 Lady Nadia Drive
Vaughan, Ontario
*Beautiful Home on one of Patterson's Best Premium Ravine Lots* with Stunning Views in Vaughan's prestigious Upper Thornhill Estates, situated on the Highly Sought-After Lady Nadia Drive! This home offers a blend of luxury and privacy. The pie-shaped irregular lot widens at the rear providing generous exposure to the Oak Ridges Moraine, which is part of Ontario's protected Greenbelt. Inside find over 4000 sq ft of above-grade living space + a finished walk out basement. The bright family room features cathedral ceilings and a custom fireplace mantel. The spacious open-concept kitchen has a breakfast area with a walk-out to a large terrace, perfect for enjoying the ravine views. The main floor also includes a dining room, family room, and a home office, providing flexibility for daily living and entertaining. Upstairs, the primary bedroom boasts two walk-in closets and a 5-piece ensuite. Three more large bedrooms, each with their own bathroom access, complete the upper level. The fully finished walk-out basement is perfect for entertaining, with a wet bar, two extra bedrooms, a 3-piece bathroom, and a private staircase. Custom California Shutters are featured throughout the home. Outside, the interlocked driveway and landscaped yard boast curb appeal, and the 3-car garage and 4 driveway parking spaces make parking easy. This home is a must-see home in one of Patterson's best locations! **EXTRAS** The home backs onto the Oak Ridges Moraine, part of Ontario's Greenbelt. This is protected land, not a public park or nature trail, ensuring privacy and tranquility. (id:61215)
3010 - 115 Mcmahon Drive
Toronto, Ontario
Prestigious North York Bayview Village Area, Luxurious and Spacious Sun-filled Corner 2 Br Suite, 793+155 Sf Open Balcony, Functional Layout, 9' Ceiling, Floor To Ceiling Windows, Linear Kitchen W/ Integrated High-End Appliances. Modern Cabinetry, Quartz Counter, Spa-like Baths W/ Large format Marble Tiles, Full Size Front Loading Washer/Dryer. Conveniently Located In Between 2 Subway Stations (Bessarion & Leslie) & Close to Oriole GO Train, Steps to Schools, 8 Acre Park, Brand New Community Centre & Day Care. Minutes To North York General Hospital, Bayview Village, Ikea, Canadian Tire, Fairview Mall, Restaurants, Shops. Easy Access To DVP/404/401. Amazing Mega Club World Class Amenities - Basketball, Volleyball, Tennis, Bowling, Putting Green, Indoor Pool, BBQ, Billiards, Auto Car Wash, Yoga, & More ... (id:61215)
59 Glenabbey Drive
Clarington, Ontario
This immaculate 4+1 bedroom home boasts over 3,000 square feet of beautifully finished living space, ideal for the growing family and savvy house hackers. The entire main floor has been completely redone, offering a fresh, modern layout that combines everyday functionality with elevated design.At the heart of the home is a designer kitchen featuring quartz countertops, stainless steel appliances, custom backsplash, brand-new cabinetry, and an oversized island with breakfast bar perfect for gatherings and daily living. Coffered ceilings, pot lights, and premium flooring create a refined yet welcoming atmosphere.Walk out to a large deck and private, pool-sized backyard a rare opportunity to create your own outdoor retreat.The finished basement with a separate entrance includes a full kitchen, spacious bedroom, bathroom, private laundry, and a flexible layout great for guests, work-from-home space, or additional living options.Updates include a new roof, new windows, and upgraded flooring throughout. Conveniently located just minutes from Hwy 401, Hwy 407, top schools, major shopping centres, and future area developments, this move-in-ready home checks every box for comfort, style, and long-term value as a smart investment and a perfect family residence! (id:61215)
801 - 68 Shuter Street
Toronto, Ontario
Live Right In The Core !!!!! Enjoy All The Amenities The Downtown Toronto Has To Offer. Luxurious Building W/State Of Art Facilities. Modern Finishes, Gleaming Laminate, 9 Ft Smooth Ceilings, Built-In Appliances, & Stone Countertop. This Unit's Modern Design Is Only Matched By Its Urban Surrounding And Convenient Amenities. Move In, And Walk/Drive 5 Mins To The P.A.T.H, Eaton Centre, Ryerson University, Dundas/ Queen Subway Stations, Gardiner, Dvp ,Coffee Shops, Banks & Anything Else! (id:61215)
213 Pleasant Point Road
Kawartha Lakes, Ontario
Beautiful custom built home! Ready to move in and enjoy life while being a short walk to Sturgeon Lake Residents Beach and/or boat launch . Bright open concept with direct access from the garage to laundry room then into the kitchen where you can catch glimpses of the lake. Large and welcoming front entrance. This property features a spacious, unfinished walkout basement offering a wealth of potential for future development providing a blank canvas for customization to suit your lifestyle and needs and has a roughed in bathroom in place. Whether you're envisioning a cozy in-law suite, a private home office, a recreation and entertainment area, or additional bedrooms, the walkout design allows for natural light and easy outdoor connectivity, making the possibilities endless. Take advantage of the opportunity to add value and personalize your living space with this versatile and highly functional area. The whole house has spray foam insulation along with additional 20" of blown in insulation added to the attic in March, 2025 providing R60 insulation value. Quick closing is an option if buyer requires. New Septic in 2024, drilled well in 2019. (id:61215)
140 Black Willow Crescent
Blue Mountains, Ontario
New Never Lived In This Stunning Home "Bedford" Model On A Premium Lot In A Highly Sought After Windfall Community Offering Spectacular Mountain Views & Undivided Common Interest "The Shed" In Year-Round Heated Outdoor Pool, Spa & Sauna! 9 Feets Ceiling On Main Floor With Upgraded Full Height Kitchen Cabinets With Soft Closed Drawers & Quartz Countertop. Wide Upgraded Plank Premium Laminate Flooring Thru-Out With Wrought Iron Picket. Steps Away From Village & Skiing **EXTRAS** Open Concept With Cozy Fireplace In Dining Room. Walk Out To A Large Natural Cedar Deck. Large Window Provide Plenty Of Natural Lights, Home Is Perfect For Investment Or Year Round Enjoyment. (id:61215)
68 Theodore Drive
Mississauga, Ontario
This updated and renovated split-level home is located on a premium street in one of the most desirable neighborhoods in Streetsville, surrounded by many executive and custom-built homes that add to the prestige and long-term value of the area. The property sits on an oversized 75 x 125 foot fully landscaped lot, offering both space and privacy. Recent improvements include a durable steel roof, upgraded HVAC system, new windows, a modern kitchen, renovated bathrooms, updated flooring, trim, and fresh paint throughout. Additional features include ample parking, nine-foot ceilings in the basement, updated electrical, a garden shed, and a pergola. Ideally situated within walking distance to schools, churches, shopping, and local amenities, with quick access to highways and GO Transit, this home combines comfort, convenience, and location. (id:61215)
1240 Wheat Boom Drive
Oakville, Ontario
Spacious 4-Bedroom, 3-Bathroom Townhome with a Functional Layout and Modern Upgrades. Featuring hardwood flooring throughout no carpet anywhere, this home offers style and easy maintenance. The open-concept main floor combines living, dining, and kitchen areas, complete with a cozy fireplace, sleek quartz countertops, stainless steel appliances, and an upgraded kitchen with abundant storage. Large windows flood the space with natural light. A versatile first-floor den/office provides the perfect work-from-home setup. The elegant oak staircase leads to the second floor, where you'll find hardwood throughout, walk-in closets in non-primary bedrooms, and a charming bay window nook, ideal for reading or relaxing. The primary suite features his-and-her closets and a luxurious 5-piece ensuite with a double-sink vanity, tub, and frameless glass shower. Tenant is responsible for all utilities, lawn care, and snow removal. (id:61215)
2108 - 208 Enfield Place
Mississauga, Ontario
Heart Of Mississauga! Well Managed Building With Low Condo Fee & Excellent Amenities. Steps To Square One, Miway And Go Transit, Major Highways. Well Maintained Large Corner Unit 2 Bedroom 2 Bathroom Large Kitchen W/Lots Of Counter Space, Primary Ensuite Bedroom, Hardwood Floor Throughout. Floor to Ceiling Windows, Good Size Balcony with Unobstructed View. 1 Parking 1 Good Size Locker Included. Just Move In! (id:61215)
13701 Fourth Line Nassagaweya
Milton, Ontario
A Signature Estate in Nassagaweya. Set at the end of a long, tree-lined drive, this remarkable custom-built 4-bedroom, 7-bathroom residence delivers over 6,100 sq. ft. above grade plus approx 2,000 sq. ft. finished walk-out lower level. The grand two-storey foyer leads to a striking great room with floor-to-ceiling stone fireplace, a light-filled conservatory, private office, and a sunken living room. The chefs kitchen showcases premium appliances, live-edge granite surfaces, an oversized island, and a sunny breakfast nook, while the formal dining room offers a two-sided stone fireplace and custom cabinetry. A billiards lounge with lava rock bar, waffle ceiling, and bespoke built-ins adds to the main floors appeal. Upstairs, the primary suite features a spa-like ensuite and a custom walk-in closet, while three additional bedrooms each have their own designer baths. A secondary staircase provides direct access to the kitchen and laundry. The lower level is fully finished with a large recreation area, games room, and 2-piece bath. Outdoors, the resort-style grounds feature a lagoon-inspired saltwater pool with waterfall, wading area, swim-up bar, and custom hot tub. A cedar pool house with 2- piece bath, sunken outdoor kitchen, and stone patio BBQ space make entertaining effortless. The property also includes two fire pits, a playhouse, horseshoe pit, vast lawn areas, a detached garage with heated workshop, and parking for 50+ vehicles. All within minutes of Rockwood, and an easy commute to Guelph, Milton, the GTA, and Pearson Airport. A home that delivers unmatched luxury, privacy, and lifestyle. (id:61215)
110 - 4003 Kilmer Drive
Burlington, Ontario
Move-in ready 1-bedroom condo in Tansley Gardens! This open-concept ground-floor unit features laminate flooring throughout, a spacious living and dining area with walkout to a private terrace, and a functional kitchen with ample counter space and a breakfast bar. The large primary bedroom includes a double closet with a custom organizer. Additional highlights include an extra storage closet in the bathroom, ensuite laundry, and convenient ground-level access to underground parking and locker. Walking distance to restaurants, shopping, and just minutes to the highway. (id:61215)
719 - 10 Laidlaw Street
Toronto, Ontario
Amazing King West Location! You can't beat this location....close to so many amenities! Shopping, Restaurants, Transit, Sporting games, Concerts, Trails, Parks, Dog Parks and the Waterfront! This bright open concept main floor condo has everything you need to enjoy your home and the joys of living in the city! Cozy living room with gas fireplace and juliette balcony and modern kitchen with stainless steel appliances and brand new counter tops plus a pantry. Primary room has a walk in closet and an additional closet plus patio doors to your private patio (BBQs allowed!). The second bedroom could be used as an office, nursery or a second bedroom! The den can be for many uses....currently a dining room! This condo also has a spacious 4 piece bathroom, a laundry closet, plus another large storage closet! Bike storage available or street parking can be purchase for $25/month if needed! Nothing to do but move in and enjoy! Please click below to watch the virtual tour! (id:61215)
205 - 7325 Markham Road
Markham, Ontario
Welcome to 7325 Markham Road #205. Bright & Spacious 1 Bedroom + Den Unit with 1 Storage Locker and 1 Parking Spot Located In An Amazing Area In An Eco-Friendly Building. Spacious Bedroom with double Closet and a Large Window bringing lots of sunlight. Amenities include Gym, Games Room, Party/Meeting Room and Visitor Parking. Steps To Public Transit, Walking Distance To Costco, Restaurants, Shopping, Banks, Community Centre, Schools, Mins To Hwy 407 & So Much More!! This Unit Features an Open Concept Kitchen with Granite Countertops & Stainless Steel Appliances. Walk Out To Balcony from Living area With a Beautiful View. Unbeatable Location Walking Distance to Home Depot, Staples, Canadian Tire, Boston Pizza. Don't Miss This Rare Opportunity To Lease A Premium Unit In A Sought-After Neighborhood! (id:61215)
188 Elson Street
Markham, Ontario
Welcome To 188 Elson, Many Places Of Worship Closeby, All Shopping Close By, Grocery, Bank,Household, Spice Town Indian/Pakistani/Desi Foods, Walmart, Canadian Tire, Home Depot,Restaurants, Walmart, Primary High School Schools Very Close By, Separate Laundry AndEntrance, There Is One Parking, Utilities Are Included Excluding Internet, Must Have Strong Do (id:61215)
1211 - 397 Front Street W
Toronto, Ontario
Welcome to this stunning 2-bedroom, 2-bathroom condo with an enclosed den in the heart of downtown Toronto, offering breathtaking south-facing views of the Rogers Centre, CN Tower, and Lake Ontario. Featuring a functional layout flooded with natural light all day, this bright and spacious unit is perfect for a family or couple. Just minutes from the Gardiner Expressway, Union Station, and Lake Ontario, it offers unbeatable convenience for commuting and enjoying the city's best attractions. The building boasts premium amenities, including a gym, indoor pool, Jacuzzi, sauna, and an indoor basketball court. Don't miss this rare opportunity for comfortable urban living! (id:61215)
1107 - 375 King Street W
Toronto, Ontario
2 bedroom, 2 full bath corner suite located in the heart of the Entertainment District on King West. Offering 852 sq. ft. of bright, open living space with a split floor plan, 9' exposed concrete ceilings, and floor-to-ceiling windows. Features granite countertops, an eat-in centre island ideal for entertaining, and a walk-out to a 67 sq. ft. balcony. Natural gas stove included. Boutique-style building with exceptional finishes and services, delivering a chic, stylish, hotel-inspired feel. (id:61215)
23 - 135 Chalmers Street S
Cambridge, Ontario
Stunning 3-Storey Townhouse for Lease-Cambridge. Welcome to this beautifully renovated 3-bedroom townhouse, perfectly located in one of Cambridge's most desirable neighborhoods. Move-in ready and designed for modern living! Main Level: Elegant porcelain tile flooring, convenient 2-piece bathroom, inside entry to garage, and a spacious laundry room. Second Level: Bright, sun-filled kitchen with porcelain flooring, stylish backsplash, stainless steel appliances, and a double sink. Enjoy a large family-sized eat-in area with pantry and oversized windows that flood the space with natural light.Third Level: Three generously sized bedrooms with sleek laminate flooring and a 4-piece bathroom, ideal for family comfort. Close to schools, shopping, parks, and transit the perfect blend of style and convenience! Available for immediate occupancy book your private showing today! (id:61215)
114 Jewel Street
Blue Mountains, Ontario
Annual Rental - Bright and spacious townhouse in the private waterfront community of Village at Peak Bay, offering over 1,500 sq. ft. of thoughtfully designed living space.This 3-bedroom, 2.5-bath home features an open-concept main floor with living, dining, and kitchen areas that flow seamlessly together. Highlights include upgraded hardwood floors, 9-foot ceilings, and stainless steel appliances. Step out to the backyard deck to enjoy serene views of nature and the peaks, with Georgian Bay just steps away.Upstairs, all bedrooms are conveniently located near the laundry. The primary suite offers a walk-in closet and private ensuite. An oversized single-car garage adds practicality, while the unfinished basement provides plenty of storage.Comfort is assured with forced-air natural gas heating and central air conditioning.Ideally located just a 7-minute drive to Blue Mountain Village, and close to shopping, dining, trails, beaches, parks, and ski slopes. (id:61215)
44 Pebblestone Circle
Brampton, Ontario
ATTENTION TENANTS: Available for immediate lease, this nearly 3100 sq ft of living area offers 5 spacious bedrooms and 4 bathrooms with separate bright sunroom flooding the interior with natural light. A rare feature is the presence of two master bedrooms with ensuite. Tenants will enjoy proximity to top-rated schools, parks, shopping, transit, and a full array of amenities. Tenants to pay 70% of utilities. (Basement is available for $1995/pm & includes 2 bedrooms, 1 bathroom, separate entrance with it's own laundry and 2 parking plus 30% utilities to be paid). (id:61215)
6 Belladonna Circle
Brampton, Ontario
Welcome to this impressive stunning detached bungaloft situated on a premium corner lot offering over 4,000 sq ft of total living space in one of Brampton's most desirable neighborhoods Vales of Humber. Featuring a spacious and versatile layout, this home offers 4 generous bedrooms above grade, including a main floor with 10' celling, primary suite and an in-law suite with a full bath, perfect for multi-generational living. Upstairs with 9' celling, you'll find additional two bedrooms and a full bathroom, ideal for growing families. The legal basement apartment includes 2 bedrooms, a full kitchen, and a full washroom with a separate entrance, offering excellent rental income potential. There's also an extra recreation room and a two full bathrooms in the basement for personal use. Enjoy grand living with open-to-above family and living rooms, POP ceilings throughout the main floor, and pot lights across the entire home. The design is both elegant and functional, with abundant natural light and high-end finishes. Located close to all major amenities, parks, and schools, this home combines luxury, space, and convenience in a sought-after community. (id:61215)


