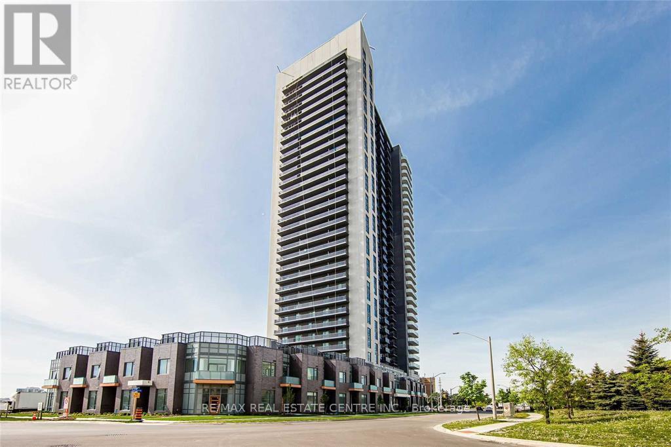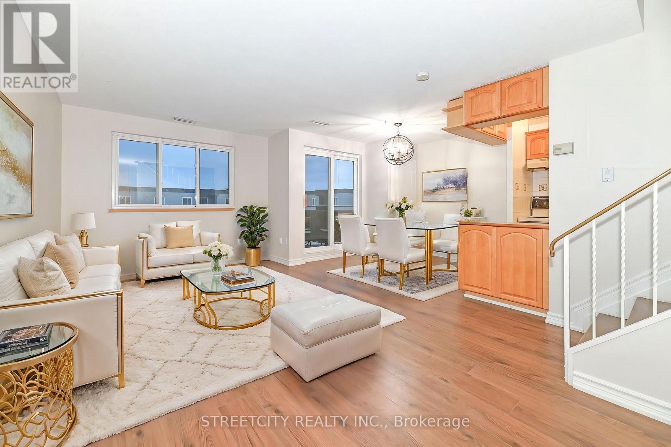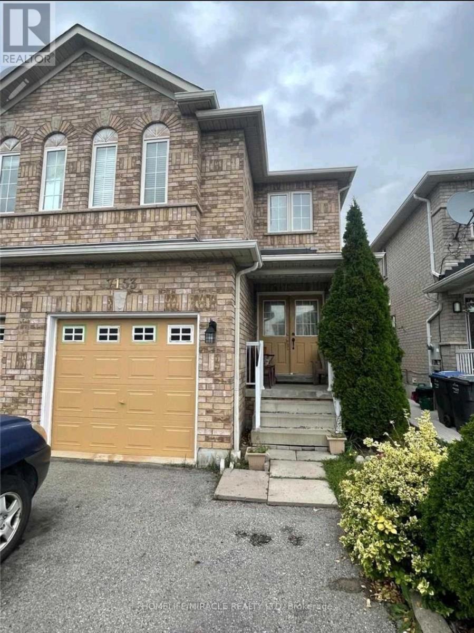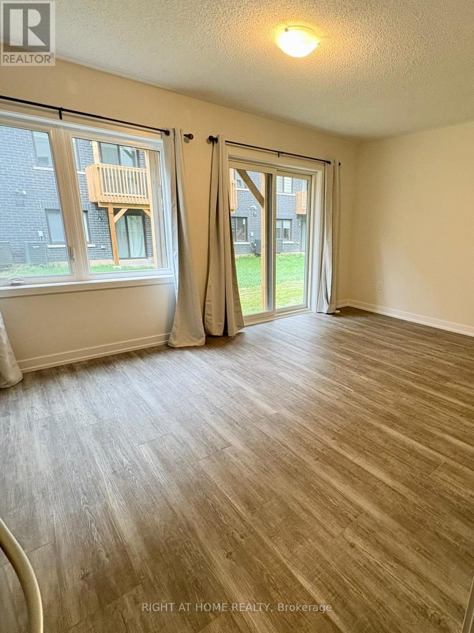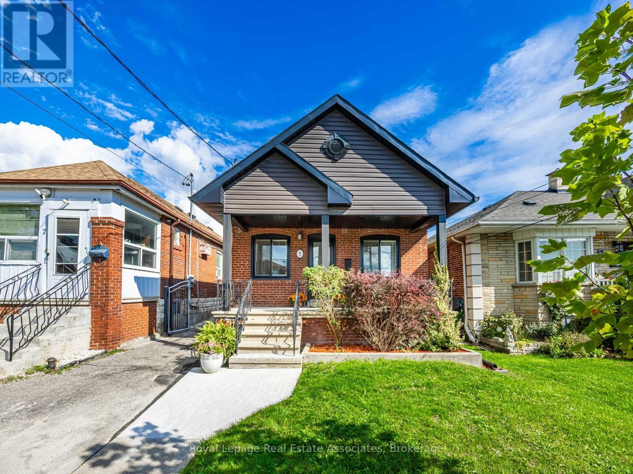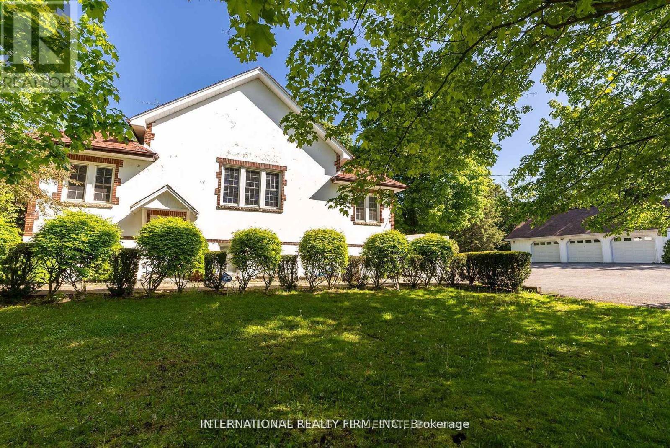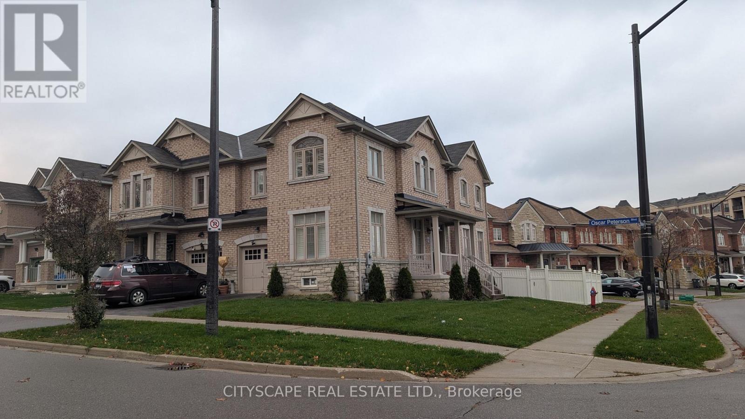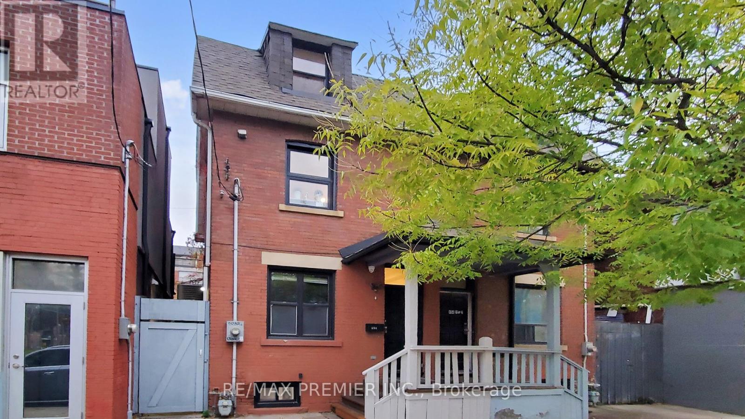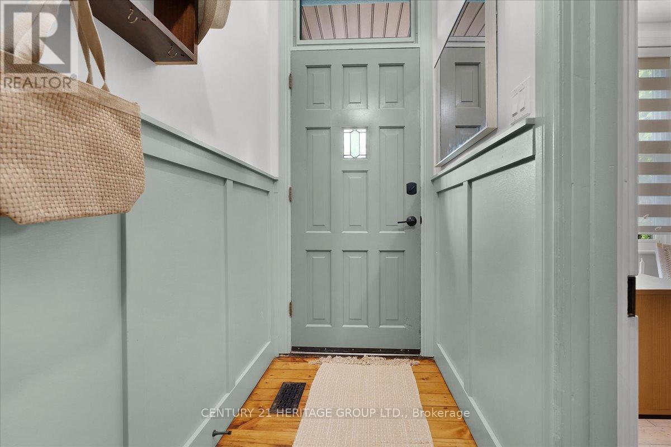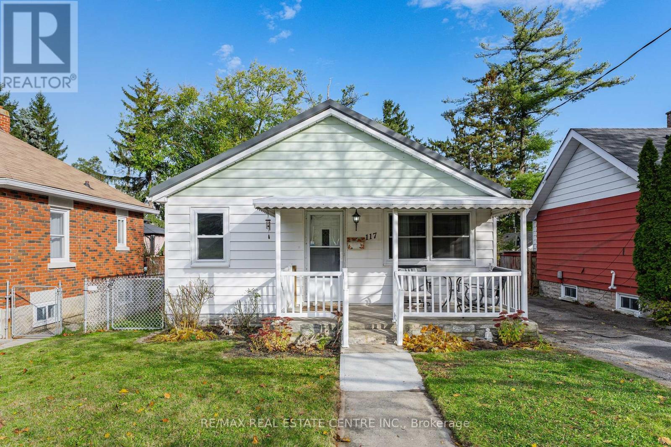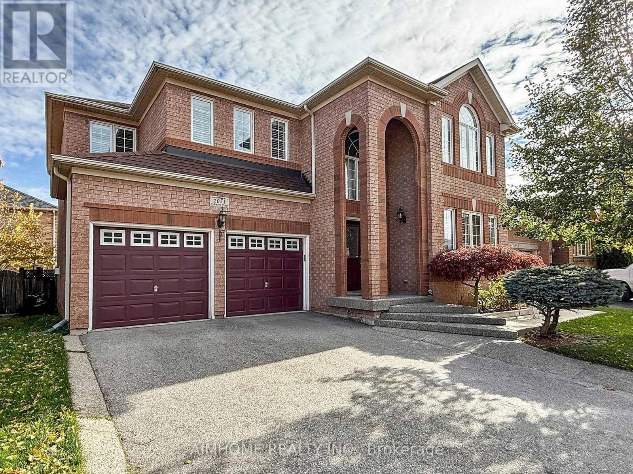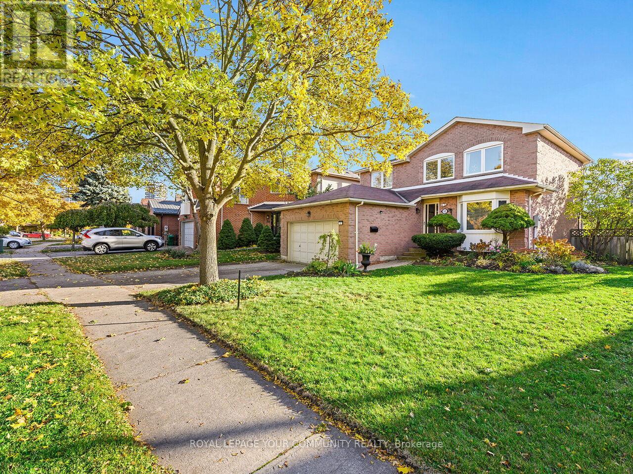Team Finora | Dan Kate and Jodie Finora | Niagara's Top Realtors | ReMax Niagara Realty Ltd.
Listings
1602 - 8 Nahani Way
Mississauga, Ontario
Bright 9' Ceiling 1-bedroom 1- complete bathroom Unit With Balcony Unobstructed View In Heart Of Mississauga. Super Close To 401, 403, 407. Near Square One Mall, Celebration Square, Sheridan College, Go Bus Terminal, School And Park (id:61215)
140 - 2001 Bonnymede Drive
Mississauga, Ontario
Welcome to this bright and spacious two-storey corner unit, ideally situated in the heart of vibrant Clarkson Village. Perfect for first-time buyers, families, investors, or renovators, this charming condo offers three bedrooms and two large balconies with peaceful views of the courtyard and beautifully maintained green space, creating a serene, sun-filled retreat. The open-concept main floor features a generous living and dining area, a functional kitchen, and a welcoming entrance, ideal for both entertaining and everyday living. Upstairs, you'll find three well-proportioned bedrooms, a four-piece bathroom, and convenient in-unit laundry with a washer, dryer, laundry tub, and a secondary private egress to the upper service hallway. Located in a well-managed, low-rise building with elevator access, this home offers an unbeatable lifestyle just steps from schools, parks, trails, Clarkson GO Station, the QEW, shopping, banks, and restaurants. Residents also enjoy access to impressive amenities including a heated indoor saltwater pool, fitness centre, sauna, underground car wash, children's playground, outdoor entertaining courtyard, party/meeting room, and ample visitor parking. Don't miss this incredible opportunity to own a versatile and well-appointed home in one of Mississauga's most connected and desirable communities. Some images have been virtually staged. (id:61215)
7153 Village Walk
Mississauga, Ontario
Stunning 4+2 Bed, 4 Bath Semi in Prime Mississauga (Derry & Mavis).Beautifully renovated in 2023 with hardwood floors, pot lights, updated kitchen & baths, Features double-door entry, Carpet -free living, and finished basement with separate entrance Through Garage & second laundry - perfect for in-laws or rental income. located on a large premium lot, close to highways, schools, parks & shopping. move-in ready gem - a rare find in this neighbourhood. (id:61215)
Ground Floor - 1355 Shevchenko Boulevard
Oakville, Ontario
Brand New 2-Level ground floor Apartment - Bright, Modern & Inviting! Welcome to your stylish new home! This two-level ground floor walk-out basement offers the perfect blend of comfort, functionality, and natural light. Main Level Features:Walk-out to your private backyard - enjoy your morning coffee surrounded by fresh air and greenery * Large window and sliding glass doors allowing plenty of daylight and vibrant atmosphere Sleek modern kitchen with all the essentials to create your favorite meals Beautiful 3-piece bathroom with contemporary finishes Lower Level Features:Spacious bedroom that comfortably fits a queen-size bed * Ample storage to keep your home clutter-free Equipped with central air conditioning for year-round comfort - Don't miss out - this is your chance to enjoy a brand-new suite with a refreshing outdoor connection and all the comforts you need! (id:61215)
5 Little Boulevard
Toronto, Ontario
Experience modern style and functional living in this stunning home, ideal for growing families or savvy investors. The upper level features a fully renovated space with a showcase fireplace adorned in stylish herringbone tile, a formal dining area for a full-size table, and a gorgeous kitchen with a centre island that creates distinct zones while maintaining an open concept. Three spacious bedrooms and a brand-new washroom with luxurious finishes complete the upper level. Step outside to a brand-new deck and a fenced backyard, ideal for entertaining or relaxing in privacy. The lower level offers a spacious basement apartment with a separate entrance, above-grade windows, two full bathrooms, two extra-large bedrooms each with walk-in closets, plus a living room, kitchen area, and den. Additional highlights include an insulated, heated garage for year-round convenience. Move in and start enjoying the lifestyle and income potential immediately. Located in a vibrant, community-focused neighbourhood near top-rated schools and just steps from the TTC, this home also offers easy access to the subway and the future Eglinton Crosstown LRT. The nearby Caledonia GO Stop (coming soon!) will provide a rare direct connection to Union Station, making downtown commutes simple. With major developments like the Hullmark Beltline just blocks away and a wave of new residential towers planned, this area is poised for significant growth, bringing enhanced amenities and lifestyle opportunities. Residents will enjoy the Kay Gardner Trail, great local restaurants, and the strong investment potential that comes with a neighbourhood on the rise. (id:61215)
138 Columbus Road W
Oshawa, Ontario
Enjoy the charm and ambiance the quaint village of Columbus has to offer minutes away from the conveniences of North Oshawa. Minutes to Hwy 407 ramp at Simcoe. This Unique 5 Bedroom Home Boasts 2 Bonus Outbuildings. The detached Triple Car Garage Comes With A Loft (Approx. 2,000 Sq. Ft.). to Accommodate Your Vehicles, Equipment Or Toys! The 30 X 50 Ft. Outbuilding Has A Concrete Flooring , 100 Amp Panel & Insulated With Spray Foam, And Drive-In Door. The outbuildings may be suitable for home-based business or your personal hobby. (id:61215)
5567 Oscar Peterson Boulevard
Mississauga, Ontario
For Lease in Churchill Meadows a prime neighbourhood of Mississauga. First time offering for Lease, owner maintained. Spacious 4 Bedroom, 3 Bathroom Corner Semi-Detached featuring hardwood floors on the main level, granite countertops, and stainless steel appliances in a modern kitchen with plenty of cabinet space. Enjoy a separate living and dining area alongside an open-concept family space, perfect for gatherings and everyday living. The second floor offers four generous bedrooms and convenient upstairs laundry. Large windows fill the home with natural light, and the corner lot provides extra privacy and curb appeal. The basement is unfinished, ideal for storage or flexible use. Most desirable neighbourhood of Mississauga, family-friendly and close to top schools, parks, Ridgeway Plaza, and transit. (id:61215)
454 Gerrard Street E
Toronto, Ontario
LOCATION, Nestled in the heart of Toronto's Cabbage town neighborhood, Exceptionally rare 3-storey,Semi-Detached Totally Turnkey w/3-Self Contained Units Has Been Lovingly & Meticulously Updated Throughout (Main: 1bd, 2nd: 3 bdr & bsm: 2 bdr Units) this well maintained home offers a perfect blend of historic charm & modern convenience: Vaulted Ceilings, Crown Moldings, Bright Windows Providing Loads Of Natural Light. An Amazing Opportunity For Both Investors & End Users - Comfortably Live-In One Suite & Earn Income From The Rest! Short Stroll To Cabbage Town Restaurants, Grocery, Butchers, Gourmet Shops. The Upper Unit has large open concept living, dining & sociable eat-in kitchen plus large terrace, 2nd floor and entire 3rd floor Primary Suite w/3-pc ensuite & spectacular top de plus large bdr; making it an exceptional opportunity for owner occupied, gracious living. Ideal for live/rent or invest w/premium rental units in the heart of Cabbage town, steps to the Riverdale Farm. (id:61215)
40 Emerald Street N
Hamilton, Ontario
From the moment you step through the front door of 40 Emerald Street North, you're greeted by timeless elegance and modern comfort in perfect harmony. The spacious foyer welcomes you with a full closet, solid wood Victorian doors adorned with vintage hardware, and recently refinished original pine floors that flow throughout the home. High ceilings crowned with ornate medallions, lofty baseboards, and exposed brick create a warm, historic backdrop. The kitchen is a showpiece. Bright white cabinetry, stainless steel appliances, polished wood island, farmer's sink, herringbone backsplash, wainscoting, and a striking exposed brick wall blend beautifully with the home's century-old soul. Spacious principal rooms and tall windows fill the main level with light. Convenient powder room finishes the main floor. Wood stairs lead you up to three bedrooms, each with original doors, trim, hardware, and floors, along with a modern, sparkling bath. Everywhere you look, the best of old-world craftsmanship and thoughtful updates unite in style. The fully finished basement offers incredible flexibility. A private in-law suite, teenage retreat, or guest space featuring a living area that can double as a bedroom, a sleek 3-piece bath, kitchenette, and direct laundry access. Step outside to a fully fenced backyard, perfect for relaxing or entertaining, and a rare detached garage for parking or storage. Updates incl. all wiring and plumbing (2019), 50 year shingles on main roof (2020), all new windows and limestone sills (2019), furnace (2019), water heater (2020). All of this in a walkable downtown location, just steps to shops, restaurants, parks, and transit. 40 Emerald Street North delivers heritage charm, modern updates, and unbeatable convenience. It's a real gem in the heart of the city. (id:61215)
117 Tait Street
Cambridge, Ontario
Well-maintained, and updated home in a family-friendly neighbourhood with a detached garage! The main floor has been fully renovated with a new kitchen featuring quartz countertops, an updated bathroom, fresh trim, paint, baseboards, and electrical. You'll also find new lighting, new flooring upstairs, and new carpet in the basement. 2023 updates include stainless steel appliances (induction stove, fridge, dishwasher), heat pump, furnace, smart thermostat, water heater, water softener, washer, and dryer, new stair treads and risers. Exterior upgrades feature a steel roof on the house and garage (2020), new main-floor windows (2025), and duct cleaning completed this summer. Enjoy the fully fenced backyard with a poured concrete pad (2024), metal 4-season gazebo (2024), fire pit, shed, and detached garage with vent and pad ready for a future wood stove. A new sewer line liner has just been installed. Beautiful perennial gardens with roses, hostas, herbs, and more. Conveniently located near schools, bus routes, and downtown. Move-in ready, book your showing today! (id:61215)
2051 Ashmore Drive
Oakville, Ontario
Stunning 4+1 bedroom, 4.5-bath, 2-storey home located in highly sought-after Westmount. About 4000 square feet living area, this beautifully maintained residence features an impressive two-storey foyer, hardwood flooring throughout the main level, elegant coffered ceilings, and crown moulding. The main floor offers a spacious living room, formal dining room, cozy family room with a gas fireplace, and a bright newly-renovated kitchen with quartz countertop, a large centre island, and walk-out access to the rear deck and landscaped backyard. Additional conveniences include a mudroom, upper-floor laundry, and a 2-piece powder room.A solid oak staircase leads to the second level, where you'll find a generous primary suite with a walk-in closet and 4-piece ensuite featuring a soaker tub. A second bedroom also includes its own ensuite, while two additional spacious bedrooms share a 4-piece bathroom. California shutters throughout.The newly finished lower level offers excellent additional living space, including a large recreation room, bedroom, den, and a 3-piece bathroom - perfect for guests or extended family.This exceptional property is set in a family-friendly neighbourhood within walking distance to schools, parks, and trails, and is close to major highways and public transit. Professionally landscaped exterior and 200-amp service complete this wonderful home. Ideal for families seeking comfort, convenience, and a premium location. (id:61215)
52 Keystone Drive
Brampton, Ontario
Nestled in a quiet neighbourhood, this beautifully kept three bedroom detached home features a stunning updated kitchen and eat-in area with an airy, open concept design, an abundance of cabinet space, stainless steel appliances, pot lights, valence lighting, back splash, undermounted sink, quartz countertops with ample counter space, perfect for those who love to cook and prep and a walkout to a spectacular, private deck and backyard for those who love to entertain. Cozy family and living rooms add to the charm of the main floor along with a laundry room and garage access. Upstairs features 3 generous sized bedrooms and 2 updated bathrooms along with a walk-in closet in the primary bedroom. The finished basement adds versatile space for an open concept living area, media room, play area or gym along with another beautifully upgraded bathroom. This home blends comfortable everyday living with private exterior space. A must see! Updates include: kitchen including floors, pot lights, smooth ceilings 2017-2018, windows 2018, deck 2018, bathrooms 2018, garage door 2025. Move in and enjoy! Steps to top rated schools, parks, LRT, Brampton GO, bus terminal, 410, 407, Shoppers World shopping mall, Sheridan College and more. (id:61215)

