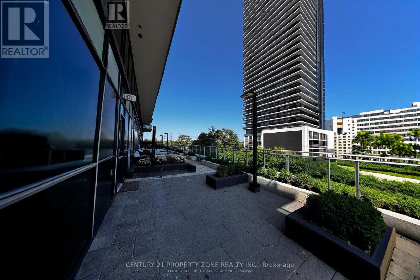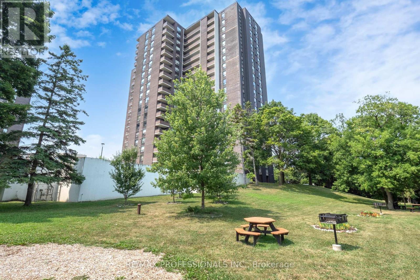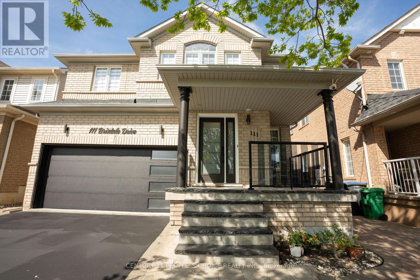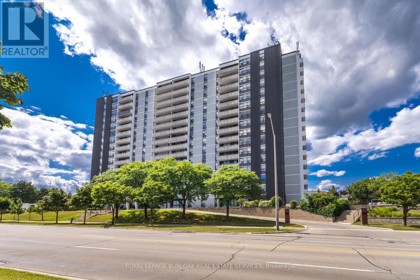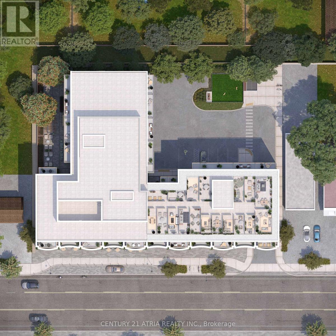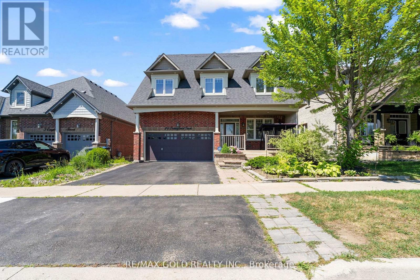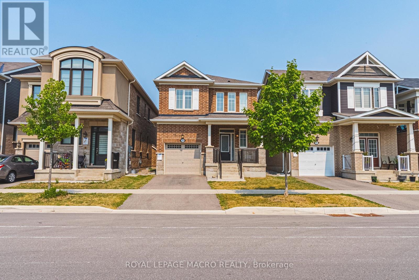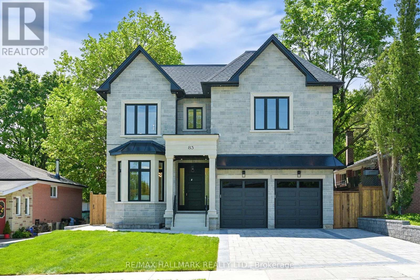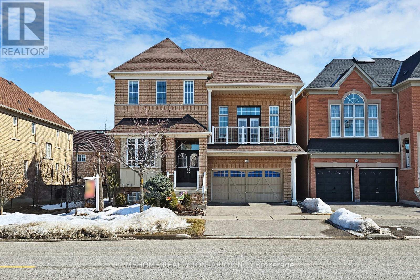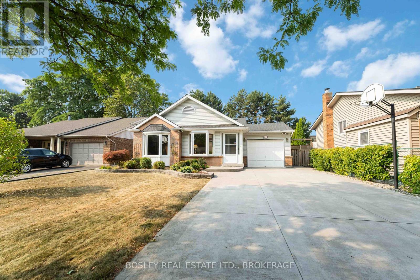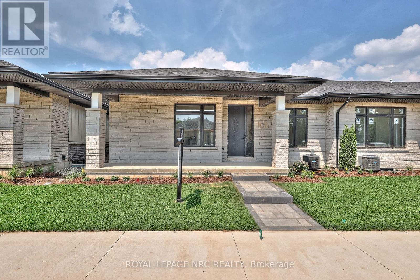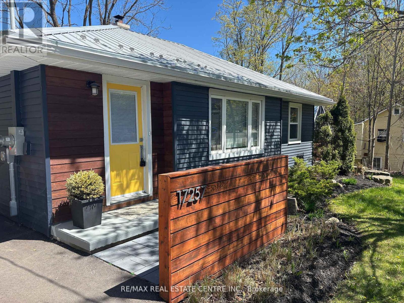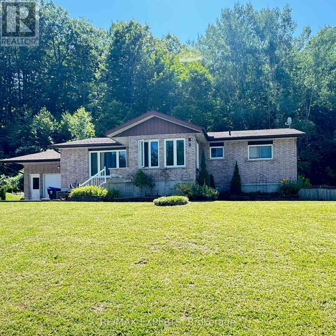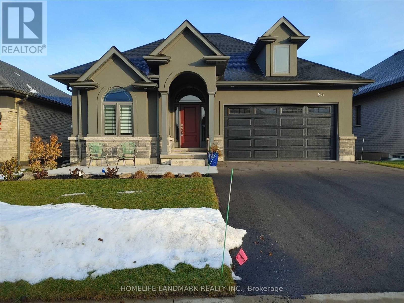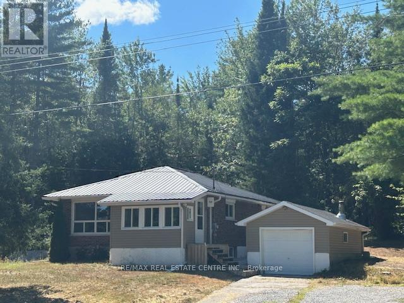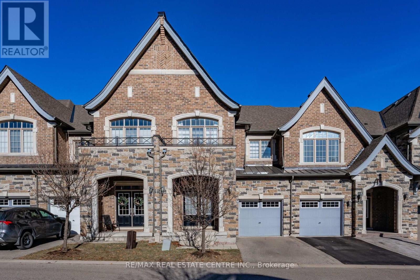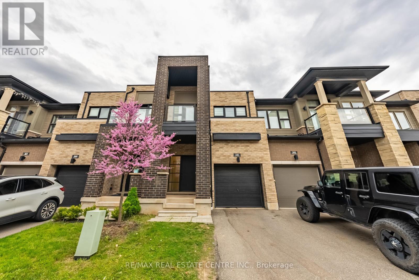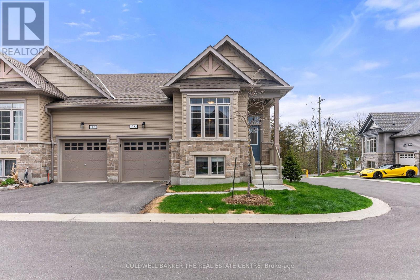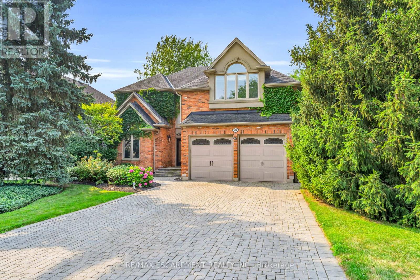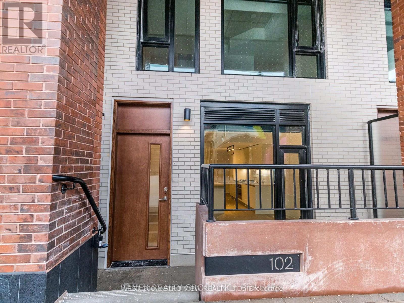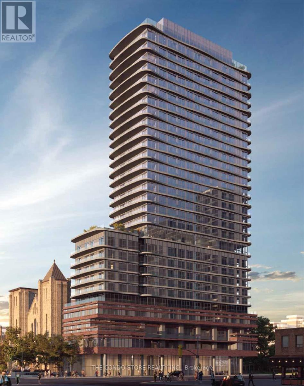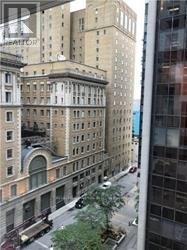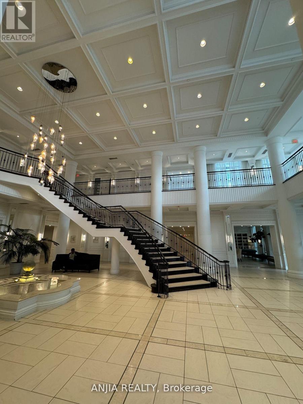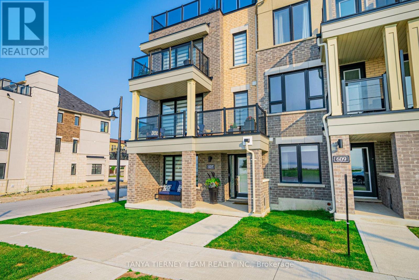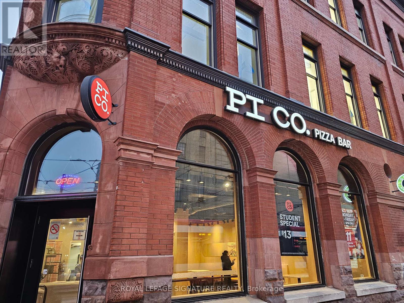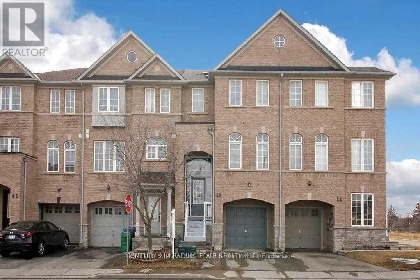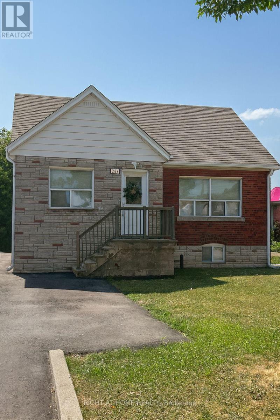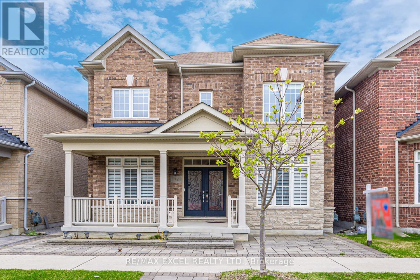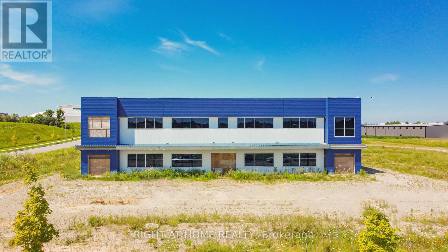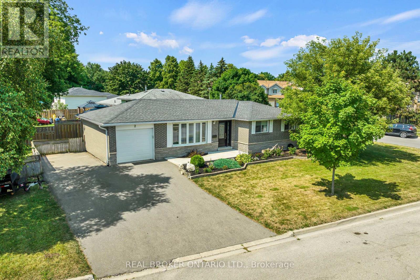Team Finora | Dan Kate and Jodie Finora | Niagara's Top Realtors | ReMax Niagara Realty Ltd.
Listings
1310 - 33 Shore Breeze Drive
Toronto, Ontario
Discover a rare opportunity to own a stunning 2 bedroom,2 bathroom plus den *corner* unit in the prestigious Jade waterfront condos, Etobicoke. Spanning 878 sqft of modern interior space, this residence boasts an *extraordinary 400 sqft wrap around balcony* with **-marina to one side and lake Ontario with iconic CN tower Vistas to the other. Perfect for entertaining or serene relaxation, the open concept layout features floor to ceiling windows, premium finishes, and abundant natural light. The Spacious den offers flexibility as a home office. Enjoy resort style amenities, Including a roof top pool, state of the art gym, Yoga studio, 24/7 Concierge and more. Steps from Humber bay park, Marina , trails, and transit( Marina parade drive bus stop) , With easy access to downtown Toronto, via Gardiner express way and Mimico GO. This first- in -three -years Gem offers the ultimate blend of urban sophistication and water front tranquility. (id:61215)
806 - 1535 Lakeshore Road E
Mississauga, Ontario
Peaceful Tranquility! This condo features expansive grounds siding onto Etobicoke Creek and backing on Toronto Golf Course. Relaxing-Breathtaking Views from every window and 2 balconies in your condo of: Toronto Golf Course, Etobicoke Creek and Toronto Skyline. Ideal open layout with separation from living areas and bedrooms. Relax in your master bedroom with walk-in closet, ensuite 4 piece bath and direct access to 2nd balcony with Toronto Golf Course view. BBQ areas along the creek side to entertain your family and guests. Short walk to Long Branch Go Train, Marie Curtis Park and Lake Ontario Waterfront and trails! (id:61215)
111 Brisdale Drive
Brampton, Ontario
Showstopper Alert Priced to Sell Fast! Fully upgraded 2600+ sq ft gem featuring 4 spacious bedrooms and a 2-bedroom finished basement with a separate entrance! This stunning home boasts a double car garage, an elegant oak staircase, new porcelain tiles on the main floor, and pot lights throughout the house. Enjoy a brand new kitchen with quartz countertops, a new backsplash, and all new appliances. The home is carpet-free with upgraded light fixtures throughout. Bathrooms are updated with quartz countertop vanities, and there's the added convenience of main floor laundry. Freshly painted in 2025 with brand new zebra blinds (2025). The huge primary bedroom features a luxurious 5-piece ensuite and an oversized walk-in closet. Step out into a beautiful backyard perfect for relaxing or entertaining. The finished basement includes 2 bedrooms, a separate entrance, in suite laundry area, and excellent income potential! Prime Location: Walking distance to schools and the Cassie Campbell Community Centre. Vacant Property Lockbox available for easy showings! (id:61215)
805 - 2055 Upper Middle Road
Burlington, Ontario
Bright & Spacious 2 Bedroom + Den Condo with Stunning Lake & City Views! Welcome to this beautifully appointed 2-bedroom + den, 2-bathroom condo offering 1,197 square feet of open, sun-filled living space. Sweeping southern exposure, all-day natural light, and unobstructed views of the Burlingtons skyline and Lake Ontario in every room. Inside, youll find open concept living/ dining room, a bright kitchen with space for a dinette, two generous bedrooms, a versatile den perfect for a home office or guest room, two full bathrooms, a separate in-suite laundry room, and ample storage throughout all designed for comfortable, functional living. Ideally located close to all amenities, shopping, public transit, major highways, and within walking distance to everyday essentials this condo offers the perfect blend of convenience, comfort, and lifestyle.Residents also enjoy access to spectacular amenities, including two fitness centres, a tennis court, library, games room, workshop, craft room, guest suite, and an outdoor pool (currently under construction). Whether youre looking to stay active, get creative, or simply relax, theres something here for everyone. (id:61215)
510 - 2375 Lakeshore Road W
Oakville, Ontario
PRECONSTRUCTION DIRECT FROM BUILDER. GST RELIEF FOR ELIGIBLE PURCHASERS. Total 1356sf. Interior: 1295sf/ Balcony 61sf. Capturing the essence of Lakeshore living, Claystone will be located at 2375 Lakeshore Rd. W in the heart of Bronte Village in South Oakville. Located in the heart of Bronte Village in South Oakville, Claystone offers a prime Lakeshore address that combines the charm of small-town living with the convenience of urban amenities. Rising seven storeys, this boutique condominium has been designed by award winning Diamond Schmitt Architects and will offer a selection of sophisticated 1, 2 and 3 bedroom + den residences, elevated amenities and an unbeatable location in one of Ontario's most coveted communities (id:61215)
21 Cottonfield Circle
Caledon, Ontario
This Is the One You've Been Waiting For! Nestled on a quiet, family-friendly circle in the heart of Caledon's prestigious Southfields Village, this beautifully maintained detached home features 4 spacious bedrooms and 4 bathrooms, plus a finished basement with 2 bedrooms, 1 bathroom, and a separate entrance ideal for extended family or personal use. Offering over 2,500 sqft of bright, functional living space, it includes an open-concept layout, main floor family room, and walkout to a large deck perfect for entertaining. Located just steps from schools, Southfields Community Centre, parks, shopping, and transit, with quick access to Hwy 410only 30 minutes to Toronto. A rare opportunity to own in one of Caledon's most desirable neighbourhoods! (id:61215)
6593 Eastridge Road
Mississauga, Ontario
Discover this exceptional home in a highly sought-after neighborhood, with schools and parks just steps away! This sunlit residence boasts a functional layout, featuring a formal dining room, cozy family room with fireplace, living room and a beautifully renovated kitchen with quartz counter tops, stainless steel appliances and ceramic backsplash. The breakfast area features expansive windows and sliding doors that open to a spacious deck offering stunning view of serene, private backyard adorned with mature trees and elegant interlocking pathways. The second floor offers four spacious bedrooms filled with natural light, ample closet space and stunning renovated spa-like bathrooms. The walk out legal basement apartment is a true gem, featuring a chef's kitchen, a spacious and bright open-concept living room walking out to the backyard, and two comfortable bedrooms for maximum functionality as a private in-law suite or offering (approximate) $2200 in monthly rental income or mortgage helper. With easy access to Highways 401 and 407, as well as nearby shops, a community center, and banks, this home offers both convenience and luxury. Don't miss out on this remarkable opportunity!**EXTRAS**Garage door (2025), entrance door(2025), asphalt driveway(2025), front and back interlock pathways(2024), two renovated bathrooms(2024). If the new owner would not need the stairlift, the sellers will have it removed at their own expense before closing. (id:61215)
14 Myna Court
Brampton, Ontario
Welcome home to 14 Myna Court in the desirable Central Park community of Brampton! Move In Ready! Nestled on a family-friendly cul-de-sac, this spacious 3-bedroom, 2-washroom home sits on a premium, pie-shaped lot with no neighbors behind and an inviting in-ground salt water pool. The main level features sun-filled, open-concept living and dining rooms with large windows. A separate family room, complete with a cozy fireplace and a walkout to your backyard patio and pool, is perfect for relaxing and entertaining. The updated, eat-in kitchen is a chef's delight, offering ample cabinetry, granite countertops, a breakfast island, a bay window, and a walkout deck. Upstairs, you'll find three very spacious bedrooms and a full 5-piece bathroom. For added convenience, a large area is already roughed in for an upper-level laundry room. Need more space? The finished basement offers a large, open-concept recreation room, a separate room with a walk-in closet, and plenty of storage. This home also features hardwood floors on the main and upper levels, fresh paint, a 2-car garage with direct access, and a double-wide driveway with space for four cars. Best of all, there's no sidewalk to shovel! This home is situated in a vibrant and family-friendly neighborhood with excellent amenities such as schools, Rec. Centre's, Parks, Transit, Healthcare & Much More! Pool Liner-2020, Filter-2024, Pump-2023, Roof Reshingled-2019 (all approximate dates). (id:61215)
728 Kennedy Circle W
Milton, Ontario
Welcome to this stunning 3-bedroom, 3-bathroom detached home in Milton's sought-after Cobban community. With 1,660 sq. ft. of beautifully finished living space, this home features 9-foot ceilings on the main floor and rich hardwood flooring throughout. The open-concept main level includes a modern kitchen with stainless steel appliances and a designer backsplash, along with a spacious living area centered around a sleek linear electric fireplace perfect for relaxing or entertaining. A beautifully finished maple staircase leads to the second floor, where you'll find three generously sized bedrooms, including a peaceful primary suite with a spacious, well-appointed en-suite bathroom featuring a large Super Shower. Two full bathrooms upstairs, along with a main-floor powder room, ensure plenty of space and comfort for the whole family. The basement offers a rough-in for a future 3-piece bathroom and enlarged windows, ready for your custom finishing. Outside, enjoy a private, fully fenced backyard, perfect for kids, pets, and outdoor gatherings. Cobban is one of Milton's newest, most family-friendly neighborhoods, known for its quiet streets, modern homes, and strong sense of community. This home is ideally located near top-rated schools, making it perfect for families. Just steps away are St. Veronica Catholic Elementary School and the newly opened Cedar Ridge Public School. For older students, St. Kateri Tekakwitha Catholic Secondary School is nearby, along with Craig Kielburger Secondary School, which offers a range of academic programs. Families will appreciate having quality education options within walking distance. You'll love being minutes from parks, playgrounds, schools, and the new Catholic high school. Commuters will appreciate easy access to highways, GO Transit, and nearby shopping plazas. This home combines style, comfort, and location an ideal opportunity for families and first-time buyers alike. (id:61215)
2220 Richardson Street
Innisfil, Ontario
Welcome to 2220 Richardson Street, Innisfil Your Perfect Family Retreat! Nestled in a quiet, family-friendly neighbourhood, this beautifully maintained home offers the perfect blend of comfort, space, and convenience. Featuring a total of four bedrooms and three of bathrooms, this property sits on a generous lot and is ideal for growing families, retirees, or investors looking for a solid opportunity in a thriving community. Step inside and be greeted by a bright and airy layout with open-concept kitchen, large windows, and beautiful flow of natural light. The heart of the home is the spacious kitchen with modern appliances and ample cabinetry, flowing seamlessly into the dining and living areas perfect for entertaining or cozy nights in. Enjoy the outdoors with a private backyard, ideal for barbecues, gardening, or letting the kids play freely. The large driveway provide plenty of parking and storage. Located just minutes from schools, parks, shopping, and beautiful Lake Simcoe, this home offers the best of Innisfil living. Whether you're commuting to the city or enjoying a relaxed lifestyle close to nature, 2220 Richardson Street delivers on every level. Special Rate offer limited time, 3 year fixed rate of 3.69%. (id:61215)
3856 County Rd 88 Road
Bradford West Gwillimbury, Ontario
Indulge in luxurious living in this stunning, fully upgraded home, nestled on a 189 by 200-foot executive-sized lot with a private driveway that accommodates six vehicles, just minutes from Highway 400. From the moment you step inside, you'll be captivated by the exquisite attention to detail and high-end finishes that define every corner of this remarkable residence. The heart of the home is a chef's dream kitchen, meticulously designed with top-of-the-line Monogram appliances, custom cabinetry, granite countertops, and premium finishes. Ample storage ensures every culinary endeavor is a delight. The spacious primary bedroom features a walk-in closet and a 2025-renovated ensuite with a glass enclosed shower and modern designer finishes.Two additional generously sized bedrooms offer comfort and sophistication for family or guests.Step outside into a private paradise with mature trees, vibrant raised gardens, and tranquil outdoor spaces that provide an oasis of relaxation. Multiple patios and seating areas invite you to enjoy the serenity of nature, perfect for entertaining or unwinding in every season. The oversized three-car garage includes a 4th door with pass-through access to the backyard, offering space for vehicles, tools, and recreational toys. A major highlight is the spacious loft above the garage - over 900 SF - with a separate entrance and large windows, ideal as an in-law suite. Included are the existing stainless-steel fridge, gas cooktop stove, French door oven, microwave/convection/speed cooker, dishwasher,washer & dryer, water softener and 5-stage filtered drinking water system. Ensuite and second-floor bathrooms were renovated in 2025; powder room in 2024. A/C was installed in 2022, and the home features a 200A service panel, and 30A outdoor RV plug. Don't miss this rare opportunity to own a custom-built masterpiece that blends luxury, comfort, and convenience. (id:61215)
83 Richardson Drive
Aurora, Ontario
Welcome to 83 Richardson Drive, an exquisite custom-built estate nestled in the prestigious Aurora Highlands. This architectural gem blends timeless elegance with contemporary luxury, offering approximately 3,500 to 5,000 square feet of meticulously designed living space. Set on a generous 50 x 150 ft lot, the home makes a commanding statement with its stately brick façade, professionally landscaped grounds, and a private, fenced backyard oasisperfect for refined outdoor living and entertaining.Inside, a grand open-concept layout unveils a seamless flow between the formal dining room, elegant family room, and sunlit breakfast area. Rich hardwood flooring, soaring ceilings, and extensive custom millwork elevate every corner with a sense of grandeur. The gourmet kitchen is a culinary masterpiece, appointed with premium built-in appliances, sleek cabinetry, quartz countertops, and a wine fridgetailored for both intimate family meals and upscale entertaining.The home features four expansive bedrooms, each with its own private ensuite and custom-built closets, providing unmatched privacy and comfort. The primary suite is a true sanctuary, boasting a spa-like ensuite with heated floors, a deep soaker tub, a frameless glass shower, and exquisite finishes that create a retreat of peace and indulgence. Throughout the home, luxurious touches like crown mouldings, pot lights, and upgraded fixtures showcase masterful craftsmanship.The professionally finished basement offers the ultimate entertainment experience, complete with a state-of-the-art home theatre, built-in surround sound, and a full wet barideal for hosting unforgettable movie nights or stylish gatherings. Practical comforts include a high-efficiency HVAC system, central air conditioning, a sump pump, a ventilation system, and a dual-car built-in garage with remote access, offering parking for up to six vehicles in total. (id:61215)
247 Selwyn Road
Richmond Hill, Ontario
Welcome To This Elegant And Contemporary Residence In The Prestigious Jefferson Community, Your Future Dream Home! With Superior Craftsmanship And High-End Finishes, This Property Offers 3,214 Sq Ft Of Upper-Grade Living. And A Total Of Approximately 4,700 Sq Ft Of Luxurious Space (As Per Builder's Floor Plan). The Home Features Extremely Rare 10 Ft High Ceilings On The Main Floor, 9 Ft High Ceilings On The Second Floor, 12 Ft High Ceiling Office On The Main Floor, And 14 Ft Ceiling In The Great/Living Room Walk-Out To Balcony. An Open-Concept Layout Filled With Plenty Of Natural Light, And Recent Upgrades Including Brand-New Hardwood Floors On The Second Floor, Premium Quartz Bathroom Countertops(2025), Pot Lights (2025), Toilets (2025) And Freshly Painted Through-Out(2025). Gourmet Chefs Inspired Kitchen With Huge Centre Island, Granite Countertops And Servery. The Master Bedroom Is Generously Sized With Two Walk-In Closets And Upgraded 5-Piece Ensuite Bathrooms, While The Professionally Finished Basement Offers An Expansive Recreation Room And A Private Sauna Room. Outside, Enjoy An Oversized Backyard Deck And Beautifully Maintained Front Stonework. This Property is Located Near Top-Ranked Schools: **Richmond Hill H.S., **Moraine Hills Public School, **St. Theresa Of Lisieux Catholic High School And **Beynon Fields P.S. French Immersion School., Short Walk To Shopping, Parks, And Trails. This Home Is Designed For Entertaining And Family Living. A Rare Opportunity, Not To Be Missed!!! (id:61215)
575 Port Darlington Road
Clarington, Ontario
Home is where the lake meets the sky! Welcome to Lakebreeze! GTAs largest master-planned waterfront community, Offering this Luxury Townhouse, Featuring An Expansive Master Facing The Water on the Upper floor along with W/I Closet and 5-pc Ensuite! Elevator from Ground to Rooftop Terrace! Breath taking view of water from each flr!A bedroom and a Den on the Grd Level with a full bath!Grt Room in the 2nd Flr with a Balcony! (id:61215)
16 Elderwood Drive
Toronto, Ontario
Elegance on a Rare 60-Foot Lot in Forest Hill South Ideally positioned on a premium 60-foot frontage in one of Toronto's most prestigious neighborhoods, this renovated residence blends timeless architecture with modern comfort. The main floor offers formal living and dining rooms with French doors and expansive windows that fill the home with natural light. An inviting family room with fireplace anchors the heart of the home, while the updated kitchen features newer appliances and ample space for everyday living and entertaining. With five generously sized bedrooms and five upgraded bathrooms, including a primary suite with a 6-piece ensuite, every detail speaks to thoughtful design and functionality. Highlights include hardwood floors and pot lights throughout, a finished basement with a separate entrance, and a self-contained second-floor Suite ideal for extended family, guests, or added income potential. Located within walking distance to Forest Hill Village, top-rated public and private schools, parks, restaurants, shops, and transit, this is a rare opportunity to own a beautifully upgraded home on one of Forest Hill South's most sought-after streets. (id:61215)
1413 - 87 Peter Street
Toronto, Ontario
In the heart of Toronto's Entertainment district off King St West. Steps from King, Spadina Streetcars and university Subway line. CN tower, Groceries, Banks, LCBO, restaurants. 10min walk from Financal district, China town, waterfront, West Queen West. One of the best locations in Downtown Toronto. Unbeatable convenience with a perfect 100 Transit Score and a 99 Walk Score. You'll be steps from TTC & subway stations, supermarkets, shopping, theaters, TIFF, Rogers Centre, CN Tower, U of T. Just half a block north of world-class theatres and restaurants on King West, and only a couple blocks south of the chic boutique shopping, avant-garde galleries and trendy nightlife of Queen West. 24-hour Concierge, Welcoming lobby with visitor seating lounge, Party room with adjacent bar lounge and media lounge, Dining room that can be closed off separately for private functions, Convenient catering kitchen, Games room with billiard tables, open lounge seating, unique wall niche seating and walk-out to a landscaped outdoor terrace, Main outdoor terrace features lounge seating, BBQ facilities and dining areas, Theatre lounge with pod seating, Fully-equipped gym with separate cardio and weight areas, Separate yoga room for yoga and/or exercise classes, Co-Ed steam room, Four passenger elevators and Convenient on-site bicycle storage. (id:61215)
51 The Meadows Street
St. Catharines, Ontario
Welcome to this spacious and thoughtfully designed 4-level backsplit located on the quiet, tree-lined cul-de-sac in the north end of St. Catharines. This well-maintained home offers exceptional versatility, comfort, and room to grow, ideal for families, multi-generational households, or those looking for investment potential. Step inside to a bright and inviting main level featuring stunning hardwood flooring throughout. The updated kitchen is a chefs delight, boasting quartz countertops, ample cabinetry, and modern finishes. A large living room provides the perfect space to relax or entertain, while the formal dining area is ideal for hosting dinners and celebrating special occasions. Upstairs, you will find three generously sized bedrooms, each offering plenty of natural light and closet space. The beautifully updated 4-piece bathroom features ensuite privilege to the primary bedroom, offering convenience and a touch of luxury. The third level (basement level) is a standout feature of the home, with large above-grade windows that flood the space with natural light and a walkout to the backyard making it perfect for an in-law suite, separate rental unit, or multigenerational living setup. The lowest level of the home offers even more space, including a functional kitchenette and a large open area that could be used as a home office, hobby room, recreation space, or additional living quarters. Situated in a family-friendly neighbourhood close to parks, schools, shopping, public transit, and with quick access to major highways, this home combines location, space, and flexibility. Enjoy the ultimate in backyard tranquility. This home backs onto the rarely-used city yard, providing a quiet and private space that's virtually all your own on evenings and weekends. The yard is also monitored, adding an extra layer of security. Whether you're upsizing, investing, or simply looking for a well-rounded home in a fantastic area, this property on The Meadows has it all. (id:61215)
6212 Curlin Crescent
Niagara Falls, Ontario
Brand new, luxury end-unit townhome offering the privacy and space of a detached home. Situated on a premium 25 x 116 lot in one of Niagara Falls most sought-after, rapidly growing communities. Over 1,950 sq ft of upgraded living space with soaring 9 ceilings on the main, upper, and basement levels.Featuring 3 bedrooms, 2.5 bathrooms, engineered hardwood floors, premium tile, custom kitchen with quartz counters and designer backsplash, gas fireplace, and a full rear covered porch (12 x 12) for outdoor enjoyment.Bonus: A separate side entrance leads to a high-ceiling basement with rough-ins for 2 bathroomsideal for an in-law suite or future rental apartment. Complete with a 200 AMP electrical panel to support an EV charger or secondary unit.Prime location: 5 mins to QEW & new Niagara South Hospital, 10 mins to U.S. border & downtown Niagara Falls Close to schools, Costco, shopping, and morePerfect for families, multi-generational living, or investors seeking rental income potential. This home checks every box. Please reach out to discuss other available units. (id:61215)
6208 Curlin Crescent
Niagara Falls, Ontario
Brand-new luxury freehold townhomes in Niagara Falls featuring 3 bedrooms, 2.5 bathrooms, hardwood flooring throughout, quartz countertops, custom cabinets, glass showers, and 9-ft ceilings on all floors. These two-storey homes offer open-concept layouts, built-in fireplaces, covered decks, and high end finishes throughout. Interior units are approx. 1,856 sq. ft. and end units up to 1,918 sq. ft. End units feature separate side entrances with potential for a legal Accessory Dwelling Unit (ADU). Enjoy upgraded garage doors with WiFi capability, finished driveways, concrete porches, 30-year shingles, black-framed oversized windows, and oversized garages 11' x 20'. Additional features include over 60 pot lights, a 200-AMP panel, upgraded trim and doors, a second-floor laundry, a bonus flex room, a smart home system, and keyless entry. Whether you're a first-time buyer, a growing family, or looking to downsize without compromise, these homes offer the ideal combination of comfort, craftsmanship, and value. Discover contemporary living redefined. Located just 4 minutes from the QEW for easy commuting. Move-in ready! Please reach out to discuss other available units. (id:61215)
12 Accursi Crescent
Pelham, Ontario
Welcome to Your New Home: A Freehold Bungalow Townhome by Centennial Homes! We are excited to present this beautifully constructed freehold bungalow townhome, meticulously crafted by the esteemed Centennial Homes. Nestled in a vibrant new subdivision, this exceptional residence is available for immediate possession, making it move-in ready for its new owners. Step inside to discover a home designed for modern living and sophisticated comfort. Soaring ceilings that enhance the spacious feel with hardwood flooring throughout. Open-concept design, perfect for entertaining and everyday living. The heart of this home is its gourmet kitchen, a dream for any culinary enthusiast. Elegant quartz countertops with waterfall edges. Cabinets extended to the ceiling, offering ample storage. High-end Fisher & Paykel appliance and walk-in pantry for additional storage. The spacious primary suite serves as a private retreat designed for relaxation. Spa-like ensuite bathroom for ultimate comfort and a generous walk-in closet for ample storage. The second bedroom offers flexibility for guests, family, or a dedicated home office. The main floor laundry is designed with built-in cabinetry and a convenient sink. The exterior offers an interlock driveway, double car garage, and a professionally installed in-ground sprinkler system. This desirable townhome is ideally situated, offering convenience and easy access to a range of amenities. Just steps from a park, pickleball courts, and golf courses. Close to all essential amenities. Don't miss this rare opportunity to own a brand-new bungalow townhome in a highly sought-after neighbourhood. (id:61215)
17 Clifford Avenue
Welland, Ontario
This well-kept home offers 3 bedrooms upstairs, 1 bedroom downstairs, and 2 full bathrooms - perfect for families or first-time buyers. With almost 1,200 sq ft of space and sitting on a large lot, there's plenty of room both inside and out. Enjoy a bright and spacious kitchen and dining area, updated throughout, and ready to move right in. The basement is high and dry with a side entrance, offering great potential for a future in-law setup or extra living space. You'll love the covered front porch, lots of parking, and plenty of storage. This is a solid, comfortable home in a great area - affordable and ready for its next chapter! Some photos virtually staged. (id:61215)
17257 Old Main Street
Caledon, Ontario
Beautiful Belfountain - backing on to the Belfountain Conservation Area. 5 minutes to Caledon Ski Club, 12 minutes to The Pulpit Club. 8 minutes to TPC Osprey Valley. 7 minutes to Erin. Bungalow with fully finished walkout basement. Beautifully landscaped. Expansive deck off upper level kitchen overlooking the Conservation Area. Upper level includes 2 bedrooms, 4 pc bath, large kitchen with new stainless steel appliances. All hardwood on upper level. Home has been extensively renovated in the last year including new doors and trim, some new hardwood, new driveway, new 200 amp electrical service complete with EV charger, new LED light fixtures and pot lights throughout, new electric heat pump and central air, new custom window covering throughout the upper level. New glass tub enclosures in both bathrooms. New UV water filtration system, new water softener and new Reverse Osmosis water system. New custom closets and shelves in lower bedroom. Bunkie with sleeping loft has been updated including new full insulation and drywall, new 30 amp electrical panel, heating and air conditioning. Cool articulating ladder to get up to the sleeping loft. This accessory building could be an art studio, writers retreat or clubhouse for the grand kids. This property is an excellent fit for city dwellers looking for weekend getaway, first time buyers, downsizers,. There really is nothing to do - but move in and enjoy!! (id:61215)
17 Webb Avenue
Brantford, Ontario
Welcome to this stunning 5-bedroom home nestled in Brantfords sought-after Empire neighbourhood! With 3 full bathrooms, 2 convenient half baths, and a fully finished basement, this spacious home offers plenty of room for growing families and entertaining guests. The main living area features soaring ceilings and a striking floor-to-ceiling stone fireplacean impressive focal point that brings warmth and character. Enjoy a functional layout with modern finishes, generous-sized bedrooms, and versatile basement space perfect for a home theatre, gym, or additional living quarters. Located just minutes from schools, parks, trails, and Highway 403, this is the perfect blend of style, space, and location. Dont miss outschedule your private tour today! (id:61215)
26 Ludlow Street
Midland, Ontario
Welcome to this Large 5 bedroom all brick family home located on a quiet tree lined street. This home is move in ready with hardwood floors on the main level, large living room, spacious primary Bedroom with Large closet, huge kitchen with tons of cabinets & breakfast bar with walk out to the spacious deck that overlooks the private Treed back yard , Fully finished basement with massive family room includes a gas fireplace for those chilly winter nights, 3Beds, 3 pc bath, laundry and lots of additional storage room! immediate Possession Available. (id:61215)
53 Carrick Trail
Welland, Ontario
Luxury Detached Bungalow In Hunters Pointe By Award Winning Lucchetta Homes. Canada's #1 Active Adult Lifestyle Community. 1680 Sq Ft. 3 Years Old. Framed Gas Fireplace. Oversized Covered Deck. Hardwood Flooring Throughout. Quartz Countertops. Quartz Central Island. 24 Pot Lights Throughout. Association Fee Of $262 Includes Community Center With An Indoor Pool, Outdoor 1 Tennis & 4 Pickleball Courts, Library & Gym, Grass Cutting, Snow Removal And Monitored Alarm System. Current Lease Will Expire On Oct 31,2025. (id:61215)
471 Danforth Avenue
Toronto, Ontario
Very Motivated Sellers.Be your own Boss with this well established and profitable restaurant with huge potential income to make. Amazing Opportunity to own the well-established -Restaurant stays in the DESTINATION LOCATION; One of the most demanded areas! Located in the hustle & bustle of food district is this lucrative and highly acclaimed food business area. Just grab the opportunity to take over. The intersection is Danforth &Logan -public flows- close to don-valley, huge residence at all sides surrounded by. currently Licensed for 52 Seats. Turn-key operation. Garnering an array of rave reviews online, this establishment has established itself as a revered destination. New owner can upgrade LLBO license for up to 52 Seats inside and 5 at patios. Full Kitchen with 16ft Exhaust Hood and Walk in Cooler. It can be easily converted to any cuisine as per your need. Current Lease available for 4+5 Years, 4900/month + TMI. Truly, this is an Asset sale. Sufficient place for stores, significant numbers of washrooms for customers, bar for the everyday Regular or walk in Customer for Indian, Hakka and Nepali foods, list goes on....! Do Not Miss This Opportunity! Receive the Keys & be your own Boss! (id:61215)
81 Vanguard Drive
Whitby, Ontario
Welcome to this beautifully maintained 4-bedroom home in a fantastic neighbourhood! With a great floor plan and spacious rooms throughout, this home offers comfort and functionality for the entire family. You'll see true pride of ownership around every corner, everything has been well cared for! Open concept main floor with a formal dining space, and the large living room is flooded with natural light. The kitchen features a quartz countertop, pot lights, a large island and plenty of cupboard space! The Primary retreat offers a 4 piece ensuite, and double closets! The upstairs features 3 more spacious bedrooms, along with another 4 piece bathroom, and newer carpet throughout the upstairs completes the second floor. The finished basement offers additional space for entertaining and features 2 large rec rooms, plus a large storage area. Enjoy a lovely backyard with a deck and gazebo, perfect for relaxing or entertaining. Main floor laundry room and convenient garage access. Located in a great area close to schools, parks, and amenities, this home is move-in ready and waiting for you! (id:61215)
4885 Monck Road
Kawartha Lakes, Ontario
Introducing this promising property nestled on a very picturesque lot on a serene road very near the village Kinmount close to downtown Kinmount riverfront and close to ATV and hiking trails. This Brick bungalow detached home offers abundant potential with 3 bedrooms and 1 bathroom. Ideal for families or investors seeking opportunity. While in need of some renovation, the home has just been freshly painted in a neutral colour. Wood fired furnace and baseboard electric heat .There was a partially completed inground pool but it has been filled in. The property is a canvas waiting for your personal touch. Don't miss out on this chance to create your dream home or investment. (id:61215)
2453 Village Common
Oakville, Ontario
Gorgeous Executive Townhouse, Stunning 166 ft Deep Lot Backing On To Fourteen Mile Creek & Surrounded By Lush Greenery In Oakville's Sought After Bronte Creek Community. 3 Bedroom + Office Space And 3 1/2 Bathroom W/ 2 Fireplaces. Loaded With Upgrades, Main Floor Dark Hardwood, Oak Stairs With Iron Picket Railings, 9Ft Smooth Ceiling, Pot Lights, Granite Counter Tops In Kitchen With S/S Appliances, Center Island. Eat In Kitchen , Open Concept Living/Dining Room With A Separate Family Room. Luxurious Master Bedroom With Double Sided Fireplace, Walk-In-Closet, 5 Piece With Soaker Tub And Glass Enclosed Shower. 2nd Floor Office Space, Silhouette Window Coverings, Upgraded Light Fixtures, Partially Finished Basement With 2 Staircases, 4 Pcs Bath And Bright Recreation Room Perfect for A Home Theatre, Lots Of Storage. Washer (2023), Close to Oakville Hospital, Major Highways, Kilometers of Trails and Easy Access to Local Amenities. A Beautiful Family and Lovely Home You Don't Want To Miss!! (id:61215)
391 Athabasca Common
Oakville, Ontario
Gorgeous 2 Storey Freehold Town-Home, Sun Drenched South Facing Beautiful Home In Most Convenient Location In Oakville. 3 Bedroom, 3 Bathroom, Finished Basement, Upgrades Dark Hardwood Floor and Sheer Zebra Shades Blinders, One Of A Kind Modern Design Layout. Open Concept Delightful Living & Dining Area, Gourmet Kitchen With Granite Counters, Island, Backsplash, Breakfast Bar & S/S Appliances And Sliding Door to The Backyard, Large Mudroom With Access To The Garage, Master Retreat With Luxury Ensuite Includes Sleek Freestanding Soaking Bathtub, Glass Enclosed Shower & Large Vanity & Walk-In Closet. Private 2nd Bedroom With Walk--Out To Glass Paneled Balcony, 9Ft Ceilings, Large Rec. Room, Rough-In Bathroom and Lots Storage Space in The Basement. Close To A++ Schools, Community Centre, Parks, Restaurants, Major Shops, Trails, Quick Access Hwy 407 & 403, QEW And Go Transit, Move-In Ready!! (id:61215)
38 - 17 Lakewood Crescent S
Kawartha Lakes, Ontario
Welcome to this beautifully built 3-bedroom Port 32 condo townhome, completed in 2022 and nestled in the sought-after community of Bobcaygeon! With over 2200 sq ft of finished living space, this modern, thoughtfully designed home offers an open-concept layout with a spacious great room, cozy fireplace, and double sliding doors leading to a 14x22 ft deck, perfect for enjoying peaceful views of the distant lake. The stylish kitchen features granite countertops, a pantry, and sleek, like-new appliances, while the main-floor laundry/mudroom provides convenient access to the oversized garage. The primary bedroom serves as a private retreat with a walk-in closet, 4-piece ensuite, and direct access to the deck ideal for morning coffee or unwinding in the evening. Downstairs, the fully finished walk-out basement expands your living space with a large rec room and two additional generously sized bedrooms. Snow removal and lawn care are included, offering hassle-free living year-round. Ideally located across from the Forbert Community Centre with gym and pool access, and just a short walk to parks, downtown Bobcaygeon's shops and restaurants, and beautiful Pigeon Lake. (id:61215)
484 Bush Drive
Hamilton, Ontario
Welcome to 484 Bush Drive. This gorgeous home features over 5,600 square feet on all 3 levels. The large 4 car interlock driveway welcomes you to this stately home with a flagstone porch, landscape lighting, irrigation system, exterior pots in soffits, double door entry and oversized double garage. The main floor features hardwood floors (refinished 2025), large foyer, formal living room, expansive dinning room, sunken family room, laundry, large office and a bright eat in kitchen with double door phantom screen entry to backyard. The second floor has an open and sun filled landing which leads to the double door entry for primary suite. This oversized suite spans the entire back of the house with a gas fireplace, built-ins, motorized blinds, a walk-in closet and completely renovated primary ensuite (2024) with air tub, porcelain floors, custom solid wood double vanity and glass enclosed shower. 3 additional large bedrooms, 1 with ensuite and another gorgeous renovated bathroom (2024) with glass enclosed shower, soaker tub and custom vanity. Fabulous lower level perfect for a nanny or in-law suite with a second full kitchen, 2 bedrooms, 3 piece bathroom, recreation room with built-ins and projector screen. Fully landscaped backyard with custom wisteria covered pergola with lighting and stone gas fireplace, fountain, privacy screen, built-in bar, gas barbecue, granite topped table and meticulously manicured gardens. Spectacular location, minutes from the 403, around the corner from the Hamilton Golf and Country Club and a 5 minute drive from the Meadowlands shopping centre. Dont miss this opportunity to own one of the biggest homes on this spectacular street. (id:61215)
Th 102 - 7 Watkinson Avenue
Toronto, Ontario
Spectacular Ground Floor Townhouse With owned parking at Junction House! Front Door Street Level Access to Dundas! Freehold Style while also enjoying full building amenities- concierge, co-working space, gym, guest parking and sprawling rooftop for your enjoyment. Fabulous High End Kitchen with integrated appliances and gas cooktop, hardwood throughout, living room Extra Large Front Window, main floor full washroom. 2 bedrooms + oversized Den that is large enough to be a bedroom! All Upgraded High End Light Fixtures included!. BBQ Gas Line right outside your front door W/ Water Hose Access! Storage locker and parking included. (id:61215)
708 - 280 Dundas Street W
Toronto, Ontario
Welcome to The Artistry Condos at 280 Dundas St West, where style, space, and location come together in one of Toronto's most vibrant cultural hubs. This brand new 3-bedroom, 2-bathroom suite with a dedicated study offers a highly efficient layout with no wasted space, perfect for families, professionals, or anyone seeking room to live, work, and relax in comfort. Enjoy breathtaking south-facing views overlooking the CN Tower, the AGO, and downtown Toronto, right from your living room. Crafted with high-quality finishes, this suite features modern design, premium appliances, and thoughtful touches throughout delivering a sleek and refined living experience. Located in the heart of downtown, you're steps from: The Art Gallery of Ontario (AGO) OCAD University, Four Seasons Centre, and other cultural landmarks Top restaurants, coffee shops, and bars in Queen West & Chinatown Easy access to St. Patrick Subway Station, Dundas Streetcars, and the Financial District Grange Park and other nearby green spaces (id:61215)
706 - 88 Scott Street
Toronto, Ontario
Live In The Heart Of Toronto's Financial District! Steps To St Lawrence Market, Union Station, King St, TTC, The Lake, And Financial District. Quick Access To Toronto's Path Network And Steps To Several Subways. 88 Scott Is A Stunning 58-Storey Condo At Scott & Wellington. Steps To TD, RBC, CIBC, Scotia, BMO, KPMG, TSX and Other Prominent Towers. 88 Scott Condos Will Be A 2Minute Walk To Path Underground Connection To 5 Subways, 6 Major Hotels. (id:61215)
721 - 25 Greenview Avenue
Toronto, Ontario
Luxury Tridel Built Condo In The Prime Yonge And Finch Area. Grand 2 Storey Lobby. 24 Hours Concierge. Spectacular Rec. Ctr. Features Indoor Pool, Whirlpool, Gym, Exclusive Party Room, Billiards Lounge, Cards Room. Guest Suites. Spacious 2br unit with functional layout. One Locker. One Parking. Steps To Finch Subway. Close To All Amenities. (id:61215)
44 Fountainbridge Drive
Caledon, Ontario
Welcome to 44 Fountainbridge, where luxury meets functionality in this impeccably renovated four-bedroom home located in Bolton's sought-after South Hill community. With no detail overlooked, this move-in-ready property showcases high-end finishes, thoughtful upgrades, and excellent income potential. The main level features a functional layout with hardwood and porcelain flooring throughout, a stunning custom kitchen with quartz countertops and backsplash, including a waterfall peninsula. Top-of-the-line stainless steel appliances and refined finishes elevate the space. A private office, updated powder room, and main floor laundry with garage access provide everyday convenience. Upstairs, four spacious bedrooms await, including a luxurious primary suite with a spa-like ensuite featuring an oversized seamless glass shower. The fourth bedroom has been transformed into a custom dressing room with built-in cabinetry, easily converted back if desired. Every surface has been curated with premium materials and elegant details. The basement includes a separate entrance to a potential in-law suite, perfect for extended family or rental income, plus additional finished space for your own use as a recreation room, media room, gym, etc.. Step outside into your private backyard retreat, complete with a covered custom outdoor kitchen featuring a built-in BBQ, wood-burning pizza oven, beverage fridge, and sink. Relax in the hot tub, entertain under the gazebo, and enjoy beautifully landscaped grounds with front and rear flagstone patios and an in-ground irrigation system. Curb appeal is elevated with a brand-new front porch featuring stone columns, glass railings, and modern garage doors. This home is flawlessly updated, meticulously maintained, and truly move-in ready. Just unpack and enjoy. (id:61215)
605 Port Darlington Road
Clarington, Ontario
Truly the cream of the crop, the best layout with 4 bedrooms and a main level office/den/5th bed, 4 baths including a spa like 5 piece ensuite, 4 balconies including a huge rooftop terrace, all with incredible panoramic views of the lake, corner lot with additional West windows so that almost every window of the home shares the fantastic waterfront scenery, the largest square footage model available with every feature you could ask for. Look no further, you've found your dream home! Located in the sought after Lakebreeze community, with easy 401 access & a stone's throw from all the amenities of Bowmanville, this incredible home won't disappoint. Hardwood flooring throughout, 9' ceilings on 2nd and 3rd floors, quartz counters in every bath, thousands spent in upgrades & extras, see attached feature sheets for full list. As you enter, take a moment to enjoy the large porch, imagine morning coffee with this vista every day. The main level boasts the 4th bed, large laundry with w/o to the spacious and deep 2 car garage, a 3 piece bath and the incredible office space, with South and West facing windows to truly capture the lake. Easily made into a den or 5th bedroom to suit your needs. The second level welcomes you with a huge & open concept eat-in kitchen, dominated by a large quartz centre island, with built in stainless steel appliances, gas range, upgraded cabinetry and pot lighting. The dining and living room feature a large double door walkout with motorized blinds, leading to the back balcony, with glass railings, and gas hookup. The family room has an additional walkout to an oversized balcony with that same stunning South view. Moving upstairs we find 3 spacious beds, a 4 piece central bath & the primary room with huge walk in closet, step out to a glass walled balcony with water view, and a 5 piece quartz ensuite with soaker tub and large shower. Finally the upper level is a huge open terrace with...? you guessed it, a sprawling panoramic view of the lake! (id:61215)
24 Holder Drive
Brantford, Ontario
Welcome to this stunning brand-new detached house! Step inside and be greeted by an inviting open-concept kitchen and living room, perfect for entertaining guests or enjoying cozy family evenings. The kitchen boasts sleek stainless steel appliances, adding a modern touch to the space. Conveniently park your vehicles in the attached 2-car garage, providing ease and security. Say goodbye to hauling laundry up and down stairs with the convenience of a second-floor laundry room. Plus, ensure peace of mind with the included Video Doorbell, adding an extra layer of security to your new home. Experience the epitome of comfort, convenience, and style in this remarkable property. (id:61215)
432 Church Street
Toronto, Ontario
Pi Co. pizza franchise available in a AAA location on the corner of Church and Carlton. Constant pedestrian foot traffic on this corner with workers, commuters, residents, tourists, and students making up the neighbourhood mix. There are condos in every direction with more on their way. Maple Leaf Gardens is directly across the street. Great sales that are increasing. Gorgeous historic building and a modern buildout turnkey and ready to go. 9% royalties with full training and support from head office pending approval. This is a perfect business for a hands-on operator. Please do not go direct or speak to staff. (id:61215)
320 - 8111 Forest Glen Drive
Niagara Falls, Ontario
Rarely available in the highly sought-after Mansions of Forest Glen; this modern spacious one-bedroom condominium will not disappoint. This unit features 9-foot ceilings, open concept, and high-quality upgrades throughout including granite countertops, laminate flooring and extra wide doorways. You will be impressed by the very generously sized primary bedroom with a large walk-in closet, an additional closet and a large and luxurious spa-like 4-pce ensuite bathroom. Other features include a large 2pc bath, convenient ensuite laundry, enclosed balcony, and a new on-demand hot water tank, all appliances are included. As a resident you will have access to an impressive array of amenities such as concierge service, indoor pool, fully equipped gym, sauna, hot tub, guest suites, underground parking and a party room all designed to enhance your elevated Niagara retreat lifestyle. (id:61215)
13 - 8142 Costabile Drive
Niagara Falls, Ontario
Welcome to this beautifully maintained 2-bedroom bungaloft condo townhome, offering a functional layout, modern finishes, and flexible living spaces. From the moment you enter, you're greeted by a bright, open-concept design with soaring vaulted ceilings and plenty of natural light. The updated kitchen features sleek cabinetry and flows seamlessly into the main living area ideal for both entertaining and everyday living. The main floor includes a spacious primary bedroom and convenient access to a full bathroom, laundry, and all essential amenities on one level. Upstairs, the loft overlooks the living space and leads to a private second bedroom complete with a 3-piece bathroom, perfect for guests, a home office, or personal retreat. The fully finished basement adds even more versatility, offering a second kitchen, 2-piece bathroom, and additional living space ideal for a media room, gym, or extended family. Located in a well-managed, quiet community close to shopping, parks, and transit, this home is the perfect blend of low-maintenance living and thoughtful design. (id:61215)
52 Oban Road
Brampton, Ontario
Beautifully renovated townhome. Walk to Sheridan College, Shoppers World & transit. new flooring, new paint, new stainless steel kitchen appliances, vanity, new window blinds, pot lights, etc. Gorgeous 3 bed, 3 bath freehold townhome, amazing location- close to HWY 410,407 & 401, shopping, schools, parks- in perfect move-in condition. Basement is rented separately (id:61215)
Main - 288 Cornelius Parkway
Toronto, Ontario
Large Three Bedroom Unit Spread Over Two Floors (Main and Second). Located in Downsview Community. Includes Ensuite Laundry. Close To All Amenities Like TTC, Wilson Subway Station, Metro, Public Library, Hwy 400 & Hwy 401, Humber River Hospital, Public & Catholic Schools, Pearson Airport and Many More.Fridge, Stove, Washer/Dryer, Hood Fan. Spacious Kitchen With Coffee Bar and Ample Storage. Two Parking Spots Available. Bright and Airy Layout With Plenty of Natural Light. Includes Backyard Access With Large Concrete Patio. Comfortable Living Space Perfect For Families or Working Professionals. (id:61215)
77 Sunnyside Hill Road
Markham, Ontario
Absolutely Stunning, Superbly Maintained 4 Bedrooms, 4 Bathrooms Double Car Garage Detached Home in the highly Demand Cornell community! Bright, spacious, and thoughtfully designed with a functional layout. This property is designed for both comfort and style. You will find 4 spacious bedrooms, Two with its own Ensuite bathroom for ultimate privacy. The main floor includes a bright office perfect for remote work or study. The gourmet kitchen is complete with a large island and breakfast Area, ideal for family gatherings. Enjoy cozy nights by the gas fireplace in the family room, Hardwood flooring on M/F, and a convenient Main Floor laundry room adds to the home's functionality. A grand double door entrance welcomes you into this exceptional home. Designer Accent Walls and Much More! Located close to Park, Schools, Restaurants, supermarkets, highways! High Ranking School Zone & All Other Amenities, Must See To Appreciate! (id:61215)
141 Columbia Road
Barrie, Ontario
Incredible opportunity to own this beautiful high raise full brick bungalow legal Duplex in Barrie. Close to all amenities. Total 2800 Sq feet living space 3 Bed Rooms with family room and 2 full washrooms double car garage with 6 cars parking .new vinal floor and new kitchen and washrooms 2022. Fresh paint 2024. New washer dryer fridge stove and dishwasher 2022. New roof 2024. Legal 4 bedrooms 2 full washrooms with separate entrance basement apartment 2023. New furnace 2022.New air condition 2023 New roof 2024. Everything fully upgraded. Must see this corner lot 60feet wide and 140 feet deep . Lower level is rented for $2400 plus 40% utilities per month tenant is willing to stay or move. Must view this beautiful house. (id:61215)
2479 Bonder Road
London South, Ontario
Rare opportunity offering of a special-purpose facility ideal for R&D, pharmaceutical, biotech, or advanced manufacturing in Innovation Park. Site specific zoning LI2(23) currently does not permit light industrial and warehousing. Featuring a 37,240 SF footprint plus a substantial 23,580 SF structural mezzanine. Constructed with oversized columns and beams for enhanced structural integrity and heavy load-bearing capacity, the design allows for seamless future expansion. This building provides the flexibility to be completed to your exact specifications. Envelope is mostly complete; minus some exterior components, H-VAC, electrical & mechanical systems. Interior floors remain unpoured, giving occupiers full flexibility for a specialized build-out for or GMP-compliant environment. Other key property features include clear heights ranging from 15'8"- 30' feet, 2 truck-level doors, and 1 drive-in door. Expansive 5 acre site supports further building growth with immediate access to Hwys 401 & 402 and close to London International Airport. This is a rare opportunity to finish constructing a world-class facility tailored exactly to your high-tech operational needs, located in one of London's most dynamic innovation corridors among global leaders like Medicom, Sodecia, Hanwha and Western University's research hubs. (id:61215)
2 Edelwild Drive
Orangeville, Ontario
Welcome to 2 Edelwild Drive, a charming and well-maintained bungalow in a desirable Orangeville neighborhood. This move-in-ready home offers a perfect blend of comfort, style, and modern updates across a spacious and functional layout. Step inside to a bright living room with large front windows that fill the space with natural light, complemented by freshly updated flooring and a warm, inviting atmosphere. The kitchen, fully renovated in 2024 with quartz countertops, sleek gray cabinetry, and stainless steel appliances, is a dream for any home chef. The home features comfortable bedrooms and a full bathroom, offering a peaceful retreat for the whole family. The fully finished basement (2020) expands your living space, ideal for entertaining or relaxing, with a cozy rec room and bar area. Outside, enjoy the spacious 2021 deck perfect for summer barbecues and outdoor gatherings, along with a fully fenced backyard featuring a garden shed for additional storage. This property has been thoughtfully updated with new doors and windows (2023), carpet (2025), water softener (2021, owned), and sump pump (approx. 3 years old). The driveway, completed in 2020, adds to the homes curb appeal and convenience. Located in a family-friendly neighborhood close to schools, parks, and all amenities, this home is ready for its next chapter! (id:61215)

