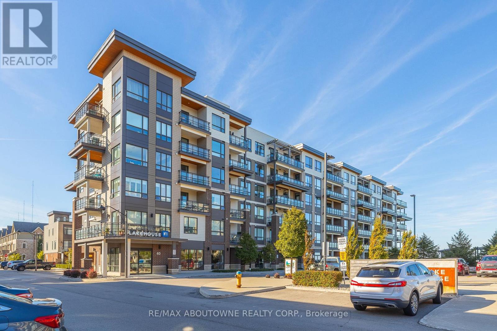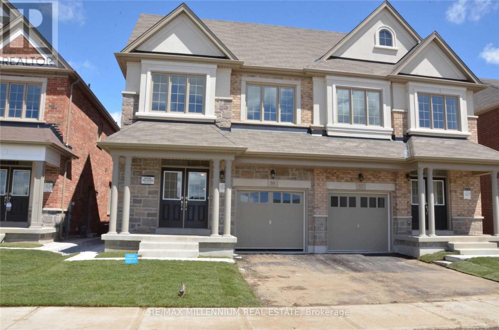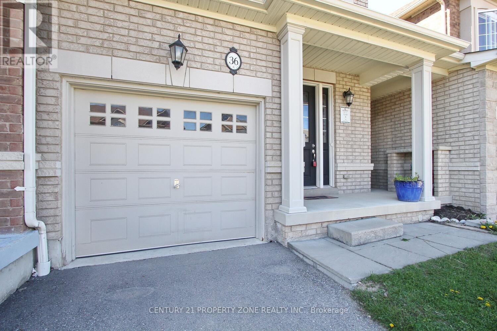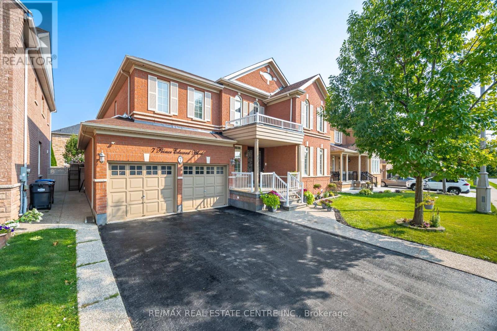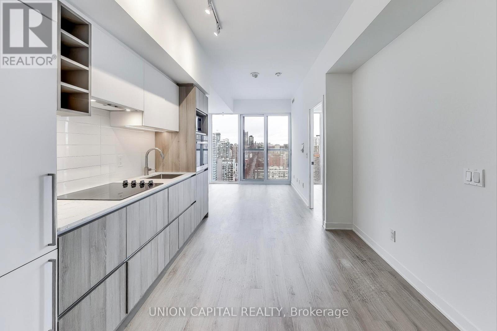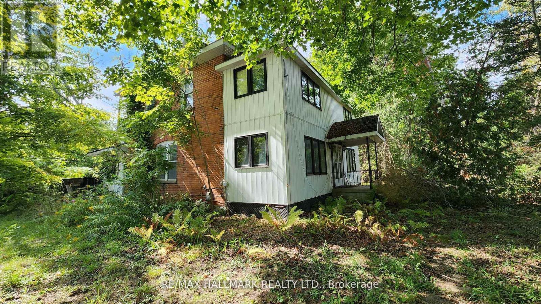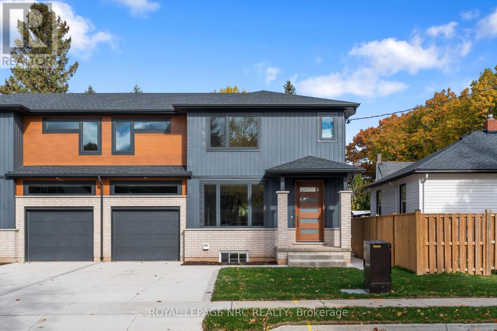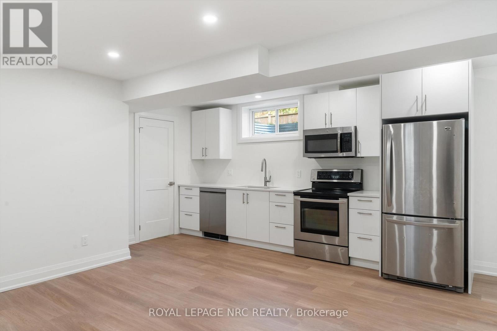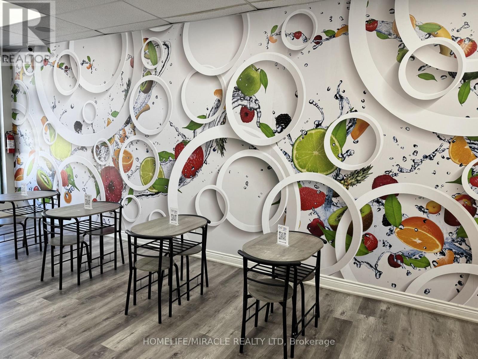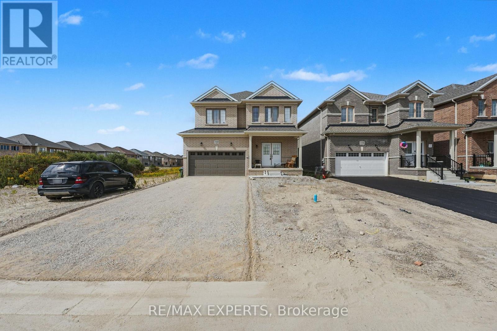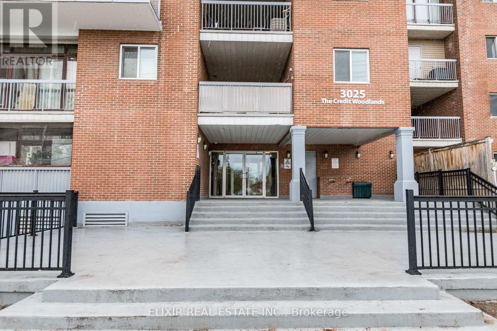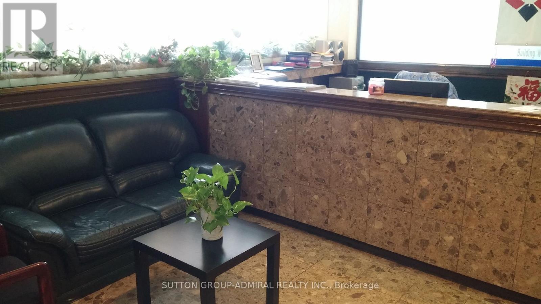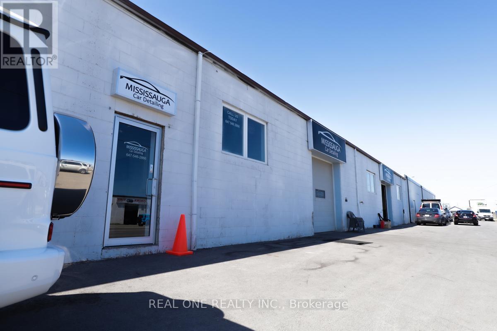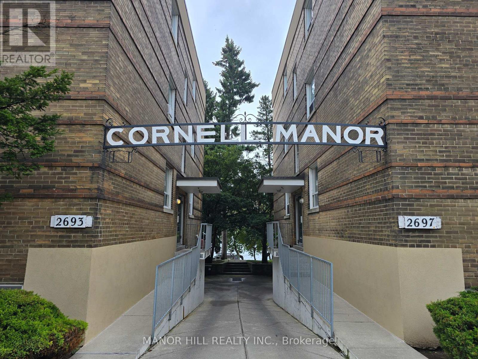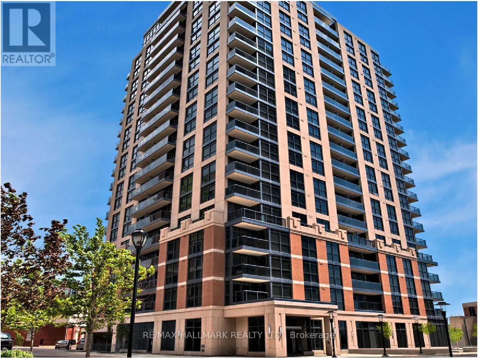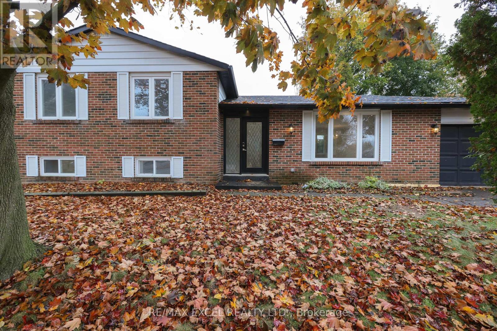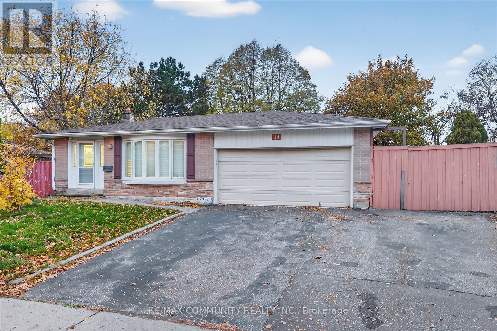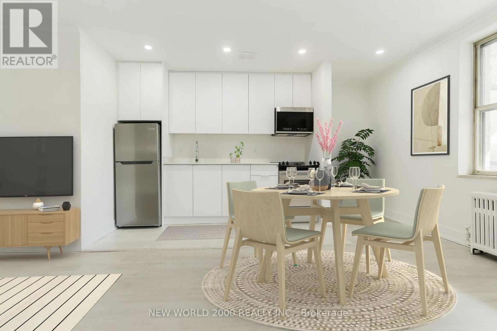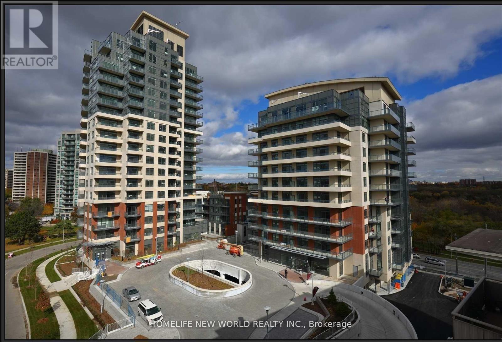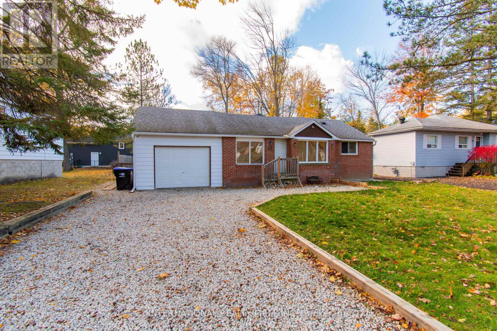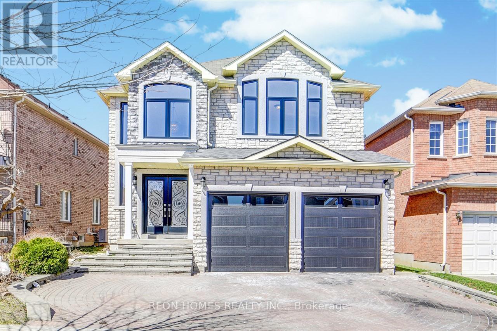Team Finora | Dan Kate and Jodie Finora | Niagara's Top Realtors | ReMax Niagara Realty Ltd.
Listings
614 - 40 Esplanade Lane
Grimsby, Ontario
The Lakehouse Condos on Grimsby Beach. This Stunning Water View Penthouse Is Located In The amazing 'Grimsby On The Lake' Development. Featuring High Vaulted Ceilings, Beautiful Kitchen Area With Quartz Counters, Stainless Steel Appliances & In-Suite Laundry. The Primary bedroom with ensuite bath. The Resort-Like Pool Courtyard Overlooks The Lake & Amenities Includes A Media Room, Guest Suites, Patio, Fitness Centre, Pet Spa, Plus An Entertainment & Games Room. Stroll To Shops, Restaurants & Waterfront Trails. Plus Easy Beach Access. Perfect For A Professional Couple, Those Downsizing From A House. One Underground Parking Space & Locker Included. Located close to the Go Station And Easy QEW access. This unit also listed for sale. (id:61215)
50 Andretti Crescent
Brampton, Ontario
4 Bedrooms & 3 Full Washrooms Upstairs Portion Available for Lease. One Of The Largest Semis Almost 2600sqft. Minutes To Mt. Pl Go Station. Double Door. Entry, Gorgeous Kitchen With Breakfast Area. Large Foyer With 2 Closets. Elegant Tiles Everywhere. 9Ft Ceiling. Upgraded Lights. Hardwood Floors On Main And Upper Hallway. Fireplace. New Appliances. Main Floor Laundry. Dd Closets In Bedrooms. Master Has His & Hers Closets And Extra Closet In Master Ensuite. Good Size Backyard. 3 Parkings Included for Upper Level (Please see broker remarks) (id:61215)
36 Dufay Road
Brampton, Ontario
Welcome to this Beautiful Rosehaven Built 2-Storey Freehold Link Home!! Located in one of Brampton's most sought-after neighbourhoods, this stunning property offers a perfect blend of comfort, style, and convenience. Featuring 3 spacious bedrooms and 3 well-appointed bathrooms, this home showcases an open-concept layout with 9-foot ceilings on the main floor, hardwood flooring throughout and a cozy fireplace that enhances the main living space. Enjoy the privacy of having no home behind and the convenience of being steps away from Mt. Pleasant GO Station and Longo's Plaza. Ideally situated close to schools, parks, shopping plazas, banks, public transit, and all essential amenities. (id:61215)
7 Prince Edward Boulevard
Brampton, Ontario
Welcome To 7 Prince Edward Boulevard, Where Exceptional Pride Of Ownership Is Evident In Every Detail. This Stunning Residence Is In The Highly Sought-After Bram East Community. This Spacious Home Offers Approximately 3,500 Square Feet Of Interior Space, With A Total Of Approximately 5,165 Square Feet Of Living Space, According To MPAC. The Main Floor Features Impressive 9-Foot Ceilings That Enhance The Open And Airy Atmosphere Throughout. The Fully Upgraded Kitchen Is A Chef's Dream, Complete With Granite Countertops, A Central Island, Stainless Steel Appliances, And A Convenient Butlers Pantry For Additional Storage And Preparation Space. A Den On The Main Floor Offers Extra Room For Work Or Relaxation. The Second Floor Is Home To Five Spacious Bedrooms And Three Full Bathrooms, Including A Luxurious Master Suite With A 5-Piece Ensuite And A Walk-In Closet. The Lower Level Features A Beautiful Legal Finished Basement With One Bedroom, Luxury Kitchen With Quartz Countertops, Stainless Steel Appliances, A Full Bathroom, And Full-Sized Bar - Perfect For Entertaining. The Basement Also Features A Separate Entrance, Providing Privacy And Room To Entertain. Step Outside To A Beautifully Landscaped Backyard, Complete With Elegant Stone Pavers - An Ideal Space For Outdoor Gatherings And Relaxation. Situated In A Prime, Family-Friendly Community, This Home Is Just Minutes Away From Top-Rated Schools And All Essential Amenities. You'll Appreciate The Proximity To The Airport, Hospital, Highways 427 And 407, And Various Shopping Centers. Additionally, Enjoy The Convenience Of Being Within Walking Distance To Public Transit, Parks, Schools, And Gore Meadows Community Centre & Library. Legal Finished Basement Passed With The City Of Brampton (id:61215)
48 - 5535 Glen Erin Drive
Mississauga, Ontario
Stunning 3+1 Bedrooms Updated Townhome in Desirable Sought After Central Erin Mills Neighbourhood! This Stylish Townhome Features an Open Floor Plan with New Fresh Paint Throughout, Living Rm with Cathedral Ceiling & W/O to Deck/Patio, Bright White Modern Kitchen with Granite Countertops, Walkout to Balcony & Open to Dining Room. Three Bedrooms upstairs & 4-Piece Bath & Walk-In Closet, Lower Level Bedroom/Rec.Rm & Access To the Garage. Well Maintained Landscaped Complex w/Swimming Pool & Park/Playground. Located in the Top Rated School District (John Fraser SS,St.Aloysius Gonzaga SS, Thomas St.Middle School) Steps to Public Transit, Parks & Shopping, Close to Go Train, Hwy, Rec. Centres, Hospital & Erin Mill Town Centre. Move-In & Enjoy! (id:61215)
3507 - 319 Jarvis Street
Toronto, Ontario
Presenting a rare opportunity to own a brand-new, never-lived-in 2-bedroom condo on the 35th floor, offering stunning, clear views of downtown Toronto's skyline. With 10-foot ceilings and a spacious, open-concept design, this unit feels expansive and bright, providing the perfect balance of style and functionality. Located in the heart of the city at Jarvis and Dundas, this condo offers unparalleled convenience with Toronto Metropolitan University just a short walk away, along with the world-renowned Eaton Centre for shopping, dining, and entertainment. Public transit is right at your doorstep, making commuting a breeze. Whether you're a student, professional, or investor, this pristine unit offers an incredible chance to be a part of Toronto's vibrant downtown lifestyle. Be the first to experience everything this exceptional space has to offer! (id:61215)
1201 - 181 Wynford Drive
Toronto, Ontario
Welcome to the Accolade, a Tridel-built building. This well-maintained and spacious one-bedroom offers 623 sq ft of living space, with 9 ft ceilings and tall floor-to-ceiling windows. Natural light throughout the day gleams through the unit with its East exposure. The kitchen is equipped with stainless steel appliances and has an extended granite breakfast bar, unique to units in the building. There's an ample amount of pantry space built in throughout the kitchen, perfect for any at-home cook. Centrally located, this is a commuter's paradise, with the TTC, LRT, and DVP just outside the building. A few minutes to the 401, your everyday essentials, and to greenery/walking trails along the Don River. Whether you are an investor or end user, this opportunity is not one to pass up! (id:61215)
26 Lakeshore Road W
Oro-Medonte, Ontario
Discover this charming private property (1.4 acre square lot) just steps from Lake Simcoe, nestled in a tranquil opulent area surrounded by luxurious homes. This large house (2,780 sqft according to MPAC) awaits your vision and TLC to unlock its true potential in its "as-is" condition. Photos have been virtually decluttered and virtually staged. Explore our virtual renovations to see how it can be transformed into your dream home. Featured on a spacious, private lot, this one-of-a-kind residence offers endless possibilities for personalization. Don't miss this exceptional opportunity! (id:61215)
7619 Mulhern Road
Niagara Falls, Ontario
Welcome to 7619 Mulhern Road in Niagara Falls. This brand new (never occupied) 3 bedroom and 3 bathroom stunning two storey has been lovingly designed with your family in mind. With high end finishes, and an open concept main floor boasting a gorgeous modern custom kitchen this is the perfect balance of functionality and style. The three bedrooms upstairs are very spacious, but the highlight is the primary bedroom suite with its very own ensuite. Add the attached garage, large deck, and nice yard and you've found the perfect place to call home. (id:61215)
2 (Lower) - 7619 Mulhern Road
Niagara Falls, Ontario
Welcome to 7619 Mulhern Road. This brand new one bedroom basement suite has high end custom finishes, driveway parking, and even has A/C to take the sting away on those scorching summer nights. This one bedroom unit has its own completely separate entrance, that leads its way to the open concept main area with custom kitchen and designer flooring. For modern finishes and comfort this is the perfect space. (id:61215)
14b - 871-875 Chemong Road
Peterborough, Ontario
Welcome to RUSSS, a well-loved local business in the heart of Peterborough. This is a fantastic opportunity to take over a space that's already established, with a loyal customer base and steady walk-in traffic. The interior has been thoughtfully set up with a warm, modern feel, and comes fully equipped, all chattels and equipment are included, making for a smoot smooth and simple transition for the next owner. Whether you want to continue operating under the current concept or bring your own vision to life, this space offers great flexibility and a solid foundation to build from. With its strong location and inviting layout, RUSSS is ready for its next chapter just bring your ideas and make it your own. (id:61215)
360 Russell Street
Southgate, Ontario
Welcome to this bright, spacious and newly built 4-bed, 3-bath detached home in one of Dundalk's most family-friendly neighbourhoods. The open-concept main floor features large windows, abundant natural light, and a functional flow between the living, dining, and kitchen areas-perfect for entertaining or family life. The modern kitchen offers generous cabinetry and prep space. Upstairs, four comfortable bedrooms include a primary suite with walk-in closet and ensuite bath. Enjoy a private backyard ideal for kids, pets, or summer gatherings, plus driveway parking for multiple vehicles. Conveniently located near schools, parks, shops, and all local amenities, with easy access to Orangeville, Shelburne, and Highway 10. Move-in ready and full of potential in a growing community! (id:61215)
336 - 3025 The Credit Woodlands Drive
Mississauga, Ontario
Welcome to an incredible opportunity! This spacious and bright condo features 4 bedrooms & 2 bathrooms, making it perfect for first-time buyers, families, investors, & renovators. With your creative vision, this home offers tremendous potential to become a charming family residence or a smart investment. Property is being sold "as is" and Seller makes no warranties or representations in this regard.Maintenance inclusions are to be verified by the buyer. Exceptional opportunity at an excellent Location: Walking To Woodland High School, University (University of Toronto, Mississauga Campus), Erindale Park, Westdale Mall, Bus Stop. (id:61215)
Suite 320 - 5109 Steeles Avenue W
Toronto, Ontario
Attractive corne office suite. Bright unit with many large windows and skylight. High end finishes. Renovated unit. New Flooring. New paint. Kitchenette. Elevator access. Close to TTC buys stop. Easy access to Hwys 400/407. (id:61215)
5&6 - 3455 Wolfedale Road
Mississauga, Ontario
High-Visibility Space Near Square One!Prime location on Central Parkway W with extra ground parking and shops across the street. Zoned E2-16, permitting office, business activities, hospitality, and select commercial uses (verify with City of Mississauga Zoning By-law). Ideal for clean, professional tenants seeking exposure and convenience. (id:61215)
18 - 2697 Lake Shore Boulevard W
Toronto, Ontario
You cannot beat the location of this wonderful Co-operative condo with direct waterfront access in to the lake in the heart of Mimico! Spacious and well laid out 2 bedroom unit with all expenses even property taxes included in maintenance fees This Beautiful 2 Bedroom. Landscaped Backyard with pool is like an oasis in the city. Cottage tranquility with city amenities. Close To TTC, Highways, ,Shopping Parks And More! Please Note That This Is A Co-operative Apartment and Not A Condominium. (id:61215)
707 - 5191 Dundas Street W
Toronto, Ontario
Village Gate West Offering 2 Months Free Rent + $500 Signing Bonus W/Move In By Dec. 1. Approx. 872 Sq.Ft. 2 Bedroom, 2 Bath Suite W/Balcony. High Quality Finishes, Professionally Designed Interiors & Ensuite Laundry. Amenities Include 24 Hr. Fully Equipped Gym, Theatre, Games Rms, Terraced BBQ Area, Pet Spa, Dog Park/Run. Enclosed Playground Area, Visitor Parking, Zip Car Availability. Close To Subway, Shops & Cafe's At Bloor W. & Minutes To Downtown. Min. 1 Year Lease. (id:61215)
246 Hodgson Drive
Newmarket, Ontario
Don't Miss This Amazing Opportunity! Entire Property for Lease!Welcome to this bright and spacious 3-bedroom detached solid brick sidesplit home, located in a quiet, family-friendly neighbourhood. The property features a separate entrance to the basement with a convenient kitchenette, perfect for extended family or guests. Enjoy a fully fenced backyard, ideal for outdoor activities and relaxation.Close to excellent schools, public transportation, Hwy 404, hospital, shopping, and all amenities - this home offers both comfort and convenience in one great package!Move-in ready - see it today before it's gone! (id:61215)
Main Fl - 14 Pineslope Crescent
Toronto, Ontario
Main and upper level of beautiful back split home. Two bedrooms on upper floor, modern kitchen, Shared laundry, Driveway parking, Separate landscaped backyard, Hardwood floors, Renovated bathroom. Few minutes to 401 and 5min walk to TTC. Close to Centenary Hospital, University Of Toronto Scarborough and Pan AM centre. *Basement is listed separately* (id:61215)
Lower - 14 Pineslope Crescent
Toronto, Ontario
Lower level and basement of beautiful back split Home. Two bedrooms, One washroom, Shared Laundry, Driveway Parking, Separate Landscaped Backyard, Separate entrance, Hardwood floors, Renovated Bathroom. Few minutes to 401 and 5min walk to TTC. Close to Centenary hospital, PanAM centre and University of Toronto Scarborough. Please check pictures. (id:61215)
208 - 49 Glen Elm Avenue
Toronto, Ontario
*Sign your lease by November 30th, 2025 and move-in by January 01st, 2026 and enjoy one month of rent absolutely free-don't miss out on this limited-time offer! Chic Bachelor Retreat at 49 Glen Elm Ave. Welcome to your newly renovated sanctuary in the vibrant heart of Yonge and St. Clair! This bright &airy Bachelor apartment features a modern open concept layout, flooded with natural light. The stylish kitchen is equipped with stainless steel appliances, including a fridge, range & over-the-range microwave perfect for culinary adventures. Step outside, and you'll find yourself surrounded by an array of cafes, restaurants, and shops, all just moments away. Enjoy the perfect blend of convenience and lifestyle in this lively community. Indulge in the luxury of space with a generous layout designed for comfort and style. The meticulously revamped kitchen and bathroom showcase contemporary, sleek designs, giving your home an upscale feel. Our building is celebrated for its pristine and welcoming atmosphere, ensuring you'll love coming home to this well-maintained building every day. Don't miss this rare gem, Act Fast Because Opportunities Like This Won't Last Long! (id:61215)
421 - 25 Fontenay Court
Toronto, Ontario
1Bedroom+Den (Den functions as 2nd Bdroom) In Luxury Perspective Condos! Great Location! 10Min From Old Mills Subway! 20Min To Down Town Toronto! 24 Hour Concierge, Stylish Media Room, Indoor Pool, Virtual Golf Simulator, Beautiful Landscaped Roof Top Garden With Cabanas & Large Screen Tv, And Bbq's. 1 Parking And 1 Locker. (id:61215)
98 33rd Street N
Wasaga Beach, Ontario
Welcome to a cozy, fully furnished 3-bedroom bungalow, is perfectly located just a 3-minute walk from the stunning Wasaga Beach Provincial Park and only a 30-minute drive to Blue Mountain Ski Resort - offering the best of both summer and winter living! Tucked away on a quiet street, this inviting home blends comfort, convenience, and that true "cottage" charm. Inside, you'll find beautiful natural wood paneling on the walls and ceilings, creating a warm and peaceful atmosphere throughout. The spacious family room features a natural gas fireplace - ideal for relaxing evenings with family or friends. The updated kitchen boasts quartz countertops, ample cabinetry, pot lights, and stylish modern finishes, making it perfect for everyday living or entertaining. Recent upgrades include a high-efficiency central heating and cooling system, an encapsulated and heated crawlspace, and updated electrical and plumbing systems. Easy-care laminate flooring flows throughout the home for a clean, modern look. Step outside to a large fenced backyard featuring a storage shed, children's play area, mature trees, and a sunny deck - perfect for family gatherings or quiet mornings with coffee. This property offers flexibility to suit your lifestyle. Whether you're searching for a peaceful year-round residence or a cozy beachside retreat, this bungalow truly has it all. (id:61215)
(Bsmt) - 322 Elson Street
Markham, Ontario
Location! Location! Location! Spacious 2 BR + 1 WR Basement unit In A high-demand Markham & Steeles Location, Separate entrance and 2-car parking. Steps To TTC/YRT, No Frills, Walmart, Banks, School & Park, Close To Costco, Canadian Tire, Home Depot & Much More. (id:61215)

