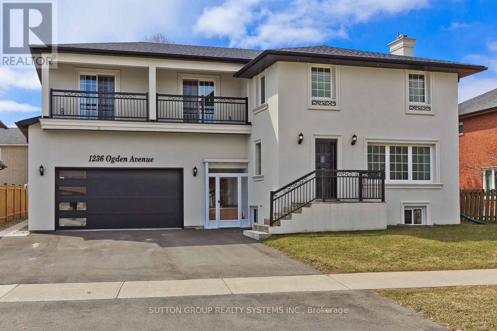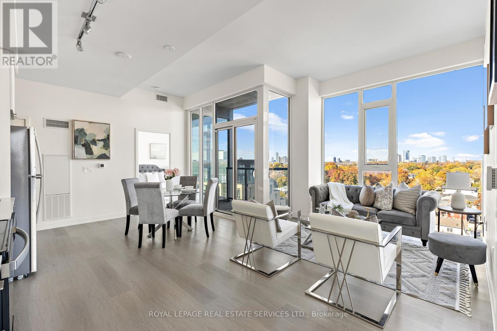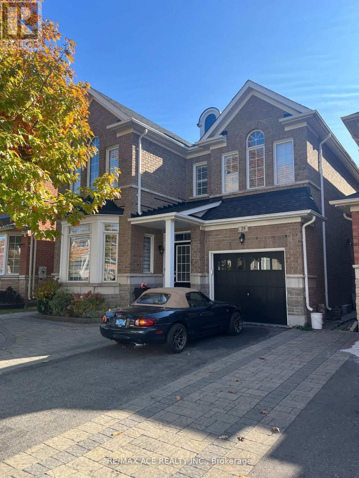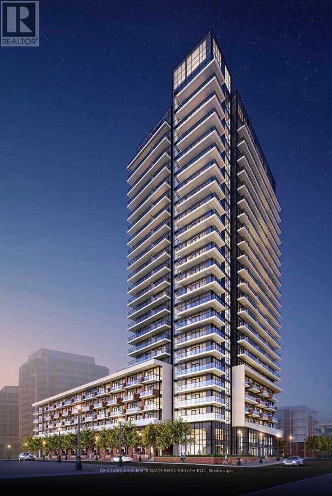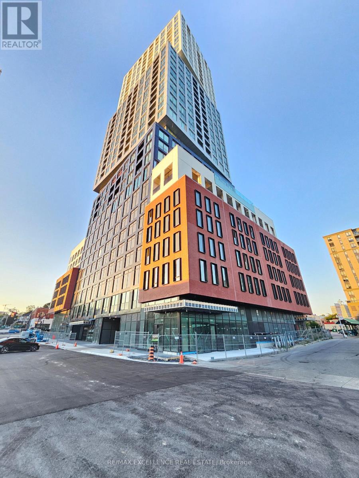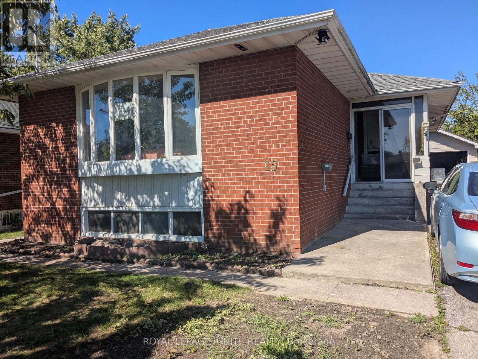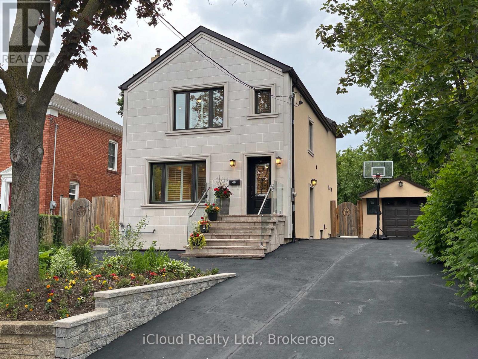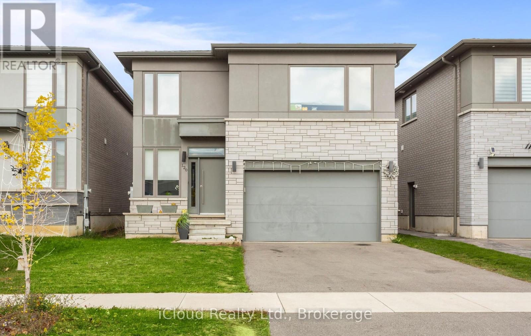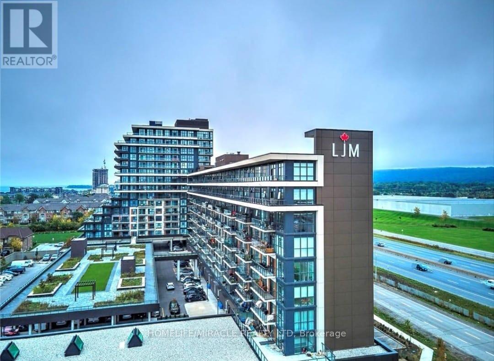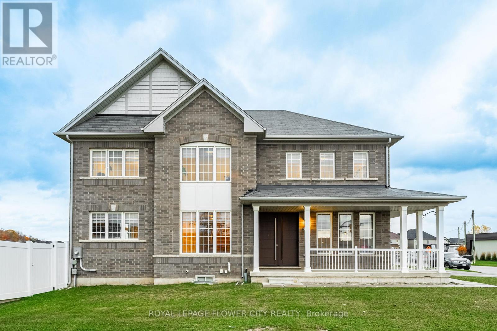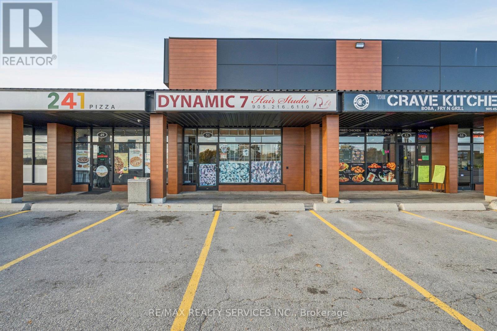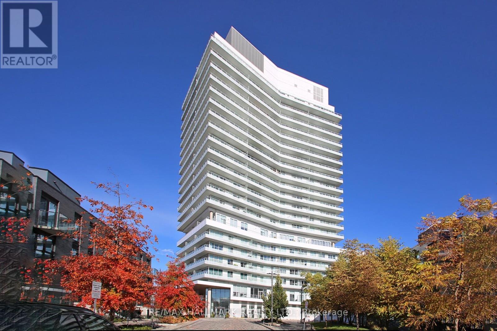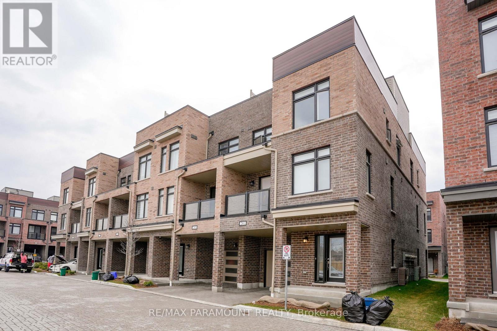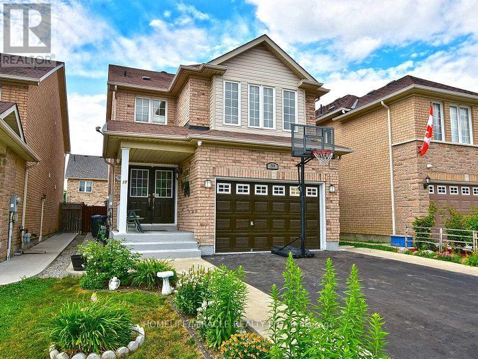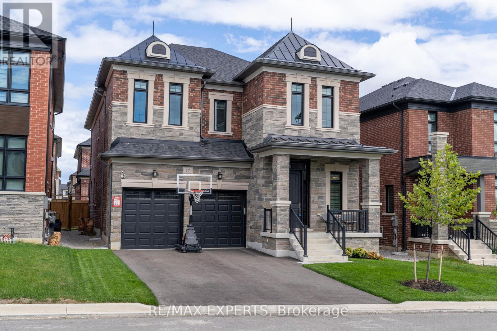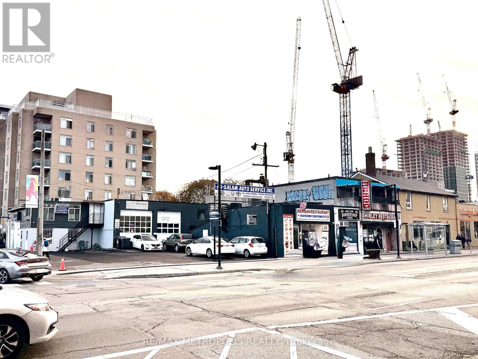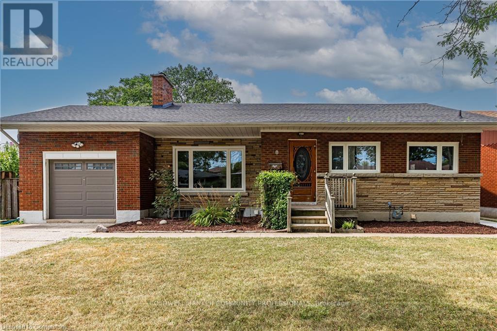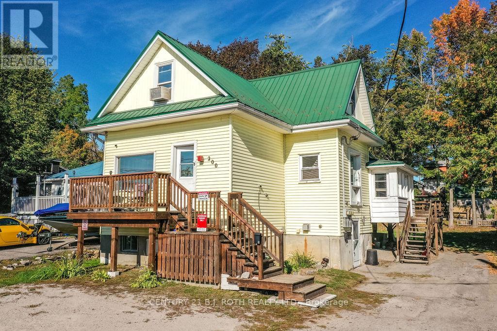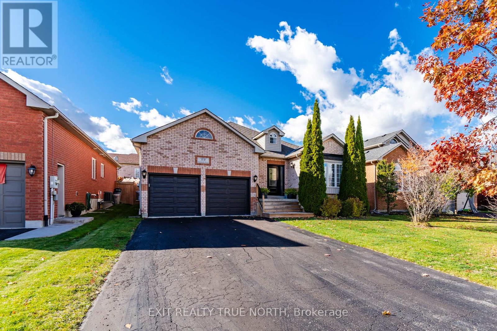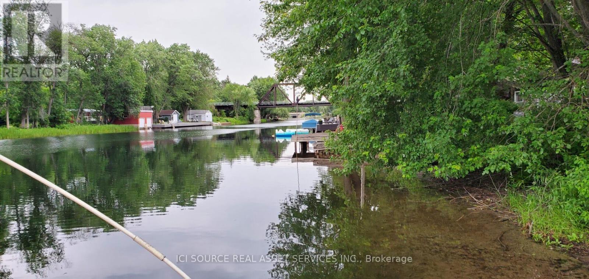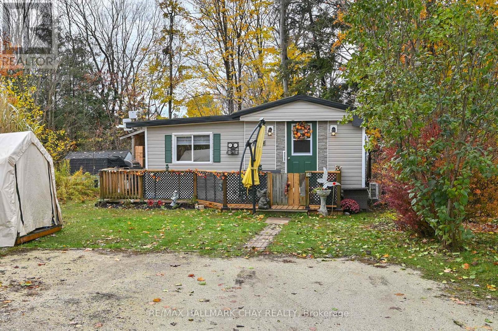Team Finora | Dan Kate and Jodie Finora | Niagara's Top Realtors | ReMax Niagara Realty Ltd.
Listings
1236 Ogden Avenue
Mississauga, Ontario
Rare One of a Kind in Sought after Lakeview Location.**Multi Generational Family Home** There is Nothing Like This! Two Separate Houses In One. Tons Of Natural Light. Spacious Eat-In KItchens. Quarts and marble countertops. Hardwood troughout. Large Fenced Backyard. Excellent Location with Everything at your Fingertips. Bus stop at doorstep, Minutes to Downtown Toronto, Walk to Library, French school, High School and Community Centre. Min to GO and Walk to Inspiration Lakeview. Over 5000 sqft of Living Space. Basement with Separate Entrance (see Floor Plans). This home is perfect for the Growing Family, In laws and Adult Children Moving Back home, or Live in One and Rent - A Truly Must See Unique Home - Just Breathtaking! (id:61215)
820 - 859 The Queensway
Toronto, Ontario
Step into 1,080 sq. ft. of stylish, functional living in this beautifully appointed 3-bedroom + den, 2-bathroom corner condo in Toronto's vibrant West End. Designed for comfort and flexibility, this bright northeast-facing unit is flooded with natural light from floor-to-ceiling windows and features soaring 9-foot ceilings and a smart, open-concept layout. Warm vinyl flooring flows throughout the living space, connecting to a sleek, contemporary kitchen with stainless steel appliances and porcelain tile finishes-perfect for everyday meals or weekend entertaining. The generous living and dining areas offer room to relax or host, while the versatile den can be used as a home office, creative space, or even a cozy reading nook. The private primary suite offers a quiet retreat with a well-appointed ensuite, while two additional bedrooms provide ample space for family, guests, or roommates. Residents enjoy premium building amenities, including a modern kitchen lounge, private dining room, children's play area, full gym, outdoor cabanas, BBQ stations, and a social lounge. Located along The Queensway, you're just minutes from Sherway Gardens, Costco, Sobeys, Cineplex Odeon, and an incredible mix of dining and retail options. With the QEW, Hwy 427, and TTC nearby, this home blends lifestyle and convenience with ease. (id:61215)
Bsmt - 25 Hislop Drive
Markham, Ontario
Extra Large One Bedroom Basement apartment with Modern kitchen. Shared Laundry Room with Sep door. Walk out basement. Sep Entrance through garage. With 1 parking Included. Tenant pay 30% of the Utilities. Close to School, Hospital, Recreation Ctr. School bus Route. (id:61215)
83 Purpledusk Trail
Toronto, Ontario
Location! Location! Location! One Bedroom In An Amazing Solid Bungalow In Beautiful Seven Oaks Neighborhood!!! Huge Driveway, Big Backyard. Updated Windows. Close To Schools, Centennial College, University Of Toronto, Shopping, Ttc, Hospital- Walking Distance To All Amenities. A Must See! (id:61215)
311 - 38 Iannuzzi Street
Toronto, Ontario
Come Live In This Newer Studio Unit With Very Big Terrace, Fantastic Layout W/ Open Concept Living/Dining/Kitchen Area, Kitchen movable Island, Facing West, Located In The Heart Of The Entertainment District, Close To Financial District, Steps To Major Downtown Areas, CN Tower, Rogers Centre, Chinatown, Best Restaurants & Shops. Building Amenities: Party Room, Guest Suites, Theatre Lounge, Bar, Billiard Lounge, Fitness, Outdoor Terrace, Etc. Extras: (id:61215)
1202 - 39 Mary Street
Barrie, Ontario
Experience upscale living in this never-lived-in 2-bedroom, 2-bathroom premium suite at Debut! Barrie's spectacular waterfront development. Designed with sophistication and attention to detail, this residence features 9-foot ceilings, Scavolini-designed kitchens and bathrooms, wide-plank flooring, and full-size Fulgor Milano appliances. Enjoy the convenience of an in-suite stacked washer and dryer and a private balcony offering breathtaking city and water views. Perfect for both end users and investors, this unit blends modern luxury with timeless design. Residents enjoy hotel-inspired amenities, including a spa area with steam room, sauna, and hot stone bed, a state-of-the-art fitness centre, meeting and party rooms, as well as outdoor BBQ areas and fire pits-ideal for entertaining or relaxing. Situated in the heart of downtown Barrie, you're just steps from the waterfront, restaurants, boutique shops, and scenic walking trails-the best of urban convenience and natural beauty right at your doorstep. Don't miss this rare opportunity to own a piece of Barrie's premier waterfront lifestyle! (id:61215)
Bsmnt - 15 Beacham Crescent
Toronto, Ontario
Brand new never lived in modern legal basement apartment for rent with separate entrance and No rental items. Located near the intersection of Pharmacy Ave and Sheppard Ave, a very quiet and safe neighborhood. Lots of natural light from the 7 exterior windows. The entire basement is raised 2 feet above the ground level. Spacious 3 bedrooms, cozy living room and the modern kitchen that adjoins the dining rooms are highlights. Spacious and modern washroom with brand new tub for your relaxation adds to the comfort. There are two storages and an additional cold storage room. You will never have to keep unnecessary suitcases and boxes in the bedroom, just hide it away! Laundry is shared with the carefree and supportive and very quiet and considerate landlord living upstairs. Laundry in the common area between the upper and basement units. Comes with 2 tandem parking spots and an optional 9.6KW EV charger for your use (outdoor receptacle 240Volts x 40Amps). Utilities (gas, electricity and water) are extra. There are no rental items. Move in ready. Easy walk to the bus stop with 24 hour service, hwy 401 , schools (Vradenburg Junior Public School, Sir John A. Macdonald Collegiate Institute, J. B. Tyrrell Senior Public School, ÉS Étienne-Brûlé, ÉÉ Laure-Rièse), library and hospital are all close by. (id:61215)
98 Poyntz Avenue Sw
Toronto, Ontario
Beautifully designed house, perfectly situated on a DOUBLE LOT(50 by 110)located at 98 Poyntz in the heart of West Lansing. Step into luxury living in this stunning two-story detached home, ideally situated on a premium50 ft lot in one of North York's most coveted neighborhoods. Just steps to Yonge-Sheppard subway station, Highway 401, shops, restaurants, and more-this location is truly unbeatable. 3 Spacious Bedrooms, each Bedroom Features Its Own Ensuite,5-Bathrooms. Chef's Kitchen with oversized center island, custom cabinetry & top-of-the-line built-in appliances Sun-Drenched Open Concept Main Floor with elegant finishes and abundant natural light Generous Backyard with endless potential for a playground, garden oasis, or even a swimming pool. Meticulously designed with comfort and modern elegance in mind, this home checks all the boxes for growing families or savvy investors alike. Walk to grocery stores, restaurants, coffee shops, parks, and movie theatre. Urban convenience meets suburban charm. Don't Miss This Rare Opportunity to own a 50-foot lot home in a premium neighborhood for the price of a 25-footer. 98 Poyntz Avenue - The Lifestyle You Deserve Awaits. (id:61215)
120 Bedrock Drive
Hamilton, Ontario
Modern, elegant, and open-concept 4-bedroom, 4-washroom detached home located in the prestigious Upper Stoney Creek Mountain community. Nestled in a quiet, family-friendly neighbourhood, this home perfectly balances comfort, connection, and convenience. The main floor features 9 ft ceilings, hardwood floors, a spacious family room, large windows that fill the space with natural light, a gourmet kitchen with quartz countertops, a built-in microwave, stainless steel appliances, and a centre island. Additional highlights include a fenced backyard, garage door opener, and three full ensuite-style washrooms on the upper level-ideal for modern family living. Conveniently situated near top-rated schools (St. James Apostle Catholic HS, Sir Wilfrid Laurier HS, Billy Green ES), parks, and public transit, and just minutes from the Red Hill Valley Parkway, Walmart, Staples, Shoppers Drug Mart, Mount Albion, scenic escarpment trails, and beautiful waterfalls. (id:61215)
602 - 560 North Service Road
Grimsby, Ontario
***Prime Location*** 2 Bedrooms + Den Condo Apartment for LEASE in Up-and-Coming Grimsby*** Discover this exceptional 2-bedroom Plus Den condo apartment boasting unobstructed lake views! Located in the thriving community of Grimsby, this unit offers an open concept floor plan designed for modern living. The contemporary kitchen is equipped with stainless steel appliances and quartz countertops, Custom built Centre Island. flowing into a spacious living and dining area. Enjoy access to a large covered balcony, perfect for relaxing and taking in the scenic views. The primary bedroom is generously sized, featuring a 4-piece en-suite and a walk-in closet for ample storage. The second bedroom is also spacious, ideal for family or guests. Additionally, there's a versatile den that can be used as a home office or a play/game room. Experience a resort-like lifestyle with this condos proximity to the lake. The location is incredibly convenient, situated near the QEW and within walking distance to the GO Station. include all utilities Except Hydro ensuring a hassle-free living experience. The building is well-managed and highly secure, This Spacious Apartment comes with two owned Side by Side parking spaces and a large locker, providing plenty of storage and parking options. Don't miss this opportunity to lease a stunning condo in an excellent location, Building Amenities Include Rooftop Terrace, Party Room, Fitness Centre, Concierge, Guest Suites and visitor parking. Unobstructed Lake Views, Open Concept Floor Plan, This unit comes with two parking spaces and a large locker. Building Amenities Include Rooftop Terrace, Party Room, Fitness Centre, 24/7 Concierge, Guest Suites and visitor parking. (id:61215)
1 Anderson Road
Brantford, Ontario
Fantastic Large Corner Lot Home in West Brant Community Developed by Empire. This Fully Brick 2815 Square Foot Residence Boasts 4 Generously Sized Bedrooms and 3 Bathrooms. The Master Bedroom Features a 5-Piece En-Suite, Walk-In Closets, 9-Foot Ceilings on the Main Floor, Hardwood Flooring Throughout the Main Level, Coordinating Oak Stairs, Stainless Steel Appliances, Double Door Entry, Modern Eat-In Kitchen with Breakfast Nook, and Convenient Garage Access. Situated Near Schools, Parks, and Various Amenities. This Home is Absolutely Stunning. Prepare to Be Enamored the Moment You Step Inside this Gem. (id:61215)
4 - 1315 Derry Road E
Mississauga, Ontario
Location! Location! Location!! Two Office Available $499 Each!! Close To 401, 407 & 410 !! Rent This Beautiful Office!! This Is A Great Opportunity To Run Your Own Lawyers, Insurance, Mortgage Or Any Other Professional Business!! You Won't Find A Deal Like This Anywhere Else!! Interested?? Act Now!! This Won't Last Long!! (id:61215)
51 Kennedy Road N
Brampton, Ontario
Fantastic Opportunity to Be Your Own Boss! Well-established hair salon business in a high-traffic Brampton location. This turn-key operation features 8 styling stations and a finished basement, perfect for additional services, storage, or expansion. Excellent visibility, steady clientele, and endless potential to grow. A must-see opportunity for entrepreneurs and beauty professionals! (id:61215)
1904 - 20 Brin Drive
Toronto, Ontario
Welcome to Kingsway by the River-where panoramic sky views, endless treetops, and the shimmer of the Humber River create one of the most breathtaking outlooks in Etobicoke. This bright and sophisticated 2-bedroom, 2-bath residence offers an incredible vantage point: miles of open sky, the CN Tower on the horizon, and sweeping views over the Humber River and Lambton Golf Course.Step onto your oversized 175 sq. ft. balcony, upgraded with premium composite decking, and enjoy quiet mornings, golden sunset evenings, and a skyline that never gets old.Inside, an airy open-concept layout features floor-to-ceiling windows, 9-ft smooth ceilings, wide-plank floors, quartz counters, built-in stainless steel appliances, and a stylish breakfast bar with extra storage. The primary bedroom includes a private 3-pc ensuite and direct balcony walkout-your own peaceful retreat. Immaculately maintained and truly move-in ready.Residents enjoy resort-style amenities: a full fitness centre, elegant party room, guest suite, bike storage, library/meeting room, and a stunning 7th-floor rooftop terrace with BBQs overlooking the valley.Perfectly situated in one of Etobicoke's most desirable pockets, you're surrounded by top-rated schools, scenic trails, and everyday conveniences including Bruno's Fine Foods, Starbucks, Shoppers Drug Mart, a local pet store, and the new Marché Leo's Market-all just steps away.Unbeatable Connectivity: Downtown Toronto: approx. 15-20 minutes Toronto Pearson Airport: approx. 12-15 minutes Bloor West Village: approx. 5 minutes Royal York Subway Station: approx. 7 minutes High Park: approx. 8 minutes Quick access to Gardiner Expressway, Hwy 427, TTC bus routes, and nearby subway stations.A rare opportunity to own a luxury suite with showstopper views and unmatched convenience. This one is a must-see. (id:61215)
201 - 1865 Pickering Parkway
Pickering, Ontario
Welcome to 1865 Pickering Pkwy, recently built, modern 3-storey townhome in the sought-after City walk community! Offering spacious and stylish living space, this 3+1 bedroom, 2.5 bath home is designed for comfort and convenience. Enjoy a bright, open-concept layout with upgraded finishes and no carpet throughout. The ground floor features a spacious foyer, large closet, and a versatile bonus room perfect for a home office, workout area, or kids playroom. On the main level, enjoy a sun-filled living and dining space with a walk-out to the balcony, paired with a contemporary kitchen featuring stainless steel appliances, a large island, and ample cabinet storage. Upstairs, the primary bedroom includes a walk-in closet and private ensuite bath. Two additional bedrooms and a full bath complete the level. Parking for two with an attached garage and driveway. Bonus: The rooftop area is currently unfinished but offers incredible potential for a private terrace or entertainment space with skyline views. Located minutes from Hwy 401, Pickering GO, schools, parks, and shopping. A perfect blend of style, size, and future potential! (id:61215)
306 - 3250 Carding Mill Trail
Oakville, Ontario
Beautiful Brand New Unit with Excellent View for Lease! This 1 Bedroom Condo features beautiful living space, upgraded kitchen with Quartz counter-top, and Stainless steel appliances and comes with Standing Shower. The Living Room & Bedroom Offers Bright Natural Light During The Day with beautiful views!! Building Amenities Include: 24 - hour Concierge, party room, gym room,yoga studio, social lounge, underground parking, locker, visitor parking and more. (id:61215)
Basement - 59 Rollingwood Drive
Brampton, Ontario
Legal Basement Apartment in Detached Home With 2 Very Good size Bedrooms. With Living, Dining Rooms Excellent property for rent at the very convenient location. Very short walk to Mclaughlin Gurdwara and bus stop. Walking distance to college and all other amenities. Good for a big family or group of students. Big size bedrooms and excellent back yard. (id:61215)
17 Kinburn Crescent
Vaughan, Ontario
Welcome to this chic, custom-upgraded masterpiece in the prestigious Klein Estates community -perfectly situated on a safe, quiet crescent with no sidewalk. Ideally located off the newly expanded and paved Teston Road, this home offers unmatched convenience with quick access to major routes including Highways 427 and 400. Step inside The 3396Sf 'Heron' Model to discover a stunning Semi open-concept layout featuring 10-ft ceilings on the main floor and 9-ftceilings on the second and basement levels. Every detail has been thoughtfully curated - from5" red oak hardwood flooring and designer tiles, to custom window coverings, pot lights, ample storage and coffered ceilings throughout. The grand kitchen is a showstopper, boasting a centre island, luxury Sub-Zero and Wolf appliances, and a walk-in pantry. A beautiful double-sided fireplace creates a strong focal point and adds warmth and elegance to the main living spaces. Upstairs, the primary suite impresses with a massive walk-in closet with built-ins and a spa-inspired ensuite, while a large second-floor laundry adds convenience. The lookout basement features oversized windows, and a wet bar rough-in, offering endless potential. Enjoy outdoor living in the newly fenced backyard, with a coming-soon park just steps away - perfect for families. This 2-year-new luxury home blends style, function, and location| - the perfect combination for modern family living. (id:61215)
2789 & 2793 Danforth Avenue
Toronto, Ontario
Attention Builders, Developers & Investors!Outstanding chance to secure a property on a desirable street with strong redevelopment potential. Surrounded by new builds and gentrification. Bring your creativity to maximize value - perfect for future appreciation and solid cash-flow options! Prime Multi-Business Investment Opportunity on Danforth Avenue. Incredible opportunity to own two adjoining income-generating properties - 2789 & 2793 Danforth Avenue, ideally situated in a high-traffic, high-visibility Toronto corridor. 2789 Danforth Avenue features two established tenants: a popular restaurant and a busy mechanic shop, both well-integrated into the community and providing steady rental income. 2793 Danforth Avenue, a corner lot with exceptional street exposure, is home to a well-established Auto-Electric Mechanic Shop that has served the neighbourhood for over 31 years. The property also includes a newly renovated second-floor office space, offering additional rental potential or flexible owner use. Together, these properties deliver three strong income streams, long-term tenants, and immediate cash flow, all in a location poised for continued growth and redevelopment. Whether you're expanding your portfolio or seeking a solid investment with stable returns, this is a rare opportunity to own two multi-use commercial buildings in one of Toronto's most vibrant corridors. (id:61215)
18 Masterson Drive
St. Catharines, Ontario
Welcome to 18 Masterson Drive, a spacious and versatile bungalow nestled on a quiet cul-de-sac in a desirable Glenridge neighbourhood of St. Catharines. With 6 bedrooms, 2 full bathrooms and 2 kitchens this home offers incredible flexibility for growing families, multi-generational living, or investors seeking proximity to Brock University. The functional layout provides ease of living, with generous living spaces and bedrooms across both levels. Large windows fill the home with natural light, and the lower level offers additional space for extended family or income potential. Whether you're creating a comfortable family haven or exploring rental opportunities, this home adapts to your needs. Located just minutes from Brock University, Pen Centre Mall, local parks, public transit, and major highways, you'll enjoy both convenience and community. The cul-de-sac setting offers added privacy, reduced traffic, and a family-friendly atmosphere, making it a smart choice for homeowners and investors alike. With space, location, and potential on your side, 18 Masterson Drive is a rare opportunity in one of St. Catharines' most convenient and sought-after pockets. (id:61215)
200 Edward Street
Orillia, Ontario
Attention Orillia Real Estate Investors! Legal triplex within a 1 minute walk to Soldiers Memorial Hospital. Tons of upside on rental income with 2 vacant units and the 3rd unit can be vacant on closing so you can set rents at market rent from day 1! Also decrease expenses because all units are seperatly metered allowing tenants to pay their own hydro bills. Basement unit offers 2 beds, One 4pc bath, kitchen and living room plus in suite laundry, ceramic floors throughout and currently vacant. Rear unit is a 1 bed, One 4pc bath, large living room, in-suite laundry, laminate floors, freshly painted and currently vacant. Front unit is two levels and offers 1 bed, one 4pc bath, living room, kitchen and in-suite laundry ( this unit is currently occupied but can be vacant on closing if necessary). Gas wall furnaces in each unit. Large mature backyard. Front has excellent parking with space for atleast 6 cars. Attract quality tenants due to strong location just steps from schools, hospital, businesses, downtown and is on a bus route. (id:61215)
59 Edwards Drive
Barrie, Ontario
Welcome to 59 Edwards Drive, an inviting 5-bedroom, 3-full bathroom bungalow in Barrie's friendly Kingswood neighbourhood - home to top-rated Algonquin Ridge Elementary, with quiet streets and wonderful neighbours just steps away. Offering over 2900 sq. ft. of finished living space, this home features 9-ft ceilings, an open-concept layout, and a gourmet kitchen with large island, built-in oven/microwave, and walkout to a fully fenced backyard - perfect for entertaining. Gather around the kitchen table with family and friends, enjoy the bright living/dining area with cozy gas fireplace, or relax in the lower-level family room and 3-person infrared sauna. Updates include shingles (2019), Venmar air system, garage/entry doors (2020), deck/front steps (2021), and newer appliances. Steps to Hurst Park, 1 km from Wilkins Beach, and minutes to Barrie South GO Station - a turn-key home ready for memories. (id:61215)
4590 Trent Trail
Severn, Ontario
Vacant Waterfront Lot - Boater's Paradise on the Trent Severn Waterway. Build your dream retreat on this cleared, ready-to-develop waterfront lot just 80 minutes from the GTA. Located at the end of a quiet, friendly street with a gravel construction driveway already in place, this property offers direct access to the Trent Severn Waterway beside Lock 42. Pristine shoreline ideal for swimming, paddling, or docking. Navigate to Lake Couchiching, Lake Sparrow, and beyond. Minutes to Orillia, Casino Rama, hospitals, groceries, and restaurants. Easy access off Highway 11. Whether you're planning a seasonal escape or year-round residence, this rare offering combines natural beauty, convenience, and unbeatable boating access. Ownership of 1/28th of PIN 586050114 included in the deed during transfer. *For Additional Property Details Click The Brochure Icon Below* (id:61215)
Lot 34 - 6047 Hwy 89
New Tecumseth, Ontario
Discover comfort and value in this charming 2-bedroom home located in the peaceful Rolling Acres Campground community. Featuring an open-concept layout with fresh vinyl flooring throughout, this home is move-in ready and full of modern touches. Spacious 2 bedrooms and a 3-piece bathroom with stackable laundry. Large, updated kitchen with a gas stove, new cupboards and private walkout to your covered rear deck . Open living area ideal for relaxing or entertaining and enjoying the views of the River & surrounding nature. New Front Porch & Railings, Fully fenced yard for privacy, pets, or gardening, Plus Convenient 12x12 bonus lower storage space for all your extras. Enjoy affordable living in a quiet, friendly neighborhood just minutes from all the conveniences of New Tecumseth. Perfect for anyone seeking a cozy year-round retreat ! **Park Fee $760 + Hst includes Water , Septic Pumping & Property Taxes** (id:61215)

