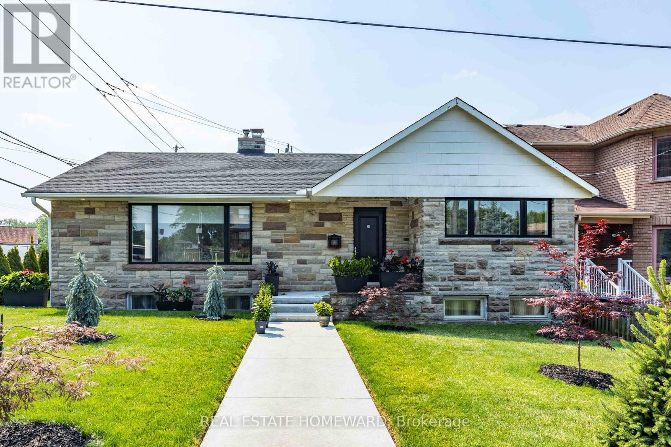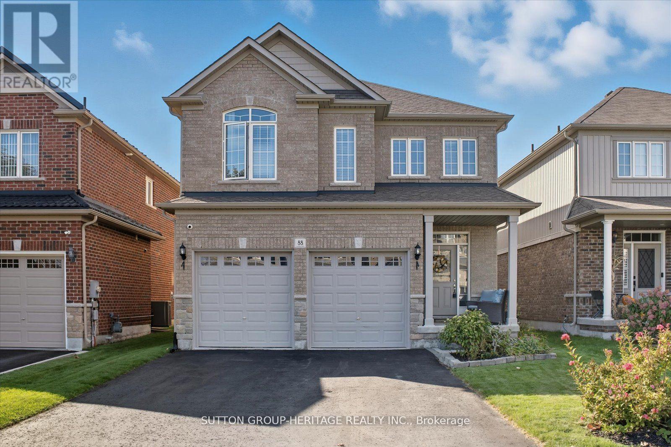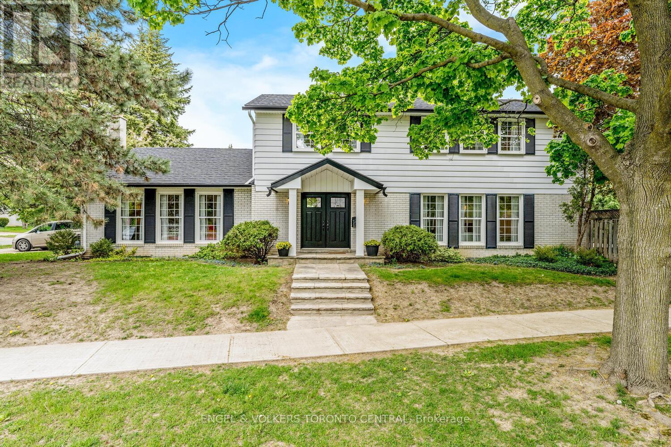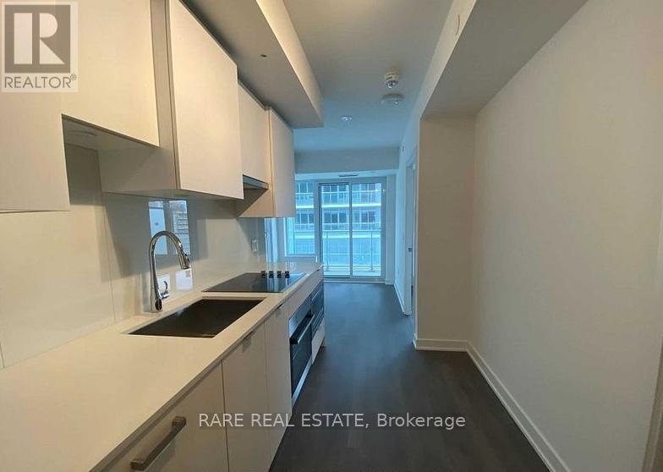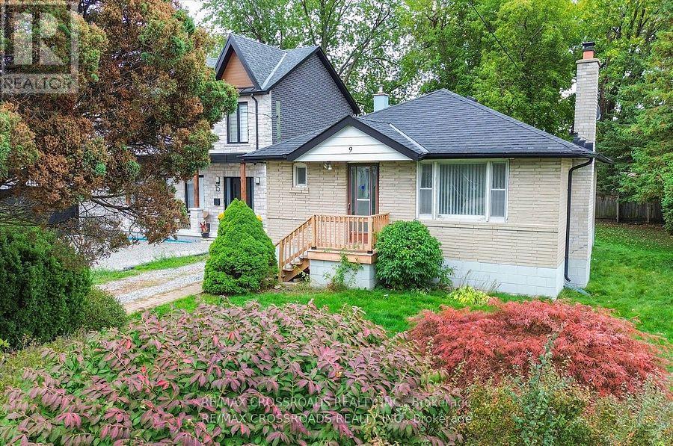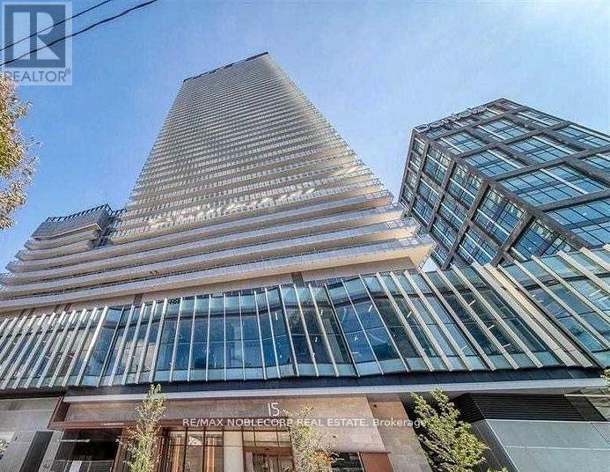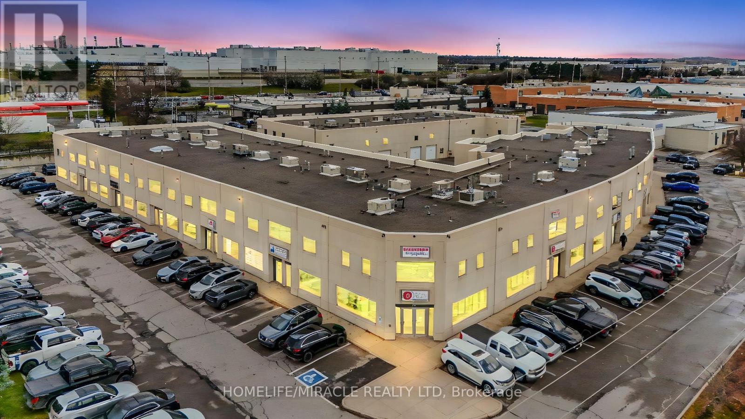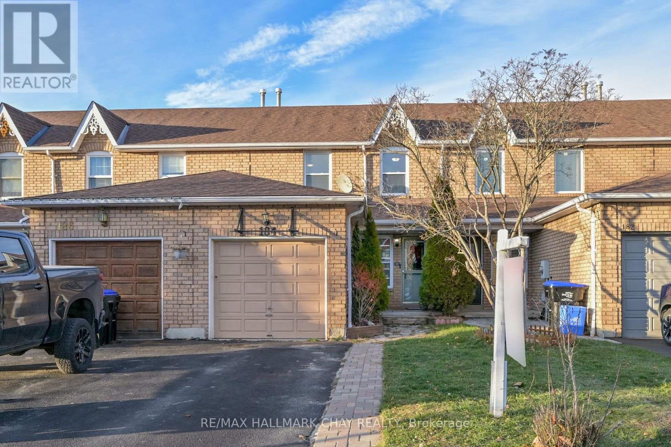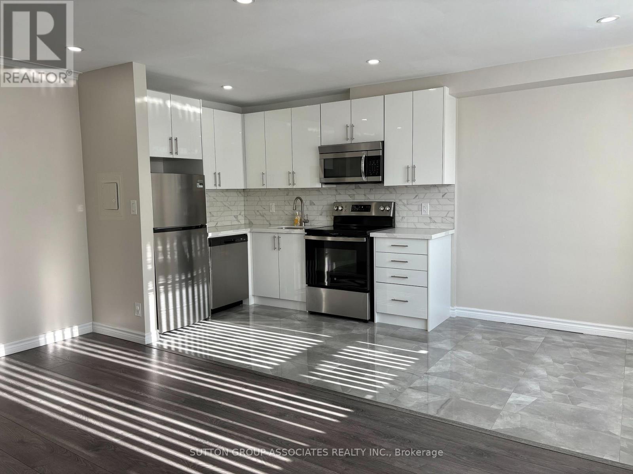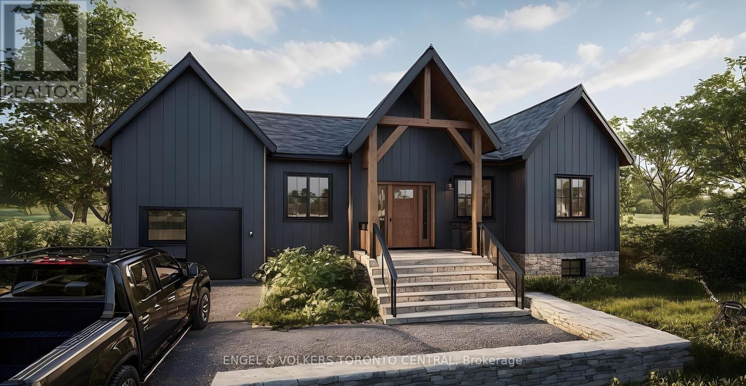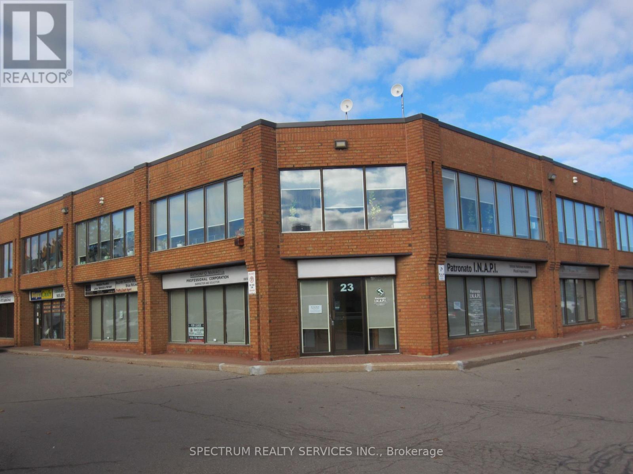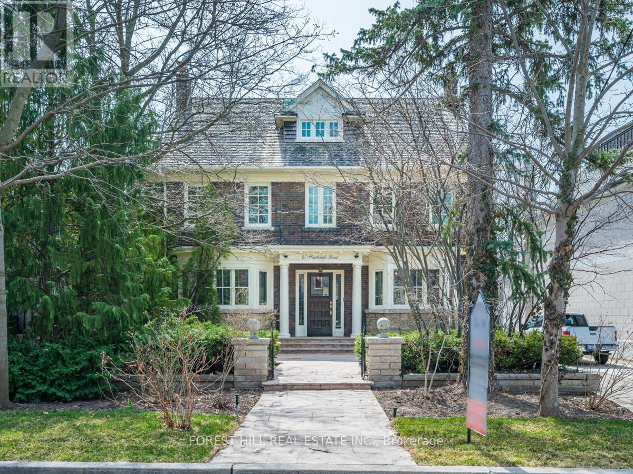Team Finora | Dan Kate and Jodie Finora | Niagara's Top Realtors | ReMax Niagara Realty Ltd.
Listings
Main - 161 Park Street
Toronto, Ontario
Prime Location! This Main Floor is the Perfect High End Rental. Quailty Designs and Finishes Throughout. Property is very well maintained. 2 Full Bedrooms, 1 Bathroom and Bell Fibre Optics Installed. Utilities All Included and Private Laundry! Gas Powered uti combi unit for Radient Heating and Domestic Water Throughout the Home. Close to Bluffers Park and Steps away from Transit, Schools, Shopping, Reputable Fitness Centre and More! (id:61215)
88 Roy Nichols Drive
Clarington, Ontario
The One You Have Been Waiting For! Stunning All Brick Halminen-Built 2645Sqft 2-Story Home In Robinson Ridge - An Enclave of Executive Homes in South Courtice. Beautiful Open Concept Design With 9 Foot Ceilings, Formal Dining And Living Rooms With New Hardwood Flooring and Aria Flush Venting. Stunning Family Sized Kitchen With Quartz Counters Large Breakfast Bar, Pendant Lighting And Extended Cabinetry. Cozy Family Room With Gas Fireplace and Mounted TV. Second Floor Features a HUGE Master Bedroom complete with Walk-in Closet, Spa Like Bath with Framelss Glass Shower. Second Bedroom Boasts Cathedral Ceiling and Walk In Closet. Lastly the Second Floor Boasts a Large Media Loft Perfect for the Teenager TV/Gaming Space. Handy Main Floor Mud Room with Laundry and Garage Entrance - Ideal for Backpacks! Double Garage With Indoor Access, Huge Private Drive With 4 Car Parking and NO SIDEWALK. Premium Lot Facing the Park With Extensive Landscaping, Hot Tub And Custom Fence. Too Many Upgrades To List: California Shutters, Pot Lighting, Upgraded Hardwood Flooring, All Brick And Stone Construction, In Home Speaker System and a Gorgeous Curb Appeal - A Show Stopper! Built In 2015 by Award Winning Halminen Homes. Walk to Great Schools, Short Drive to Shopping/401/Free 407 via the 418 and More. (id:61215)
33 Avonwick Gate
Toronto, Ontario
Welcome to 33 Avonwick Gate, a 4+1-Bedroom, 4-Bathroom detached home, offering more than 3,500 square feet of total living space, a fenced and private garden and a double garage. It is ideal for families looking for space for each of their members, whether they want to entertain, play, work or exercise. You will love having your friends and family there! Host your guests in the generous living room, which benefits from exceptional natural light thanks to its southern exposure! Unless you prefer to entertain them in a more casual way in front of the family room wood-burning fireplace! Enjoy preparing your gourmet meals in the spacious kitchen, featuring custom-made kitchen cabinets, granite countertops, Stainless-Steel appliances and a breakfast bar which opens directly into the large dining room. In summer, you will appreciate above all walking out onto the oversized terrace, and having a drink or preparing your BBQ! Last but not least, take advantage of the huge basement and turn it into your dream space - whether it be a recreation or media room, an office or a yoga studio! Avonwick Gate is a quiet tree-lined street in the sought-after residential neighbourhood of Parkwoods, renowned for its parks (Ranchdale Park & Underhill Park), nature trails and ravines.It is conveniently located near a grocery store (Value-Mart) and several malls (Shops At Don Mills & Victoria Terrace Shopping Centre). Public schools are a few minutes' walk away, while the private Crestwood Preparatory College is also within reasonable distance. (id:61215)
1102 - 195 Redpath Avenue
Toronto, Ontario
Welcome To Citylights On Broadway South Tower. Architecturally Stunning, Professionally Designed Amenities, Craftsmanship & Breathtaking Interior Designs - Y&E's Best Value! Walking Distance To Subway W/ Endless Restaurants & Shops! The Broadway Club Offers Over 18,000Sf Indoor & Over 10,000Sf Outdoor Amenities Including 2 Pools, Amphitheater, Party Rm W/ Chef's Kitchen, Fitness Centre +More! 1 Bed, 1 Bath W/ Balcony. North Exposure. Locker Included. (id:61215)
9 Euclid Avenue
Toronto, Ontario
Welcome to the highly sought-after Highland Creek community! This bright and spacious 3-bedroom full house with a separate entrance offers comfort, convenience, and a great location for families or students alike. The home features generous living and dining areas, a large eat-in kitchen, and well-sized bedrooms filled with natural light.Located near Meadowvale & Ellesmere, this home is just steps to the University of Toronto (Scarborough Campus) and Centennial College, making it ideal for students or staff. Enjoy quick access to Highway 401, TTC, shopping centres, restaurants, parks, schools, and all essential amenities - everything you need is right at your doorstep!Perfect for a small family or responsible students seeking a clean, well-maintained home in a quiet, family-friendly neighbourhood.Please submit all offers with:? Completed Rental Application? Employment Letter & Two Recent Pay Stubs? Full Credit Report & Photo ID? References from Previous Landlords? First & Last Month's Certified Deposit? 10 Post-Dated Cheques (id:61215)
2306 - 15 Lower Jarvis Street
Toronto, Ontario
Welcome to Waterfront Communities! This stunning 1-bedroom + den, 2-washroom unit, built in 2020 by Daniels, offers an incredible downtown living experience, just steps away from the beautiful Lake. Upon entering the unit, you'll immediately notice the high-end finishes that extend throughout the unit. Marble floors in both bathrooms, smooth ceilings, high-quality blinds in all rooms, upgraded bedroom door for extra privacy and a full shower with a built-in wall shelf. The kitchen boasts Miele built-in appliances, including an integrated fridge, perfectly complemented by floor-to-ceiling windows that flood the space with natural light. The open layout is ideal for entertaining, and there's even a convenient 2-piece washroom adjacent to the main living area. Take advantage of the spacious open balcony with a west exposure, providing a relaxing spot to unwind while enjoying the scenic views. Moreover, the building itself features fantastic amenities on the 11th floor, adding to the allure of this remarkable property. (id:61215)
112 (Main Floor) - 2 Automatic Drive
Brampton, Ontario
*Location**Location* Welcome to 2 Automatic Rd 1300 SF main floor, a highly desirable commercial unit in a modern precast building featuring new main-floor flooring and a freshly painted , offering exceptional street exposure and functionality. This well-designed space includes 3 private offices, washroom, a brand-new kitchen, a welcoming reception area, and a large open workspace ideal for cubicles or collaborative teams. As one of the few units with approved medical-use provisions, this property is perfectly suited for a wide range of professional services, including showroom, marketing, sales, tax services, immigration consultancy, law offices, healthcare, and other professional practices. Conveniently located just minutes from Hwy 407 and Toronto Pearson Airport, and steps from public transit, the unit also includes exclusive parking with additional visitor parking available on-site. Surrounded by established businesses and close to major amenities, this is a prime opportunity in a high-demand area. (id:61215)
184 Heydon Avenue
New Tecumseth, Ontario
Welcome to this beautifully updated, move-in ready 3 bedroom townhouse offering style, comfort, and convenience in one of Alliston's most desirable neighbourhoods. Step inside to an updated kitchen featuring new cupboards, stylish backsplash, stainless steel appliances, and modern lighting-perfect for cooking, hosting, and everyday living. The open-concept living room offers warm laminate flooring and a charming wood accent wall, creating a cozy yet contemporary space for relaxing and entertaining. Enjoy a bright and inviting walkout with a new sliding door leading to a spacious rear deck and a fully fenced backyard-ideal for summer BBQs, kids, pets, and outdoor enjoyment. Upstairs, you'll find three comfortable bedrooms and a modern 4-piece bathroom complete with a luxurious soaker tub, offering the perfect place to unwind after a long day. The fully finished lower level adds even more living space, featuring elegant pot lights, extra storage options, a completed laundry room, and an additional 4-piece bathroom-great for guests, teens, or in-law potential. This home truly has it all-modern updates, functional layout, and a prime location. Walking Distance to Amenities, Shops, Outdoor pool, Public, Catholic, and French Immersion Schools! (id:61215)
305 - 180 Vaughan Road
Toronto, Ontario
This beautifully renovated 1-bedroom apartment sits in the heart of Humewood, offering modern comfort in one of Toronto's most desirable neighbourhoods. The bright south-facing living space features pot lights throughout, and an updated kitchen with stainless steel appliances including a dishwasher. A 4-piece bathroom with a relaxing soaker tub and the convenience of ensuite laundry add to the everyday comfort.Heat and water are included in the lease cost, with on-site parking available for $100/month.Just steps from St. Clair West subway station, Loblaws, lush parks, and all the cafés, restaurants, and shops along St. Clair West-this location truly has it all. (id:61215)
14 Winter Road
Trent Hills, Ontario
This 1.2 acre wooded lot is nestled in a serene natural setting and has a cleared front area to build your dream home, with the back of the lot covered with lush trees and dense foliage, providing privacy and a peaceful atmosphere. Located just a short distance from downtown, offering easy access to local amenities, restaurants, shops, and entertainment. You'll also be near parks, hiking trails, and other nature spaces, making it a prime spot for enjoying the outdoors. The seller is a builder and could build your home. Financing could be available. Price includes drawings. Construction not included in price. Cleared are for building. Municipal Entrance. Lot Number and Survey available. (id:61215)
Unit A - 80 Caulauren Road
Vaughan, Ontario
Professional Executive Offices, 4 Individual Offices, Reception Area, Board Room, 2 Storage Rooms, Kitchen, 2x2 Pc Baths, Triple Gross Rent All Inclusive TMI and Utilities, Just Responsible For Internet and Phone. Ideal for Layers, Accountants, Consultants Etc. Offices: Reception 16x16 1st Office; 14x13.7 2nd Office; 14x13.7 3rd Office; 12.8x12.4 4th Office; 12.2x12.2 Kitchen; 8x8 Boardroom; 14x11 Storage 1; 15x16 Storage 2; 12x11 Conveniently located off Weston Rd between Hwy 7 and Langstaff. All Window Coverings, the Landlord will paint and install Laminate Vinyl Floors. (id:61215)
67 Heathdale Road
Toronto, Ontario
Magnificent and stately residence in the heart of Cedarvale, blending modern updates with timeless character. Recently renovated throughout while preserving its original charm, this exceptional home features immaculate hardwood floors, vaulted ceilings, skylights, pot lights, and three fireplaces. Enjoy comfort and luxury with heated flooring, stainless steel appliances, a brand-new state-of-the-art furnace, and two central air conditioning units. The enchanting, spacious garden offers a serene outdoor escape-perfect for relaxing or entertaining. Ideally located just steps from Cedarvale Park, top-rated schools, and the area's best shops and amenities. (id:61215)

