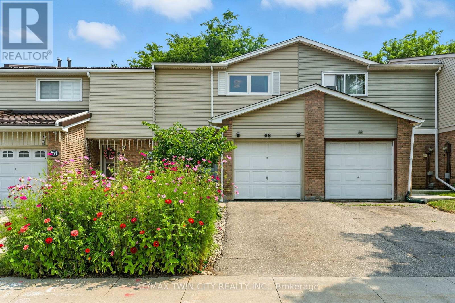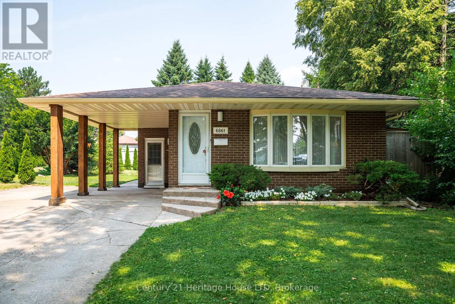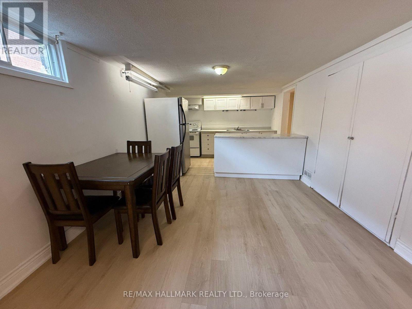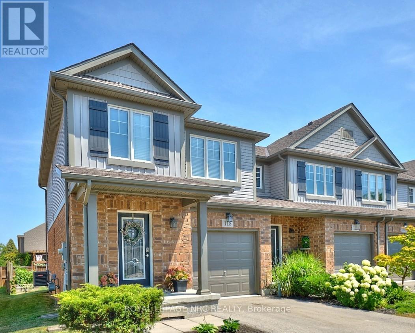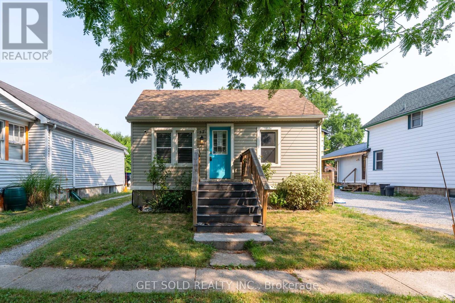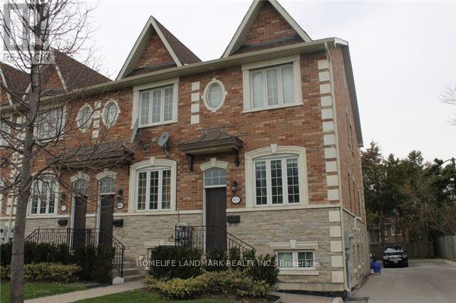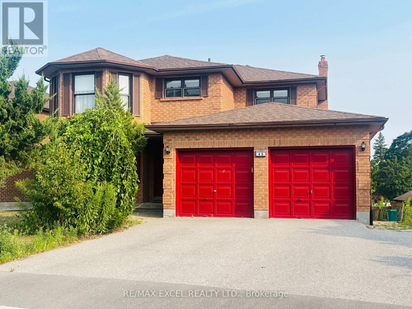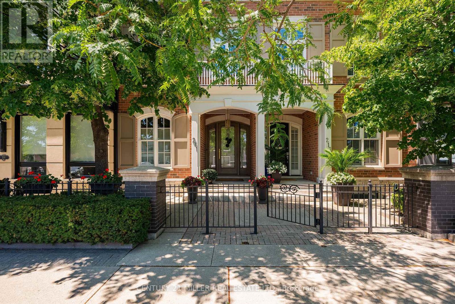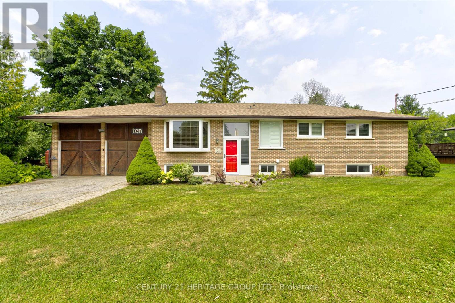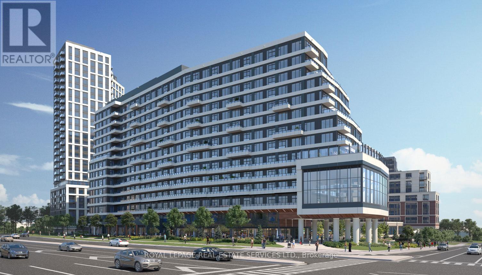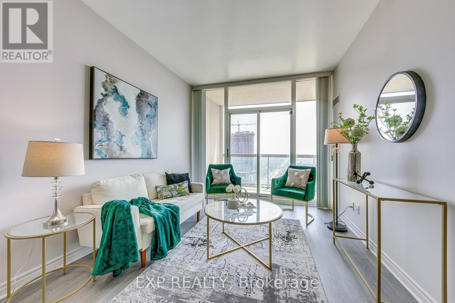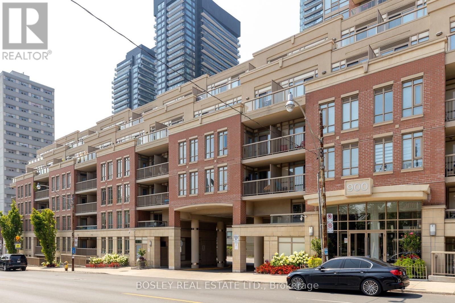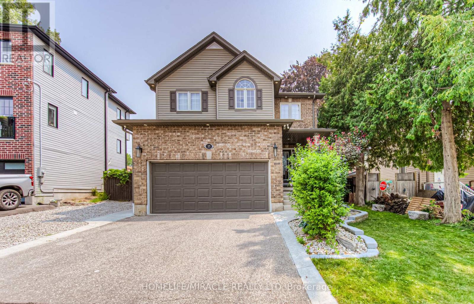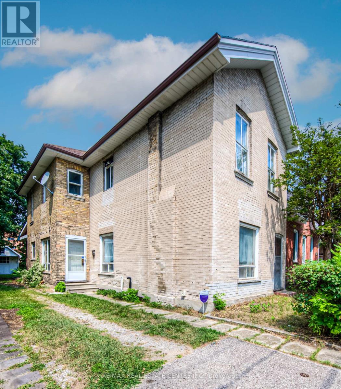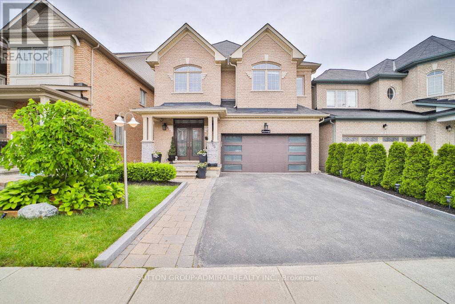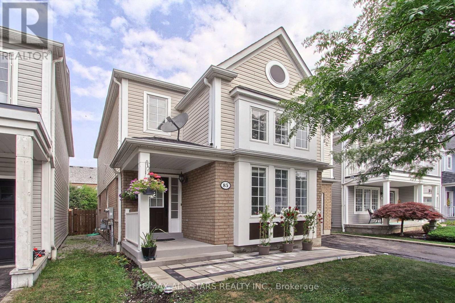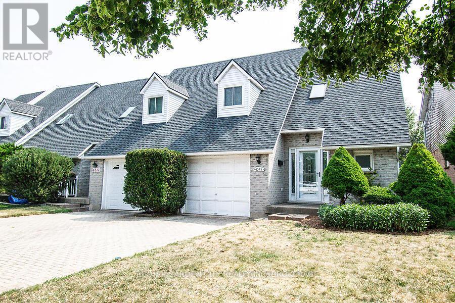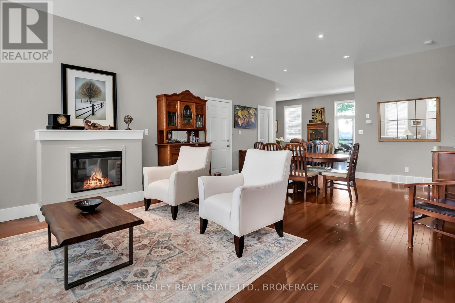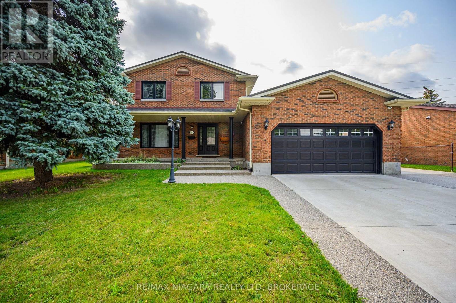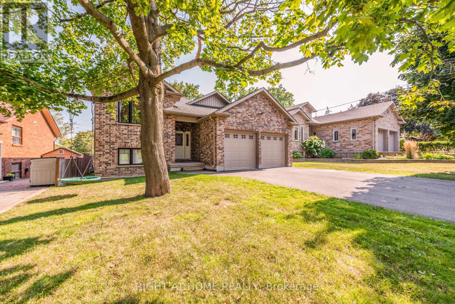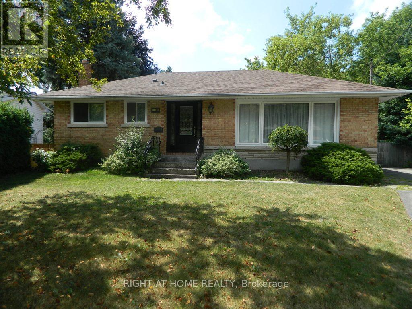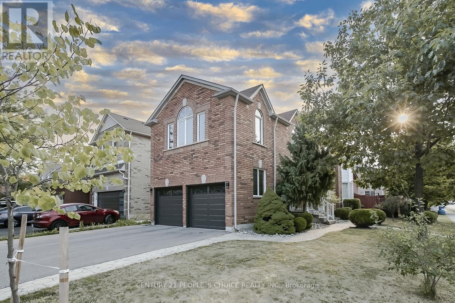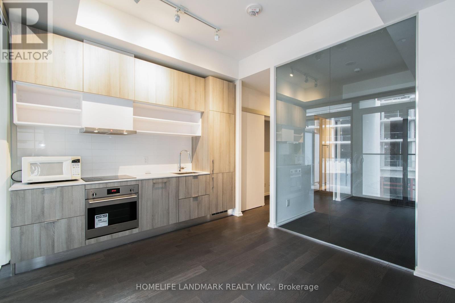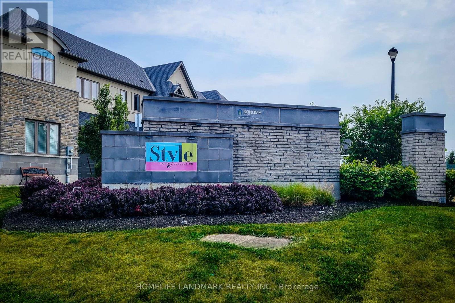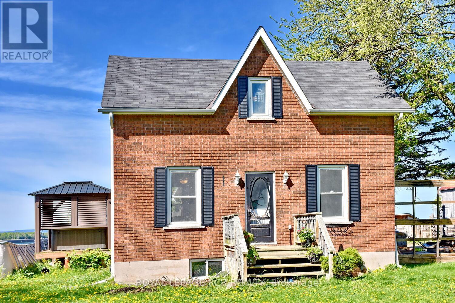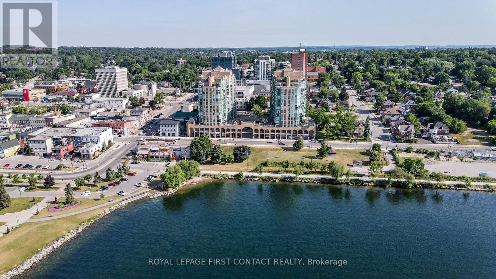Team Finora | Dan Kate and Jodie Finora | Niagara's Top Realtors | ReMax Niagara Realty Ltd.
Listings
712 Park Street S
Peterborough South, Ontario
Nestled in a sought-after neighborhood, this solid two-story home has been lovingly owned by the same family for over 50 years. While the property requires some TLC, it offers incredible potential for someone with vision. Whether you're a first-time homebuyer or looking for a rewarding project, this home is an exciting opportunity to make it your own. The home features two spacious bedrooms, one cozy, more compact bedroom, and a large, fully fenced backyard perfect for outdoor activities, gardening, or family gatherings. With some work and upgrades, this expansive yard can be transformed into your own private retreat. Located just a 10-minute walk from the scenic Otonabee River, ideal for leisurely strolls and nature walks, and only a two-minute drive to Lansdowne Place Mall, you'll have easy access to shopping and dining. This property is being sold as-is, offering the chance to personalize a home in a fantastic neighborhood. Its a rare find in a prime location, waiting for the right buyer to restore it to its full potential. Don't miss this unique opportunity. Schedule your showing today! (id:61215)
Main Floor - 1048 Kennedy Road
Toronto, Ontario
Spacious 2-bedroom, 1-bathroom main-floor bungalow unit with a private entrance, located in the prime Kennedy & Lawrence area. This bright unit includes shared laundry facilities and one driveway parking space. The main-floor tenants are responsible for 70% of the household utilities (approximately $400/month). In addition, tenants are responsible for snow removal, weekly front and back lawn mowing, general yard maintenance, fall leaf raking and bagging, and taking out and returning garbage/recycling bins on the City of Scarboroughs scheduled collection days. Ideal for tenants looking for a well-located, comfortable home with outdoor access and essential amenities. (id:61215)
508 - 1331 Queen Street E
Toronto, Ontario
Incredible Two Bedroom, Two Bathroom Unit in Leslieville With Exceptional Floor Plan And Sunny South Facing Views! 875 Sqft Inside + 216 Sqft Outside, Including CN Tower Views. This Spacious & Updated Unit Features Open Concept Kitchen With Versatile Oversized Island, Stainless Steel Appliances And Modern Cabinetry. Functional Living / Dinning Space With Large South Facing Windows And Terrace. Separate Bedroom Area With Large Closet, Ensuite Bathroom And Private Door To Patio. Concierge, Party Room With Huge Outdoor Patio & Gorgeous Views, Indoor/Outdoor Gym. Conveniently Located In Trendy Leslieville Including Shops, Restaurants, 24hr TTC, Easy Access to Hwy And Minutes To Downtown. (id:61215)
68 Westmount Mews
Cambridge, Ontario
Discover 68 Westmount Mews, a beautifully updated freehold townhouse located in the sought-after West Galt community. This home offers three generous bedrooms and one modern bathrooms, ideal for first time home buyers, downsizers and investors alike. Upon entering, you'll appreciate the stylish open-concept design featuring contemporary finishes throughout. The spacious kitchen is equipped with modern appliances and abundant storage, flowing effortlessly into the bright dining and living areas filled with natural light. The lower level provides additional living space, featuring a cozy area perfect for relaxation, along with the sweetest micro office, ideal for remote work or creative projects. Step outside to your low-maintenance, fully fenced yard, complete with a charming patio and garden boxes, perfect for being outdoor or cultivating your favorite plants. Additionally, the property includes an attached garage with inside access and driveway parking for added convenience. Experience effortless living with an array of updates from top to bottom, ensuring comfort and peace of mind. Enjoy the vibrant atmosphere of West Galt, with nearby amenities, parks, and schools just a short distance away. Don't miss the opportunity to call 68 Westmount Mews your new home! (id:61215)
13 - 305 Garner Road W
Hamilton, Ontario
One of a Kind End Unit Townhouse, Less Than 2 Years New 3 Storey Above Grade + Bonus Basement, Making it 4 Storey's Total! 2 Bed 1.5 Bath CORNER Unit Townhome For Sale in Prestige Ancaster! Absolutely Stunning with an Abundance of Windows Sunfilling All Rooms & Tons of Upgrades. 2 Balconies + a Porch, 2 Parking Spots, Direct Access From Garage to Home. Superior Exterior Stucco & Stone, Solid Oak Stairs, Potlights Throughout 2nd Floor, Glossy Cabinets In Kitchen & Bathrooms! Huge Master with Walk-in Closet. Kitchen Features Granite Countertops, New Sub-way Tiles, Stainless Steel Appliances, Breakfast Eat-in Bar, and Pantry Cabinets! Main 4-Piece Bathroom Features Double Sinks & Subway Tiled Shower! Bonus Basement for Storage! Kitchen Appliances, Laundry, and bathroom mirrors will be Installed. Close to Ancaster Town Plaza, 403/Wilson St Exit, Hamilton Airport, Schools, Trails, Places of Worship, Community Centres & More! (id:61215)
6861 Fairlawn Crescent
Niagara Falls, Ontario
Welcome to 6861 Fairlawn Crescent, a charming 3-bedroom, 2-bath traditional brick backsplit on a quiet cul-de-sac in a mature, tree-lined neighbourhood. Situated on a large pie-shaped lot, this move-in ready family home features an updated kitchen with bamboo butcher block countertops and stylish backsplash, a bright open-concept main level with laminate flooring, and hardwood floors on the upper level. The finished rec room and separate side entrance offer flexible living options. Enjoy the convenience of a carport, a 5-car double-wide concrete driveway, and a spacious, wide open backyard that offers endless landscape and entertainment possibilities. Located close to schools, parks, entertainment, and shopping this is the perfect central location! (id:61215)
Basement - 25 Richardson Drive
Aurora, Ontario
very clean walk up basement, The tenant will pay 1/3 of utilities, furnished option is available, the price is negotiable for furnished unit, 1 parking is available (id:61215)
2413 Salcome Drive
Oakville, Ontario
Welcome to this beautiful executive bungalow nestled in the highly sought after Joshua Creek community. Offering comfort and design, this home is perfect for those seeking main floor living with the bonus of a finished walk out basement. Key features: Vaulted ceiling and 9 foot ceilings throughout for an airy. open feel, hardwood floors and crown molding add timeless elegance. Spacious kitchen with ample cabinetry and eat in area, gas fireplace for cozy nights. Fenced backyard private and perfect for outdoor enjoyment. This is the bungalow you have been waiting for and in one of Oakville's finest communities. (id:61215)
217 Walker Road N
Pelham, Ontario
Experience modern elegance in this beautifully crafted 4 +1 bedroom, 5-bathroom home by Mountain View Homes, offering 2,670 sq.ft. of finished living space in one of Pelham's most desirable communities. Built in 2021, this thoughtfully designed residence features a bright open-concept layout, stylish finishes, and a fully finished basement complete with a bedroom and 3-piece bath ideal for guests or extended family. Upstairs boasts a Jack & Jill bathroom, spacious bedrooms, and a serene primary suite with a walk-in closet and spa-like ensuite. Enjoy seamless indoor-outdoor living with a backyard that feels like a private oasis, plus a double car garage and nearby scenic trails. A perfect blend of contemporary design and small-town charm. (id:61215)
304 - 3079 Trafalgar Road
Oakville, Ontario
Welcome to North Oak Tower by Minto Communities - a brand new, thoughtfully designed 2-bedroom, 1-bath suite offering 731 sq.ft. of stylish indoor living plus a private 48 sq.ft. balcony. This modern unit features an open-concept kitchen with quartz countertops, a large island, and stainless steel appliances, seamlessly connected to the bright living area. Enjoy premium finishes, in-suite laundry, and generous closet space. Located in the heart of Oakvilles Core, you're steps from parks, trails, grocery stores, Walmart, restaurants, and minutes to Oakville Trafalgar Memorial Hospital. Easy access to GO Transit, major highways (QEW, 403, 407), and top-rated schools make this an ideal home for professionals or small families seeking convenience, comfort, and community. (id:61215)
321 - 160 Flemington Road
Toronto, Ontario
Spectacular, sun-filled 1 bedroom with parking at highly sought after Yorkdale Condos. Great open concept floor plan with an oversized terrace offering a private view and space to entertain. Modern kitchen w/quartz counters and stainless steel appliances. Unit is fully furnished, just bring your clothes! TTC subway is just steps away with one stop to York University, mins to highway and Yorkdale Shopping Centre. (id:61215)
118 Roselawn Crescent
Welland, Ontario
Welcome to Coyle Creek - one of Wellands most sought-after communities! Nestled in a quiet pocket of the city's desirable west end, this beautifully maintained end-unit townhome offers the perfect blend of comfort, privacy, and convenience. This family-friendly neighbourhood is known for its quiet surroundings, quality-built homes, and easy access to nature. With scenic walking trails, tranquil water features, and nearby parks, Coyle Creek blends suburban comfort with outdoor charm. Conveniently located near top-rated schools, shopping, and major highways, its the perfect spot for families, retirees, or anyone looking for a welcoming place to call home. Thoughtfully designed, this home features the popular Briar model by trusted Mountainview Homes, offering three spacious bedrooms and two baths. The warm, inviting layout is enhanced by tasteful upgrades throughout, including updated trim, baseboards, and stylish lighting. The kitchen showcases upgraded shaker-style cabinetry, a functional center island ideal for casual dining and meal prep, and sliding doors that lead directly to the fully fenced rear yard perfect for entertaining or keeping an eye on the kids while you cook. Included appliances are a refrigerator, stove, built-in microwave, and a high-quality Bosch built-in dishwasher, making this kitchen truly move-in ready. Upstairs, a generous loft area provides flexible space for a home office, playroom, or workout zone. The spacious bedrooms include a serene primary retreat with full ensuite privilege, offering comfort and privacy for everyday living. Youll also appreciate the stacked washer and dryer, conveniently located on the second level and included with the home. Outside, enjoy the private, fully fenced backyard, a safe low-maintenance outdoor space ideal for kids, pets, or summer gatherings with friends and family on the patio. This is a true gem and move-in ready! (id:61215)
37 Maplecrest Avenue
St. Catharines, Ontario
We warmly welcome you to this delightful bungalow nestled in the heart of St. Catherines, an ideal home for young families, professionals, and commuters alike. Step inside to discover a bright, open-concept living space filled with natural light and freshly painted for a seamless, move-in-ready experience. The spacious layout flows effortlessly into the kitchen and extends onto the back deck, where you'll enjoy views of a generously sized backyard and patio, perfect for outdoor entertaining and special gatherings. The lower level offers added privacy and versatility with a fully equipped in-law suite with separate entrance from rear of main floor. The stunning second kitchen, breakfast area, and a modern bathroom featuring a walk-in shower, making it an ideal setup for overnight guests or extended family. Tucked away on a quiet cul-de-sac at the border of St. Catherines and Thorold, this home is conveniently located near Maplecrest Park, Sobeys, LCBO, Starbucks, The Pen Centre, local colleges, restaurants, and more. Great opportunity for landlords/investors just minutes from Brock University, making it ideal for student rentals. Don't miss the opportunity to make this charming home yours. Schedule your private tour today. (id:61215)
634 Woodbine Avenue
Toronto, Ontario
A Muskoka-Inspired Retreat in the Upper Beach-1,063 SqFt. Nestled atop the hill in the Upper Beach, this stunning detached 2+1 bedroom home offers a rare blend of century-old charm and contemporary luxury. Situated on an expansive 133-foot deep lot, this residence underwent a meticulous, complete gut renovation in 2019, transforming it into a true showpiece. From the moment you arrive, be enchanted by the fully enclosed front porch, equipped with heating and cooling vents. This versatile space is ideal for a cozy extra sitting area or a tranquil home office.The main floor boasts a bright and airy open-concept living and dining area, flooded with natural sunlight. The chef's dream kitchen is a masterpiece of design, featuring ceiling-height cabinetry, custom backsplash, a charming exposed brick accent, and classic white quartz countertops. A convenient breakfast bar and top-of-the-line appliances, including a Bosch gas stove, complete this culinary haven. French doors lead seamlessly from the kitchen to a beautifully renovated backyard, offering an oversized deck perfect for summer entertaining. Throughout the main level, discover the elegance of extra-high Victorian ceilings with abundant pot lights.A striking floating staircase ascends to the second level, where you'll find two generously sized bedrooms, both with natural light from their skylights. The luxurious full washroom provides direct access to the master bedroom, creating a private and serene retreat. The completely finished lower level expands your living space, featuring a comfortable third bedroom with its own full washroom, a dedicated laundry area, and extra space that can be used as an office or an additional recreation room.This magnificent century home, built in 1918, gracefully retains its historic character while offering all the benefits of a brand-new, spectacular renovation. Experience the feeling of a "cottage in the city" with an exceptional 83 walk score and an impressive 94 transit score (id:61215)
Lower - 202c Finch Avenue
Toronto, Ontario
Live In The Lap Of Luxury Near Amenities On Yonge St. End Unit Home Lower Level With Modern Kitchenette, Granite Counters And Separate Bathroom. 9Ft Ceilings In The Basement Apartment With Separate Entrance. Steps Away From Ttc Bus Stop, 15 Minute Walk From Finch Station, An Assortment Of Specialty Stores And A Wide Variety Of Restaurants! Above Ground Windows In Every Room: There Is No Lack Of Natural Sunlight! Free Parking Spot on the surface in the courtyard. The rent includes one surface parking space and all utilities - water, gas, hydro, and internet up to a maximum of $80 per month. This amount represents one-third of the total household utility costs. The tenant shall be responsible for any charges exceeding the $80 monthly cap. (id:61215)
Bsmt - 45 Taylorwood Road
Oshawa, Ontario
Welcome to this Prestigious Neighborhood Of Samac. 3 Bedroom And 3 Pc Bathroom Apartment in a Walk-Out Bsmt. Big Living Room Overlooks a Huge Back Yard. Bright Room. Close to Ontario Tech University, Durham College, Hwy 407, Parks, Walmart, Metros, Shoppers, Starbucks, Subway, McDonald Etc. (id:61215)
12 Canal Street
Georgina, Ontario
Experience timeless design and modern sophistication in this custom-built luxury waterfront estate with over 5,700sqft of finished living space! Featuring expansive floor-to-ceiling windows, two skylights, and soaring ceilings 14' in the office/library, 10'6" on the main floor, 9' on second floor and 9'9" basement. The home includes four spacious bedrooms with an optional fifth, and seven bathrooms, each bedroom with own private ensuite, custom closets, and marble slabs on walls, floors, and shower ceilings. The primary bedroom boasts custom millwork, LED-lit walk-in closet, and a spa-inspired ensuite. Interiors showcase a wide-plank oak staircase with glass railings, elegant wood paneling, and cove ceilings with LED lighting. The lower level offers a wet bar with an island, fridge, and a dishwasher. The chefs kitchen features custom cabinetry, a pantry, waterfall marble island, and Wi-Fi-enabled Thermador appliances. Luxury fixtures by Isenberg, Rohl, and Brizo enhance the kitchen and baths. The lower level is complete with a rec room overlooking the waterfront and a spa with Jacuzzi, sauna, shower, and heated floors. A hydraulic oak-and-marble elevator connects all floors. Mechanical systems include two furnaces, HRVs, Navien combi-boiler, humidifiers, and zoned hot water circulation. The smart Control4 system manages lighting, audio, climate, and blinds, with Alexa compatibility, 23 speakers, a smart intercom, and six security cameras. Outdoors, balconies on every floor feature glass railings and composite decking. Three gas fireplaces with marble surrounds, BBQ and firepit rough-ins, and professional landscaping with a rock waterfront wall complete this resort-style home. Additional features include two laundry rooms with premium appliances, motorized window shades, and spray foam insulation for energy efficiency. This estate is a masterclass in design, technology, and luxury waterfront living. (id:61215)
2453 Grand Oak Trail
Oakville, Ontario
FREEHOLD TOWNHOME LIVING IN DESIRABLE WESTMOUNT! FINISHED FROM TOP TO BOTTOM! Set in a vibrant, family-friendly neighbourhood, this three bedroom freehold townhome was thoughtfully designed for comfortable everyday living. The main level features an open-concept living and dining area with rich hardwood flooring, a bright breakfast area with walkout to the backyard, and a gourmet kitchen equipped with granite countertops, stainless steel appliances, a central island, and ample cabinetry. Upstairs, the large primary bedroom offers a walk-in closet and private four-piece ensuite. Two additional bedrooms and a four-piece main bathroom complete the upper level, with luxury vinyl plank flooring throughout all bedrooms. The professionally finished basement expands your living space with a generous recreation room featuring Berber broadloom, a three-piece bathroom, laundry area, and storage space. Additional highlights include a hardwood staircase with carpet runner, hardwood in the upper hall, inside entry from the attached garage, and a natural stone front walkway. Conveniently located close to Captain R. Wilson Public School and Garth Webb Secondary School, as well as parks, trails, hospital, shopping, dining, public transit, and major highways. Make your move to Westmount today! (id:61215)
211 Church Street
Oakville, Ontario
If youve got a sharp eye, a taste for quality and a desire for downtown living, then Church Street delivers. This freehold townhouse is absolutely spot on! Every inch has been considered, every detail executed perfectly. A bright and airy interior with 10 ceilings, large windows (blinds on remote), wide-plank oak floors, Control-4 automation, buttery soft millwork and loaded with custom built-ins and storage throughout, this townhouse maximizes every square inch of space so that you can live effortlessly. The wonderfully oversized entrance door opens to a lovely front hall with street facing home office, powder room, loads of discreet storage and closets, fully fitted laundry room, and access to your double garage - with parking for 5. The heart of the home is a flight up and offers sunlight front to back, a large and private rear deck with new composite wood and gas bbq. The large family room with contemporary linear fireplace and plenty of seating anchors the space and flows to the dining room. The kitchen is a delightful space with all the trimmings and is as beautiful as it is functional. A hidden pantry cabinet and discreet powder room add to the thoughtful layout.Upstairs, a skylight bathes the stairwell in natural light. The primary bedroom features a Juliette balcony and a walk-through closet that flows seamlessly into a hotel-style en suite, complete with matte gold fixtures, seamless glass and an abundance of fresh! The lower level is not to be missed. Use as a third bedroom or perhaps simply as a place to unwind, either way youll enjoy the full bath with shower, and the finished storage room fit for any need. An inviting space that wraps you in cozy. Located in the heart of downtown Oakville, on a tree-lined street with everything at your doorstep, it doesnt get easier than this! (id:61215)
10 Bachly Crescent
King, Ontario
Exceptional Renovated Bungalow on a Premium Lot in King Township. Welcome to Pottageville - a peaceful, sought-after hamlet in prestigious King Township. This beautifully updated bungalow is set on a generous 100 x 150 ft lot and offers a perfect balance of modern design and laid-back country charm. Inside, the home features new tile, hardwood, and slate flooring. The open-concept living and dining areas are anchored by a cozy natural gas fireplace, creating a warm, inviting atmosphere. The upgraded kitchen boasts granite countertops, a sleek glass backsplash, and brand-new stainless steel appliances ideal for entertaining or everyday living.The primary suite includes a fireplace and a European spa-inspired 3-piece ensuite. Three additional bedrooms and a fully finished lower level with a stone-mantled gas fireplace provide flexible space for family, guests, or work-from-home needs. Outside, you'll find a private backyard retreat with beautifully landscaped perennial gardens, a vegetable bed, multiple decks for lounging or dining, and a well-maintained above-ground pool perfect for summer enjoyment. There's even a hot tub for relaxing under the stars. Additional highlights include: Updated windows and doors, Full-size laundry, Generous storage, Modern lighting and trim. Located just minutes from Hwy 400, Hwy 27, parks, trails, schools, and everyday amenities, with quick access to King City, Schomberg, and Pearson Airport. This is a rare opportunity to enjoy the peace of country living with all the modern conveniences. A move-in ready home with timeless charm and exceptional value. (id:61215)
724 - 2485 Eglinton Avenue
Mississauga, Ontario
Welcome to this brand new never lived in unit boasting a split bedroom floor plan just under 1,000 square feet. Carpet free, smooth 9 foot ceilings with modern finishes. Open concept kitchen boasts Quartz counters, soft close cabinets, stylish backsplash and large peninsula with convenient breakfast bar open to a Spacious living and dining area - perfect for entertaining. Oversized balcony covers full width of the unit and floor to ceiling windows allow for natural light all day long. The Primary bedroom is a good size with its own private ensuite with glass enclosed walk in shower. No need for a gym membership with these World class amenities: a basketball court, fitness and yoga centre - Entertain in high style in the Party Room or Roof Top Terrace. This building offers so much more and all in the heart of Mississauga, across the road from Erin Mills Town Centre, Credit Valley Hospital and just minutes to Hwy 403. (id:61215)
2303 - 3504 Hurontario Street
Mississauga, Ontario
You cannot wait to make this your Home ! Fully Renovated 600 sqft ( 556 sqft + 50 sqft Balcony) 1 You cannot wait to make this your Home ! Fully Renovated 600 sqft ( 556 sqft + 50 sqft Balcony) 1 bedroom luxurious condo complete with vinyl floors, granite counter tops, built in stainless steel appliances, brand new white kitchen cabinets & custom vanity . Enjoy your morning coffee overlooking city and lake views. Bright , spacious , sun filled rooms with floor to ceiling windows and 9 ft ceilings. Complete with underground parking and a locker. Maintainance includes ALL Utilities. State of the art building amenities including a 24-hour concierge, childrens playground, indoor pool, games and media rooms, a party room, rejuvenating sauna, and fitness center. New LRT right outside your door step and steps from the GO train, highways, Square One shopping centre, groceries, YMCA, Library and city centre. (id:61215)
6 - 60 Frederick Street
Kitchener, Ontario
Modern 1 Bedroom + Den Condo At DTK On 36th Floor With Stunning Views. One Parking Included.Welcome To This Beautiful High-Floor Unit At DTK Condos, Located In The Heart Of Downtown Kitchener. Situated On The 36th Floor, This 1 Bedroom + Den Suite Offers Breathtaking City Views From A Large Private Balcony. Enjoy A Bright Open-Concept Layout Featuring A Modern Kitchen With Stainless Steel Appliances, And A Spacious Combined Living And Dining Area Perfect For Entertaining Or Relaxing. One Parking Spot And High-Speed Internet Are Included. Steps To ION Light Rail And Public Transit, And Walking Distance To The University Of Waterloo School Of Pharmacy, Conestoga College Downtown Campus, Grocery Stores, Restaurants, The Museum, And Much More. (id:61215)
412 - 900 Mount Pleasant Road
Toronto, Ontario
Welcome to the perfect blend of form, function, and great location in Midtown! This thoughtfully designed 2+1 bdrm, 2 full bath in this low-rise prestige condo complex has just been freshly painted & is move-in ready. With just under 1,000 SF it lives even larger thanks to its efficient layout. Whether you're downsizing, upsizing or rightsizing, this one checks all the boxes. The flexible +1 space can be used either as a dedicated dining rm or as your home office with the dining in front of the island w/floor-to-ceiling windows overlooking the walk-out to the balcony. It's your call! The open concept living/dining area flows effortlessly, inviting both quiet nights in & easy entertaining with this chef-friendly kitchen with full-size appliances, lots of counter space & ample storage. And the floor-to-ceiling window walking out to the balcony livens up your summers with the gas bbq line in place. Both bdrms are generously sized with double-door closets & top-of-the-line custom closet organizers. With two full bathrooms, it means morning routines are smooth and drama-free. Nestled in the heart of Midtown, you're minutes from the buzz and energy of Yonge & Eglinton w/out being right in the middle of it. Enjoy a lifestyle that offers the best of both worlds: walkability (scores 92) + calm surroundings. You're around the corner from the best restaurants; Michelin Star Yukashi, charming L'Amour Café across the street & Summerhill Market 3 blocks north on Mt Pleasant. Or indulge in a little retail therapy at the Y&E Ctre. The LRT is coming soon to Mt Pleasant & Eglinton or hop on the bus or better yet, walk to Yonge St. Amenities are top notch. Whether you're a savvy investor, a first-time buyer, or a downsizer craving care-free space with soul in a location that delivers, this is Midtown living done right. Step inside and feel it this is the one. Note: Condo fees include all utilities except for Hydro (even Bell cable & internet is included). Parking & locker included! (id:61215)
164 Quarter Town Line
Tillsonburg, Ontario
Welcome home to 164 Quarter Town Line, a beautifully renovated 3+1 bed, 2 bath detached home offering over 2,800 square feet of finished living space. Situated on a 100 ft x 150 ft lot in a mature, family-friendly neighbourhood, this property combines space, style, and comfort. With a double garage and parking for 4 additional vehicles, theres room for everyone! The main level has been thoughtfully updated in 2024/2025 and includes a gorgeous, highly functional kitchen with upgraded white cabinetry, under cabinet lighting, high-end stainless steel appliances, and a cozy breakfast nook. Youll also find a separate living room with a large bay window, dining room with built-ins and another bright bay window, a spacious family room with a gas fireplace and built-in shelving, plus access to the backyard and patio. As well, a fully finished laundry room and 3-piece bath add convenience. Other updates include new hardwood on the main level, new carpet upstairs and on the staircase, updated lighting, a new front entry door, rear triple-pane French door, and fresh paint throughout for a clean, modern feel. Upstairs are three generous bedrooms and a full bath. The partially finished basement offers added versatility and in-law potential, with a separate entrance that could easily be enclosed if needed. Outside, the lush treed lot, with sprinkler system, provides privacy and a peaceful setting for entertaining, relaxing, or letting kids and pets play. With great curb appeal, this home seamlessly blends interior and exterior high-end living. Located across from Westfield Public School, parks and amenities and with just a 30 minute drive to Lake Erie and only 20 minutes to Highway 401 this property is ideal for weekend getaways and commuters alike. Beautifully finished and well maintained, this home is truly move-in ready and wont last long! (id:61215)
37 Albert Street
Cambridge, Ontario
Beautiful clean ready to move in house nestled in the charming neighborhood of East Galt, Cambridge, this single detached home, exudes modern comfort and convenience. The property boasts three spacious bedrooms and three bathrooms, providing ample space for family living. The kitchen is a highlight with granite countertop. While the basement remains unfinished, it offers a blank canvas for customization according to personal needs and preferences. The home includes a double garage, ensuring plenty of parking and storage space. Outside, a fully fenced backyard with big storage shed. very nice pie shaped backyard, must look don't miss it. (id:61215)
14 Bond Street
Brant, Ontario
This large home is in significant need of renovation and sold in as-is condition. For a home that's over 100 years old, it's still very solid. The home is situated on a huge double wide lot and MAY lend itself to future development or severance subject to municipal approval. Contractors/Developers/Flippers - this is the one you've been looking for. Don't let it get away. Great potential. (id:61215)
85 Bermondsey Way
Brampton, Ontario
Welcome to 85 Bermondsey Way ! This stunning 2-year-old upgraded freehold townhome in the desirable Bram West community offers exceptional value and modern living with 4 spacious bedrooms and 3.5 baths. Featuring 9 feet ceilings, pot lights on the main floor, elegant hardwood floors throughout (no carpet), and an open-concept layout perfect for entertaining. The chef-inspired kitchen boasts quartz countertops, matching backsplash, upgraded soft-close cabinetry, stainless steel appliances, and a functional center island. The primary suite includes a spa-like grand ensuite, while additional highlights include hardwood stairs with wrought iron spindles, second-floor laundry, parking for 3 vehicles with no sidewalk, and direct garage access. Conveniently located near Hwy 407 & 401, transit, schools, parks, golf, shopping and future community amenities. Built by award-winning Great Gulf Homes, this property truly combines luxury, location, and lifestyle! (id:61215)
15 Jocada Court
Richmond Hill, Ontario
Discover This Remarkable Detached home in Prestigious Oak Ridge, Backing Onto A Scenic Ravine And Tucked Away On A Quiet Court. With Over 3000 Sqft Of Living Space And more Than $300K In High-End upgrades, This Property Seamlessly Blends Luxury With Comfort. A Grand 18 Ft Foyer Welcomes you With An Elegant Open Staircase And Flows Into A Thoughtfully Designed Main Floor Featuring A Private Office And A Sunlit Family Room With Fireplace. The Custom Chef's Kitchen Is Equipped With Quartz Counters, built-In Stainless Steel Appliances, Stylish Backsplash, Oversized Island, And Pantry-Perfect For Entertaining. The Bright Breakfast Area Opens To A Large Deck overlooking Hot Tub, Fenced yard, And Tranquil Ravine Views. Throughout The Home, You'll Find Smooth 9 Ft Ceilings, Gleaming Hardwood Floors, Wainscoting, Many Potlights, Ceiling Speakers, And Smart Ambient Lighting. The Spacious Primary Suite Boasts A Spa-Like 5 Pc Ensuite With Oversized Glass Shower And His & Hers Walk-In Closets. Secondary Bedrooms Are Well-Proportioned, And The Double Garage Offers Direct Access To A Mudroom. The Finished Walk-Up Basement Apartment Features A Separate Entrance, Full Kitchen, Bedroom With Ensuite, Rec Area, And Storage-Ideal For In-Law Or Rental Income. Located Near Top-Rated Schools, Scenic Trails, Parks, And Public Transit. This Is A Must-See Opportunity. (id:61215)
85 Handley Crescent
Ajax, Ontario
Welcome to your dream home! Nestled on a peaceful street in the heart of Ajax, this renovated 3 bedroom, 3 bathroom gem is move-in ready and perfect for families, first-time buyers, or downsizers seeking comfort and style. Step inside and be greeted by an open-concept living and dining area filled with natural light, new finishes, and sleek flooring throughout. Upstairs, you'll find three generously sized bedrooms with large closets and updated windows, creating a bright and airy retreat. Enjoy a private, fenced backyard ideal for summer BBQs, kids, or pets, with plenty of space for relaxation and play. Located in a quiet, established neighbourhood, you're just minutes to parks, top-rated schools, shopping, transit, and easy access to Hwy 401 for a seamless commute. This turn-key home combines upgrades with a warm, inviting charm, a rare find in a sought-after Ajax community! (id:61215)
4575 Juniper Court
Lincoln, Ontario
Welcome to 4575 Juniper Court, Beamsville tucked away on a quiet, family-friendly cul-de-sac in the heart of Beamsville, this one-owner townhome offers the perfect blend of charm, functionality, and location. Ideal for first-time buyers, young families, or those looking to downsize without compromise, this home is move-in ready and full of possibilities. Step inside to a bright and inviting main floor with an open-concept layout. The dining area flows seamlessly into the cozy living room, creating a warm and versatile space thats perfect for both everyday living and entertaining. Large windows bathe the home in natural light, highlighting the fresh, neutral décor throughout. The well-appointed kitchen offers ample cabinet and counter space, keeping you connected to the rest of the home while preparing meals. Upstairs, you'll find generously sized bedrooms with excellent closet space perfect for a growing family, home office, nursery, or guest room. The full bathroom is clean, functional, and designed for comfort. Step outside to your own private, fully fenced backyard ideal for relaxing mornings, summer BBQs, or a little gardening. The yard is shaded, low-maintenance, and perfect for quiet enjoyment. Located just a short walk to Sobeys, local shops, parks, and top-rated schools, this home offers unbeatable convenience. Commuters will love the quick access to the QEW, putting you minutes from Grimsby, St. Catharines, and the Greater Hamilton Area. Plus, you're just a short drive from the stunning shores of Lake Ontario and some of Niagaras best wineries and scenic trails. Quiet, convenient, and full of charm4575 Juniper Court checks all the boxes. Dont miss your chance to make it yours. (id:61215)
3 - 481 Victoria Street
Niagara-On-The-Lake, Ontario
Large open concept townhouse walking distance to Queen St. - your dream home in the heart of Niagara-on-the-Lake! Newly listed and ready for you to move in, this stunning 2 + 1 bedroom condo offers a life of convenience and charm beyond compare. With 3+1 bathrooms and an impressive 2800 square feet of interior finished space, this residence is ideal for those who appreciate room to breathe and grow. Each primary bedroom is a sanctuary of comfort, featuring walk-in closets and luxurious ensuite bathrooms (new quartz countertops) adorned with soaker tubs and spacious showers, perfect for unwinding in privacy and style. The open concept main floor boasts soaring 10-foot ceilings that enhance the bright, sunlit living areas. The kitchen, a chef's delight, is equipped with ample cabinetry, quartz counter, setting the stage for culinary magic and effortless entertaining. Adjacent to the kitchen, the dining area promises memorable dinner parties, seamlessly transitioning to the inviting living room. Extend your living space outdoors with an enlarged private deck, an ideal spot for morning coffees or evening soirees. The finished basement adds a family room for casual hangouts, an additional den - presently being used as a bedroom (window may not meet egress size), a 2 pc bathroom, and substantial storage options, including specialized cold storage for wine aficionados. Step outside your door and find yourself mere steps from the serene Gardens at Pillar and Post, the Commons (dog walking trails) and a short stroll to the local shops of Queen St, placing convenience at your fingertips. This property is not just a home; it's a lifestyle waiting to be cherished. Ready to start your next chapter in scenic Niagara-on-the-Lake? Your perfect backdrop for making lasting memories is here. (id:61215)
7102 Burbank Crescent
Niagara Falls, Ontario
Welcome to this beautifully updated 4 bedroom home nestled on a peaceful crescent in Niagara Falls' desirable north end. This isn't just another house it's your ticket to comfortable living with a side of investment potential. Step inside to discover 3,045 square feet of thoughtfully designed living space. The traditional-style kitchen is perfect for family gatherings, featuring plenty of room for everyone to pull up a chair. It flows seamlessly into the sunken family room, where you can cozy up by the gas fireplace on chilly evenings. The big surprise is the completely renovated basement that's been transformed into a stunning in-law suite. With its own separate entrance, full kitchen, luxurious spa-like bathroom featuring heated floors and a soaker tub, plus soundproof doors for privacy, it's like having a second home under one roof. The egress window ensures safety, while custom closet systems maximize storage without cramping the space. Outside, the private backyard is an entertainer's dream with a new deck and pergola perfect for summer barbecues or quiet morning coffee. Dog owners will love the direct access to the hydro path for endless walks and outdoor adventures. Quality touches include a metal roof, updated electrical panel, a Grohe Sense Guard water security kit and water controller, new windows, digital HDTV antenna and a digital security system with four cameras for peace of mind. The insulated double-car garage and sealed concrete driveway with aggregate walkway add both functionality and curb appeal. Located just minutes from local amenities such as schools, libraries, and walking trails, this home blends timeless comfort with modern updates. Whether you're entertaining guests or enjoying a quiet evening at home, this property offers a setting that's as functional as it is inviting. (id:61215)
1 Nightstar Road
Toronto, Ontario
4-Bedroom, 2 Washroom 2-Story House Available For Lease In The Beautiful Rough River Community. The Perfect Dining Room Sets The Scene For Large Family Gatherings. Located In Fantastic District And Close To All Amenities, This Home Offers A Seamless Blend Of Comfort And Convenience. Basement In Not Included. Don't Miss This Opportunity. (id:61215)
11 Ottaway Avenue
Barrie, Ontario
New Price!!! Open House 1-3 pm on September 13th.Newer 3+2 Bed Bungalow in Barrie! Modern 2017 Built House On Quite Street In Barrie's Wellington Neighbourhood. Flexible Layout Ideal For Multi Generational Living, Blended families,Or Those Seeking Guest/In-Law Suite. Main Floor Features 3 bedrooms + 2 Full Bathrooms ( Inc. En-Suite). Bamboo Floors, Gas Fire Place, Pot Lights. Open Concept Gourmet Kitchen With Granite Countertops,S/S Appliances, Central Island. Laundry On Both Levels. Newer Excalibur Water Softener. Finished Basement: 2 bedrooms, 3 Pcs Washroom,Separate Entry, 6 Parking Spots : Double Garage + Extended Driveway. Private Fully Fenced Backyard With Mature Trees. Convenient Location: 3 Min Walk To Schools. Nearby Downtown, Shopping Plazas, Hospitals , Georgian College, HWY! Move-In Ready With Tons Of Space And Privacy Inside And Out. Great Opportunity To Own A Spacious Newer House In A Great Location. (id:61215)
3261 Prior Crescent
Niagara Falls, Ontario
PRIME North End Location! One of the Largest Lot on the Street (1,202 sq. m.) This all brick 3+2 bedroom bungalow is located on a quiet, mature cul-de-sac in North Niagara Falls. Fully finished on both levels and decorated though-out. Some main floor features of the this home include kitchen with separate dining area, spacious living room, 3 bedrooms and a renovated bathroom. Basement with separate entrance from side door, a large family room, newer 3 piece bathroom, a fourth bedroom and laundry room. The home also has , windows (2020), roof (2019), central air (2022), a patio dining space, driveway for 4 cars. Private & Fenced Backyard that features beautiful scenery when all is in bloom. Great Catchment for Elementary & Secondary Schools, including French Immersion, French Catholic & Public. Needs fresh paint and patio deck replacement. Perfect lot to add Additional Dwelling Unit. (id:61215)
303 - 35 Kingsbury Square
Guelph, Ontario
Welcome To 35 Kingsbury Square! This 2 Bedroom, 1 Bathroom Condo Is Located In One Of The Most Desirable Guelph Neighborhoods, Westminster Woods. Just 45 Mins To Gta. Easy Access To 401 (10 Mins). Bright And Sunny With Lots Of Large Windows, Including A Balcony Of Approx. 72 Sqft. Rent Is All Inclusive Of All Utilities Except Hydro, Approx. $40 A Month. 24 Hours Showing. (id:61215)
514 Brimorton Drive
Toronto, Ontario
Great Location. Close to TTC and 401. Newly renovated 3 Bedroom Bungalow. Full Basement. Ensuite washer and dryer. This home is surrounded by excellent schools. Park, Mall and amenities. Rent + 40% of all utilities. Rental application, Credit Report and Proof of income reqrd. Looking for qualified Tenants. 1 Stove, 1 Fridge, Washer, Dryer and Central A/C (id:61215)
1 Lake Louise Drive
Brampton, Ontario
Beautiful well-maintained Original owner , corner house , 48.39 feet wide Premium Lot . Bright with lots of natural light, situated in very desirable area of Fletcher's Meadow .This house offers separate living, dining and family room, open concept kitchen, breakfast area and W/O to Deck. 3 spacious bedrooms + Hues family room on 2nd floor can be used as 4th bedroom , Primary bedroom with 4 pc- Ensuite + Walk-In Closet, 1 Bedroom Finished basement, big family room, full bathroom and separate entrance to the basement. Big Deck for family gathering & Entertainment , stamped concrete in backyard , front door & from driveway to backyard , Double car garage, total 6 parking. Close to Mount Pleasant GO Station. Walking distance to Elementary & High School & Plaza. (id:61215)
15 White Avenue
Toronto, Ontario
Welcome to 15 White Ave. Tastefully upgraded detached home on a rare 50 ft x 115 ft ravine style lot with no rear neighbours, backing onto protected greenspace and a tranquil pond. Nestled on a quiet, family-friendly street, the property offers unbeatable convenience minutes from top schools, University of Toronto Scarborough, Highland Creek Village, Colonel Danforth and Highland Creek parks, plus quick access to HWY's 401/407 and half block walk to TTC. Inside, enjoy 2 floors and roughly 1,750 sqft of impeccably maintained living space with glowing teak hardwood floors throughout. The eat-in chef-inspired kitchen features Lagos Azul limestone floors, wall oven/microwave combo, peninsula gas cooktop, brand new stainless fridge and dishwasher (2025), plus quartz counters and backsplash (2020) for easy meal prep. Two generous main floor bedrooms share a freshly renovated 4pc bath (July 2025). Upstairs boasts a large sun-drenched open living area spanning the house width with family room, office space, skylight, second-storey walkout to deck and outdoor staircase to the backyard. Also upstairs: a 3rd bedroom and updated 3pc bath (2025) (could be versatile as dedicated primary suite). Smart home features include Ecobee thermostat, Ring doorbell, and August smart lock. Mechanical updates provide peace of mind: furnace (2020), A/C (2021), washer/dryer (2020), plus an interior-waterproofed unfinished basement with sump pump and new windows (2023) ready for your finish, offering approx 1,000 sqft of additional living space. Outdoors, relax in a lush, magazine-worthy private backyard oasis with natural square-cut flagstone patio and perennial garden with Orbit BLULOCK irrigation (2020) for low maintenance, ideal for morning coffees, sunsets, and weekend BBQ. EV-ready driveway with NEMA 14-50 charging outlet completes the modern conveniences. Move-in ready comfort, privacy, and every contemporary upgrade. 15 White Avenue delivers it all. Matterport and video tours attached. (id:61215)
1221 - 20 Edward Street
Toronto, Ontario
FURNISHED!!Amazing panda condo with north facing, Furnished option available , great city view. Large balcony & lots of closet space. Located on yonge & dundas, the heart of toronto. Open concept with stainless steel appliances, 9ft ceilings & floor to ceiling windows. Lots of light & an unobstructed north view. Minutes to eaton centre, subway, dundas square, ryerson university, university of toronto, sick kids, mount sinai hospital, restaurants and more. Students welcome. Pictures from before rental (id:61215)
1112 - 5 Soudan Ave. Avenue
Toronto, Ontario
Located in the heart of Toronto's midtown, at Eglinton/Yonge, this residence is close to subways, shopping, restaurants, and a variety of other amenities, all within walking distance. The stylish building design embodies the essence of art, with amenities, fitness facilities, and outdoor balconies, creating a living experience of art, style, and leisure. This one-bedroom unit is cleverly designed to fully utilize over 450 square feet of interior space, making it an ideal home for singles and couples. (id:61215)
198 Romfield Circuit
Markham, Ontario
Welcome to this stunning, fully renovated residence tucked within the highly desirable Romfield neighbourhood of Thornhill/Markham. Designed with family living in mind, this spacious 4+1 bedroom, 4-bathroom home seamlessly combines style, comfort, and function. The upper level features four generously sized bedrooms, including a bright & airy primary retreat complete with a walk-in closet, private 2-piece ensuite, & a walkout to a large balcony overlooking the serene backyard. The heart of the home is the beautifully updated kitchen with luxurious Caesar stone countertops, New Cabinets and Appliances, flowing effortlessly into the open-concept living & dining areas. A separate family room offers warmth with its wood-burning fireplace & walkout to the sun-filled, south-facing yard. Perfect for both entertaining & everyday living, the backyard is complete with a sparkling inground pool & plenty of space for gatherings. Additional highlights include a main floor laundry room, double-car garage with parking for four more vehicles & no sidewalk to maintain in winter. The fully finished lower level provides exceptional versatility with a spacious recreation room, spa-inspired bathroom & the potential for an in-law suite. Pride of ownership shines through with recent updates including: roof (2013), furnace & A/C (2016),fence (2017), deck (2022), pool liner (2022), garage door & remotes (2023), driveway (2024), new washer/dryer, fridge, stove, built-in dishwasher (2024).Ideally situated close to top-rated schools within walking distance to Thornlea Secondary along with parks, shopping, public transit & major highways, this home offers unmatched convenience in a sought-after location. A rare opportunity to own a move-in ready family home in one of Thornhills most established communities this one wont last! (id:61215)
75 Sonoma Valley Crescent
Hamilton, Ontario
Welcome To Style 3 Bedrm 2.5 Bath Traditional 2 Storey Townhouse. Sun Filled Open Concept Living/Dining Room With 9' Ceilings, Modern Kitchen With Stainless Steel Appliances. Granite Counter Top Throughout With Under Mount Sinks. Large Master Bedroom With Beautiful Ensuite Bathroom And Huge Walk-In Closet. Carpet Free, Laminate Floor. 2nd Floor Laundry. Steps To 65 Acre William Connell Community Sports And Recreation Park. Kelsey's, Mandarin and Etc Restaurants, Banks, Shops And Fortinos Are Right At The Back. Only 5 Minutes Drive To Mohawk College. Bus Stop Right At Outside W5th Street, And 2 Minutes Drive To The Lincoln M. Alexander Parkway For Easy Highway Access. It's Very Convenience Location, Don't Miss It! (id:61215)
2606 Crossland Road
Springwater, Ontario
The sprawling 1.21-acre property offers abundant space to fulfill all your outdoor ambitions. Plan your next garden party, host barbecues with family and friends, or simply relax and enjoy the scenic countryside views. The large detached workshop/garage provides ample room for your next project. Conveniently situated near Wasaga Beach and Elmvale, this home is just a 25-minute drive to downtown Barrie. This large all-brick, 1 1/2 storey home offers just over 1300sqft and is nestled on just over an acre of land, perfect for those who cherish the outdoors. The side porch invites you into the main floor, where ceramic tiles grace the main entryway and dining room. The generously sized living room is bathed in sunlight, with a window offering a picturesque view of the expansive yard. The galley-style kitchen is conveniently located next to the dining room and off the living room, creating an ideal setting for entertaining. Just off the dining area, steps lead down to the sunken main floor primary bedroom, complete with a cozy fireplace. The upper level boasts two bright bedrooms. The partially finished basement provides additional living space with a fourth bedroom and lots of storage. Please note: the room being used as the Primary Bdrm was originally a family room and One of the upstairs bedrooms could be changed back to 2 smaller bedrooms as the door is still there . Also note the barn sits on another property. (id:61215)
2607 - 60 Charles Street W
Kitchener, Ontario
Available Oct 1st. Bright Newer Condo In Downtown Kitchener, Floor To Ceiling Windows W/Panoramic View Overlooking Victoria Park. Open Concept Layout, Full Size Kitchen. Extra Large Locker Room On Same Floor & Parking Included. Across The Ion Light Rail Line, Close To Kitchener's Innovation District, The University Of Waterloo & Mcmaster School Of Medicine. Amazing Value! (id:61215)
2106 - 1 The Esplanade Drive
Toronto, Ontario
One Bedroom Plus Den Condo in an Unbeatable Location! Luxurious and spacious with stunning floor-to-ceiling windows offering panoramic views of the city and lake. Ideally situated just steps from Union Station, the CN Tower, St. Lawrence Market, the Financial District, and the waterfront.This beautifully designed unit features 9' ceilings, hardwood flooring throughout, and an open-concept kitchen equipped with sleek stainless steel appliances. (id:61215)
811 - 150 Dunlop Street E
Barrie, Ontario
Iconic Bayshore Landing in popular East-Downtown Barrie. Located in the quiet east tower, this sun-filled, 1001 sq ft, two bedroom, two bath condo with unobstructed east-end and Kempenfelt Bay views is priced well below recent sales. Offering a flexible closing, this freshly painted unit can be yours tomorrow. Open plan Living/dining room with Banks of windows, Efficient kitchen with Breakfast bar, Cornice moldings, Large Primary bedroom with a full ensuite bath, Spacious second bedroom and 3 pc bath. Furnace replaced 2022, Large owned Locker is close to the underground parking spot. Enjoy many in-house amenities like a gorgeous Heated pool, Hot tub, Sauna, bright Work-out room, Party room and Library. Opposite Barrie's spectacular waterfront parks, trails and festivals and the marina is a short walk along the shoreline. Vibrant downtown restaurants, theatre, outdoor concerts, art gallery and library are virtually at your doorstep and the new Kennedy's grocery store is a mere block away. With this level of convenience, owning a car is optional. Condo fees include all utilities- only pay for internet and/or cable. Enjoy a care-free lifestyle and many social opportunities at Bayshore Landing. (id:61215)




