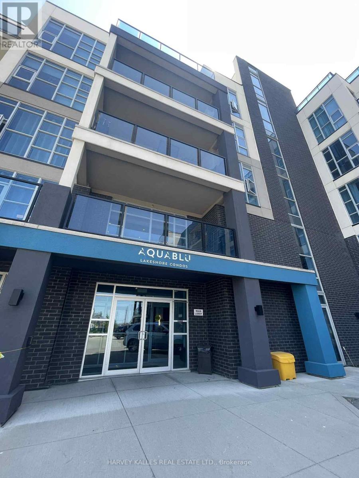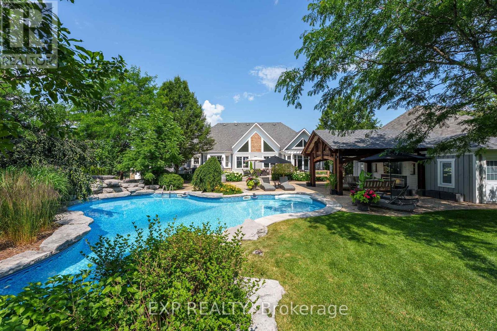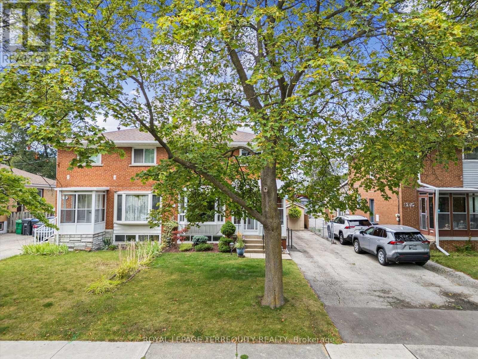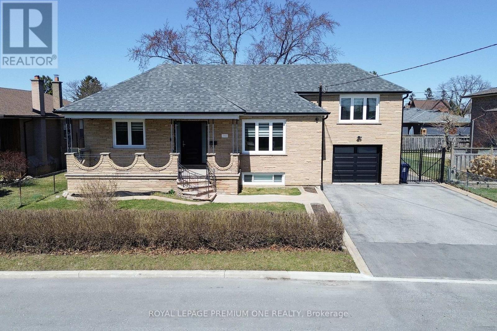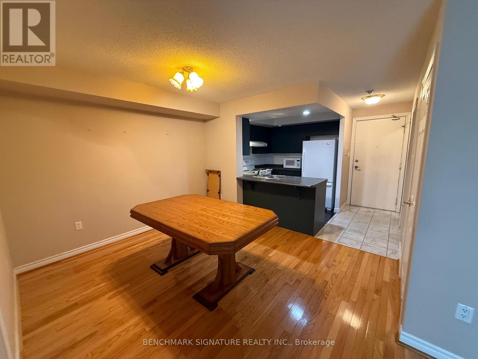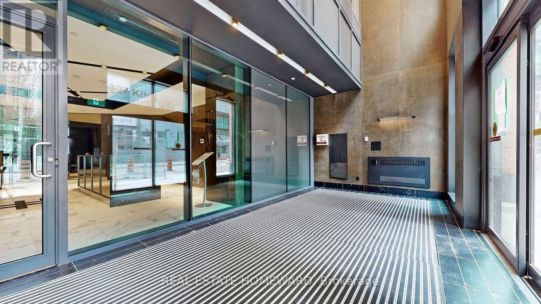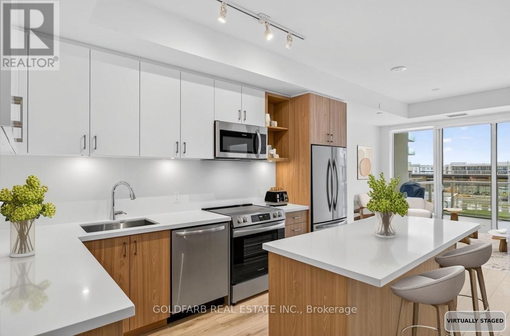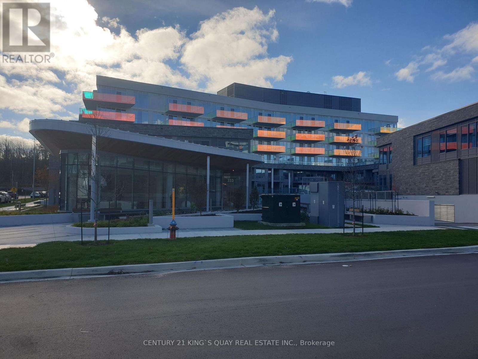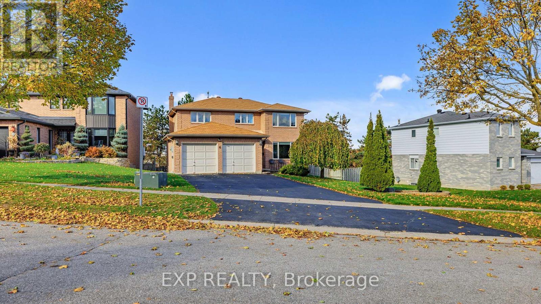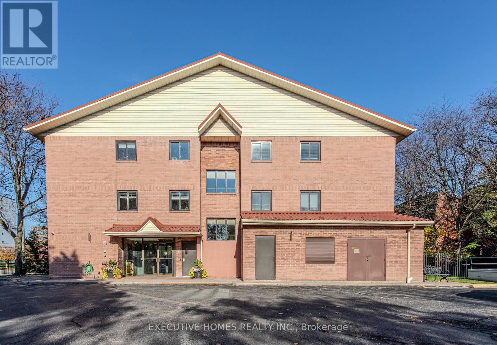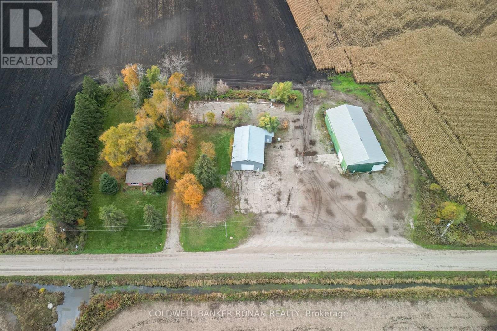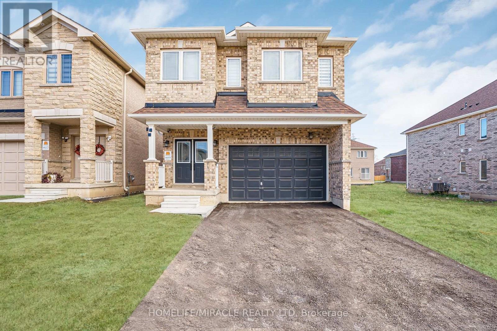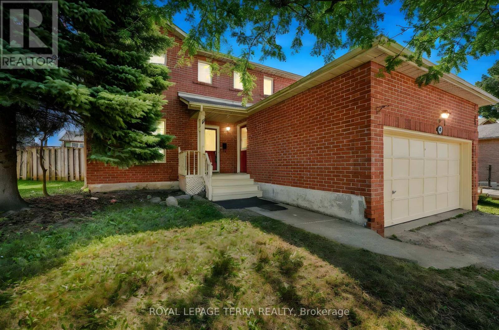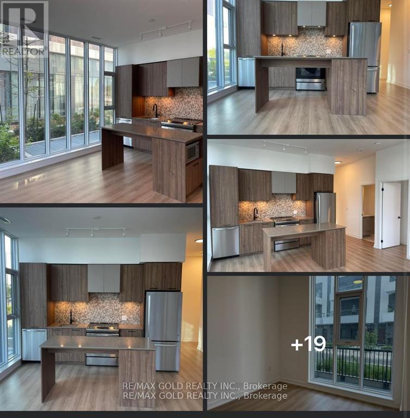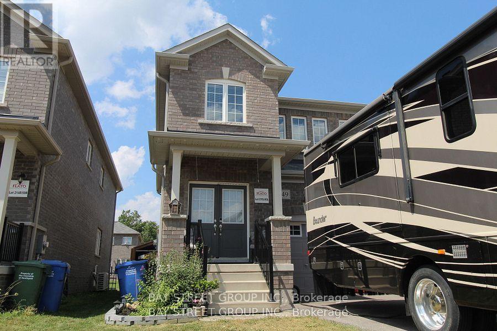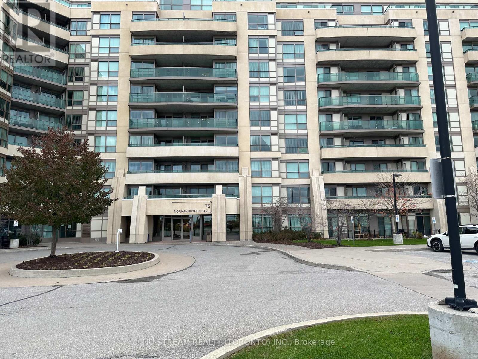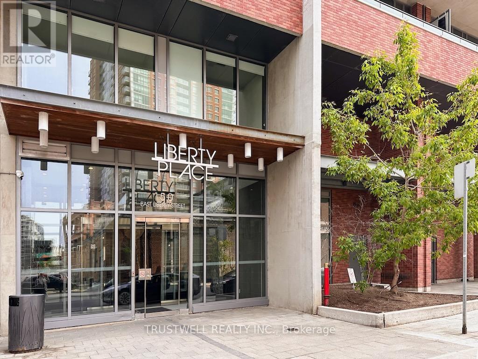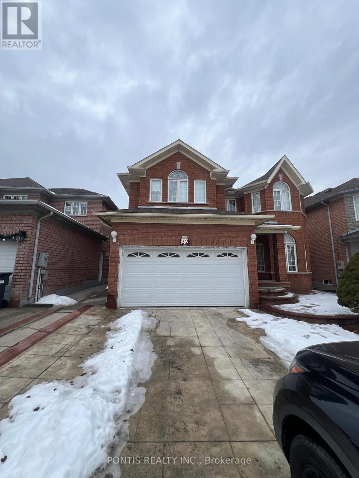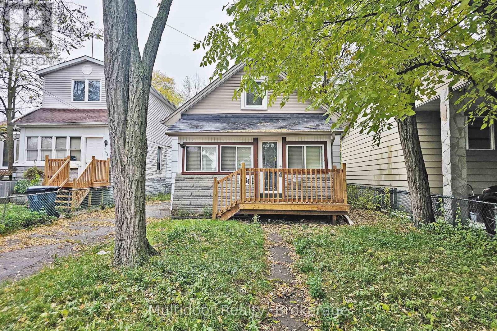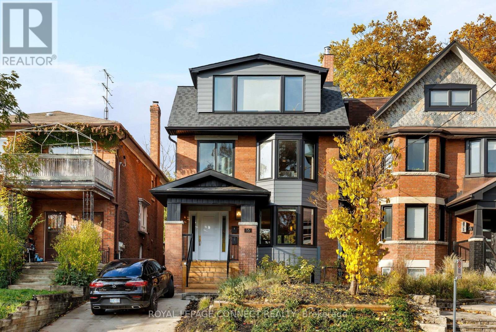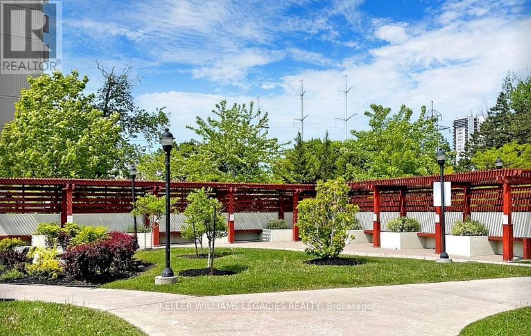Team Finora | Dan Kate and Jodie Finora | Niagara's Top Realtors | ReMax Niagara Realty Ltd.
Listings
1436 Tomkins Road
Innisfil, Ontario
Discover exceptional value with this beautifully updated, separate-entrance basement apartment featuring 2 spacious bedrooms and 2 modern 3-piece bathrooms-perfect for roommates, couples, or small families looking for comfort and privacy. This bright, newly renovated space offers a functional layout, updated finishes throughout, and a clean, contemporary feel from the moment you walk in. Enjoy your own private entrance, two dedicated parking spots, and a quiet residential setting while still being close to Innisfil's amenities, parks, and commuter routes. Move in before the holidays and settle into a place that feels like home right away. A fantastic rental opportunity at a great price-don't miss it. (id:61215)
109 - 10 Concord Place
Grimsby, Ontario
Luxury Lakeside Living Awaits! Welcome to Aquablu Lakeshore Condominiums in the heart of Grimsby on the Lake, where sophistication meets waterfront serenity. Just steps from the sparkling shores of Lake Ontario, this suite offers an elevated lifestyle with designer finishes and modern elegance throughout. Experience open-concept living at its finest with a spacious living, dining, and kitchen area featuring brand-new, carpet-free flooring throughout. The modern kitchen showcases luxury upgrades, including an oversized quartz waterfall island, stainless steel appliances, custom cabinetry, contemporary light fixtures, and sleek retractable ceiling fans, every detail thoughtfully curated for style and comfort. From the living room and kitchen, step out to the expansive wraparound terrace, perfect for morning coffee or evening entertaining, with seamless access through sliding glass doors. Enjoy the convenience of ensuite laundry, designed to complement your modern lifestyle. This spacious 2-bedroom, 2-bathroom residence features a private 3-piece ensuite in the primary bedroom and a 4-piece bath with direct access from the second bedroom. Both bedrooms boast floor-to-ceiling windows, flooding the space with natural light and offering captivating views. Building amenities include a fully equipped fitness center, luxury party room with bar and fireplace, study/meeting room, and a rooftop patio with BBQs and panoramic lake views. Enjoy quick access to Grimsby on the Lake, restaurants, scenic pathways, and the waterfront. Located within walking distance to Grimsby on the Lake's waterfront trails, boutique shops, and fine dining, this residence offers the perfect balance of luxury, convenience, and leisure. (id:61215)
3 Wolford Court
Georgina, Ontario
A Must See! Sensational Resort-Like Property Just Minutes From Lake Simcoe, Featuring A Show-Stopping Outdoor Oasis With Inground Saltwater Pool & Waterfall, Timberframe Cabana & Changeroom, Outdoor Kitchen, Extensive Landscaping, Irrigation & Lighting, Rear Forested Space With Bridge, & An Impressive 578 Sqft Workshop With Heat & A/C. Enjoy All The Bells And Whistles With No Expenses Spared To Bring Your Entertaining Dreams To Life. The Interior Is Equally As Impressive & Has Been Renovated To The Studs, Including Hand-Scraped Chestnut Hardwood Throughout, Custom Chef's Kitchen With Quartz Counters, Island, Built-Ins & Farmhouse Sink, Formal Dining Room, & An Oversized South-Facing Great Room That Overlooks The Backyard & Is Complete With Soaring 22Ft Vaulted Ceilings & Gas Fireplace. Retreat To The Blissfully Peaceful Primary Bedroom That Boasts A Walk-Out To The Back Deck, Luxurious Ensuite With Glass Shower, Soaker Tub, Double Vanity & Heated Floors, & A Large Walk-In Closet With Organizers. Two Additional Generous Bedrooms With Vaulted Ceilings & Large Windows Offer Plenty Of Space For Guests & Family, Plus A Spa Bath With Honeycomb Tile, Heated Floor & Vanity With Quartz Counter. The Main Floor Mud Room Provides Everyday Convenience With Custom Bench, Cabinetry, Countertops, Laundry Sink & Access To Heated Double Garage. The Lower Level Is Finished With The Same Hand-Scraped Chestnut Flooring Plus 2-Inch Dricore, & Offers An Additional 2615Sqft Of Finished Living Space. The Open-Concept Bar/Lounge Area Boasts Barnboard Wine Rack & A Modern 3-Sided Glass Fireplace Feature, Pool Table & Foosball (Included), Built-In Speakers, Newly Renovated Spa Bath, Guest Room & Office. Fully-Fenced & Gated 0.81 Acre Lot With Room For 10 Vehicles! Plus, Wolford Court Residents Enjoy An Exclusive Private Dock & Beach For Year-Round Enjoyment. Feature Sheet For Full List Of Upgrades & Inclusions Available. Your Luxury Compound Awaits! (id:61215)
1201 Kingsholm Drive
Mississauga, Ontario
Welcome to Applewood Heights, one of Shipps finest. This solid built, rare original 4 bedroom semi, is carpet free with real hardwood floors throughout. We are the second owner of this well cared for and loved home. With a fully finished basement and separate side entrance, this family home has potential for apartment with income, or in-law suite. Totally surrounded by mature trees and tailored landscaping, enjoy our wonderful huge backyard with custom gardens. We are fully fenced and private, with a new retaining wall, newer shed and added dog run/house (more storage if you do not have a pet). We also have a natural gas BBQ hookup, and an electric awning on the back deck; perfect for the super hot sun filled days when you need an extra bit of shade .Great for entertaining or for your own personal use; truly an oasis in the city. Our floor space is open and bright with natural light, an amazing layout. Rooms are large and all bedrooms have their own closets. Great storage space throughout . We are freshly painted, modernized and upgraded throughout. More specifically, new furnace and A/C (2021), new washing machine (2025), new roof and vents (summer 2025), newer eavestrough and leaf guard (2018), newer front and side entrance doors, and custom window coverings. Check out our upstairs bathroom with a skylight too! We have copper wiring, no asbestos in the attic insulation, new light switches/dimmers, above grade basement windows and a modern home entertainment system in the basement rec room. There is currently no basement bathroom, but the city has approved an installation of one and the permit is transferrable. Move in as we are, or you can still custom the space to your lifestyle. Welcome Home! (id:61215)
286 Waterloo Avenue S
Toronto, Ontario
A showpiece awaits your clients. An interior NEW custom built bungaloft, situated in a small enclave of 8 homes, in a high demand area of Bathurst Manor in North York. A rare find home, on a premium 63X114 ft lot with top rated day care and schools. Located within walking distance to Sheppard West Subway Station, close to Go Train, Yorkdale, Hwy 401, Allen Road, TTC at doorstep, connecting lines to York Region, Earl Sales Park, Downsview Park, York University, Hospitals, Fire Station And Paramedics, grocery stores and restaurants. The perfect blend of Suburban tranquility and the convenience of the city. This home has been completely built with new drywall, insulation, new HVAC system, new hot water tank, shingles, electrical, plumbing, windows, doors, flooring, security system, fireplace,kitchen, bathrooms and flooring. A convenient, luxurious, spacious home to raise a family with a possible apartment for in-laws or potential rental income. A total living space of 3550.15 square ft. Basement has a separate entrance walk up with a large eat in kitchen, a large recreational with a new gas fireplace, a 3 pc modern bathroom and a spacious bedroom. Vinyl hardwood flooring and ceramic tiles. Basement is bright above grade windows. The garage has a new insulated door with remote, CVAC and accessories, and a door leading to the backyard. Driveway can easily park 4 cars. Mail delivery is available at your door. Main floor is totally open concept with gleaming hardwood floors, smooth ceilings and pot lights throughout. Chef kitchen has a large island with spacious eat-in area and extra-large sliders that lead to a covered porch in the backyard. Custom built kitchen with tall cabinets, slow close, spice racks, tray racks, double sink and one prep sink. Bathrooms have seamless glass panels, all high-end faucets and accessories. Professionally landscaped with mature shrubs, garden plot, shed and irrigation system. Home is turnkey and move in ready! (id:61215)
348 Brownridge Drive
Vaughan, Ontario
Welcome to 348 Brownridge Drive! This beautifully maintained 3-bedroom detached home is nestled in one of Vaughan's most desirable family-friendly neighborhoods, basement with separate entrance for additional income. Featuring a spacious layout with sun-filled living and dining areas, a functional eat-in kitchen, this home offers comfort and warmth, Enjoy a private backyard perfect for entertaining or relaxing. Located just steps from top-rated schools, parks, Promenade Mall, public transit, and places of worship. A rare opportunity to live in an established community with everything at your doorstep! Fantastic investment opportunity in prime Vaughan location! Easily rentable with high tenant demand, Potential to add value with minor cosmetic upgrades. A perfect addition to your portfolio in a stable and appreciating neighborhood. Walk to schools, parks, shops, and transit. Quiet, mature street with easy access to Hwy 7 and 407. An amazing opportunity to own a detached home in a fantastic location! (id:61215)
135 Courvier Crescent
Clarington, Ontario
Welcome to this stunning, never-lived-in luxury home featuring over $300,000 in builder upgrades, situated on a massive pie-shaped lot - perfect for a swimming pool! Offering more than 3,800 sq. ft. of finished living space, this home is ready for its first occupant and comes with full Tarion Warranty coverage.Step inside and experience modern elegance with an open-concept layout, oak hardwood flooring, and soaring 9' smooth ceilings adorned with pot lights and crown moulding throughout the main level.The custom chef's kitchen showcases a quartz waterfall island with an extended breakfast bar, upgraded cabinetry, and KitchenAid stainless steel appliances - ideal for entertaining and family gatherings.Enjoy the exquisite family room featuring coffered ceilings and a gas fireplace, creating a perfect space to relax in comfort and style.Ascend the solid oak staircase to the second floor, where you'll find the primary bedroom retreat complete with a 5-piece ensuite boasting a double vanity, custom glass shower, and soaker tub. Each bedroom has access to its own ensuite bathroom, and the upper level also includes a convenient laundry room and an additional loft area ideal for a home office. Oak hardwood flooring continues throughout the second level.The basement has been professionally finished by the builder, featuring a 3-piece bathroom, offering additional living or recreational space.Enjoy direct access to the double car garage through a mudroom with ceramic flooring and custom built-ins for added convenience.Located on a quiet crescent in one of Bowmanville's most prestigious neighbourhoods, close to parks, schools, transit, and all major amenities, with easy access to Highways 401 & 407. (id:61215)
237 - 125 Omni Drive
Toronto, Ontario
Welcome to the Prestigious Tridel Forest Mansion Where Luxury Meets Comfort! Step into this beautifully maintained 2 bedroom, 2 bathroom condo featuring a functional split-bedroom layout, private balcony. Complete with ensuite laundry, a walk-in closet, and a primary ensuite. Enjoy premium amenities, including an indoor pool, game room with billiards, library, 24-hour gatehouse security, and ample visitor parking. Walk Score: 77 | Transit Score: 98 Conveniently located with easy access to TTC, Scarborough Town Centre, Hwy 401, schools, parks, and the hospital everything you need is right at your doorstep! (id:61215)
2903 - 327 King Street W
Toronto, Ontario
Short Term is also considered. Fully Furnished, Luxurious Executive High-Floor 1-Bedroom Condo At Empire Maverick! Located In The Sought-After Waterfront Community, This Convenient Location Offers only 5 Mins Walk To St. Andrew Subway Station & Streetcar At the Front Door and Right Across From The TIFF Building. Enjoy The Convenience of Being Within Walking Distance To The CN Tower, Scotia bank Arena, and The Waterfront. This One-Bedroom Condo, has an Open-Concept Modern Kitchen Featuring Sleek Countertops and Built-In Appliances. Walking Distance to Union Station, Eaton Centre, Billy Bishop Airport and To many activities in the Vibrant Entertainment and Financial District. In the close area to many educational centres like University Of Toronto, Metropolitan University, George Brown College. The tenant is responsible to pay for water, Hydro and Tenant insurance. (id:61215)
249 - 333 Sunseeker Avenue
Innisfil, Ontario
Penthouse 1-Bedroom in Sunseeker's 2-Storey Podium Section with Open Lake Club & Landscaped West Courtyard Views. Live the Friday Harbour Resort lifestyle every day in Sunseeker, the resort's newest residential building and home to its most extensive amenity offering. This stunning, never-lived-in podium penthouse 1-bedroom is one of the limited suites located in the building's quiet 2-storey podium section, offering enhanced privacy, no neighbours above, low hallway traffic, and a boutique-style experience not found in the higher-density tower floors. With a sunny south exposure, this suite enjoys exceptional natural light and open, unobstructed views over the landscaped West Courtyard and toward the Lake Club-not into another residential unit. A truly desirable outlook for those seeking privacy and a more expansive feel. The generous balcony with Napoleon electric BBQ extends your living space outdoors. Inside, the bright interior features a neutral palette, light cabinetry, wide-panel flooring, and a modern L-shaped kitchen designed with clean lines, full-size appliances, and functional efficiency. Smart living is built in: Latch Smart Access provides seamless keyless entry throughout, while CybersuiteX enables easy amenity bookings and building services directly from your phone. Sunseeker offers the best amenity package at the resort: East Courtyard: infinity-edge pool, hot tub, BBQ stations, al fresco dining; Landscaped West Courtyard: BBQ, dining, lounge zones, outdoor games tables; Indoor entertainment lounge + kitchen; Games room with pool table; Movie/theatre room; Golf simulator; Pet wash station; Beautiful, hotel-inspired lobby. High-speed Rogers Internet included. Steps to the Lake Club (gym, indoor pool, sauna, hot tub, restaurant, activity room), Boardwalk shops and dining, marina, trails, and beach. This is modern waterfront living, bright, private, connected, and perfectly positioned within Friday Harbour's newest and most amenity-rich community. (id:61215)
211 - 333 Sunseeker Avenue
Innisfil, Ontario
Brand New Never Occupied Luxury Quality Built Condo Apartment in Prominent Friday Harbour Resort. 9' Ceiling, Laminate Flooring throughout. Open Concept Design Living/Dining/Kitchen Walkout to Large Balcony, Primary Bedroom with Ensuite Bathroom & Walk-In Closet Walkout to Balcony, 2nd Bedroom with Walk-in Closet. All Floor-to-Ceiling Windows, Designer Luxury Finishings Thruout. Step to Club House, Upscale Retail Shops & Classy Restaurants. Closed by World Class Golf Course & 200 Acre Nature Conservation & Shopping Malls etc. (id:61215)
4 Trillium Crescent
Barrie, Ontario
STOP! UNBELIEVABLE MULTI-GENERATIONAL OPPORTUNITY IN ALLANDALE HEIGHTS! This isn't just an all-brick 2-storey home; it is a GENIUS EQUITY PLAY in one of Barrie's most sought-after communities! Perfectly maintained and designed for the ambitious family, this residence features 4 massive bedrooms upstairs and a GAME-CHANGING fully finished walk-out in-law suite. Whether you are securing your family's future with multi-generational living or looking for a SMART STRATEGIC INVESTMENT, this layout is pure gold. Imagine summer gatherings in your private, fenced sanctuary or taking a short stroll to the world-class Lake Simcoe waterfront. Minutes from GO Transit, elite schools, and premium shopping-this is the ULTIMATE WINDOW TO STRIKE in a quiet, established neighbourhood. ACT NOW. Space, location, and a walk-out suite of this caliber do not last. Secure your place in the Allandale Heights lifestyle today! (id:61215)
102 - 1275 Cornerbrook Place
Mississauga, Ontario
Gem of a property for first-time buyer, investor, or someone looking to downsize. Nestled in the heart of Mississauga's sought-after Erindale neighbourhood, this stunning townhome offers an exceptional fusion of space, style, and location. Single floor layout makes it very convenient for seniors and very young children. Strategically located for commute near Dundas and Bus stop. Close to all amenities, schools, places of worship, and Erindale Park. Experience the magnificence and the pulse of the city from a vantage point. Brick construction provides a unique welcome to the building. Visitors' parking allows for easy access to visitors. Cook your favourite delicacies in the open concept kitchen and relax in the expansive living room. 2 spacious BRS on the same floor are perfect for ease and convenience of the entire family. Stacked washer/dryer and dishwasher are less than a year old. Rogers' internet is included in the monthly maintenance fee, to sweeten the deal. A rare offering, do not miss out on this one. Motivated Seller. (id:61215)
6336 Concession Road 7
Adjala-Tosorontio, Ontario
Available immediately! Two large, functional outbuildings ideal for a variety of agricultural related uses. Situated on a property zoned agricultural, this lease offers over 7,400 square feet of combined space between two barns and a home:Barn 1: Approx. 5,000 sq. ft. with multiple drive-in shipping doors and partially heated space, offering flexibility for storage, equipment or small-scale operations.Barn 2: Approx. 2,400 sq. ft. with additional small office space, perfect for administrative or operational needs.Additional opportunity for office or residence with a small detached 3 bedroom one bath building located on premise. Features separate driveway, electric heat, open concept kitchen and living area.Plenty of outdoor space for maneuvering equipment or additional storage. Great opportunity for agri-businesses, agri-contractors or agri-trades requiring functional space in a rural setting. (id:61215)
120 Baker Street
Thorold, Ontario
This stunning, brand new, never-lived-in detached home at 120 Baker Street, Thorold is available in the desirable Artisan Ridge community by Marydel Homes. Spanning 2600 sq. ft. (excluding the basement), this 4-bedroom, 3-bathroom residence is designed for modern family living. The main floor boasts an open-concept layout, hardwood flooring, an elegant oak staircase and a spacious family room. The upgraded kitchen features a dedicated breakfast area, a view of the backyard patio, and brand new stainless steel appliances. A convenient main floor laundry room is also included. Upstairs, the layout ensures comfort and privacy: there are two primary bedrooms, each with a private ensuite, and two additional bedrooms that share a Jack and Jill bathroom. The unfinished basement offers significant potential, with an option for a side entrance ideal for creating a legal suite or customizing the space. This prime location is perfect for commuters and families, situated minutes from Highways 406 and the QEW, and a short drive to Brock University, Niagara Falls, and St. Catharine's. Residents enjoy easy access to local schools (Prince of Wales Public School, Thorold Secondary School), parks, trails, and major shopping destinations like The Pen Centre. Combining upgraded finishes, a functional layout, and a prime location, this move-in ready home is a rare find. Don't wait-this perfect family home won't last. (id:61215)
67 Livingstone Street W
Barrie, Ontario
Welcome to this bright and charming detached home offering over 1782 sq.ft of total living space with 1296 sq.ft above grade (MPAC) plus a fully finished 486 sq.ft basement. Located in a family-friendly neighborhood, this beautiful home has been recently renovated, including new flooring on the main, second floors and basement. Fresh paint throughout, new POT lights and new stairs. The main floor features a fully renovated kitchen including brand new appliances, spacious living, dining, and the second floor offers 3 generously sized bedrooms and a full washroom. The finished basement offer great space for entertainment and a full washroom. Conveniently located just mintues from the Walmart, Starbucks, Metro, FreshCo, Hwy 400, schools, and Parks. **Brand New-->Stove, Dishwasher, Microwave, Washer, Dryer** *** Ready to move in Home *** (id:61215)
104 - 10 Lagerfeld Drive
Brampton, Ontario
This Mesmerizing Corner Condo Offers A Blend Of Luxury And Convenience, Featuring 2 Entrances (One from Inside and Other from Patio), 2 Bedrooms And 2 Bathrooms Spread Across 833 Square Feet Of Living Space, With An Additional 103 Square Feet Of Private Patio Space at Ground Floor. The Condo Is Located At The Intersection Of Bovaird Drive, Lagerfeld Drive And Mount Pleasant GO Train, Just 40 Minutes From Downtown Toronto By GO Train. Key Highlights Include: A Prime Location With Easy Access To Public Transportation, Major Highways (Hwy 407 And 410), Shopping Centers, Religious And Community Hubs. High-End Finishes Throughout, Including Hardwood Flooring, Quartz Countertops, And A Stylish Backsplash. A Kitchen Designed For Both Functionality And Style, Complete With A Central Island And Ample Storage. Two Elegant Bathrooms, Each Featuring A Standing Shower And An Opulent Bathtub. One Underground Parking Spot With An Electric Car And An Underground Locker For Added Convenience. The Condo Is Bathed In Natural Light And Offers Stunning Views From Its Private Patio. Ideal For Those Seeking A Modern, Convenient Lifestyle In The Vibrant Brampton West Area in The Most Sought After Mount Pleasant Village Commuity Due To Its Proximity To Mount Pleasant Go Train Station and Everything Nearby!! (id:61215)
149 Seeley Avenue
Southgate, Ontario
Discover this charming 4-bed, 2.5-bath semi-detached home in a sought-after neighbourhood, featuring 9-ft ceilings on the main floor and an unspoiled, insulated basement. Perfect for those who love country living or couples working from home, its ideally located just over an hour from Brampton, 15 minutes to Shelburne, and 40 minutes to Orangeville. Enjoy proximity to Blue Mountain, Wasaga Beach, and Collingwood. A great home in an excellent location with endless possibilities! (id:61215)
#919 - 75 Norman Bethune Avenue
Richmond Hill, Ontario
Luxury Condo located in the Richmond Hill Entertainment District. Close To All Amenities. Viva, Hwy 7, 401/404/407, shops, banks, and restaurants. Granite countertop with 6 stainless steel appliances (fridge, stove, dishwasher, washer, dryer and microwave), 24-hour concierge. No pet and non-smoker (id:61215)
2702 - 150 East Liberty Street
Toronto, Ontario
Liberty Village offers exceptional walkability and connectivity to downtown Toronto, making it easy to live, work, and play all in one place. Spacious & open-concept 1 Bedroom + Den featuring full-size appliances, 9 ft ceilings, floor-to-ceiling windows, and a locker conveniently located on the same floor plus 1 parking space. Building amenities include 24-hour concierge, gym, party room, guest suites, and ample visitor parking. Steps to trendy restaurants, cafés, bars, banks, Metro, LCBO, parks, and shops. Minutes to GO Transit, entertainment, trails, and the waterfront boardwalk - downtown living at its finest! (id:61215)
32 Mapleview Avenue
Brampton, Ontario
Beautiful 5 Bedrooms Detached Home In A Prime Location In Brampton. Well Maintained Home With Double Doors, Spacious Entrance, Pot Lights, Quartz Counter Top In Kitchen & S/S Appliances. Good Bedrooms Size, Shared Laundry. Recently Upgraded Bathroom . Minutes Away From Schools, Hospital, Hwy 410, Mall, Transit And All Other Amenities. Walking Distance To All Local Amenities & Hwys. (id:61215)
260 Glebemount Avenue
Toronto, Ontario
Welcome to 260 Glebemount Avenue, a charming four-bedroom, two-bath home nestled in the heart of Danforth Village / Woodbine Heights, one of Toronto's most sought-after east-end neighbourhoods. This beautifully maintained property blends timeless character with modern comfort, featuring wood floors throughout, an open-concept main level and an enclosed sunroom that floods the home with natural light. The modern eat-in kitchen is perfect for family living and entertaining, offering a seamless walk-out to a sunny west-facing deck and expansive backyard-a true outdoor oasis ideal for barbecues, gardening, or quiet evening relaxation. The home sits on a large west exposure lot with a private drive for two to three vehicles, offering both space and convenience rare for the area.Perfectly situated within walking distance to the Danforth's lively shops, cafés, and restaurants, as well as parks, reputable schools, and community centres, this address provides a balanced urban lifestyle with a strong sense of neighbourhood charm. Commuting is effortless with nearby TTC bus routes, Woodbine Station, and quick connections to the DVP and Gardiner Expressway. Whether you're a young family, professional couple, or downsizer seeking a peaceful yet connected setting, this home delivers exceptional value and enduring appeal in one of Toronto's most vibrant communities.Landlord requires mandatory SingleKey Tenant Screening Report, 2 paystubs and a letter of employment and 2 pieces of government issued photo ID. (id:61215)
16 Rosemount Avenue
Toronto, Ontario
Welcome to 16 Rosemount Avenue, a rare turnkey investment opportunity in Toronto's coveted Regal Heights/Wychwood neighbourhood. This stunning Edwardian fourplex was professionally rebuilt to the studs and fully legalized, offering luxury living with the ease of low-maintenance ownership. With impressive street presence and timeless design, this rebuild completed in 2023, showcases exceptional craftsmanship and long-term durability. The property features 4 self-contained suites and 5 hydro meters, delivering efficiency and strong rental appeal. The Main Floor is Vacant and an ideal Owner's Suite. Each suite is thoughtfully appointed with modern conveniences, including ensuite laundry, dishwashers, and built-in microwaves. High-end finishes elevate every space-hardwood floors, quartz countertops, marble tile, and custom kitchens-while comfort is ensured through in-floor hydronic heating and central air conditioning. Outdoor living is a highlight here: the second and third floors offer huge terrace walkouts, while the main-level suite enjoys a deck with direct yard access, enhancing lifestyle value and tenant satisfaction. Perfectly situated steps from St. Clair West, Wychwood Barns, Hillcrest Park, trendy Geary Ave and top-rated schools, this property delivers the ideal blend of urban convenience and community charm. Proximity to TTC transit, shops, restaurants, and cafes ensures consistent tenant demand and strong rental performance. With excellent income production, modern systems throughout, and executive-level finishes, 16 Rosemount stands out as a best-in-class multiplex-ideal for investors or those seeking a premium live/rent opportunity in one of Toronto's most sought-after pockets. Smart design. Prime location. Solid returns. This is the one you've been waiting for! (id:61215)
1004 - 715 Don Mills Road
Toronto, Ontario
FREE and INcluded: ALL Utilities and Rogers Internet!! Welcome to this beautiful 1-bedroom plus den condo on the 10th floor, boasting breathtaking city views and an abundance of natural light throughout. The versatile den is perfect for a home office, guest suite, or creative space, bright, private, and full of potential. This unit includes one parking space and a storage locker for added convenience. Enjoy truly worry-free living with condo fees that cover all essential utilities; heat, water, electricity, and even Internet. Located in a well-maintained, amenity-rich building, residents have access to: Indoor swimming pool, Fully equipped fitness centre, Sauna, Stylish party room, Ample visitor parking to accommodate ALL your guests. Nestled in one of Toronto's most sought-after neighbourhoods, you'll love the unbeatable access to: The Aga Khan Museum, The new Eglinton Crosstown LRT, TTC transit at your doorstep. Easy connections to the DVP, Beautiful parks, top-rated schools, diverse shopping, restaurants, and places of worship. This is a perfect opportunity for professionals, downsizers, Investors, or first-time buyers seeking style, convenience, and comfort in the heart of the city. Living room photo virtually staged. (id:61215)


