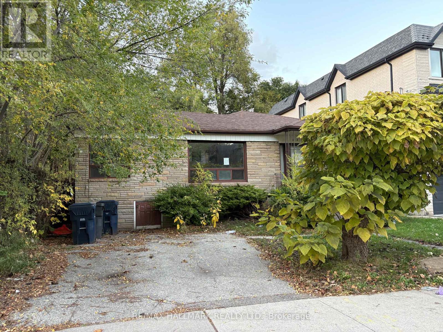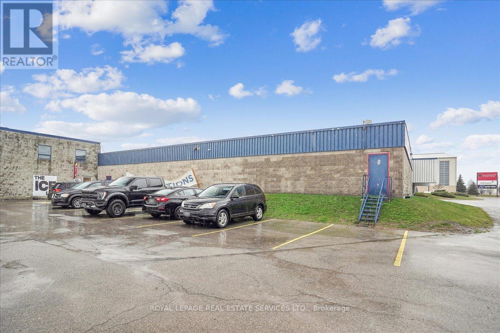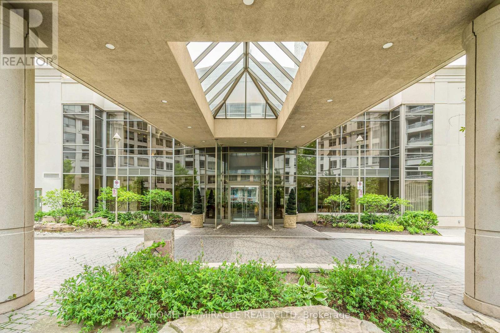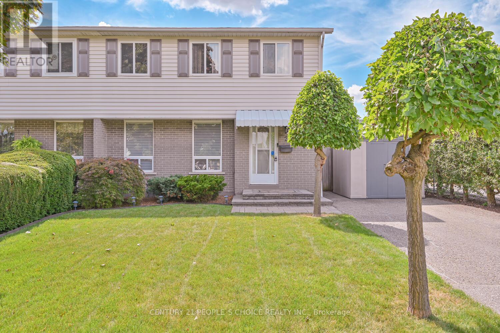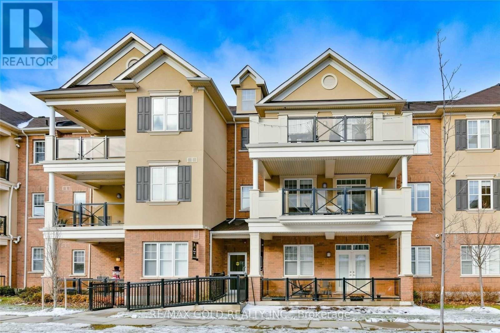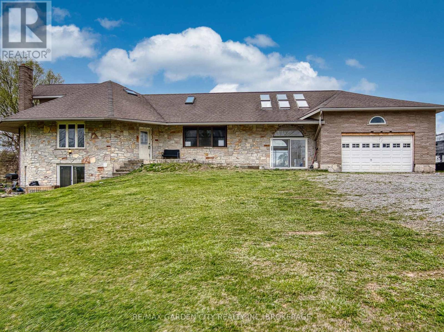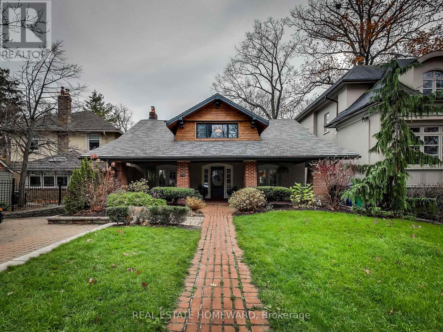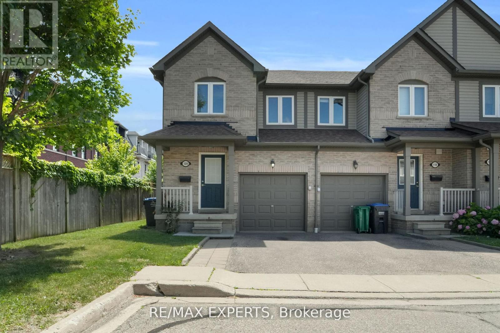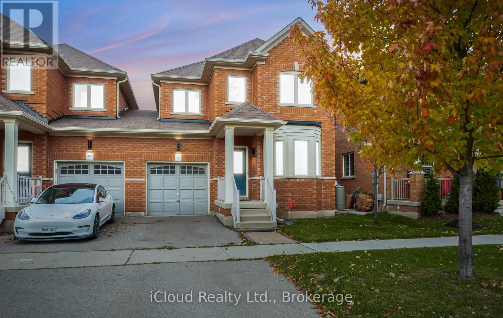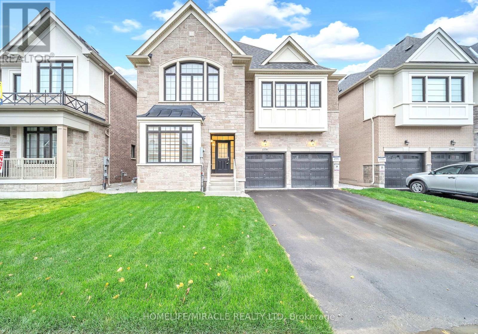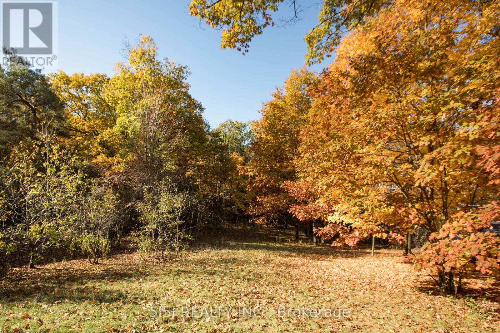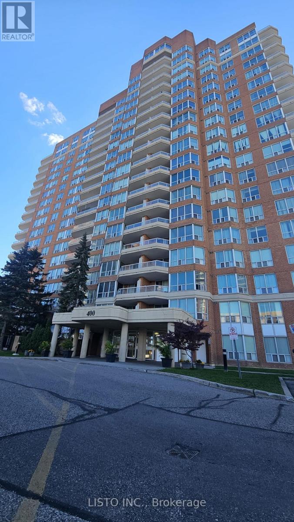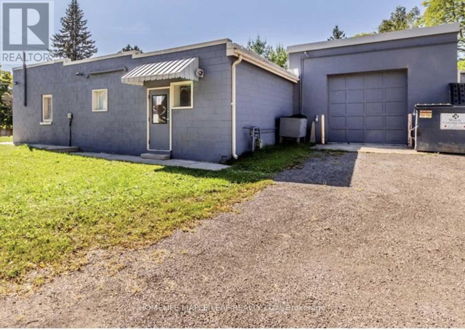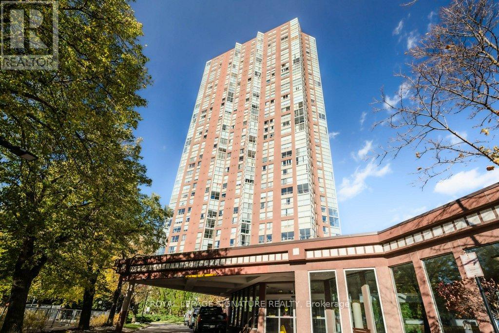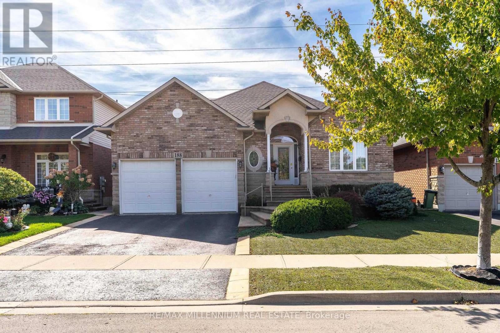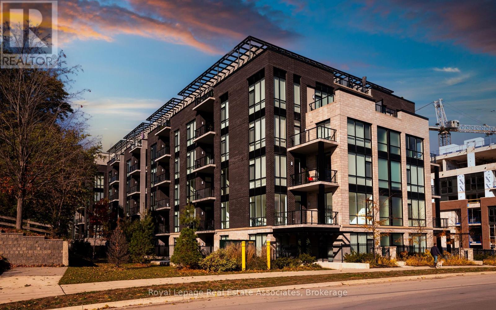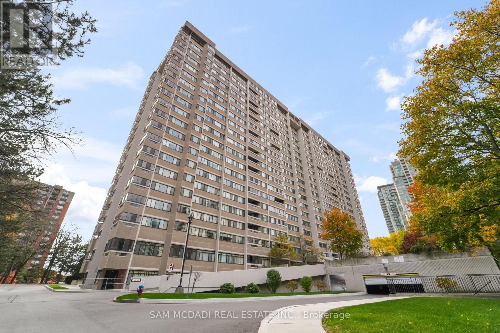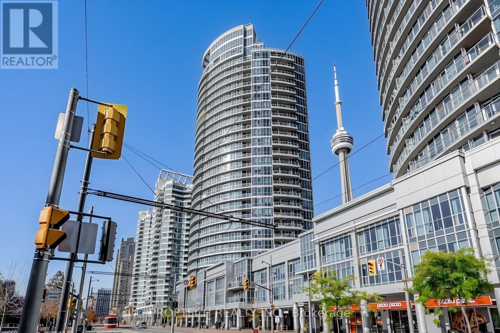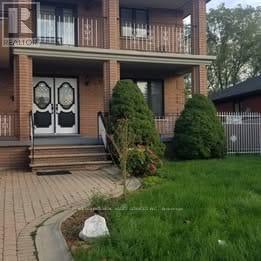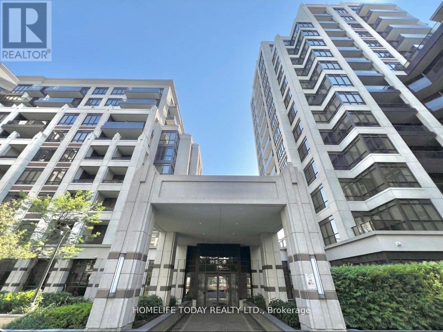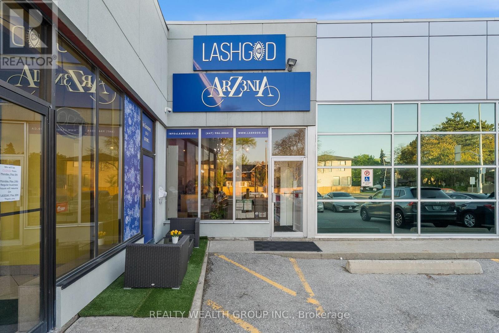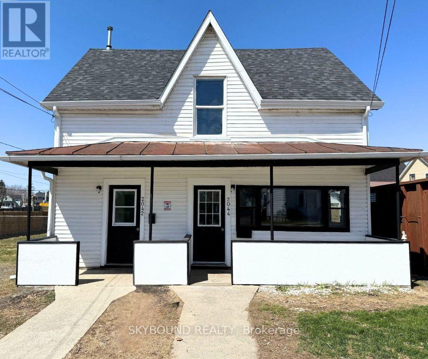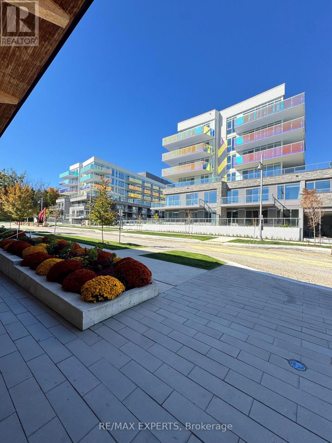Team Finora | Dan Kate and Jodie Finora | Niagara's Top Realtors | ReMax Niagara Realty Ltd.
Listings
146 Bannockburn Avenue
Toronto, Ontario
Exceptional Opportunity! Unique chance to own in an elite enclave of Toronto. Nestled on a quiet, family-friendly street, this bungalow on an expansive lot is surrounded by luxury newbuilt homes and offers endless potential to either renovate or build new- ideal for both homeowners and investors. Close proximity schools, parks, restaurants and easy access to highway and downtown.In 2021 conditional consent was granted to severe the parcel into two separate lots. File Number: B0021/21NY (id:61215)
C - 590 South Service Road
Hamilton, Ontario
This versatile warehouse space offers an advantageous location with QEW exposure and convenient highway access, alongside ample power capacity for various operations. With a wide array of permitted uses, it presents a cost-effective solution with low overheads, featuring TMI ($5.22 sqft) which includes the utilities (water, electricity, hydro). An ideal opportunity for businesses seeking a cost-effective industrial solution. This well-equipped property features flexible space, with unit divisible from 2,700 to 3,696 sq ft. (id:61215)
1922 - 3888 Duke Of York Boulevard
Mississauga, Ontario
Discover the perfect blend of comfort and convenience in this beautifully updated 2+1 bedroom, 2 bathroom condo apartment in the heart of Mississauga, overlooking celebration square, open view, with new flooring throughout and freshly painted walls, this home exudes modern charm. The kitchen is a chef's delight, featuring elegant quartz countertops . The open-concept living and dining area is bathed in natural light, thanks to a large glass sliding door that leads to a private balcony ideal for enjoying your morning coffee. Both bedrooms are generously sized, boasting large windows and ample closet space. The versatile den offers endless possibilities, whether as a home office, study, or extra third bedroom. Maintenance fees is very reasonable offering ,hydro, gas, water, parking, literally every thing no headache to worry about bills. Located just steps away from Square One Shopping Centre, this condo is close to all the amenities you could need. Residents can enjoy top-notch facilities, including a bowling alley, movie theatre, indoor pool, sauna, exercise and aerobics rooms, virtual golf and hitting cages, billiards, a spacious circular party room, and plenty of visitor parking. Don't miss the opportunity to call this exceptional condo your new home! (id:61215)
2 Fontaine Court
Brampton, Ontario
Welcome to this beautifully maintained 3-bedroom, 2-bathroom semi-detached with a finished basement and separate side entrance, perfect for extended family. Main floor very inviting large cozy living room dressed with beautiful window coverings, upgraded kitchen with quartz counter, walks out to side yard patio. This spotless home sits on a stunning ravine lot, offering privacy and serene views. Bright, spacious, and move-in ready, with pride of ownership throughout. Beautifully curated backyard with amazing fishpond and interlocked patio, well laid stone path leads to the garden shed. Dont miss this rare opportunity to own a home that combines comfort, functionality, and natural beauty. Very close proximity to Bramalea GO station, Earnscliffe Recreation centre, Chinguacousy Park and BCC Mall (id:61215)
212 - 263 Georgian Drive
Oakville, Ontario
Luxury townhouse located in Oakville's prestigious Uptown Core community, just minutes from top-rated amenities, restaurants, and shops, with easy access to QEW, 403, and 407. This completely refreshed unit features modern paint, laminate flooring throughout, and quartz countertops in the kitchen and bathrooms. Enjoy the outdoors on the spacious walk-out balcony. Includes a private garage plus driveway parking for 2 cars. Functional layout with 2 full bathrooms, a walk-in closet, and ensuite laundry. Clean, bright, and move-in ready! (id:61215)
33260 Pettit Road
Wainfleet, Ontario
Great opportunity to lease to your own luxurious retreat nestled on over 62 acres of pristine farmland. Boasting a custom-built home that harmoniously blends modern elegance with the tranquility of nature, this property offers the perfect blend of luxury and rural living. Step inside to discover 3 bedrooms, 3 bathrooms, and a garage. The heart of the home lies in the stunning great room, where soaring 14-foot+ cathedral ceilings adorned with skylights frame views of the surrounding landscape. The kitchen, with granite countertops, offering ample space to entertain with ease in the open-concept main floor. With two bedrooms and two bathrooms on the main floor, in addition a loft with its own bedroom and bath. A mudroom and main floor laundry add to the functionality of the home. Downstairs a walkout open concept basement with one bedroom and bath and great space for Livingroom, Dinning, Kitchen, laundry and wood fireplace that make this charming area connivant for a big family to have sperate living space Opportunity awaits! (id:61215)
15 Pine Crescent
Toronto, Ontario
A True Beauty! Detached Luxury Family Home On Exclusive Red Brick Street In Prime Beaches. Private Ravine Lot! Spacious Principal Rooms, Renovated Kitchen With Wolf Gas Range, Ss Appliances, Main Floor Family Room Overlooks Ravine. French Door With Walk Out To Porch From Lr And Dr. 4 Bedrooms! Primary Bedroom Has Updated Ensuite Bath And Walk-In Closet. Finished Recreation Room With Walkout To Lower Ravine. Laundry On 2nd Floor And Basement. Incredible Location. Steps To Beach Shops, Restaurants, Cafes, Transit. Minutes To The City. Excellent Beach Schools. (id:61215)
443 Timothy Street
Newmarket, Ontario
Rare offering for investors, for those looking to retire with an income, and for families. This 7 year old extremely well maintained new build multi-residential property sits on one of Newmarket's Prime Locations, Mature Trees & Quiet Streets. This Large Property has generous parking for 15 cars, a designated BBQ area with picnic table under decades old shade trees to enjoy the seasons. The building has 2 units per floor while the basement is fully finished with a central laundry room plus 2 residential units boasting large above ground windows. All units have front & rear door entry. The fire inspections are up to date. Three of the units have stair chair lift ability on the units rear access. Each unit has its own furnace & central air conditioning unit with individual thermostat controls, its own 40 gallon gas fired hot water tank, individual hydro & gas meters etc. Full Sprinklers in each unit & a fire extinguisher on each floor. Security System & Cameras on Site. Access to the units is remote & visual. The Location is Prime. Minutes to walk to Designated Historic Downtown Newmarket, Fairy Lake Park, Year Round Cultural & Community Events & Concerts & a Seasonal Farmer's Market. Minutes to walk to enjoy the many Restaurants, Patios & Pubs, Shops and so much more... Steps to Public Transit. Immediate Accessibility to Go Train, Schools, Public Library, Professionals, Southlake Regional Health Centre etc. Ideal for 'Downsizers' not wanting a Retirement Home room but a unit in their building with income. Great Opportunity for Immigrants moving to Canada with additional family members...each have their own unit + income from additional units. Must be seen...**EXTRAS** 6 fridges, 6 stoves, 6 B/I dishwashers, 6 air conditioners, 6x40 gallon gas water heaters, 6 forced air gas furnaces. (id:61215)
120 - 86 Joymar Drive
Mississauga, Ontario
Professionally Renovated End-unit Townhome Featuring 3 Bedrooms & 4 Bathrooms In Streetsville Area. Open Concept Main Floor With Walkout From Kitchen. Stainless Steel Appliances, Quartz Countertop, Vinyl Floors. Finished Basement With Full Bathroom. (id:61215)
491 Landsborough Avenue
Milton, Ontario
Beautiful open-concept 5-bedroom, 4-washroom end-unit Link Semi-Detached in Milton's desirable Scott Community, offering 2,537 sq. ft. of living space and parking for 3 cars. This stunning home combines comfort, connection, and convenience in a family-friendly neighbourhood with breathtaking Escarpment views. Featuring hardwood flooring throughout (no carpet), a bright living room, and a spacious family room with large windows, this home is designed for modern living. The elegant kitchen boasts quartz countertops, stainless steel appliances, a built-in microwave, a centre island, and a garage door opener for added ease. The fenced backyard includes a city-approved storage room, ideal for both living and entertaining. The fully finished legal basement-over 700 sq. ft.-offers one bedroom, a 3-piece washroom, two dens, and a cozy living area. Conveniently located near top-rated schools, parks, places of worship, public transit, shopping centres, a community centre, and just minutes from Hwy 401, Walmart, Kelso Lake, and the scenic Escarpment Mountain. (id:61215)
1536 Buttercup Court
Milton, Ontario
Absolutely Stunning, Brand New, Never-Lived-In Detached Home in One of Milton's Most Desirable Communities! This Premium 45 Ft Lot Boasts 3400 Sq Ft of Thoughtfully Designed Living Space Featuring 4 Spacious Bedrooms plus Den, 3.5 Bathrooms, and a Versatile Loft That Can Be Converted Into a 5th Bedroom or Home Office. Enjoy 9-Foot Ceilings on Both Floors, Separate Living and Dining Areas, and a Bright, Open-Concept Family Room Perfect for Entertaining. The Gourmet Kitchen is Equipped with Built-In Stainless Steel Appliances and Elegant Quartz Countertops. The Primary Suite Offers His and Her Walk-In Closets and a Luxurious Ensuite. An Additional Bedroom Also Includes a Walk-In Closet for Added Convenience. Premium Hardwood Flooring Throughout No Carpet in the Entire Home. Main Floor Laundry and Builder-Finished Side Entrance Provide Excellent Future Potential for a Basement Apartment or In-Law Suite. No Sidewalk Park Up to 4 Cars on the Driveway Plus 2 in the Garage. Surrounded by Upscale Homes and Located Close to Top-Rated Schools, Parks, Milton GO, Sherwood Community Centre, Hospital, Shopping, and Easy Access to Hwy 401 & 407. This Home Truly Combines Luxury, Space, and Location A Must See! (id:61215)
14190 Yonge Street
Aurora, Ontario
Prime Location Attention!!! Builders And Investors - - - Great Lot South Of Aurora. Nearly 1 Acre Land With A Nice Beautiful Livable Bungalow On It. Nestled In Middle Of Brand New Multi Million Dollar Homes. Recently Built Sun Room 20X13, Fence Interlock Property- Lots Of Privacy! Yonge St Location Close To All Amenities. Finished Basement With Walk-Out To Backyard. 24Hr Notice For All Showings. Buyer To Verify All Measurements. (id:61215)
210 - 400 Mclevin Avenue
Toronto, Ontario
Spacious 2-Bedroom, 2-Bathroom Condo In The Heart Of Malvern. Bright And Functional Layout With Open Living/Dining Space, Large Windows For Natural Light. Conveniently Located Near Schools, Parks, Shopping, Ttc, And Hwy 401. Perfect For First-Time Buyers, Downsizers, Or Investors. (id:61215)
37 Beverly Street E
Brant, Ontario
Approx. 2900 Sq.ft. industrial space available in the building in the heart of St. George at the corner of Reid and Beverly St E. Situated between Brantford, Hamilton and Cambridge. Easy access to the 403, Hwy 24 and Hwy 5. Unit A & B with app 2900 Sq. feet area, 1 10*10 Ground truck loading door three phase 100 amp wiring, ample parking. The property is zoned M1-9 with municipal water and sewer, 1 bathrooms, conference room/office. Zoning allows for many uses, office business professional, office space outlet, catering establishment, Recreational establishment, day care, retail store, manufacturing plant. Utilities are not included in the rent and will be billed separately based on actual usage. (id:61215)
2812 - 7 Concorde Place
Toronto, Ontario
A TOTAL Renovation completed in 2020!! Hi-end Finishes including Classic Kitchen & Stainless Steel Appliances (aprx 5 years old). 684 sq ft. The Window Overlooking the Dining Room from the Kitchen was Expanded to allow for a Clear View of the Well Treed Landscape. The Living Room is a wonderful Bright Space enhanced by the Expansive View and Spacious enough for Entertaining. The + 1, is a Solarium, with space that can be used for an Office desk or alternatively as a terrific Reading area. Primarily Engineered Hardwood Floors. Throughout there are New High Baseboards and Interior Doors with updated Hardware. The Bedroom has ample space to allow for Side Tables, a Dresser, Pot Lights and includes a Wall to Wall Closet. The Bathroom is also a Classic White including a Floating Vanity and an Exceptional Wall to Wall Shower Stall with multiple Shower head Fixtures. The Unit faces North with an Unobstructed View and is Breathtaking. From the Awesome Sunrises over the Conservation Area to the Skyline of North York City Centre to Gorgeous Sunsets!! Easy Access to 2 Subway Lines, with a TTC Stop in front of the building or drive 5 Minutes to the DVP & be Downtown in 20 minutes. The Amenities are Incredible with an Indoor Pool, Gym, Squash Court, Games Rooms, Various Media, Library & Meeting Rooms plus a Hobby Shop. Outdoor Tennis Court, Seating Areas and of course the Walking Trails (plus Bike Trails) through the Don River Valley, recently upgraded to paved Walkways. The upcoming LRT on Eglinton will cut the commute by 60%, still in the testing stage but we are getting close!! Amazing Shopping & Restaurants at Shops of Don Mills.plus the Local Grocery Store & Tim Hortons is steps away. (id:61215)
188 Blue Mountain Drive
Hamilton, Ontario
One Of A Kind!!! Welcome To This Exceptional Custom Built Bungalow, Offered For The First Time By Its Original Owner And Showcasing Meticulous Care And Thoughtful Upgrades Throughout. Situated on a 48.00 x 105.12 Ft Lot. This Home Blends Quality Craftsmanship With Modern Conveniences And A Resort-Inspired Backyard Retreat. The Stone And Brick Exterior With Double-Car Garage And Concrete Driveway Will Impress Right From The Curb. This Fantastic Home Has 2-Bedrooms And 2 Full Bathrooms. The Open Concept Main Level Features Beautiful Hardwood Flooring Throughout, A Gas Fireplace And Large Windows Allowing Plenty Of Natural Light. There Is A Gourmet Kitchen With Granite Counters, High Quality Stainless Appliances, Including A Stovetop With A Microwave, And Plenty Of Cabinet Storage Space. Outside You Can Entertain Your Friends And Family In The Fully Fenced Yard With Low Maintenance Exterior, Artificial Grass & Beautiful Gazebo With Hot Tub. Don't Miss This Rare Opportunity To Own A Meticulously Home In A prime Location Ideal For Those Seeking A Turnkey Property In A Sought-After Community!! (id:61215)
209 - 42 Mill Street
Halton Hills, Ontario
Discover luxury and effortless living at Georgetown's newest condominium residence. This brand-new, never-lived-in corner suite offers over 1,370 sq. ft. of elegant interior space with an additional 190 sq. ft private balcony. The combination of open indoor living and extended outdoor space truly elevates the experience of condo living. With 9-foot ceilings and floor-to-ceiling windows, every room is filled with natural light and sophistication. Designed for those who value comfort, convenience, and connection, this 2-bedroom, 3-bathroom home places you just steps from Downtown Georgetown, the GO Station, and a vibrant mix of local restaurants, cafés, and boutique shops. Spend weekends exploring nearby golf courses, scenic trails, and local markets. Everything you need for an inspired lifestyle is right at your doorstep. Enjoy exclusive residents-only amenities, including a dog spa and outdoor dog area, fitness centre, library, party room, and community BBQ terrace. Every corner of this home has been designed to inspire comfort, connection, and ease. With its bright open layout, elegant finishes, and unbeatable downtown location, this condo is not just a place to live, it is a place to love. (id:61215)
1706 - 50 Elm Drive E
Mississauga, Ontario
**All Utilities Included** Beautifully Renovated 3 Bed 1280 Sq Ft Unit + Balcony In The Heart Of Mississauga's City Centre. New Laminate Flooring, Newly Redone Main Washroom, Kitchen Cabinets & Freshly Painted Throughout. Featuring A Large Living & Separate Dining Room, Breakfast Bar/Servery, Most Appliances Are Newly Replaced, Oversized Bedrooms, Master Has W/I Closet & 2 Pce Ensuite. Large Enclosed Balcony. Tons Of Natural Lighting In Every Room. Locker & 2 Parking (id:61215)
2005 - 218 Queens Quay W
Toronto, Ontario
High-floor 1-bedroom at Waterclub Condos with rare, unobstructed south views of Lake Ontario. This bright unit features 9-ft ceilings, premium laminate floors, open-concept living/kitchen, a spacious bedroom with walk-in closet, ensuite laundry, and a locker. Enjoy resort-style amenities including indoor/outdoor pools, gym, sauna, BBQ terrace, party rooms, billiards, library, and 24-hr concierge. Steps to the Harbourfront, TTC, Scotiabank Arena, Rogers Centre, and the Financial & Entertainment Districts-lakefront living in the heart of downtown. (id:61215)
Main Fl - 84 Montmorency Drive
Hamilton, Ontario
Located in one of Hamilton's most prestigious neighbourhoods, this spacious home sits on a stunning ravine lot and offers two large balconies, three full bathrooms, and parking for four vehicles. With a bright, open layout and generous living space, it's perfect for a large family or even suitable for up to three young families sharing the upper level. Surrounded by nature yet close to all amenities, this home combines comfort, privacy, and convenience. Applicants with good credit and stable employment are preferred *For Additional Property Details Click The Brochure Icon Below* (id:61215)
B701 - 99 South Town Centre Boulevard
Markham, Ontario
Downtown Markham Luxury Condo suite in Fontana Square Newly renovated 1 bedroom plus den features an open concept layout to east facing balcony with fresh flooring and finishes throughout; inclusive of 5 major appliances. Amenities include 24-hour concierge and security, a big modern party room with walkout patio and BBQ, visitor parking, indoor pool and basketball court, gym/exercise facility, upper floor lounge and waiting areas with glass wall views of gymnasium and swimming areas. Attached to Viva/YRT enclosed heated sub station, minutes to highways. Downtown Markham's Town Centre offers walking scores to major shopping centres, malls, restaurants, bars, theatres and so much more, while in short driving distance to all needs. S/S Appliances (Fridge, Stove, Microwave, Dishwasher, Washer & Dryer), All Light Fixtures, Tenant Pays All Utilities. Fontana is a Non Smoking Building. No Pets (id:61215)
3 - 1310 Don Mills Road
Toronto, Ontario
Step into a thriving business with this rare opportunity to become part of the internationally recognized LASHGOD brand. As a trusted and well-known name in the beauty industry, LASHGOD offers unmatched brand recognition and customer loyalty.This is the only LASHGOD franchise location currently available in the Northern GTA, giving you a competitive edge in a high-demand market. As a franchisee, you'll have the exclusive right to retail LASHGODs premium Beauty B2B products in the area a key driver of the brands impressive revenue performance.The location is fully renovated and turnkey, allowing you to walk in and start operating from day one. With very high grossing numbers and a strong product lineup, this is a standout investment for entrepreneurs looking to enter or expand in the booming beauty industry. (id:61215)
2042-44 Dundas Street
Edwardsburgh/cardinal, Ontario
Turnkey Duplex Live in or Rent Out. Welcome to this freshly renovated duplex with new central air systems installed in August. You can enjoy the charming riverside town of Cardinal just a short walk to the St. Lawrence River, parks, and shopping. Each side of this spacious property features 2 bedrooms, 2 full bathrooms, and a versatile den perfect for a home office, nursery, or guest space. Thoughtfully designed with bright, open living areas, eat-in kitchens, main floor laundry, and large entryways, the layout offers comfort and functionality for a variety of living needs. Whether you're looking for a multi-generational setup, rental income, or space to run a home-based business, this property delivers flexibility in a quiet, family-friendly neighbourhood close to schools and local amenities. A fantastic opportunity to own a high-potential duplex in a peaceful, sought-after community. (id:61215)
306 - 333 Sunseeker Avenue
Innisfil, Ontario
Experience luxury living at its finest in this brand new one-bedroom, one-bathroom condo located in Sunseeker building , Friday Harbour Resort. This elegant unit features a spacious open-concept layout, a modern kitchen with a huge island, and a great size balcony with stunning Marina and boardwalk views. Tenant will enjoy the stunning amenities Sunseeker Building offers , including a golf simulator, outdoor pool and hot tub, outdoor and indoor dining areas, indoor gaming lounge, pet wash station, Party room. Enjoy resort-style living with luxury amenities, shops, restaurants, and nature trails right at your doorstep. unit comes with 1 parking and locker (id:61215)

