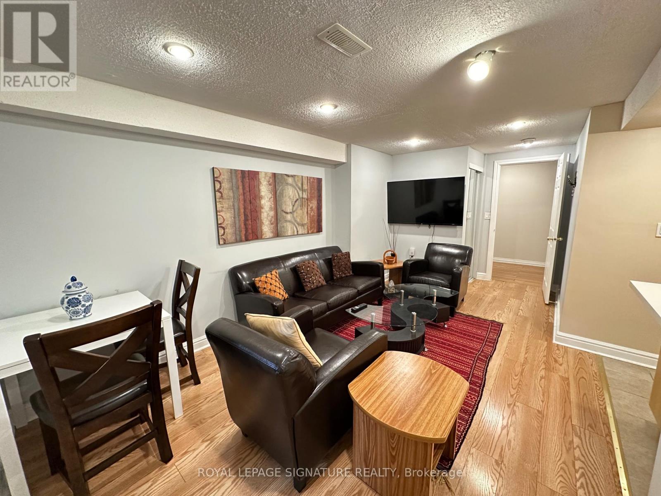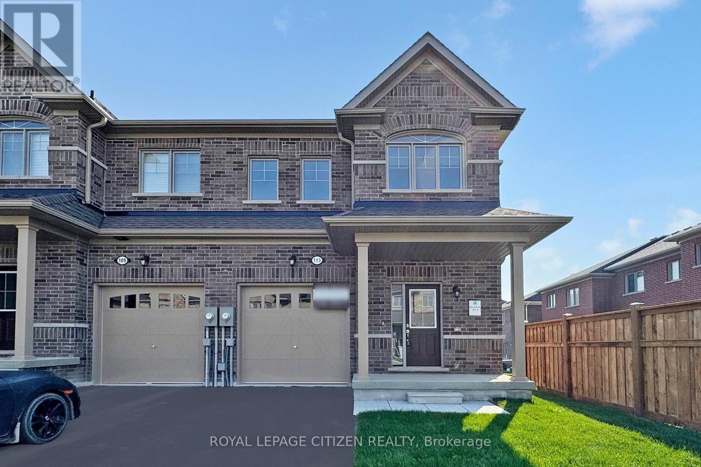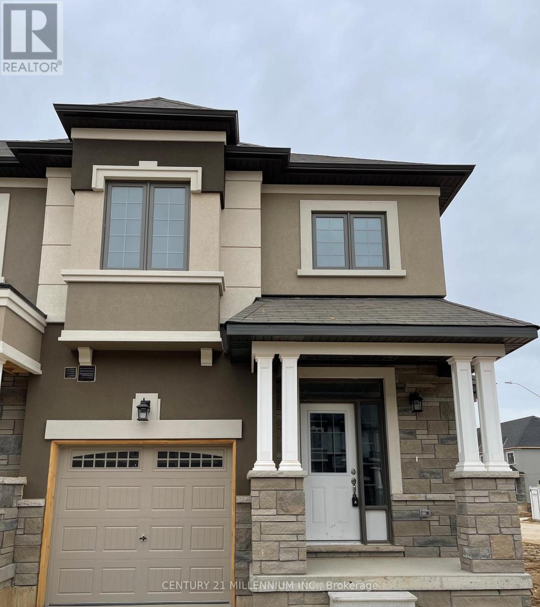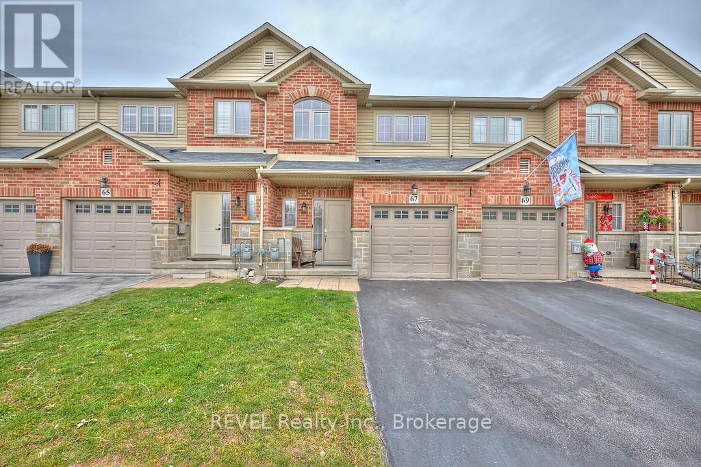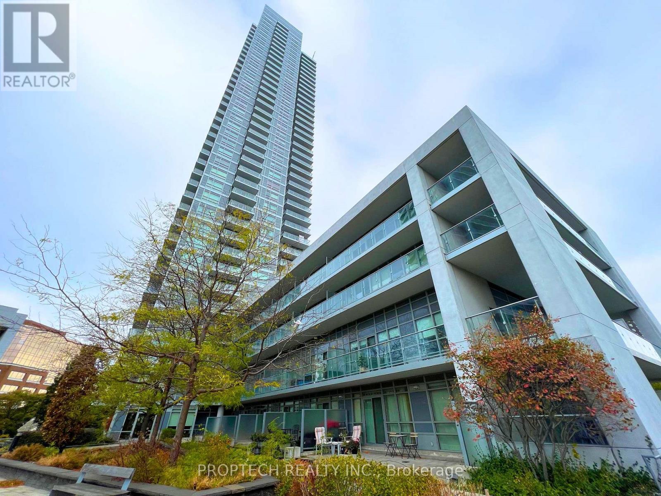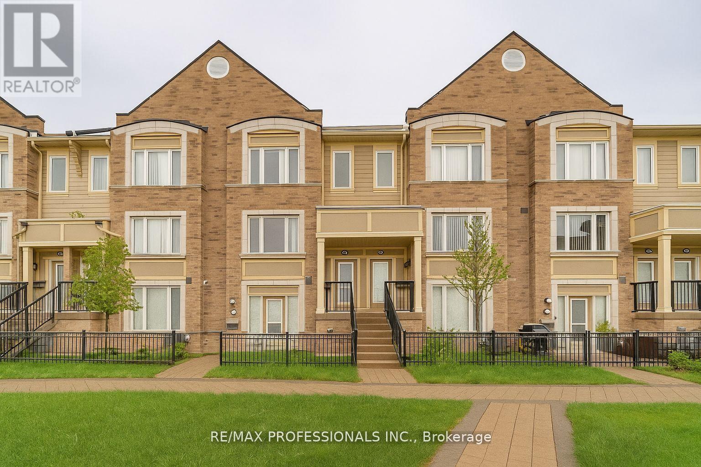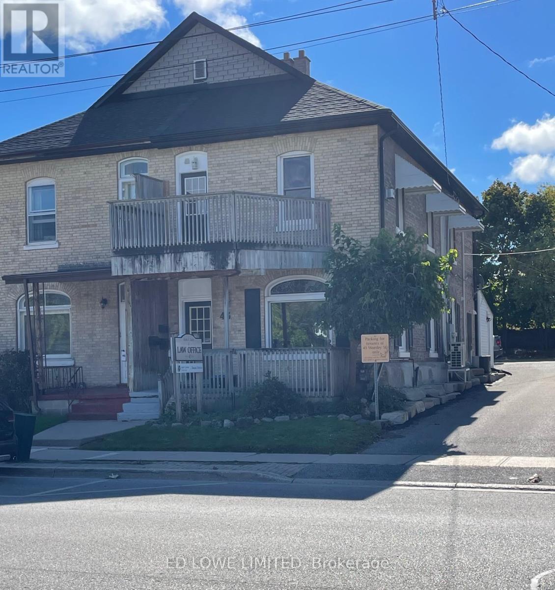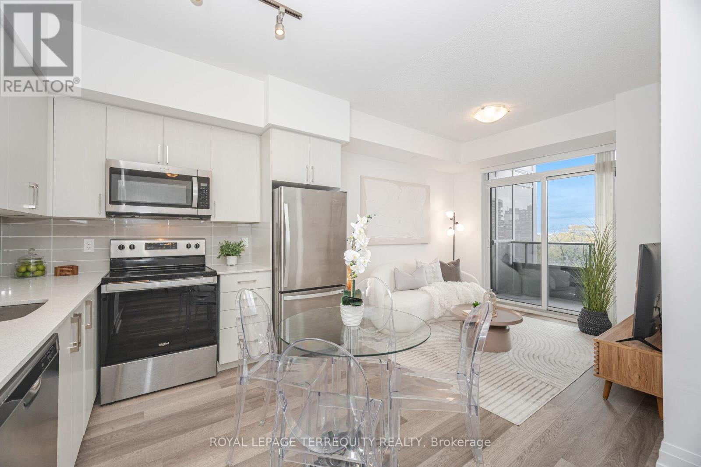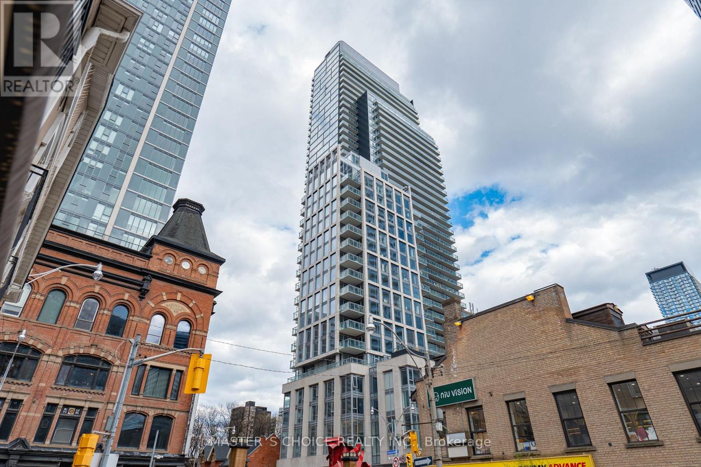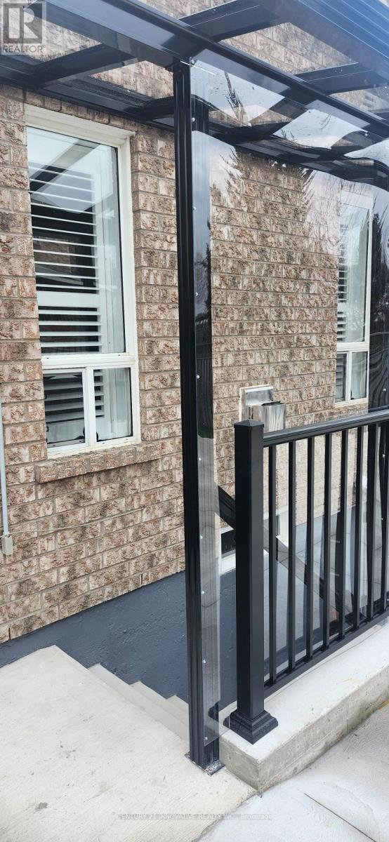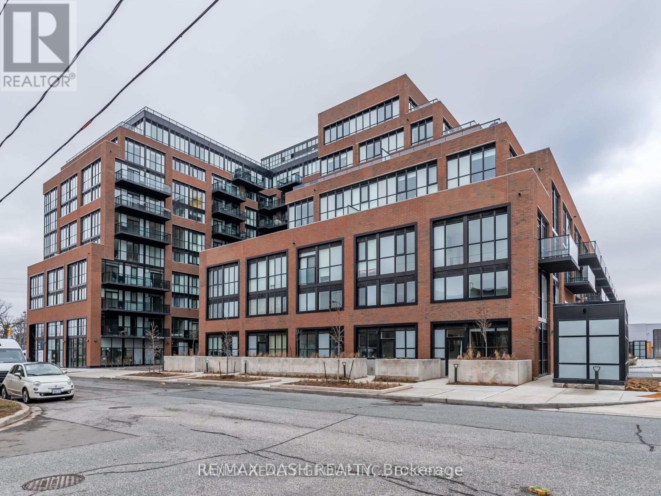Team Finora | Dan Kate and Jodie Finora | Niagara's Top Realtors | ReMax Niagara Realty Ltd.
Listings
Bsmt - 27 Kiwi Crescent
Richmond Hill, Ontario
Welcome to this cozy, furnished, and well-maintained 2-bedroom, 1-bath basement apartment in the highly desirable Leslie & Elgin Mills neighbourhood. This inviting unit offers a practical and comfortable layout with plenty of room for everyday living. Located close to shopping centres, transit, parks, schools, and major amenities, it provides the perfect blend of convenience and a quiet residential setting.A key highlight of this lease is that all utilities are included in the rental price, offering excellent value and predictable monthly costs. The apartment features private in-suite laundry for the tenant's regular use, ensuring added comfort and convenience. The landlord also has their own separate laundry upstairs and may require only occasional access to the basement machines when needed.The unit offers generous storage space throughout, making it easy to keep your home organized and clutter-free. Additional benefits include one parking spot on the driveway, providing easy access and everyday practicality.This clean and thoughtfully maintained space is ideal for tenants who appreciate a quiet living environment and a respectful landlord-tenant relationship. Smoking is restricted. Landlord is seeking responsible tenants who will care for the home and enjoy everything this sought-after neighbourhood has to offer. (id:61215)
113 North Garden Boulevard
Scugog, Ontario
Introducing The Club-Gate End Unit Townhome - Elevation A by Delpark Homes - a beautifully crafted 3-bedroom residence located in the charming town of Port Perry. This thoughtfully designed end unit offers added privacy and natural light throughout its open-concept layout. The spacious combined dining and living room provides a versatile space ideal for entertaining or relaxing with family. A large kitchen and breakfast area makes mealtime a breeze, featuring ample cabinetry and room for casual dining. Upstairs, three well-sized bedrooms include a primary suite with a walk-in closet and ensuite bath, offering comfort and functionality for everyday living. Nestled in a family-friendly neighborhood, this home is just minutes from schools, parks, shopping centers, and scenic waterfront trails, with easy access to major highways for commuters. The Club-Gate Elevation A blends modern comfort with timeless charm-perfect for those seeking style, space, and convenience in Port Perry. A MUST SEE!!** ATTENTION!! ATTENTION!! This property is available for the governments 1st time home buyers GST Rebate. That's correct, receive up to $50,000 -5% GST rebate. Note: this rebate ONLY applies to NEW HOME DIRECT BUILDER PURCHASE. INCREDIBLE VALUE - NOT TO BE OVERLOOKED!! (id:61215)
107 Flagg Avenue
Brant, Ontario
Premium Corner Unit Available For Lease, Never Lived-In. Hardwood On Main Floor, Beautiful 3 Bdrm Townhouse Situated In "Scenic Ridge" Sought After New Upcoming Community In The Charming Town Of Paris. Built By A Quality Award Winning Builder "Liv Communities". Featuring Approx. 1700 Sq.Ft. Of Desirable Open Concept Design, 3 Bedrooms, 2.5 Baths, Smooth 9 Ft Ceilings On Main Level, Gourmet Kitchen W/Island. 2nd Floor Laundry. Convenient Location, Minutes Away From Hwy 403. Next To Brant Sport Complex, Close To Schools, Shops. (id:61215)
67 Redcedar Crescent
Hamilton, Ontario
Welcome to this inviting 2-storey townhouse featuring 3 bedrooms and 2.5 baths. The open-concept main floor offers a functional breakfast bar, a bright living/dining area and patio doors leading to your private outdoor space. Enjoy the convenience of inside entry from the single-car garage, second-floor laundry, and an unfinished basement-perfect for extra storage Located close to Lake Ontario, Fifty Point Marina, parks, schools, shops, restaurants, and the QEW Available immediately. AAA tenants only. (id:61215)
1601 - 2015 Sheppard Avenue E
Toronto, Ontario
Nestled in a vibrant and diverse community, a coveted South Exposure with functional layout creates a light-filled haven. Step out onto an expansive balcony from both the bedroom and living room for seamless indoor-outdoor living. Enjoy the convenience of a parking spot and a storage locker. The building offers an array of amenities, including exercise room, indoor pool, sauna, media room, yoga studio, meeting room, games room, library, billiards, and outdoor spaces like a BBQ area and courtyard. Easy access to the Don Valley Parkway (Highway 404) and just steps from Fairview Mall with top notch shops, restaurants and movie theatre! Explore nearby parks and enjoy excellent public transportation, healthcare facilities, and educational institutions with perfect blend of comfort and convenience. (id:61215)
7 - 3135 Boxford Crescent
Mississauga, Ontario
Luxurious Daniels Built Executive 3 Bedroom 2.5 Bath Townhome In The Churchill Meadows Community! This New Townhome Boasts A Bright, Open Concept Layout For Entertaining. Brand New Kitchen, Hardwood Flooring, Stunning Granite Countertop, Gigantic Eat in Centre Island, S/S Appliances, 3 Washrooms, Walk Out To Large Terrace From Kitchen. Terrace Is Great for BBQ Any Time Of The Year! Well Appointed Bedrooms On The Upper Level, Large Primary Bedroom With Walk-In Closet And Ensuite Shower. Close To Hwy 403, 401, QEW, Clarkson & Erindale Go Transit, Churchill Meadows Community Centre, Erin Mills Town Centre, Walking Distance To Anything You Need Amenities, Great Hospital - Credit Valley Hospital, Supermarkets, Shops, Banks & Excellent Schools. (id:61215)
43 Worsley Street
Barrie, Ontario
This well-maintained commercial building offers a total of 1,620 sq. ft. of functional and versatile space. Main Floor - 470 sq. ft. Welcoming reception area, private office, kitchenette, washroom. Second Floor 940 s.f. - Three offices, including one with access to a private balcony, kitchenette with fridge, 4-piece washroom. Building has newer windows and high ceilings throughout. Note: Gas fireplace is not operational. 5 dedicated parking spots. Excellent proximity to banks, the courthouse, library, professional services, beach area, and parks/trails. Tenant responsible for utilities (id:61215)
2nd Fl - 43 Worsley Street
Barrie, Ontario
Well maintained commercial building with 940 s.f. 2nd Floor Office space for lease. Includes 3 offices, 1 has a balcony, 4 pc washroom, kitchenette w/fridge. 3 parking spots. Note gas fireplace not operational. Newer windows, high ceilings. Excellent proximity to restaurants, banks, Court House, library and many other professional businesses, as well as beach area, parks and trail. Tenant to pay electric heat and hydro. Can be leased with Ground Floor as a whole building (1620 s.f.) (id:61215)
509 - 3121 Sheppard Avenue E
Toronto, Ontario
Welcome to 3121 Sheppard Ave E, unit 509. A sleek, stylish 1+Den condo. This bright, open concept suite offers 9-ft ceilings, wide-plank flooring, and floor-to-ceiling windows that flood the space with natural light. The modern kitchen features quartz countertops, a subway tile backsplash, stainless steel appliances, and ample open space perfect for casual dining or entertaining. The spacious bedroom includes a double closet and a large window, while the versatile den can serve as a home office, guest space, or nursery. Step out to your private balcony and enjoy the peaceful view. A perfect spot for your morning coffee or evening unwind. Thoughtfully designed with a functional layout, this unit also includes in-suite laundry and one underground parking space. Enjoy top-notch building amenities, including a fully equipped gym, yoga studio, party room, outdoor terrace with BBQ area, visitor parking, and 24-hour concierge. Located steps to TTC, minutes to Hwy 401/404, and close to Fairview Mall, Agincourt GO, parks, schools, and dining options. Quick access to Seneca and Centennial Colleges. Move-in ready, impeccably maintained, and ideally located. This is the one you've been waiting for! (id:61215)
3010 - 3 Gloucester Street
Toronto, Ontario
Furnished 2 Bedroom Suite In This Luxury Building - The Gloucester On Yonge. West Facing Open Balcony With Clear View Of City/Lake, Floor To Ceiling Window, Laminate Flooring Throughout, Open Concept Dining/Living/Kitchen, Stainless Steele Appliances. World-Class Amenities: Zero Edge Pool, Library, Kitchen/Party Room, Theatre, Gym & Coffee Bar; Biospace System Deliver Safer Indoor Space, Direct Access To Subway! (id:61215)
83 Harty Crescent
Ajax, Ontario
Brand New, Never lived in, 2 Bedroom Basement Self Contained Apartment with own Separate Side Door Entrance in a Beautiful, Bright And Spacious All Brick Home In Desirable Northwest Ajax. Own Ensuite Laundry, Laminate Floors, New Kitchen and 4 Piece Bathroom. brand new Appliances . One Parking Spot in driveway. Tenant pays 40% utilities. No pets and Non Smokers please. **EXTRAS** Fridge, Stove, Washer & Dryer - New Appliances (id:61215)
723 - 2300 St. Clair Avenue W
Toronto, Ontario
Step into your ideal this LARGE Condo that feels like a house. Contemporary living space with a stylish 3 bedroom, 3 bathrooms, and 2 breathtaking terraces perfectly situated in the lively Stockyards District Residences by Marlin Spring Developments, built in 2022! Located in Toronto's highly desirable Junction neighborhood, known for its rich history, vibrant culture, and strong sense of community. As you enter, be captivated by the spacious main floor featuring elegant wide plank flooring, accented by a stunning staircase with intricate wood and iron details. Experience the awe-inspiring floor-to-ceiling windows that lead out to a large terraces, showcasing breathtaking city views. The eat-in kitchen is a chefs dream, complete with quartz countertops, an undermounted sink, stainless steel appliances, and abundant stylish cabinetry. The bright living room is perfect for entertaining with a designated dining area, while a powder room. Venture to the second floor where the generous primary bedroom awaits, featuring a large closet and an ensuite bath. A second and third bedroom, adjacent to another full bath, creates a great layout along with a laundry closet and a versatile den ideal for a home office or guest room! The third level, walks out to another stunning and large private terrace, with stunning city views and picturesque sunset vistas. The building offers fantastic amenities including a friendly concierge, a pet play area, a fitness center, a yoga studio, a party room, and a lush outdoor terrace, along with a main entrance off Saint Clair and a convenient drop-off area off Symes Rd. With superb transit access just an 8-minute stroll to Gunns Loopthis neighborhood proves to be exceptionally walkable and bike-friendly! (id:61215)

