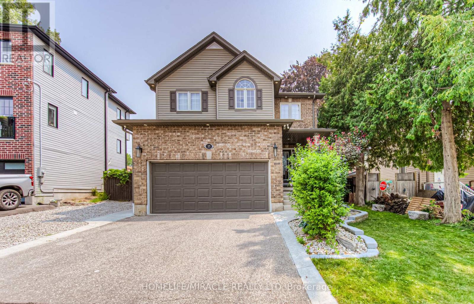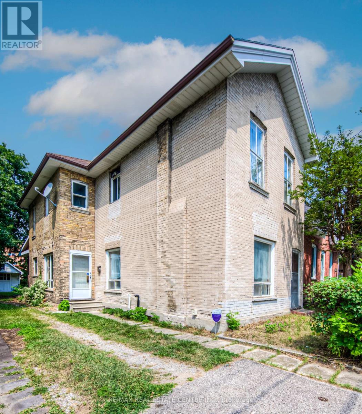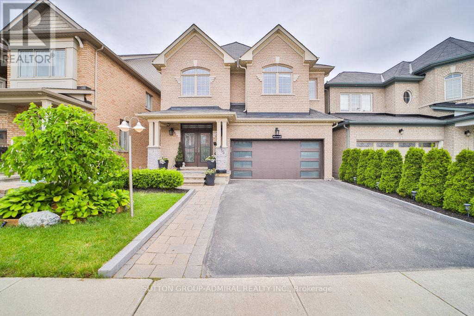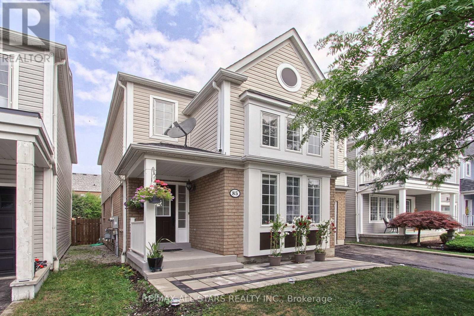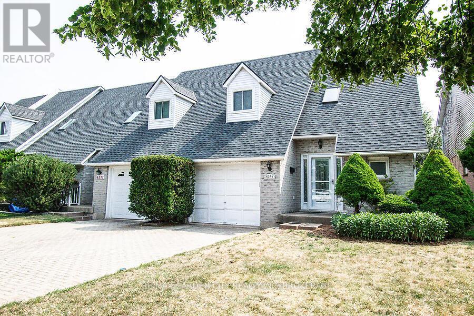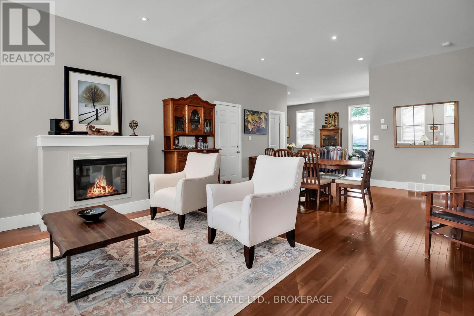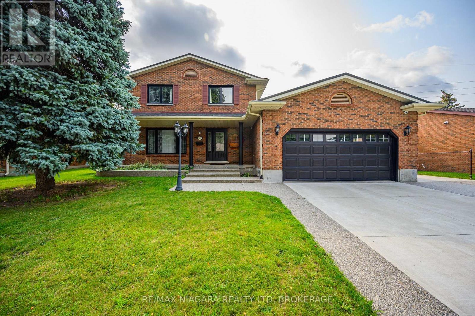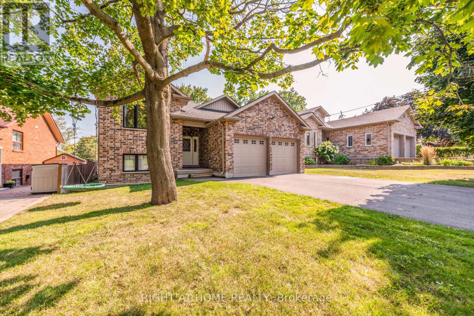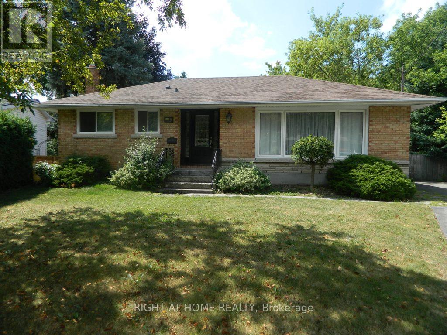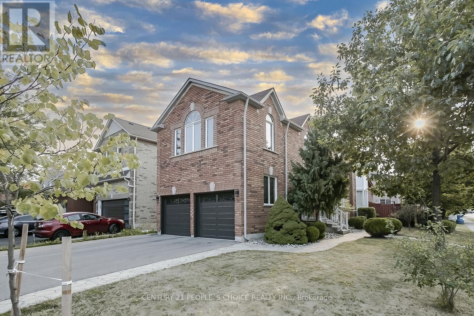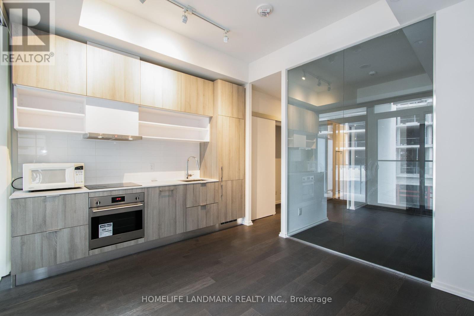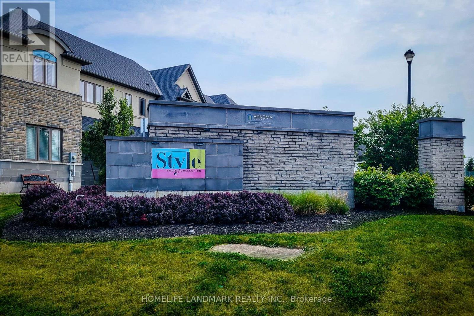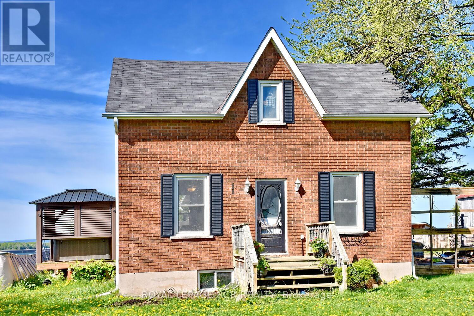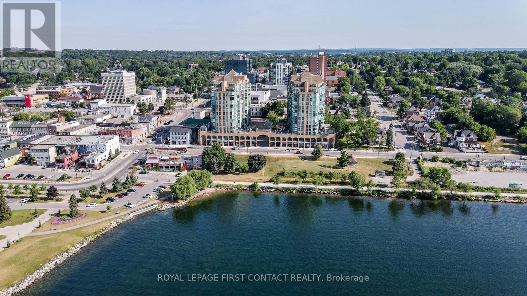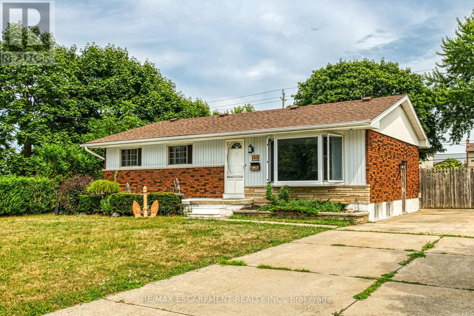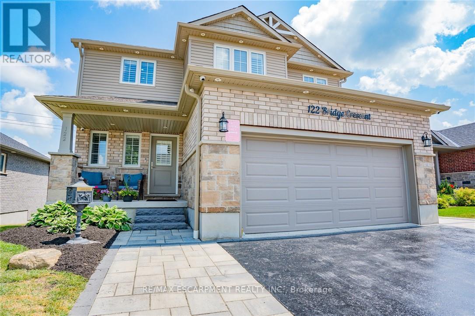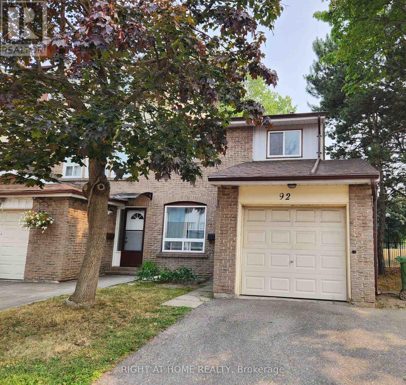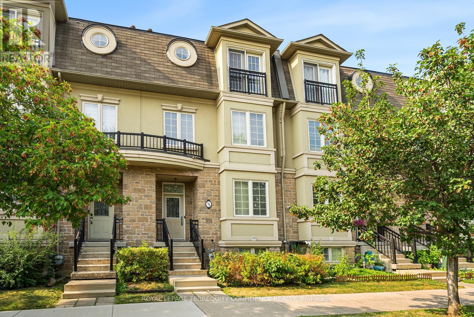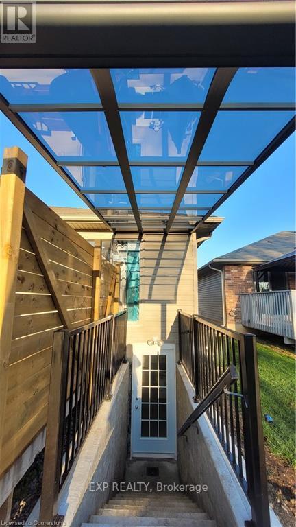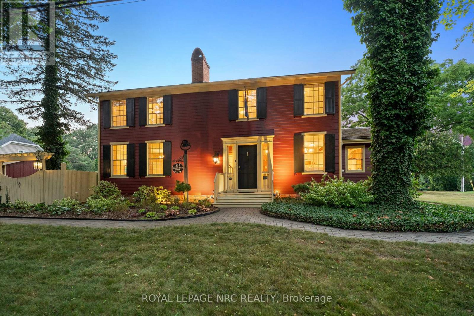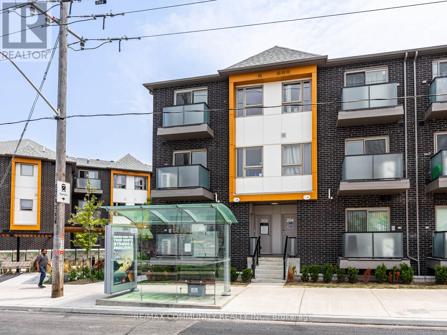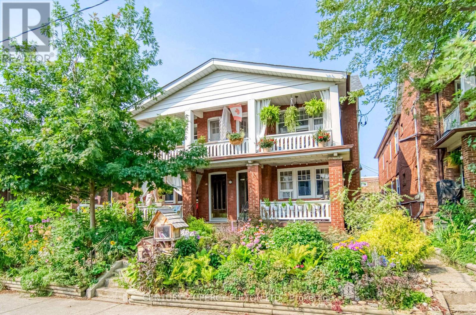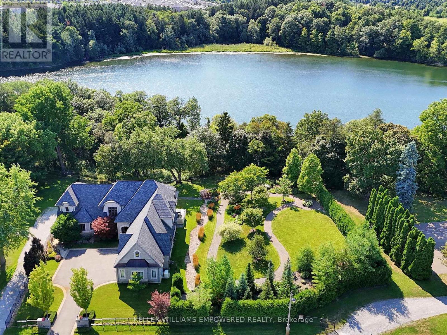Team Finora | Dan Kate and Jodie Finora | Niagara's Top Realtors | ReMax Niagara Realty Ltd.
Listings
164 Quarter Town Line
Tillsonburg, Ontario
Welcome home to 164 Quarter Town Line, a beautifully renovated 3+1 bed, 2 bath detached home offering over 2,800 square feet of finished living space. Situated on a 100 ft x 150 ft lot in a mature, family-friendly neighbourhood, this property combines space, style, and comfort. With a double garage and parking for 4 additional vehicles, theres room for everyone! The main level has been thoughtfully updated in 2024/2025 and includes a gorgeous, highly functional kitchen with upgraded white cabinetry, under cabinet lighting, high-end stainless steel appliances, and a cozy breakfast nook. Youll also find a separate living room with a large bay window, dining room with built-ins and another bright bay window, a spacious family room with a gas fireplace and built-in shelving, plus access to the backyard and patio. As well, a fully finished laundry room and 3-piece bath add convenience. Other updates include new hardwood on the main level, new carpet upstairs and on the staircase, updated lighting, a new front entry door, rear triple-pane French door, and fresh paint throughout for a clean, modern feel. Upstairs are three generous bedrooms and a full bath. The partially finished basement offers added versatility and in-law potential, with a separate entrance that could easily be enclosed if needed. Outside, the lush treed lot, with sprinkler system, provides privacy and a peaceful setting for entertaining, relaxing, or letting kids and pets play. With great curb appeal, this home seamlessly blends interior and exterior high-end living. Located across from Westfield Public School, parks and amenities and with just a 30 minute drive to Lake Erie and only 20 minutes to Highway 401 this property is ideal for weekend getaways and commuters alike. Beautifully finished and well maintained, this home is truly move-in ready and wont last long! (id:61215)
37 Albert Street
Cambridge, Ontario
Beautiful clean ready to move in house nestled in the charming neighborhood of East Galt, Cambridge, this single detached home, exudes modern comfort and convenience. The property boasts three spacious bedrooms and three bathrooms, providing ample space for family living. The kitchen is a highlight with granite countertop. While the basement remains unfinished, it offers a blank canvas for customization according to personal needs and preferences. The home includes a double garage, ensuring plenty of parking and storage space. Outside, a fully fenced backyard with big storage shed. very nice pie shaped backyard, must look don't miss it. (id:61215)
14 Bond Street
Brant, Ontario
This large home is in significant need of renovation and sold in as-is condition. For a home that's over 100 years old, it's still very solid. The home is situated on a huge double wide lot and MAY lend itself to future development or severance subject to municipal approval. Contractors/Developers/Flippers - this is the one you've been looking for. Don't let it get away. Great potential. (id:61215)
85 Bermondsey Way
Brampton, Ontario
Welcome to 85 Bermondsey Way ! This stunning 2-year-old upgraded freehold townhome in the desirable Bram West community offers exceptional value and modern living with 4 spacious bedrooms and 3.5 baths. Featuring 9 feet ceilings, pot lights on the main floor, elegant hardwood floors throughout (no carpet), and an open-concept layout perfect for entertaining. The chef-inspired kitchen boasts quartz countertops, matching backsplash, upgraded soft-close cabinetry, stainless steel appliances, and a functional center island. The primary suite includes a spa-like grand ensuite, while additional highlights include hardwood stairs with wrought iron spindles, second-floor laundry, parking for 3 vehicles with no sidewalk, and direct garage access. Conveniently located near Hwy 407 & 401, transit, schools, parks, golf, shopping and future community amenities. Built by award-winning Great Gulf Homes, this property truly combines luxury, location, and lifestyle! (id:61215)
15 Jocada Court
Richmond Hill, Ontario
Discover This Remarkable Detached home in Prestigious Oak Ridge, Backing Onto A Scenic Ravine And Tucked Away On A Quiet Court. With Over 3000 Sqft Of Living Space And more Than $300K In High-End upgrades, This Property Seamlessly Blends Luxury With Comfort. A Grand 18 Ft Foyer Welcomes you With An Elegant Open Staircase And Flows Into A Thoughtfully Designed Main Floor Featuring A Private Office And A Sunlit Family Room With Fireplace. The Custom Chef's Kitchen Is Equipped With Quartz Counters, built-In Stainless Steel Appliances, Stylish Backsplash, Oversized Island, And Pantry-Perfect For Entertaining. The Bright Breakfast Area Opens To A Large Deck overlooking Hot Tub, Fenced yard, And Tranquil Ravine Views. Throughout The Home, You'll Find Smooth 9 Ft Ceilings, Gleaming Hardwood Floors, Wainscoting, Many Potlights, Ceiling Speakers, And Smart Ambient Lighting. The Spacious Primary Suite Boasts A Spa-Like 5 Pc Ensuite With Oversized Glass Shower And His & Hers Walk-In Closets. Secondary Bedrooms Are Well-Proportioned, And The Double Garage Offers Direct Access To A Mudroom. The Finished Walk-Up Basement Apartment Features A Separate Entrance, Full Kitchen, Bedroom With Ensuite, Rec Area, And Storage-Ideal For In-Law Or Rental Income. Located Near Top-Rated Schools, Scenic Trails, Parks, And Public Transit. This Is A Must-See Opportunity. (id:61215)
85 Handley Crescent
Ajax, Ontario
Welcome to your dream home! Nestled on a peaceful street in the heart of Ajax, this renovated 3 bedroom, 3 bathroom gem is move-in ready and perfect for families, first-time buyers, or downsizers seeking comfort and style. Step inside and be greeted by an open-concept living and dining area filled with natural light, new finishes, and sleek flooring throughout. Upstairs, you'll find three generously sized bedrooms with large closets and updated windows, creating a bright and airy retreat. Enjoy a private, fenced backyard ideal for summer BBQs, kids, or pets, with plenty of space for relaxation and play. Located in a quiet, established neighbourhood, you're just minutes to parks, top-rated schools, shopping, transit, and easy access to Hwy 401 for a seamless commute. This turn-key home combines upgrades with a warm, inviting charm, a rare find in a sought-after Ajax community! (id:61215)
4575 Juniper Court
Lincoln, Ontario
Welcome to 4575 Juniper Court, Beamsville tucked away on a quiet, family-friendly cul-de-sac in the heart of Beamsville, this one-owner townhome offers the perfect blend of charm, functionality, and location. Ideal for first-time buyers, young families, or those looking to downsize without compromise, this home is move-in ready and full of possibilities. Step inside to a bright and inviting main floor with an open-concept layout. The dining area flows seamlessly into the cozy living room, creating a warm and versatile space thats perfect for both everyday living and entertaining. Large windows bathe the home in natural light, highlighting the fresh, neutral décor throughout. The well-appointed kitchen offers ample cabinet and counter space, keeping you connected to the rest of the home while preparing meals. Upstairs, you'll find generously sized bedrooms with excellent closet space perfect for a growing family, home office, nursery, or guest room. The full bathroom is clean, functional, and designed for comfort. Step outside to your own private, fully fenced backyard ideal for relaxing mornings, summer BBQs, or a little gardening. The yard is shaded, low-maintenance, and perfect for quiet enjoyment. Located just a short walk to Sobeys, local shops, parks, and top-rated schools, this home offers unbeatable convenience. Commuters will love the quick access to the QEW, putting you minutes from Grimsby, St. Catharines, and the Greater Hamilton Area. Plus, you're just a short drive from the stunning shores of Lake Ontario and some of Niagaras best wineries and scenic trails. Quiet, convenient, and full of charm4575 Juniper Court checks all the boxes. Dont miss your chance to make it yours. (id:61215)
3 - 481 Victoria Street
Niagara-On-The-Lake, Ontario
Large open concept townhouse walking distance to Queen St. - your dream home in the heart of Niagara-on-the-Lake! Newly listed and ready for you to move in, this stunning 2 + 1 bedroom condo offers a life of convenience and charm beyond compare. With 3+1 bathrooms and an impressive 2800 square feet of interior finished space, this residence is ideal for those who appreciate room to breathe and grow. Each primary bedroom is a sanctuary of comfort, featuring walk-in closets and luxurious ensuite bathrooms (new quartz countertops) adorned with soaker tubs and spacious showers, perfect for unwinding in privacy and style. The open concept main floor boasts soaring 10-foot ceilings that enhance the bright, sunlit living areas. The kitchen, a chef's delight, is equipped with ample cabinetry, quartz counter, setting the stage for culinary magic and effortless entertaining. Adjacent to the kitchen, the dining area promises memorable dinner parties, seamlessly transitioning to the inviting living room. Extend your living space outdoors with an enlarged private deck, an ideal spot for morning coffees or evening soirees. The finished basement adds a family room for casual hangouts, an additional den - presently being used as a bedroom (window may not meet egress size), a 2 pc bathroom, and substantial storage options, including specialized cold storage for wine aficionados. Step outside your door and find yourself mere steps from the serene Gardens at Pillar and Post, the Commons (dog walking trails) and a short stroll to the local shops of Queen St, placing convenience at your fingertips. This property is not just a home; it's a lifestyle waiting to be cherished. Ready to start your next chapter in scenic Niagara-on-the-Lake? Your perfect backdrop for making lasting memories is here. (id:61215)
7102 Burbank Crescent
Niagara Falls, Ontario
Welcome to this beautifully updated 4 bedroom home nestled on a peaceful crescent in Niagara Falls' desirable north end. This isn't just another house it's your ticket to comfortable living with a side of investment potential. Step inside to discover 3,045 square feet of thoughtfully designed living space. The traditional-style kitchen is perfect for family gatherings, featuring plenty of room for everyone to pull up a chair. It flows seamlessly into the sunken family room, where you can cozy up by the gas fireplace on chilly evenings. The big surprise is the completely renovated basement that's been transformed into a stunning in-law suite. With its own separate entrance, full kitchen, luxurious spa-like bathroom featuring heated floors and a soaker tub, plus soundproof doors for privacy, it's like having a second home under one roof. The egress window ensures safety, while custom closet systems maximize storage without cramping the space. Outside, the private backyard is an entertainer's dream with a new deck and pergola perfect for summer barbecues or quiet morning coffee. Dog owners will love the direct access to the hydro path for endless walks and outdoor adventures. Quality touches include a metal roof, updated electrical panel, a Grohe Sense Guard water security kit and water controller, new windows, digital HDTV antenna and a digital security system with four cameras for peace of mind. The insulated double-car garage and sealed concrete driveway with aggregate walkway add both functionality and curb appeal. Located just minutes from local amenities such as schools, libraries, and walking trails, this home blends timeless comfort with modern updates. Whether you're entertaining guests or enjoying a quiet evening at home, this property offers a setting that's as functional as it is inviting. (id:61215)
1 Nightstar Road
Toronto, Ontario
4-Bedroom, 2 Washroom 2-Story House Available For Lease In The Beautiful Rough River Community. The Perfect Dining Room Sets The Scene For Large Family Gatherings. Located In Fantastic District And Close To All Amenities, This Home Offers A Seamless Blend Of Comfort And Convenience. Basement In Not Included. Don't Miss This Opportunity. (id:61215)
11 Ottaway Avenue
Barrie, Ontario
New Price!!! Open House 1-3 pm on September 13th.Newer 3+2 Bed Bungalow in Barrie! Modern 2017 Built House On Quite Street In Barrie's Wellington Neighbourhood. Flexible Layout Ideal For Multi Generational Living, Blended families,Or Those Seeking Guest/In-Law Suite. Main Floor Features 3 bedrooms + 2 Full Bathrooms ( Inc. En-Suite). Bamboo Floors, Gas Fire Place, Pot Lights. Open Concept Gourmet Kitchen With Granite Countertops,S/S Appliances, Central Island. Laundry On Both Levels. Newer Excalibur Water Softener. Finished Basement: 2 bedrooms, 3 Pcs Washroom,Separate Entry, 6 Parking Spots : Double Garage + Extended Driveway. Private Fully Fenced Backyard With Mature Trees. Convenient Location: 3 Min Walk To Schools. Nearby Downtown, Shopping Plazas, Hospitals , Georgian College, HWY! Move-In Ready With Tons Of Space And Privacy Inside And Out. Great Opportunity To Own A Spacious Newer House In A Great Location. (id:61215)
3261 Prior Crescent
Niagara Falls, Ontario
PRIME North End Location! One of the Largest Lot on the Street (1,202 sq. m.) This all brick 3+2 bedroom bungalow is located on a quiet, mature cul-de-sac in North Niagara Falls. Fully finished on both levels and decorated though-out. Some main floor features of the this home include kitchen with separate dining area, spacious living room, 3 bedrooms and a renovated bathroom. Basement with separate entrance from side door, a large family room, newer 3 piece bathroom, a fourth bedroom and laundry room. The home also has , windows (2020), roof (2019), central air (2022), a patio dining space, driveway for 4 cars. Private & Fenced Backyard that features beautiful scenery when all is in bloom. Great Catchment for Elementary & Secondary Schools, including French Immersion, French Catholic & Public. Needs fresh paint and patio deck replacement. Perfect lot to add Additional Dwelling Unit. (id:61215)
303 - 35 Kingsbury Square
Guelph, Ontario
Welcome To 35 Kingsbury Square! This 2 Bedroom, 1 Bathroom Condo Is Located In One Of The Most Desirable Guelph Neighborhoods, Westminster Woods. Just 45 Mins To Gta. Easy Access To 401 (10 Mins). Bright And Sunny With Lots Of Large Windows, Including A Balcony Of Approx. 72 Sqft. Rent Is All Inclusive Of All Utilities Except Hydro, Approx. $40 A Month. 24 Hours Showing. (id:61215)
514 Brimorton Drive
Toronto, Ontario
Great Location. Close to TTC and 401. Newly renovated 3 Bedroom Bungalow. Full Basement. Ensuite washer and dryer. This home is surrounded by excellent schools. Park, Mall and amenities. Rent + 40% of all utilities. Rental application, Credit Report and Proof of income reqrd. Looking for qualified Tenants. 1 Stove, 1 Fridge, Washer, Dryer and Central A/C (id:61215)
1 Lake Louise Drive
Brampton, Ontario
Beautiful well-maintained Original owner , corner house , 48.39 feet wide Premium Lot . Bright with lots of natural light, situated in very desirable area of Fletcher's Meadow .This house offers separate living, dining and family room, open concept kitchen, breakfast area and W/O to Deck. 3 spacious bedrooms + Hues family room on 2nd floor can be used as 4th bedroom , Primary bedroom with 4 pc- Ensuite + Walk-In Closet, 1 Bedroom Finished basement, big family room, full bathroom and separate entrance to the basement. Big Deck for family gathering & Entertainment , stamped concrete in backyard , front door & from driveway to backyard , Double car garage, total 6 parking. Close to Mount Pleasant GO Station. Walking distance to Elementary & High School & Plaza. (id:61215)
15 White Avenue
Toronto, Ontario
Welcome to 15 White Ave. Tastefully upgraded detached home on a rare 50 ft x 115 ft ravine style lot with no rear neighbours, backing onto protected greenspace and a tranquil pond. Nestled on a quiet, family-friendly street, the property offers unbeatable convenience minutes from top schools, University of Toronto Scarborough, Highland Creek Village, Colonel Danforth and Highland Creek parks, plus quick access to HWY's 401/407 and half block walk to TTC. Inside, enjoy 2 floors and roughly 1,750 sqft of impeccably maintained living space with glowing teak hardwood floors throughout. The eat-in chef-inspired kitchen features Lagos Azul limestone floors, wall oven/microwave combo, peninsula gas cooktop, brand new stainless fridge and dishwasher (2025), plus quartz counters and backsplash (2020) for easy meal prep. Two generous main floor bedrooms share a freshly renovated 4pc bath (July 2025). Upstairs boasts a large sun-drenched open living area spanning the house width with family room, office space, skylight, second-storey walkout to deck and outdoor staircase to the backyard. Also upstairs: a 3rd bedroom and updated 3pc bath (2025) (could be versatile as dedicated primary suite). Smart home features include Ecobee thermostat, Ring doorbell, and August smart lock. Mechanical updates provide peace of mind: furnace (2020), A/C (2021), washer/dryer (2020), plus an interior-waterproofed unfinished basement with sump pump and new windows (2023) ready for your finish, offering approx 1,000 sqft of additional living space. Outdoors, relax in a lush, magazine-worthy private backyard oasis with natural square-cut flagstone patio and perennial garden with Orbit BLULOCK irrigation (2020) for low maintenance, ideal for morning coffees, sunsets, and weekend BBQ. EV-ready driveway with NEMA 14-50 charging outlet completes the modern conveniences. Move-in ready comfort, privacy, and every contemporary upgrade. 15 White Avenue delivers it all. Matterport and video tours attached. (id:61215)
1221 - 20 Edward Street
Toronto, Ontario
FURNISHED!!Amazing panda condo with north facing, Furnished option available , great city view. Large balcony & lots of closet space. Located on yonge & dundas, the heart of toronto. Open concept with stainless steel appliances, 9ft ceilings & floor to ceiling windows. Lots of light & an unobstructed north view. Minutes to eaton centre, subway, dundas square, ryerson university, university of toronto, sick kids, mount sinai hospital, restaurants and more. Students welcome. Pictures from before rental (id:61215)
1112 - 5 Soudan Ave. Avenue
Toronto, Ontario
Located in the heart of Toronto's midtown, at Eglinton/Yonge, this residence is close to subways, shopping, restaurants, and a variety of other amenities, all within walking distance. The stylish building design embodies the essence of art, with amenities, fitness facilities, and outdoor balconies, creating a living experience of art, style, and leisure. This one-bedroom unit is cleverly designed to fully utilize over 450 square feet of interior space, making it an ideal home for singles and couples. (id:61215)
198 Romfield Circuit
Markham, Ontario
Welcome to this stunning, fully renovated residence tucked within the highly desirable Romfield neighbourhood of Thornhill/Markham. Designed with family living in mind, this spacious 4+1 bedroom, 4-bathroom home seamlessly combines style, comfort, and function. The upper level features four generously sized bedrooms, including a bright & airy primary retreat complete with a walk-in closet, private 2-piece ensuite, & a walkout to a large balcony overlooking the serene backyard. The heart of the home is the beautifully updated kitchen with luxurious Caesar stone countertops, New Cabinets and Appliances, flowing effortlessly into the open-concept living & dining areas. A separate family room offers warmth with its wood-burning fireplace & walkout to the sun-filled, south-facing yard. Perfect for both entertaining & everyday living, the backyard is complete with a sparkling inground pool & plenty of space for gatherings. Additional highlights include a main floor laundry room, double-car garage with parking for four more vehicles & no sidewalk to maintain in winter. The fully finished lower level provides exceptional versatility with a spacious recreation room, spa-inspired bathroom & the potential for an in-law suite. Pride of ownership shines through with recent updates including: roof (2013), furnace & A/C (2016),fence (2017), deck (2022), pool liner (2022), garage door & remotes (2023), driveway (2024), new washer/dryer, fridge, stove, built-in dishwasher (2024).Ideally situated close to top-rated schools within walking distance to Thornlea Secondary along with parks, shopping, public transit & major highways, this home offers unmatched convenience in a sought-after location. A rare opportunity to own a move-in ready family home in one of Thornhills most established communities this one wont last! (id:61215)
75 Sonoma Valley Crescent
Hamilton, Ontario
Welcome To Style 3 Bedrm 2.5 Bath Traditional 2 Storey Townhouse. Sun Filled Open Concept Living/Dining Room With 9' Ceilings, Modern Kitchen With Stainless Steel Appliances. Granite Counter Top Throughout With Under Mount Sinks. Large Master Bedroom With Beautiful Ensuite Bathroom And Huge Walk-In Closet. Carpet Free, Laminate Floor. 2nd Floor Laundry. Steps To 65 Acre William Connell Community Sports And Recreation Park. Kelsey's, Mandarin and Etc Restaurants, Banks, Shops And Fortinos Are Right At The Back. Only 5 Minutes Drive To Mohawk College. Bus Stop Right At Outside W5th Street, And 2 Minutes Drive To The Lincoln M. Alexander Parkway For Easy Highway Access. It's Very Convenience Location, Don't Miss It! (id:61215)
2606 Crossland Road
Springwater, Ontario
The sprawling 1.21-acre property offers abundant space to fulfill all your outdoor ambitions. Plan your next garden party, host barbecues with family and friends, or simply relax and enjoy the scenic countryside views. The large detached workshop/garage provides ample room for your next project. Conveniently situated near Wasaga Beach and Elmvale, this home is just a 25-minute drive to downtown Barrie. This large all-brick, 1 1/2 storey home offers just over 1300sqft and is nestled on just over an acre of land, perfect for those who cherish the outdoors. The side porch invites you into the main floor, where ceramic tiles grace the main entryway and dining room. The generously sized living room is bathed in sunlight, with a window offering a picturesque view of the expansive yard. The galley-style kitchen is conveniently located next to the dining room and off the living room, creating an ideal setting for entertaining. Just off the dining area, steps lead down to the sunken main floor primary bedroom, complete with a cozy fireplace. The upper level boasts two bright bedrooms. The partially finished basement provides additional living space with a fourth bedroom and lots of storage. Please note: the room being used as the Primary Bdrm was originally a family room and One of the upstairs bedrooms could be changed back to 2 smaller bedrooms as the door is still there . Also note the barn sits on another property. (id:61215)
2607 - 60 Charles Street W
Kitchener, Ontario
Available Oct 1st. Bright Newer Condo In Downtown Kitchener, Floor To Ceiling Windows W/Panoramic View Overlooking Victoria Park. Open Concept Layout, Full Size Kitchen. Extra Large Locker Room On Same Floor & Parking Included. Across The Ion Light Rail Line, Close To Kitchener's Innovation District, The University Of Waterloo & Mcmaster School Of Medicine. Amazing Value! (id:61215)
2106 - 1 The Esplanade Drive
Toronto, Ontario
One Bedroom Plus Den Condo in an Unbeatable Location! Luxurious and spacious with stunning floor-to-ceiling windows offering panoramic views of the city and lake. Ideally situated just steps from Union Station, the CN Tower, St. Lawrence Market, the Financial District, and the waterfront.This beautifully designed unit features 9' ceilings, hardwood flooring throughout, and an open-concept kitchen equipped with sleek stainless steel appliances. (id:61215)
811 - 150 Dunlop Street E
Barrie, Ontario
Iconic Bayshore Landing in popular East-Downtown Barrie. Located in the quiet east tower, this sun-filled, 1001 sq ft, two bedroom, two bath condo with unobstructed east-end and Kempenfelt Bay views is priced well below recent sales. Offering a flexible closing, this freshly painted unit can be yours tomorrow. Open plan Living/dining room with Banks of windows, Efficient kitchen with Breakfast bar, Cornice moldings, Large Primary bedroom with a full ensuite bath, Spacious second bedroom and 3 pc bath. Furnace replaced 2022, Large owned Locker is close to the underground parking spot. Enjoy many in-house amenities like a gorgeous Heated pool, Hot tub, Sauna, bright Work-out room, Party room and Library. Opposite Barrie's spectacular waterfront parks, trails and festivals and the marina is a short walk along the shoreline. Vibrant downtown restaurants, theatre, outdoor concerts, art gallery and library are virtually at your doorstep and the new Kennedy's grocery store is a mere block away. With this level of convenience, owning a car is optional. Condo fees include all utilities- only pay for internet and/or cable. Enjoy a care-free lifestyle and many social opportunities at Bayshore Landing. (id:61215)
18 Claypine Trail
Brampton, Ontario
Welcome to 18 Claypine Trail in Brampton, ON. This beautifully maintained split-level home offers nearly 3,000 sq. ft of finished living space, nestled on an expansive and private lot on a peaceful cul-de-sac. This charming residence is surrounded by mature, meticulously landscaped gardens, creating a serene retreat just minutes from city amenities. Step inside to discover a warm and inviting layout with numerous upgrades throughout, including elegant crown moulding and quality finishes. The spacious primary bedroom features a private ensuite, while generous secondary bedrooms offer comfort for the whole family. Enjoy cozy evenings in the family room, complete with custom built-ins and a gas fireplace. Entertain with ease in the bright and functional kitchen or unwind in one of the many living spaces thoughtfully designed for both relaxation and functionality. With ample parking, a large crawl space, a cold room, garden shed, an attached garage, and abundant storage throughout, this home combines beauty and practicality. The fantastic split-level layout also offers amazing potential for large or multi-generational families. Whether you're growing your family or looking to settle into a quiet, established neighbourhood, this lovingly cared-for home is a rare find. Don't miss your chance to own this exceptional property in a highly desirable Brampton location! (id:61215)
46 Oriole Crescent
Grimsby, Ontario
NEWLY RENOVATED 3-BEDROOM, 1 BATH FAMILY HOME LOCATED IN A QUIET CRESCENT,BESIDES A PARK, NEAR THE MAIN HIGHWAY FOR EASY TRAVELLING, SHOPPING AND SCHOOLS.UPDATES INCLUDE SOME NEW WINDOWS.LARGE PATIO AND INGROUND POOL.FAMILY ROOM IN BASEMENT WITH GAS FIREPLACE. (id:61215)
122 Bridge Crescent
Minto, Ontario
WELCOME TO 122 Bridge Crescent located in a family friendly neighbourhood in Palmerston. Just about 50 minutes from Kitchener, Waterloo and Guelph. This stunning and spacious 2 storey detached home is sure to impress. Lots of natural lights, high ceiling, spacious rooms and high end finishes. The main floor open concept design is suited for entertaining guests, kitchen and dining overlooks an spacious deck, covered gazebo and a hot tub. The fully finished basement is complete with 3-pc bath, a family room, and a sauna. (id:61215)
85 Summer Breeze Drive
Quinte West, Ontario
Priced to sell fast! Welcome to this impeccably updated 4+1 BDRM, 3 Bathroom home with over 2,800 sq ft of luxurious living space and a sprawling 3-car garage, all set on a massive 82 x 198 lot. Freshly painted and move-in ready, this property dazzles with brand-new hardwood flooring, a striking oak staircase with modern iron pickets, and 9 foot ceilings that elevate the sense of space. The main floor impresses with an open-concept layout, anchored by a chefs dream kitchen featuring sleek marble countertops, a chic backsplash, and a sprawling island with breakfast bar seating. High-end black stainless-steel appliances and a dedicated serving area make hosting a breeze, while the adjacent deck offers seamless indoor-outdoor flow for entertaining. Unwind in the sunlit living room, where a natural gas fireplace and oversized windows create a warm, inviting atmosphere. A versatile main-floor office (or potential 5th bedroom) adds flexibility for remote work or guests. Upstairs, discover the serene primary suite with a spa-like ensuite boasting a freestanding soaking tub and walk-in shower. A second-floor loft perfect as a family hub or cozy reading nook includes a walk-in linen closet, abundant storage, and a conveniently located laundry room. The unfinished basement, with its approx. 9 foot ceilings, is a blank canvas awaiting your vision ideal for a home theatre, gym, or additional living space. Outside, the expansive lot promises endless possibilities for gardens, play areas, or future expansion. Nestled on a quiet school bus route, this home offers unbeatable access to nature: minutes from provincial parks, sandy beaches, Wellers Bay marinas, conservation trails, and award-winning vineyards. Whether you crave peaceful lakeside living or easy commutes, this property seamlessly blends luxury finishes with practical convenience. Don't miss this rare opportunity schedule your viewing today and experience the perfect balance of space, style, and serenity! (id:61215)
30 - 242 Lakeport Road
St. Catharines, Ontario
This is the one you have been waiting for! Welcome to unit 30 of 242 Lakeport Road - a beautifully updated and lovingly cared for townhome nestled in a desirable, family-friendly neighbourhood. This 3-bedroom, 2-bathroom home offers a fabulous combination of comfort and functionality and is ideal for families, first-time buyers, or those looking to downsize without compromise. From the moment you enter this home you will begin to notice the attention-to-detail that has been put into every finishing touch. The main floor features a large, open concept living and dining area at the back of the home, great for hosting and enjoying in your day-to-day routine. Sliding glass doors off the living room lead to a concrete patio which is complimented beautifully by mature trees beyond - the most gorgeous backdrop! Simply stunning and thoughtfully laid out, the kitchen comes equipped with plenty of natural light, beautiful cabinetry and space for a cozy breakfast nook. A convenient 2-piece bathroom is also located on the main floor for ample convenience. Upstairs, you will find three bright and spacious bedrooms, along with a well-appointed 4-piece bathroom that serves the second floor with ease. Downstairs, the basement offers plenty of additional finished living space with a versatile recreation room, laundry room and a generously sized storage room. With a dedicated area like this available for storage, rest assured that you will feel organized and clutter-free in no time. Step outside to enjoy a meticulously cared for backyard complete with a quaint reading nook and room to garden, lounge and entertain. As a huge bonus, this home includes two parking spaces that are conveniently placed directly in front of the unit. Recent updates include: concrete patio (2025), furnace (2024), fireplace and feature wall in living room (2023), exterior entrance stairs (2017) and electrical panel updated to breakers (2017). Move-in ready and full of warmth - your next chapter starts here! (id:61215)
566 Albany Street
Fort Erie, Ontario
If you're looking for the perfect family home check out this awesome 3+2 bedroom, 3 bath bungalow. The spacious primary bedroom featuring its own ensuite-perfect for a little extra privacy. One of the standout features of this home is the fully fenced huge backyard . It's a fantastic space for kids to play (back yard play set not included) and for pets to roam freely. The large deck is perfect for summer BBQs or simply relaxing with a good book while soaking up some sun. Imagine those family gatherings, dinner parties, or just enjoying a quiet evening under the stars-this space offers it all. If you're searching for a home that combines comfort, space, and convenience, this is the one for you. (id:61215)
1926 Gerrard Street E
Toronto, Ontario
Versatile Upper Beach Storefront Live/Work Opportunity! Welcome to this beautifully renovated urban live/work space in the heart of the Upper Beach. Featuring over $200,000 in upgrades, this property blends functionality with contemporary design. The open-concept main floor boasts soaring ceilings, recessed lighting, and a convenient ensuite washroom. Perfect for a commercial or creative workspace. Upstairs, enjoy a sleek, ultra-modern kitchen and bathroom, stacked washer/dryer, and walkout to a spacious private deck, ideal for relaxing or entertaining. Zoned both residential and commercial, this unique property is currently used and taxed as residential. A rare opportunity to own a stylish, multi-functional space in a vibrant, sought-after neighbourhood! (id:61215)
1926 Gerrard Street E
Toronto, Ontario
Versatile Upper Beach Storefront Live/Work Opportunity! Welcome to this beautifully renovated urban live/work space in the heart of the Upper Beach. Featuring over $200,000 in upgrades, this property blends functionality with contemporary design. The open-concept main floor boasts soaring ceilings, recessed lighting, and a convenient ensuite washroom. Perfect for a commercial or creative workspace. Upstairs, enjoy a sleek, ultra-modern kitchen and bathroom, stacked washer/dryer, and walkout to a spacious private deck, ideal for relaxing or entertaining. Zoned both residential and commercial, this unique property is currently used and taxed as residential. A rare opportunity to own a stylish, multi-functional space in a vibrant, sought-after neighbourhood! (id:61215)
139 Sapphire Way
Thorold, Ontario
Welcome to this brand new stunning corner unit Townhouse ideal for a growing family, featuring 3 bedrooms, 3 washrooms, an open concept family and kitchen area. Living/Office area on main level. Tenants are responsible for all utilities. 1927 sqft. Centrally situated between Highways 406 and the QEW for easy access. Looking for a AAA tenant to call this gorgeous property home. (id:61215)
Main - 269 Cook Street
Barrie, Ontario
Welcome to this bright and spacious 3-bedroom, 1-bathroom main floor unit, offering comfort and convenience in a sought-after location. Featuring laminate flooring throughout, in-suite laundry, and a walkout from the kitchen to a private, fully fenced backyard, ideal for relaxation or entertaining. Enjoy exclusive use of the large backyard with storage shed, and parking for two vehicles (tandem). Located close to a variety of amenities including Georgian College, Highway 400, Tim Hortons, Zehrs, Dollarama, Cineplex, and so much more. The basement unit is rented separately to working professionals (not students) and features a private entrance. The home has been upgraded with legal renovations, fire-rated drywall, soundproofing, and interconnected fire/smoke/CO alarms throughout for your added safety. Don't miss out on this incredible opportunity to call your next home! Tenant will be responsible for 50% of utilities (estimated to be between $200-$250/month). (id:61215)
104 - 541 Oxford Street W
London North, Ontario
RRR FUSION TRENDS Business Well Established In Very Busy and High Traffic Area at the Corner Of Oxford St West/ Wonderland Rd in London Ontario Surrounded By Large Commercial & Costco & Wonderland & University Students & tourist Area ,Rent & Tmi $5900/Month, Long Lease Until June 2036,High Profit Margin ,Lots Of room to improve the Sale, Good For Family, Can Easily Convert To Any Concept Fast Food/Cuisine. (id:61215)
92 - 44 Chester Le Boulevard
Toronto, Ontario
2 Storey condo townhouse in a nice location of Pharmacy and Finch Area. Almost like a semi detached house. Unit has four bedrooms in 2nd floor and two rooms in the basement with separate side entrance. Unit has two parking spots, inside the attached garage and other at the driveway. Beside the driveway is ample visitor parking. Unit has access also to Finch Avenue. Lots of restaurants and malls in the vicinity and minutes away going to highway 401 and 404. Educational institutions are also close by like Seneca College. TTC buses are available. This is the right time to own a house with this price for 4 bedroom unit. Schedule a showing. Please note: 1 room at 2nd floor is rented, 2 rooms in the basement are rented. (id:61215)
508 Ellerslie Avenue
Toronto, Ontario
Welcome to this beautifully built, sundrenched Aspen Ridge townhome, located directly across Ellerslie Park with easy access to TTC & more. With 3 large bedrooms, 5 bathrooms, stunning kitchen & breakfast area, spacious family room, S/S appliances, private deck off kitchen, central vacuum, 2nd floor laundry, separate entrance to the basement, extra room & powder room (basement), and an abundance of storage space. Incredibly convenient location on Bathurst, and only mins away from community center, theatre, and shops. Enjoy easy, upscale living in this marvelous dream home. (id:61215)
Lower - C - 25 Mohawk Street
Brantford, Ontario
Welcome to this fully renovated and fully authorized luxury basement apartment, offering a private and modern living experience. This spacious unit features two large bedrooms with custom-built closet organizers, a stylish 3-piece bathroom, and a bright open-concept layout filled with natural light. Enjoy the convenience of a private rear entrance and your own in-suite laundry. Located in a quiet, family-friendly neighborhood, the property is close to public transit, shopping, and the university, and it sits along a school bus routeperfect for students, professionals, or a small family. Move-in ready and beautifully finished throughout, this is a fantastic opportunity to lease a quality space in a desirable area. Dont miss out! (id:61215)
307 Mississagua Street
Niagara-On-The-Lake, Ontario
Step into The Schoolmasters House, a beautifully preserved c.1818 residence that blends historic charm with modern comfort in the heart of Old Town Niagara-on-the-Lake. Set on a generous 144 x 104 ft lot with landscaped gardens and a tranquil fish pond. With four bedrooms, three of which include private ensuites, and two additional full bathrooms, this former Bed and Breakfast is ideal for extended families or rental use. Several bedrooms feature private entrances, making them perfect for guests or short-term stays. Original wide-plank wood floors run throughout the home there is no carpet while four wood-burning fireplaces and a gas fireplace add warmth and character to every space. The main floor includes a spacious primary bedroom with ensuite, a second full bathroom with a deep soaker tub, laundry, and a large family room that also offers space for a home office or hobby area. The chefs kitchen is outfitted with a professional gas stove, abundant prep surfaces, and generous storage. Meals can be served in the formal dining room or enjoyed casually at the large island with breakfast bar. Upstairs, you'll find two additional ensuite bedrooms one with private stairs and an exterior entrance alongside a fourth bedroom, another full bath, and a cozy sitting area. This multi-generational, multi-family home offers exceptional flexibility and income potential. The home also includes powered workshops, a garden shed, and a garbage shed. Major upgrades include a new cedar roof on the front (2021) and rear (2024), and updated furnace and central air in 2017. A heritage grant is available to assist with roofing on the addition along Gage Street. This is a rare opportunity to own a piece of Niagara-on-the-Lakes history, with timeless character and modern convenience just steps from the shops, dining, and charm of Old Town. (id:61215)
Ph 4403 - 110 Charles Street E
Toronto, Ontario
Welcome to The Penthouse at X Condos, where your ceilings are as high as your standards. Developed by the award-winning Great Gulf, this isnt just any buildingits one of the most impeccably run residences in the city, with concierge staff so on-point, they probably know what you need before you do. This 1-bedroom sky suite is the definition of elevated livingliterally and figuratively. A rare opportunity into the Penthouse lifestyle. Soaring ceilings? Check. Sweeping, sun-drenched western views? Double check. Youll be basking in golden hour light so regularly, your plants will thrive, and your selfies will be flawless. The floor plan is chefs kiss: open, functional, and intuitive, with no weird corners or wasted space. Whether you're entertaining or just dramatically sipping wine while watching the sunset (weve all been there), this layout delivers. And lets talk about the resort-style amenitiesa gym that could put boutique fitness studios to shame, a rooftop pool for your summer glow-up, steam rooms, guest suites, and a party room that actually makes you want to host. Prime parking spot, but who cares when you are mere steps to word class shopping and restaurants in Yorkville, a gay ol' time in the Village, or Yonge/Bloor subway stations. Whether youre a first-time buyer, a discerning downsizer, or just someone whos ready to live the high life, this penthouse is the one. (id:61215)
Bsmt - 3 Casa Lane
Brampton, Ontario
Beautiful, Newly Renovated 2-Bedroom, 1-Bathroom Basement Apartment Available For Rent In a Quiet, Family-Friendly Neighborhood in The Desirable Vales of Castlemore Community of Brampton. This Spacious Unit Features a Large Living Area, a Modern Kitchen With Appliances, In-Suite Laundry (Washer and Dryer), 1 Parking Space, Carpet Free, and Ample Storage. Enjoy a Private Entrance and Plenty of Natural Light. Located Close to Public Transit (Airport Road), Shopping Centers, Parks, and Schools. Ideal For Professionals or Small Families. Tenants to pay 30% Utilities. Looking for AAA++ Tenants! Perfect for a small, working family! No pets/no smoking. Don't Miss Out on This Fantastic Rental Opportunity! BOOK YOUR SHOWING TODAY! (id:61215)
202 - 1085 Danforth Road
Toronto, Ontario
Luxury Corner 3-Bed, 3-Bath Townhouse in Prime Toronto Location! Discover this beautifully upgraded 2-storey townhouse offering 1,115 SqFt of modern living space plus two private balconies. Situated in one of Toronto's most sought-after neighborhoods, just steps to the new Eglinton LRT and Kennedy Subway Station. Featuring soaring 9-ft ceilings, premium finishes throughout, and a bright, open-concept layout. $$$$ spent on upgrades! Ideal for families and professionals alike, this home is nestled in a vibrant, family-friendly community close to top-rated schools, parks, and shopping. (id:61215)
48-50 Scarboro Beach Boulevard
Toronto, Ontario
Exceptional opportunity to own a rarely offered, purpose-built 4-plex in the heart of The Beaches. Located only a2-minute walk to the waterfront on a historic piece of land where the Scarboro Beach Amusement Park once stood. This well-maintained "Price Bros" multiplex features four spacious units, each offering 2 bedrooms, 1 bathroom, and approximately 1,100 sq. ft. of living space. Ideal for end users or investors alike, with 3+ parking spaces at the rear of the property, you won't need to worry about busy beach days. Enjoy all that Queen Street East has to offer with boutique shops, restaurants, grocery stores, and transit just around the corner. Steps to the boardwalk, Kew Gardens, multiple dog parks, and the beach. (id:61215)
40 Melford Drive
Toronto, Ontario
Amazing Window & Door Manufacture and installation business For Sale! All New Automatic Equipment and machines! Save labor cost! Established Show Room Full-Size Kitchen, Island That Can adapt cabinet business too. Stable Wholesale business plus additional installation very profitable. Experienced staff and contractors in place. Easy to manage. No Experience required. Seller will provide training and support too! (id:61215)
719 - 10 Capreol Court
Toronto, Ontario
Live In The Vibrant Area @ City Place! Spacious 1 Bedroom + Den Condo W/Parking Included! This Bright Unit Features a Phenomenal Layout & Open Concept Style Of Living! Walk-Out To Balcony Off The Living Room, Separate Den Area. Amazing Facilities Including Indoor Pool, Sauna, Fitness Room, Outdoor Bbq, Billiards Lounge, Gym, 24 Hr Concierge, Visitor Parking & More. Steps To Ttc, Rogers Centre, Union Station, Financial District & Entertainment District, Supermarket, Restaurants/Bars & Waterfront. Don't miss this opportunity to live in one of Toronto's most desirable downtown communities! (id:61215)
7 Royal Springs Crescent
Brampton, Ontario
Welcome to this beautifully upgraded detached home in one of Bramptons most family-friendly neighbourhoods. The main floor features a bright open layout with a mix of tile and hardwood flooring, a fully renovated kitchen with stainless steel appliances, and a spacious breakfast area. Upstairs offers three oversized bedrooms, each large enough to comfortably fit a queen-sized bed, along with updated bathrooms and convenient second-floor laundry. The large private backyard includes two fruit trees and plenty of space to enjoy. The home also includes a fully legal two-bedroom basement apartment with a separate side entrance, offering rental potential of up to $2,000 per month. Whether youre an end-user looking to offset your mortgage or an investor seeking strong cash flow, this property has the potential to generate over $5,000 in monthly rental income. Located within walking distance to schools, parks, plazas, public libraries and community centres, this is a turnkey opportunity with flexibility and lasting value. New Furnace Replaced in 2024 (id:61215)
12 Macleod Estate Court
Richmond Hill, Ontario
Stunning western sunset views over Philips Lake giving you a Muskoka like setting in Richmond Hill! This home is a statement of luxury, easy living and uniqueness intertwined to make your next home. Park-like setting on your double lot allows you to go for a stroll without leaving your property where you can enjoy flagstone patios, garden walls, lake view pathways, a bridge, and a serene swinging bench giving you an unmatched setting for relaxation and entertaining. Meander to nearby access of the Oak Ridges Trails for a longer hike. Set behind iron gates and framed by towering trees, this is a showpiece entrance. Greet your guests with a covered portico boasting flagstone, chandelier and stone façade as they then enter to the foyer where they find soaring ceilings and a sneak peak of you rear grounds and Philips Lake. The gourmet kitchen features premium appliances, herringbone backsplash, integrated lighting, and west facing lake views. It flows seamlessly into the sunlit dining room and cathedral-ceiling sunroom with heated floors and wraparound windows. Main floor office with extensive built-ins, stone countertops and desk. Second level accessed via elevator if needed provides two private bedrooms and an office space designed to enjoy Philips Lake day and night that can be converted to a fourth bedroom if needed. Heated floors the lower level where you will find separate living quarters boasting kitchen, family room, bedroom, storage, office nook and private courtyard to enjoy prior to ascending to the rear grounds. Enjoy a stunning wine cellar with wine tasting area. Automated blinds for your convenience, a well supports the sprinkler system, generator keeps your lights on, heated garage keeps you tinkering four seasons of the year; no detail left out! (id:61215)
9307 9 Side Road
Erin, Ontario
Your search for the "perfect property" to curate your forever home is over. This one-of-a-kind oasis is ready & waiting for you to begin your dream build this year. This idyllic 18.41 acre property already has a brand new, custom designed, heated 1800 sq ft outbuilding along with many landscape features accounting for close to $1 Million dollars invested into this property already! Set back on a quiet countryside road, this remarkable property exudes privacy and seclusion. A tree lined driveway takes you to an acre of cleared land, ready for all your new home ideas! There are meandering trails through the soaring trees that lead you throughout the property. Endless wildlife is for sure to be seen! Enjoy the best of both worlds as you take in all the beauty and peacefulness of nature all while being within easy reach of everyday conveniences found in Halton Hills, Caledon, Erin and Guelph. Take note that Erin's Official Town Plan is in the process of being updated which could potentially mean a severance in the distant future. This property is currently in a Managed Forestry Program which helps lower taxes and also falls under Secondary Agricultural. Inquire with me on how Agritourism opportunities can help you create your dream oasis! In addition, The location of this property is perfect as it's just off of Trafalgar Road(paved road), south of 124. Only 15 minutes to Acton Go Station, 20 minutes to Georgetown, 25 minutes to Guelph/Orangeville, 30 minutes to Brampton, 40 minutes to Oakville and Pearson Airport. Opportunity is knocking at your door as this "gem" of a property will appease even the most discerning buyer. (id:61215)


