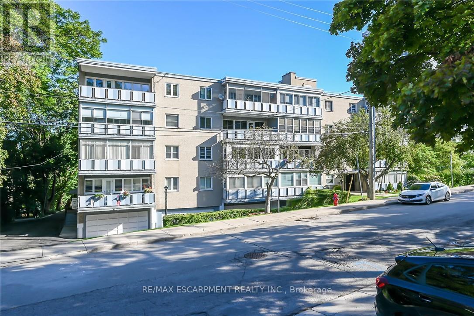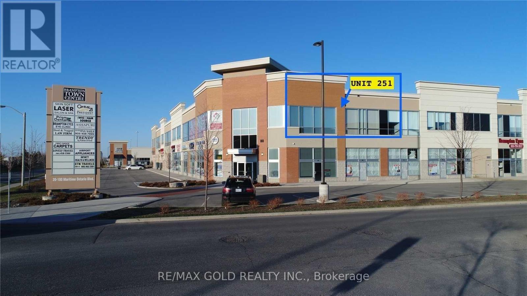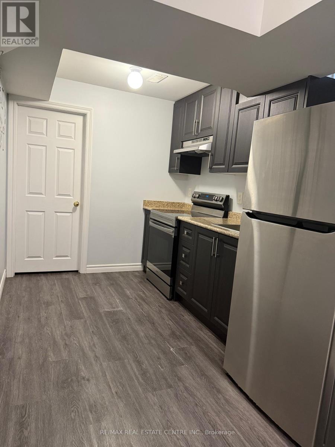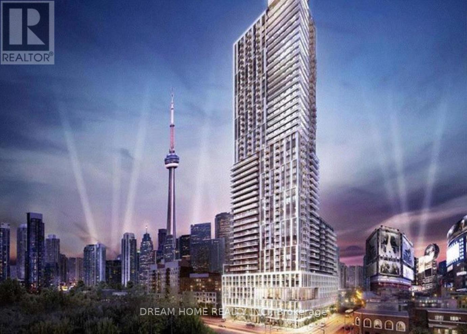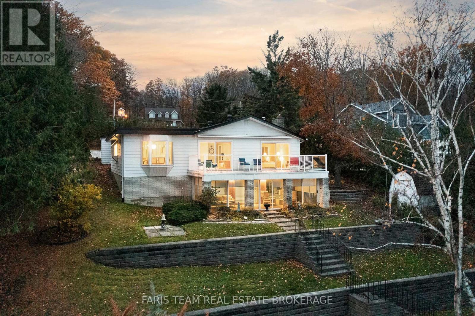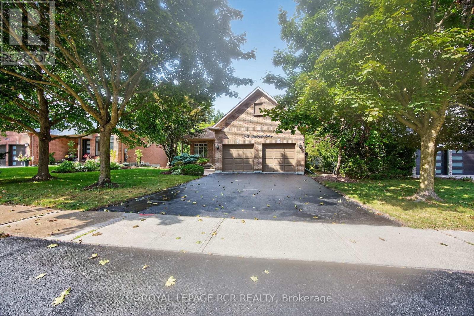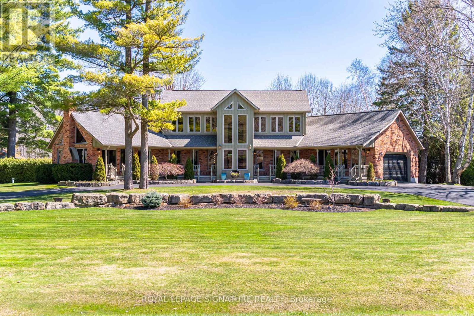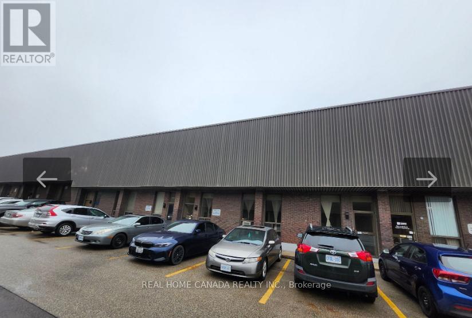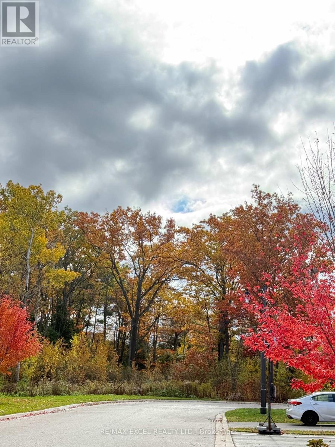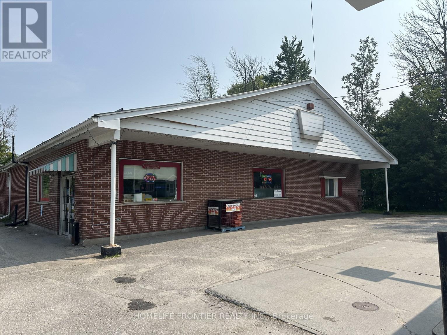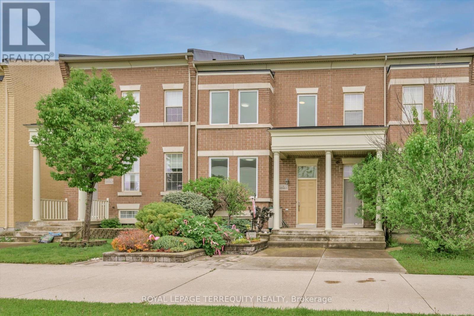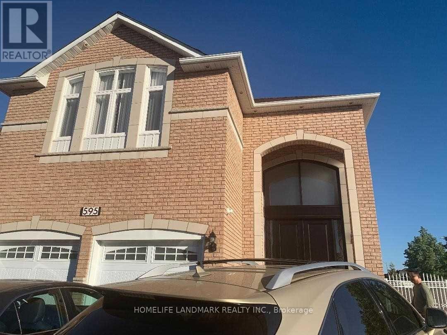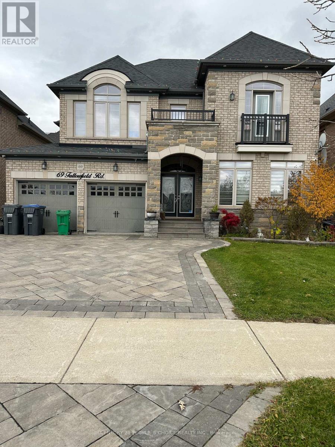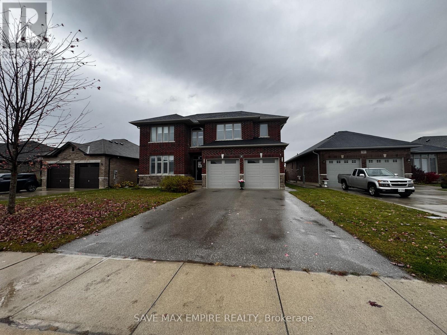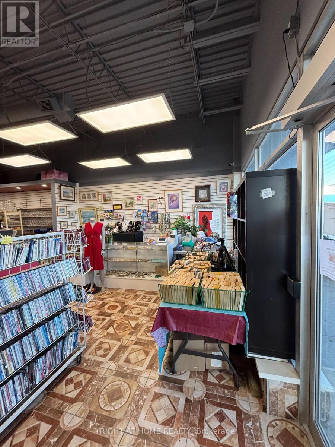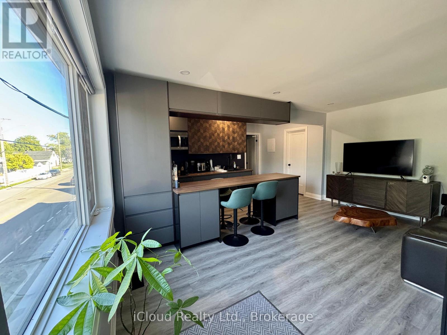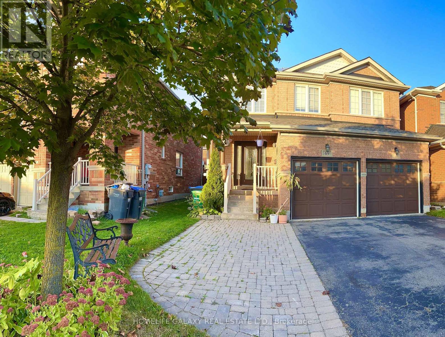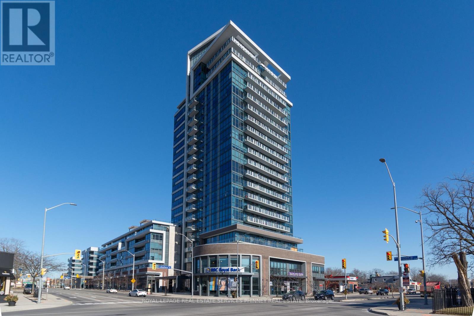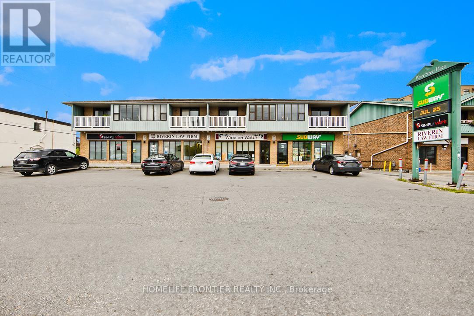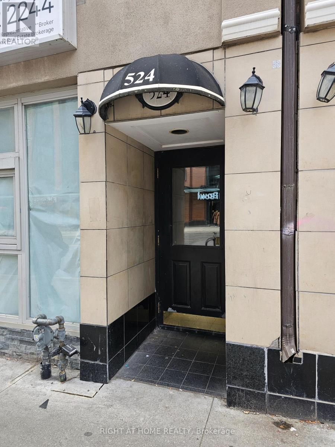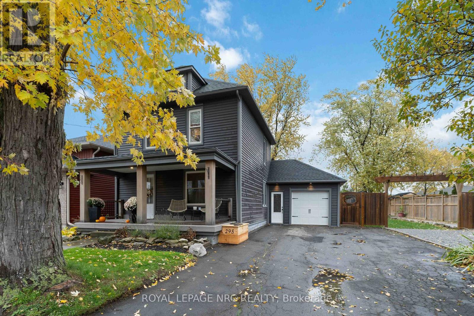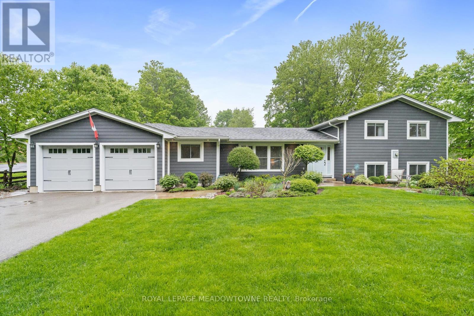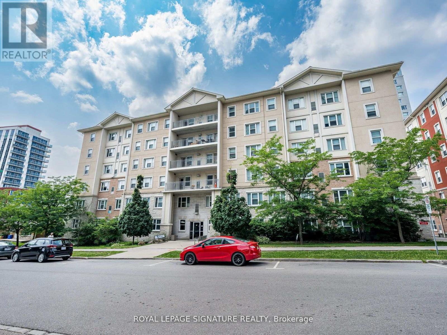Team Finora | Dan Kate and Jodie Finora | Niagara's Top Realtors | ReMax Niagara Realty Ltd.
Listings
405 - 107 St Josephs Drive
Hamilton, Ontario
Outstanding Penthouse level unit in a friendly co op building environment conveniently located i n a good area close to all amenities including St Joseph's Hospital. Outstanding value for affordable living. This is a rare opportunity! Unit is now vacant flexible closing is available. (id:61215)
251 - 80 Maritime Ontario Boulevard
Brampton, Ontario
Professionally Finished, Move-In Ready Office Unit! Excellent opportunity to lease a fully furnished second-floor office unit located at Airport Rd and Queen St. Conveniently situated across from the elevator, this approximately 1,200 sq. ft. unit offers three private offices, a reception area, a kitchenette with five workstations, and large windows facing Airport Rd.Ideal for small professional office use, this modern and functional space is perfect for businesses looking to start, expand, or relocate within a high-density, well-established commercial area. (id:61215)
Bsmt - 163 Heartview Road
Brampton, Ontario
A fantastic rental opportunity for a family! This spacious 1+1 bedroom basement features a full washroom, a private entrance through the garage, and a modern kitchen. Located in a highly sought-after neighborhood, it offers close proximity to schools, parks, plazas, and places of worship, with convenient access to Highway 410 for an easy commute. (id:61215)
4313 - 251 Jarvis Street
Toronto, Ontario
Amazing 2 Bedroom Corner Unit with Great Natural Lights, Unobstructed E Views! L Shaped Big Balcony Enjoy Views of North, East and South Lake View! Modern Open Kitchen W/Quart Counter,Open Concept 2Bed Unit In The Heart Of Downtown Toronto.Floor To Ceiling Windows.Perfect For Young Professionals Or Students. Short Walk Away From Ryerson University, Dundas Subway Station, Eaton Center, And Various Grocery Stores Such As Loblaws, Metro, And Rabba. Additionally, The Condominium Includes Td Bank, Mini Market, Starbucks, And Tim Hortons, Making It Easy For You To Get Your Daily Needs. *** (id:61215)
481 Islandview Lane
Midland, Ontario
Top 5 Reasons You Will Love This Home: 1) Indulge in 105' of real, accessible shoreline with a stunning south-easterly view toward Snake Island, where you will wake up to sunrises over the water and end the day with a golden evening glow that you simply can't replicate inland 2) This is one of those rare and coveted shorelines that is rarely for sale, peaceful, mature, and deeply treasured, offering a chance to embrace a lifestyle that few ever get to experience 3) The additional rear parcel offers room to grow, where you can imagine a detached studio, guesthouse, workshop, or a garage to showcase a collection of vintage cars and recreational toys 4) A thoughtful layout featuring three bedrooms and three bathrooms, an updated kitchen, hardwood flooring, open-concept family areas, a Muskoka room, a spacious primary suite, a sauna, and a lower level walkout that seamlessly connects you to the water, designed for effortless everyday living and year-round enjoyment 5) Freshly painted with an interlock driveway, single car garage with inside entry, and an outdoor patio perfect for entertaining, as well as the forced air heating ensures comfort through the seasons, and the water view follows you from nearly every room. 1,448 above grade sq.ft. plus a finished lower level. (id:61215)
932 Shadrach Drive
Newmarket, Ontario
Honey Stop the car!!! Location, Location, Location. All Brick Bungalow with Vaulted Ceiling in the Living Room area Which Backs Onto Greenspace/Forested Area. Well kept Family home with a Walk-out Finished Basement. Walk out to Deck from Main Floor Level and Basement Level. Parking For Four Cars. Don't wait too Long To see this property. Close to Highways, Shopping, Golf, Recreation Centre and Walking Trails. (id:61215)
587 Hillcrest Road
Norfolk, Ontario
Stunning Country Estate !!! This One-of-a-Kind Masterpiece captivates from the very first glance with unmatched curb appeal and it's distinctive design. A true architectural gem, the home showcases custom exposed timber and iron construction, offering a dramatic welcome with soaring 26-foot ceilings in the foyer & great room. Anchoring the space is a striking gas stove and dramatic staircase just two of of the many bespoke touches throughout. The chefs kitchen is a showstopper in its own right, thoughtfully positioned between the great room & the expansive rear deck. Designed for seamless indoor-outdoor living, its perfect for entertaining on any scale, from intimate gatherings to grand events incorporating the sparkling heated saltwater pool, hot tub, deck, & beyond. Prepare to be awestruck yet again in the window-walled family room, where vaulted ceilings rise above a stunning floor-to-ceiling brick fireplace. Here, panoramic views of the beautifully manicured grounds, create a tranquil yet breathtaking backdrop for family gatherings. The main floor offers 2 bedrooms, including an expansive primary suite that feels like a private retreat. It features a luxurious 5-piece spa-style bath w/glass shower enclosure, a generous walk-in closet & direct access to the deck through a private walkout. Additional features include renovated 3 piece bath & laundry rm. The sweeping, open-riser circular staircase leads to the equally impressive upper level. Here you'll find two spacious bedrooms, a sleek and modern 3-piece bathroom, and a versatile loft-style den or studio area. The open-to-below wrap around balcony offers a front-row seat to the craftsmanship of the handcrafted artistry that defines this remarkable home. For the hobbyist or DIY, an incredible bonus awaits: heated 1,200 sq ft- accessory building, fully equipped with a 3-piece bathroom. This versatile space is ideal for a workshop, studio- home gym, the possibilities are endless! (id:61215)
3 & 4 - 1110 Kamato Road
Mississauga, Ontario
**Great Opportunity to lease a 5,519 sq. ft. unit. **Great location: close to major routes and highways. **No automotive, food, cannabis, stone manufacturing, logistics, trucking or Ltl uses as per Landlord. (Landlord will accept frozen food uses & woodworking uses). *Deposit to consist of 1st & Last Gross, and Security Deposit consisting of Last Month's Gross Rent - All plus HST (id:61215)
18 Macdonald Court
Richmond Hill, Ontario
Nestled on a quiet cul-de-sac and backing onto a peaceful forest, this elegant home offers rare privacy in one of Richmond Hill's most desirable neighbourhoods. Built by a reputable builder with quality craftsmanship, it features 10-foot ceilings on the main floor, 9-foot ceilings on the second level, and a builder-finished basement with 8-foot ceilings. The bright, open layout showcases hardwood and tile flooring throughout - no carpet anywhere. The gourmet kitchen includes high-end stainless-steel appliances, granite countertops, and custom cabinetry. Large windows fill the home with natural light and offer beautiful forest views. A perfect blend of comfort, elegance, and convenience for your family to enjoy. (id:61215)
41 King Street
Rideau Lakes, Ontario
Prime Commercial Opportunity in Delta, Ontario! This stand-alone gas station and convenience store sits on a spacious 99' x 150' lot (0.4 acres) with high visibility on a main route. Featuring two well-maintained fuel pumps, a 5,000 sq. ft. building, and a large parking area, this turnkey business is perfect for families or investors. Strong profit potential with multiple revenue streams, serving both locals and seasonal tourists visiting the nearby Old Stone Mill and Rideau Canal. Growth opportunities include expanding services such as liquor, fried foods, and more. Limited competition in the area makes this a rare find! Own the property and business-operate immediately or customize to your vision! (id:61215)
10461 Woodbine Avenue
Markham, Ontario
Welcome to 10461 Woodbine Ave - a beautifully maintained freehold townhome in prestigious Cathedral Town, Markham. Over 1,800 sq.ft. of upgraded living space with no maintenance fees! Bright 2-storey layout with 9-ft ceilings, Brazilian Jatoba hardwood, and open living/dining areas leading to landscaped yards. Chef's kitchen with granite counters, custom cabinetry, Bertazzoni Italian gas stove, Euro hood fan, Bosch dishwasher, LG fridge, and built-in water purifier. Upstairs features a skylight, spacious primary suite with walk-in closet and upgraded ensuite, plus two bedrooms and 2nd-floor laundry. Over $100K in upgrades including new roof (2021), windows (2018), R50 insulation, and smart home features. Steps to top schools, parks, cafés, and Hwy 404. Motivated Sellers - All Offers Respected! (id:61215)
595 Highglen Avenue
Markham, Ontario
This Is For 2nd Floor For Lease, Excellent Location, Corner Lot In Well Maintained In High Demanded Middlefield Community, 1 Large Bedrooms With 1 Full Bathrooms. 2 Separate Bedrooms With Its Own Full Bathrooms. Each Bedroom is Separate For Lease For $1200. Very Bright Open Concept. Not Including The Basement. Front And Back Yard With Interlock, Close To Middlefield High School. Utilities all Inclusive! (id:61215)
Upper - 69 Fallowfield Road
Brampton, Ontario
Very Spacious Furnished 2 Bedrooms Available On The Second Floor With Jack and Jill Washroom. Large Windows With Great View. Hardwood Floors and Closets. Large Furnished Living and Family Room With Fireplace. Gormet Kitchen With S/S Appliances. Large Island. Granite Counter Tops. Close to Shopping, Schools, Public Transit and Parks. Creditview and Queen St West Area. One Parking Included In The Driveway. All Utilities Included. House Is To Be Shared With The Landlord And His One Child. Home Is Fully Furnished. Suitable For A Small Family or Working Professionals. Tenants To Cleanup After Using The Kitchen And Common Areas. (id:61215)
193 Leitch Street
Dutton/dunwich, Ontario
Welcome to this beautifully designed modern home, offering a spacious and functional layout perfect for families. Featuring 4 generous bedrooms and 2.5 bathrooms, this home boasts soaring 10 ft ceilings on the main floor and 9 ft ceilings upstairs, creating a bright and airy atmosphere throughout. The gourmet kitchen is equipped with quartz countertops, stainless steel appliances, a large breakfast bar, and overlooks the open-concept living and dining areas - ideal for entertaining. Elegant hardwood floors, pot lights, and California shutters add warmth and style to the main level. The full basement includes a rough-in for a 3-piece bathroom, offering great potential for a future rental suite or in-law space. Located in a desirable neighborhood; Priced to Sell. (id:61215)
2604 Eglinton Avenue E
Toronto, Ontario
Turnkey clothing business. Includes Display/Clothing Racks, Furniture, Light fixtures, POS Software Equipment. items on display and stored on premises. Lease renewed for 5 years expires June 30, 2030. Buyer may include the time needed to execute an Assignment and Assumption of Lease Agreement with the landlord's consent. N.B: 25 plaza parking spots are shared and not designated to a specific business. (id:61215)
206 - 11 Townsgate Drive
Vaughan, Ontario
Welcome to 11 Townsgate, a beautifully maintained residence at Bathurst and Steeles on the Thornhill border. This spacious and bright two-bedroom suite offers a highly efficient layout with large open living and dining areas, filled with natural light and overlooking a serene, garden-like view. Enjoy the perfect balance of comfort and functionality with a well-designed split bedroom plan that provides privacy and flow. The building is professionally managed and known for its warm community atmosphere. Steps to shops, parks, transit, and all amenities along Bathurst and Steeles, with easy access to Highways 7, 407 and 401. Parking and locker included. Experience space, light, and tranquility in one of the area's most desirable communities. (id:61215)
78 Melvin Avenue
Hamilton, Ontario
This upgraded home located near Hamilton's popular Red Hill neighborhood. Fully FURNISHED One bedroom apartment, The eat-in kitchen features modern Kitchen, countertops, ample cabinetry for storage and bright flooring that flows throughout the space. Open concept kitchen with stainless steel appliances, Convenient location with quick access to the Red Hill Expressway and a short drive to Eastgate Square, various restaurants and businesses, particularly along Parkdale Avenue North and Barton Street East. Close to FreshCo and Centre Mall. Only 15 minutes to downtown Burlington. Bus stop right in front of the building, with buses every 10 minutes. (id:61215)
69 Crown Victoria Drive
Brampton, Ontario
This Remington Homes Designed Property Offers a Functional Open Concept Layout, Renovated Kitchen (2019), Features 3+1 Bedrooms, and 4 Bathrooms, Renovated Basement (2019) With An Entertainment Area Perfect for Watching a Great Movies. Located In the Community of Fletcher's Meadow, Nearby Areas Include Northwst Brampton, Northwest Sandalwood Parkway and Fletcher's Creek South. (id:61215)
1404 - 1 Hurontario Street
Mississauga, Ontario
Experience Endless Views Of Lake Ontario And the Toronto Skyline. Beautiful 2 Bedroom split layout with 2 Full Baths Walkout to balcony from the open concept living room, dining room and kitchen. 9 Foot Ceilings, Granite Kitchen Counter Tops. Fantastic Amenities: 24/7 Concierge, Exercise Room, Party Room, Visitor Parking And More. Walk To GO station, Restaurants, Shops And Waterfront Park. Great for downsizers or those who do not want to sacrifice space in a well-maintained established building! (id:61215)
34 Water Street
Scugog, Ontario
Calling All Entrepreneur Business Owners! Prime Opportunity to Own a High Sales Volume & High Traffic (Next to Tim Hortons) Vape Shop For Sale in the Thriving Town of Port Perry! Multiple Locations across the GTA. This Well Established Business has been in Operation for the past 5Years occupying a strategic 1,100sqfeet of Retail Space + a Big Basement Storage in Mature & Well Known Neighbourhood of Port Perry. This Successful Business Benefits from High Visibility(Prime Street Exposure) & Consistent Foot Traffic with STRONG Weekly, Monthly, & Yearly SALES. With the Same Dedicated Family Owners Since 2019 Who Are Now Planning Retirement.Continue the same Profitable Business or Start Your Own / Rebrand! Surrounded by well Established Supporting Businesses. (id:61215)
204 - 524 Yonge Street
Toronto, Ontario
Welcome to this very sizeable 1 bedroom apartment in the heart of downtown Toronto. This unit has approximately 10 foot ceilings, ensuite laundry, and hardwood floors throughout. The livingroom and dining room area is very spacious for gatherings with family and friends. It has been newly painted and it's ready to move in anytime. Steps to TTC, shops, restaurants, parks, schools, etc. Water is included. Hydro & Heat extra with self controlled thermostat. Pet Friendly. (id:61215)
295 Humboldt Parkway
Port Colborne, Ontario
This 3-bedroom, 2 bathroom home has been thoughtfully updated throughout while maintaining its' charm. The main floor is bright and inviting, providing an open feel to a spacious living room and dining room. The primary bedroom has been outfitted with two closets. Be sure to open the bookcase in the one bedroom as it provides access to the walk up attic which is great for storage or could be finished as extra living space. Situated on an oversized lot, the property offers abundant outdoor space for recreation, gardening, or future projects. Two driveways provide ample parking and convenience. The detached he/she shed is fully equipped with electrical service and a pellet stove offering a versatile space for a workshop, studio, or private retreat. The yard has received landscaping updates including new fence, fire pit and concrete patios. The attached garage is insulated with a 220 volt outlet.Many updates in the past 10 years include, siding, windows, roof, and AC.This home is conveniently located close to schools, parks and shopping. (id:61215)
13609 6 Line
Halton Hills, Ontario
Picture perfect in Halton Hills. Gorgeous country home in mint condition and meticulously cared for with beautiful gardens and tons of curb appeal. Open concept kitchen with corian counters, stainless steel appliances and breakfast bar. Three bedrooms up with 4-piece and one conveniently located on the main floor with another full bathroom. Ideal set up for an elderly parent! The lower level is finished plus there is a huge and very useful crawlspace for your storage. An oversize two-car garage leads to the mudroom with laundry and large closet space. Beautiful views from every window. The backyard features a fabulous deck with a large pretty shed for all your toys. Shingles (2016), furnace, windows, air conditioner (2013) & Water heater and water softener (2023). Addition built in 2016. Extras include Acacia wood flooring, spray foam insulation, composite siding. It's just shy of 1/2 an acre. Ideally located close to Georgetown, Acton and minutes to the 401. Pride of ownership throughout. It's move-in ready and lovely! (id:61215)
206 - 251 Lester Street
Waterloo, Ontario
Room #1 - $895, ending Aug 28, 2028, #2 - $895, ending Aug 28, 2028, #3 - $895, ending Aug 28, 2028, #4 - Vacant, #5 - $875, month 2 month. Incredible turnkey investment in the heart of Waterloo's university district! This purpose-built 5-bedroom, 2-bathroom condo at 253 Lester St has the potential to generate over $49,000/year in gross rental income with positive monthly cash flow. Just steps to Wilfrid Laurier University and the University of Waterloo, this high-demand location ensures consistent tenancy. Features include a spacious open-concept living area, two full baths, included furniture, and professional property management options for a completely hands-off experience. Condo fees include heat and water, and the building offers parking, shared laundry, elevator access, and proximity to transit, shops, and amenities. (id:61215)

