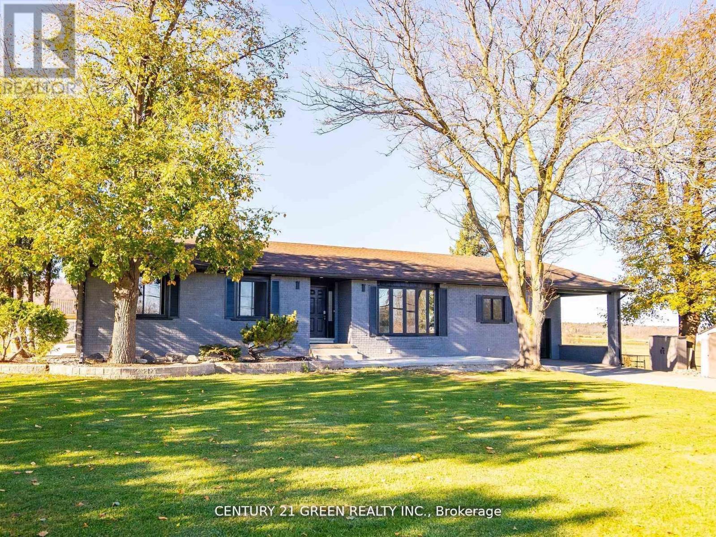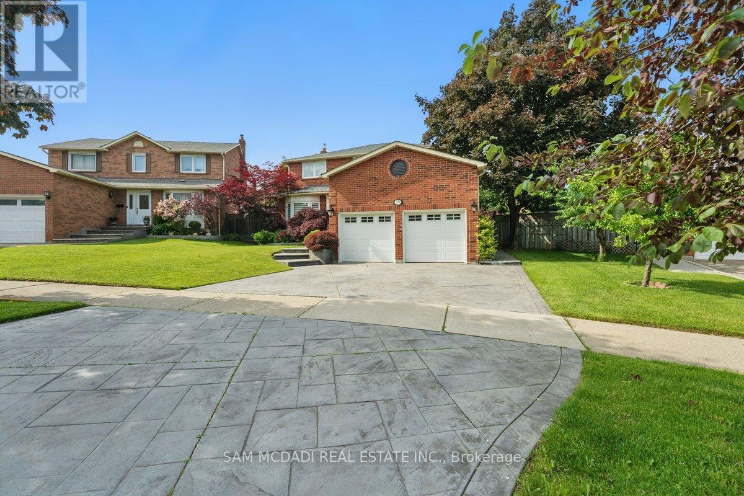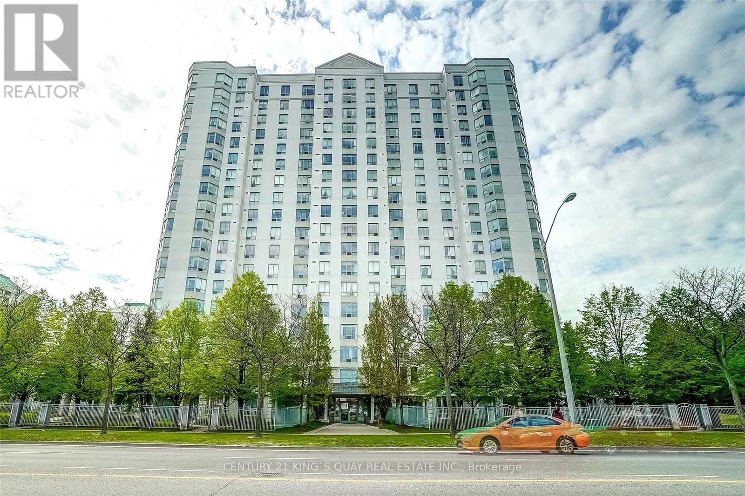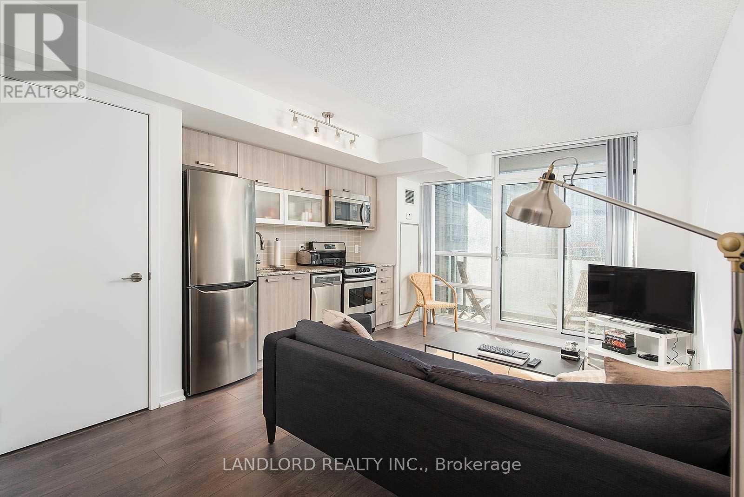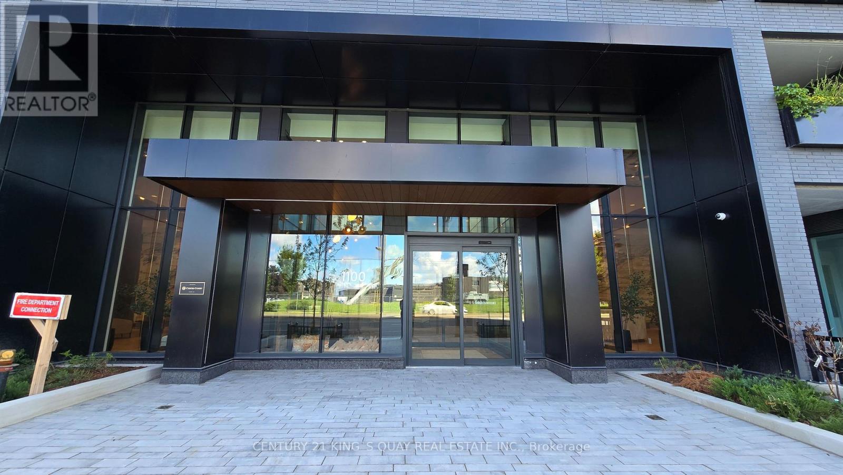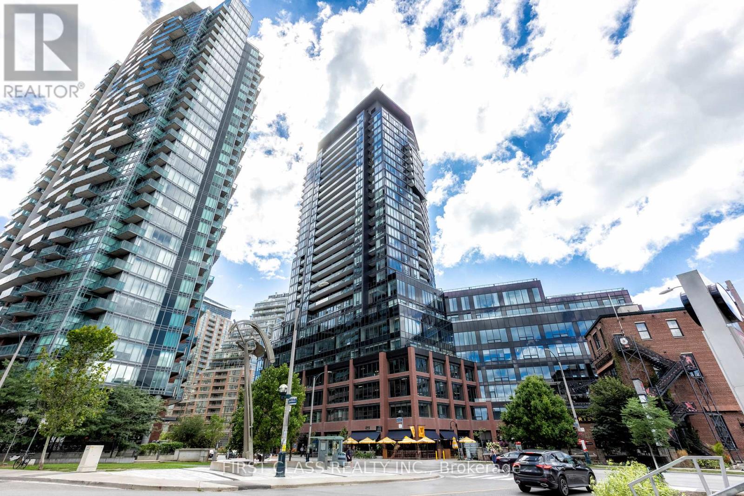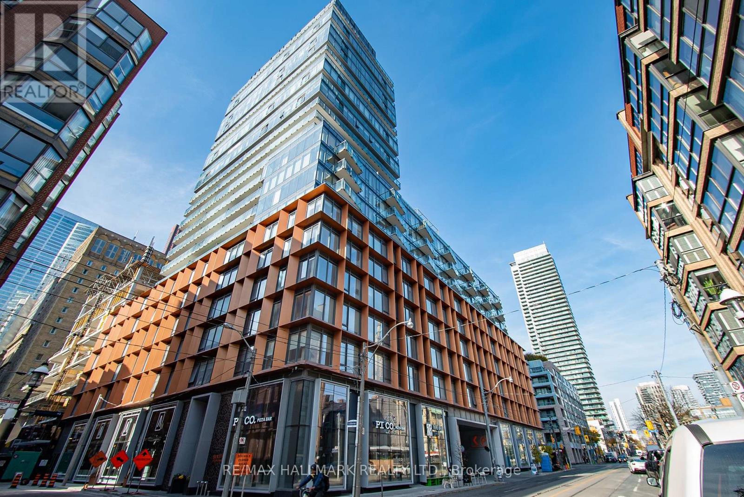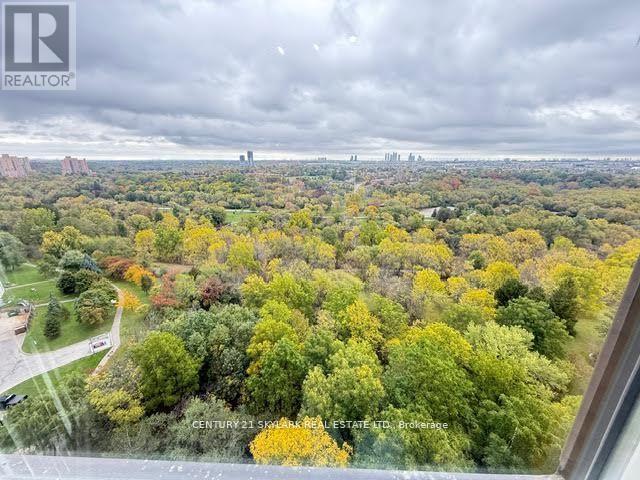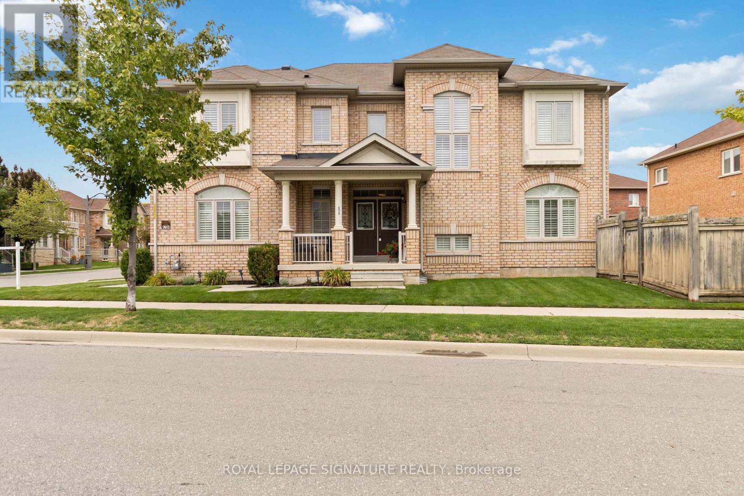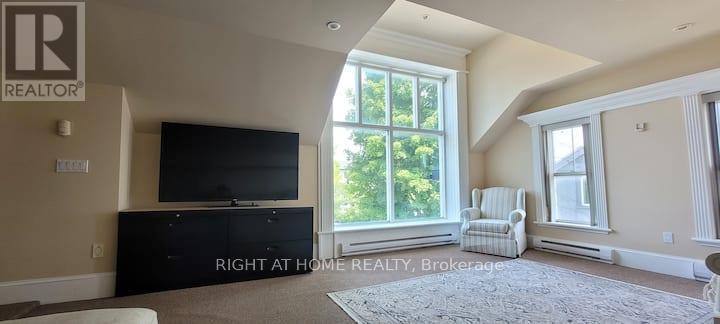Team Finora | Dan Kate and Jodie Finora | Niagara's Top Realtors | ReMax Niagara Realty Ltd.
Listings
5459 Campbellville Road W
Milton, Ontario
Fantastic opportunity to own a spacious bungalow in a prime country setting! Offering over4,500 sq. ft. of finished living space, this home features five generously sized bedrooms and three full washrooms on the main floor, plus five additional bedrooms and two full washrooms in the fully finished basement. With two kitchens and a separate basement entrance, this property is ideal for large or multi-generational families or those seeking excellent income potential-perfect for an in-law or extended family suite. Enjoy the warmth and character of large brick wood-burning fireplaces, ready to be restored to their original charm. Situated just minutes from the city and major highways, and close to Halton Conservation areas, with Glen Eden Falls and Kelso only a short walk away-this location truly offers the best of country living with urban convenience. Cozy up by large brick wood-burning fireplaces, ready to be restored to their former glory. Conveniently located close to the city, major highways. (id:61215)
215 Anastasia Terrace
Mississauga, Ontario
Situated in one of Cooksville's most established neighbourhoods, this beautifully upgraded 4-bedroom home is perfect for families who value both comfort and modern functionality. As you enter, the main level offers a spacious open concept layout designed with elegant wainscoting, crown moulding, and solid hardwood floors throughout. Graze into the custom eat-in kitchen boasting high-end Viking appliances, granite countertops, and smart pull-out cabinetry. From here, step out to the professionally landscaped garden with professional interlock patio, offering a scenic, peaceful setting for early morning cappuccinos or an evening glass of wine. Formal living and dining rooms offer plenty of space for gathering loved ones, anchored by a gas fireplace that adds warmth and charm throughout the main level. Above, you'll find four generously sized bedrooms with organized closets and an upgraded main bath with marble floors. The primary suite is a true retreat with a walk-in closet and a spa-like 5-piece ensuite featuring double sinks, a glass shower, and a jacuzzi tub. The completed basement extends your living space with a large rec room, a second gas fireplace, a full kitchen with wine fridges, and a fifth bedroom or office, ideal for guests, in-laws, or a home workspace. Additional highlights includes: in-floor heating system roughed in throughout main floor granite floors, all bathrooms, and entire basement, as well as a custom laundry room with built-ins, and a double car garage with overhead storage. All this in a prime location, just minutes to Cooksville GO, top-rated schools, parks/trails, and a plethora of amenities for the family! (id:61215)
1607 - 5001 Finch Avenue E
Toronto, Ontario
MOVE-IN READY!!! FRESH PAINTED UNIT. Hydro, Water & Parking Included. Convenient Location Finch & McCowan. TTC At Door Step, Close To Woodside Square Mall, School, Parks, Highway. Spacious 2 Bedroom, 2 Bath Unit, Laminated Flooring Thru-Out, Ensuite Laundry & Storage, Lots Of Cabinet Space, Excellent Building Facilities: Indoor Pool, Game Room, Sauna, 24 Hour Concierge, Visitor Parking, Guest Suite. Tenants Pay For Their Own TV Cable & Internet. No Smoking, No Pets. (id:61215)
706 - 68 Abell Street
Toronto, Ontario
Enjoy A Carefree Tenancy In This Professionally Managed 1 + 1 Bedroom, 1 Bathroom Executive Suite Located In Trendy Queen West. Features Include Open Concept Design, Laminate Flooring Throughout, Modern Kitchen With Stylish Cabinetry, Backsplash, Spa Like Bathroom & Spacious Bedroom. Located Close To Hip Restaurants, Shops, The Drake Hotel With Steps To Transit. A Must See!**EXTRAS: **Appliances: Fridge, Stove, Dishwasher, B/I Microwave, Washer and Dryer **Utilities: Hydro/Heat Extra, Water Included **Parking: 1 Spot Included (id:61215)
236 - 1100 Sheppard Avenue W
Toronto, Ontario
Spacious 2 Bedroom plus Den unit with 1 Locker. Convenient Location closet to York University, Yorkdale Mall, Costco, Home Depot, TTC, GO Transit and Highway. Great building amenities Rooftop Terrace BBQ, Fitness Centre, Gym, Lounge and Bar, Pet Spa, 24 hour Security, Visitor Parking. ***Non-smoker, No pets*** (id:61215)
2606 - 135 East Liberty Street
Toronto, Ontario
Motivated Seller! !This stunning 1+Den condo at Liberty Market Tower combines modern design with an unbeatable downtown lifestyle. Offering 706 sq.ft. of functional space (including a full 95 sq.ft. balcony), the layout has no wasted space, and the den with sliding doors is large enough to be used as a comfortable second bedroom or home office. Floor-to-ceiling windows bring in abundant natural light and showcase iconic CN Tower and lake views, making the living area bright and inviting. The unit features luxury finishes throughout, including quartz countertops, upgraded appliances, and a designer bathroom. Located in a few-year-old building by Lifetime Developments, residents enjoy first-class amenities such as a 24-hour concierge, fitness centre, and party room. Parking is available for lease through building management (subject to availability). With a Walk Score of 95 and Transit Score of 92, everything you need is just steps away TTC, Exhibition GO Station, the upcoming King-Liberty Station, grocery stores, banks, restaurants, cafes, shops, and parks. Easy access to the Gardiner Expressway makes commuting simple, while Liberty Village's vibrant community offers endless dining, shopping, and entertainment options right at your doorstep. Experience urban living at its finest, with modern finishes, spectacular views, and unmatched convenience in the heart of Liberty Village. (id:61215)
513 - 60 Colborne Avenue
Toronto, Ontario
Experience Urban Living At Its Finest In This Well-Maintained Open-Concept 1-Bedroom Suite At The Highly Coveted Sixty Colborne! This Stylish Loft-Inspired Residence Features 9 Ft Exposed Concrete Ceilings, Infusing The Space With Modern Character And Sophistication. Enjoy A Contemporary Kitchen Complete With Stainless Steel Appliances, Quartz Countertops, A Custom Tile Backsplash, And Undermount Lighting, Perfect For Cooking And Entertaining. The Spacious Spa-Like Bathroom Offers A Touch Of Luxury, While The Bedroom Is Enhanced With A Custom Closet Organizer For Optimal Function And Style. Located Steps To King Subway Station, St. Lawrence Market, Berczy Park, Metro Grocery, And A Fantastic Selection Of Restaurants, Cafes, And Bars, This Suite Offers Convenience And Lifestyle In One. Residents Enjoy Premium Amenities Including A 24-Hour Concierge, Fully Equipped Gym, Outdoor Pool & Terrace, And Guest Suites. Unit Also Comes With Fridge, Stove, Dishwasher, Front-Load Washer/Dryer, All Light Fixtures, And Window Coverings. Includes 1 Parking Spot And 1 Locker. A Must-See For Anyone Seeking A Sleek, Modern Downtown Home! (id:61215)
1707 - 5 Rowntree Road
Toronto, Ontario
Welcome to this beautifully maintained unit offering a functional open-concept layout filled with natural light. The modern kitchen features ample cabinetry and quality finishes, flowing seamlessly into the combined living and dining area with a walkout to a private balcony perfect for relaxing or entertaining. The primary bedroom includes a 4-piece Ensuite bathroom, while the second bedroom is conveniently located near a 3-piece washroom. Additional features include in-unit laundry, one exclusive parking spot, and one locker for extra storage. Located in a desirable Toronto neighbourhood near Kipling & Finch, this home provides excellent access to public transit, schools, shopping, restaurants, parks, and major highways (427, 401, and 407). (id:61215)
701 - 890 Jane Street
Toronto, Ontario
Welcome to this bright and spacious 2-bedroom suite at 890 Jane Street, featuring a functional open-concept kitchen, living, and dining area-ideal for modern living and entertaining. The home is finished with dark-stained parquet floors throughout and showcases beautiful west-facing views that fill the space with natural light and stunning evening sunsets. 890 Jane Street is located in a thriving neighbourhood teeming with convenient amenities, shops, and retail options. You'll enjoy an impressive variety of dining-from cozy cafés to international cuisine-along with essential services such as grocery stores, banks, and healthcare facilities only minutes away. Outdoor enthusiasts will appreciate the proximity to Black Creek Parkland, Smythe Park, and other nearby green spaces offering trails, playgrounds, and recreational facilities. Public transit is abundant, providing effortless access to surrounding areas and major city destinations. A well-managed building in a growing community, offering a comfortable and connected lifestyle. (id:61215)
573 Gardenbrook Avenue
Oakville, Ontario
Stunning Family Home in Highly Sought-After Glenorchy, Oakville! Located just steps from top-rated elementary schools, scenic parks, and trails, this home offers the perfect balance of comfort and convenience. Ideal for commuters with quick access to Highways 407, 403, and the QEW. The main level boasts a spacious kitchen with an eat-in area, seamlessly open to the family room perfect for gatherings. A formal living/dining room and a convenient laundry/mudroom complete the main floor. Upstairs, you'll find 4 generous bedrooms, 3 full bathrooms, and a versatile computer loft. Additional features include a beautiful oak staircase, a fully fenced backyard, a double garage, and a water sprinkler system for easy lawn care (id:61215)
273 Newlove Drive
Caledon, Ontario
Welcome to this beautifully maintained 3-level backsplit nestled in one of Bolton's most sought-after mature neighbourhoods! Sitting on a huge 60' x 140' lot with mature trees and lush greenery, this property offers exceptional outdoor space and privacy. Inside, you'll find a thoughtfully designed layout featuring 3 spacious bedrooms and 3 bathrooms. The updated kitchen boasts granite countertops, stainless steel appliances, and a cozy eat-in area with a convenient side door to the yard - perfect for summer BBQs or kids and pets on the go! The bright, open-concept living and dining rooms are ideal for entertaining with gleaming Hardwood floors, loads of natural light flood this space from the large Bay window overlooking the front gardens. The lower level offers a large family room, a full 3 piece bathroom, above grade windows and plenty of storage in the massive crawl space. A handy mudroom and 2 piece bathroom behind the garage keeps your entryways tidy and organized. Enjoy the comfort of a full 2-car garage, private double driveway with plenty of parking space, and a quiet street in a well-established community. With its classic charm, functional layout, and unbeatable lot size, this home is a rare find on the South Hill! (id:61215)
104 Laclie Street
Orillia, Ontario
Beautiful Spot right across the street from Couchiching Beach park. Fully furnished. Open to short term for teachers or hospital workers. Long term available aswell. (id:61215)

