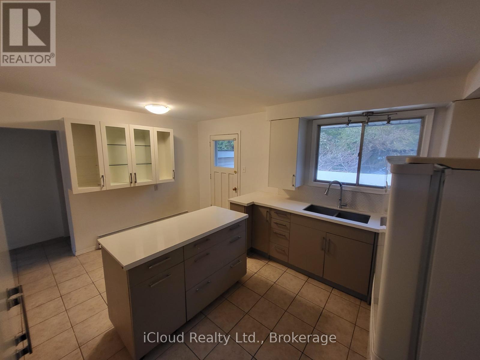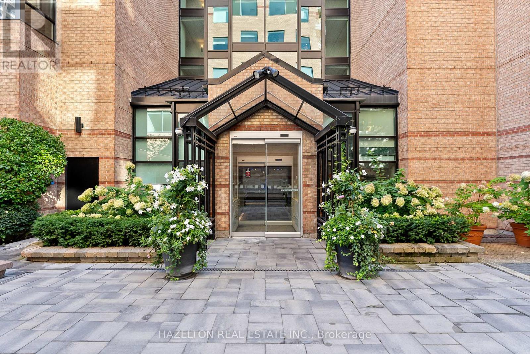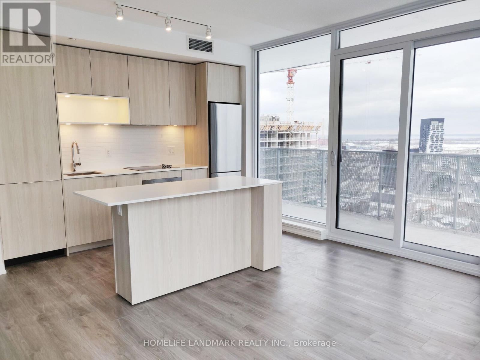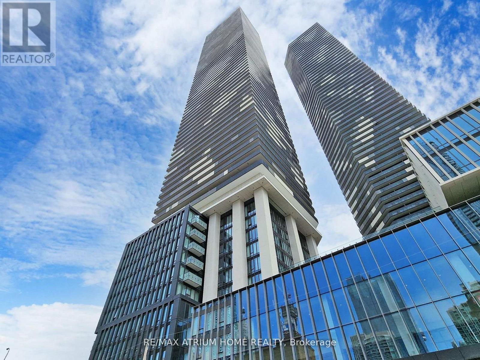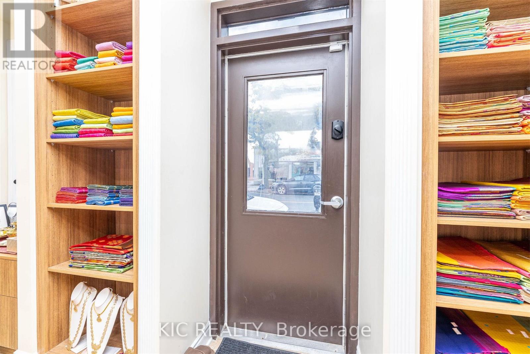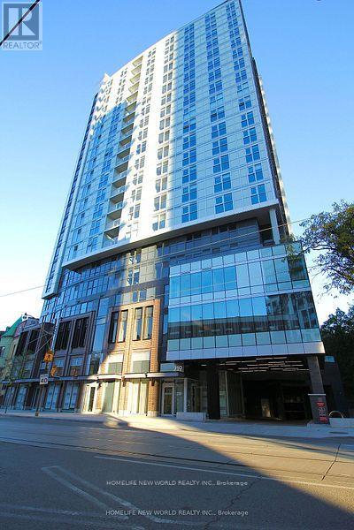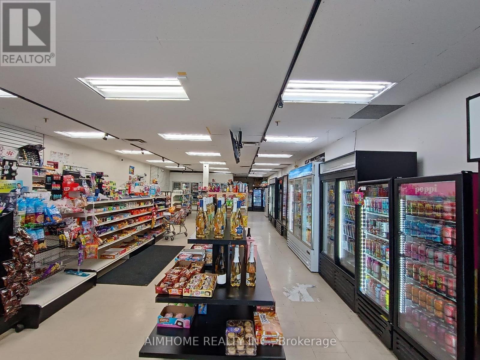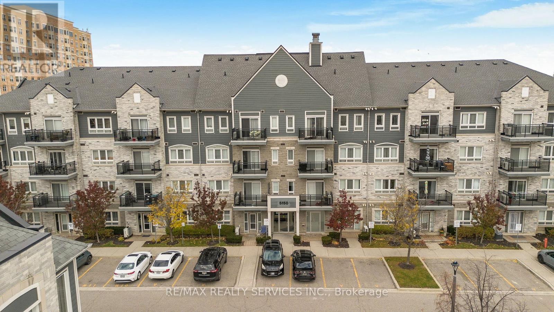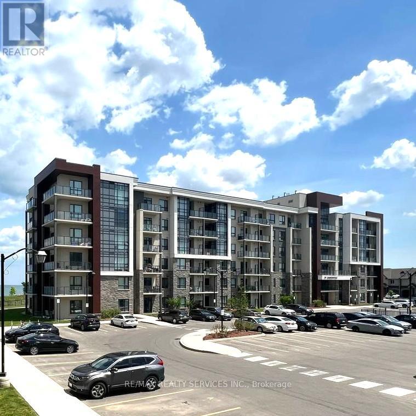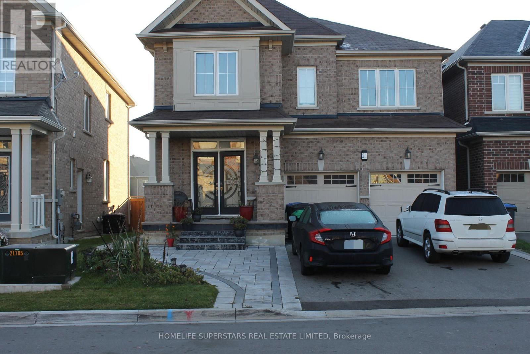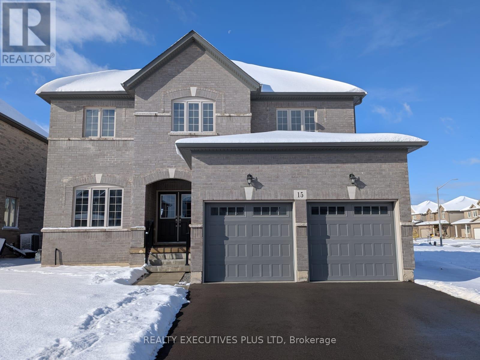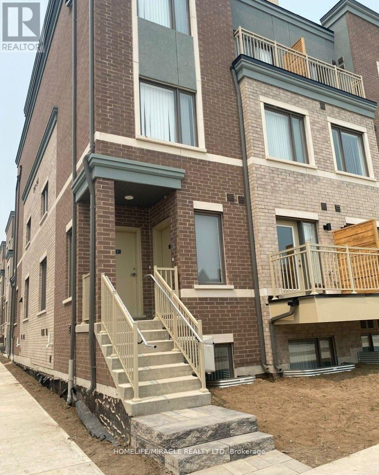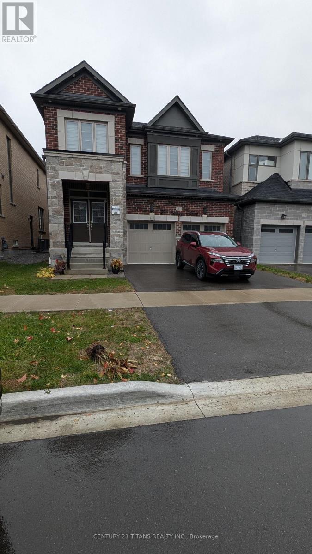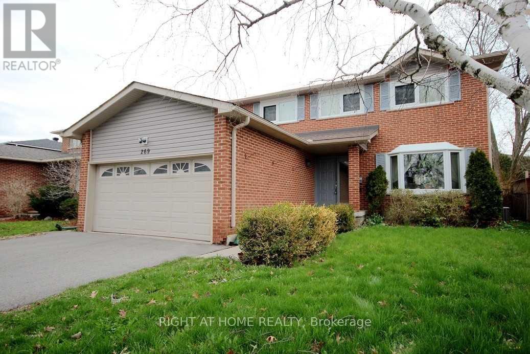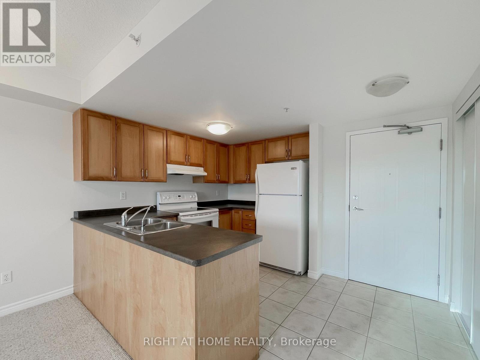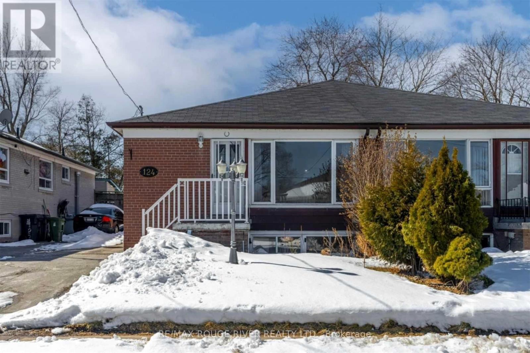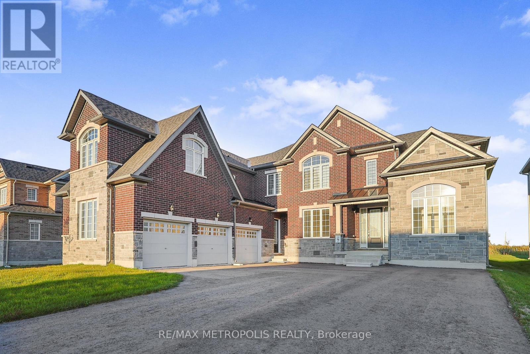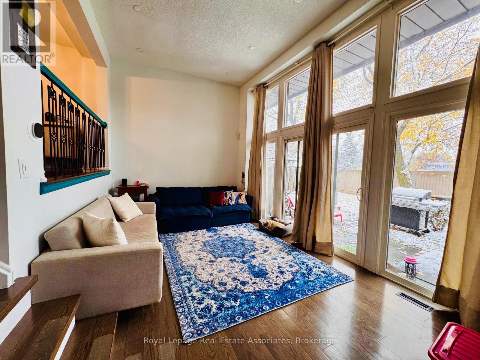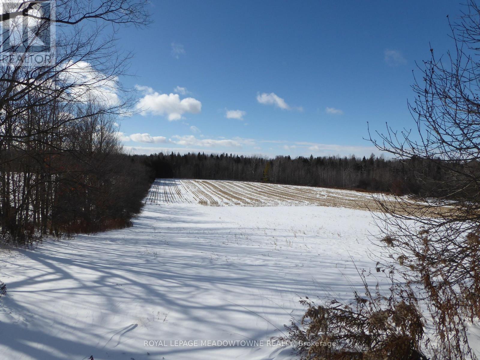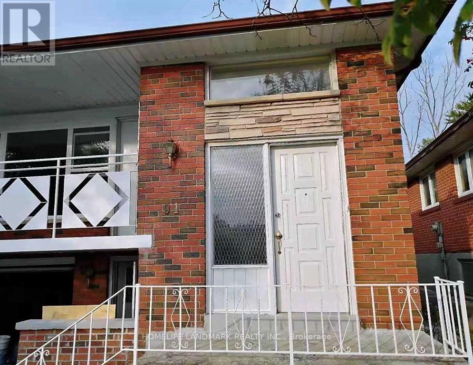Team Finora | Dan Kate and Jodie Finora | Niagara's Top Realtors | ReMax Niagara Realty Ltd.
Listings
536 Glen Forrest Boulevard
Waterloo, Ontario
4-Bedroom main floor(only) unit in the well established Lakeshore Village community. Its central location in Waterloo make it a popular choice for convenient commuting and quick access to the expressway. For grades JK-6; N.A. MacEachern, Winston Churchill, and Cedarbrae are available. Sir. Edgar Bauer is available for students in JK-8. This unit is Just a short distance from the Universities, Uptown Waterloo, Conestoga Mall. The unit features a generous kitchen with a large island and plenty of counter and cupboard space. Large bathroom includes large vanity with double sinks. The unit also boasts spacious and bright bedrooms. Tenant will pay 70% of all utilities. (id:61215)
211 - 225 Davenport Road
Toronto, Ontario
Welcome to 225 Davenport, a boutique residence where this spacious 1+ den plus sunroom offers rare comfort and charm right at the edge of Yorkville. Bathed in morning light from its east-facing windows, the suite enjoys peaceful garden and treetop views, far removed from the hum of Avenue Road and Davenport. Inside, smooth ceilings (no popcorn), an upgraded kitchen with a brand new electric stove, and fresh window coverings create a move-in-ready home that feels both refined and inviting. The generous living space makes it easy to entertain or simply unwind, complemented by a spacious bedroom that fits a full furniture set and features a walk-in closet and is finished with timeless wood shutters that add a touch of charm and character. A separate den off the entry provides flexible space for a home office, while the sunroom expands the living area with a serene garden outlook. The large bathroom with a Jacuzzi-style tub and a small laundry room with ample storage add everyday convenience. The building itself is known for its friendly staff, amenities include a phenomenal rooftop terrace with skyline views and BBQs, a well-equipped gym and stylish party room. Just steps to Yorkville's world-class shops, dining, and cultural scene, this home stands out as a rare opportunity, offering unbeatable square footage at almost 900 sqf, quality and value in a neighbourhood where space comes at a premium. All utilities included in the maintenance fees. (id:61215)
3919 Tufgar Crescent
Burlington, Ontario
Beautiful Corner Lot With 4+1 Bedrooms And 4.5 Baths Detached House In Alton Village. Home Features 9' Ceilings & Hardwood On Main Floor & Open Concept Kitchen With High-End Appliances Including Gas Cooktop, Granite Countertop & Pot Lights. The Upper Level Has 4 Spacious Bedrooms With Upgraded Laundry Room. The Master Br Is Complete Walk In Closet, 3rd Floor With Huge Loft/Bedroom (Theatre Setup) With Attached Washroom, Huge Backyard, Close To All Amenities. Walking Distance To Community Centre, Parks, Trails, Playgrounds, Shopping Plaza. Rec Centre, QuickAccess To Hwy 407 And Car Pool Lot. (id:61215)
2310 - 20 Tubman Avenue
Toronto, Ontario
Stunning South West Corner Unit with 793Sqft+172 Sqft Large Balcony. Incredible Lake And City Views. Split And Functional 2 Bedroom And 2 Washroom Layout. Modern Finishing, Open Concept Kitchen With Large Island. Massive Private Balcony. 9' Ceilings. Steps To Streetcars, Distillery District, St. Lawrence Market. Easy Access To Dvp And Gardiner. (id:61215)
413 - 1720 Bayview Avenue
Toronto, Ontario
Experience refined living at Leaside Common, a brand-new boutique residence in the heart of Leaside. This beautifully designed 2-bedroom, 2-bath suite blends modern finishes with thoughtful functionality throughout. You'll find smooth concrete ceilings, a Scavolini kitchen with Porter & Charles appliances, stone counters and backsplash, a gas cooktop, and a generous island ideal for daily meals or casual entertaining. Warm light hardwood floors, under-cabinet lighting, and plenty of storage elevate the space, offering a seamless mix of style, comfort, and practicality. All just steps from the soon-to-open Eglinton Crosstown LRT. Includes one EV parking and locker. (id:61215)
4605 - 55 Cooper Street
Toronto, Ontario
Welcome to the newest landmark luxury building by Menkes. A stunning 2 bedroom corner residence in the heart of Torontos vibrant waterfront, where style, comfort, and convenience come together. Nestled in Torontos sought-after Waterfront community, this home offers unparalleled access to everything the city has to offer world-class dining, shopping, and entertainment, all just steps away.Step inside to find a thoughtfully laid-out open-concept floor plan filled with natural light. The sleek modern kitchen is equipped with premium built-in appliances and ample storage, perfect for both everyday living and entertaining. The spacious living and dining area flows seamlessly onto a private balcony, where you can relax and enjoy panoramic views of the city skyline .Both bedrooms are generously sized, offering large windows, stylish finishes, and closet space designed for modern urban living. The contemporary bathroom features elegant fixtures and a clean, spa-like design. Residents of 55 Cooper St enjoy exclusive access to exceptional amenities, including a state-of-the-art fitness centre, indoor and outdoor pools, rooftop terraces, and 24-hour concierge service all designed to enhance your lifestyle.With Union Station, Sugar Beach, St. Lawrence Market, the Financial District, and Harbourfront Centre all within easy reach, this location is perfect for professionals, students, or anyone seeking the ultimate downtown living experience. Don't miss this opportunity, make 55 Cooper St your new home and embrace city living at its best! (id:61215)
128-130 Brock Street N
Whitby, Ontario
Prime Commercial MAIN LEVEL UNIT for Lease - Brock Street North, Whitby This beautifully renovated commercial space has undergone a $120,000 transformation and is move-in ready for your business. Located on a high-traffic main road with excellent visibility and display opportunities, this building has 2 units (main/upper) each with separate utilities. Key Features: Stunning Renovations; including modern finishes and fixtures Built-In Shelving & Display Areas: Ideal for retail, showroom, gallery, specialty shop health and beauty or client-facing services Welcoming Reception Area: Built-in front desk providing a professional first impression Private Office: Separate enclosed office at the back for privacy or management use Accessibility: Handicap-accessible doors and washroom for client convenience Upgraded Interiors: Stone-tiled floors and new windows offering natural light and an upscale feel High Exposure: Located on a busy main road with excellent signage and display potential This turn-key space is perfect for retail, service, or professional use looking to capitalize on location, visibility, and quality finishes. Don't miss this rare opportunity in a sought-after Whitby commercial corridor! (id:61215)
1807 - 219 Dundas Street E
Toronto, Ontario
Three Bedroom Corner Unit At In.De Condo Developed By Menkes. Functional Layout W/3 Large Br Size. Master Room W/Ensuite Bath & Closet. Model Design Kitchen W/Luxury Brand Of Appliances.Walking Distance To Ryerson And Ut. Short Walk To The Financial District, Toronto Innovation District, Local Government Tech & Entrep. Parking spot is available for extra. (id:61215)
13 Bonavista Drive
Brampton, Ontario
Welcome to Your Dream Home!Discover the perfect blend of comfort and elegance in this stunning detached residence, set in a peaceful neighborhood with no homes backing onto it offering exceptional privacy and tranquility.Step inside to a freshly painted interior featuring modern pot lights that brighten the main floor with a warm, inviting glow. The spacious living and cozy family rooms are perfect for both entertaining and relaxing evenings by the fireplace.Enjoy a modern 9-ft ceiling kitchen with granite countertops, ideal for culinary creativity. The professionally finished basement provides the perfect space to entertain guests or create your personal retreat.Each bedroom is generously sized with new flooring and large closets, while the primary suite features a luxurious 5-piece ensuite and a walk-in closet for your convenience.One of the standout feature of this property is the professionally renovated garage, thoughtfully converted to accommodate a small home office or studio, combining practicality with modern design.Step outside to a beautifully designed stone patio, perfect for summer gatherings and outdoor enjoyment a true extension of your living space. (id:61215)
Lower - 50 Militia Trail
Markham, Ontario
Walk Out Basement -Lower Level Only. Full Renovate, Separate Entrance. The Largest 2 Bedroom Model In High Demand Markham Area. Good This Home Has Sitting On A Quiet Street. Minutes To Parks, Top-Rank Schools, Transit, Supermarket, Close To Hwy407/Hwy404! (id:61215)
1141 Highbury Avenue N
London East, Ontario
Busy convenience store situated in a plaza which has Shelbys, Swiss chalet and other popular restaurants. $30,000 monthly grocery sales in which, tobacco is less then 27%. $6,000 monthly lotto commission plus $300 Bitcoin and $300 ATM commission. Rent is $4,993 monthly plus HST, TMI is included in the rent. The plaza is located at the busy intersection and the store space is about 1800 sqft, potential to add vape business here. Please make an appointment for visiting the store and don't talk to employees there. (id:61215)
101 - 5150 Winston Churchill Boulevard
Mississauga, Ontario
Welcome to 5150 Winston Churchill in sought after Churchill Meadows. Beautifully upgraded & spacious condo suite with private entrance from front terrace. 682 square foot interior. Ideal for first-time buyers or those looking to downsize. Open concept living and dining areas feature 9-foot ceilings, stainless steel appliances & breakfast bar. Dining area open to living room with walk out to terrace. Bright primary bedroom with a spacious double-door walk-in closet. Ensuite laundry & plenty of storage. Conveniently located within walking distance to Erin Mills Town Centre, restaurants, schools, parks, and everyday amenities. Easy access to public transit and highways 403/407/401. (id:61215)
236 - 125 Shoreview Place
Hamilton, Ontario
Beautiful lakeside condo at the prestigious sapphire! FURNISHED & ready to move in condo featuring ample natural light! High ceilings, granite countertops, stainless steel appliances, laminate flooring, underground parking & more! Condo features secure lobby, private party room w/ kitchen & lake views, gym, bikes storage & roof top patio. Close to all amenities and transit. Going Soon! (id:61215)
21 Iguana Trail
Brampton, Ontario
2017 built. Premium 131 ft. deep lot Situated near Mayfield and Mclaughlin this well kept , clean modern comfort home boasts four bedrooms (plus pooja room), Five bathrooms. Stainless steel appliances, Gas stove, double garage driveway, 7 car parking, making it an ideal home for a sizable family. 5 pcs ensuite in primary room. DD glass entrance with interlocking . All rooms have attached washrooms and walk-in closets. 2828 sq Ft Property. .Pergola, Interlocking and (((Legal basement registered with city))) Covered deck in the backyard. NO SIDE WALK.131 feet deep lot. (id:61215)
15 Venture Way
Thorold, Ontario
Brand New Never Lived In Amazing All Brick Detached Home on a 50 ft wide lot! This is the opportunity to move into a brand new home with upgraded features without the wait! The wonderful layout has maximized the opportunity for an abundance of sunshine. The open concept kitchen and familyroom is enhanced by the cathedral ceiling creating great space for entertaining and family time. The four bedrooms upstairs are highlighted by the primary bedroom with a lavish ensuite and two walkin closets. The lower level future potential was well considered when the builder added a separate private entrance and the windows allow more natural light. The finished full bathroom in the lower level is waiting for the new owner to design the rest of the additional living space to address their own personal requirements. Don't miss out on new, upgraded, inviting, family neighbourhood! (id:61215)
2 - 260 Twelfth Street
Toronto, Ontario
Stunning 2 bedroom, 2.5 bath END UNIT stacked townhome available near Lakeshore/Kipling in the vibrant area of south Etobicoke. This beautiful home features 9 ft ceilings on the main floor, open concept living/dining room with extra windows as a corner unit. Large kitchen complete with a pantry. Plenty of storage space and ensuite laundry. Enjoy outdoor BBQ on the balcony with BBQ gas hook up. Amazing location with short walk to lake Ontario, the waterfront trail, 24 hours grocery store. Easy access to to public transit and quick drive to Gardiner, QEW and Hwy 427. One underground parking space included. Available for lease as of Dec.1, 2025. Tenants to pay all utilities plus hvac and water heater tank rental $45.00/month. (id:61215)
27 Vickery Street
Whitby, Ontario
New legal Basement apartment in brand new area. this 2 bedroom plus den approx 900 sqft features laminate floors and pot lighting throughout. Quartz countertop with exhaust fan. 3 Piece bath and separate laundry area with extra storage space under the stairs. The den can be used as storage, an office, or even another bedroom. Suitable for a couple, this smart layout offers a comfortable living area and a functional kitchen, all in a clean, well-maintained space. Located in a family-friendly neighbourhood with easy access to transit, walk to micklefield park minutes to highway 412, highway 401, highway 407, shopping, schools, everyday amenities and more!!!! (id:61215)
269 Manchester Drive
Newmarket, Ontario
Large 4 Bedroom Home, Close To Parks, Schools, Shops & Nature Trails. Many Upgrades happened within past three years: Asphalt Driveway, Central Air. All Interior Doors & Hardware, Windows, Hardwood Floors, Bathrooms, Paint... Roof In 2017, High Ceiling Basement To Add More Living Space, Back Deck With Fenced Private Yard. A Must See! (id:61215)
409 - 41 Goodwin Drive
Guelph, Ontario
Perfect for first-time buyers or downsizers seeking comfort and convenience in Guelph! This bright and spacious penthouse-level 1-bedroom, 1-bathroom condo offers a large open-concept floor plan filled with natural light. The well-designed kitchen provides ample cabinetry and counter space, overlooking the inviting living area with a walkout to your private balcony - ideal for relaxing or entertaining. Enjoy the peace and privacy of the top floor while being just steps to shops, restaurants, and everyday amenities. With quick access to Highway 401 and nearby hiking trails, plus one surface parking space included, this move-in-ready condo blends space, style, and location - the perfect place to start your next chapter or simplify your lifestyle. (id:61215)
124 Overture Road
Toronto, Ontario
Stunning Semi-Detached Bungalow on a Premium 150 ft Lot! This home is move-in ready, offering a perfect blend of elegance and functionality. Open concept layout featuring 3 spacious bedrooms, a bright solarium/sunroom overlooking a magnificent ravine view, perfect for relaxing or entertaining. This rare gem combines style and space all on a premium lot with a natural backdrop! (id:61215)
35 - 108 Golden Meadows Drive
Otonabee-South Monaghan, Ontario
Welcome to this exceptional family estate, where refined elegance meets everyday comfort all set against a backdrop of natural beauty available for lease. Beautifully located in the gated community of Riverbend Estates and nestled on a premium 75 x 150 lot. From the moment you arrive, you'll appreciate the care and attention starting with Its spectacular gourmet kitchen designed with both form and function in mind, complete with premium appliances, plenty of cabinetry and an over-sized quartz Island. The main floor welcomes you with soaring 9ft ceilings creating an open and airy ambiance by combining the living, dining and private office. Upstairs, natural light pours through large windows, illuminating 5 generously sized bedrooms, each complemented by access to full bathrooms, for every member of the family. Property features a spacious 3-car garage with additional 7 driveway parking is perfect for guests and extended family. (id:61215)
80 - 6780 Formentera Avenue
Mississauga, Ontario
Beautiful 3-Bedroom Townhome in the Heart of Meadowvale, Mississauga! Welcome to this bright, spacious, and modern 3-bedroom, 2-bath townhouse nestled in one of Mississauga's most desirable family-friendly communities! Property Highlights: Thoughtfully designed living space area with a stunning 12-ft high ceiling living room, Sun-filled floor-to-ceiling glass wall bringing in natural light throughout the day, Cozy fireplace for those relaxing evenings, Walk-out to a private backyard with a gas line for BBQ - perfect for entertaining! Hardwood floors throughout, Beautifully kitchen/Breakfast area with Bay Windows and quartz backsplash and counter tops, Spacious bedrooms with large closets, Spotless, well-maintained complex in a quiet and welcoming neighborhood. Prime Location: Just minutes to Meadowvale Town Centre, GO Station, top-rated schools, parks, and major highways - everything you need is right at your doorstep! This home offers the perfect blend of comfort, convenience, and class - a must-see for families and professionals alike! (id:61215)
5258 Third Line
Erin, Ontario
HAVE YOU BEEN SEARCHING and your a ideal style of home does not exist or the existing inventory of properties do not meet your needs or expectations? Why not consider building your ideal home on this exceptional 1.03-acre residential lot in the Town of Erin. Ideally situated on a peaceful rural road, this pristine, cleared lot is a blank canvas filled with potential. The property's excellent topography is perfectly suited for a walk-out basement design, offering abundant natural light-ideal for creating an inviting in-law or secondary suite. Save money by using this property natural gentle slope to accent your design of a seamless indoor-outdoor living space, especially in this natural and peaceful country settings backing onto farmland and forest. Large windows and walk-outs create bright, open lower levels, allowing you to wake up each day to serene views of farmland and lush forests-or unwind in the evening with breathtaking sunsets and stargazing under the night sky. This property promises privacy, tranquility, and picturesque scenery for many years ahead. Additionally, benefit from Ontario Federation of Agriculture (OFA) tax credits currently applied, reducing your property taxes until construction begins. This lot comes ready for your dream home in the Spring with clearance from the Conservation Authority, confirming there are no conservation restrictions, so you can confidently start your building permit application process with the Town of Erin and Wellington County. HST may apply. Embrace the best of country living without compromising convenience-town services, shopping, churches, and commuter routes are just minutes away. GO train station is approx 10 mins away and a short drive to commuter route that take you to the City. Seize this rare opportunity and start building your dream home today! Google Maps: use 5223 Third Line, Acton the property is directly across the road. (id:61215)
91 Mintwood Drive
Toronto, Ontario
Prime Location Bayview/Steeles Area, Totally Renovated $$$, Absolutely Gorgeous // A True Gem! Great School, In Good Neighborhood, minutes to TTC/Go/Hwy. (id:61215)

